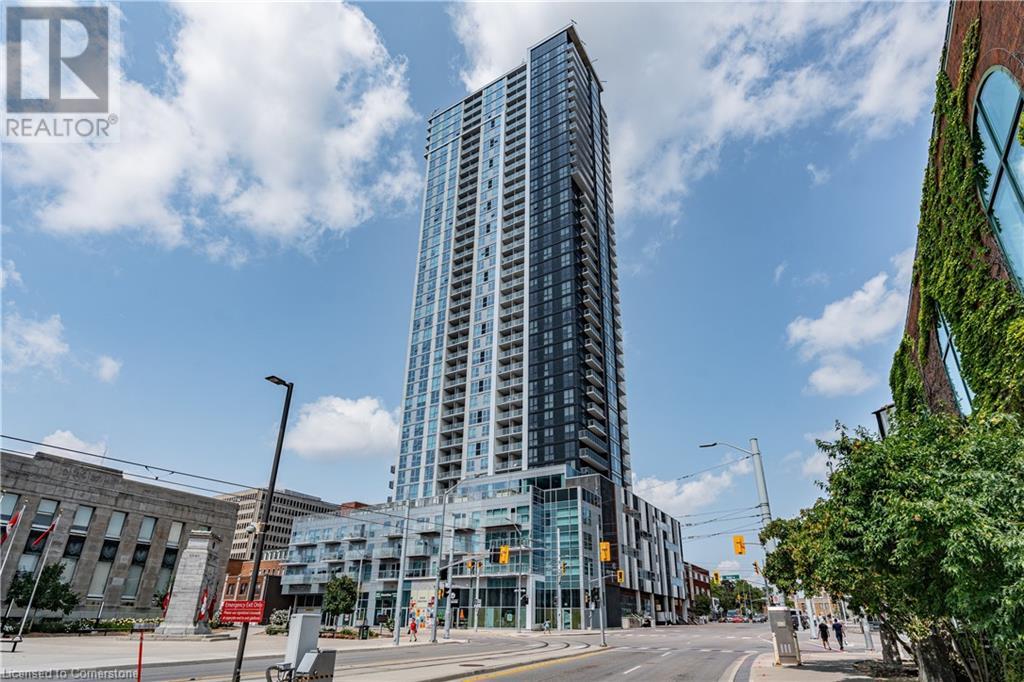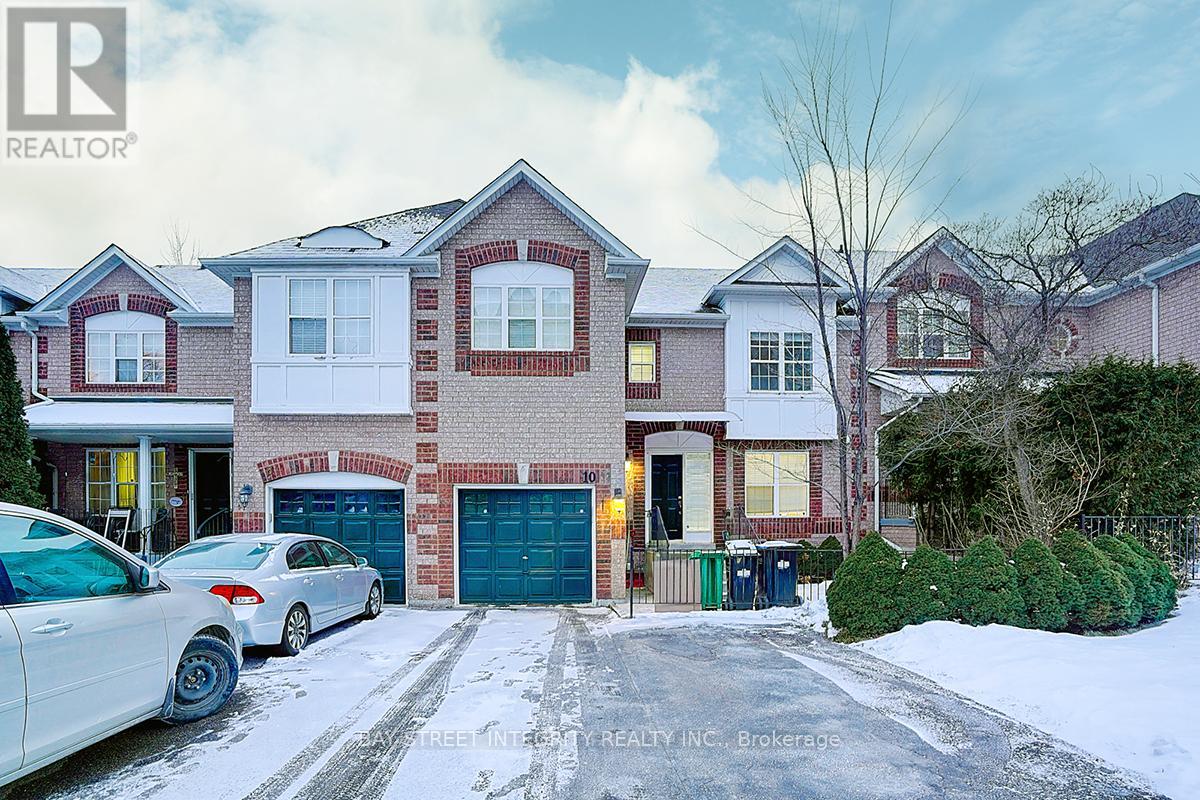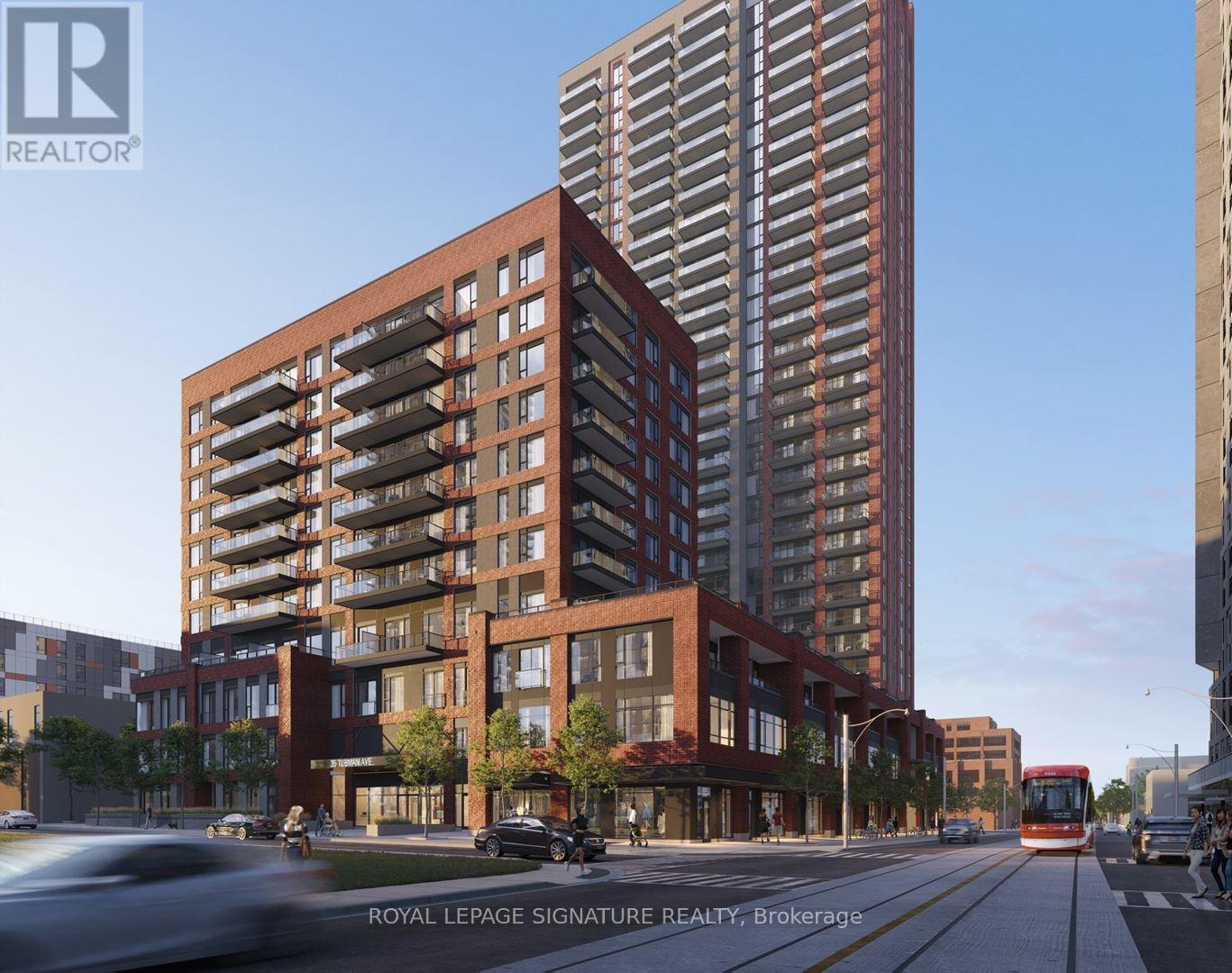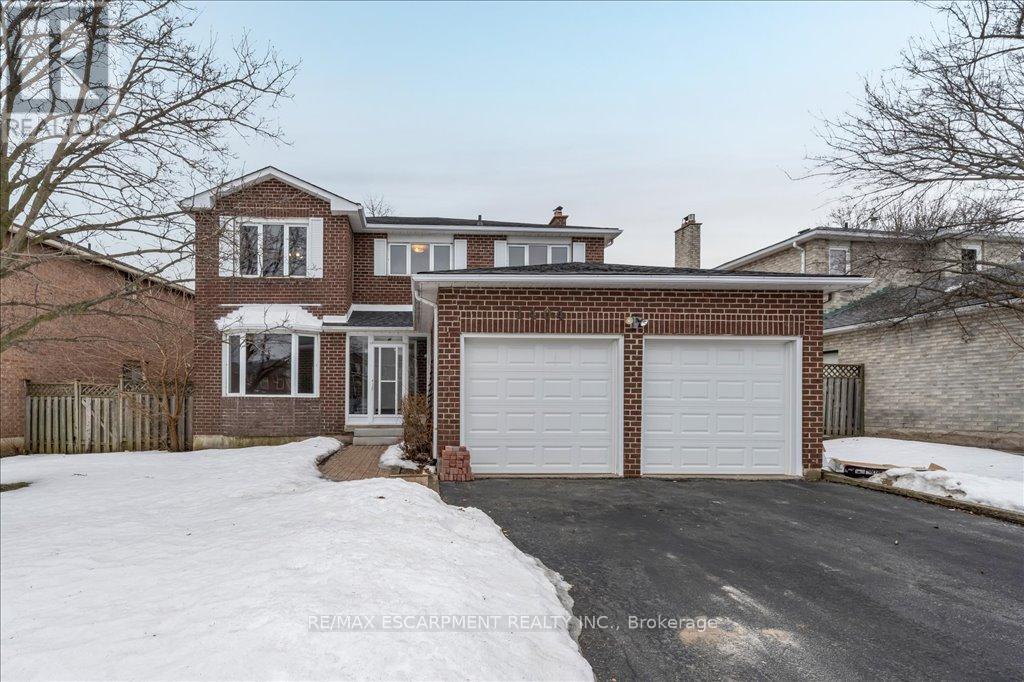60 Frederick Street Unit# 712
Kitchener, Ontario
Welcome to urban living at it's finest in the heart of downtown Kitchener! This stunning 1 bedroom + den condo offers the perfect blend of modern convenience and city excitement. Step into an open-concept living area, flooded with natural light and views of the vibrant cityscape. The sleek, contemporary kitchen features stainless steel appliances, Quartz countertops, and ample storage. The bedroom is light & bright with a generous closet and large floor-to-ceiling windows. The versatile den is perfect for a home office, guest room, or creative space, catering to your unique needs. Enjoy the spa-like washroom with elegant fixtures with in-suite laundry adding to the convenience of this urban oasis. Enjoy top-notch amenities, including a fitness centre, yoga room, party room, dog park, garden and rooftop terrace with BBQ areas, perfect for entertaining friends and family while taking in panoramic views of the city. Located steps from dining, shopping, and entertainment - Central to all that Downtown Kitchener has to offer. With easy access to public transit and major highways, commuting is a breeze. Don't miss this opportunity to live in Downtown Kitchener's finest building! (id:50787)
RE/MAX Escarpment Realty Inc.
1290 Lakebreeze Drive
Mississauga, Ontario
This expansive home offers over 5,000 sq ft of finished living space, including 4+2 bedrooms 5 bathrooms.The grand foyer, with porcelain flooring 18-foot ceilings, introduces the elegance found throughout the home. Impeccable craftsmanship is evident in every detail, with baseboards and moldings crafted from 100% white Spruce and rich maple wood flooring.The main level boasts both a living and family room with open-to-above ceilings, a gas fireplace, and a sophisticated dining area with a coffered ceiling and chandelier. A main floor library adds a touch of sophistication. The gourmet kitchen is a chef’s dream, featuring granite countertops, high-end appliances, dual sinks, and floor-to-ceiling cabinetry.Upstairs, the primary suite serves as a luxurious retreat with 16-foot ceilings, marble floors, a marble countertop in the master bath, a walk-in closet, and heated bathroom floors. The other three bedrooms feature 12-foot ceilings, each with its own ensuite bath, ensuring comfort and privacy. A massive skylight floods the upper landing with natural light.The lower level includes heated floors, 2 bedrms, and a bath, w/ ample space for a pool table, home theater, or gym. A wet bar is roughed in for future entertaining. The exterior features a cedar deck, a gas line barbecue hookup, and an oversized lot with room for an inground pool. French doors on both levels lead to the backyard. PRICED TO SELL (id:50787)
Housesigma Inc.
1510 - 2466 Eglinton Avenue E
Toronto (Eglinton East), Ontario
Welcome To Rainbow Village Condo. This Spacious Unit Comes With 2 Bedrooms Plus Den And Is Located In The Heart Of Scarborough | Kennedy Subway/Go/Metrolinx Crosstown Stns. Next To The Building | Minutes To Hwy 401, Don Montgomery Community Centre, Grocery Stores, Schools & Much More | Enjoy The Convenience Of Low Maintenance Fees Which Include All Utilities And An On-Site Daycare, Making This Home Perfect For Busy Families | Mgmt. Office Also On-Site | Visitor Parking Available | 24Hr Security (id:50787)
Homelife Superstars Real Estate Limited
10 - 199 Hillcrest Avenue
Mississauga (Cooksville), Ontario
Spacious townhouse with 1,670 sq. ft. of living space above grade. Just minutes away from Cooksville GO Station. Conveniently close to shopping, schools, churches, parks, and public transit. Only a few minutes to GO & bus stations, with easy access to the QEW. (id:50787)
Bay Street Integrity Realty Inc.
353 John Street
Cobourg, Ontario
Attention Investors & Contractors. 3 Bedroom Semi-Detached Home in Cobourg. Roof 2022. Close to Schools, Shopping and the beach. Property is being Sold As-Is. (id:50787)
Keller Williams Referred Urban Realty
Basement - 301 Weldrick Road E
Richmond Hill (Observatory), Ontario
Location, Location & Location, welcome To Observatory Hill, The Most Prestigious Neighborhood In Richmond Hill, Fabulous Huge 2 Bedroom Basement, 9 Ft Ceiling Throughout, Pot Lights Throughout, Top School Zone, Mins To Supermarkets, Shop, Schools, Parks, Full Size Kitchen with eat-in breakfast area, ensuite Washer & Dryer, TV And Organizer shelves included, Wide Walk Up Basement. Use side door at Kirsten to access to the backyard and the separated entrance to the unit. (id:50787)
Real One Realty Inc.
42 Freedom Crescent
Hamilton (Mount Hope), Ontario
3 Bed, 2.5 Bath Freehold Townhome Built By Cachet Homes And Backing Onto An Open Field With Enormous Sunlight. Laundry Access In Second Floor Is An Advantage. An Open Concept Design And Boasting 9' Ceilings On The Main Floor With Mudroom. Located In Mount Hope Within Very Close Proximity To Hamilton International Airport and Amazon Fulfillment Center With Quick Access To Hwy 403. Within Walking Distance Of Mount Hope Elementary School And A Short Drive To Shops. (id:50787)
Homelife Woodbine Realty Inc.
613 - 35 Tubman Avenue
Toronto (Regent Park), Ontario
Stylish and spacious 3-bedroom condo at Artsy Condo, located in the vibrant Regent Park community. This bright unit features a functional open-concept layout, filling the space with natural light. The modern kitchen is equipped with stainless steel appliances, quartz countertops, and ample storage, perfect for everyday living. The primary bedroom includes a walk-in closet and ensuite bath, while the additional bedrooms offer flexibility for a growing family, home office, or guest space. Enjoy a private balcony with beautiful city views and the convenience of in-suite laundry. Residents have access to premium amenities, including a gym, rooftop terrace, party room, and concierge service. Steps from parks, transit, shopping, dining, and major highways, this is urban living at its finest. (id:50787)
Royal LePage Signature Realty
1404 White Oaks Boulevard
Oakville (1005 - Fa Falgarwood), Ontario
Looking for a home with endless potential? This original-owner gem offers over 3,000 sq. ft. of living space, including 4 spacious bedrooms, 3 bathrooms, and a partially finished basement that's ready to be transformed into your ideal entertainment area, home office, or extra living space. Whether you're looking to update, renovate, or completely reimagine, this home is the perfect starting point. Nestled in a prime Oakville location, you'll enjoy the convenience of being close to top-rated schools, Sheridan college, shopping, and easy highway access, making life both easy and enjoyable. And with an attached garage, you'll never have to worry about parking again! With a little creativity and vision, you can make this spacious home truly your own. (id:50787)
RE/MAX Escarpment Realty Inc.
1404 White Oaks Boulevard
Oakville, Ontario
Looking for a home with endless potential? This original-owner gem offers over 3,000 sq. ft. of living space, including 4 spacious bedrooms, 3 bathrooms, and a partially finished basement that's ready to be transformed into your ideal entertainment area, home office, or extra living space. Whether you're looking to update, renovate, or completely reimagine, this home is the perfect starting point. Nestled in a prime Oakville location, you'll enjoy the convenience of being close to top-rated schools, Sheridan College, shopping, and easy highway access, making life both easy and enjoyable. And with an attached garage, you'll never have to worry about parking again! With a little creativity and vision, you can make this spacious home truly your own. Don't miss this incredible opportunity to enter a sought-after neighbourhood with the potential to craft your dream space. (id:50787)
RE/MAX Escarpment Realty Inc.
601 - 33 Charles Street E
Toronto (Bay Street Corridor), Ontario
Bright, Spacious & Airy Condo At Casa. Excellent Open Concept Floor Plan (Den Could Be Used As Dining Area Or A Bedroom). Huge Balcony. Stunning Architects alliance Building With Great Facilities: Pool, Gym, Hot Tub, Yoga Studio, Guest Sites, Visitor Parking, Impressive Modern Restaurants, U Of T & Museum, With Furniture & Parking, Amazing Value (id:50787)
RE/MAX West Realty Inc.
25 Talisman Crescent
Markham (Old Markham Village), Ontario
Welcome to 25 Talisman Crescent! This 3-year-new custom-built luxury home exemplifies exquisite taste, luxury, and sophistication. Nestled in the sought-after Old Markham Village, this remarkable home is situated on one of Markham's most coveted streets. Boasting 4+2 bedrooms and 6+1 baths, the residence features an impressive layout with spacious principal rooms and soaring ceilings on every floor. Bathed in natural light, the home is adorned with upscale detailing, including crown molding, millwork, coffered ceilings, skylights, expansive floor-to-ceiling windows, and wide-plank hardwood flooring. An extra-wide floating solid wood staircase connects every floor. A wood-paneled study/office adds a classic touch, while the gourmet chef-inspired kitchen is equipped with an oversized center island and high end Sub-Zero/Wolf appliances. The kitchen flows seamlessly into the family room, which includes a stone fireplace and a walkout to a covered outdoor terrace and backyard. A stunning dining area is highlighted by a custom-accented wine wall display. The second floor features 4 spacious bedrooms, each with its own ensuite and skylight. The primary suite is the pinnacle of luxury, with a custom mirrored dressing room, jacuzzi soaker tub and steam shower. The finished basement offers additional space with a recreational area, wet bar with wall-to-wall custom cabinetry and two additional rooms, heated flooring, and a walk-up to the backyard. The homes majestic street appeal is enhanced by professionally landscaped gardens. The backyard is an entertainer's dream, featuring a covered outdoor terrace with an integrated cooking area, complete with a gas BBQ, pizza oven, and outdoor fireplace. The blissful outdoor paradise is completed with a saltwater pool, insulated cabana and an additional full size bathroom. This extraordinary property combines luxury, functionality, and style, offering the perfect setting for both everyday living and entertaining. (id:50787)
Century 21 Leading Edge Realty Inc.












