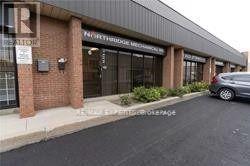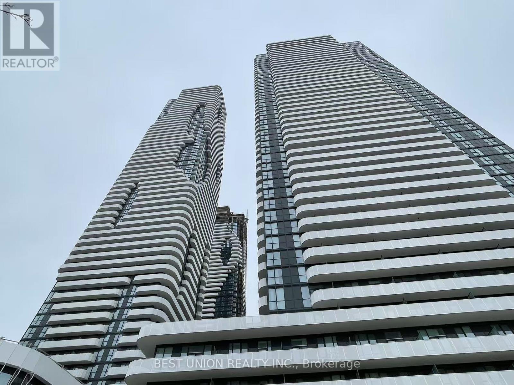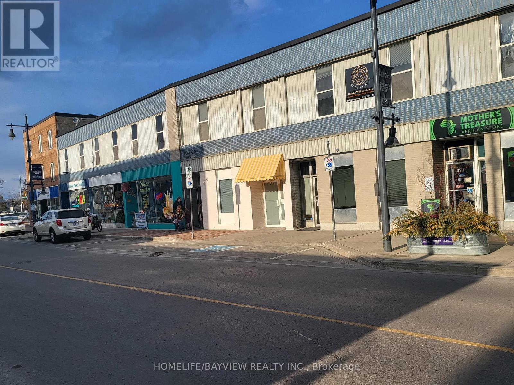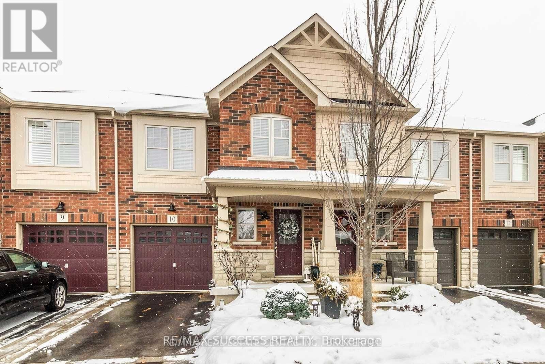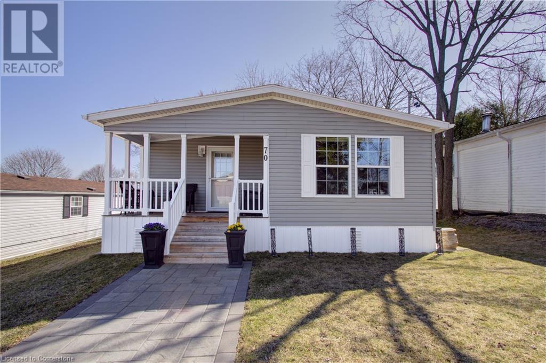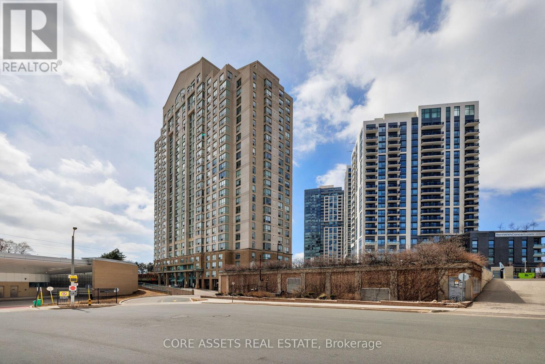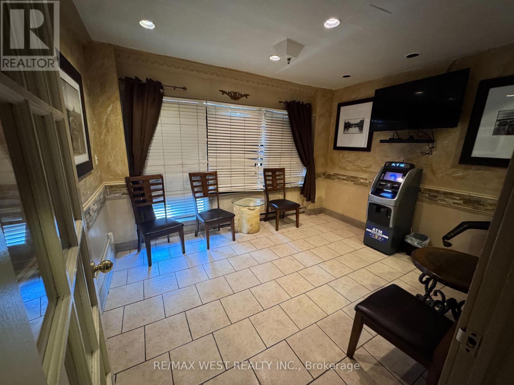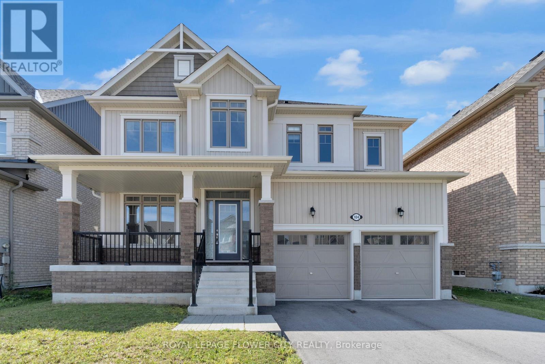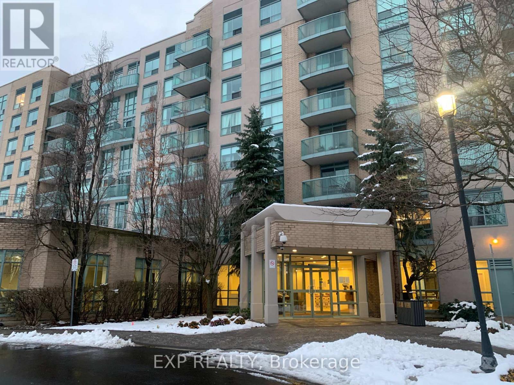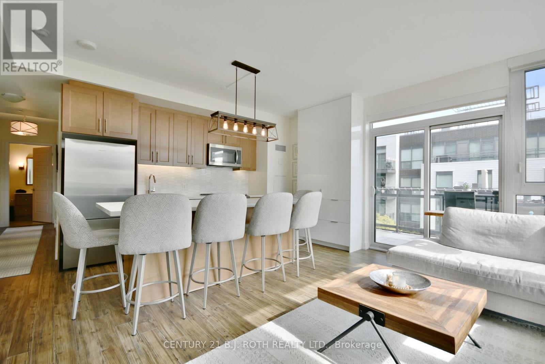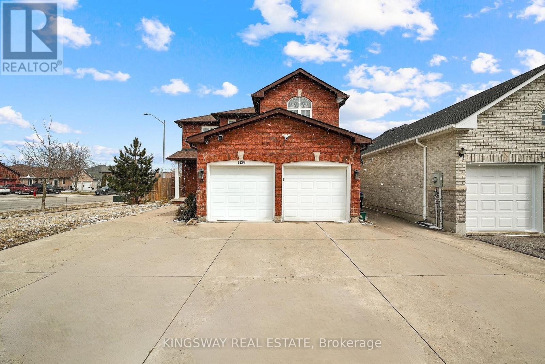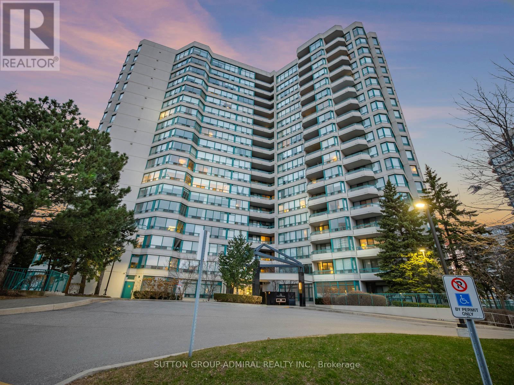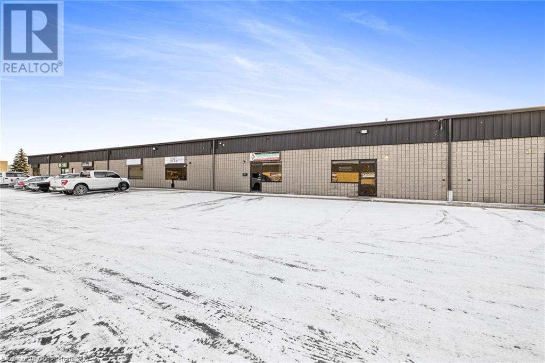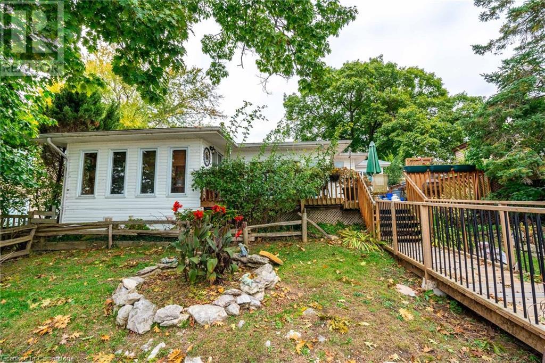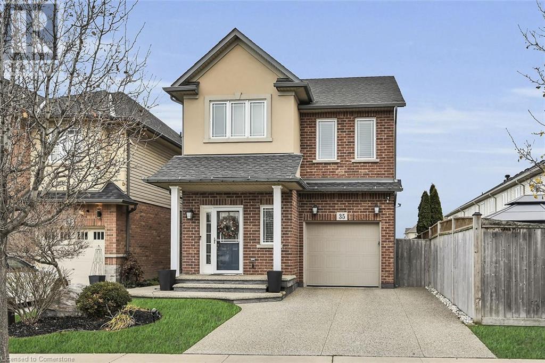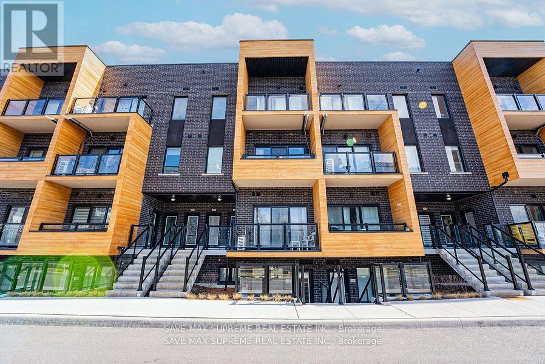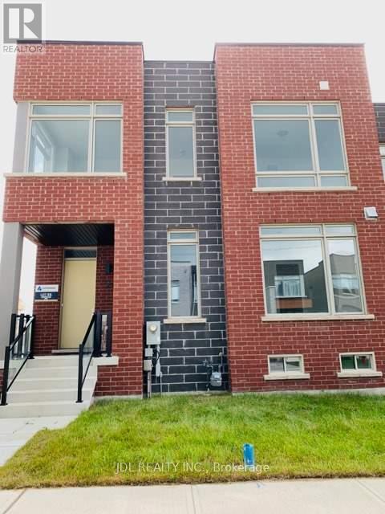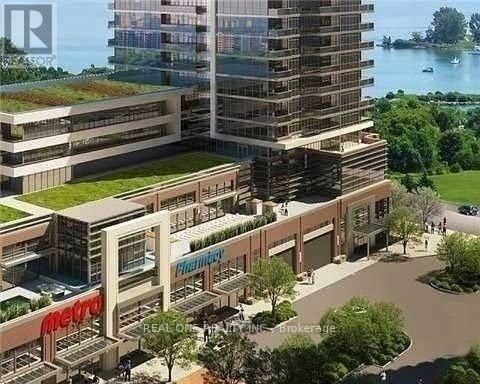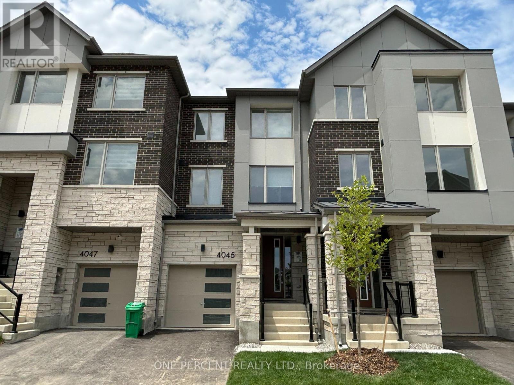2509 - 12 York Street
Toronto (Waterfront Communities), Ontario
Recently Repainted, Clean 1 Bedroom + Den Unit With A Very Functional Floorplan. Sleek Kitchen With Integrated Stainless Steel Appliances & Granite Countertops Any Cook Will Love To Use! Live In The Heart Of Downtown With Simultaneous Proximity To The Lake & The Financial District! Hardwood Flooring Throughout & Floor To Ceiling Windows. Stellar Central Location With Direct Access To The PATH & Walking Distance to Union Station, Scotiabank Arena, Rogers Center, The CN Tower, Longo's Grocery Store & So Much More! Easy Access To The Gardener Expressway. Amazing Amenities Include An Indoor Pool, A Gym With Both Hot Tub & Sauna & 24hrs Concierge! (id:50787)
Royal LePage Signature Realty
3706 - 50 Wellesley Street E
Toronto (Church-Yonge Corridor), Ontario
Luxury Condo Located at Yonge/ Wellesley,743 sqft, South Facing Balcony with Panoramic Downtown City and Lake Views. Laminated Floor Throughout.24 hrs Security, Gym, Pool and More. Steps to Subway Station, Ryerson and Toronto University, Restaurants, Shops, Hospitals... (id:50787)
Real One Realty Inc.
6 - 14 Steinway Boulevard
Toronto (West Humber-Clairville), Ontario
Office Opportunity Near Major Highways And Transportation! Large 1200 Sq. Ft. Main Level Office Space With Great Exposure For Signage With Endless Possibilities. 2nd Level Blank Canvas For Extended Office Space Or Storage At No Additional Charge. Rear Garage Area - Occupied By Owner (id:50787)
RE/MAX Experts
39 Orlin Chappel Court
King, Ontario
Welcome to the lap of luxury at this majestic King City estate, spanning on over 2.5 acres of picturesque land. With over 10,000 square feet of modern and tasteful finishes, this home exudes elegance with a grand entrance, maple 5inch hand scraped Mennonite hardwood throughout. A chef's lavish kitchen complete with Dacor fridge and freezer, an 84-inch Wolf stove, and not one, but two walk-in pantries. Boasting 5 bedrooms, the primary bedroom includes a extravagant closet and an exquisite bathroom. This home features sound proof installation throughout the second floor. Additionally, this property showcases a huge in-law suite for extended family or guests. Step outside to the backyard oasis, offering unmatched privacy, a basketball court, open field, and a cozy firepit perfect for outdoor gatherings and relaxation. Experience the ultimate in luxury living at this remarkable estate. (id:50787)
Keller Williams Realty Centres
12 - 151 Spinnaker Way
Vaughan (Concord), Ontario
RARE small END unit in clean complex with easy access and plenty of onsite parking. NO Uses such as: Automotive, Food Warehousing or Processing, Metal Stamping, Construction/Contractor storage, High Water users. (id:50787)
Best District Realty Limited
3503 - 195 Commerce Street
Vaughan (Vaughan Corporate Centre), Ontario
Great Brand-New Bright Sunny South-East, Fantastic Open View / CN Towner! Welcome to Festival Condos in the heart of Vaughan Metropolitan Centre! brand new never-lived-in 2 bedroom 2 Full Washroom(Master Wr with bright window) , nice bright open layout, floor-to-ceiling windows, and the open south view balcony perfect for relaxation. Modern kitchen features stainless steel appliances, quartz countertops, and custom cabinetry. Steps from Vaughan Metropolitan Subway Station and close to major highways (400/407/HWY7), this prime location offers easy access to top shopping and entertainment options such as Costco, Walmart, YMCA, Vaughan Mills Mall, and Cineplex. , complete with 17 km of multi-use paths and 20 acres of parkland. Just Moving In and Enjoy it! One Parking Including (id:50787)
Best Union Realty Inc.
3003 - 225 Commerce Street
Vaughan (Vaughan Corporate Centre), Ontario
Luxury Festival Tower By Well Known Menkes Developer! one-bedroom plus den unit offers an exceptional layout and premium finishes throughout. Enjoy breathtaking south-facing views of the CN Tower and the city skyline right from the comfort of your home. A spacious den With a door! perfect for an extra bedroom/ office! Expansive floor-to-ceiling windows with natural light, laminate flooring And Beautifully Designed Bright Color Kitchen Cabinet that enhances the modern aesthetic And complete with brand-new stainless steel appliances, stylish cabinetry, a convenient pantry, and a stunning quartz countertop. The bathroom features elegant porcelain tiles, adding a touch of luxury. Large balcony With nobstructed, panoramic views of the city And C & Tower! Just minutes from the TTC, Vaughan Metropolitan Subway Station, VIVA, Costco, Cineplex, IKEA, and a variety of dining options.Short subway ride to York University, Yorkdale Mall, and downtown Toronto. Residents enjoy access to first-class amenities, including a chic party room, outdoor terrace with BBQs, fire pit lounge, and a peaceful courtyard. With 24-hour concierge service, security monitoring, and controlled access, The Building offering a Modern and Contemporary Lifestyle.The primary bedroom features a large window that welcomes abundant natural light and includes a generously sized closet for ample storage. Step out onto the expansive balcony, perfect for relaxing or entertaining. Conveniently located just steps from the VMC subway station, this property is surrounded by major banks, premium shops, and some of Vaughan's most sought-after dining options. Move-in ready don't miss this! **ONE LOCKER INCLUDED IN THE RENT PRICE! (id:50787)
Sutton Group-Admiral Realty Inc.
375 Front Street
Belleville (Belleville Ward), Ontario
Very well located , Minutes from HWY 401 ,Major street , lots of daily traffic ,Multi purpose commercial space , In Down town Bellville , The store is, a street level for Good Exposure , Features a 2 rooms , the back room has a Grease Pan plumbing for a kitchen use , can be a Retail space (or restaurant /take out catering ,or a Café ) , an Office space , , and 1 washrooms , and an exit from the back , This spot is perfect for any business venture . (id:50787)
Homelife/bayview Realty Inc.
10 - 10 Pumpkin Pass Pass
Hamilton (Binbrook), Ontario
Bright & Exceptional 3 bedroom Townhouse in Desirable Binbrook! Discover this stunning, maintained Townhouse in the sought-after Binbrook neighborhood! Boasting an abundance of natural sunlight and a prime location very close to Fairgrounds Community beautiful Park, The Elegant kitchen is included luxurious Granite Countertops and S/S Appliances! Hardwood and smooth Ceiling. Located near highly ranked schools, ideal for families and Investors. Fenced Backyard with Deck & Shed. Near to public transit, shopping, amenities and Highways. Don't miss the opportunity to make this exceptional property yours! (id:50787)
RE/MAX Success Realty
70 Park Lane
Hamilton, Ontario
Beautifully maintained and thoughtfully designed 2-bedroom, 2-bathroom home nestled in the serene Beverly Hills Estate Year-Round Park. Built in 2019, this stylish mobile home blends modern comfort with low-maintenance living—perfect for those seeking peace, privacy, and a welcoming community atmosphere. Step inside to an airy, open-concept layout featuring vaulted ceilings, crown molding, and light flooring throughout. The oversized kitchen is complete with ample cabinetry for storage, a dedicated pantry space, tons of counter space, sleek appliances and room to move freely—perfect for cooking, gathering, and hosting with ease. The adjoining dining area and spacious living room with bright windows, cozy fireplace and access to the backyard, creates the perfect space to relax or entertain. The home offers two generously sized bedrooms, including a primary suite with a private ensuite bath and walk-in closet. The second bedroom includes a convenient built-in Murphy bed, ideal for guests or versatile use. Enjoy the added comforts of central air, in-suite laundry, a water softener, and a water purifier—plus plenty of natural light flowing throughout the space. Outside, this property shines with a peaceful, tree-lined lot featuring a large deck for outdoor lounging, a storage shed, and a double-wide driveway. Perfect balance of quiet retreat and outdoor connection. As a resident of Beverly Hills Estates, you’ll enjoy access to a variety of amenities including walking paths, recreational facilities, and vibrant community events—all just minutes from highway access, shopping, schools, parks and local dining. (id:50787)
RE/MAX Escarpment Realty Inc.
504 - 101 Subway Crescent
Toronto (Islington-City Centre West), Ontario
Welcome To 101 Subway Cres #504 - A Beautiful 1 Bedroom Corner Suite At King's Gate With Parking Included! Featuring A Functional Open Concept Layout For Maximum Living Space, With Big Bright Windows, Laminate Flooring Through-Out, And Loads Of Storage! Generously Sized Primary Bedroom Includes Ample Space And Large Walk-In Closet. Maintenance Fees Cover Heat, Hydro, And Water, Ensuring A Hassle-Free Living Experience. Residents Enjoy A Wealth Of Building Amenities, Including An Indoor Pool, Exercise Room, Sauna, Party Room, Concierge Service, Guest Suites, And Visitor Parking. The Location Is Unbeatable, With Kipling Subway And GO Station Just Steps Away, Providing Easy Access To Downtown Toronto And Beyond. Nearby, You'll Find A Variety Of Shops, Grocery Stores, Restaurants, And Quick Access To Major Highways Such As The 427, 401, And QEW. Don't Miss This Opportunity To Own A Delightful Unit In A Prime Location! (id:50787)
Core Assets Real Estate
47 - 1020 Central Park Drive
Brampton (Northgate), Ontario
You'll have a lasting spark after viewing Central Park! Welcome to this 3-bedroom, 3-bath end-unit townhome, located near Bramalea City Centre with endless shopping, dining, and entertainment options. Featuring an updated, modern kitchen with ample storage, counter space, and quality appliances. 3 well-appointed bedrooms; The large primary has his and hers closet space, the second bedroom overlooks the backyard with a double closet. The finished lower level provides additional living space, perfect for a recreation room, home office, or guest suite with their own 3-piece bath. Enjoy the outdoors in your large private backyard, ideal for family gatherings, gardening, or relaxation. Conveniently located near schools, shopping, transit, and major highways for an easy commute. This home is a must-see! (id:50787)
Keller Williams Referred Urban Realty
211 Chebucto Drive
Oakville (1006 - Fd Ford), Ontario
Immaculate centre hall plan bungalow on a quiet street in SE Oakville. Large open concept kitchen with marble counters, pot lights, centre island, hardwood flrs, ample cabinets, breakfast bar, under cabinet lighting, travertine backsplash, W/O to 2-level stone terrace, BBQ station & garden. New custom front door, large open dining rm & separate living rm, with bright bow windows & hardwood flooring. Spacious primary bedroom with his/her closets & 3pc ensuite. Fully finished lower level incl a family room with fireplace, B/I shelving, cabinets & bookcases, office area, 2 additional bedrooms, full 3pc bath & craft room. Situated on a private pie lot, this property has been professionally designed & landscaped with extensive hardscaping & perennial gardens, sitting areas, pond with waterfall, feature wall with fountain & full irrigation system. Located in a highly sought after neighbourhood & within the Oakville Trafalgar High School District. This home is a gem! Don't miss it! (id:50787)
Homelife Landmark Realty Inc.
Unit 14 - 1270 Finch Avenue W
Toronto (York University Heights), Ontario
Great location near the Finch Metro stop, mixed In the center of North York provides for alot of foot traffic. Zoned for a variety of purposes; allowed for office and retail space. York University is within walking distance. Conveniently close to highways 401, 400, and 407 provides easy access. There are plenty of local facilities and recent developments nearby. A very clean and well-maintained commercial unit in a fantastic complex. Currently serves as a spa with numerous rooms and restrooms. Seller is also willing to sell hollistic license in addition to the purchase price of the unit. Don't miss out on this fantastic opportunity. (id:50787)
RE/MAX West Realty Inc.
104 Kirby Avenue
Collingwood, Ontario
Welcome to this exceptional home in the prestigious Collingwood community! With an open-concept living room and kitchen, this property is perfect for large families and those who love to entertain. Enjoy year-round recreation with premier skiing in the winter and world-class golfing and boating in the summer. Nestled in the heart of Collingwood, you're just moments away from top-rated schools, ski hills, scenic walking and biking trails, beaches, parks, and a variety of restaurants. This is four-season living at its finest, in one of the fastest-growing family-friendly communities. Don't miss your chance to experience the best of Collingwood (id:50787)
Royal LePage Flower City Realty
205 - 3 Ellesmere Street
Richmond Hill (Langstaff), Ontario
Prime Richmond Hill Location! Very Spacious 1 Bedroom Suite With Over 800 Sq. Ft. Of LivingSpace. Bright Open Concept Layout. Enjoy Your Patio With Unobstructed View. Just Minutes ToHillcrest Mall, Supermarket, Banks, Public Transit, Go Train. Close To Highway 7 And 407. 1Parking Space & 1 Locker Are Included. Water, Heat and AC are included.First & Last, Sch A, Rental App, Employment Letter, Photo Id, Full Credit Report. Must HavePersonal Content/Liability Insurance. No Smoking Pls. (id:50787)
Exp Realty
B317 - 271 Sea Ray Avenue
Innisfil, Ontario
INCREDIBLE VALUE!!! Premium Top Floor Corner Unit With Southeast Views. This Exceptionally Rare Unit Offers 1220 Sq Ft of Spacious Living, Featuring 3 Bedrooms And 2 Full Bath, 9 Ft Ceilings With An Abundance Of Natural Light. Boasting a Beautiful, Functional, Open Concept Kitchen/Living Rm Layout, Including Quartz Countertops, Updated Backsplash, Custom Floor to Ceiling Cabinetry With Walk out to Generous Balcony Overlooking the Harbour. Other Features Include Custom Built-In Closets, Upgraded Shower Glass Doors in Primary and Second Bathroom. Friday Harbour's Health Inspired Lifestyle is Truly Limitless. Surrounded by Nature, Water, Walking Trails and Boardwalk, The Meticulous Grounds Also Include; Multiple Pools, Beach Access, The Nest Golf Course, Tennis And Pickleball, Fitness Centre And Fitness Classes (Seasonal), Canoes, Kayaks, Paddle Boards, Basketball Courts, Beach Volleyball, Playground, Bikes And Jet Ski Rentals. **EXTRAS** Membership To The Resort Association Includes 6 Homeowner Access Cards for Exclusive-Use For Selected Amenities. Option to Purchase Fully Furnished (id:50787)
Century 21 B.j. Roth Realty Ltd.
2 Marathon Avenue
Vaughan (Patterson), Ontario
Meticulously maintained 3-bed, 4-bath family home commands a stunning 37.5-ft landscaped corner lot. Gleaming wood floors, pot lights and natural light flood the open, airy layout, creating an inviting space to live and entertain. Host memorable gatherings in the spacious living/dining room overlooking the front yard, or cook and entertain in the bright, open-concept kitchen upgraded with stainless steel appliances, breakfast area and walk-out to the deck. Step outside to the sunny, west-facing, fenced backyard perfect for relaxing or outdoor fun. Upstairs, the primary bedroom offers a walk-in closet with a 4pc ensuite bathroom featuring a deep jacuzzi tub with 12 jets and separate glass shower. Additional generously sized bedrooms offer plenty of room for work, rest, and storage. The finished basement adds even more appeal, featuring an additional living space to host family game night and a convenient 2-piece bathroom and laundry area, rounding out this fantastic home with a flexible, functional design. **EXTRAS** Other Highlights Incl: S/S Kitchen Appliances (2018), Patterned Concrete Driveway & Walkway, Roof (16), Furnace (17), Staircase W/Iron Pickets. (id:50787)
Sutton Group-Admiral Realty Inc.
45 Crimson King Way
East Gwillimbury (Holland Landing), Ontario
Welcome to this beautifully upgraded 4-bedroom, 5-bathroom home, showcasing approx $185k in thoughtful upgrades. Designed with style, functionality, & sophistication, this home is ready to impress. The open concept main floor features 9-ft ceilings, hardwood flooring, & pot lights, creating an inviting & modern atmosphere. At the heart of the home is a chef's kitchen with quartz countertops, a tile backsplash with undermount lighting, & an oversized island with a large undermount sink. Premium appliances include a 48-inch Thor gas stove with a double oven, a matching hood fan & a pot filler & extended cabinetry housing a GE Cafe wall oven & microwave. The adjacent family room offers warmth & elegance with a custom cast stone fireplace mantel. Upstairs, you'll find 4 spacious bedrooms & 3 beautifully finished bathrooms, designed for comfort & practicality. The fully finished basement enhances the home's functionality, offering a spacious media area, office nook, gym space & more, complete with laminate flooring, pot lights, an electric fireplace, & a spa-inspired bathroom featuring a glass-enclosed shower, stone-top vanity & sliding barn door. The outdoor spaces are equally impressive. The backyard is a private oasis, complete with a stamped concrete patio, a 12 x 12 Yardistry gazebo & a Marquis 7-person hot tub with a dedicated electrical panel upgrade, exterior pot lights on a timer & a fully fenced yard make this space perfect for entertaining. The front yard boasts a glass railing enclosure; new columns; stamped concrete porch, stairs & driveway trim; a new front door & pot lights adding exceptional curb appeal. Additional features include 4 hardwired security cameras, a Ring doorbell, water softener, water filter, central vac, window coverings & more (see full upgrades list). With every detail meticulously considered, this turnkey home offers a lifestyle of sophistication & comfort. (id:50787)
Sotheby's International Realty Canada
1139 Oriole Crescent
Innisfil (Alcona), Ontario
Elegant 4-Bedroom Home on a Premium 131 Deep Lot in Alcona. Nestled on a quiet crescent in the prestigious Alcona community, this stunning 4-bedroom home sits on a premium 131 deep lot, offering a perfect blend of luxury, comfort, and convenience.Step into a beautifully designed space featuring bright, open living areas with elegant laminate flooring and a seamless flow throughout. The gourmet kitchen boasts quartz countertops and a walkout to the expansive fenced backyard, perfect for entertaining. Upstairs, you'll find four generously sized bedrooms, each designed for comfort and tranquility ideal for a growing family. The primary suite is a true retreat with ample space to unwind.The finished basement adds even more living space with pot lights, a 5th bedroom/office, and a modern 3-piece bath. Located just 5 minutes from the beach, this home is also within minutes of shopping, dining, and major retailers, ensuring convenience at every turn. Parks, trails, and recreational facilities complete this luxurious lifestyle offering. (id:50787)
Kingsway Real Estate
506 - 7250 Yonge Street
Vaughan (Crestwood-Springfarm-Yorkhill), Ontario
Welcome to 7250 Yonge Street #506 at The Palladium in Thornhill! This charming 2 bed + den, 3 bath unit offers a spacious open-concept split bedroom layout designed for both comfort and style. Granite floors, crown moulding, and pot lights enhance the elegance throughout. The bright living room flows onto a south-facing balcony, perfect for relaxing or entertaining. A separate dining area adds to the functionality of the space. The sun-filled eat-in kitchen features stainless steel appliances, granite countertops, and a tasteful backsplash. The primary bedroom boasts a walk-in closet and a luxurious 4-piece ensuite with double sinks. The second bedroom includes a mirrored closet and its own 4-piece ensuite. The den, enclosed with double doors, is ideal as an office or guest room. Enjoy fantastic building amenities including a rec room, party room, concierge, outdoor pool, and more. Unbeatable location steps to Centre Point Mall, parks, schools, shops, dining and transit. Future Clark Subway Station just minutes away! ***EXTRAS*** Listing contains virtually staged photos. (id:50787)
Sutton Group-Admiral Realty Inc.
Basement - 2662 Delphinium Trail
Pickering, Ontario
Welcome to this beautifully designed basement suite, offering comfort and style in a well-planned space. This modern unit features an open-concept layout ideal for singles, couples, or working professionals. The kitchen and living area are thoughtfully arranged to maximize space and functionality, creating a warm and inviting atmosphere. The suite includes one spacious bedroom with ample closet space and a full bathroom for added convenience. Enjoy the perfect blend of privacy and contemporary living in this charming and professionally finished basement. (id:50787)
RE/MAX Community Realty Inc.
Bsmnt - 61 Squires Avenue
Toronto (O'connor-Parkview), Ontario
Furnished East York Bungalow Basement Apartment. Super Bright and spacious 1-bedroom, 1-bathroom, Modern Fully Renovated bathroom and kitchen finishes, Furnished, Shared laundry facilities with friendly & quiet upstairs neighbors, walking distance to grocery store, MacDonald, community center, tennis courts, and scenic Taylor Creek Park. Additional perks: Street parking available, Brand New Bed & Spring Mattress, Comfortable sofa and mounted TV, Kitchen basics included for tenant use! Two minutes to TTC!! **EXTRAS** Basement tenant is responsible for 1/3 of utilities (Split with upstairs tenant). No Utilities are included. Looking for a single professional AAA tenant. No PET. No SMOKER. (id:50787)
Property.ca Inc.
1808 - 120 Parliament Street
Toronto (Moss Park), Ontario
Step into this exquisite southeast corner unit boasting breathtaking panoramic CN Tower and lake views from two balconies. With soaring 10'ceilings and floor-to-ceiling windows, this space is bathed in natural light, offering a bright and airy ambiance. Impeccably upgraded, the sleek kitchen showcases a custom island, upgraded washroom. This condo is thoughtfully designed with additional storage solutions. Perfectly situated near the iconic Distillery District, vibrant downtown Toronto, hospital, gourmet dining, and seamless access to public transit and highways. This stunning residence includes top-of-the-line appliances -- fridge, fat-top-stove, built-in dishwasher, washer, and dryer -- along with light fixtures, a private locker, and a parking spot is also included. (id:50787)
Royal LePage Terrequity Realty
303 - 185 Roehampton Avenue
Toronto (Mount Pleasant West), Ontario
757 Sq.Ft 2Br Corner Suite W A Functional Floor-Plan And A MASSIVE 365 Sq. Ft. "Wrap-Around" Balcony To Enjoy Sunsets, Neighbourhood Vibe & Al Fresco Dining! White Cabinetry, Quartz Countertops With An Open Concept! Ideal Address For An Investor, Aspiring Professional, Or Young Family Looking To Be Where All The Action Is In One Of Toronto's Most Popular Neighbourhoods. Top Rated Schools, Retail Shops, Trendy Restaurants, Gourmet Supermarkets, Lcbo, Parks & The TTC/LRT. "First Class" building with Luxury Amenities Including (State of Art) Fitness Studio, Outdoor Pool, Rooftop Lounge, Yoga & Party Room. **EXTRAS** S/S (Built-In) Fridge, Cooktop Stove, Oven, Range Hood, D/W, W/D, 2 Nest Thermostats. Quartz Counters, White Cabinetry. Existing Elf's & Window Coverings. Locker (Exclusive). Full Time Concierge. (pics taken prior to previous tenancy) (id:50787)
Royal LePage Signature Realty
610 - 60 Berwick Avenue
Toronto (Yonge-Eglinton), Ontario
*Rent Controlled Building* Experience luxury living in this bright and spacious 2-bedroom plus den suite in a boutique building at Yonge & Eglinton with high-end amenities. This fully upgraded home features beautiful hardwood floors, high-end light fixtures, and an amazing layout designed for both comfort and style. Floor-to-ceiling large windows flood every room with natural light, enhancing the bright, airy ambiance. The large chef's kitchen boasts full-size appliances and overlooks the dining and family rooms, creating the perfect open-concept space for entertaining. The primary suite offers a spa-like en-suite bathroom and a generous closet, while the second bedroom features a large walk-in closet and semi-en-suite access. The den is oversized, perfect for a home office or additional living space. Step outside to a spacious balcony with unobstructed views, ideal for relaxing or entertaining. Don't miss this incredible lease opportunity in a luxury building with top-tier amenities! Parking and Locker included. High- end building amenities include Concierge, gym, party room, media room, library, sauna, free visitor parking. (id:50787)
Slavens & Associates Real Estate Inc.
1412 - 140 Simcoe Street
Toronto (Waterfront Communities), Ontario
Massive Price Drop from $648,000 to $599,000 Motivated Owner Wants Fast Closing Date! Welcome to University Plaza close to University and Richmond built by Plaze Corp. This spacious 1-bedroom, 1-bathroom condo features new kitchen cabinets and engineered hardwood floors, an open-concept layout, and a modern kitchen with granite countertop and a subway tile backsplash. The private balcony provides a perfect spot to unwind and enjoy city views. The spacious primary bedroom boasts a large custom built closet, while the sleek 4-piece bathroom offers contemporary finishes. The unit includes a storage locker. This condo may permit short term rentals that will appeal to investors. Residents enjoy top-tier amenities, including a 24-hour concierge, a fully-equipped fitness center, jogging track, media and billiards room, a spacious rooftop terrace with BBQs, and a stylish party room. Located just steps from the Financial District, Entertainment District, and PATH, this condo offers unbeatable access to TTC transit, Union Station, top restaurants, shopping, and major downtown attractions. Move-in ready and perfect for urban professionals or investors - don't miss this incredible opportunity! (id:50787)
Harvey Kalles Real Estate Ltd.
Ph38 - 155 Dalhousie Street
Toronto (Church-Yonge Corridor), Ontario
Step into the historic Merchandise Lofts and explore a captivating 850 sq ft penthouse with 12ft ceilings. The expansive 1-bedroom layout offers an ideal work-from-home setup. Situated in the downtown core, it's a brief 5-min walk to Yonge and Dundas, the Eaton Centre, TTC, and Toronto Metropolitan University. Enjoy hotel-style amenities like a 24-hour concierge, rooftop garden, indoor pool, BBQ area, games room, gym, and half basketball courts. (id:50787)
Property.ca Inc.
38 Bigwin Road Unit# B6
Hamilton, Ontario
This M3-zoned commercial unit seamlessly blends modern office space with a spacious industrial area, making it ideal for a wide range of uses. The office area is equipped with a 2-piece bathroom and a kitchenette for added convenience. The industrial section boasts a large bay door for easy loading and 14-16 foot clearance. Additionally, a mezzanine offers valuable extra storage space, not included in the listed square footage. The property offers quick access to the Red Hill Parkway and Alexander Parkway, ensuring excellent connectivity. (id:50787)
Colliers Macaulay Nicolls Inc.
24 Lake Road
Selkirk, Ontario
Welcome to 24 Lake Rd in the outstanding Featherstone Point Community! Year round living with a view of Lake Erie at all times. The yard is an entertainers dream, see what it has to offer and with your vision what it could become. This home is well equipped for all 4 seasons, with a great propane fireplace situated in the sunk in living room. Two generous bedrooms, a large bathroom with laundry and a sunroom that could be easily converted to a third bedroom or remain as the best place to take in the views! Generous garage to store all the toys for the lake. Lot's to offer and great long term property to keep in the family. (id:50787)
Revel Realty Inc.
5090 Pinedale Avenue Unit# 606
Burlington, Ontario
Welcome to this beautifully updated 2-bedroom, 2-bathroom condo offering nearly 1300 square feet of bright and spacious living. Featuring modern laminate flooring throughout and floor-to-ceiling windows in the bedrooms, kitchen, living, and dining rooms, this home is filled with natural light and showcases stunning south, southwest, and northwest views. The open-concept layout is perfect for both everyday living and entertaining. The kitchen is thoughtfully designed with quartz countertops, stainless steel appliances, and a stylish tile backsplash. The primary bedroom includes an oversized double closet and a 4-piece ensuite, offering a comfortable and private retreat. The in-suite laundry room also functions as a storage and utility space and comes equipped with a full-sized washer and dryer. This unit includes one underground parking space (#113) and one locker (A212) for added convenience. Residents enjoy access to an array of premium amenities, including an indoor pool and sauna, fully equipped gym, golf practice area, workshop, party room, library, and more. Ideally located close to shops, schools, Appleby GO Station, and the QEW, this turnkey condo is perfect for those seeking comfort, style, and convenience. Don’t miss out—call today to book your private showing! (id:50787)
Keller Williams Edge Realty
35 Willowbanks Terrace
Hamilton, Ontario
Gorgeous two storey detached home in a prime Stoney Creek location. Steps from Lake Ontario, and located near schools, parks, and public transit. This home boasts some incredible upgrades, these include upgraded ensuite bathroom, bedroom level laundry, hardwood floors, granite countertops, and a finished basement with a bathroom. Beautifully landscaped yard with an exposed aggregate driveway. Ideal for the growing family. Don't miss out on this amazing home. Home shows 10+++. Move in ready, with a flexible closing. Call today for your private viewing. You will be impressed. (id:50787)
RE/MAX Escarpment Realty Inc.
55 - 30 Times Square Boulevard
Hamilton (Stoney Creek Mountain), Ontario
This stunning corner unit offers a perfect blend of modern elegance and natural beauty. With its bright, open-concept layout, high 9-foot ceilings, and hardwood floors on the main floor, the interior is both stylish and functional. The convenient second-floor laundry adds to the ease of living. Located in the heart of Stoney Creek Mountain, this prime location offers easy access to schools, shopping, and major highways. Residents can enjoy the tranquility of the neighbourhood and the breathtaking views of the nearby almost 200 acre Eramosa Karst conservation area, ideal for hiking and outdoor activities. (id:50787)
Royal LePage Vision Realty
301 Equestrian Way
Cambridge, Ontario
Welcome to 301 Equestrian Way Discover this beautiful 2-storey townhome offering approximately 1,600 sq. ft. of stylish and functional living space. Featuring 3 spacious bedrooms, 3 modern washrooms, a versatile den, and convenient main-floor laundry. The open-concept main floor is designed for both comfort and entertaining, with large windows that flood the space with natural sunlight and a walk-out to your private terrace overlooking the park perfect for relaxing or hosting guests. Enjoy the upgraded kitchen, complete with quartz countertops, a stylish backsplash, stainless steel appliances, a breakfast bar. Plenty of storage in garage and basement. This home also boasts a rare oversized 1.5-car garage with interior access for added convenience. Located in the prestigious River Mill community, just minutes from Hwy 401 and Hwy 8.Additional highlights include: Proximity to park and future school. School bus stop right in front of the home Short walk to a new GRT bus stop Nearby Toyota Manufacturing Plant Upgraded 200 Amp Electrical Panel ($10K value) (id:50787)
Homelife/miracle Realty Ltd
116 - 1145 Journeyman Lane
Mississauga (Clarkson), Ontario
Welcome to this modern and spacious 1-bedroom, 1-bathroom condo, located in the heart of Mississauga! Just under three years old, this home is move-in ready and offers a bright, open-concept layout with a separate family room. Enjoy the convenience of living near everything you need: top-rated schools, parks, trails, and the scenic Lake Ontario. Grocery stores, banks, restaurants, and job opportunities are all within close reach, making this the perfect location for busy professionals. For commuters, you're just minutes from Hwy 403/QEW and 407, with a GO station within walking distance, offering a quick 15-minute ride to downtown Toronto. Additionally, the University of Toronto Mississauga campus is nearby. Whether you're a first-time buyer, young professional, or downsizer, this condo offers an unbeatable combination of comfort and convenience. (id:50787)
Save Max Supreme Real Estate Inc.
3211 - 35 Watergarden Drive
Mississauga (Hurontario), Ontario
Stunning and meticulously maintained 1+den corner unit (688 sq ft), just 5 years old, located at the prime intersection of Hurontario and Eglinton in one of Mississauga most sought-after communities by Pinnacle. This smartly designed layout includes a separate den, perfect for use as a second bedroom or a home office. The modern peninsula kitchen seamlessly flows into the open-concept living and dining areas, creating a bright and spacious atmosphere. The generous primary bedroom boasts a large walk-in closet. Stylish, high-end finishes elevate the space floor-to-ceiling windows, mirrored sliding closet doors, elegant laminate flooring, quartz countertops, stainless steel appliances, tiled backsplash, and a designer vanity. Steps away from the future LRT line. Residents enjoy access to world-class, hotel-style amenities including a 24-hour concierge, indoor pool and hot tub, fully equipped gym, peaceful yoga studio, party room with kitchenette, children's play area, library, outdoor terrace, and more! (id:50787)
Sutton Group Realty Systems Inc.
410b - 3660 Hurontario Street
Mississauga (City Centre), Ontario
A single office space in a well-maintained, professionally owned, and managed 10-storey office building situated in the vibrant Mississauga City Centre area. The location offers convenient access to Square One Shopping Centre as well as Highways 403 and QEW. Proximity to the city center offers a considerable SEO advantage when users search for "x in Mississauga" on Google. Additionally, both underground and street-level parking options are available for your convenience.Extras:Bell Gigabit Fibe Internet Available for Only $25/Month **EXTRAS** Bell Gigabit Fibe Internet Available for Only $25/Month (id:50787)
Advisors Realty
3 - 273 Lakeshore Road E
Mississauga (Port Credit), Ontario
Located in the heart of trendy Port Credit - this bright, spacious, and open-concept renovated 2-bedroom apartment with approximately 800 sq ft of living space on the 2nd floor. The modern kitchen is equipped with plenty of storage, a pantry, stainless steel appliances and a tiled backsplash. The open concept seamlessly connects the kitchen, living room, and dining area, perfect for entertaining. This apartment features: 1 Full Bathroom, Luxury Plank Flooring throughout, LED Light Fixtures for energy efficiency, X-Large Primary Bedroom with ample space, large Windows and Skylight, letting in plenty of natural light, shared Coin-Op Laundry, 1 Parking Spot included and Additional Basement Storage Locker is available. The building is clean, well-managed, and monitored by security cameras for peace of mind. It's just steps away from the lake, close to transit, the Go Station, QEW, parks, entertainment, shops, dining, and walking/cycling paths. This is a MUST SEE property for anyone seeking comfort, style and convenience. Don't miss your chance to make this unit your new home! (id:50787)
Royal LePage Signature Realty
122 Ventura Way
Vaughan (Beverley Glen), Ontario
This well-maintained 4-bedroom, 3-bathroom home offers 9-foot ceilings on the main floor, a family room with a fireplace, and a main-floor office for added flexibility. The kitchen is equipped with a large island, quartz countertops, a breakfast area, and a walkout to the private backyard. The open-concept living and dining areas receive plenty of natural light, providing a comfortable space for everyday living. Situated close to top-rated schools, parks, and community amenities, this home is ideal for those seeking a practical and convenient living space. (id:50787)
Exit Realty Legacy
26 Callisto Lane
Richmond Hill (Observatory), Ontario
A Must See In Prestigious Observatory Community! Luxurious 2734Sf Semi-Detached Home: Bright Corner Unit, Functional Open Layouts, Floor To Ceiling Window, Smooth 10' Ceilings on Main, 9' on 2nd, Hardwood Flooring Throughout. Double Sliding Door To Yard. Modern Kitchen, High End Appliances, Lots Of Cabinets, Quartz Countertop And Backsplash. Master Br W/ His/Hers Walk-In Closets, Two En-suits On The Second Floor. Steps to Public Transit & Observatory Park. Close to Supermarkets, Restaurants, Shopping, Hwy 404 & 407. High Ranking Schools Nearby Including Bayview Secondary School, Richmond Hill Montessori Private School & Sixteenth Ave Public School. (id:50787)
Jdl Realty Inc.
12 Sherwood Forest Drive
Markham (Bullock), Ontario
Fully Renovated 60 Ft Wide Corner Lot With A Large 3+2 Brs, 2 Kits, Finished Sep Entrance Bsmt Side Split! Hardwood Floor Throughout, Pot Lights and Crown Moulding On Main, Open Space Modern Kitchen W/ Stainless Steel Appliances, All Good Sized Brs With Pot Lights, Remodeled 2nd Floor Bath & 3 Pcs Ensuite In Master, Finished Sep Entrance Bsmt Apt W/ Extra Huge Living & 2 Brs. Long Double Driveway No Sidewalk, High Demand Bullock Area Amongst Million Dollar Homes. Steps To Markville Mall, YRT/Go Station & Conservation Trails & Parks.Perfect For Family, Investors, Contractors & Builders (id:50787)
RE/MAX Imperial Realty Inc.
45 Devonwood Drive
Markham (Berczy), Ontario
Great Location. Top Ranked Schools: Stonebridge P.S & Pierre Trudeau H.S. Spacious and Bright 3 Bedroom semi-detached, New wood floor on second floor, Beautiful crown moldings on main floor and second floor, Just Steps Away Parks, Trails, Schools, Bus And All Amenities; Must See !! (id:50787)
Real One Realty Inc.
Upper - 1398 Tampa Crescent
Oshawa (Samac), Ontario
Welcome to this charming 2-storey detached home, perfectly nestled on a quiet, family-friendly crescent. Thoughtfully updated, this beautifully maintained residence features a modern kitchen, upgraded flooring, and fresh, contemporary paint throughout. Enjoy outdoor living with aspacious two-tier deck and a fully fenced backyard ideal for relaxing or entertaining.The generous primary bedroom offers a peaceful retreat, while the homes location provides unbeatable convenience. You're just minutes from parks, top-rated schools, Ontario Tech University, Durham College, Costco, shopping, dining, and quick access to Highway 407. Utilities: Tenant to pay 2/3 of total cost.Dont miss your opportunity to call this wonderful home yours book your private showing today! (id:50787)
Century 21 Leading Edge Realty Inc.
259 Claremont Street
Toronto (Trinity-Bellwoods), Ontario
Welcome to the vibrant Trinity-Bellwoods community where this perfectly situated home is waiting for you! This renovated 3+1 bedroom home features many recent upgrades: Kitchen (2023) with Granite Countertops, Gas Stove and Stainless Steel Appliances, Shingles (2021), Central Air Conditioner and Furnace (2020), Front Deck and Fencing (2023) along with updated plumbing and wiring! Laminate floors throughout! Main Floor Laundry! The cozy family room is equipped with an electric fireplace and has an additional 3pc bathroom so you could easily convert this to an additional bedroom. Primary bedroom features a 3pc ensuite. 2 Additional bedrooms with a 4pc bathroom could make this home work as a potential Airbnb generating approximate yearly income of $120K (as per current owner). The attic with a drop-down ladder provides lots of extra storage space! Enjoy a coffee in your private backyard surrounded by mature trees or take in the daily chatter with neighbours from your front porch and be protected from the afternoon sun with the retractable awning. With a walk score of 94 you can certainly enjoy all of the conveniences of living in Little Italy! Amazing eateries, parks, transit, U of T, Theatres and so much more! Green P parking a short walk away, permit parking (current owner pays $100/6 months) and EV services just down the street! (id:50787)
Royal LePage Signature Realty
3907 - 2200 Lake Shore Boulevard W
Toronto (Mimico), Ontario
Exceptional 807 sqft Westlake II Condo at the coveted Humber Bay Waterfront. Just 1 year new, this sun-filled residence boasts 9' ceilings, two generously sized bedrooms plus a versatile study, and two elegantly designed bathrooms. Step out onto the expansive 111 sqft balcony to take in breathtaking panoramic views of the city skyline, serene lake, and lush park. The condo features beautiful laminate flooring throughout, a sophisticated quartz countertop, and a host of high-end upgrades. Building amenities include a state-of-the-art fitness center, indoor pool, rooftop garden, 24-hour concierge, visitor parking, and more. Perfectly situated, you're just steps away from the park, lake, and streetcar, with quick access to the Gardiner Expressway and QEW. Enjoy the convenience of LCBO, Metro, Shoppers, Starbucks, and TD Bank right downstairs (id:50787)
Real One Realty Inc.
Basement - 14 Upwood Place
Brampton (Sandringham-Wellington), Ontario
Welcome To Beautiful Unit At Prime Brampton Location. Near To All Amenities And Shopping Options. Good School District. Perfect Starter Home For Students, New Comers And Small Families. Public Transport, Park, Places Of Worship At Walking Distance. (id:50787)
Save Max Bulls Realty
10 Bemberg Court
Toronto (Elms-Old Rexdale), Ontario
This well-loved 4 bedroom, 4 level backsplit could use some modernization, but 'Wow', what a house! Great Bones! When you enter the home from the front door you are in the Foyer, opening up to a Large Living Room/Dining room with Oak Hardwood Floors. There is a large Picture Window overlooking the Child Safe Court. Nice size Family Eat-in Kitchen. There are 2 Bedrooms Upstairs with a 4-piece bathroom and 2 Bedrooms on the Main Floor with a 3-piece bathroom. There is a walk-out to the Side Garden. The Basement has a 2nd Kitchen, second Living or Recreation Room and a Laundry Room. What a house! (id:50787)
Realty Executives Plus Ltd
4045 Saida Street
Mississauga (Churchill Meadows), Ontario
Step Into This Stunning, Modern Townhouse Nestled In The Vibrant Heart Of Churchill Meadows. Boasting 3 Beds & 4 Baths, This Home Offers An Open-Concept Floorplan With 1940 Sqft above Grade. The Second Level Showcases A Chic White Shaker Kitchen With Quart Counters, A Cozy Living Area With Gas Fireplace, Walk Out To Balcony & A Spacious Office. Hardwood Floors Throughout & Oak Staircase Add A Touch Of Sophistication. On The Main Level, Discover A Large Rec Room & A Convenient Powder Room. Enjoy The Comfort Of 9-Foot Ceilings On Both The Main And Second Levels. The Primary Bedroom Is A Serene Retreat, Featuring A 3-Piece Ensuite WI Large Glass Shower, Walk-In Closet & Private Balcony. Laundry Conveniently Located On Upper Level. Unfinished Basement Offers Endless Potential With Rough-Ins & Upgraded Larger Windows. Centrally Located Near Highways, Excellent Schools, Shopping Centers, Transit & Parks. (id:50787)
One Percent Realty Ltd.



