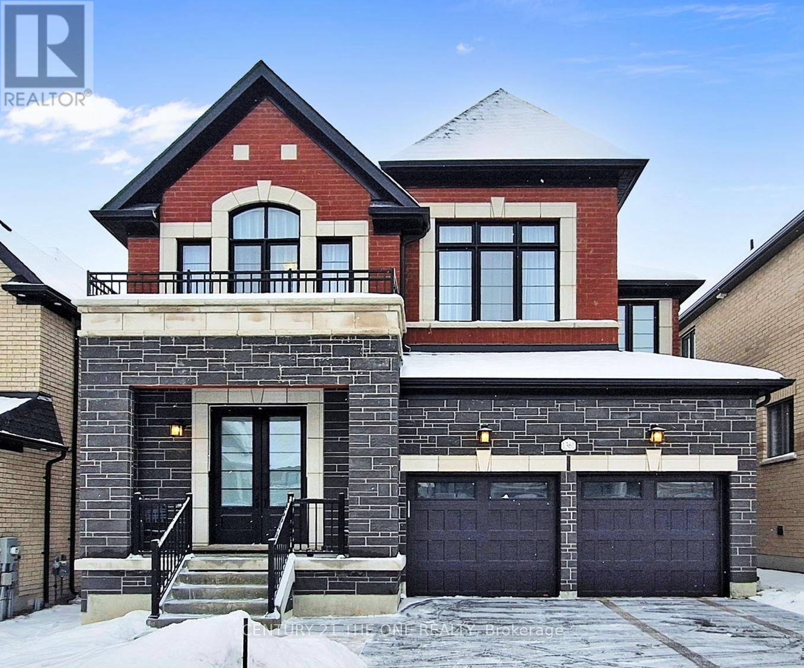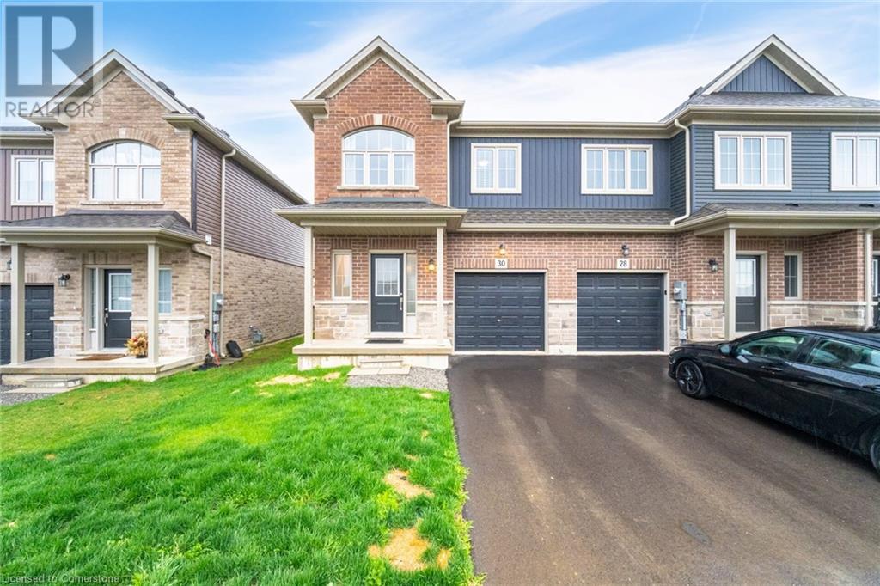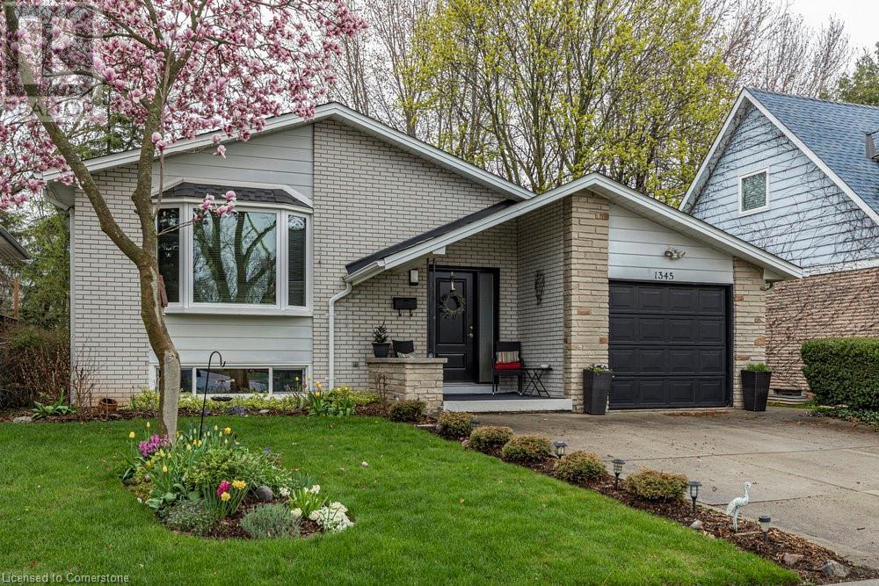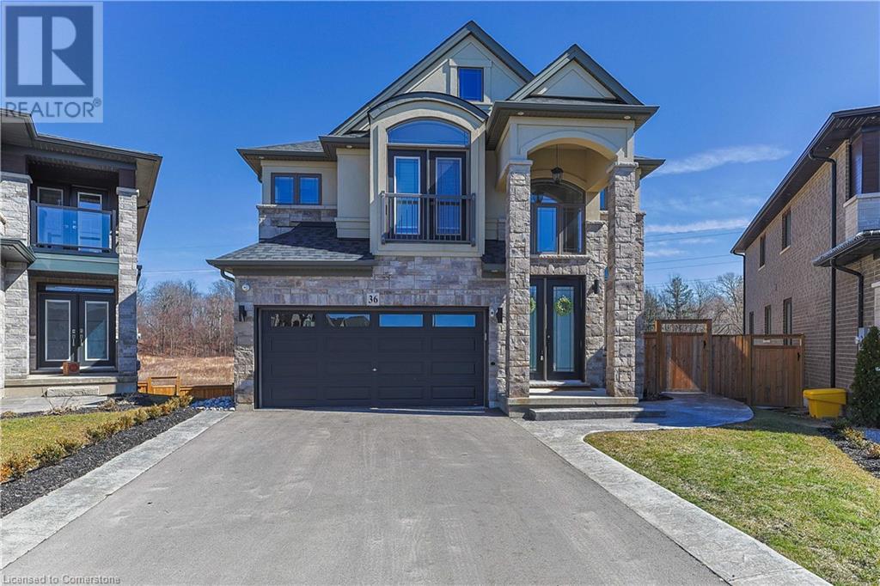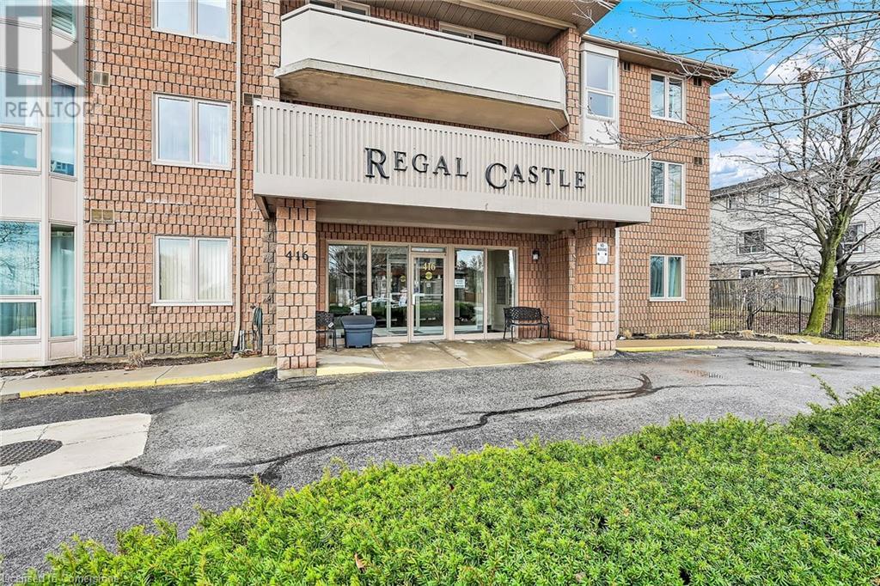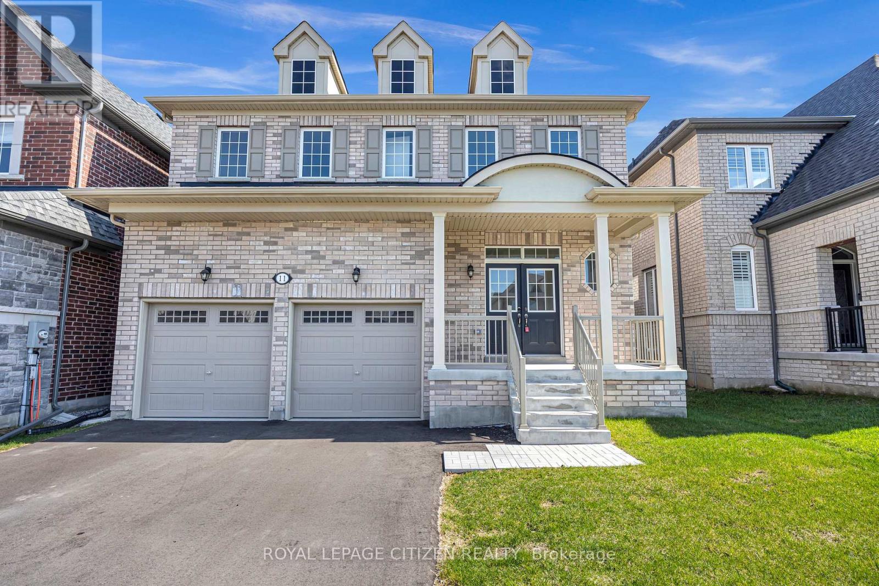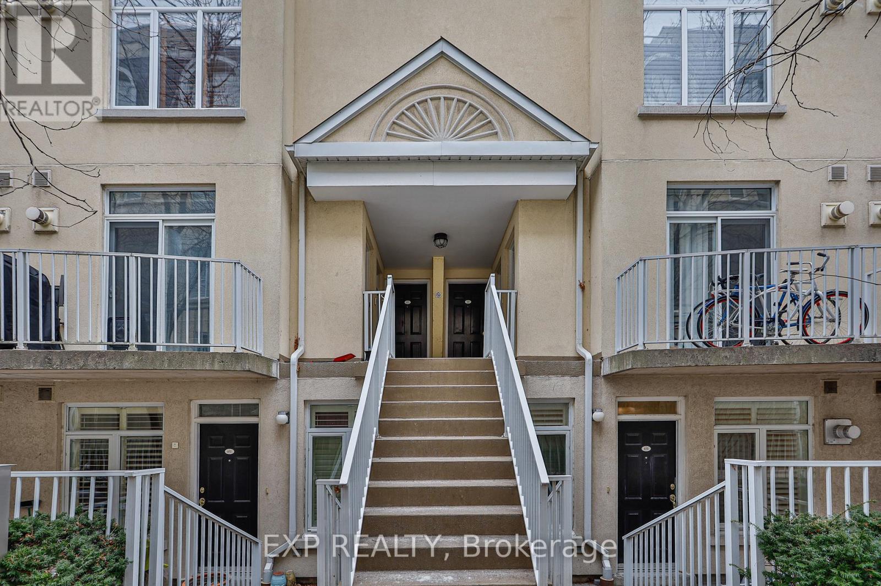1361 Blackmore Street
Innisfil (Alcona), Ontario
Welcome To 1361 Blackmore St, A Stunning Home In The Sought-After Alcona Neighbourhood, 4,261 Sqft As Per Builder, Including 3315 Sqft Above Grade And A 946 Sqft Fully Finished Walk-Out Basement. With 10-Ft Ceilings On The Main Floor, Engineered White Oak Hardwood Flooring, Smooth Ceilings, Pot Lights, Upgraded 8-Ft Doors, And Wainscotting In The Foyer, Dining, And Family Room, This Home Exudes Luxury At Every Turn. The Chefs Gourmet Kitchen Features An Oversized Waterfall Island, Built-In Appliances, And Custom Floor-To-Ceiling Cabinetry, While The Spacious Breakfast Area Leads To A Wood Deck Overlooking Lush Greenspace. A Thoughtfully Designed Layout Includes A Large Office And Library, Ideal For Remote Work Or Relaxation. Meticulously Crafted With Top-Tier Upgrades, This Home Is A True Masterpiece Showcasing Superior Design And Impeccable Attention To Detail. **EXTRAS** See Attached Full List Of Features & Upgrades! (id:50787)
Century 21 The One Realty
30 Zoe Lane Lane
Binbrook, Ontario
Open concept and bright end unit (attached on one side only) Freehold townhome. Enjoy the comfort and convenience of not having to worry about condo fees that constantly increase over time. 1,755 sq ft on the main and second floors. The main floor living space welcomes you to a fantastic layout suitable for entertaining and watching kids while cooking. A true family gathering space where everyone is included. The second level Primary bedroom is very large and features a huge walk-in closet and beautiful 4-piece ensuite. Two additional bedrooms, a 3-piece bathroom, and convenient second-level laundry complete the very well designed second floor. The unfinished basement is ready for your personal touches with high ceilings and ample room for more living space. Book your showing today! (id:50787)
Right At Home Realty
1345 Ester Drive
Burlington, Ontario
Welcome to 1345 Ester Drive in the heart of south Tyandaga! This 3+2 bedroom, 2 bath detached raised bungalow sits on a mature lot in a highly desirable family neighbourhood! Bright and spacious, this home has been renovated top to bottom! Beautiful engineered hardwoods throughout main level with upgraded oversized tile in kitchen and baths. Open concept living and dining rooms are perfect for entertaining! Wonderful kitchen with high-end finishes throughout is bright and welcoming and offers sliding glass doors to outside deck and BBQ area! You will find 3 good sized bedrooms with ample closet space. The upgraded bathroom offers a little bit of luxury with huge walk-in shower with glass doors. The finished basement provides fantastic extra living space! With large rec room, 2 more bedrooms, another full bathroom with tub, laundry room, bar area – the list goes on and on! Outside you find an attached single car garage, extra wide driveway and lovely, manicured gardens. The fully fenced backyard offers a fabulous decking area, patio space, large lawn, oversized storage shed and wonderful flower beds – a perfect place to relax, entertain and enjoy with family and pets! This home has been lovingly cared for and is immaculate! Nothing left to do but move in and enjoy! Don’t delay, this gem won’t last! (id:50787)
Royal LePage Burloak Real Estate Services
388 Valanna Crescent
Burlington, Ontario
Welcome to this spacious 4-bedroom, 3-bathroom home located in Shoreacres—one of Burlington’s most desirable, family-oriented communities. Just a short walk to Nelson High School, local parks, and the arena, this property is bursting with potential and offers the perfect canvas for anyone looking to create their dream home. The layout features a generous main floor with a large kitchen and oversized island, opening into a sun-filled addition—ideal for an eat-in kitchen or casual family space. Hardwood flooring runs throughout, complemented by beautiful skylights that flood the family room and addition with natural light. Enjoy the comfort of two cozy wood-burning fireplaces, perfect for warm and inviting living areas. The master bedroom includes its own private ensuite, while the finished basement provides ample storage and flexible living space. Step outside to a backyard full of opportunity—imagine summer BBQs, entertaining guests, or designing your very own garden oasis. This home is conveniently located close to top-rated schools, scenic parks, major highways, and all essential amenities including shopping, dining, and public transit—offering everything your family needs, right at your doorstep. (id:50787)
Royal LePage Burloak Real Estate Services
36 Scanlon Place
Hamilton, Ontario
Now Priced at $1,699,900 – Exceptional Value for a Luxury Home Backing onto Forest. Step into luxury and serenity in this beautifully appointed 3,229 sq ft home, now available at a compelling new price. Nestled on a quiet, family-friendly court and backing onto a peaceful forest, this home blends upscale finishes with everyday comfort. A grand foyer welcomes you with an elegant staircase and chandelier, leading to formal living spaces perfect for entertaining. The family room features pot lights and coffered ceilings, opening seamlessly into a custom chef’s kitchen with a dramatic granite waterfall island and a professional-grade side-by-side fridge and freezer. Upstairs, find four spacious bedrooms and a convenient second-floor laundry. The primary suite is your retreat, complete with dual vanity, jacuzzi tub, and separate glass shower. The finished basement offers incredible flexibility with a second full kitchen, large bedroom, 4-piece bath, and a walkout to the backyard—ideal for in-laws or guests. Outdoor living shines with a covered porch, elevated deck, built-in fireplace, custom gazebo, and armour stone landscaping—perfect for relaxing or hosting. The pie-shaped lot widens to 84 feet at the rear, offering rare backyard space and privacy. Don’t miss this second chance to own a luxurious, move-in ready home in an exceptional location—at a newly reduced price!’ (id:50787)
Psr
416 Limeridge Road E Unit# 309
Hamilton, Ontario
Welcome to the well maintained Regal Castle, located in the prime Hamilton Mountain community walking distance to Limeridge Mall. The spacious condo features 2 large bedrooms with walk-in closets, 2 4-piece bathrooms , a large in-suite laundry room situated on the top floor with great views. The building provides a range of amenities for your enjoyment, including a fully equipped gym with sauna, and a spacious party room. This condo is perfect for retirees or those looking to downsize, close to major highways, public transit and shopping. (id:50787)
Royal LePage State Realty
Upper - 861 O'connor Drive
Toronto (O'connor-Parkview), Ontario
Welcome to 861 O'Connor, bright and spacious second-level retreat that effortlessly combines contemporary style with functional living. This stunning open-concept space features soaring high ceilings and expansive windows that flood the area with natural light, creating an airy and inviting atmosphere. The thoughtfully designed interior boasts modern finishes throughout, with a mezzanine-style second floor where the bedrooms are located. This private yet open sleeping enhances the loft-like charm while adding functionality to the layout. On the main level, the flexible open floor plan is ideal for living, dining, and entertaining. The kitchen is equipped with brand-new, full-size appliances, offering both convenience and style. With all utilities included, this home provides a hassle-free living experience. Perfectly located, 861 O'Connor offers easy access to the DVP and is just a 10-minute drive to Woodbine Beach and the vibrant Danforth. Enjoy the convenience of nearby shopping centers, transit, cafes, parks, and restaurants. Everything you need is within reach. Make this stylish and stress-free retreat to your new home today! Access to Private Terrace, BBQ Allowed. Equipped with a skylight, for maximum sunlight. (id:50787)
Royal LePage Signature Realty
11 Northglen Boulevard
Clarington (Bowmanville), Ontario
Discover this exceptional all-brick two-storey home in a prime Bowmanville location, perfect for growing families. Offering 6 total parking spaces including a double car garage, this home also features a private side entrance to the basement, providing excellent in-law suite or rental potential. Step inside to a welcoming front entry with ample closet space and a thoughtfully designed layout ideal for both everyday living and entertaining. The main floor offers rich hardwood flooring, a cozy front sitting room, and a spacious formal dining area. The chef-inspired kitchen showcases sleek stone countertops, gas stove a center island with breakfast seating, and opens to an impressive family room featuring soaring ceilings, large sun-filled windows. Walk out from the kitchen to a fully fenced backyard great for summer gatherings. The upper level boasts a grand primary bedroom with a walk-in wardrobe and a spa-like ensuite complete with double vanities, and a soaker tub. Three additional well-proportioned bedrooms offer generous closet space and share a modern 4-piece bathroom. The large, unfinished basement awaits your personal touch. (id:50787)
Royal LePage Citizen Realty
606 - 90 Sherbourne Street
Toronto (Moss Park), Ontario
Welcome to one of Toronto's most coveted loft conversions, tucked within the iconic St. Lawrence Market neighbourhood. This authentic warehouse loft is a showcase of architectural character, featuring soaring ceilings, dramatic south-facing windows, and sunlight that moves through the space from morning to evening. Original brickwork, exposed beams, and timber posts serve not just as design details, but as conversation pieces. Every element feels thoughtfully considered. Diagonal hardwood flooring lends a contemporary edge, while the oversized walk-in closet cleverly doubles as a full laundry room complete with sleek, full-sized front-load appliances. And yes, parking is included. Lofts of this caliber are rarely available. This isn't just a rental, its an experience. Secure your place in one of Toronto's most storied and architecturally significant residences. (id:50787)
Right At Home Realty
1035 - 525 Adelaide Street W
Toronto (Waterfront Communities), Ontario
Live your best downtown life in this modern 1 Bedroom + Den condo in the heart of King West. Designed with style and functionality in mind, the open-concept layout features stainless steel appliances, ensuite laundry, a spacious bedroom with a generous closet, and a versatile den thats perfect for your work-from-home setup. After a busy day, unwind with a glass of wine on your private balcony overlooking the energy of the city. With a 98 Walk Score, 98 Transit Score, and 99 Bike Score, youre steps from everything top restaurants, bars, boutiques, and transit options. Enjoy luxury amenities including 24/7 concierge and security, a fully equipped fitness centre, outdoor pool, hot tubs, steam and sauna rooms, rooftop BBQ area, party room, guest suites, and a residents lounge. One parking space and one locker are included. This is King West living at its finest. (id:50787)
Sutton Group Quantum Realty Inc.
3501 - 70 Temperance Street
Toronto (Bay Street Corridor), Ontario
Luxurious 35nd Floor - 2 Bedroom + Den - 2 Full Bath - In The Heart Of The Financial District W/ Stunning Unobstructed Northwest Views Of City Hall & Nathan Phillips Square. Bright And Excellent Layout W/ Modern Finishes. Freshly Painted. 9 Ft Ceilings. Contemporary Designer Kitchen And Bath. Amazing Amenities! Lounge, Movie Theatre, Fitness Centre, Yoga/Spin Studio, Golf Simulator, Indoor Party Room & Guest Suite. Center Of Downtown Financial District, Steps To Toronto Stock Exchange, The Path, Subway, Major Banks Head Office & Sick Kids Hospital. Walking Distance To Eaton Center, Shops & Subway.98 Walk Score. *Must See* (id:50787)
Central Home Realty Inc.
655 - 38 Stadium Road
Toronto (Niagara), Ontario
Welcome to this rare 3-level townhouse offering a spacious, house-sized layout in one of downtown Toronto's most sought-after communities. Originally a 3-bedroom design, its been converted into a remarkably large 2-bedroom home, easily returned to a 3-bedroom if desired offering both flexibility and comfort.The open-concept living and dining areas are perfect for entertaining, while the standout feature is the massive private rooftop terrace, complete with water and gas hookups ideal for outdoor dining, gardening, or simply relaxing with panoramic city views.Enjoy very low maintenance fees in a well-managed complex that offers exceptional value. The location is unbeatable: directly across from Billy Bishop Airport and just steps to Loblaws, LCBO, parks, bike trails, Tim Hortons, and an array of restaurants along Queens Quay. Take in the lakefront lifestyle with easy access to waterfront paths, and hop on the Queens Quay streetcar for a quick ride into the Financial District or Union Station.Whether you're looking for a spacious home, investment opportunity, or a unique downtown lifestyle, this townhouse checks all the boxes. (id:50787)
Exp Realty

