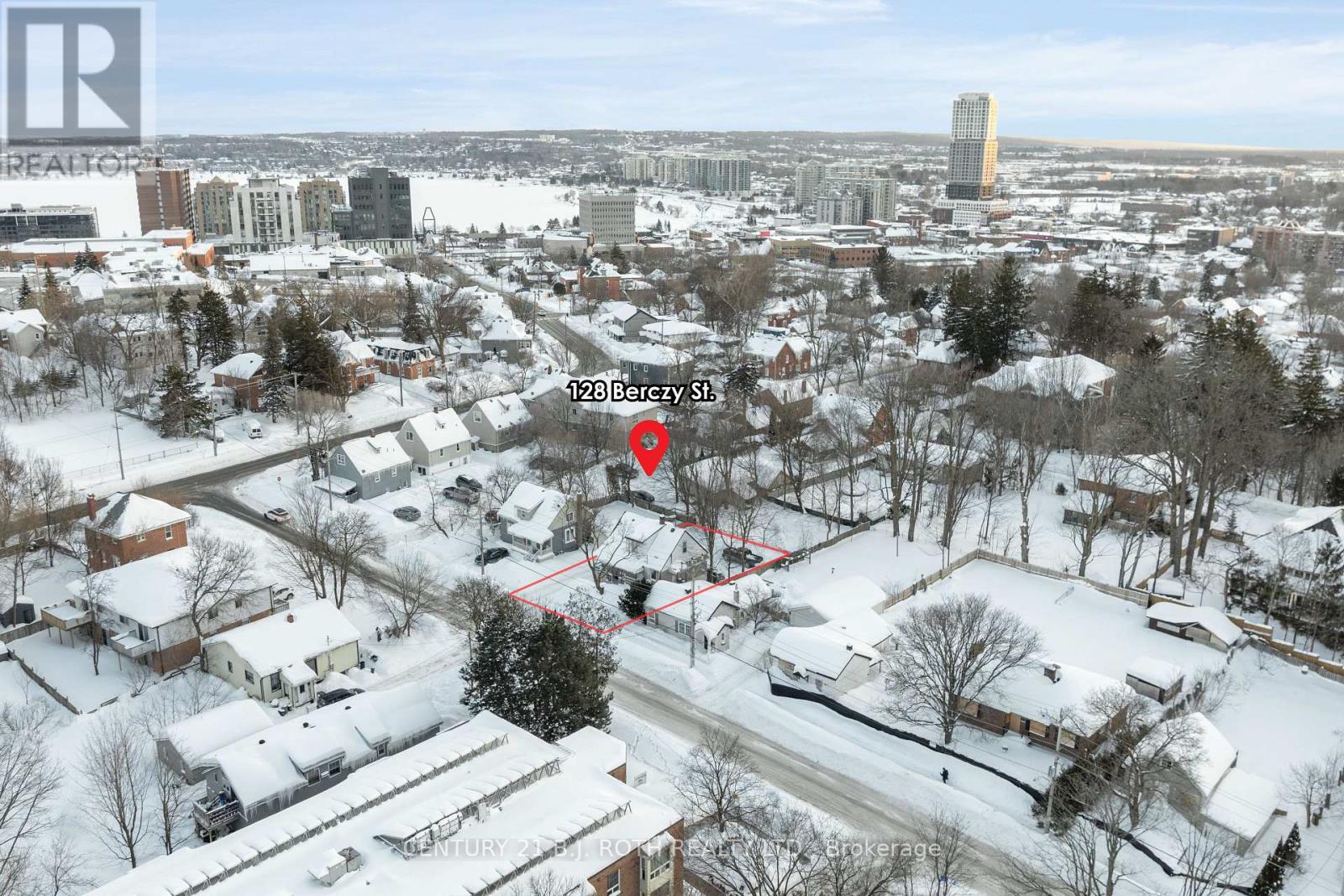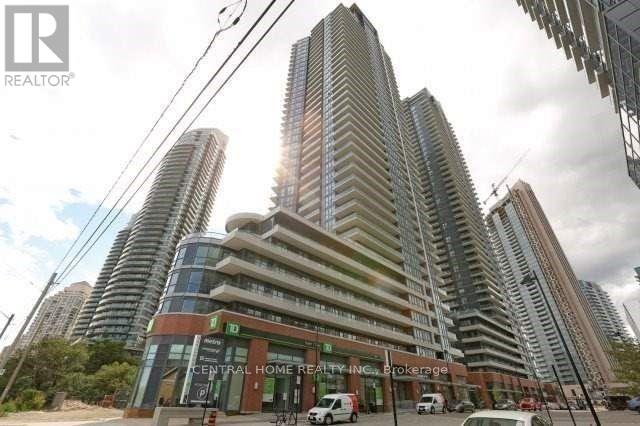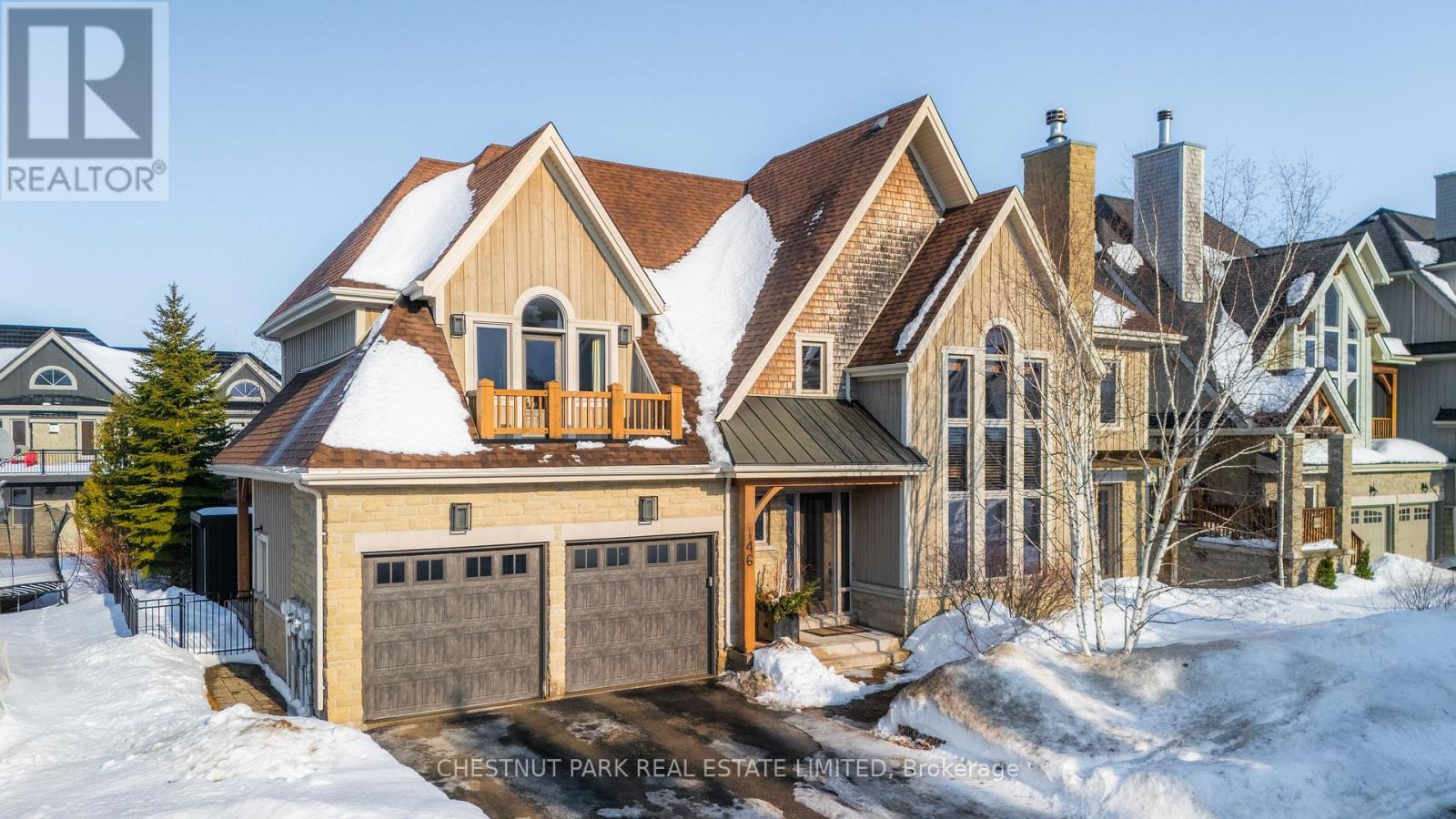1812 - 156 Enfield Place
Mississauga (City Centre), Ontario
Spacious condo with 2 full size bedrooms and walk-in closet. Located in the hearth of Mississauga Square Only minutes away from Hway403/401/Airport, GO Transit, City Hall/Celebration Square. Move in ready, $$$ spent on upgrades, Brand new Kitchen and washroom vanity with stone countertops. Fridge, Stove, Dishwasher, Washer/ Dryer included. Excellent recreational facilities in the building including Indoor Pool, Sauna, Jacuzzi, Library Area, TV Room, Party Room, Guest Room, Billiard, Squash, Gym and more.... (id:50787)
Homelife Classic Realty Inc.
128 Berczy Street
Barrie (Codrington), Ontario
Legal Purpose Built Triplex Located Within The Heart Of The City Of Barrie. Long-Term Owner Showcasing Pride Of Ownership & Offering Peace Of Mind For Any Savvy Investor. 1 - 2 Bedroom & 2 - 1 Bedroom Apartments. Each Unit Has Been Renovated Throughout The Years & With Upgraded Insulation Between The Units. Apartment #2 (1 bedroom) is Empty and has recently replaced floors and carpet. The building fire code In 2018. Utility Room With Coined Laundry, Sprinklers, Gas HWT Boiler System, & 4 Upgraded Hydro Panels With Disconnect Switches-1 per Unit & 1 For The Landlord(Utility Common Area). Updated Shingles approx. 8-10 years old.. Landlord Pays Gas + Water. Tenants Pay Base Rent + Hydro. No Rental Equipment. (id:50787)
Century 21 B.j. Roth Realty Ltd.
1172 Kos Boulevard
Mississauga (Lorne Park), Ontario
Gorgeous 3 Br, 4 W/R Freehold (No maintenance fee) Townhome located in the prestigious Lorne Park neighbourhood. Nestled in a very quiet, family friendly street this home offers luxury living at its finest. Walk into the sunfilled spacious Living/Din room with floor-to-ceiling windows, perfect for those fun filled family times. Upgraded kitchen with S/S appliances, Granite counters and an eat-in area. Huge family room with fireplace & a walkout to deck/terrace overlooking the frontyard. 2nd floor boasts of a huge Primary bedroom with Walk-in closet and a 4 Pc ensuite. 2 generous sized bedrooms with closet space provides comfortable living for the entire family. Finished basement with 2 pc ensuite and separate entrance allows for extended family stays. This home is just walking distance to school, Parks, Plaza, Bus stop & Clarkson Go station. Perfectly priced, this home is not to be missed. (id:50787)
Ipro Realty Ltd.
2b19 - 7215 Goreway Drive
Mississauga (Malton), Ontario
Hard to find Food Court Location!! Fully Functional Location, Set up Ready to serve any food business!! Fully Functional Kitchen including Exhaust Hood, Commercial Grade Fridge, Gas stove, Grill, Cooler for Drinks, Stainless Steel Prep Table,3 TV Display Monitors, Grease trap, another Stainless Steel Table, Deep Fryer, Freezer trolley, 5 Stainless Steel Shelves, 2 hand Washing Sinks, Double Dish Sink, 1 Veggie Sink!! Ready to Serve your Clients!! Must see if you are starting food Business!! Including Unit and Chattels for Sale. (id:50787)
Homelife Silvercity Realty Inc.
607 - 2220 Lake Shore Boulevard W
Toronto (Mimico), Ontario
Excellent Location In The Heart Of Humber Bay Community. This Unit Has One Bed + Study, One Washroom, Fully Upgraded Lighting System. ***634 Sf Plus Full Balcony***. Spacious Two Closets For Storage. Has One Parking And One Locker. Famous Club "W" Is Designed For Active Life Style Advocates. Metro Grocery Store, Shopper Drug Mart, Starbucks And TD & Scotia Bank Right On Site. Convenient To Major Highways. (id:50787)
Central Home Realty Inc.
A - 459 Keele Street
Toronto (Junction Area), Ontario
Two-storey, 2 bedroom, 1.5 bath, bright & spacious unit available for a 1 year lease beginning May or June. Located in the heart of the Junction neighbourhood, in walking distance of all the amenities the neighborhood has to offer (with walk score of 95), & great access to the TTC, GO, & UP Express. Unit features include hardwood floors throughout & high ceilings. On the ground floor there is a large living room, a spacious, renovated kitchen with stainless steel appliances & granite countertops, & a powder room. The upper floor consists of two generously sized bedrooms & a 4-peice bathroom. Additional features include: outdoor living space, with a covered front porch, cedar hedges for privacy & space for a bbq; 1 parking spot; in-suite laundry; air conditioning; & window coverings on all windows. Neighborhood Amenities include: short walk to all of the restaurants, bars, & shops in both the junction & the stockyards; close proximity to multiple gyms & grocery stores; bus stop across the street providing access to Keele Station, with service every 5 min. during peak periods; 5 min. walk to St Clair streetcars; & a short walk (5 min.) to the Junction Farmers Market (runs between May & Oct.). Please note this is a smoke free property; no pets preferred. The tenant will be responsible for paying hydro, & gas bills. Requirements/ lease terms: Employment Letter; Authorization to run a credit check; 1-year lease; & 1st and last months rent upon signing of the lease. *For Additional Property Details Click The Brochure Icon Below* (id:50787)
Ici Source Real Asset Services Inc.
1530 Prentice Road
Innisfil (Alcona), Ontario
Available From May 1st 2025, Bright & Spacious Detached 4 Bedroom Approx. 3,100 Sq Ft Located In Alcona By The Lake Area! Minutes To Innisfil Beach, Harbour Resort & All Amenities. Open To Above Family Rm, Separate Living & Dining Rm, Main Floor Office Which Can Be Convert It To Bedroom, Hardwood Flr On Main Level, Oak Staircase, ! 9' Ceilings. Large Kitchen W/Granite Counters & Central Island. Upper Level Features Four Spacious Bedrooms With Executive Ensuite Access Ft. Spacious Master Bedroom W/5-Peace Ensuite, All Bedrooms With Washrooms. (id:50787)
RE/MAX Gold Realty Inc.
155 Deer Crescent
Burgessville, Ontario
An Executive's custom design ranch with many quality, upgraded, and modern features on 1.22 acres. SMART home with wireless: light commands, garage door, video cameras, irrigation system, etc. Ranch of about 2519 sq ft PLUS almost matching size finished lower level is close to 5000 sq ft finished. 9 foot ceilings on Both levels. Open concept from extra wide Foyer to Great room, Kitchen & Dining. 13 ft ceiling Great room with stone front gas fireplace & floor-to-ceiling window view through matching, vaulted-roof covered rear deck. Open concept to Kitchen, Dining and Great Room has lots of space between areas. Kitchen features contrasting cabinet colour huge island with seating and tons of cabinetry. Kitchen upgraded stainless steel appliances and down draft, counter to ceiling backsplash, pots & pans drawers and specialized cabinets, and tons of workspace. Dining has patio doors (with built in blinds) to the huge cover deck. One side of the home is the garage access, mud room, main floor laundry room & 2 piece bathroom. The opposite side is the bedrooms including Primary bedroom suite. Don't miss the distinctive office/den off the foyer with sliding barn doors, 10 ft ceilings, and large windows for lots of light & views. THE GARAGE is heated, it has a laundry tub, it fits lots of vehicles (4+) & the big toys. The 3 garage doors plus a 4th garage door to rear of property to. Also separate access to lower level via stairs. The lower level is huge with fourth bedroom, 2nd office, media/work out room, full bathroom, cold room, and almost full house length family/rec room! Recent upgrade is 20*40 heated Pool with Filter, Pool cover, Auto cleaner Robot, Pool lights and Pump. Pool is Fenced. Contact your Realtor for more info. All measurements to be verified for any specific uses. Dates are estimates. (id:50787)
Homelife Miracle Realty Mississauga
Lower - 143 Ellington Drive
Toronto (Wexford-Maryvale), Ontario
Welcome to 143 Ellington Drive! This lower-level 1 bedroom, 1-bathroom unit offers parking for 1 car, laundry on-site, and access to a shared backyard. Freshly painted and spacious, it features a separate entrance, an eat-in kitchen with full-sized appliances and above-grade windows. The sizable main room comes complete with above-grade windows and a stylish sliding barn door. A full 3-piece bathroom completes this unit. Additional storage is available in an exclusive-use cold room beneath the veranda. Situated on a peaceful, tree-lined street, you're just steps away from Warden Ave and close to shopping, schools, parks, Costco, and Hwy 401. Don't miss this great opportunity - book your showing today! (id:50787)
Keller Williams Advantage Realty
251 King Street E
Hamilton (Stoney Creek), Ontario
The multi-plex opportunity you were looking for is right here with a 6.8% cap rate! This unique property offers incredible versatility, featuring three separate units and many possibilities. Situated on a 79ft by 224ft lot, there are two separate residences plus a storage building. The upper-level of the main bungalow was renovated approximately 10 years ago. The open concept main floor has 4 bedrooms and 2 bath, the lower level is a newly renovated separate apartment with separate entrance, new kitchen, flooring, bathroom, and more. The two levels are currently rented together. Behind the main home is a separate two-bedroom coach house with separate address, completely renovated with new kitchen, windows, flooring, and bathroom. So much to offer with 2 owned ACs and furnaces, 3 sets of washers and dryers, 2 hydro, 2 gas, and 2 water meters. Plus, the added onsite storage with an oversized garden shed. All units are permitted and legal with separate entrances, kitchens, laundry, and parking. They offer completely separate living spaces great for multi-generational families, a pure investor, or an owner-occupied property with built-in onsite income. (id:50787)
Royal LePage State Realty
146 National Drive
Blue Mountains, Ontario
Fantastic opportunity in the Orchard!! Highly desirable, upgraded St. Anne model and only the 2nd St Anne model to be available in the last 14 years. Total of 4462 sq ft with 3011 sq ft above grade and another 1451 sq ft recently finished in the lower level. Fully upgraded, luxury chalet with an impressive, open concept, double height great room featuring a wood burning fireplace, Douglas Fir wood beams and views of the ski hills. Exquisite chef's kitchen featuring large centre island, Subzero fridge/wine fridge, luxury Bertazzoni range, induction cooktop and Viking range hood. A nice sized dining room and a bonus den with its own gas fireplace finishes off the already impressive main floor and makes it even more desirable for entertaining guests. Interior design by Aspen & Ivey, this spectacular home features custom upgrades and incredible attention to detail throughout. Upstairs you will find a large principle bedroom with a 5 piece ensuite bath and its own balcony with a spectacular view of the ski hills only a stones throw away. A 2nd bedroom has its own ensuite and you have bedrooms 3 and 4 complimented by a jack and jill bathroom at the end of the hall. The recently finished lower level is impressive with a new rec room for watching movies, a great ski tuning/ bike room, a 5th bedroom, a cold plunge, and a luxurious bathroom with steam shower perfect for guests. Beautiful, well maintained backyard with a new modern sauna. Impressive Home inspection available on request. AAA location. Only minutes to Craigleith, TSC, Alpine, Northwinds Beach and the Blue Mountain village. Arguably one of the finest homes in the development, perfect for the family who doesn't like to compromise. (id:50787)
Chestnut Park Real Estate Limited
12294 County Rd 5 Road
South Dundas, Ontario
Welcome home! This Beautiful home has been Completely Updated from Top to Bottom and sits on almost Half an Acre! As you enter the home, you'll be greeted with a spacious, Open-Concept floorpan with Plenty of Natural Light from the Large Windows. The Kitchen boasts Plenty of Cabinet Space, a Marble Backsplash and an Island with Breakfast Bar. Main Floor also boasts 2 Bathrooms and laundry room. Upstairs, you'll find 2 large Bedrooms, and a 3-Piece Bathroom. Large Backyard also has a 2-Level Workshop. Updated Plumbing, Electrical, Roof and Windows allow for minimal maintenance in the future! Enjoy Quiet, Peaceful living in beautiful Winchester Springs. Book your private showing today!!! (id:50787)
Exp Realty











