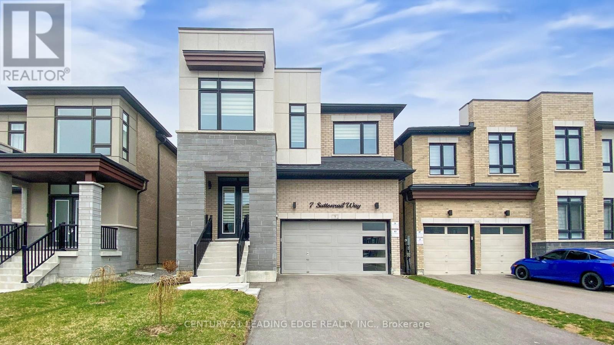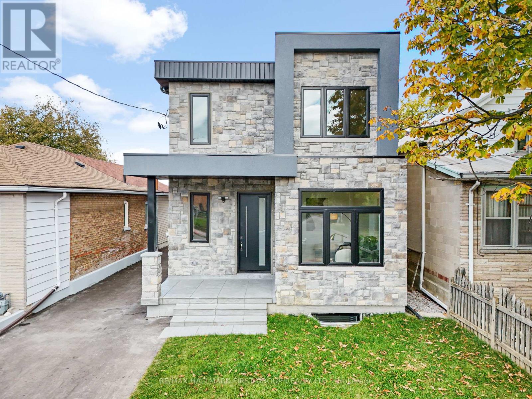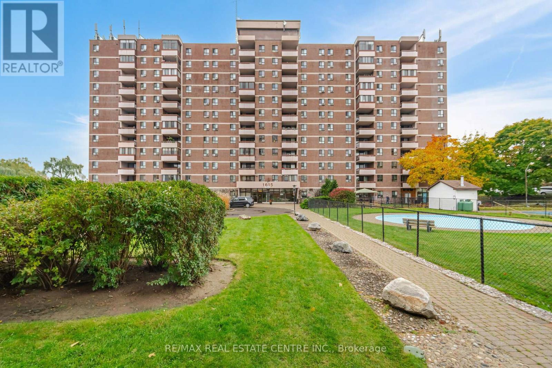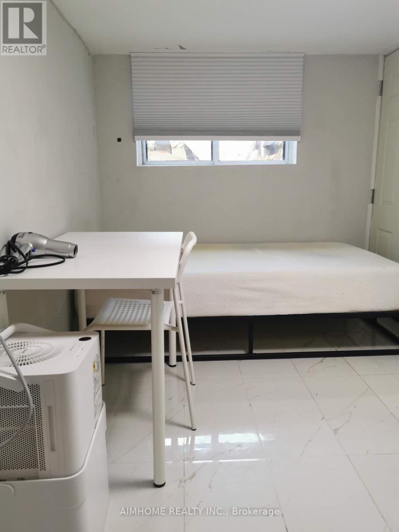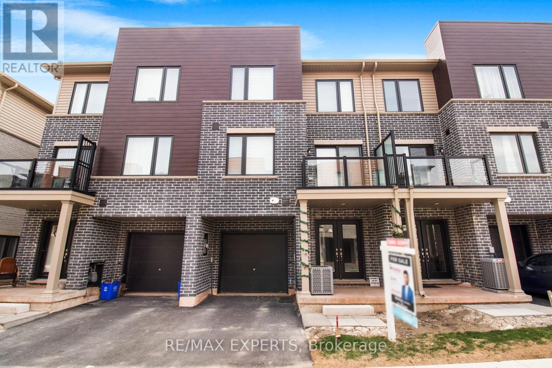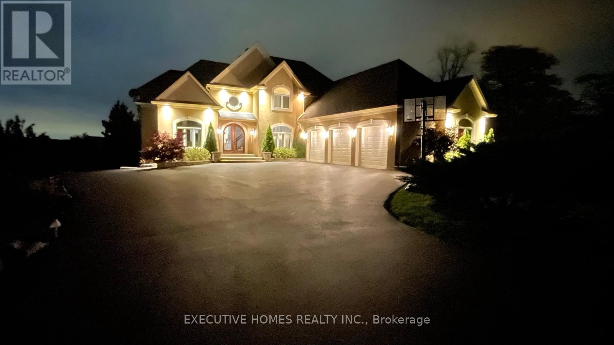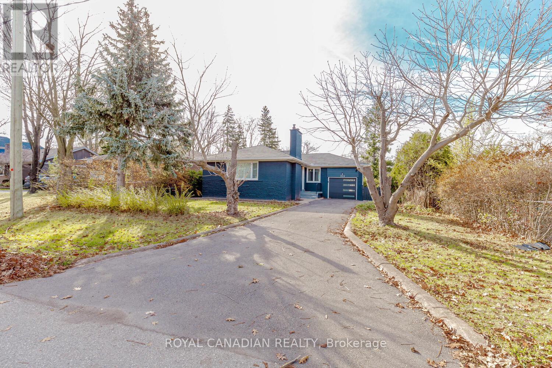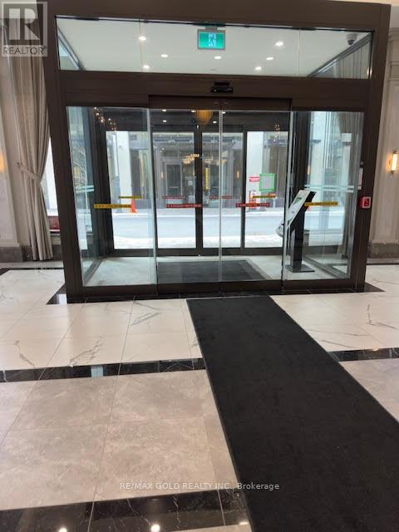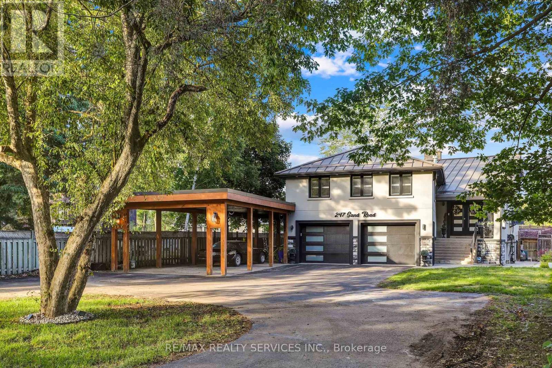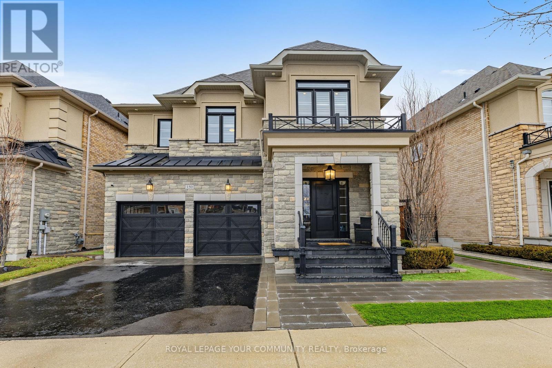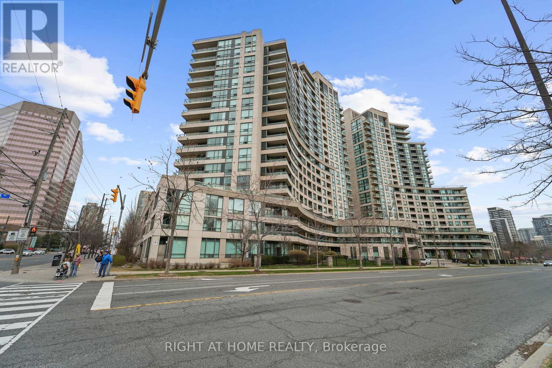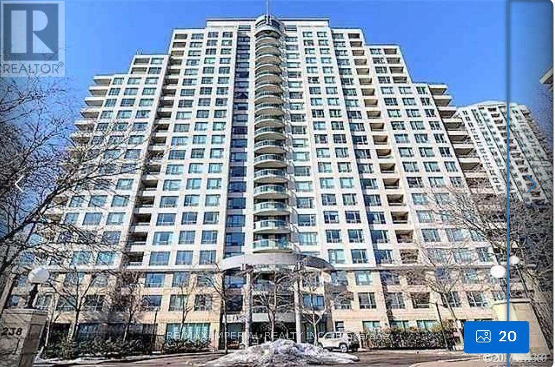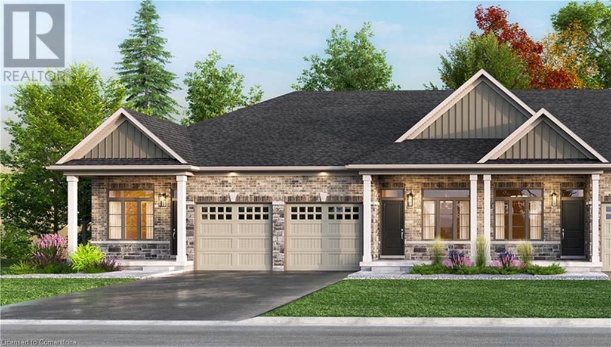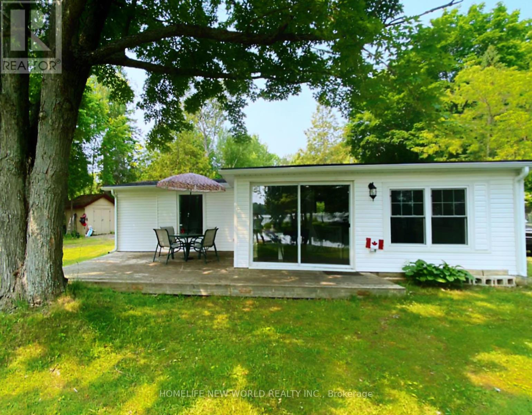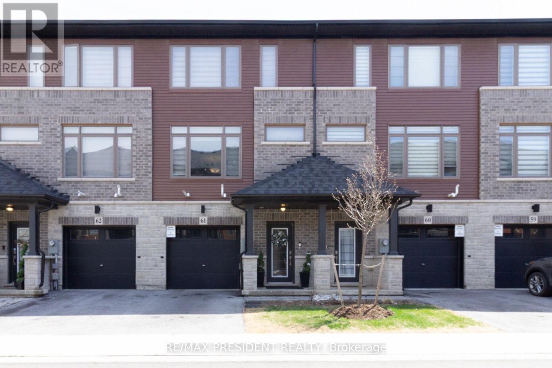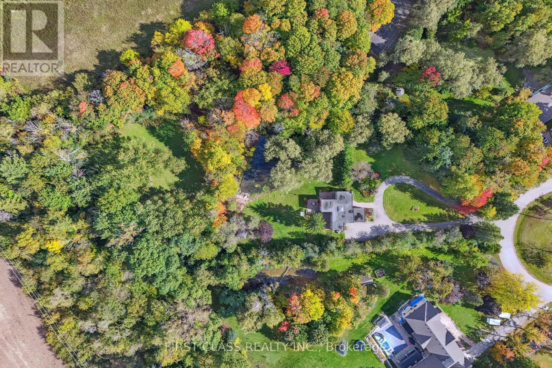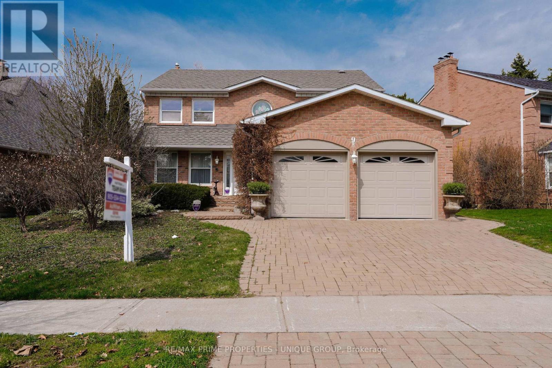7 Suttonrail Way
Whitchurch-Stouffville (Stouffville), Ontario
Executive 5-Bedroom Home with Luxury Finishes and Prime Location Welcome to this stunning executive 5-bedroom home offering an exceptional blend of luxury, space, and convenience. Thoughtfully designed, the home features 10-foot ceilings on the main floor, 9-foot ceilings on both the second floor and basement, and 8-foot doors throughout, creating a bright and expansive atmosphere. Elegant crown moulding accents the main living areas, while an inviting office with French doors provides a perfect space for work or study.The gourmet kitchen is a chefs dream, boasting granite countertops, a stylish backsplash, high-end appliances, and a 6-burner chefs stove. The kitchen seamlessly leads to a wooden deck and a fully fenced backyard, ideal for outdoor entertaining and family gatherings. Upgraded hardwood flooring flows throughout the main living spaces (except in the bedrooms), adding warmth and sophistication. Luxurious zebra window blinds dress every window, providing both style and functionality. The grand upgraded staircase leads you to the second floor where the primary bedroom a waits a private retreat featuring two walk-in closets and a spa-like ensuite with granite finishes. Additional two bedrooms includes its own private ensuite bathroom and other two rooms with a jack and jill bathroom, all bathrooms with granite countertops, offering comfort and privacy for all family members. Additional highlights include a no sidewalk lot with a long driveway that can park up to 4 cars, adding rare and practical convenience. A 9ft ceiling basement with large windows and convenient space to create a separate entrance at the side for extra income. Located within walking distance to excellent schools, close to shopping, 15 minutes to Highway 404, and 8 minutes to Markham, this home is perfectly positioned for busy families seeking luxury and accessibility. (id:50787)
Century 21 Leading Edge Realty Inc.
3 Wardrope Avenue
Hamilton (Stoney Creek), Ontario
Full Home For Lease. Recently Renovated , includes all appliances. Spacious 4 Bedroom 4 Washroom in the heart of stoney creek downtown , Upper Floor Laundry, walking distance to grocery stores, local shops , parks. Private Parking . Additional Storage in unfinished basement. Great Schools , Quiet Neighbourhood . (POOL INOPERABLE) (id:50787)
RE/MAX Gold Realty Inc.
122 - 35 Lunar Crescent
Mississauga (Streetsville), Ontario
LOADED WITH TONS OF UPGRADES!! Don't miss out on a chance to lease this Stunning, Spacious, Modern, Brand new 3 Bedroom 2 Bathroom Townhouse, with a beautiful Rooftop Deck! This Townhouse is located in a vibrant neighborhood of Streets Ville. It offers Modern Open Concept kitchen with Custom Backsplash, Pot Lights, Quartz Counter top, S/S appliances and Undermount sink. A Large Sun-filled Living Room upgraded with Pot lights, Hardwood Flooring and Gas fireplace combined with Dining area. 3 Bright and Spacious Bedrooms providing cozy living space for relaxation or work. Bathrooms with Quartz countertop and upgraded tiles. Each bedroom is upgraded with High-Speed Internet wiring outlet. Skylights at 2nd Bedroom, Ensuite Washroom and Staircase. Enjoy Outdoor space with your family and friends on the Beautiful Rooftop Deck overlooking the City. Gas and waterline connections available for your BBQ parties! This Townhouse is steps away from Streets Ville go station and minutes away from various famous Shops, Restaurants, and Entertainment Spots. (id:50787)
Homelife/miracle Realty Ltd
RE/MAX Excellence Real Estate
82 North Shore Boulevard
Burlington, Ontario
Welcome to Your Dream Bungalow on North Shore Boulevard West! Discover this stunning 5-bedroom, 3-bath bungalow offering 3,600 sq. ft. of elegant living space across two levels. Key Features: Majestic Open Foyer: An inviting entrance that sets the tone for the home. Cozy Fireplaces: Enjoy warmth and ambiance with 4 gas fireplaces throughout. Luxurious Kitchen: Features a center island with storage, cooktop, bar sink, instant hot water, full-size freezer, and refrigerator. Abundant windows in both the kitchen and dining room provide natural light. Private Deck: Walkout from the dining room to a secluded deck overlooking a backyard oasis. Elegant Living Room: A spacious area with a gas fireplace and a wall of windows, offering picturesque views of the private setting. Spacious Primary Bedroom: Complete with a fireplace, 4-piece ensuite, and a separate walkout to a deck with a hot tub. Finished Lower Level: Offers flexible living space with a 3-piece bathroom, gas fireplace, and walkout to a serene outdoor setting. Outdoor Paradise: Outdoor Room: Featuring a gas fireplace, windows, and electrical screens, perfect for relaxation. Tranquil Water Feature: A stunning waterfall enhances the peaceful ambiance. Fully Fenced Backyard: Includes 3 gates for easy access and security. Professional Landscaping: Aggregate walkways, garden lights, and a sprinkler system ensure beauty and functionality. Additional Amenities: Parking: Exceptionally finished driveway for 6 cars and a double car garage with Phase 2 car charger. Updated Utilities: 200-amp electrical panel, separate 100-amp panel in the shed, updated plumbing, and bathrooms equipped with Amway UV light and carbon filter systems. This residence is exceptionally maintained and appointed, offering a perfect blend of luxury and comfort. Don’t miss your chance to make it your own! (id:50787)
Royal LePage Burloak Real Estate Services
24 Highbrook Drive
Toronto (Bendale), Ontario
Excellent Excellent Location! Well Maintained Detached House - Main Floor. Across Beautiful Donwood Park. In Quiet Friendly Neighborhood Of Bendale Community. Near To School, Ttc, Hwy 401 & Subway; 10 Mins To Scarborough Town Centre. Excellent For Students/Family. Occupancy As Soon As of 1st May , entire unit, 2 kitchen , 4 Bed , 3 W, in high demand areas , can keep (id:50787)
Century 21 People's Choice Realty Inc.
920 Garden Court Crescent
Woodstock (Woodstock - North), Ontario
Welcome to Garden Ridge by Sally Creek Lifestyle Homes a vibrant FREEHOLD ADULT/ACTIVE LIFESTYLE COMMUNITY for 55+ adults, nestled in the highly sought-after Sally Creek neighborhood. Living here means enjoying all that Woodstock has to offerlocal restaurants, shopping, healthcare services, recreational facilities, and cultural attractions, all just minutes from home. This to be built stunning freehold bungalow offers 1100 square feet of beautifully finished, single-level living thoughtfully designed for comfort, style, and ease. Enjoy the spacious feel of soaring 10-foot ceilings on the main floor and 9-foot ceilings on the lower level, paired with large transom-enhanced windows that fill the space with natural light. The kitchen features extended-height 45-inch upper cabinets with crown molding, elegant quartz countertops, and stylish high-end finishes that balance beauty with function. Luxury continues throughout the home with engineered hardwood flooring, chic 1x2 ceramic tiles, two full bathrooms, and a custom oak staircase accented with wrought iron spindles. Recessed pot lighting adds a modern and polished touch. As a resident of Garden Ridge, you'll enjoy exclusive access to the Sally Creek Recreation Centre, offering a party room with kitchen, fitness area, games and craft rooms, a cozy lounge with bar, and a library perfect for relaxation or socializing. You'll also love being part of a friendly, welcoming community, just a short walk to the Sally Creek Golf Club, making it easy to stay active and connected in every season. Don't miss your opportunity to be part of this warm, welcoming, and engaging 55+ community. (id:50787)
RE/MAX Escarpment Realty Inc.
148 - 7360 Zinnia Place
Mississauga (Meadowvale Village), Ontario
Great location, Family Oriented Neighbourhood, No homes at the Rear. Deers are Frequent Visitors. Walkout from Kitchen/Dining/Living to Deck Overlook Greenbelt/Forest/Ravine/Trail & Nature at Backdoor. Parks, Public Transit & Schools nearby. BBQ Allowed. Across Street Visitor Parking. Close to Highway 401, 407 and Amenities. (id:50787)
Executive Homes Realty Inc.
27 Brownville Avenue
Toronto (Mount Dennis), Ontario
Welcome To this Custom-Built Masterpiece! Superb O/Concept Floor Plan and Elegant Living Space. Beautiful Custom Kitchen with Quartz Counter Tops With S/S Appliances. Quality Craftsmanship & Contemporary Finishes all over. High Ceilings., Abundance of Natural Light, due to Large custom windows throughout the entire house including the basement and a Skylight in 2nd bedroom. Engineered Oak wood floors on main and 2nd floor. Primary bedroom has ensuite washroom with exquisite double sink and standalone tub. Beautiful, finished basement as extra living space with washroom. Office/den on the main floor allows the flexibility of a live & workspace. Close to numerous amenities and proximity to the highway.***Potential for a portion of Vendor Take Back Mortgage*** (id:50787)
RE/MAX Hallmark First Group Realty Ltd.
1111 - 1615 Bloor Street
Mississauga (Applewood), Ontario
Stunning 3-Bedroom Corner Condo Apartment - Chef's Kitchen & Full Renovation! Step into this beautifully renovated 3-bedroom corner unit, where style meets comfort. The highlight? A gorgeous modern kitchen designed to impress with quartz countertops and backsplash, brand new cabinets, 2 pantries, new stainless-steel appliancess and a breakfast area perfect for cooking and entertaining. The unit features fresh paint, new laminate floors, new baseboards, two renovated modern bathrooms with porcelain tiles, new faucets & hardware, and elegant light fixtures throughout. The three generously sized bedrooms offer ample space for families, while the bright, open concept living and dining areas are bathed in natural light. The Den is a bonus space, perfect for a home office. Spectacular unobstructed views of Square One Skyline and Lakeshore. Low maintenance fees include ALL utilities! Resort-Style Amenities: Outdoor pool, wading pool, gym, sauna, tennis courts & on-site daycare. Top Location: Bus stop right outside with easy access to Kipling Subway, close to Costco, Walmart, top-rated schools, restaurants, parks, 15 minutes ' drive to Pearson Airport and minutes from Highways 403/401/QEW and major malls. (id:50787)
RE/MAX Real Estate Centre Inc.
90 David Street
Hagersville, Ontario
Step into luxury with this stunning open-concept home, built in 2021, where modern elegance meets everyday functionality. Enjoy the seamless flow of the main floor, featuring exquisite hardwood throughout much of the space, creating a warm and inviting atmosphere. The spacious kitchen is a chef’s delight, complete with a large island and breakfast bar, perfect for entertaining guests or enjoying a cozy meal with family. The eat-in kitchen allows for casual dining, while the patio doors allow access to an elevated deck, perfect for a BBQ or an outdoor meal. In addition, the main floor laundry adds a layer of convenience to your daily routine. Venture upstairs to find four generously sized carpeted bedrooms, each with its own ensuite access, providing privacy for everyone. A large den offers the ideal space for relaxation or work, complemented by abundant closet and storage space throughout. The huge unfinished walk-out basement presents an incredible opportunity to craft your dream space—whether it’s a media room, gym, or additional living area; the possibilities are endless! Situated near essential amenities, this remarkable home is just 30 minutes from Hamilton and Brantford and a mere 20 minutes to the picturesque Port Dover. Seize the chance to immerse yourself in a vibrant community while relishing the tranquility of rural living. Don’t let this opportunity pass you by, make this house your forever home today! (id:50787)
Keller Williams Complete Realty
106 Sheardown Drive
King (Nobleton), Ontario
Welcome to 106 Sheardown Drive - where timeless charm meets modern comfort in the heart of Nobleton! Sitting proudly on a spectacular 125 x 200 foot lot (about half an acre), this well-cared-for four-bedroom, three-bathroom two-storey home offers space, style, and serious curb appeal. Built in 1988 and thoughtfully maintained, this home features a three-car garage, finished basement, and main floor office perfect for work-from-home days. Step inside to find elegant crown moulding throughout, cozy up by the fireplace in the family room, or enjoy a game of pool downstairs, yes, the pool table stays! Upstairs, you'll find laminate flooring and a bright skylight over the staircase bringing in tons of natural light. The carpets were updated in 2020, and the front doors were refreshed in 2018, adding modern touches to classic quality. The main floor laundry with garage access makes life easy, and bonus the main floor bath isn't just a powder room; it boasts a full stand-up shower! Outside, the expansive backyard is your blank canvas for dream gardens, a future pool, or just a ton of space to enjoy. Don't miss this rare opportunity to own a lovingly maintained, family-sized home on one of Nobleton's most coveted streets. Book your private tour today and come see why 106 Sheardown Drive is the perfect place to call home! (id:50787)
Sutton Group-Admiral Realty Inc.
Basement Ensuite Room - 253 Palmerston Avenue
Toronto (Trinity-Bellwoods), Ontario
Bright and Clean Basement One Bedroom With Eusite Bathroom For Lease in The Most Convenient Location Of Toronto, Share Kitchen and Laundry. Students and New Immigrants Welcome. **EXTRAS** Hydro, Water, Heat, Internet Included. (id:50787)
Aimhome Realty Inc.
512 - 25 Capreol Court
Toronto (Waterfront Communities), Ontario
"Luna Vista" A Cityplace Building Next To Sobey's, Park And Library At Downtown Waterfront. Sunny Bright South Exposure, 2 Bedroom + 2 Full Bath Suite For Approx. 882 Sf Plus 125 Sf Open Balcony. Expansive Floor To Ceiling Windows Overlooks Courtyard. 24Hrs Concierge, Fully Equipped Exercise Room. Rooftop Pool, Jacuzzi, Cabana, Party Room And More! Walk To Sobey's, Rogers Centre, King West, Waterfront. Mins To Gardiner. One Parking Included! Brand new floor and freshly painted suite ready for move in! (id:50787)
Royal LePage Terrequity Ymsl Realty
821 - 155 Dalhousie Street
Toronto (Church-Yonge Corridor), Ontario
Welcome to suite 821 at 155 Dalhousie Street in the sought-after Merchandise Lofts, a stunning blend of modern convenience and authentic loft charm in the heart of Toronto! This spacious unit showcases soaring 12-foot ceilings, wood flooring, and expansive industrial-style windows that flood the space with natural light. The open-concept layout provides flexibility, allowing you to create distinct living, dining, and working areas that suit your lifestyle. The sleek kitchen is outfitted with stainless steel appliances, generous cabinetry, and a large island perfect for both cooking and entertaining. The spacious bedroom offers ample storage with built-in closets, and the large bathroom features a deep soaking tub, heated floors and stylish finishes. Residents of the Merchandise Lofts enjoy an impressive array of amenities, including a 24-hour concierge, an indoor pool, a well-equipped gym, a basketball court, a stunning rooftop terrace with BBQs and panoramic views of the city skyline, and even a dog-walking area! Plus, you're steps away from Dundas Square, Eaton Centre, Ryerson University, and public transit, with endless dining, shopping, and entertainment options nearby. Don't miss your chance to own a piece of one of Toronto's most iconic loft buildings! (id:50787)
RE/MAX West Realty Inc.
1509 - 15 Ellerslie Avenue
Toronto (Willowdale West), Ontario
Luxury Ellie Condo In The Heart Of North York. Hardwood Flooring Throughout, 9Ft Ceilings, Stainless Steel Appliances, Floor To Ceiling Windows. Perfect Location,Easy Access To Highways 401, Steps To Shopping, Restaurants, Supermarket, Library, Parks, PublicTransit And Many More. (id:50787)
Homelife Landmark Realty Inc.
75 Dryden Lane
Hamilton (Mcquesten), Ontario
Discover Refined Living in This Spectacular Newly Built Townhome by the Award-winning Carriage Gate Homes, Ideally Located in the Vibrant and Fast-growing Mcquesten Neighborhood. This Elegant 2-bedroom, 2.5-bathroom Home Offers the Perfect Blend of Modern Comfort, Smart Design, and Prime Location. featuring an Open-concept Layout, the Main Floor Boasts Expansive Living and Dining Spaces, Ideal for Both Relaxing and Entertaining. The Home is Finished With Contemporary Details, Including Sleek Countertops, stylish Cabinetry, and Premium Flooring Throughout. enjoy the Convenience of an Upstairs Laundry, Adding Ease to Everyday Living. The Spacious Bedrooms Provide Ample Natural Light, Closet Space, and Thoughtfully Designed Bathrooms With Modern Fixtures. situated Just Minutes From the QEW, Commuting to Toronto or Niagara is Effortless. You' 11 Also Appreciate the Close Proximity to Retail Stores, Restaurants, Parks, and Other Everyday Essentials. This is Your Opportunity to Own a Beautiful, Move-in Ready Townhome in One of the Region's Most Exciting New Developments. Don't Miss Out - This Home Won't Last Long! (id:50787)
RE/MAX Community Realty Inc.
12 Mountford Drive
Guelph (Grange Road), Ontario
A stunning bungalow that has been renovated. This home offers a perfect blend of modern amenities and cozy charm, making it an ideal place to call home. 3 beautiful bedrooms and 2 full bathrooms provide ample space and comfort for your family. Please note there are 2 parking spots in the driveway - back-to-back parking. 60/40 Utilities Split. The modern kitchen is equipped with a fridge and brand-new appliances including a dishwasher, hood fan, and stove. Enjoy the convenience of a separate laundry area on the same floor with a new washer and dryer. The property features a beautiful backyard, perfect for outdoor activities and relaxation. Located within walking distance to multiple parks, bus routes, nearby plazas, this home offers easy access to daily necessities, leisure activities and walking distance to community center. Basement is rented out separately* (id:50787)
Spark Realty Inc.
569 Centreton Road
Alnwick/haldimand, Ontario
Attention! Attention! All Handymen, Investors and First Time Buyers! 1st time offered for sale! An incredible opportunity to own An All Brick Detached Home on a large 124 x 182 Ft Lot for an ultra affordable price! Roof approx 10 yrs old, Separate Entrance to Bsmt with 2 bedrooms and Rec area $$$ income potential $$$, UV water system. Individual Heat Controls for each room No Neighbours Behind. Here's your chance to renovate and live in or flip like they do on TV, or build your dream home on a massive piece of land! Minutes to amenities and approx 30 min to the GTA! what are you waiting for? (id:50787)
Royal LePage Connect Realty
769 Mud Street E
Hamilton, Ontario
Exquisite Design & Serene Privacy Step into this breathtaking 4,000 sq ft modern Scandinavian retreat, perfectly blending minimalist elegance with warm, natural elements. Set on over an acre of lush, private land, this home offers soaring over 18-ft ceilings, expansive bay windows, and uninterrupted views of a tranquil country-inspired yard. Chefs Dream Kitchen features dual waterfall-edge islands, a built-in induction cooktop, and a commercial-grade refrigerator. Designed for both entertaining and everyday living, the space is flooded with natural light. The main-level primary bedroom is a sanctuary with a cozy fireplace, a spa-like ensuite, and a private walkout to a covered porch with a hot tub perfect for relaxation. Enjoy outdoor dining with a handcrafted stone pizza oven just steps away. Nearly 3,000 sq ft of unfinished basement with a separate entrance offers limitless potential ideal for a guest suites, home theater, gym, or additional living space. (id:50787)
Executive Homes Realty Inc.
38 Burnhamthorpe Road W
Oakville (Go Glenorchy), Ontario
Spacious, Pet-Friendly 2 Bedroom Bungalow in Rural Oakville! This charming home backs onto a stunning, protected forest offering complete privacy. Enjoy a bright open-concept living and dining area with hardwood floors and a gracious layout perfect for entertaining. The eat-in kitchen features stainless steel appliances and beautiful slate flooring. Both bedrooms offer laminate flooring and plenty of natural light. Step outside to a large rear deck overlooking the serene, secluded backyard ideal for relaxing or hosting. The shared driveway provides 2 side-by-side parking spots. Picture-perfect country living surrounded by nature, yet minutes to Oakvilles growing north-end communities, shopping, and major highways. Tenant responsible for lawn care and snow removal. (id:50787)
Royal LePage Signature Realty
Bsmt - 334 Burton Road
Oakville (Wo West), Ontario
Fully upgraded lower-level bungalow located on a quiet, tree-lined street in Southwest Oakville. This bright and modern unit features an open-concept living and kitchen area with quartz countertops and stainless steel appliances. It includes 2 spacious bedrooms, a 3-piece bathroom, and a separate laundry area, along with the added benefit of a private entrance for convenience and privacy. **EXTRAS** Walk Along The Quiet Streets, Just Minutes To The Lakeshore! Close To Top Schools, Shops, The YMCA, Transit, Go Train, QEW & More. (id:50787)
Royal Canadian Realty
82 North Shore Boulevard W
Burlington (Bayview), Ontario
Welcome to Your Dream Bungalow on North Shore Boulevard West! Discover this stunning 5-bedroom, 3-bath bungalow offering 3,600 sq. ft. of elegant living space across two levels. Key Features: Majestic Open Foyer: An inviting entrance that sets the tone for the home. Cozy Fireplaces: Enjoy warmth and ambiance with 4 gas fireplaces throughout. Luxurious Kitchen: Features a center island with storage, cooktop, bar sink, instant hot water, full-size freezer, and refrigerator. Abundant windows in both the kitchen and dining room provide natural light. Private Deck: Walkout from the dining room to a secluded deck overlooking a backyard oasis. Elegant Living Room: A spacious area with a gas fireplace and a wall of windows, offering picturesque views of the private setting. Spacious Primary Bedroom: Complete with a fireplace, 4-piece ensuite, and a separate walkout to a deck with a hot tub. Finished Lower Level: Offers flexible living space with a 3-piece bathroom, gas fireplace, and walkout to a serene outdoor setting. Outdoor Paradise: Outdoor Room: Featuring a gas fireplace, windows, and electrical screens, perfect for relaxation. Tranquil Water Feature: A stunning waterfall enhances the peaceful ambiance. Fully Fenced Backyard: Includes 3 gates for easy access and security. Professional Landscaping: Aggregate walkways, garden lights, and a sprinkler system ensure beauty and functionality. Additional Amenities: Parking: Exceptionally finished driveway for 6 cars and a double car garage with Phase 2 car charger. Updated Utilities: 200-amp electrical panel, separate 100-amp panel in the shed, updated plumbing, and bathrooms equipped with UV light and carbon filter systems. This residence is exceptionally maintained (id:50787)
Royal LePage Burloak Real Estate Services
3904 - 30 Elm Drive
Mississauga (City Centre), Ontario
Brand new, never lived in elegant corner unit available for lease at the iconic Edge Tower 2 in downtown Mississauga, next to the new LRT and Cooksville GO Station. This modern 2-bedroom,2-bathroom unit on the rarely available 39th floor offers a super functional open-concept layout with 9-ft smooth ceilings, breathtaking unobstructed south and east views of the Toronto skyline, Port Credit, and Lake Ontario. Features include a sleek kitchen with quartz countertops, centre island, ceramic backsplash, fully integrated high-end appliances, luxury bathrooms, premium wide-plank laminate flooring, modern tile floors, and a stacked ensuite laundry. Enjoy world-class building amenities including 24-hour concierge and security, all within walking distance to Square One, Sheridan College, Celebration Square, YMCA, schools, parks, cafes, shops, and transit. Bell high-speed fibre internet included for one year an exceptional opportunity for luxury urban living (id:50787)
RE/MAX Gold Realty Inc.
461 Boyd Lane
Milton (Mi Rural Milton), Ontario
This stunning Saugeen model, showcasing a French Chateau-style extended elevation, spans approximately 2700 Sqft above grade with legally finished basement. Perfectly situated on a premier lot in a family-friendly neighborhood, this home offers 5+2 bedrooms, 5 bathrooms, and exceptional upgrades. The inviting foyer leads to a bright, open-concept design with 9-ft smooth ceilings, elegant hardwood floors, and large windows that bathe the space in natural light. The chef's kitchen boasts quartz countertops, a waterfall central island, black stainless steel smart appliances, custom 8-ft cabinetry, and a sleek backsplash. The main floor also features a formal dining room, great room, crown moulded ceilings, and oak staircase. The luxurious primary suite includes a spa-like 5-piece ensuite, glass shower, double vessel sinks, and a soaker tub. Additional bedrooms are well-appointed, including a Jack & Jill bathroom and another full bath. The second-floor laundry room with smart appliances adds convenience. The legally finished basement offers 2 bedrooms, a full kitchen, a 3-piece washroom, a separate laundry, and aside entrance. Exterior features include a double garage, fully fenced backyard. Located minutes from schools, parks, the future educational village, and easy access to Oakville and Mississauga, this home combines luxury and practicality for modern family living. (id:50787)
Century 21 People's Choice Realty Inc.
RE/MAX Realty Services Inc.
44 Rowland Street N
Brampton (Fletcher's Meadow), Ontario
Welcome to 44 Rowland St a perfect blend of style, comfort, and quality finishes. This beautifully upgraded property features over $100K in high-end 2025 renovations, showcasing sleek modern finishes that set a new standard in the neighbourhood. Enjoy an open-concept layout, designer lighting, stylish flooring, and a modern kitchen with stainless steel appliances, gas stove, and quartz countertops. Spa-like bathrooms, upgraded trim, and premium fixtures throughout offer a true turn-key experience. Located in a family-friendly, well-established community close to Mount Pleasant GO Station, Cassie Campbell Community Centre, top schools, and all major amenities. This is not your average home its a statement. Don't miss the opportunity to own one of the finest homes in the neighbourhood! (id:50787)
RE/MAX Gold Realty Inc.
Rg20 - 28 Uptown Drive E
Markham (Unionville), Ontario
Desirable, Upgraded Roof Garden Unit At Uptown Markham Riverwalk Condo, Approx 580 Sqft, Modern Design, 7" Baseboards + 9' Ceilings Located At Warden & Hwy 7, Near Whole Foods, Lcbo, Markham Town Square Health Centre, 7 Mins Walk To Unionville High School. Perfect Place For Shopping, Learning And More. Easy Access To 407 + 404. Viva And Yrt. 24 Hour Concierge. Excellent Rec Facilities,Swimming pool share with 18 Uptown,Gym. Parking Space and Locker Included. Amazing Views From Your Private Balcony! (id:50787)
Homelife Landmark Realty Inc.
232 - 33 Cox Boulevard
Markham (Unionville), Ontario
This spacious two-bedroom plus den, two full bath condominium apartment is available for lease in a highly desirable area of Markham. Featuring a bright, open-concept layout with a modern kitchen, this unit offers comfortable living with one parking space and one locker included. Ideally located near Unionville High School, major supermarkets, and the vibrant Town of Markham, everything you need is just minutes away.. (id:50787)
RE/MAX Crossroads Realty Inc.
247 Sand Road
East Gwillimbury (Holland Landing), Ontario
Meticulously Well Kept State of the Art Waterfront Home Available on the Holland River. With Over 250K in Renos, This 3487 Sq Ft Above Grade as per Mpac, Is Turn Key and Ready for You to Move In. Massive Open Concept Living and Dining Rooms With an Abundance of Natural Light, Hardwood Flooring Throughout, Fireplace and Marble Feature Wall. Custom Kitchen With Granite Countertops, Porcelain Tiles and Crown Moulding With Smooth Finishes Throughout. Stunning Water Views Visible From the Main Living Room and Breakfast Area. The Main Floor Features a Full Bedroom and Upgraded Bathroom With Heated Floors. Out of the 4 Spacious Bedrooms, With 4 Fully Upgraded Washrooms, the Primary Bedroom Is Massive With a Separate Living Area and Full Ensuite. All Bedrooms Feature Ensuite Bathrooms. Upgraded W/I Closets With Organizers. Enjoy a Professionally Finished W/O Basement With Direct Water Views of the 323 Ft Deep Lot. The Gorgeous Waterfront Backyard Features an Above Ground Pool, Hot Tub, Custom-Built Gazebo, and a Dock by the Water Ready to Be Yours. Enjoy Cottage Living in Your Personal Paradise. (id:50787)
RE/MAX Realty Services Inc.
150 Creekland Avenue
Whitchurch-Stouffville (Stouffville), Ontario
Welcome to 150 Creekland Ave built in 2016 by Fairgate. This home has been meticulously maintained and cared for by the original home owners. Absolutely turn key and ready for a new family to love. Custom Lancaster kitchen with high end stainless steel appliances, 36" Wolf Gas Range, Double 30" Kitchen Aid wall ovens, GE Cafe Fridge, B/I Frigidaire bar fridge and Thermadore Dishwasher, 2 pantry's with roll outs, pot filler, undermount lighting and an oversized island with breakfast bar and storage. Custom B/I cabinetry in the great room with beautiful coffered ceilings and a cozy gas fireplace. Formal dining room with coffered ceilings. B/I speakers in family room and dining room. Custom closet organizers throughout. A primary retreat with a spa like ensuite and large walk in closet. All bedrooms are very generous in size.Finished basement with sub floor and engineered hardwood floors, spray foam insulation, custom built-in bar and bar fridge. Plenty of room for games, gym, movies and more! Fully landscaped with a built-in BBQ with gas hookup, 3-hole putting green and backyard shed, outdoor loggia with pull down sun shades on all sides and outdoor bluetooth speakers. Built in storage in garage, with pot lights and epoxy flooring. Easy access to Stouffville GO, Hwy's 404 and 407, wonderful school district (Glad Park / Harry Bowes / St.Mark's / ST. KATHARINE DREXEL) , access to many walking trails and parks and close proximity to the wonderful downtown amenities to enjoy the amazing Stouffville lifestyle. Not a single detail has been overlooked and not a dollar has been spared! Trust me you won't be disappointed! (id:50787)
Royal LePage Your Community Realty
204 - 61 Orchard Park
Toronto (West Hill), Ontario
Step into exceptional craftsmanship and modern elegance with this brand-new, move-in ready masterpiece. Built with top-of-the-line materials and meticulous attention to detail, this stunning home offers a spacious, never-lived-in design that exudes both sophistication and comfortperfect for end users and investors alike. The open-concept layout is designed to impress, featuring soaring ceilings, expansive windows that flood the space with natural light, and premium flooring throughout. The state-of-the-art designer kitchen is a chefs dream, boasting sleek cabinetry, lavish countertops, and top-tier appliances a perfect blend of style and functionality. Every corner of this home showcases impeccable workmanship and high-end finishes, ensuring luxury without compromise. Forget renovationsjust move in and experience effortless living. Unbeatable Location & Investment Potential Nestled in West Hill, this home is steps from TTC, GO Train, and the highly anticipated LRT, with seamless access to the 401, DVP, and downtown Toronto. Enjoy the convenience of being minutes from top-rated schools, premier shopping, lush parks, and a thriving dining scene. With booming development, increasing property values, and high rental demand, this is more than just a home its a strategic investment in prime real estate. Opportunities like this don't last schedule your private showing today! Unit is flowing with natural light. Pictures were shot with only natural light to showcase the true beauty. (id:50787)
Psr
2001 - 1 Massey Square
Toronto (Crescent Town), Ontario
Nestled in Crescent Town neighbourhood, this stunning, fully renovated 2-bedroom condo at 1 Massey Square offers modern upgrades and exceptional value. Situated on a higher floor, this bright and spacious home features new Engineered Vinyl throughout, a beautifully renovated kitchen with quartz countertops, stainless steel appliances, an extended cabinetry, and a stylish backsplash. Additional highlights include a newly updated washroom, pot lights, in-suite laundry. Residents enjoy premium amenities such as a gym, indoor swimming pool, sauna, basketball, squash courts, and 24-hour security. Just steps from Victoria Park Subway Station, schools, daycares, shopping plazas, pharmacies, clinics, parks, and more, this condo offers unmatched accessibility and is only 20 minutes from downtown Toronto. Don't miss this move-in ready gem in a vibrant, family-friendly community! $673 - Annual Fee -Appliance usage (dish washer, dryer, washer, 2 Lockers) (Annual fee can be lowered if buyers do not wish to have lockers included) Currently no air conditioning unit in unit, if added, a fee would be added to annual fee $867.00 Monthly (maintenance) - Hydro, water, heat, cable, common area maintenance, Free membership to community center, 1 Parking Spot (monthly fee can be lowered if buyers do not wish to have parking spot included) Discount with Bell Internet 60% offLaundry ensuite and also access to buildings laundry room in basement of building (id:50787)
Keller Williams Legacies Realty
2616 - 275 Village Green Square
Toronto (Agincourt South-Malvern West), Ontario
Luxury Building, Tridel Built 5yrs Condo, 2 Bedrooms + Den With Built-In Cabinets + 2 Lockers (Good For Downsizing) 2 Full Bath + 1 Parking, Corner Unit. Split Bedroom Unit Layout, Modern Kitchen W/Stone Countertop & Island Table, Laminate Floor Throughout, Mins Walk To Ttc Stop, Close To Hwy 401, Great Amenities: Party Room, Guest Room, Steam Room, Billiard, Fitness, Studio, Lots Of Visitors Parking. Internet Included In The Maintenance Fee. (id:50787)
Century 21 Innovative Realty Inc.
712 - 503 Beecroft Road
Toronto (Willowdale West), Ontario
This Amazingg condo in the heart of North York Area with split layout two Bed rooms on either side of Living room. Open concept Kitchen with breakfast bar. Living / Dining area with W/O to Balcony. this prime location is just steps away from shopping centers, resturants and Finch Subway Station, VIVA and YRT station.The building offers round-the-clock concierge service and an indoor swimming pool, whirlpool, sauna and much more... Electricity,Heat,AC and Water included in maintenance fee. (id:50787)
Right At Home Realty
2302 - 238 Doris Avenue
Toronto (Willowdale East), Ontario
*2 Split Bedrooms + 1 Parking *885 Square Feet (Mpac) *Separate Living Room & Dining Room All Walk Out To Open Balcony *Uh-Obstructive East-South-West View *North York Centre Subway At Door *Steps To Supermarkets, Banks, Cinemas, Restaurants, Stores, Schools & All Other Amenities *Famous School Zone: Earl Haig S.S/Cummer Valley M.S/Mckee P.S. *24 Hours Concierge. (id:50787)
RE/MAX Imperial Realty Inc.
1909 - 28 Wellesley Street E
Toronto (Church-Yonge Corridor), Ontario
Welcome To Vox Condos Located Right Beside Yonge & Wellesley Station. This Rarely Offered 2 Bedroom Corner Unit With Floor To Celling Windows. Enjoy An Unobstructed View, City's Skylines & Rosedale Valley. Split 2 Bedroom Layout With 9Ft Ceilings, Modern Kitchen, Integrated European Appliances , And 100+ Sqft Open Balcony. One Minute To Subway, 100 Walker's Paradise!! Minutes To Ut & Toronto Metropolitan Uni, Eaton Center And More. (id:50787)
Century 21 King's Quay Real Estate Inc.
920 Garden Court Crescent
Woodstock, Ontario
Welcome to Garden Ridge by Sally Creek Lifestyle Homes — a vibrant FREEHOLD ADULT/ACTIVE LIFESTYLE COMMUNITY for 55+ adults, nestled in the highly sought-after Sally Creek neighborhood. Living here means enjoying all that Woodstock has to offer—local restaurants, shopping, healthcare services, recreational facilities, and cultural attractions, all just minutes from home. This to be built stunning freehold bungalow offers 1100 square feet of beautifully finished, single-level living — thoughtfully designed for comfort, style, and ease. Enjoy the spacious feel of soaring 10-foot ceilings on the main floor and 9-foot ceilings on the lower level, paired with large transom-enhanced windows that fill the space with natural light. The kitchen features extended-height 45-inch upper cabinets with crown molding, elegant quartz countertops, and stylish high-end finishes that balance beauty with function. Luxury continues throughout the home with engineered hardwood flooring, chic 1x2 ceramic tiles, two full bathrooms, and a custom oak staircase accented with wrought iron spindles. Recessed pot lighting adds a modern and polished touch. As a resident of Garden Ridge, you'll enjoy exclusive access to the Sally Creek Recreation Centre, offering a party room with kitchen, fitness area, games and craft rooms, a cozy lounge with bar, and a library — perfect for relaxation or socializing. You'll also love being part of a friendly, welcoming community, just a short walk to the Sally Creek Golf Club, making it easy to stay active and connected in every season. Don't miss your opportunity to be part of this warm, welcoming, and engaging 55+ community. (id:50787)
RE/MAX Escarpment Realty Inc.
32 Fire Route 121
Trent Lakes, Ontario
Incredible Property With Gorgeous Views! Soaring Over Pigeon Lake, And Just A Few Minutes From The Village Of Bobcaygeon. This Spectacular 4 Season Bungalow With Loads Of Natural Light, 3 Bedrooms, 2 Washrooms, Over 100K In Renovation. Direct Water Front Access With Stunning Unobstructed Clear Views Overlooking Pigeon Lake. Dock And Small Boat Launch At The Water's Edge. New Roof, Windows, Furnace, AC and Vinyl Flooring Throughout. Located On One Of The Best Lakes In The Kawartha Region, Enjoy Fishing, Paddle Boarding, Tubing, Ice Fishing, Skating, Snowmobiling, ATVing, Swimming or Simply Exploring Pigeon Lake. Come See This Fully Renovated Home! (id:50787)
Homelife New World Realty Inc.
61 - 61 Soho Street
Hamilton (Stoney Creek Mountain), Ontario
Welcome to this stunning townhome offering total above grade floor Area of 2044 (as per MPAC). The main level features stylish laminate flooring, with a combined living and dining area that creates an inviting, open atmosphere. The kitchen is beautifully appointed with quartz countertops, a breakfast area, and a walkout to the balcony .The spacious primary bedroom includes cozy broadloom flooring and a 4-piece ensuite bathroom. A convenient second-floor laundry room makes daily living a breeze. Entry from the garage leads directly into a practical mud area for added functionality. Located close to schools, shopping centers, restaurants, and public transit, with easy access to major highways. Outdoor enthusiasts will appreciate the nearby conservation area, offering scenic hiking and biking trails. (id:50787)
RE/MAX President Realty
39 Decker Hollow Circle
Brampton (Credit Valley), Ontario
This Move-In-Ready Freehold Townhouse Is Nestled In The Sought-After Community Of Credit Valley Near Mississauga Road. Featuring 3 Spacious Bedrooms And 3 Bathrooms And A Spacious Open-Concept Living And Dining Room - Perfect For Family Living Or Entertaining. This Home Offers Hardwood Flooring Throughout The Main Living Areas And Modern Porcelain Tiles In The Kitchen And Breakfast Area. The Lower Level Boasts A Cozy Recreation Room With Laminate Flooring And Walkout Access To A Fully Fenced Backyard Ideal For Outdoor Enjoyment. Located Just Minutes From Mt Pleasant GO Station, And Close To Schools, Shopping Centres, Parks, And A Variety Of Local Amenities. A Fantastic Opportunity In A Vibrant, Family-Friendly Neighbourhood! (id:50787)
RE/MAX Real Estate Centre Inc.
174 Silverstone Drive
Toronto (Mount Olive-Silverstone-Jamestown), Ontario
This spacious detached home offers an incredible combination of style, convenience, and functionality, all set on a generous lot with ample parking. Ideally Located, its just steps away from multiple transit options, including the new Finch West LRT, TTC, and easy access to major highways like the 407 tight at your doorstep. Outdoor living is a breeze with a large side yard and backyard, now enhanced with a brand-new fence and secured by a cutting-edge Lorex security camera system. Nature lovers will appreciate being just steps from a beautiful, expansive park, while daily essentials-grocery stores, clinics, and more-are all within walking distance. Inside enjoy the benefits of up to $100,000 in upgrades. The main floor has been meticulously updated with a sleek, modern kitchen, new flooring, refreshed washroom, and upgraded windows throughout. Bright and spacious living and family rooms offer the perfect space for gatherings or quiet relaxation. As bonus, this property includes a fully furnished 2-bedroon basement apartment with a private side entrance. Complete with a full-size kitchen, washroom, in-unit laundry, and ample Living space, it's ideal for rental income or extended family. (id:50787)
Century 21 Skylark Real Estate Ltd.
51 - 2891 Rio Court
Mississauga (Churchill Meadows), Ontario
Welcome to this immaculate and bright one-bedroom townhome, perfect for first-time buyers or downsizers. Boasting a modern open-concept kitchen and living room with soaring 9-ft ceilings, this home offers a seamless blend of comfort and style. Enjoy the convenience of direct access to your built-in garage with one parking space, plus an additional surface parking spot for guests or a second vehicle. Recently upgraded with sleek laminate flooring throughout, the space feels fresh and inviting. Flooded with natural light through large East-facing windows, the home also features a private fenced terrace, ideal for outdoor relaxation or entertaining. Located in the highly sought-after Daniels-built community, this gem offers the perfect mix of urban amenities and suburban tranquility. Families will appreciate being within the top-rated John Fraser and Gonzaga school districts, ensuring a bright future for your loved ones. Don't miss out on this perfect combination of style, convenience, and location! (id:50787)
Royal LePage Signature Realty
4005 Eternity Way
Oakville (Go Glenorchy), Ontario
Welcome To This Stunning And Immaculately Maintained Executive Freehold Townhouse Built By Starlane, Backing To Green Space W/ Unobstructed View. This 3 Bedrooms And 3 Bathrooms Features Modern Open Concept Design And Amazing Floor Layout With Lots Of Bright Nature Lights, 9' Ceiling On Main Floor. Owner Spent Thousands In Upgrades. Laminate Floors All Thru. Crown Moulding And Smooth Ceiling Thru Main Floor. Gourmet Kitchen W/ Extended Cabinets, Quartz Counter And Upgraded Backsplash, S/S Appliances And Huge Centre Island. Gas Fireplace In Living Room. Primary Bedroom W/5 Piece Ensuite And W/I Closet. Metal Picket Staircase. All Wash Rooms W/ Quartz Countertops. Spacious Laundry On 2nd Floor. Gas BBQ Hook-up At The Back Of The House. This Home Offers A Wealth Of Luxuriously Finished Spaces To Enjoy, All Situated In A Prime Location. Don't Miss This Extraordinary Opportunity To Own A Piece Of Paradise. This Property Seamlessly Combines Elegance, Comfort, And Convenience, Making It The Perfect Place To Create Lasting Memories With Your Loved Ones. Whether You're Hosting A Summer BBQ In The Backyard Oasis Or Enjoying A Quiet Evening In The Beautifully Appointed Kitchen And Living Room Area, Or A Gathering In The Stunning Dining Room, This Home Has It All. (id:50787)
RE/MAX Imperial Realty Inc.
918 - 1100 Sheppard Avenue W
Toronto (York University Heights), Ontario
Discover this modern, newly built condo located at Sheppard & Allen. This generously sized 1+den unit features a versatile den that can serve as a second bedroom with a sliding door, alongside two full bathrooms. Parking is conveniently included in the rent. Enjoy an open and airy layout with 9-foot ceilings and brand-new stainless steel appliances. The bedroom offers ample closet space. Just steps away from Sheppard West Subway Station and bus routes, with easy access to Allen Expressway and Highway 401. Nearby amenities include Yorkdale Mall, Costco, Home Depot, and York University. Residents benefit from a wide range of premium facilities such as a fully equipped fitness, stylish lounge with bar, private meeting rooms, children's playroom, entertainment lounge and cantina, pet spa, and 24/7 concierge service. (id:50787)
Homelife Frontier Realty Inc.
1305 Consort Crescent
Burlington (Palmer), Ontario
Welcome to 1305 Consort Crescent, located in Burlington's family-friendly Palmer neighbourhood. This fully renovated raised bungalow offers bright, spacious, and stylish one-level living with three large bedrooms, a modern kitchen featuring quartz countertops, stainless steel appliances, and sleek pot-lights throughout. Enjoy the convenience of three parking spaces and a huge private backyard perfect for entertaining, relaxing, or family fun. Ideally located close to great schools, parks, and recreation centres, with shopping, dining, and everyday conveniences just minutes away at Burlington Centre and Mapleview Centre. Easy access to public transit and major highways, including the QEW, makes commuting simple and stress-free. A move-in-ready home in a fantastic neighbourhood perfect for families or professionals seeking comfort, convenience, and style (id:50787)
RE/MAX Realty Services Inc.
Bsmt - 25 Simcoe Street
Penetanguishene, Ontario
Welcome to the perfect home in the heart of downtown Penetanguishene! This beautifully updated 2-bedroom, 1-bathroom lower unit seamlessly combines modern comfort with small-town charm. Boasting fresh, contemporary finishes throughout, the space is warm and inviting, ideal for professionals, couples, or small families. Situated directly across from the town library and within walking distance of shops, dining, and local attractions, you'll enjoy the convenience of city living with a tranquil twist. Step outside to your exclusive backyard, where you can savor sunny afternoons, host barbecues, or simply unwind in your private outdoor oasis. With water, hydro, additional storage space and a dedicated driveway parking spot included. Don't miss this opportunity to experience the best of Penetanguishene living. Exclusive use of backyard and additional storage space. (id:50787)
Real Estate Homeward
Royal LePage Supreme Realty
125 Watch Hill Road
King (King City), Ontario
One Of The Largest Lots In Kingscross Private Estates: A Rare, Four (4) Acre Ravine Property On A Quiet Cul-De-Sac With Gated Driveway. A Builder/Developer's Dream Project And Rare Opportunity To Own An Architectural Statement & Masonry Build With 4 Bedrooms, 3 Bathrooms With A Private Pond And Greenhouse. Beautiful Floor-To-Ceiling Windows Fill The Home With Natural Sunlight & Lush Ravine Views From Every Corner. Your Once In A Lifetime Opportunity To Own A Coveted Lot In King City's Most Exclusive Neighbourhood. (id:50787)
First Class Realty Inc.
9 Longwater Chase
Markham (Unionville), Ontario
Set on one of Unionville's most distinguished streets, 9 Longwater Chase offers a rare opportunity to own a home where historic charm and modern luxury co-exist in perfect harmony.Gracefully positioned in the exclusive Bridle Trail enclave, a neighbourhood inspired by the beauty of Unionville's storied past this distinguished residence welcomes you with timeless curb appeal, sun-drenched living spaces, and renovated gourmet kitchen. Large formal rooms are perfect for entertaining and extended families. Four large bedrooms, a basement awaiting your creativity and fabulous wide lot. Beyond your doorstep, Unionville's beloved Main Street with its cobblestone charm, boutique shops, fine dining, and art galleries is minutes away. Modern amenities are close by, with Downtown Markham five minutes away. Leading schools, parks, and commuter routes are just minutes from home.A rare offering for the discerning buyer who demands excellence, heritage, and lifestyle in equal measure. (id:50787)
RE/MAX Prime Properties - Unique Group
RE/MAX Prime Properties
4880 7th Line
New Tecumseth, Ontario
Looking for a peaceful property with room to roam, yet close to everything you need? Set well back from the road on 2.24 acres, this well cared for property offers privacy, space, and year-round outdoor enjoyment. A backyard pond provides a peaceful setting in the summer and hours of fun as a skating rink in the winter. Rarely found in rural areas, the home has Natural Gas for ultra cost efficient heating. It also sits directly across from The Club at Bond Head, one of Ontario's top-rated golf courses. With easy access to Highways 400, 27, and 9, it's a commuter-friendly location. Offering approx. 2000 sq ft of living space, this south-facing, four-bedroom home features a spacious primary suite complete with a walk-in closet and private ensuite. A heated, insulated 4-car garage with new doors and openers (2023) adds incredible utility. The welcoming wrap-around porch overlooks mature perennial gardens, perfect for morning coffee or evening sunsets. Key updates include a Certainteed 50-year roof (2019) with a transferable warranty, UV water filtration, iron remover and softener (2022), Hunter Douglas easy-lift blinds, and central vacuum. The pond is thoughtfully equipped with underground power. Additional highlights include a natural gas BBQ hookup, central air, and an auxiliary hookup for emergency generator power. A rare opportunity to enjoy peaceful country living without sacrificing comfort or convenience! (id:50787)
RE/MAX Hallmark Chay Realty

