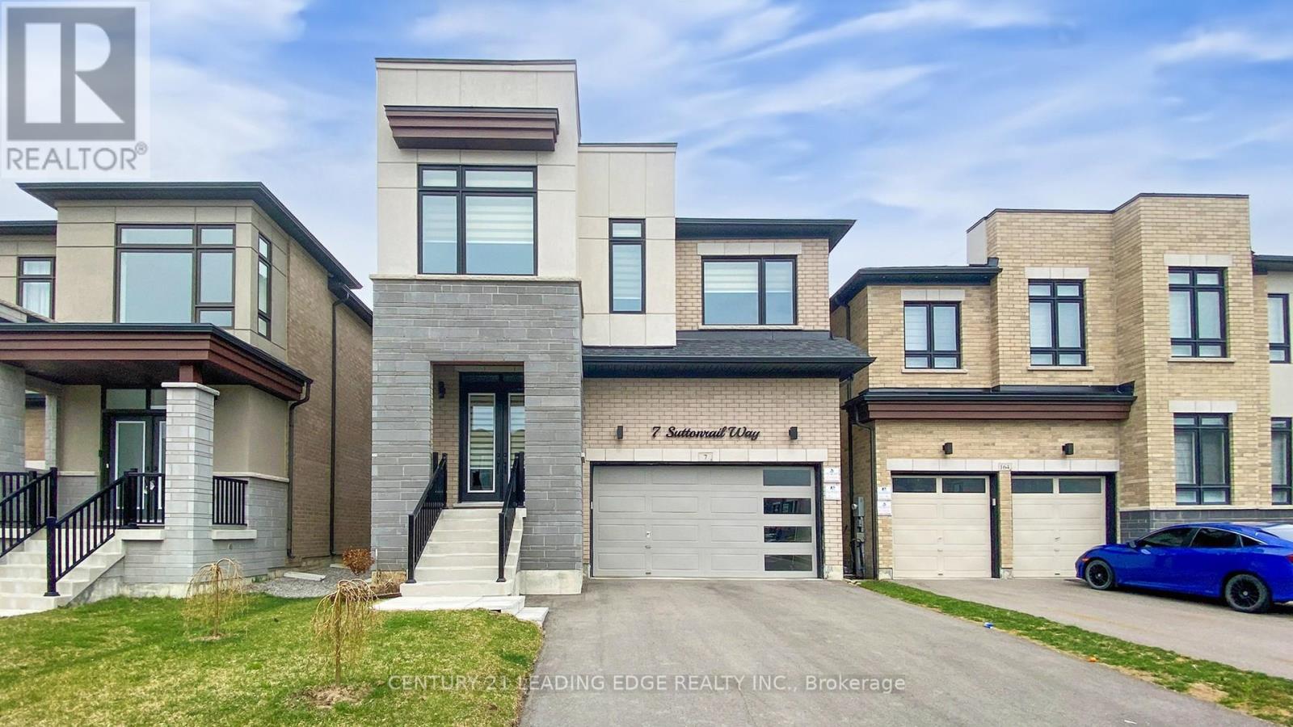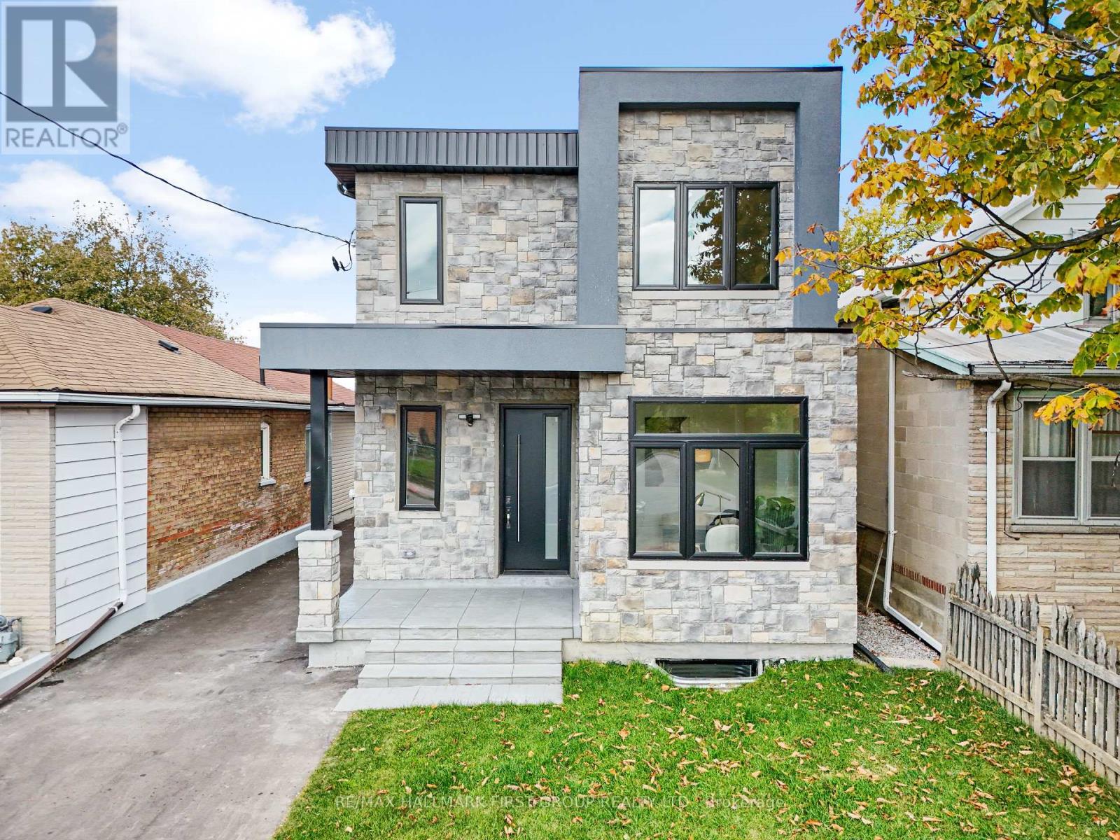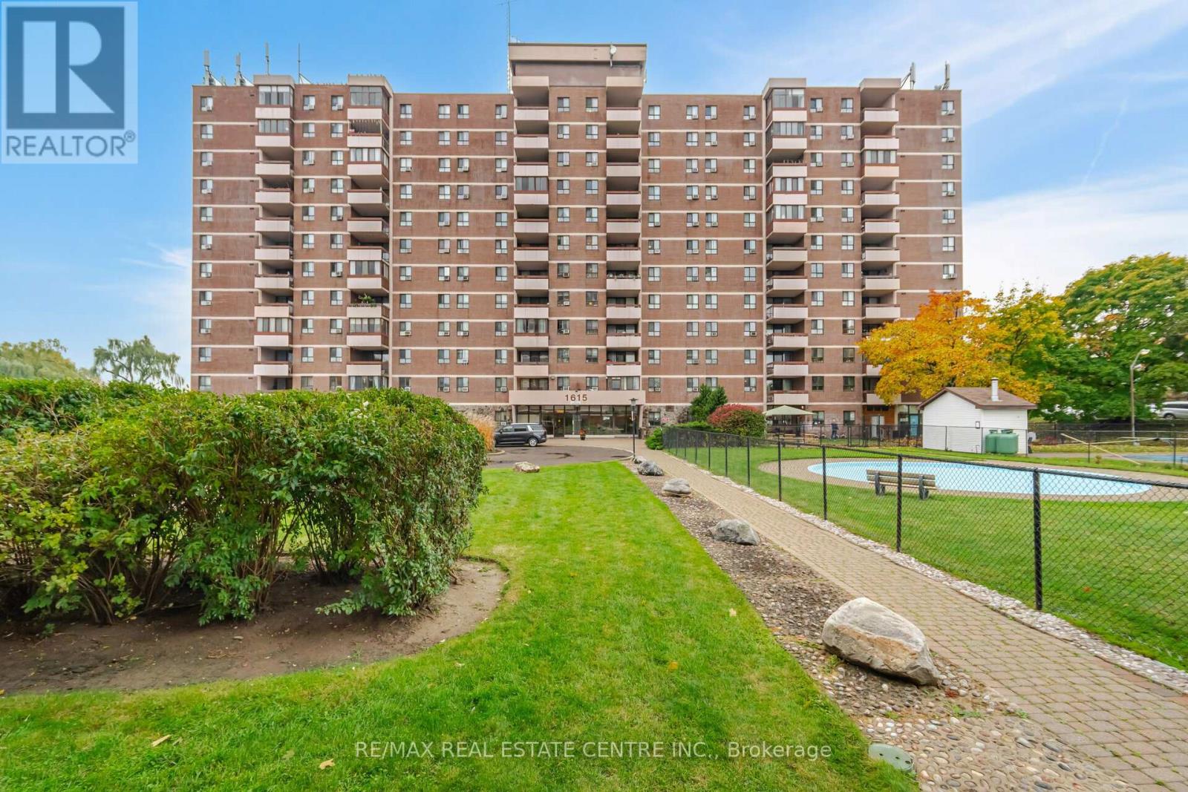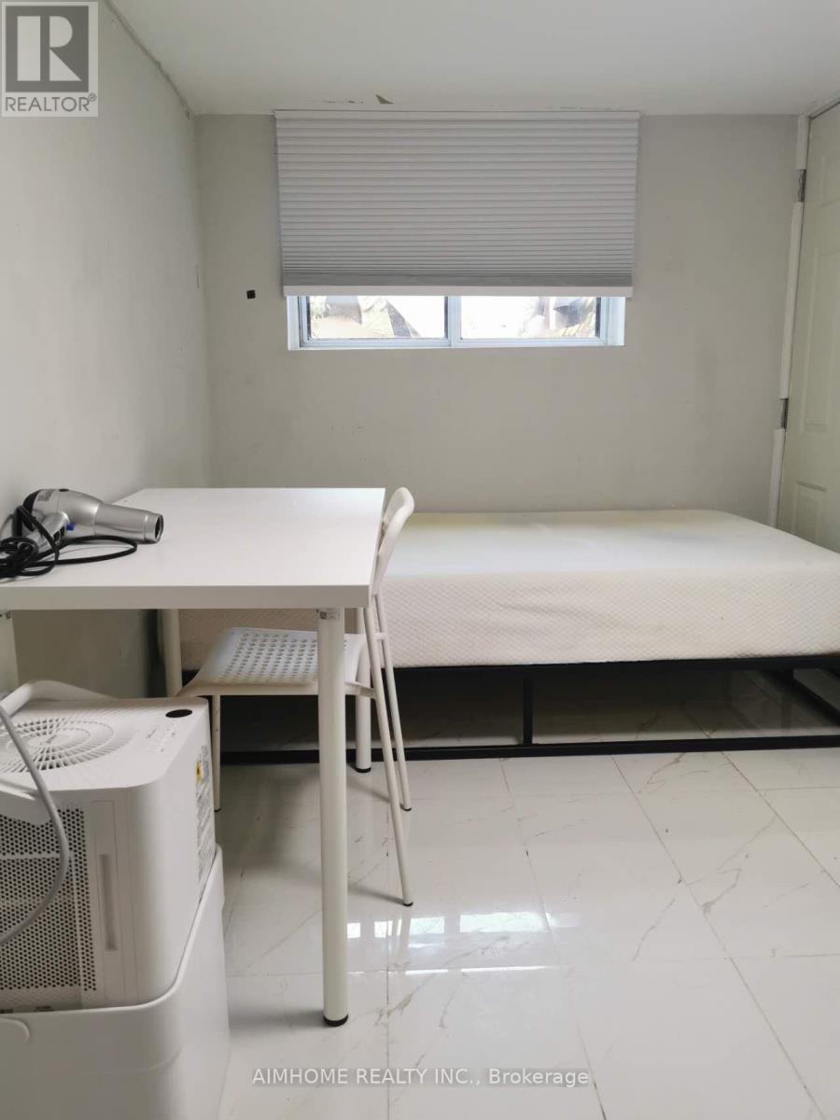7 Suttonrail Way
Whitchurch-Stouffville (Stouffville), Ontario
Executive 5-Bedroom Home with Luxury Finishes and Prime Location Welcome to this stunning executive 5-bedroom home offering an exceptional blend of luxury, space, and convenience. Thoughtfully designed, the home features 10-foot ceilings on the main floor, 9-foot ceilings on both the second floor and basement, and 8-foot doors throughout, creating a bright and expansive atmosphere. Elegant crown moulding accents the main living areas, while an inviting office with French doors provides a perfect space for work or study.The gourmet kitchen is a chefs dream, boasting granite countertops, a stylish backsplash, high-end appliances, and a 6-burner chefs stove. The kitchen seamlessly leads to a wooden deck and a fully fenced backyard, ideal for outdoor entertaining and family gatherings. Upgraded hardwood flooring flows throughout the main living spaces (except in the bedrooms), adding warmth and sophistication. Luxurious zebra window blinds dress every window, providing both style and functionality. The grand upgraded staircase leads you to the second floor where the primary bedroom a waits a private retreat featuring two walk-in closets and a spa-like ensuite with granite finishes. Additional two bedrooms includes its own private ensuite bathroom and other two rooms with a jack and jill bathroom, all bathrooms with granite countertops, offering comfort and privacy for all family members. Additional highlights include a no sidewalk lot with a long driveway that can park up to 4 cars, adding rare and practical convenience. A 9ft ceiling basement with large windows and convenient space to create a separate entrance at the side for extra income. Located within walking distance to excellent schools, close to shopping, 15 minutes to Highway 404, and 8 minutes to Markham, this home is perfectly positioned for busy families seeking luxury and accessibility. (id:50787)
Century 21 Leading Edge Realty Inc.
3 Wardrope Avenue
Hamilton (Stoney Creek), Ontario
Full Home For Lease. Recently Renovated , includes all appliances. Spacious 4 Bedroom 4 Washroom in the heart of stoney creek downtown , Upper Floor Laundry, walking distance to grocery stores, local shops , parks. Private Parking . Additional Storage in unfinished basement. Great Schools , Quiet Neighbourhood . (POOL INOPERABLE) (id:50787)
RE/MAX Gold Realty Inc.
122 - 35 Lunar Crescent
Mississauga (Streetsville), Ontario
LOADED WITH TONS OF UPGRADES!! Don't miss out on a chance to lease this Stunning, Spacious, Modern, Brand new 3 Bedroom 2 Bathroom Townhouse, with a beautiful Rooftop Deck! This Townhouse is located in a vibrant neighborhood of Streets Ville. It offers Modern Open Concept kitchen with Custom Backsplash, Pot Lights, Quartz Counter top, S/S appliances and Undermount sink. A Large Sun-filled Living Room upgraded with Pot lights, Hardwood Flooring and Gas fireplace combined with Dining area. 3 Bright and Spacious Bedrooms providing cozy living space for relaxation or work. Bathrooms with Quartz countertop and upgraded tiles. Each bedroom is upgraded with High-Speed Internet wiring outlet. Skylights at 2nd Bedroom, Ensuite Washroom and Staircase. Enjoy Outdoor space with your family and friends on the Beautiful Rooftop Deck overlooking the City. Gas and waterline connections available for your BBQ parties! This Townhouse is steps away from Streets Ville go station and minutes away from various famous Shops, Restaurants, and Entertainment Spots. (id:50787)
Homelife/miracle Realty Ltd
RE/MAX Excellence Real Estate
82 North Shore Boulevard
Burlington, Ontario
Welcome to Your Dream Bungalow on North Shore Boulevard West! Discover this stunning 5-bedroom, 3-bath bungalow offering 3,600 sq. ft. of elegant living space across two levels. Key Features: Majestic Open Foyer: An inviting entrance that sets the tone for the home. Cozy Fireplaces: Enjoy warmth and ambiance with 4 gas fireplaces throughout. Luxurious Kitchen: Features a center island with storage, cooktop, bar sink, instant hot water, full-size freezer, and refrigerator. Abundant windows in both the kitchen and dining room provide natural light. Private Deck: Walkout from the dining room to a secluded deck overlooking a backyard oasis. Elegant Living Room: A spacious area with a gas fireplace and a wall of windows, offering picturesque views of the private setting. Spacious Primary Bedroom: Complete with a fireplace, 4-piece ensuite, and a separate walkout to a deck with a hot tub. Finished Lower Level: Offers flexible living space with a 3-piece bathroom, gas fireplace, and walkout to a serene outdoor setting. Outdoor Paradise: Outdoor Room: Featuring a gas fireplace, windows, and electrical screens, perfect for relaxation. Tranquil Water Feature: A stunning waterfall enhances the peaceful ambiance. Fully Fenced Backyard: Includes 3 gates for easy access and security. Professional Landscaping: Aggregate walkways, garden lights, and a sprinkler system ensure beauty and functionality. Additional Amenities: Parking: Exceptionally finished driveway for 6 cars and a double car garage with Phase 2 car charger. Updated Utilities: 200-amp electrical panel, separate 100-amp panel in the shed, updated plumbing, and bathrooms equipped with Amway UV light and carbon filter systems. This residence is exceptionally maintained and appointed, offering a perfect blend of luxury and comfort. Don’t miss your chance to make it your own! (id:50787)
Royal LePage Burloak Real Estate Services
24 Highbrook Drive
Toronto (Bendale), Ontario
Excellent Excellent Location! Well Maintained Detached House - Main Floor. Across Beautiful Donwood Park. In Quiet Friendly Neighborhood Of Bendale Community. Near To School, Ttc, Hwy 401 & Subway; 10 Mins To Scarborough Town Centre. Excellent For Students/Family. Occupancy As Soon As of 1st May , entire unit, 2 kitchen , 4 Bed , 3 W, in high demand areas , can keep (id:50787)
Century 21 People's Choice Realty Inc.
920 Garden Court Crescent
Woodstock (Woodstock - North), Ontario
Welcome to Garden Ridge by Sally Creek Lifestyle Homes a vibrant FREEHOLD ADULT/ACTIVE LIFESTYLE COMMUNITY for 55+ adults, nestled in the highly sought-after Sally Creek neighborhood. Living here means enjoying all that Woodstock has to offerlocal restaurants, shopping, healthcare services, recreational facilities, and cultural attractions, all just minutes from home. This to be built stunning freehold bungalow offers 1100 square feet of beautifully finished, single-level living thoughtfully designed for comfort, style, and ease. Enjoy the spacious feel of soaring 10-foot ceilings on the main floor and 9-foot ceilings on the lower level, paired with large transom-enhanced windows that fill the space with natural light. The kitchen features extended-height 45-inch upper cabinets with crown molding, elegant quartz countertops, and stylish high-end finishes that balance beauty with function. Luxury continues throughout the home with engineered hardwood flooring, chic 1x2 ceramic tiles, two full bathrooms, and a custom oak staircase accented with wrought iron spindles. Recessed pot lighting adds a modern and polished touch. As a resident of Garden Ridge, you'll enjoy exclusive access to the Sally Creek Recreation Centre, offering a party room with kitchen, fitness area, games and craft rooms, a cozy lounge with bar, and a library perfect for relaxation or socializing. You'll also love being part of a friendly, welcoming community, just a short walk to the Sally Creek Golf Club, making it easy to stay active and connected in every season. Don't miss your opportunity to be part of this warm, welcoming, and engaging 55+ community. (id:50787)
RE/MAX Escarpment Realty Inc.
148 - 7360 Zinnia Place
Mississauga (Meadowvale Village), Ontario
Great location, Family Oriented Neighbourhood, No homes at the Rear. Deers are Frequent Visitors. Walkout from Kitchen/Dining/Living to Deck Overlook Greenbelt/Forest/Ravine/Trail & Nature at Backdoor. Parks, Public Transit & Schools nearby. BBQ Allowed. Across Street Visitor Parking. Close to Highway 401, 407 and Amenities. (id:50787)
Executive Homes Realty Inc.
27 Brownville Avenue
Toronto (Mount Dennis), Ontario
Welcome To this Custom-Built Masterpiece! Superb O/Concept Floor Plan and Elegant Living Space. Beautiful Custom Kitchen with Quartz Counter Tops With S/S Appliances. Quality Craftsmanship & Contemporary Finishes all over. High Ceilings., Abundance of Natural Light, due to Large custom windows throughout the entire house including the basement and a Skylight in 2nd bedroom. Engineered Oak wood floors on main and 2nd floor. Primary bedroom has ensuite washroom with exquisite double sink and standalone tub. Beautiful, finished basement as extra living space with washroom. Office/den on the main floor allows the flexibility of a live & workspace. Close to numerous amenities and proximity to the highway.***Potential for a portion of Vendor Take Back Mortgage*** (id:50787)
RE/MAX Hallmark First Group Realty Ltd.
1111 - 1615 Bloor Street
Mississauga (Applewood), Ontario
Stunning 3-Bedroom Corner Condo Apartment - Chef's Kitchen & Full Renovation! Step into this beautifully renovated 3-bedroom corner unit, where style meets comfort. The highlight? A gorgeous modern kitchen designed to impress with quartz countertops and backsplash, brand new cabinets, 2 pantries, new stainless-steel appliancess and a breakfast area perfect for cooking and entertaining. The unit features fresh paint, new laminate floors, new baseboards, two renovated modern bathrooms with porcelain tiles, new faucets & hardware, and elegant light fixtures throughout. The three generously sized bedrooms offer ample space for families, while the bright, open concept living and dining areas are bathed in natural light. The Den is a bonus space, perfect for a home office. Spectacular unobstructed views of Square One Skyline and Lakeshore. Low maintenance fees include ALL utilities! Resort-Style Amenities: Outdoor pool, wading pool, gym, sauna, tennis courts & on-site daycare. Top Location: Bus stop right outside with easy access to Kipling Subway, close to Costco, Walmart, top-rated schools, restaurants, parks, 15 minutes ' drive to Pearson Airport and minutes from Highways 403/401/QEW and major malls. (id:50787)
RE/MAX Real Estate Centre Inc.
90 David Street
Hagersville, Ontario
Step into luxury with this stunning open-concept home, built in 2021, where modern elegance meets everyday functionality. Enjoy the seamless flow of the main floor, featuring exquisite hardwood throughout much of the space, creating a warm and inviting atmosphere. The spacious kitchen is a chef’s delight, complete with a large island and breakfast bar, perfect for entertaining guests or enjoying a cozy meal with family. The eat-in kitchen allows for casual dining, while the patio doors allow access to an elevated deck, perfect for a BBQ or an outdoor meal. In addition, the main floor laundry adds a layer of convenience to your daily routine. Venture upstairs to find four generously sized carpeted bedrooms, each with its own ensuite access, providing privacy for everyone. A large den offers the ideal space for relaxation or work, complemented by abundant closet and storage space throughout. The huge unfinished walk-out basement presents an incredible opportunity to craft your dream space—whether it’s a media room, gym, or additional living area; the possibilities are endless! Situated near essential amenities, this remarkable home is just 30 minutes from Hamilton and Brantford and a mere 20 minutes to the picturesque Port Dover. Seize the chance to immerse yourself in a vibrant community while relishing the tranquility of rural living. Don’t let this opportunity pass you by, make this house your forever home today! (id:50787)
Keller Williams Complete Realty
106 Sheardown Drive
King (Nobleton), Ontario
Welcome to 106 Sheardown Drive - where timeless charm meets modern comfort in the heart of Nobleton! Sitting proudly on a spectacular 125 x 200 foot lot (about half an acre), this well-cared-for four-bedroom, three-bathroom two-storey home offers space, style, and serious curb appeal. Built in 1988 and thoughtfully maintained, this home features a three-car garage, finished basement, and main floor office perfect for work-from-home days. Step inside to find elegant crown moulding throughout, cozy up by the fireplace in the family room, or enjoy a game of pool downstairs, yes, the pool table stays! Upstairs, you'll find laminate flooring and a bright skylight over the staircase bringing in tons of natural light. The carpets were updated in 2020, and the front doors were refreshed in 2018, adding modern touches to classic quality. The main floor laundry with garage access makes life easy, and bonus the main floor bath isn't just a powder room; it boasts a full stand-up shower! Outside, the expansive backyard is your blank canvas for dream gardens, a future pool, or just a ton of space to enjoy. Don't miss this rare opportunity to own a lovingly maintained, family-sized home on one of Nobleton's most coveted streets. Book your private tour today and come see why 106 Sheardown Drive is the perfect place to call home! (id:50787)
Sutton Group-Admiral Realty Inc.
Basement Ensuite Room - 253 Palmerston Avenue
Toronto (Trinity-Bellwoods), Ontario
Bright and Clean Basement One Bedroom With Eusite Bathroom For Lease in The Most Convenient Location Of Toronto, Share Kitchen and Laundry. Students and New Immigrants Welcome. **EXTRAS** Hydro, Water, Heat, Internet Included. (id:50787)
Aimhome Realty Inc.












