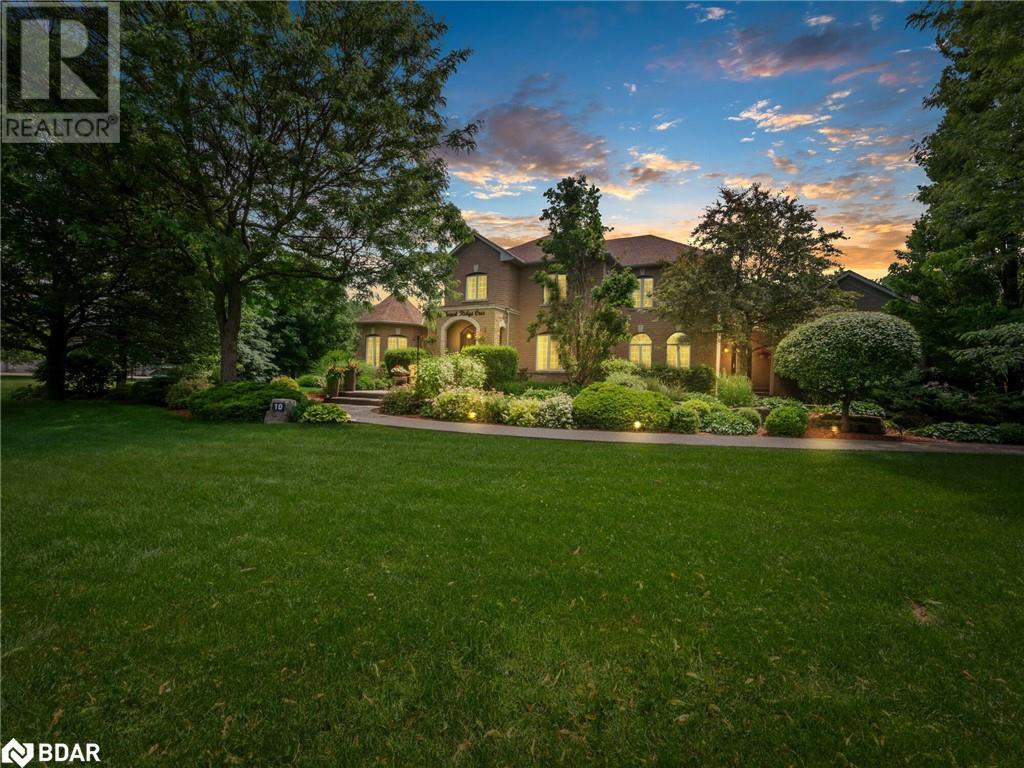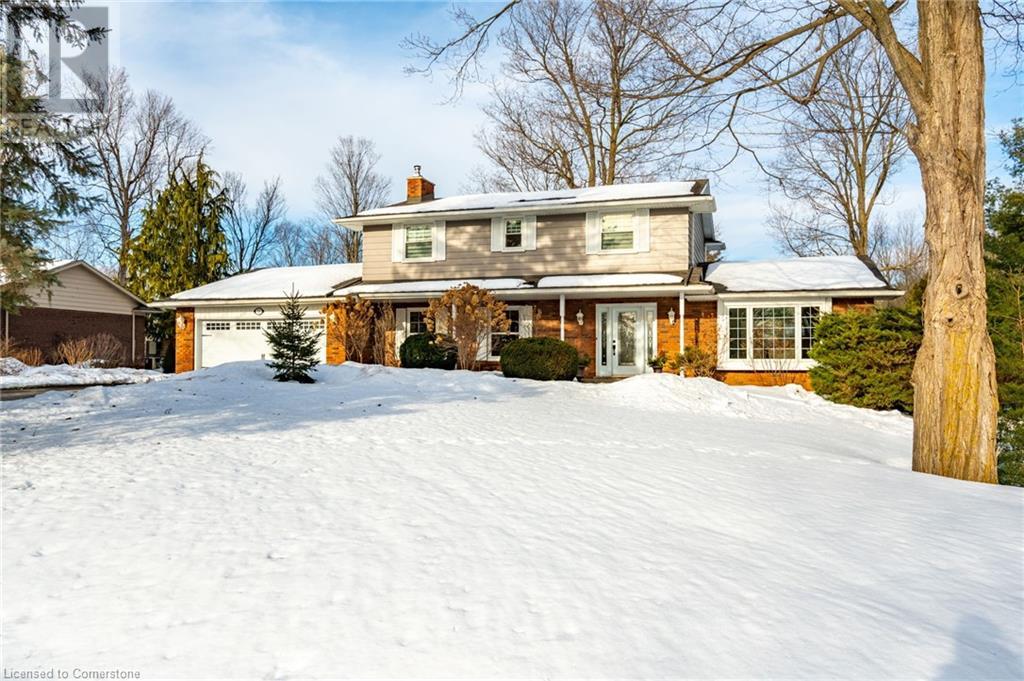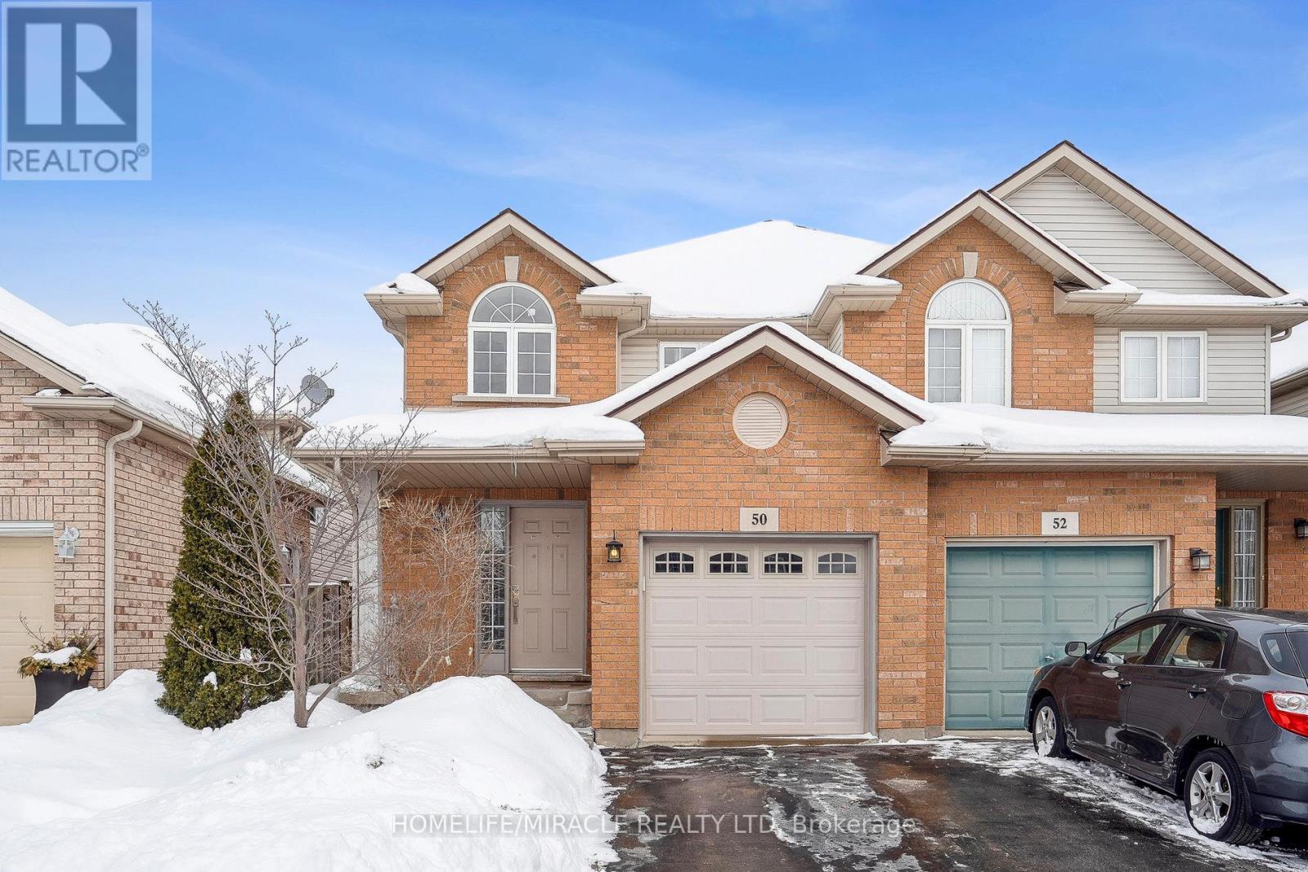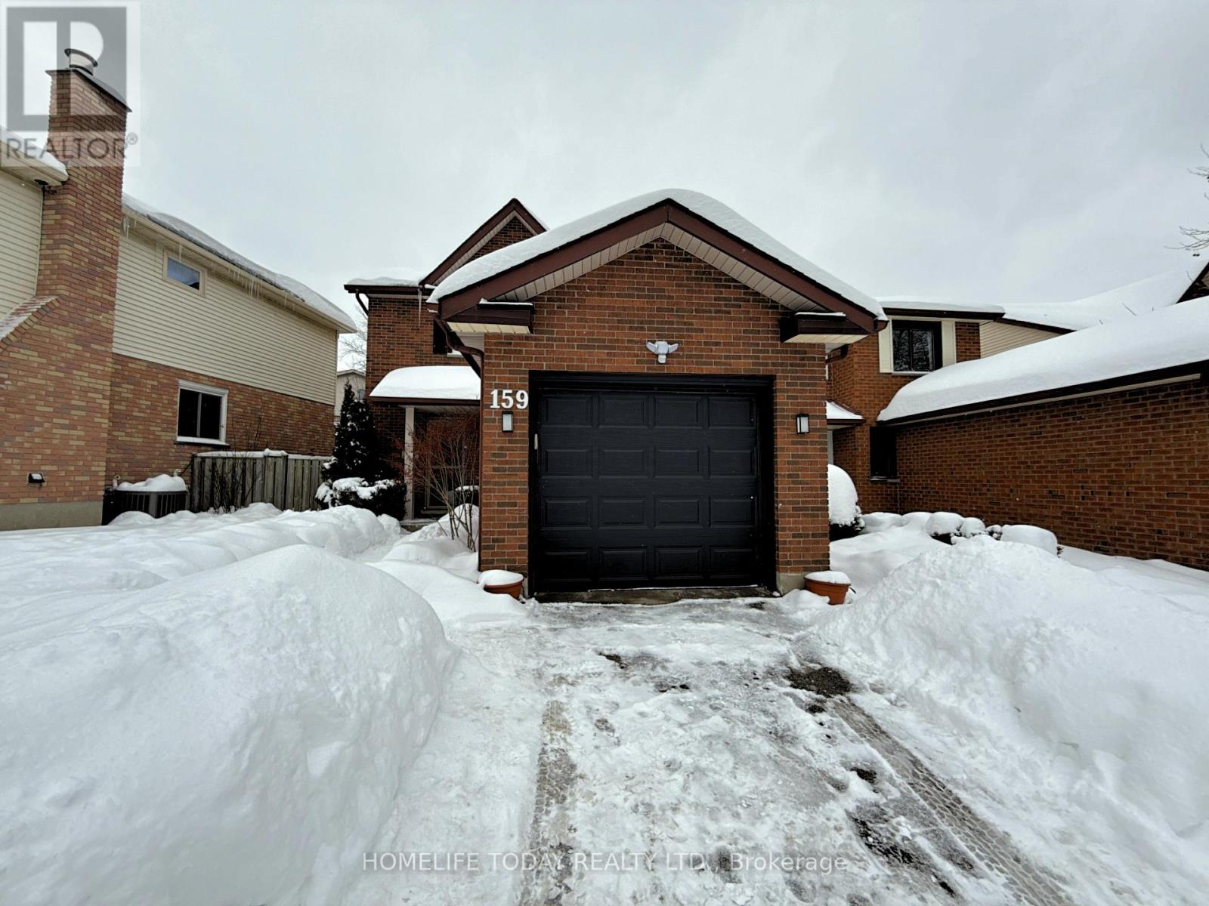103 Radley Street
Vaughan (East Woodbridge), Ontario
Located in quiet area and home; tenant pays own internet; fridge and stove included. (id:50787)
The Realty Market Inc
10 Forest Ridge Crescent
Limehouse, Ontario
SHOW STOPPER In Ballantry Estates!! Backyard Oasis With A 20 x 40' Inground Salt Water Heated Pool With Waterfall, Stamped Concrete Surround, Cabana With TV, Wrought Iron Fence Around Pool, Large Custom Pergola, Aggregate Cement Patio & Walkways, 30 Zone Programmable Wifi Enabled Inground Sprinkler System With Numerous Drip Lines For Easy Maintenance Of Your Potted Plants, 4 Gas Line Hookups For BBQ and Fire Features, This Gorgeous Home Features A Stunning Massive Renovated Kitchen W/12' Island, Quartzite Counter Top & Breakfast Bar, Built In Appliances, Stainless Wall Oven, 2nd Convection Wall Oven / Microwave, Counter Depth Fridge W/Panel, Dishwasher, Loads Of Drawers, Marble Backsplash, Separate Servery / Coffee Bar And A Formal Open Concept Dining Room, Main Floor Sunken Laundry Room With Backyard & Garage Access. Enjoy Movie Night In The Large Main Floor Family Room W/Stone Accent Wall Or Head Over For Some Down Time In The Beautiful Living Room W/Crown Moulding And Stunning Zen Like Backyard Views. There Is A Main Floor Office For Your Business Activities And A Large Secondary Office In The Basement If You Need A Quiet Space. Enjoy 4 Generous Bedrooms W/The Primary Bedroom Featuring A 4 Pc Ensuite, Walk In Closet And Hand Scraped Hardwood. This 3200 Sq Ft Above Grade Beauty Has A Long List Of Features Including Upgraded Baseboards & Trim, Hand Scraped Hardwood, Professionally Landscaped 2.19 Acre Yard, 3 Car Garage, 4 Bedrooms, 3 Baths, Pot Lights, Phantom Screens On 3 Exterior Doors, Upgraded Door Hardware, Owned Tankless Hot Water Tank, Water Softener, Reverse Osmosis & Water Filtration System, Heat Pump, Loads Of Parking......The List Goes On Please See Attached List Of Features. THIS HOME IS NOT TO BE MISSED!!! (id:50787)
Royal LePage Signature Realty
495 Highway No. 8 Unit# 510
Hamilton, Ontario
Welcome to this spacious 2 bed, 2 bathroom condo at The Renaissance in Stoney Creek with stunning north-facing views of Lake Ontario and the Toronto skyline. Large windows provide picturesque views and abundant natural light. Primary bedroom includes a 4-piece ensuite bathroom, and two closets. Through the French doors, enjoy the sunroom, perfect for relaxation or to use as a den/office. Amenities include a party room, library, workshop, shuffleboard/billiards room, squash court, gym, change rooms, and saunas. This unit includes an underground parking spot, a locker for extra storage, and condo fees that cover all utilities for a worry-free lifestyle. Easy access to shopping, trails, public transit, highways and more! (id:50787)
Keller Williams Edge Realty
7 Bocelli Crescent
Hamilton, Ontario
This stunning Summit Park home nestled on a quiet crescent—perfect for your family! This 4-bedroom gem showcases resilient vinyl plank floors, an elegant oak staircase, pot lighting, and expansive windows that flood the space with natural light and Western exposure. Step inside to an inviting open-concept layout featuring a formal dining and living room, and open-concept design boasting an eat-in kitchen with a stylish breakfast bar. The family room, warmed by a cozy gas fireplace, is ideal for gatherings. The gourmet kitchen will impress with granite countertops with an undermount sink, striking subway tile backsplash, stainless steel appliances, ample, maple cabinetry and pots & pans drawers. The sun-filled breakfast area leads directly to the patio, perfect for morning coffee or al fresco dining. Upstairs, the primary retreat overlooks the backyard and boasts a spa-like ensuite and two walk-in closets (one can easily be converted back into a laundry room). Three additional spacious bedrooms provide ample room for a growing family. The backyard offers plenty of space for relaxation and play. Situated just minutes from scenic trails, conservation areas, top-rated schools, major highways (Red Hill Expressway & The LINC), shopping, cinemas, and dining, this home is the perfect blend of comfort and convenience. (id:50787)
Royal LePage State Realty
13 Wildan Drive
Hamilton, Ontario
Welcome to your dream family home, nestled in a desirable neighborhood! This meticulously maintained residence exudes warmth and charm from the moment you step through the door. The spacious family room features a cozy gas fireplace surrounded by custom built-ins, with windows that provide a bright, airy feel and views from front to back. The kitchen is a chef's delight, showcasing elegant wood cabinetry and luxurious granite countertops, all while offering a stunning view of the picturesque yard that backs onto serene conservation land. For those intimate evenings, enjoy a glass of wine by the charming wood-burning stove in the inviting den. Upstairs, you'll find four generously sized bedrooms, including a luxurious master suite with a spa-like ensuite that transports you to Parisian elegance. The fully finished lower level is an entertainers paradise, with a walkout leading to a beautifully landscaped gardens and a spectacular in-ground pool housed under a dome. The outdoor space also features a custom shed with electricity, a spacious deck area, and a hot tub - perfect for relaxation or hosting guests. With nothing left to do but unpack, this home is conveniently located near all amenities, top-rated schools, and major highways. Don't miss the change to make this stunning property your forever home! (id:50787)
RE/MAX Escarpment Realty Inc.
50 Raspberry Trail
Thorold (Confederation Heights), Ontario
Welcome to 50 Raspberry Trail, your personal paradise nestled in the desirable West Confederation Subdivision of Thorold. This beautifully upgraded home offers an ideal location just minutes from walking trails, shopping, parks, schools, transit, highway access, and the Brock University. Step inside and be greeted by a luxurious and cozy atmosphere with an open-concept layout that's perfect for both everyday living and entertaining. The home has been freshly painted and features modern upgrades throughout, including smart lighting, pot lights with dimmers in every room, and a central vacuum system. Enjoy the comfort of a gas fireplace in the spacious living room, and the convenience of a main-level laundry room. The private, fully fenced backyard offers a serene escape, ideal for outdoor relaxation. Additionally, this property comes with a newly installed, fully paid water heater and water softener, ensuring comfort and peace of mind for years to come. A small area of the basement has been finished, offering the perfect space for a home office. The remainder of the basement is ready for your personal touch, allowing you to create your ideal space. This home truly has it all a functional layout, smart features, and an unbeatable location. Don't miss out on this exceptional opportunity! (id:50787)
Homelife/miracle Realty Ltd
302 Newman Drive
Cambridge, Ontario
Stunning 4-Bedroom Detached Home | Walkout Basement | Ravine & Pond Views Discover this exquisite 1-year-old single detached home, offering 4 bedrooms, 3 bathrooms, and a walkout basement, all set on a premium lot backing onto a scenic ravine and pond. This beautifully designed residence combines modern elegance with natural beauty, creating the perfect setting for comfortable family living. 7 Reasons You Should Buy This House: Spacious & Elegant Layout Thoughtfully designed open-concept living and dining areas with large windows for abundant natural light. Gourmet Kitchen Featuring high-end appliances, sleek cabinetry, and ample storage.4 Bedrooms & 3 Bathrooms Well-appointed bedrooms and contemporary bathrooms designed for luxury and comfort. Walkout Basement A versatile space with endless potential for additional living areas or an income-generating suite. Premium Lot with Breathtaking Views Enjoy stunning, unobstructed views of the ravine and pond from your backyard. Just a 7-minute drive from Highway 401, ensuring convenience and connectivity. Modern & Energy-Efficient Built to the latest standards with smart home features and high-quality finishes. Prime Location: Nestled in a peaceful community, this home offers easy access to top-rated schools, parks, walking trails, and shopping centers. Dont miss this rare opportunity! (id:50787)
Save Max First Choice Real Estate Inc.
Save Max Real Estate Inc.
23 Grasett Crescent
Barrie (West Bayfield), Ontario
LOVELY BUNGALOW ON A COZY CRESCENT! First time or downsizing*Well maintained* Open plan with easy access to relaxing backyard*New shed* Interlock patio*Hardw1ood floors throughout*Bright Kitchen open to the dining area*Side Walk Out*3 bright Bedrooms on main floor*Main bath has been upgraded and modified for senior safety*Lower level has a large rec room, freshly painted, Laminate flooring and rough in for wet bar*Super large, freshly painted bedroom with ensuite, separate shower with jet tub!*Small office or closet*Laundry, furnace approx. 5 years, owned water softener*The Shingles replaced 2024(two layers removed first)! Driveway newly paved in 2023*New Shed in 2024*Close to parks, farmer field for walking dogs, Sunnidale Park, quick drive to the beach, schools, shopping, rec centre and restaurants, easy drive to 400 and 27. (id:50787)
RE/MAX Hallmark Chay Realty
19 Allsop Crescent
Barrie (Holly), Ontario
Stunning & Spacious 6-Bedroom Home in Holly! This beautifully updated home offers the perfect blend of space, style, and functionality. The backyard is an entertainers dream, featuring a heated pool, hot tub, spacious deck, large shed, and mature trees for ultimate privacy plus a gas BBQ hookup for effortless outdoor cooking. Located in the sought-after Holly community, this home sits across from 17 km of scenic trails, with no front neighbours to interrupt your view.Inside, the thoughtfully designed layout boasts an updated kitchen with granite counter tops, a bright and open breakfast bar, and a main floor family room with a cozy fireplace. The combined living/dining room is ideal for hosting, while gleaming hardwood floors add elegance and easy maintenance.The finished basement expands your living space with two additional bedrooms, two renovated bathrooms, and a wet bar that could easily be converted into a second kitchen perfect for an in-law suite or entertaining.Retreat to the primary suite, complete with a walk-in closet and a spacious ensuite. Don't miss this incredible opportunity schedule your showing today! (id:50787)
RE/MAX Crosstown Realty Inc.
316 Poetry Drive
Vaughan (Vellore Village), Ontario
Welcome To This Spectacular Home Luxuriously Built By Mosaik-Offering Close To 5000 Sq.Ft. Of Upgraded Living Space, In Highly Desired Vellore Village (within walking distance to highly rated schools and the new Cortellucci Vaughan Hospital) . This Magnificent 4+1 Beds and 5 Baths Has Many Upgrades, Including Built-In Appliances, Interlock Driveway (Front And Back), Rarely Seen Stretch Ceiling In (Entrance, Living Room, Hallway And Kitchen),Huge Home Theatre Room (with Polk Speakers and Samsung TV),10 Foot Ceiling on main Floor and 9 Foot Ceiling on the 2nd floor And Separate Entrance to 1-Bed Rental Apartment (or In-Law Suite). Don't miss out on this Property, It will Not Last!! **EXTRAS** Built In Appliances Subzero Fridge($10k), Combo Appliances of Microwave, Oven,Warmer and Pot Filler. 6-Burners Gas Stove,Hood Fan, Washer, Dryer, GDO, Central Vacuum, Kick Plate, 3 TVs, Telus Security Cameras, All Blinds and Curtains, elfs. (id:50787)
Welcome Home Realty Inc.
Lot 4 Inverlynn Way
Whitby (Lynde Creek), Ontario
Presenting the McGillivray on lot #4. Turn Key - Move-in ready! Award Winning builder! MODEL HOME - Loaded with upgrades... 2,701sqft + fully finished basement with coffee bar, sink, beverage fridge, 3pc bath & large shower. Downtown Whitby - exclusive gated community. Located within a great neighbourhood and school district on Lynde Creek. Brick & stone - modern design. 10ft Ceilings, Hardwood Floors, Pot Lights, Designer Custom Cabinetry throughout! ELEVATOR!! 2 laundry rooms - Hot Water on demand. Only 14 lots in a secure gated community. Note: full appliance package for basement coffee bar and main floor kitchen. DeNoble homes built custom fit and finish. East facing backyard - Sunrise. West facing front yard - Sunsets. Full Osso Electric Lighting Package for Entire Home Includes: Potlights throughout, Feature Pendants, Wall Sconces, Chandeliers. (id:50787)
Royal Heritage Realty Ltd.
159 Walmer Gardens
London North (North K), Ontario
Welcome to 159 Walmer Gardens! Dont miss out on this incredible opportunity to own a home in a quiet neighborhood, nestled within a unique grove on a peaceful crescent. This charming 3-bedroom, 2.5-bath home features a finished basement and a spacious, fully fenced backyard. Ideal for families or as an investment property. Located just two minutes from Western University and within close proximity to highly-rated public school, this home also offers easy access to Costco, T&T, and nearby shopping centers. Enjoy the convenience of being surrounded by parks on both sides, with scenic trails perfect for outdoor activities. Recent upgrades include new appliances (2022), roof shingles (2022), pot lights (2023), kitchen quartz countertops (2023), powder room renovation (2024), basement vinyl flooring (2024), new internal doors (2024), new switches and lights (2024), and fresh paint (2024). Book your showing today and make this your next home or investment property! (id:50787)
Homelife Today Realty Ltd.












