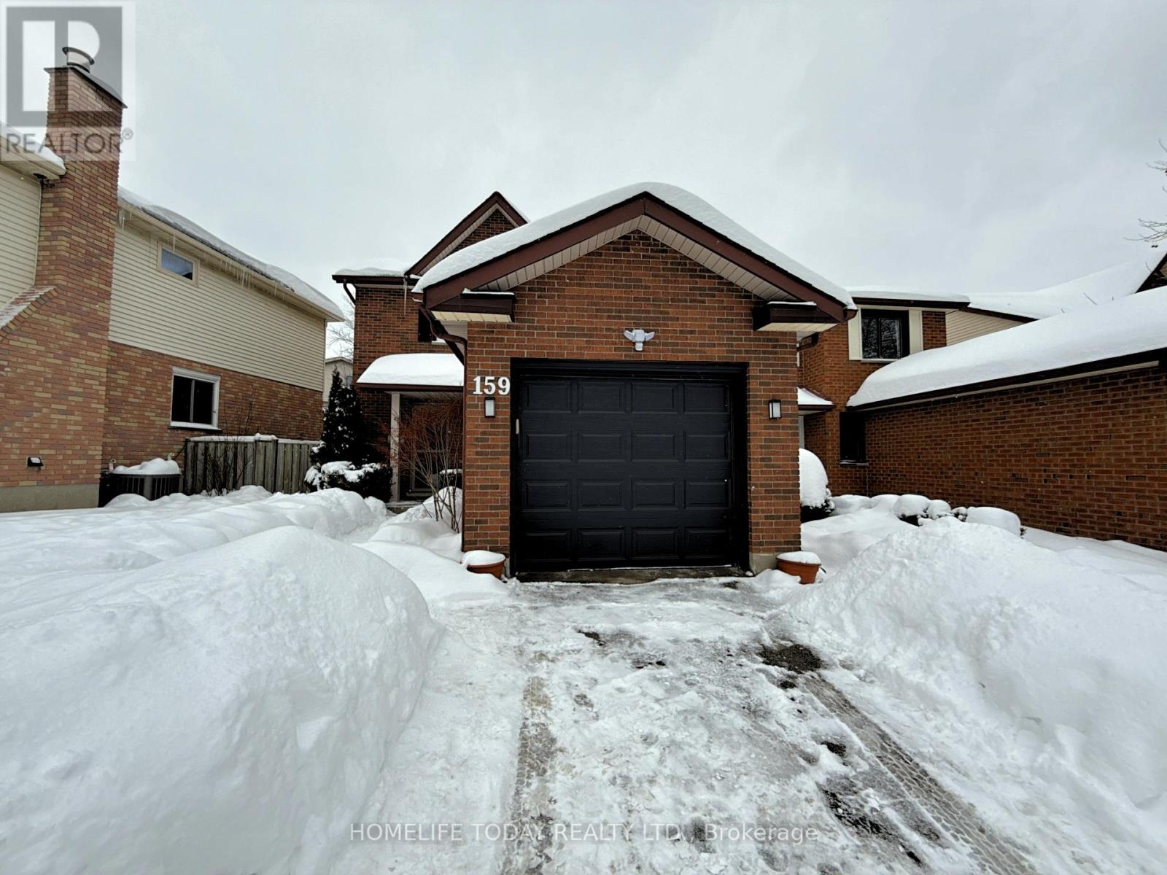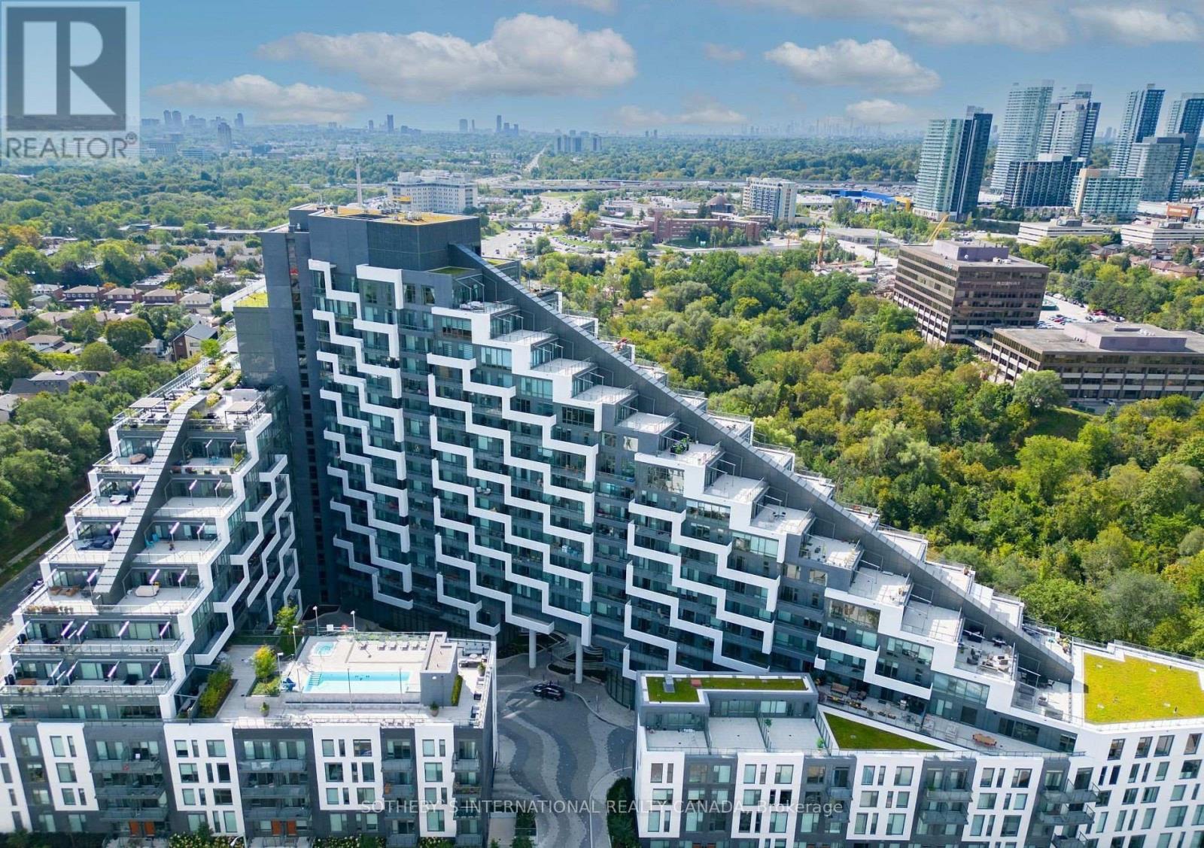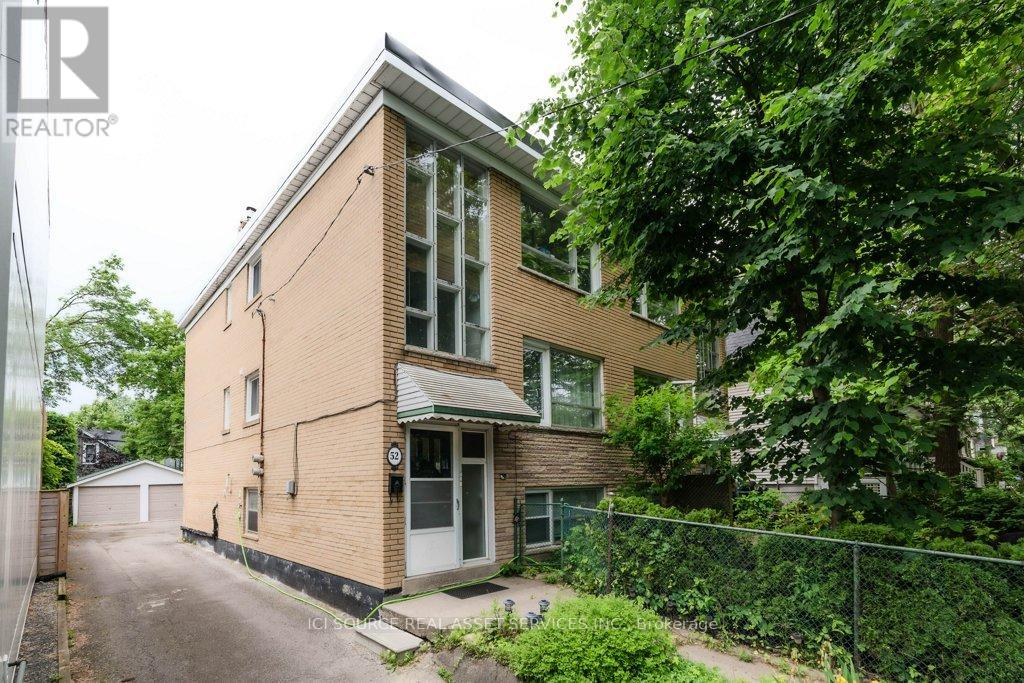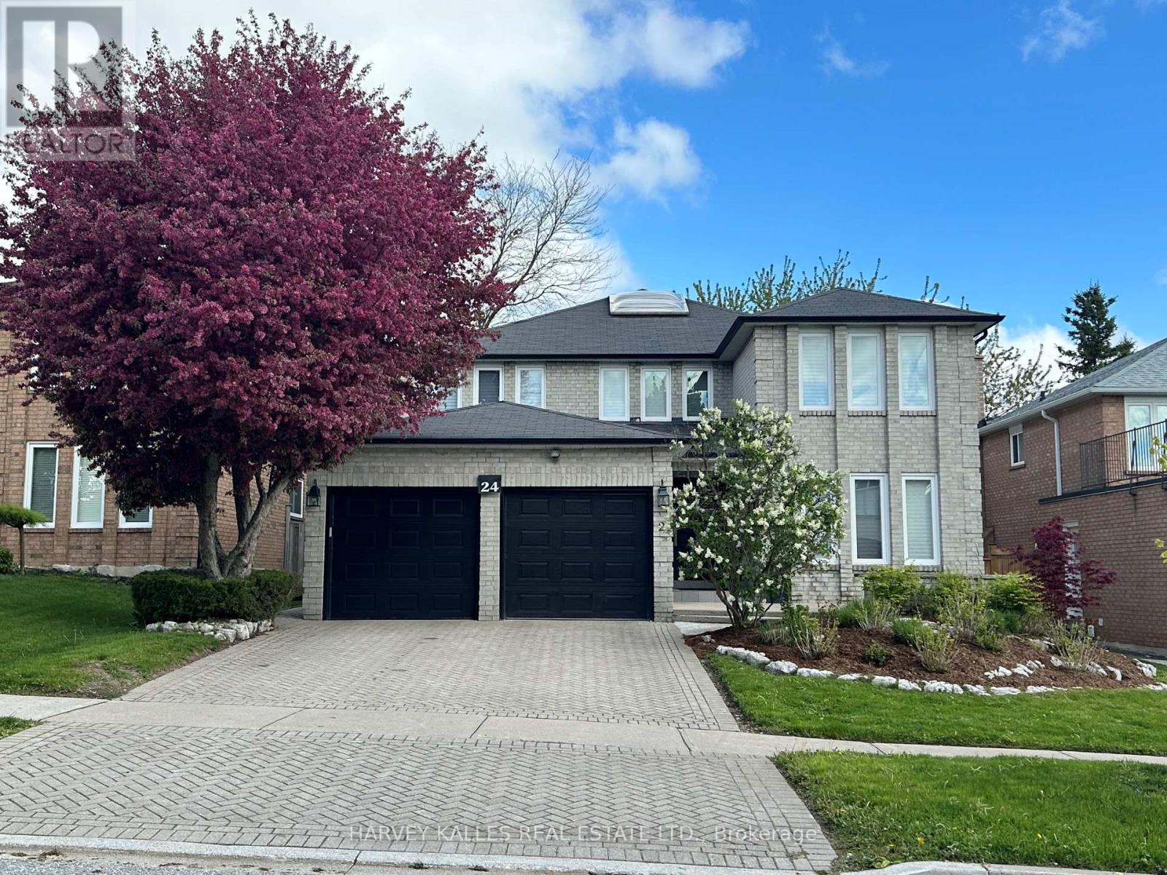19 Allsop Crescent
Barrie (Holly), Ontario
Stunning & Spacious 6-Bedroom Home in Holly! This beautifully updated home offers the perfect blend of space, style, and functionality. The backyard is an entertainers dream, featuring a heated pool, hot tub, spacious deck, large shed, and mature trees for ultimate privacy plus a gas BBQ hookup for effortless outdoor cooking. Located in the sought-after Holly community, this home sits across from 17 km of scenic trails, with no front neighbours to interrupt your view.Inside, the thoughtfully designed layout boasts an updated kitchen with granite counter tops, a bright and open breakfast bar, and a main floor family room with a cozy fireplace. The combined living/dining room is ideal for hosting, while gleaming hardwood floors add elegance and easy maintenance.The finished basement expands your living space with two additional bedrooms, two renovated bathrooms, and a wet bar that could easily be converted into a second kitchen perfect for an in-law suite or entertaining.Retreat to the primary suite, complete with a walk-in closet and a spacious ensuite. Don't miss this incredible opportunity schedule your showing today! (id:50787)
RE/MAX Crosstown Realty Inc.
316 Poetry Drive
Vaughan (Vellore Village), Ontario
Welcome To This Spectacular Home Luxuriously Built By Mosaik-Offering Close To 5000 Sq.Ft. Of Upgraded Living Space, In Highly Desired Vellore Village (within walking distance to highly rated schools and the new Cortellucci Vaughan Hospital) . This Magnificent 4+1 Beds and 5 Baths Has Many Upgrades, Including Built-In Appliances, Interlock Driveway (Front And Back), Rarely Seen Stretch Ceiling In (Entrance, Living Room, Hallway And Kitchen),Huge Home Theatre Room (with Polk Speakers and Samsung TV),10 Foot Ceiling on main Floor and 9 Foot Ceiling on the 2nd floor And Separate Entrance to 1-Bed Rental Apartment (or In-Law Suite). Don't miss out on this Property, It will Not Last!! **EXTRAS** Built In Appliances Subzero Fridge($10k), Combo Appliances of Microwave, Oven,Warmer and Pot Filler. 6-Burners Gas Stove,Hood Fan, Washer, Dryer, GDO, Central Vacuum, Kick Plate, 3 TVs, Telus Security Cameras, All Blinds and Curtains, elfs. (id:50787)
Welcome Home Realty Inc.
Lot 4 Inverlynn Way
Whitby (Lynde Creek), Ontario
Presenting the McGillivray on lot #4. Turn Key - Move-in ready! Award Winning builder! MODEL HOME - Loaded with upgrades... 2,701sqft + fully finished basement with coffee bar, sink, beverage fridge, 3pc bath & large shower. Downtown Whitby - exclusive gated community. Located within a great neighbourhood and school district on Lynde Creek. Brick & stone - modern design. 10ft Ceilings, Hardwood Floors, Pot Lights, Designer Custom Cabinetry throughout! ELEVATOR!! 2 laundry rooms - Hot Water on demand. Only 14 lots in a secure gated community. Note: full appliance package for basement coffee bar and main floor kitchen. DeNoble homes built custom fit and finish. East facing backyard - Sunrise. West facing front yard - Sunsets. Full Osso Electric Lighting Package for Entire Home Includes: Potlights throughout, Feature Pendants, Wall Sconces, Chandeliers. (id:50787)
Royal Heritage Realty Ltd.
159 Walmer Gardens
London North (North K), Ontario
Welcome to 159 Walmer Gardens! Dont miss out on this incredible opportunity to own a home in a quiet neighborhood, nestled within a unique grove on a peaceful crescent. This charming 3-bedroom, 2.5-bath home features a finished basement and a spacious, fully fenced backyard. Ideal for families or as an investment property. Located just two minutes from Western University and within close proximity to highly-rated public school, this home also offers easy access to Costco, T&T, and nearby shopping centers. Enjoy the convenience of being surrounded by parks on both sides, with scenic trails perfect for outdoor activities. Recent upgrades include new appliances (2022), roof shingles (2022), pot lights (2023), kitchen quartz countertops (2023), powder room renovation (2024), basement vinyl flooring (2024), new internal doors (2024), new switches and lights (2024), and fresh paint (2024). Book your showing today and make this your next home or investment property! (id:50787)
Homelife Today Realty Ltd.
19 Allsop Crescent
Barrie, Ontario
Stunning & Spacious 6-Bedroom Home in Holly! This beautifully updated home offers the perfect blend of space, style, and functionality. The backyard is an entertainers dream, featuring a heated pool, hot tub, spacious deck, large shed, and mature trees for ultimate privacy plus a gas BBQ hookup for effortless outdoor cooking. Located in the sought-after Holly community, this home sits across from 17 km of scenic trails, with no front neighbours to interrupt your view.Inside, the thoughtfully designed layout boasts an updated kitchen with granite counter tops, a bright and open breakfast bar, and a main floor family room with a cozy fireplace. The combined living/dining room is ideal for hosting, while gleaming hardwood floors add elegance and easy maintenance.The finished basement expands your living space with two additional bedrooms, two renovated bathrooms, and a wet bar that could easily be converted into a second kitchen perfect for an in-law suite or entertaining.Retreat to the primary suite, complete with a walk-in closet and a spacious ensuite. Don't miss this incredible opportunity schedule your showing today! (id:50787)
RE/MAX Crosstown Realty Inc. Brokerage
654 - 25 Adra Grado Way
Toronto (Bayview Village), Ontario
This luxurious corner unit, ideally situated below the rooftop lounge and outdoor pool, features 1 bedroom and 1 bathroom flooded with natural light, designed for contemporary living. It boasts a bright open-concept kitchen with granite countertops and a matching backsplash, complemented by 9-foot ceilings and extended height windows. The upgraded bathroom and ensuite laundry as to its appeal. Conveniently located within walking distance to the Subway and close to Fairview Mall, Bayview Village, Loblaws, Ikea,North York General Hospital, and easy access to Highway 401 and Highway 404. (id:50787)
Sotheby's International Realty Canada
52 Herbert Avenue
Toronto (The Beaches), Ontario
Better than a condo! One empty two bedroom apartment! Great for your son or your daughter or your son and daughter! Two 2 bedroom apartments and finished basement! Two Garages! Great Location walk to the beach! Solid brick semi on a great street. Purpose built rental property. Two, 2 bedroom apartments and a finished basement. Great AAA tenants and one EMPTY two bedroom apartment! New roof 2023, new furnace and central air AC 2020! Electric water heaters. Rents Top floor $1786.06 -Middle floor empty. Lower $1280.00 . Expenses: insurance $2358.00 Gas $838.19 Utilities $1365.07. Extra parking spot rented from 52 A $185.00 mth to mth. Includes three fridges, three stoves, two dishwashers, two microwaves!. *For Additional Property Details Click The Brochure Icon Below (id:50787)
Ici Source Real Asset Services Inc.
10 Forest Ridge Crescent
Halton Hills (Rural Halton Hills), Ontario
SHOW STOPPER In Ballantry Estates!! Backyard Oasis With A 20 x 40' Inground Salt Water Heated Pool With Waterfall, Stamped Concrete Surround, Cabana With TV, Wrought Iron Fence Around Pool, Large Custom Pergola, Aggregate Cement Patio & Walkways, 30 Zone Programmable Wifi Enabled Inground Sprinkler System With Numerous Drip Lines For Easy Maintenance Of Your Potted Plants, 4 Gas Line Hookups For BBQ and Fire Features, This Gorgeous Home Features A Stunning Massive Renovated Kitchen W/12' Island, Quartzite Counter Top & Breakfast Bar, Built In Appliances, Stainless Wall Oven, 2nd Convection Wall Oven / Microwave, Counter Depth Fridge W/Panel, Dishwasher, Loads Of Drawers, Marble Backsplash, Separate Servery / Coffee Bar And A Formal Open Concept Dining Room, Main Floor Sunken Laundry Room With Backyard & Garage Access. Enjoy Movie Night In The Large Main Floor Family Room W/Stone Accent Wall Or Head Over For Some Down Time In The Beautiful Living Room W/Crown Moulding And Stunning Zen Like Backyard Views. There Is A Main Floor Office For Your Business Activities And A Large Secondary Office In The Basement If You Need A Quiet Space. Enjoy 4 Generous Bedrooms W/The Primary Bedroom Featuring A 4 Pc Ensuite, Walk In Closet And Hand Scraped Hardwood. This 3200 Sq Ft Above Grade Beauty Has A Long List Of Features Including Upgraded Baseboards & Trim, Hand Scraped Hardwood, Professionally Landscaped 2.19 Acre Yard, 3 Car Garage, 4 Bedrooms, 3 Baths, Pot Lights, Phantom Screens On 3 Exterior Doors, Upgraded Door Hardware, Owned Tankless Hot Water Tank, Water Softener, Reverse Osmosis & Water Filtration System, Heat Pump, Loads Of Parking......The List Goes On Please See Attached List Of Features. THIS HOME IS NOT TO BE MISSED!!! (id:50787)
Royal LePage Signature Realty
33 - 134 Terni Boulevard
Hamilton (Broughton), Ontario
Move-In Ready Townhome In Sought-After Hamilton Mountain! LOW MAINTENANCE FEE!!! This Home Is A Dream Opportunity For First-Time Buyers, Young Families, Or Anyone Looking For A Stunning Property In A Prime Location! Discover This Beautifully Maintained Two-Story Condo Townhome Nestled In A Highly Desirable Broughton Location, Offering The Perfect Blend Of Comfort, Convenience, And Style. Backing Onto Open Green Space, This Home Provides A Peaceful Retreat While Being Just Minutes Away From Every Amenity You Need! Step Inside To A Bright And Spacious Interior, Featuring An Open-Concept Layout And Thoughtful Upgrades Throughout. The Stunning Eat-In Kitchen Boasts Upgraded Maple Cabinets, Pot Lights, And A Gas Line For BBQ, Perfect For Entertaining Or Enjoying Cozy Family Meals. The Inviting Living Room Is Enhanced With Commercial-Grade Vinyl Flooring, California Shutters, And Triple-Paned Windows, Ensuring Energy Efficiency And Comfort. Upstairs, You'll Find Three Generous Bedrooms, Including A Primary Suite With A Large Walk-In Closet. The Elegant Staircase, Modern Finishes, And Ceramic Flooring In The Hallway Add A Touch Of Luxury To This Move-In-Ready Home. All The Major Updates Have Been Taken Care Of! Roof (2018), HVAC Package (2019), Driveway (2019), And Five Of The Largest Windows Plus Patio Door Replaced. Enjoy The Ease Of Low-Maintenance Living With A Super Low Monthly Fee Of Just $206.00, Covering Building Insurance, Common Elements, And Parking. Unbeatable Location & Community Perks Walking Distance To Grocery Stores, Pharmacies, And Everyday Essentials 5-Minute Drive To Limeridge Mall & Top Shopping Destinations Private Drive Within A Safe & Family-Friendly Complex Backs Onto A Park & Nature Trails, Rebuilt In 2013, With Farmland Views Easy Access To Highways & Lincoln M. Alexander Parkway (5-10 Minutes Away) Zoned For Top-Rated Schools, Including A New Elementary (2005) & Secondary School (2020)Don't Miss Out Schedule Your Viewing Today! (id:50787)
Ipro Realty Ltd.
38 Steele Street
New Tecumseth (Alliston), Ontario
3 + 1 bedroom, 4 bath home backing on to green space! With almost 2,000 sq ft above grade and nearly 2,600 total sq ft finished including the basement, this home offers plenty of space for your growing family. Very bright and inviting floor plan, with plenty of windows, open concept layout, and over 60 pot lights throughout the home! Relax on the large deck in your private, fully fenced backyard with no rear neighbors in sight. 2nd floor is well laid out with large hallway area, 3 generous sized bedrooms, laundry room, and 2 full baths, including ensuite with separate shower. Finished basement has rec area, bedroom and 3 piece bath. Entire home is carpet free, inside man-door to garage, SS appliances, breakfast bar, covered front porch. Walk to school and park, scenic river, easy access to Hwy 400, close to all kinds of shopping/dining. Click on "View listing on realtor website" for additional info. (id:50787)
RE/MAX Hallmark Chay Realty
24 Edmund Seager Drive
Vaughan (Uplands), Ontario
Welcome To 24 Edmund Seager -A Truly Exceptional Fully Renovated Home Where Modern Luxury Meets Timeless Elegance. Located In One Of Thornhill's Most Sought After Neighbourhoods, This 4+1 Bed, 4 Bath Home Is Situated On A Quiet Street, And Is Filled W/ Abundant Natural Light. It Features A Dramatic 2 Story Foyer W/ 2 Oversized Skylights. The Beautiful Custom Chef's Kitchen Boasts A Center Island, Quartz Counters & Backsplash & High End S/S Appliances, Built In Wine Fridge, Pot Lights, Pendant Lighting, A Large Eating Area & W/Out To A Lovely Garden W/ An Inground Pool. There Is A Spacious Family Room W/ Hardwood Floors, Custom Built-in Wall Unit & Electric Fireplace. The Large Living Room & Dining Rooms Have Hardwood Flooring, Beautiful Custom Drapery & Are Ideal For Entertaining. The Spacious Main Floor Office Has A Built in Desk and Wall Unit, And Hardwood Flooring. There Is Main Floor Laundry/Mudroom W/ A Direct Entrance To the Garage. The Primary Suite Feels Like A Tranquil Retreat W/ A Large Sitting Area, 2 Spacious Walk In Closets, Hardwood Floors, And A Beautiful Custom Built in Wall Unit W/ Electric Fireplace. There Is A Spa Inspired 5 Pc Ensuite W/Separate Tub & Seamless Glass Oversized Shower. Marble Floors W/ Marble Inlaid Design, Double Vanity W/ Stone Counter Tops, & Separate Water Closet. 3 Spacious Additional Bedrooms Upstairs All W/ Double Closets W/ Custom Built-ins, Hardwood Flooring & Pot Lights. Huge Lower Level Rec Room W/ Lots of Storage, & 5th Bedroom W/ Double Closet & Built-in Shelves, & Beautifully Renovated 3 Pc Bath. The Professionally Landscaped Back Yard Has An Inground Pool Perfect For Summer Gatherings Or Quiet Relaxation. Don't Miss This Opportunity To Own a Truly Exceptional Home W/ Over 5000 Ft Of Total Living Space in The Heart Of Thornhill. Close to Good schools, Shops and Transit. (id:50787)
Harvey Kalles Real Estate Ltd.
398 Gilbert Bay Lane
Wollaston, Ontario
Thoughtfully updated 3 Bedroom, 2 Bath, 4 season lakeside home with stunning views of gorgeous Wollaston Lake. Read next to the wood stove in the cozy family room or swim in deep cleanwater from 100 of private shoreline. Entertain guests in the open concept layout that flows from the kitchen, dining and living rooms to the expansive deck. Featuring a dry boathouse to store your lakeside toys as well as a garage/workshop with a spacious loft above waiting for your imagination, this property will cater to all of your cottage country activities. When the day ends, retreat to a luxurious primary suite featuring a private ensuite with a spacious walk in shower. Generac, automatic back-up generator adds convenience and peace of mind for year round use. Hot Water Owned, Steel Roof (2024), HVAC Replaced 2021, Security Cameras, UpgradedOutdoor Lighting, Trex Decking on Permanent Portion of Dock. (id:50787)
Keller Williams Real Estate Associates












