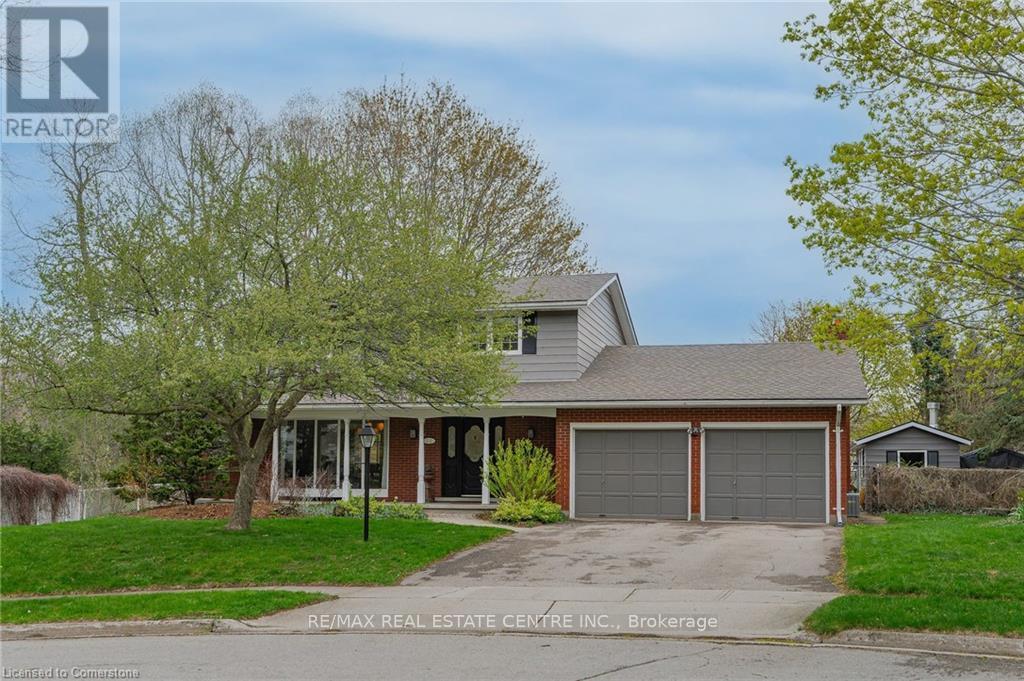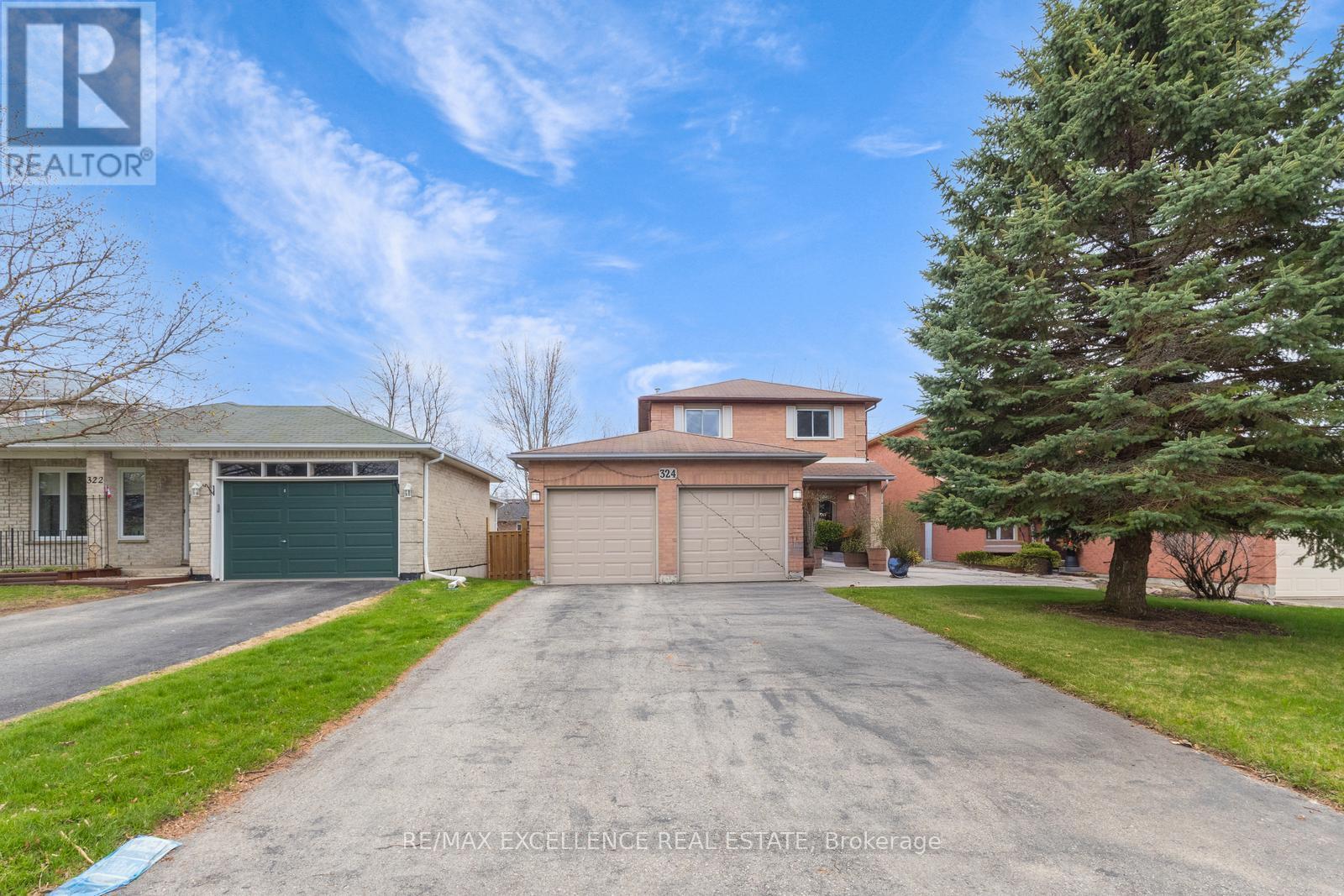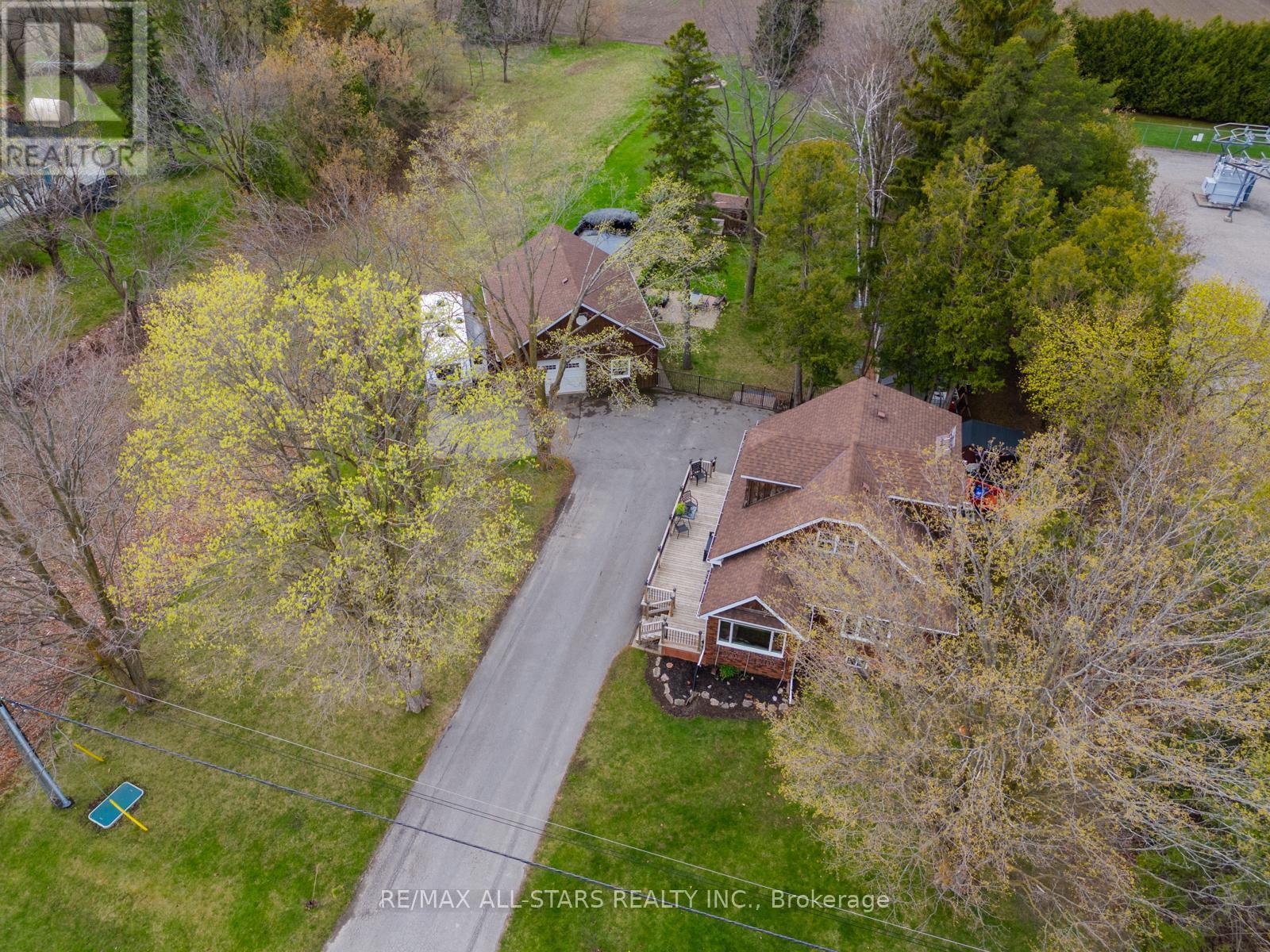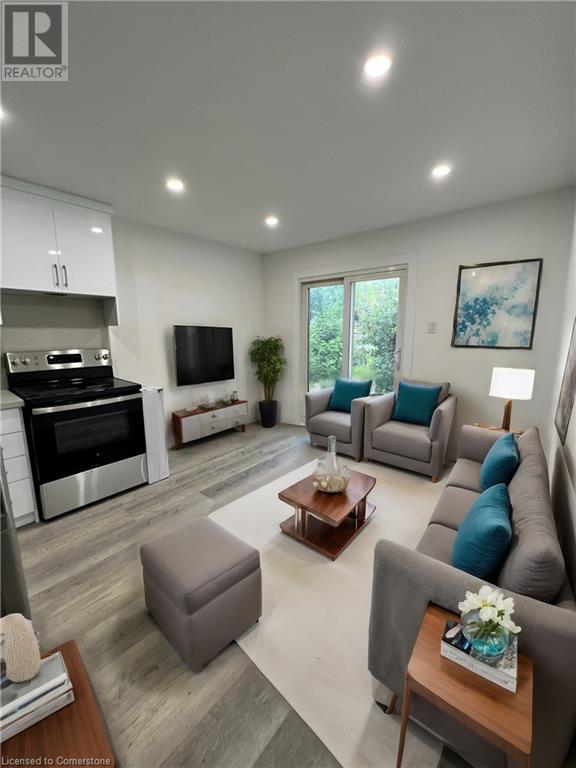4902 - 55 Cooper Street
Toronto (Waterfront Communities), Ontario
This spacious high floor 1+Den suite offers a bright, open-concept layout thats both stylish and functional. The sleek modern kitchen features integrated appliances and clean contemporary finishes, perfect for cooking and entertaining. A generously sized den offers flexible use ideal for a home office or easily convertible into a second bedroom. Future direct access to the PATH network, making downtown commuting a breeze. Just steps to Loblaws, Starbucks, LCBO, FarmBoy, waterfront dining, St Lawrence Market, plus quick access to the QEW. The building boasts a luxurious, hotel-inspired lobby and top-tier amenities including fitness center, indoor lap pool, party rooms, theater rooms, and an outdoor landscaped terrace with BBQ and dining area for a truly elevated lifestyle. A must-see opportunity in one of Torontos most exciting new communities! 97 Walk Score, 100 Transit Score (id:50787)
Royal LePage Terrequity Platinum Realty
30 Alameda Avenue
Toronto (Oakwood Village), Ontario
Welcome home! 30 Alameda greets you with a smile and places you smack dab in the middle of Oakwood village, a close knit community of quiet one way streets, where neighbours still say hello and ask how you're doing. Your new coffee hangout is sure to become Hunter Coffee (4.9 stars), and for quick bites you've got the legendary Randy's Patties. Nearby Cedarvale Park is a gem for residents and connects you to the broader ravine network. Arrive home to a classic front porch that entices you to slow down and linger for a while. Step inside to a free flowing interior that has its proportions just right. First to the kitchen, a generous space overlooking the back garden and illuminated by a skylight. There's plenty of room here to cook to your heart's content - no more meal prep collisions with significant others! Sit down to relaxed family meals in a dining area that comfortably accommodates your regular crew plus a few friends. The living room offers up good privacy, with views of the mature front garden and the playing field beyond. Walkout to a newly built deck and a cheerful backyard with a variety of perennials, vegetable plants, and a sizable shed. Upstairs you'll find a well proportioned principal bedroom alongside two additional versatile bedrooms and a nicely updated bathroom. The basement has good ceiling height and a full additional bathroom for guests or family. With no neighbours across the street - there's a big open field - street parking is a breeze and the sightlines are clear. Both Leo Baeck and JR Wilcox are an easy walk along quiet neighbourhood streets. Biking and transit are both a breeze, with dedicated bike routes taking you all the way downtown. The Line 1 subway - Eglinton West station - is also a pleasant walk in under 15 minutes. Freshly painted and well maintained, 30 Alameda offers up all the best of urban Toronto living with a true family friendly community and an abundance of local shops and hangouts to discover. (id:50787)
Sage Real Estate Limited
1904 - 55 Regent Park Boulevard
Toronto (Regent Park), Ontario
Welcome to Unit 1904 - where breathtaking views meet real, grounded living. This bright and soulful 1+1 bedroom, 1 bathroom condo feels expansive and inviting, with sunlight pouring through floor-to-ceiling windows and unbeatable views stretching out over the CN Tower, downtown skyline, and the lake. The open-concept living and dining space flows naturally to a modern kitchen featuring quartz countertops, a large island, and full-sized stainless steel appliances. The cozy media/den nook offers a flexible space for work or relaxation, while the wide-plank flooring and fresh, neutral finishes create a sense of warmth and calm throughout. The bedroom is a quiet retreat, with generous closet space and a direct view to the skyline. You'll never outgrow the view from your private balcony, overlooking the athletic grounds and vibrancy of the Regent Park community, and extending unobstructed to the south. A storage locker is included for extra convenience. A short walk to several TTC lines, DVP access closely, bike lanes, parks, shops and cafes, including the neighbourhood gem Sumach Espresso all just steps away, youre already connected to everything that matters. Life at One Park Place South is about belonging to a community; the same lead concierge/security has been there for nearly 10 years, which improves building security and adds to the friendliness of the building. Over 45,000 square feet of on-site amenities including squash courts, yoga studios, rooftop gardens, party rooms. And built to LEED Gold standards, this community leads with heart -and sustainability. Rise into your next chapter here with clarity and possibility. Ready when you are! (id:50787)
Sage Real Estate Limited
11 Blackfriars Place
Cambridge, Ontario
Welcome to this beautifully maintained 2-storey home that is located in a quiet cul-de-sac that sits on a lot that is over .25 acres in West Galt! The main floor of this inviting home is designed to impress, blending bright, open spaces with thoughtful functionality. Large windows throughout flood the space with natural light, creating a warm and welcoming atmosphere from the moment you step inside. A spacious dining room offers the perfect setting for family dinners and entertaining guests. At the heart of the home, the kitchen seamlessly opens to the family room, making it easy to stay connected whether you're preparing meals or relaxing by the cozy fireplace. The kitchen has an abundance of cabinet and countertop space, and looks out to the pool and hot tub area of the yard. Upstairs, there are 4 bedrooms, offering comfortable retreats for every member of the family. The primary bedroom features its own private ensuite. Each additional bedroom offers bright windows, ample closet space, and flexibility for guest rooms, a home office, or a playroom. The fully finished basement offers more space to use as a rec room or there's the possibility of adding an additional room or office. Step outside and experience resort-style living in your own backyard. Situated on a spacious pie-shaped lot, this outdoor oasis offers exceptional space and privacy. At the heart of it all is a large inground saltwater swimming pool, perfect for relaxing swims and summer entertaining. Unwind in the hot tub (2023) nestled under a charming pergola, providing a peaceful retreat year-round. A generous patio area offers plenty of room for dining, lounging, and hosting gatherings, and with room to play and relax. The versatile poolside shed serves a dual purpose, combining a functional shop with a convenient changing room. This backyard is designed for both relaxation and celebration a true extension of your living space. Book your private showing to see if this is your next family home! (id:50787)
RE/MAX Real Estate Centre Inc.
RE/MAX Twin City Realty Inc.
324 Bailey Drive
Orangeville, Ontario
Welcome to this beautiful home nestled in one of Orangeville most sought-after family-friendly neighborhoods. From the moment you step inside, you're greeted with hardwood floors and pot lights that flow throughout the main floor. The cozy family room features a charming fireplace and opens onto a spacious deck that overlooks a fully landscaped backyard ideal. A functional mudroom just off the front hall offers convenient garage access. Upstairs, the master bedroom serves as a serene retreat with its 3-piece ensuite and walk-in closet. Two generous secondary bedrooms offer abundant natural light and ample storage, while the recently renovated main bath boasts heated floors, double vanity, and a luxurious glass shower. The walkout basement provides a versatile space for family activities, home office, or guest suite. Outside, enjoy a fully fenced yard. Just steps away from parks, schools, and all essential amenities; this home truly has it all! (Disclaimer: Some photos of the bedrooms, the basement and the backyard are virtually staged.) (id:50787)
RE/MAX Excellence Real Estate
12066 48 Highway
Whitchurch-Stouffville, Ontario
Discover the perfect blend of rural tranquillity and urban convenience with this unique 4-bedroom, 2-bathroom home located just minutes from major retailers, restaurants, and amenities. Set on a spacious lot surrounded by peaceful farmland, this property offers privacy, space, and incredible flexibility for families, tradespeople, or hobbyists. The home features a solid, well-maintained build with a functional layout, large principal rooms, and a bright sunroom off the dining area perfect for relaxing or entertaining. Step outside to a sprawling deck and enjoy sunny, open views ideal for outdoor living. A major highlight is the radiant-heated detached garage/workshop, offering 900 square feet of outstanding potential for storage, work-from-home setups, or creative projects. The massive driveway easily accommodates trucks, trailers, boats, or RVs everything you need to live and work your own way. Whether you're upsizing, downsizing, or searching for space with freedom, this move-in-ready property is your canvas to customize and call home. (id:50787)
RE/MAX All-Stars Realty Inc.
10 Jamie Ann Street
Hamilton, Ontario
Welcome to a fully renovated beautiful apartment rental which features an open-concept living room and kitchen, perfect for modern living. Enjoy 2 cozy bedrooms, a full bathroom, and convenient in-unit laundry. The kitchen is fully equipped and opens to a small backyard with a sliding door – ideal for relaxing or entertaining. Don't miss out on this fantastic opportunity! Looking for exceptional tenants with a strong credit score, stable employment, and excellent references. Property has been virtual staged (id:50787)
RE/MAX Escarpment Realty Inc.
RE/MAX Escarpment Realty Inc
976 Andrew Murdoch Street W
Oshawa (Kedron), Ontario
Stunning 1 Year New Detached Home In The Most Desirable Area Of Oshawa. Featuring 4 Spacious Bedrooms & 2.5 Baths W/ Luxury Upgrades From Top To Bottom. Walk Into A Bright, Open Concept Layout. Live, Dine & Entertain In The Great Room & Large Kitchen W/ Island/Breakfast Bar - Upgraded Cabinets/Backsplash, SS Canopy Hood, Quartz Countertops, Extra Pantry & So Much More! Second Floor Features A Primary Retreat W/ A Walk-In Closet & Private Ensuite W/ Quartz Countertops, Upgraded Cabinets/Tile & Glass Shower. Enjoy 2 Additional Spacious Bedrooms W/ Double Closets, Beautiful Washrooms W/ Upgraded Cabinets, Quartz Countertops & Floor Tiles. Large Windows Throughout The Entire Property Bringing In Lots Of Natural Light! Garage Parking Plus A Long Driveway. Easy Access to 401/407, Schools, Public Transit, Parks, Trails, Recreation Centers, Restaurants & Shopping. (id:50787)
Century 21 Empire Realty Inc
38 Tristan Crescent
Toronto (Hillcrest Village), Ontario
Gorgeous Home In High Demand North York Location, Large Cornor Lot.Top Ranking Schools (Ay Jackson, Cresthaven Ps, Zion Heights Ms), Ideal Environment - Cresthaven Park, Hillcrest Tennis Club, Seneca College, Shopping, Supermarket, Walking Trails & Transportation. Great Layout, Very Bright And Spacious Rms. Sun Filled Living Rm With Beautiful Bay Window. Newer Ss Appliances. One Bus To Subway And Minutes To 401 & 404. (id:50787)
Homelife New World Realty Inc.
215 Grand River Street N
Brant (Paris), Ontario
Location, location! Nestled in the charming town of Paris, this stunning home is just a short walk to shops, restaurants, and the Grand River trails. Located at 215 Grand River Street North, this home features the beautiful architectural design of F.C. Bodley who designed Glenhyrst Gardens and other notable buildings in Brantford and Brant County. This spacious property offers 4 bedrooms, 2 bathrooms, and over 2,500 square feet of finished living space on a generous lot. Step into the inviting foyer/vestibule with hardwood floors that flow seamlessly into the bright and airy great room, highlighted by a gumwood mantel and concrete faux fireplace - the perfect focal point for the space. The large dining room is ideal for hosting family gatherings and entertaining guests. The modernized kitchen boasts granite countertops, a subway tile backsplash, and stainless steel appliances, blending style and functionality. For added convenience, the primary bedroom is located on the main floor, along with a den and a 3-piece bathroom. Upstairs, you'll find three additional spacious bedrooms and a beautifully updated 4-piece bathroom featuring a stand-alone shower and soaker tub. The exterior has been thoughtfully landscaped and includes a covered back deck - the perfect spot to enjoy your morning coffee or unwind in the evening. (id:50787)
Revel Realty Inc.
37 Gunsolus Road
Lindsay, Ontario
Value Packed DETACHED 3 bdrm, 3 bath Julianna Home with an amazing backyard! Located in a desirable community close to parks, schools, shopping & more. Handy for evening strolls by the River while located conveniently to the highway for commuters. Freshly painted, this well loved home provides an open concept main level with entrance to the spacious 2 car garage, powder room, and w/o to beautifully landscaped backyard, mostly fenced, interlocking patio, and a hot tub. Upstairs The Generous Primary bedroom has a 4 pc ensuite and ample walk-in closet. On this level, you'll find 2 more bedrooms with double closets. More living & storage space found in the finished basement where kids can play or perhaps create your own get away. (id:50787)
Royal LePage Your Community Realty
741 Annette Street
Toronto (Runnymede-Bloor West Village), Ontario
Renovated Open Concept High Park Stunner. From Entertainer's kitchen, to parking via extra wide driveway, to your own private office/gym/yoga oasis in the backyard. Outdoor dwelling is fully heated and air conditioned. 21.5' x 121.5' Lot Size much larger lot size than most semis in the area. 6.5' Ceiling heights in basement! Spacious back mudroom doubles as pantry space! Walk to shops and restaurants of Baby Point, Bloor West Village and The Junction. Fantastic schools, parks and transit. Open Tuesday 11:00am - 1:00pm and Saturday May 10th 1:00pm-4:00pm! (id:50787)
Keller Williams Referred Urban Realty












