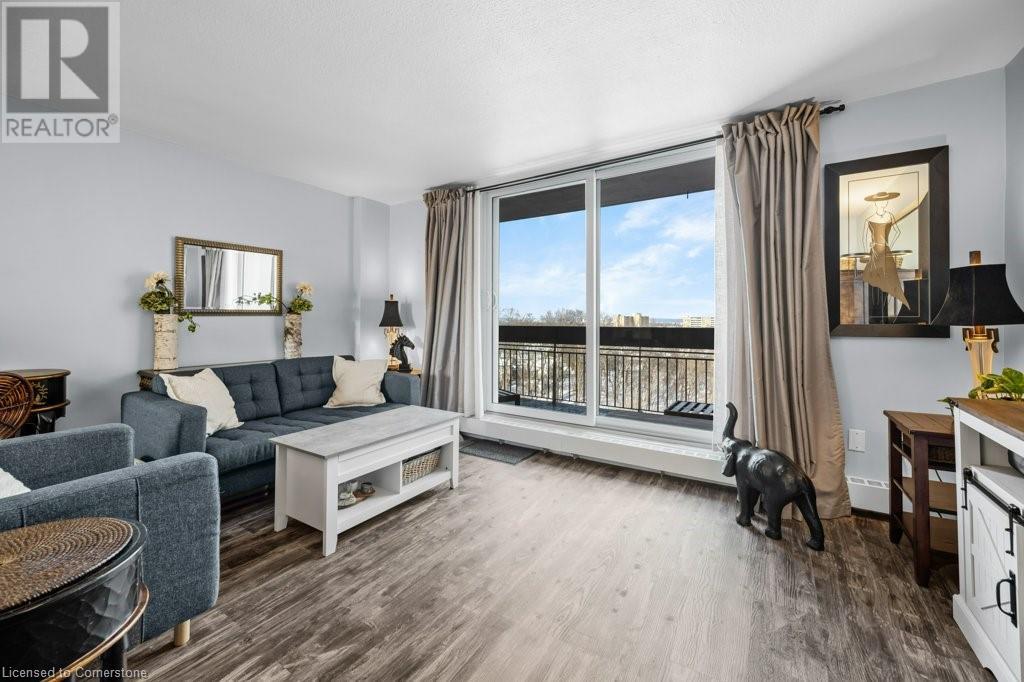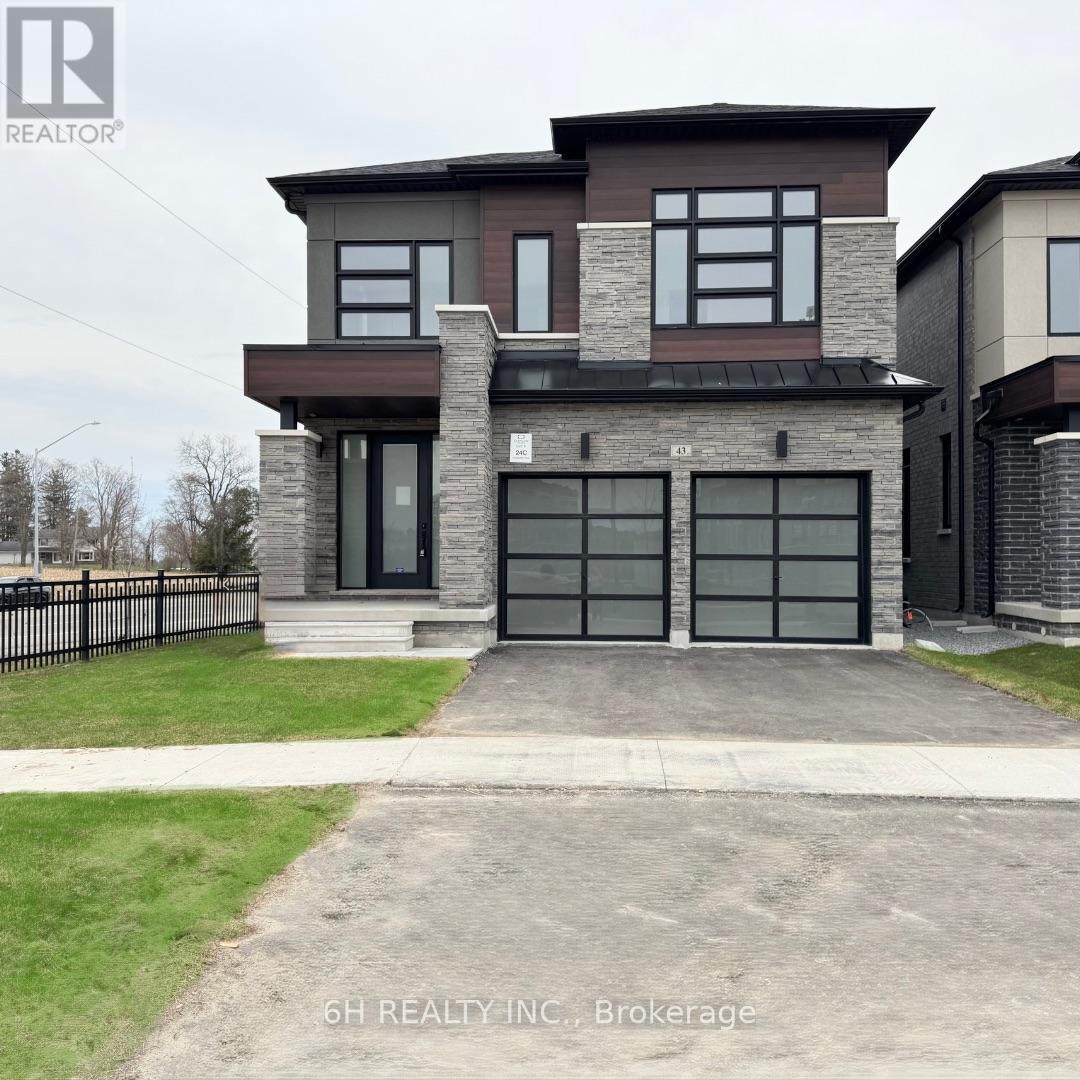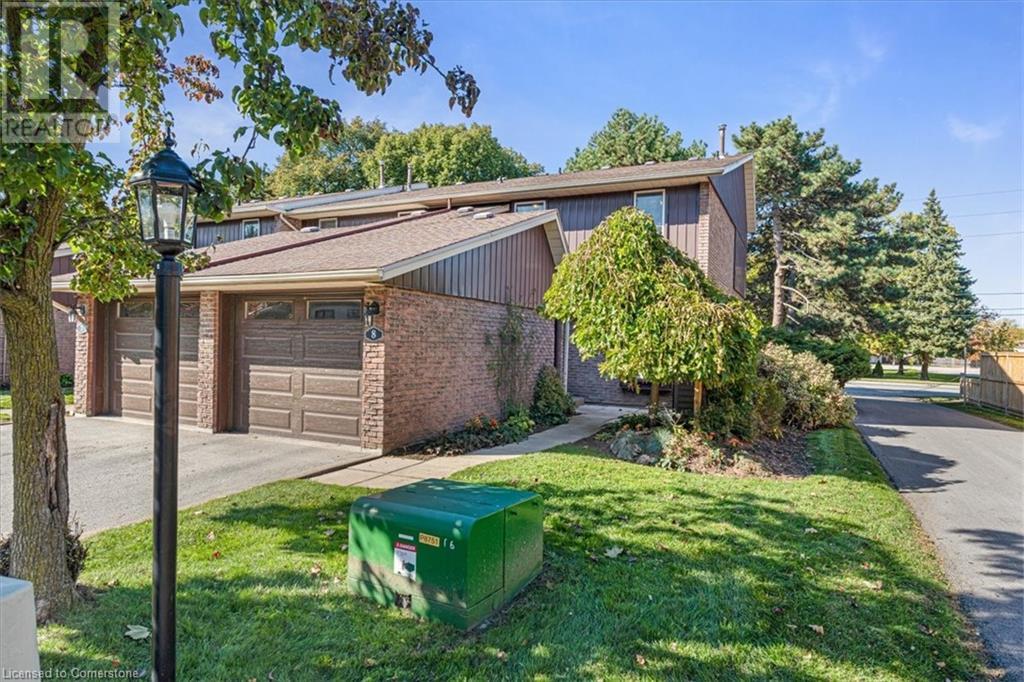32 Littlewood Crescent
Toronto (Eringate-Centennial-West Deane), Ontario
Charming 3-Bedroom Home for Rent in a Prime, Convenient Location!Welcome to this well-maintained 3-bedroom, 2-bathroom home nestled on a quiet, family-friendly street. This spacious property features a bright, family-sized eat-in kitchen with a walkout to a lovely backyard perfect for relaxing or entertaining.Enjoy a functional layout with plenty of natural light, and generous living spaces ideal for families or professionals. The home offers lots of parking and can be leased furnished or unfurnished to suit your needs.Located in a highly desirable and convenient area:Easy access to Hwy 427, Hwy 401, Pearson and just 25 minutes to downtown Toronto.Close to shopping, including Sherway Gardens, and minutes to Mississauga.Public transportation steps away and near excellent schools.Enjoy nearby green spaces like Centennial Park.A great opportunity to live in a peaceful neighbourhood while staying close to everything you need! (id:50787)
RE/MAX Hallmark Realty Ltd.
350 Quigley Road Unit# 522
Hamilton, Ontario
Welcome to Parkview Terrace – a unique building with exterior walkways and two storey units that feel just like a townhome! This 5th floor unit is conveniently located close to the elevator and is perfect for first time home buyers, families or downsizers. This spotless unit has been completely updated and shines with pride of ownership. The welcoming front entrance leads to a bright fully renovated Kitchen with caesarstone counters, Kohler faucet, and convenient in-suite laundry area. The open concept Living and Dining area features plenty of space and leads to a private balcony finished with modern interlocking deck tiles. Enjoy stunning views of the lake, sunset, the escarpment, and even the Toronto skyline! The 2nd floor features 3 spacious Bedrooms and updated sparkling clean 4 piece Bathroom with Kohler fixtures. The unit features vinyl plank flooring throughout with an additional storage area located under the stairs. Included with the unit is exclusive use of one underground parking spot and one spacious storage locker. Building amenities include a party room, an additional onsite laundry facility, a community garden, and a children’s playground all located on beautifully maintained grounds. This pet friendly building is conveniently located close to schools, parks, and shopping, with easy access to Red Hill and the Linc. This stunning unit is ready to move in! (id:50787)
Royal LePage Burloak Real Estate Services
43 Kesterfarm Place
Whitchurch-Stouffville (Stouffville), Ontario
Brand New & Loaded: Experience unparalleled luxury in this brand-new, never-lived-in masterpiece by OPUS Homes, low-rise builder of the year for 2021 and 2024.This stunning 2,525 sq.ft. residence boasts an extensive list of upgrades designed to elevate your lifestyle. Soaring 10' ceilings and smooth finishes throughout create a light and airy feel. Step inside through the grand 8' entry door and be greeted by a functional layout also featuring an 8' entry door! The chef-inspired kitchen showcases custom Level 3 cabinetry, a 30" chimney hood fan, a deep upper cabinet, and stunning white Arabesque countertops.High-end finishes extend to the bathrooms, boasting upgraded tile, vanities, and a luxurious frameless glass shower in the master ensuite. This exceptional residence is not only stylish but also highly energy-efficient, thanks to OPUS Homes' Go Green Features. These include Energy Star Certified homes, an electronic programmable thermostat controlling an Energy Star high-efficiency furnace, and exterior rigid insulation sheathing for added insulation. The home also features triple glaze windows for extra insulation and noise reduction, sealed ducts, windows, and doors to prevent heat loss, and LED light bulbs to conserve energy. Additionally, the property incorporates a Fresh Home Air Exchanger, low VOC paints, and Green Label Plus certified carpets to promote clean indoor air. Water conservation is enhanced with plumbing fixtures and faucets designed to reduce water usage. The home is also equipped with a water filtration system that turns ordinary tap water into high-quality drinking water and includes a rough-in for an electric car charger, catering to environmentally conscious buyers.This residence offers the perfect blend of style, functionality, and comfort, all backed by a 7-Year Tarion Warranty. Don't miss your chance to own this one-of-a-kind masterpiece that combines luxury living with sustainable and energy-efficient features. **EXTRAS** Central A/C (id:50787)
6h Realty Inc.
309 Boundary Boulevard
Whitchurch-Stouffville, Ontario
OPUS Homes, Low-Rise Builder of The Year, presents this Brand New, Never Lived In Beauty that's luxurious and eco-friendly. As an Energy Star Certified home, it offers superior energy efficiency, potentially reducing utility costs and environmental impact. Elevate your lifestyle with a grand entrance featuring an upgraded double door and a stunning foyer with upgraded tiles. Unwind in your spa-inspired master ensuite with a framed glass shower, soaker tub, and bevelled mirrors throughout. Entertain in-style with a gourmet kitchen featuring upgraded cabinets, a chimney hood, a pull-out spice rack, a backsplash, and a faucet. Enjoy open living with smooth ceilings on the main floor, a raised tray ceiling in the master bedroom, and gleaming 5" white oak hardwood from sustainable forests throughout the family room, dining room, and upper hallway. This home boasts an electric fireplace, an 8' sliding patio door with a screen for seamless indoor-outdoor living, a stained staircase with elegant wrought iron pickets, and a walk-up basement with upgraded windows for added light. The triple-glazed windows provide extra insulation and noise reduction, enhancing comfort and energy efficiency.Prepare for the future with a rough-in for an electric car charger catering to eco-conscious homeowners. The home also includes rough-ins for an alarm system, central vacuum, AC unit, and a convenient cold cellar in the basement. With 200 AMP service for all your electrical needs and energy-efficient LED light bulbs throughout, this home combines luxury with sustainability. Enjoy peace of mind with a 7-Year Tarion Warranty and OPUS Homes' comprehensive Go Green Features, making this an ideal choice for those seeking both comfort and environmental responsibility. **EXTRAS** Central A/C (id:50787)
6h Realty Inc.
16 Heathcliffe Drive
Vaughan (Vellore Village), Ontario
Welcome to the perfect family home! This home is located in a safe and highly desirable community of the Village in Vaughan! Meticulously clean and well maintained, this home features a stone and brick exterior with a 2 car garage! As you enter, you will be greeted with 9Ft ceilings with new chandeliers throughout, stained wood floors, an oak staircase with upgraded iron pickets! Entering the kitchen you will notice beautiful 41" upgraded uppers, glass door cabinets, travertine tile backsplash, an island with storage, pantry, stainless steel hood fan, 12 x 24 staggered tile and water purification system! Some additional conveniences are CVAC, A/C, rough-in smart home wiring, pot lights, M/F laundry, R/I bathroom in basement, fully fenced yard with a garden shed! Minutes to Highway 400, Vaughan Mills Shopping Centre, Cortellucci Vaughan Hospital, Canada's Wonderland, public transit, schools, parks and So Much More! (id:50787)
Intercity Realty Inc.
52 - 1768 John Street
Markham (Bayview Fairway-Bayview Country Club Estates), Ontario
|| Welcome To The Exclusive "Postwood Lane" Community Of The Prestigious "Bayview Fairway" Region Located In The Highly Coveted Thornhill Area Of Markham || Fully Updated 4-Bedroom (*RARE*) Townhome | Meticulously Maintained With True Ownership Pride | Bright, Stunningly Sun-Lit, South-Facing Exposure, Nestled Deep Within The Subdivision (ie: Not Close To The Main Road, In Fact Furthest From) | Wood Floors Throughout | Pot-Lights Throughout The Main | Upgraded Galley-Style Kitchen With All The Extras | Direct Access (From The Interior *RARE*) To The Extra Long Single-Car Garage With Automatic Garage Door Opener & Plenty Of Storage Capacity | Fully Finished Basement With Walk-Out To Private Patio (& No Backyard Neighbours), Second Washroom & Lots Of Storage | 2 Parking Spaces (Including The Garage) | Plus Ample Visitors' Parking | Nearly 1,500 Sf Of Above Grade Space + Approximately Another 300 Below = Nearly 1,800 Square Feet Of Modern, Updated Living Space | Floor Plan Attached | Minutes From Major Highways (404/407) | Steps From Parks, Walking Trails, Recreational Centres, Top-Rated Schools, Shops & Basically All Amenities || See Virtual Tour || (id:50787)
RE/MAX Ultimate Realty Inc.
227 - 84 Aspen Springs Drive W
Clarington (Bowmanville), Ontario
This well-maintained unit offers a functional open-concept layout with modern finishes throughout. Features include a stylish kitchen with stainless steel appliances, a large primary bedroom with ensuite, in-suite laundry, and private balcony. Includes 1 above ground parking space and a storage locker. Located close to shopping, transit, parks, and Hwy 401. Perfect for first-time buyers or downsizers! Close to amenities,Transit, and 401. Private Balcony of Courtyard View. (id:50787)
Royal LePage Signature Realty
2139 Hallandale Street
Oshawa (Kedron), Ontario
Brand New Luxurious & Modern 4Bdrm Detached Custom Home on a private 30.02x104.92ft Lot &Separate Entrance Basement in the prestigious Kedron area of Oshawa! Soaring 12FT Ceiling Heights & Gas Fireplace for added luxury, Fantastic Open Concept Layout feels larger than life. Approx 2,200sqfeet above grade + a finished Basement Area & private entrance (Income Potential). Modern Chef's Eat-In Kitchen, Spa Style His & Hers Master Ensuite Bath w/ Soaker Tub for some R&R. Fantastic Family Friendly New Neighbourhood surrounded by Ravines & Shopping Amenities within minutes. This is your perfect home. (id:50787)
Homelife Frontier Realty Inc.
905 - 20 Scrivener Square
Toronto (Rosedale-Moore Park), Ontario
Welcome to The Thornwood One, an exclusive address nestled in the heart of Rosedale-Summerhill. Celebrated for its timeless elegance and boutique ambiance, this highly coveted residence offers an ideal blend of comfort, sophistication, and urban convenience.This beautifully updated sub-penthouse one-bedroom plus den (or optional second bedroom) suite has been thoughtfully redesigned with modern, high-quality finishes throughout. Its spacious, open-concept layout is enhanced by 9-foot ceilings and expansive north-facing views, offering a peaceful outlook and exceptional privacy away from the bustle of the street.The custom kitchen has been meticulously crafted with sleek, contemporary details, featuring Black Diamond Quartzite countertops, built-in Bosch appliances, and a Samsung Bespoke refrigerator equipped with a built-in water filtration system. Brushed oak engineered flooring flows elegantly throughout, complementing the suites refined, understated character.The semi-ensuite bathroom has been luxuriously upgraded with premium Kohler fixtures, creating a spa-like atmosphere for daily living. A walk-through closet with a stylish wardrobe system adds both functionality and style. Every aspect of this residence has been carefully considered, with significant investment in bespoke materials and thoughtful enhancements.Ideally located within walking distance to Summerhills charming shops, acclaimed cafés, parks, and convenient transit, this sophisticated home presents a rare opportunity to experience the very best of city living in one of Torontos most prestigious neighbourhoods. (id:50787)
Homelife Frontier Realty Inc.
519w - 36 Lisgar Street
Toronto (Little Portugal), Ontario
Welcome Home To Your Queen West Pad! Perfect For Those Who Are Working From Home, Professional Couples And New Families - This 2 Bed 1 Bath Doesn't Have Any Wasted Space! Step Onto Queen West From Your Doorstep W/ Street Car Access, Local Amenities Such As Grocery Shops, Cafes, Drake Hotel And More. (id:50787)
Rare Real Estate
122 Lakeshore Road Unit# 8
St. Catharines, Ontario
Welcome to your next home ! This 4 bedroom, 3 bathroom with fully finished basement corner lot town-home features newly renovated upgrades throughout & is very well-cared for. This home is a multi-split level with tons of potential for in-law suite area or extra space for kids; A GREAT Family home! The community features a brand new pool and community space. The detached Garage is set up perfect for a workshop & offers plenty of space for a vehicle and ample storage space. The Master offers a walk-out and spacious balcony overlooking the gorgeous fully fenced back yard with with a large wooden deck perfect for Family gatherings and enjoying Ontario's gorgeous summers! Note-able add-on's include: Water purifier, Air Purifier, Tankless Water Heater, pool, maintenance and much more! (id:50787)
Revel Realty Inc.
10 Kerr Shaver Terrace
Brantford, Ontario
Welcome to your new Home; This recently renovated spectacular & luxurious Waterfront 4 Bedroom home with finished basement is complete with a heated salt-water pool, extensive landscaping and gorgeous top-of-the-line finishes and 9-15' vaulted cielings. You will find yourself instantly in love with this recently renovated turn-key Forever Home! Enjoy creating meals in this chef's dream kitchen including upgrades such as the gorgeous large Island, Granite Countertops, Stainless Steel Appliances (inlc. Garburator) before sitting down to meals with friends and family in the Formal Dining Room or Breakfast nook. Enjoy one of the 3 Gas Fireplaces in the evenings while looking out along the Grand River at the wildlife & beautiful scenery. The property boasts waterfront access that is owned, an extensive and beyond gorgeous garden with a sprinkler system & complete landscaping! The attached Double Car garage will be a bonus during winter months and features a walk-up from the basement that is mostly finished and features lots of storage, a large rec room and office space that would be great for a fourth bedroom. Enjoy the Heated Salt Water in-ground Pool (2021) with Granite Waterfall Feature that is custom made for maximum enjoyment in your fenced backyard that backs onto the gorgeous private-access waterfront. This home is situated in an area that boasts many nature trails, the grand river, tons of community events and lots of wildlife. 4 Hard-wired cameras included. (id:50787)
Revel Realty Inc.












