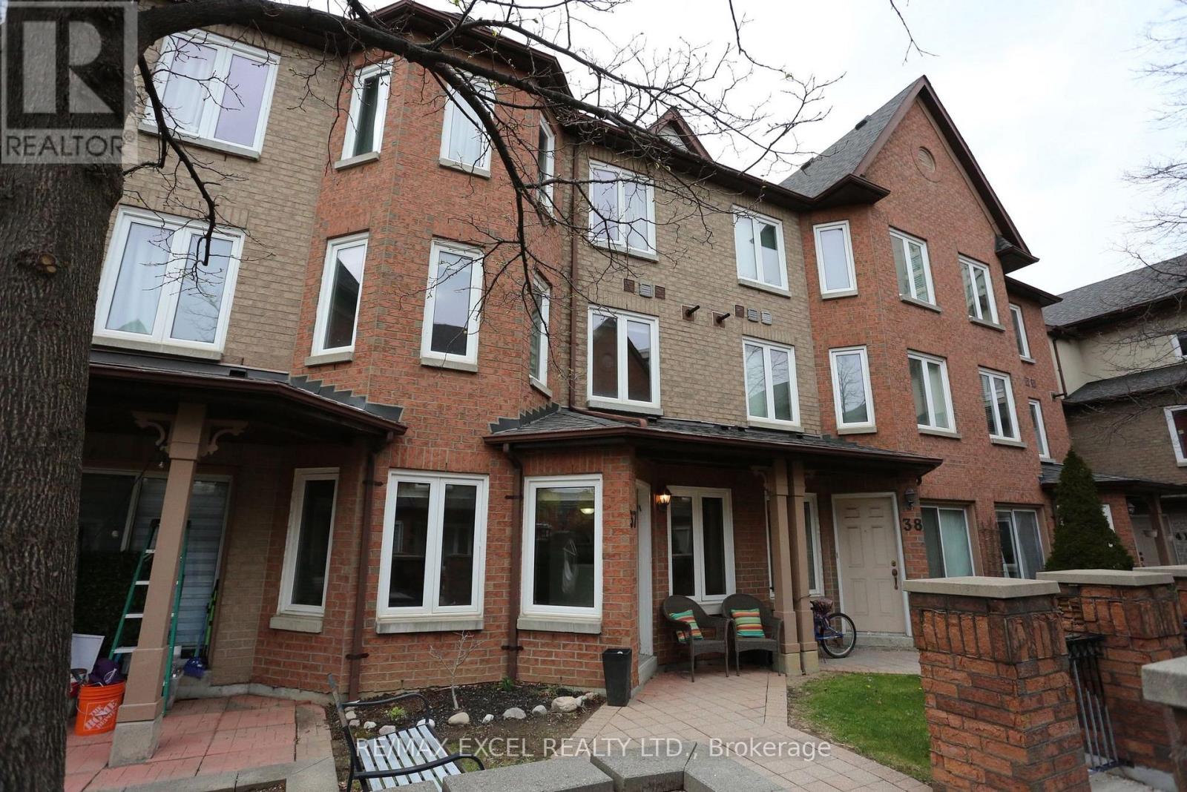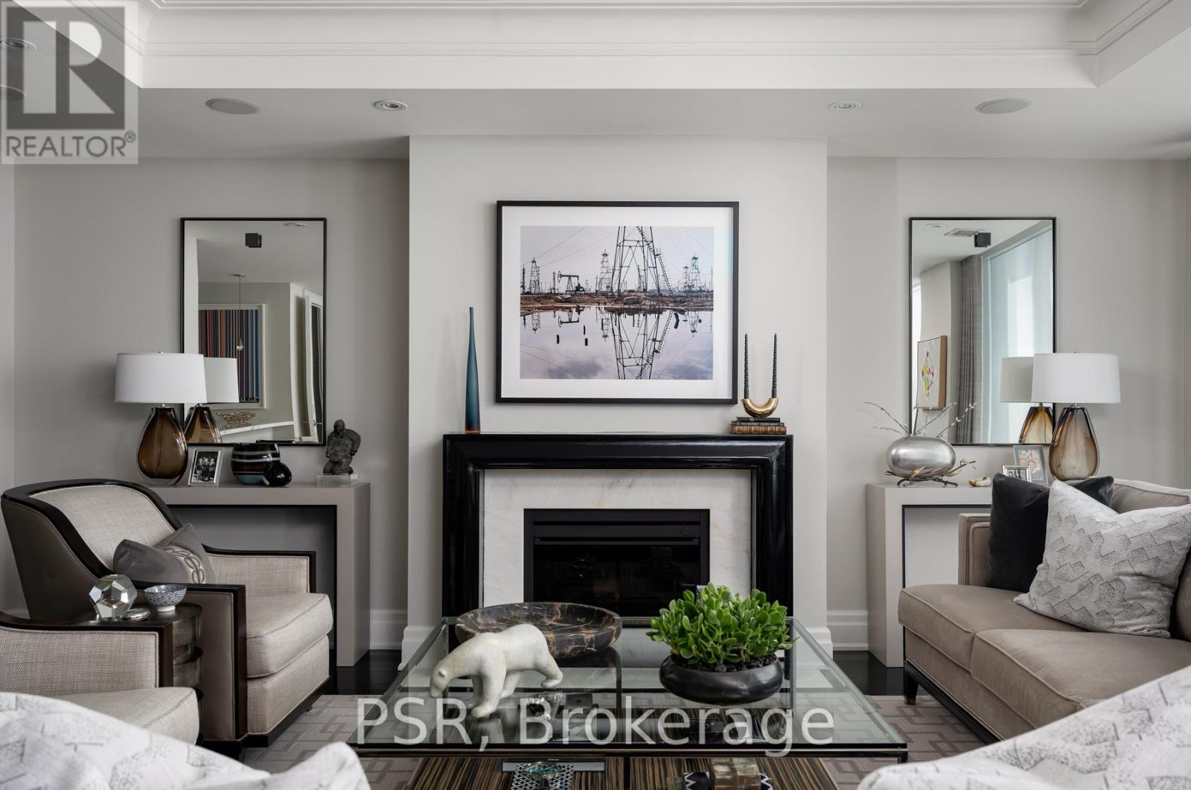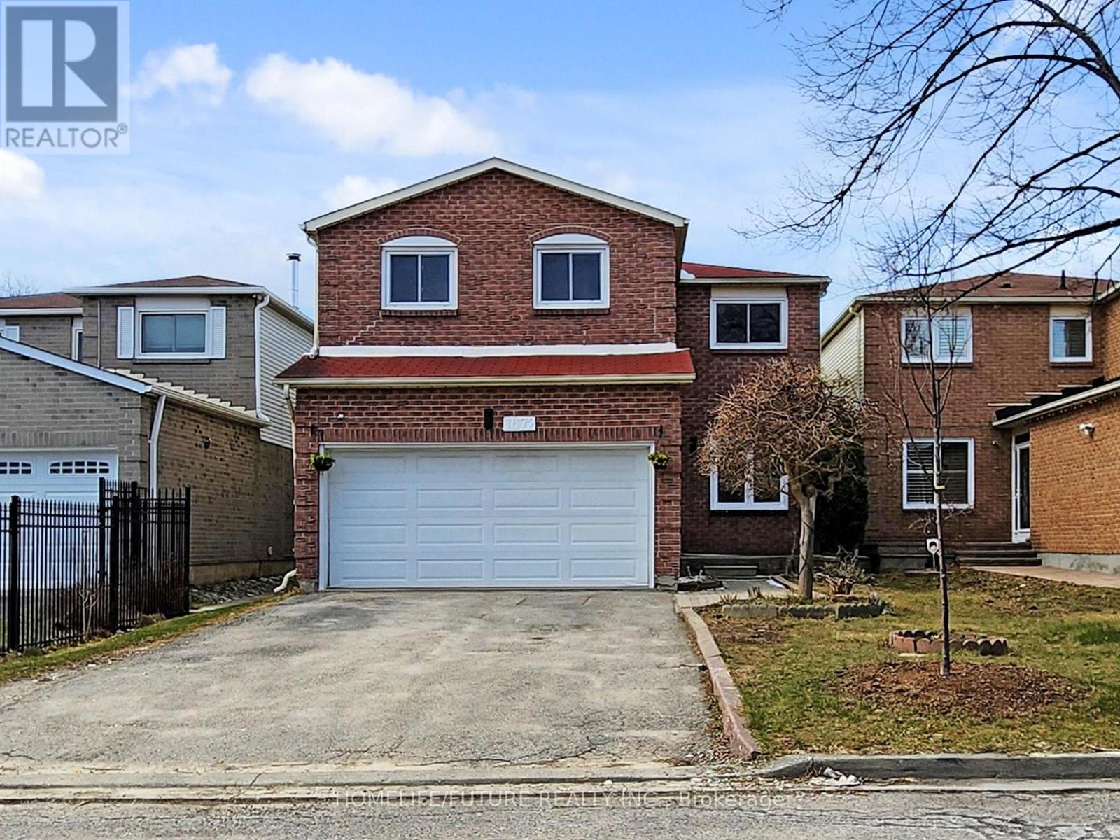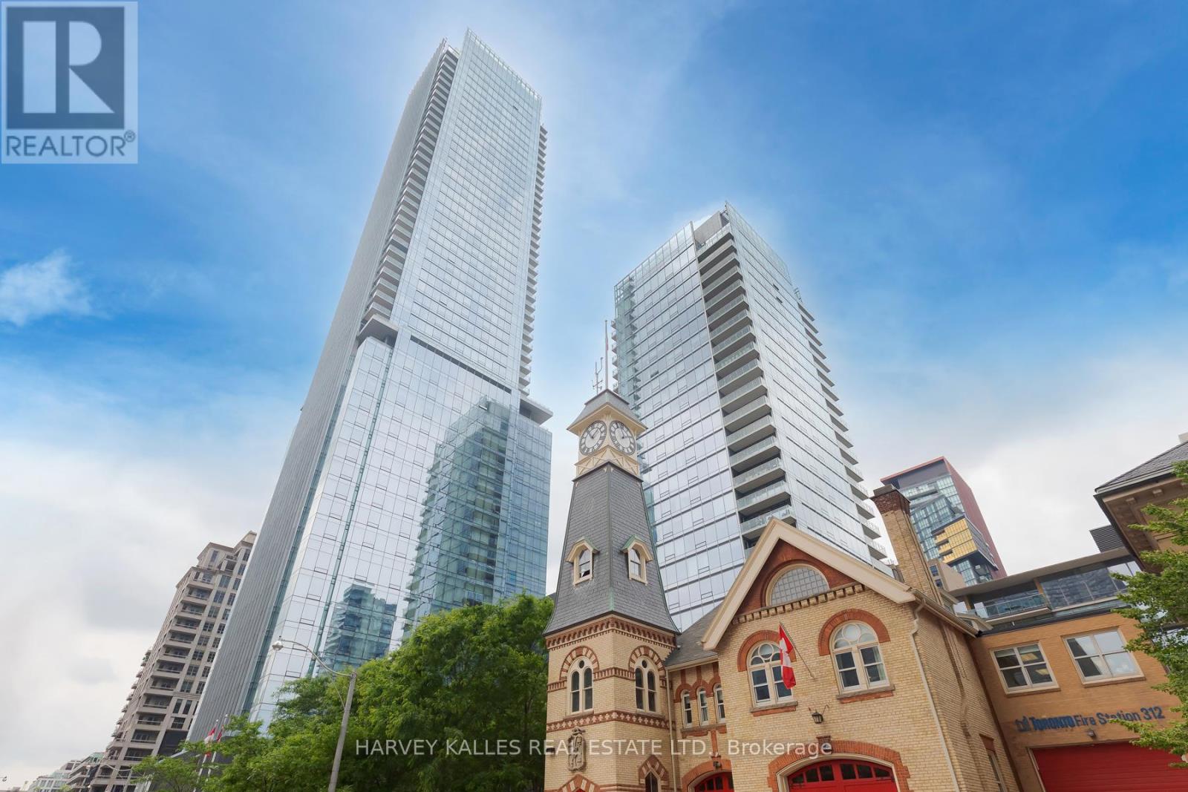37 - 735 New Westminster Drive
Vaughan (Brownridge), Ontario
Prime Thornhill Location Townhouse with Bright Sunny Southern Exposure. Great Layout, 3 Bedroom and Rec Room w/ Approx 1523 Sq.Ft of Functional Finished Living Space including lower level. Large Principal Bedroom Retreat with Ensuite Washroom. Two side-by-side Parking Spaces that can directly Accessed from Lower Level in unit. Many Recent Upgrades: Just Painted, Flooring (22), Shower (24), Fridge / Stove/ Microwave (22), Newer Windows and Roof and Much More! Great Location that is Steps to Promenade Mall, VIVA Bus, T&T Supermarket, Schools, Parks, Places of Worship, Restaurants and Much More!! (id:50787)
RE/MAX Excel Realty Ltd.
4161 Hwy 89 Road
Innisfil (Cookstown), Ontario
EXCELLENT OPPORTUNITY TO LIVE AND HAVE BUSINESS AT SAME LOCATION; 4.8 Acre with 4BR 3WR Bungalow on HWY89 Just West of HWY 400. (1.5 KM). Excellent Bungalow Comes in As BONUS. Property Situated Between 2 Roads legal Entrances, Front 89 & Back from Victoria St. Good for HOME BASED BUSINESS , Land Scaping , Nursery, Dump Truck Yard, Heavy Machineries, Rental, Public Storage of Equipment & Vehicles, limited Tractors & Trailers, Construction , Commercial Vans & Delivery Vans. Home Based Auto Repairs or Maintenance Yard. Storage PODS. Seller does not Guarantee Towns permits. However Location and rear Entrance (Victoria St.) is Positively will help. Future Developments Possible. Can be re-zoned for Institutional or Commercial, Office Building , Medical Building , Medical Centre, Community Centre or Recreation Place. Close to Future New HWY413. 400 and Barrie. SALE Signs on Front and Back of Property. (id:50787)
Prime Realty Specialists Inc.
605 - 155 St Clair Avenue W
Toronto (Casa Loma), Ontario
Turn-Key Perfection At The Avenue - One Of Toronto's Most Prestigious Luxury Buildings. This Breath-Taking South-Facing 1625+ Sqft. Model Suite Designed By Harvey Wise Of Wise Nadel Design Showcases Over $350K In Upgrades With Luxury Finishes Throughout. Enter Through A Grand, Coffered-Ceiling Marble Foyer And Immediately Take In Unobstructed Views Of The CN Tower. The Split Bedroom Floor Plan Features Oversized Principal Rooms Perfect For Modern And Functional Living. Entertaining Is Made Easy With The Seamless Flow Of This Suite, Including An Open-Concept Chef's Kitchen With Abundant Storage, Built-In Wine Fridge, SubZero Fridge/Freezer, Wolf Gas Stove And Microwave, And Miele Dishwasher, Gracious Dining Space Which Comfortably Seats 8-10, And Grand Living Room With Fireplace, Electric Blinds, Built-In Speakers, and Exquisite Custom Drapery. The Oversized Primary Retreat Includes 2 Large Walk-In Closets, Built-In Speakers, Custom Drapery And Electric Blinds, A Spa-Inspired Ensuite, And Walk Out Balcony Overlooking The Prestigious Tree-Lined South Hill Neighbourhood. Originally A 2-Bedroom Layout, The Second Bedroom Has Been Thoughtfully And Tastefully Converted Into A Custom Den Which Can Serve As A Second Bedroom. This Suite Includes 2 Side-By-Side Parking Spaces With Electrical Outlet Located Close To The Elevator, And A Spacious Private Locker Room. This Suite Offers Private Home Living In A Luxury Condo Setting Featuring Hotel-Inspired Amenities, Including 24/7 Valet & Concierge, Gym, Yoga Room, Treatment Room, Pool, Sauna, Whirlpool, Party Room, Car Wash Bay And Services And 2 Guest Suites. (id:50787)
Psr
1027 Danforth Road
Toronto (Kennedy Park), Ontario
Newly Renovated Basement With 2 bedrooms. All New Windows, New Floor, Painting. Close To Bank Of Montreal, No Frills And Shopping. Walking Distance To Kennedy Subway. Close To School. Easy Viewing With Lockbox. Utilities 30% (id:50787)
Homelife/future Realty Inc.
1514 - 330 Mccowan Road
Toronto (Eglinton East), Ontario
Absolutely stunning condo with dreamy sunset views, featuring a bright and spacious open concept layout perfect for entertaining, a beautifully upgraded modern kitchen with premium finishes, 2 bedrooms plus a versatile den, 2 full bathrooms including a serene master ensuite with walk-in closet, convenient ensuite laundry with extra storage, and unbeatable access to Kennedy Station, 24-hr TTC, the upcoming Eglinton East LRT, top-rated schools, parks, and all nearby amenities. (id:50787)
RE/MAX Community Realty Inc.
1672 Beaton Way
Pickering (Brock Ridge), Ontario
Client RemarksWelcome To Your Dream Home In Pickering! This Spacious, Fully Renovated Detached Home Offers Over 3,000 Sq Ft Of Total Living Space, Featuring 4+2 Bedrooms, 5 Bathrooms, And A Professionally Finished Basement With 2 Bedrooms, A Full Kitchen, Living Area, Bathroom Apartment With Its Own Separate Entrance. Ideal For Multi-Generational Living Or A Fantastic Rental Income Opportunity. Bright Formal Living And Dining Rooms With Large Windows, Perfect For Entertaining And Bringing In Abundant Natural Light. A Cozy Family Room With A Fireplace, Ideal For Relaxing Evenings. A Modern, Updated Eat-In Kitchen With Quartz Countertops, Stainless Steel Appliances, Marble Backsplash And A Breakfast Area With Walk-Out To The Deck And Fully Fenced Backyard. Four Generously Sized Bedrooms. Primary Suite Complete With A Walk-In Closet And A 5-Piece Ensuite Bath And A Second Bedroom 4-Piece Ensuite Bath. Ample Closet And Storage Space. Minutes To Hwy 401 & 407 Great For Commuters. Close To Pickering GO Station Walking Distance To Schools, Parks, And Trails. Short Drive To Pickering Town Centre, Major Grocery Stores, Restaurants, And More. This Home Blends Versatility And Value In A Prime Location Move-In Ready And Designed To Meet The Needs Of Todays Modern Lifestyle. (id:50787)
Homelife/future Realty Inc.
28 Endean Avenue
Toronto (South Riverdale), Ontario
A Special Family Home Offering In The Heart Of Leslieville! This Beautiful Fully Renovated Sun-Drenched Home Has It All. Thoughtfully Designed With Meticulous Attention To Detail. The Open Concept Main Floor Features A Grand Living Room, Spacious Dining Room & Family Size Chef's Dream Kitchen, And Rare Main Floor Powder Room & Walk-Out To Fully Interlock Back Yard. The Renovated Kitchen Boasts A Chief Dream Place, Custom Cabinetry, Stainless Appliances & Quartz Countertops. Generous Bedrooms With Ample Storage Space. Stately Primary Bedroom With Ensuit, Custom Wardrobe Storage and Walk to Balcony. The Open Concept Basement Provides An Legal Separate Entrance Apartment with Kitchen/Laundry/Gorgeous Bathroom. Steps Away From T.T.C., Schools, Greenwood Park(Pool/Ice Rink),Shops And Restaurants. (id:50787)
First Class Realty Inc.
52 Empire Avenue
Toronto (South Riverdale), Ontario
Prime Leslieville 3 Bedroom with rare 2 car parking! This home has tons of space throughout: spacious living/dining rooms, large eat-in kitchen and well-sized bedrooms. Handsome curb appeal with full classic front porch. Oak hardwood on main, walk-out from kitchen to private newer deck. A nice wide home with good-sized principal rooms. Steps to Jimmie Simpson park & the new Ontario line station. The best stretch of Queen Street East to enjoy all that Leslieville and Riverside districts have to offer: restaurants, cafes, shops, great schools and lovely people! Unbeatable location. 97 Walkscore! There is a lot of potential here to customize 52 Empire to make your perfect Leslieville home with parking! (id:50787)
RE/MAX Hallmark Realty Ltd.
208 - 40 Homewood Avenue
Toronto (Cabbagetown-South St. James Town), Ontario
All inclusive suite close to everything you need. This is a true gem! Located in the heart of Downtown. Fully furnished and decorated. East exposure with a huge terrace. Recently renovated. Hardwood floor throughout. Updated common areas. Indoor salt water pool. 1.5g fiber optic wifi, cable tv with over 100 channels, BBQ area, bike storage, fitness room, concierge and more fabulous building amenities. Just move in and call it home! (id:50787)
Forest Hill Real Estate Inc.
4403 - 50 Yorkville Avenue
Toronto (Annex), Ontario
Celebrated as one of Toronto's most prestigious and affluent neighborhoods, the Four Seasons Private Residences in Yorkville offer the ultimate in luxury living. Enter through two private elevators to a grand entrance gallery featuring underlit onyx and limestone flooring and soaring ten-foot coffered ceilings. Perfect for refined entertaining, the expansive living and dining area is adorned with six-inch white oak hardwood floors and flooded with natural light from floor-to-ceiling windows, showcasing panoramic views of the city and Lake Ontario. The custom-designed Italian Boffi kitchen is equipped with top-of-the-line Miele appliances, a breakfast nook, and access to a west-facing terrace. The spacious primary suite includes a walk-in dressing room and an opulent six-piece marble ensuite. Additional features include a den with custom beechwood and leather cabinetry opening to an east terrace, and a guest bedroom with its own ensuite and access to the west terrace. Residents enjoy full access to all of the Hotel amenities including the world-class spa, fitness centre, indoor pool, Cafe Boulud and D-Bar, 24/7 concierge & valet, housekeeping & room services, guest suites & parking. Enjoy the availability of the upscale boutiques of Bloor St., Hazelton Lanes & the vibrant cultural scene of Yorkville. **EXTRAS** A prime location close to many parks with public transit readily accessible. This cosmopolitan jewel represents the perfect home for the discerning buyer who desires a truly luxurious living experience in a prime location. (id:50787)
Harvey Kalles Real Estate Ltd.
67 Yonge Boulevard
Toronto (Lawrence Park North), Ontario
Desirable 'Cricket Club' - John Wanless School District. Tastefully Renovated, 3+1 Bedroom, 3 Baths, Formal Living And Dining Rooms, White Kitchen With Separate Breakfast Room, Finished Lower Level With Recreation Room And 3 Piece Bathroom, Large Laundry Room, Carefree Rear Patio Area, Storage Shed With Power, 2 Car Parking-in Tandem, Sun Filled West Rear Yard. Steps To All Amenities. (id:50787)
Forest Hill Real Estate Inc.
4403 - 50 Yorkville Avenue
Toronto (Annex), Ontario
Celebrated as one of Toronto's most prestigious and affluent neighborhoods, the Four Seasons Private Residences in Yorkville offer the ultimate in luxury living. Enter through two private elevators to a grand entrance gallery featuring underlit onyx and limestone flooring and soaring ten-foot coffered ceilings. Perfect for refined entertaining, the expansive living and dining area is adorned with six-inch white oak hardwood floors and flooded with natural light from floor-to-ceiling windows, showcasing panoramic views of the city and Lake Ontario. The custom-designed Italian Boffi kitchen is equipped with top-of-the-line Miele appliances, a breakfast nook, and access to a west-facing terrace. The spacious primary suite includes a walk-in dressing room and an opulent six-piece marble ensuite. Additional features include a den with custom beechwood and leather cabinetry opening to an east terrace, and a guest bedroom with its own ensuite and access to the west terrace. Residents enjoy full access to all of the Hotel amenities including the world-class spa, fitness centre, indoor pool, Cafe Boulud and D-Bar, 24/7 concierge & valet, housekeeping & room services, guest suites & parking. Enjoy the availability of the upscale boutiques of Bloor St., Hazelton Lanes & the vibrant cultural scene of Yorkville. **EXTRAS** A prime location close to many parks with public transit readily accessible. This cosmopolitan jewel represents the perfect home for the discerning buyer who desires a truly luxurious living experience in a prime location. (id:50787)
Harvey Kalles Real Estate Ltd.












