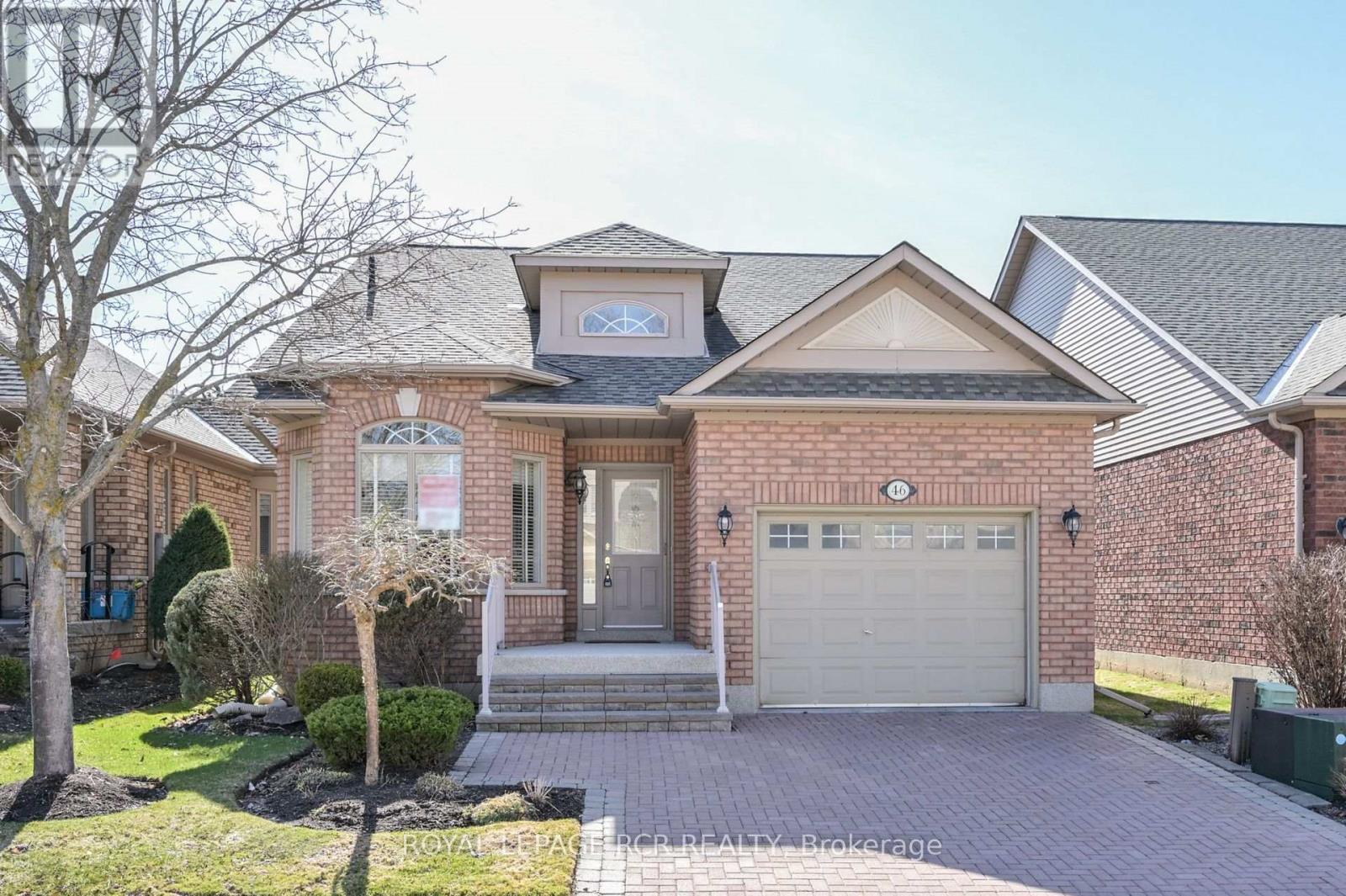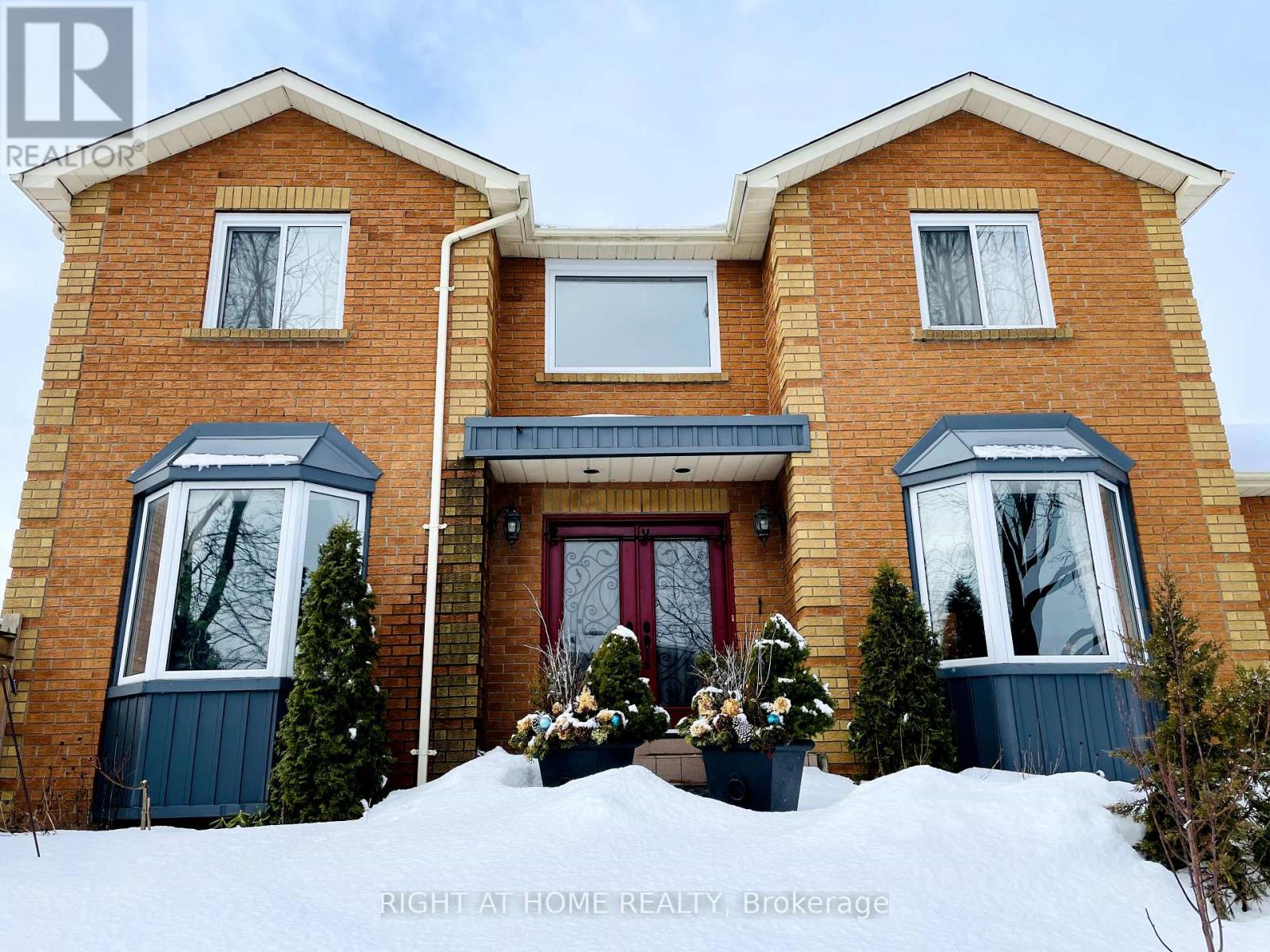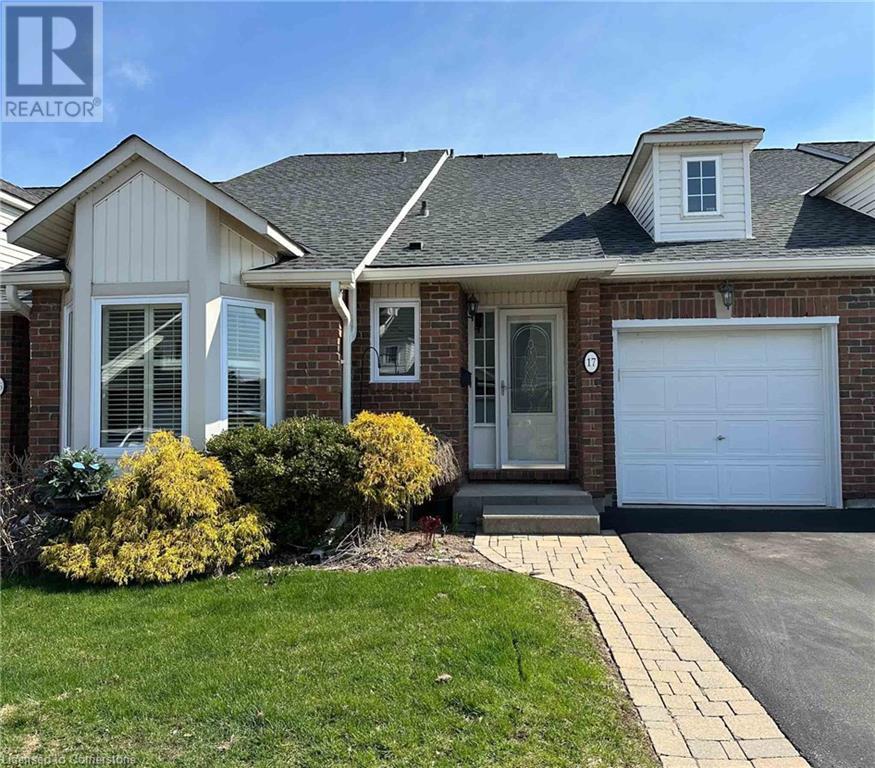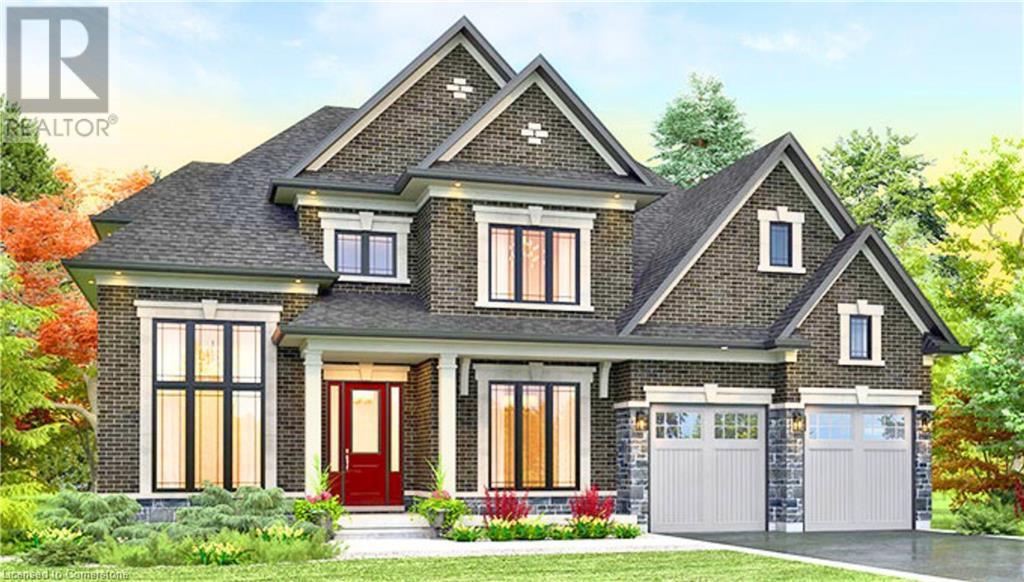Th 87 - 9133 Bayview Avenue
Richmond Hill (Doncrest), Ontario
Tastefully Updated and Meticulously Maintained Townhome In Gated Community Located in heart of Richmond Hill. Sun Filled Open Concept Main Floor Layout Features 9' smooth Ceilings, Hardwood Floors, Gas Fireplace, B/I Shelving and an updated Kitchen with quartz counters, Custom Backsplash, Breakfast Bar with a W/O to deck. 3 Bedroom Upper Level was converted to more functional layout with 2 large bedrooms, each with their own ensuite, large closet and insulated windows. Lower Level is a walk-out with a 3 piece washroom and can be used as a recreation room or a third bedroom. Live stress free as maintenance includes 24 Hrs Gate House, Security, Lawn care, Snow Removal, Outdoor Maintenance & more! Steps to Parks, Top Rated Schools, Public Transit , Viva Bus, Shopping and Restaurants. Conveniently Located Minutes to Hwy 7, 404 and 407. (id:50787)
Harvey Kalles Real Estate Ltd.
46 Sunset Boulevard
New Tecumseth (Alliston), Ontario
Looking for a detached, bright bungalow in Briar Hill? Your search may end here! This lovely Renoir model shows very well, and you will feel right at home from the time you walk in. As you come in, there is a sitting area/den off the kitchen which overlooks the front yard. This space would also work wonderfully if you wanted a place for casual dining. The kitchen offers granite countertops, lovely white cabinetry and a large built in corner pantry. The open concept dining/living rooms are very bright with good size windows, skylights and a walk out to the western facing deck - perfect for catching the sunsets. And off the deck - wow - hard to imagine in the dead of winter, but once the trees bloom - the privacy is amazing and the view down the courtyard is wonderful. The main floor primary is spacious and bright as well, with a walk-in closet and 3pc bath. There is an additional space for a home office tucked off to the side. Laundry is a couple of steps down from the main level. The professionally finished lower level is nicely appointed with French doors into a large but cozy family room - complete with a fireplace to sit by with a good book, watch some TV or just relax and enjoy! There is a spacious guest bedroom with a large closet - storage is important, another bathroom and another room that works as a smaller guest room, a hobby room, or home office. And then there is the community - enjoy access to 36 holes of golf, 2 scenic nature trails, and a 16,000 sq. ft. Community Center filled with tons of activities and events. Welcome to Briar Hill - where it's not just a home it's a lifestyle. (id:50787)
Royal LePage Rcr Realty
1055 Reflection Place
Pickering, Ontario
Welcome To **1055 Reflection Pl**! A Stunning **Three-story End-unit Freehold Townhouse** Without Any POTL Fee! Located In The Rapidly Developing Area Of Pickering! This Beautifully Designed Home Boasts Abundant Natural Light From Windows On Two Sides! Creating A Warm And Inviting Atmosphere Throughout! It Offers the perfect space for **first-time buyers or small families**.!The Open-concept Living And Dining Areas Provide A Comfortable And Functional Space For Everyday Living And Entertaining! Enjoy The Convenience Of **Parking For Three Vehicles**, A Rare Find In Townhouse Living! Desirable Neighbourhood With Easy Access To Schools, Parks, Shopping, And Major Highway! Should Be A Fantastic Opportunity You Don't Want To Miss! (id:50787)
First Class Realty Inc.
1689 Major Oaks Road
Pickering (Brock Ridge), Ontario
Nestled on a prime corner lot, this home boasts a special blend of privacy and unparalleled curb appeal . With the expansive space afforded by its corner location, this property provides a sense of seclusion and tranquility not found in typical homes. A gardener's delight, enjoy a 4 season garden that features beautiful plants and blooms throughout spring, summer, fall and winter. Walk into a spacious foyer with 2 storey high ceiling beaming with light from the window above and the double entry door with iron design glass inserts. Filled with natural light, this home boasts of hardwood flooring throughout, an open concept layout that flows seamlessly from the formal dining room to the formal living room onto the family, breakfast area, kitchen and convenient laundry. Through a sliding door from the family room, walk to the deck and pool where you can enjoy alfresco dining while delighting in the cool water of the above ground swimming pool. An elegant staircase wraps around from the second floor to the basement that is perfect as an in-law suite that features 2 bedrooms, a 4 piece bathroom and a spacious multi purpose room great as haven for the in-laws, an office or an entertainment centre for the whole family. A 200 amp electrical panel that is capable of supporting the installation of an electric vehicle charger, cost saving high efficiency furnace. For your convenience, you are walking distance to Smart Centre in Brock Rd. It is also a short drive to 401 and Go Station. (id:50787)
Right At Home Realty
105 Donlea Drive
Toronto (Leaside), Ontario
Timeless Modern Design & Style In Upper Leaside. Incredible Layout, Over 2,600 Sq. Ft. Plus Over 1,000 Sq. Ft. Bright Lower Level W/O to Large Backyard, Loaded W/Tons Of Features Including A Stunning Chef's Kitchen, With top of the line Thermodor Appliances. Floor to Ceiling Windows in Family Room Looking over the beautiful Back yard. Incredible Master Retreat W/7Pc Ensuite, 3 other Large Bedrooms, Laundry On 2nd Floor. Radiant Heated Floors In Lower Level, 9" White Oak Hardwood Floor, Control 4 Home Automation, & Much More. Wonderful Attention To Detail Thru-Out. Shows To Absolute Perfection! **EXTRAS** Custom Led Pot Lightings Thru-Out, High-End Materials And Finishes. Security Cameras, Bbq Gas Line. (id:50787)
Harvey Kalles Real Estate Ltd.
89 Scenic Mill Way
Toronto (St. Andrew-Windfields), Ontario
Nestled in one of Toronto's most prestigious neighbourhoods, 89 Scenic Millway offers the perfect blend of luxury and convenience. Surrounded by elite schools, lush parks, and upscale amenities, this beautifully updated multi-level townhouse is truly move-in ready.Step into an expansive living room featuring soaring double-height ceilings and massive windows that flood the space with natural light, creating a breathtaking and inviting atmosphere. A few steps up, the elevated dining room sits beside the kitchen, offering a perfect balance of openness and privacy. Overlooking the living room, this well-positioned space is ideal for intimate dinners or entertaining guests while maintaining a sense of separation.The large, fully upgraded eat-in kitchen with a breakfast area and newer appliances provides ample storage perfect for a passionate chef and even the largest families. Upstairs, three generously sized bedrooms offer comfort and privacy, complemented by a spa-like five-piece bath.The fully finished basement adds valuable living space, offering a versatile recreational area that can be transformed into a children's playroom, a productive home office, or a cozy family retreat.Enjoy a maintenance-free lifestyle with everything taken care of-roof, windows, exterior facade, landscaping, and even snow removal right to your door. Experience the best of Bayview & York Mills in a highly sought-after community where elegance meets effortless living. (id:50787)
Homelife Landmark Realty Inc.
1510 - 99 Foxbar Road
Toronto (Yonge-St. Clair), Ontario
Absolutely stunning skyline views! This elegantly designed two-bedroom, two-bathroom corner suite showcases some of the most spectacular sights the city has to offer. Flooded with natural light, the southeast-facing unit boasts open-concept living spaces, an exceptional split-bedroom design, upgraded kitchen appliances with a spacious island, a sizable second bedroom, a large balcony, and an incredible primary suite complete with a walk-in closet and beautiful ensuite bathroom. The suite features remarkable updates and plenty of natural light throughout. Exceptional building amenities include a gym, golf simulator, yoga studio, jacuzzi, indoor pool, concierge service, media room, billiards/table tennis area, squash court, library, games room, dining area, catering kitchen, and guest suites. This is a fantastic lifestyle building located in the heart of the city, ideal for those seeking breathtaking views, high-end finishes, and a vibrant community. Extras: Full-service building with 5 star amenities. 24-hr concierge, lounge, visitor parking, fitness centre with indoor pool, Longos Market, LCBO. Situated in one of Torontos most desirable neighbourhoods, steps to public transit, upscale shops. Upgrades include: Fridge, stove, dishwasher, washer/dryer, all light fixtures, all existing window coverings, The unit been upgraded Custom closets in the entrance, master and 2nd bedroom, Drapes in master, Block out blinds in living, Lights in living kitchen and hallway, Replaced vents with sleek ones (id:50787)
Keller Williams Referred Urban Realty
248 Holmes Avenue
Toronto (Willowdale East), Ontario
Architectural Ingenuity and Craftsmanship define this custom-built Willowdale home with unparalleled quality and sophistication. NO EXPENSES WERE SPARED with this executive residence which offers a perfect blend of luxury and functionality. Almost 5,300 sq. ft of livable space, this 2-story Stone-Front home has 4+1 bedrooms, 7 bathrooms, and 4 fireplaces, all while being nestled on a large 43 x 160-foot lot with a backyard that entertainers will delight. The affluent location promises tranquility while remaining close to urban amenities. Walk in and be greeted by 10-foot-high ceilings, adorned with custom crown cornice moulding. Exotic South American hardwood floors anchor the stately principal rooms in elegance. Immerse yourself in the Luxury kitchen with high-end Thermador Kitchen Appliances for those who know and appreciate quality. Granite countertops, marble floor tiles, and custom hardwood cabinetry with soft-close drawers show beautifully. Fully finished Walk-out basement with soaring 12ft ceilings; also an additional bedroom, and a wet bar for entertainment. Step out to not one, but two large interlocking paver terraces; each with their own pergolas. NEARBY: Top-ranked Earl Haig Secondary School, McKee Public School, TTC Bus stop, Yonge Finch Subway Station, Bayview Village Shopping Center, Parks, Restaurants, Places of Worship, Library, and Community Center. **EXTRAS** Five top-of-the-line appliances, 2nd-floor laundry room with Washer & Dryer, CAC, CVAC, Sound system, W/Speakers, Sprinkler system, Alarm, and Security system, all ELF. All window Coverings and Hardware. Garage door opener & remote control (id:50787)
Jdl Realty Inc.
36a Churchill Avenue W
Toronto (Willowdale West), Ontario
Introducing Phase 2 of the exclusive Croft & Hill townhomes! Revel in contemporary luxury living in this immaculate four-story freehold townhome equipped with an ELEVATOR. Nestled in the sought-after Willowdale West, this impressive 4-bed, 5-bath sanctuary radiates tranquility adjacent to a park and mere steps from Yonge Street, Subway, Shops, and Restaurants. Crafted by esteemed developers, the Croft & Hill Townhomes showcase 14 residences designed by a prestigious architectural firm. Spanning 2,550 sq ft, the main level boasts an open-plan kitchen, living and dining area. Indulge in a spacious primary bedroom with a lavish bathroom, walk-in closet and a convenient laundry room with sink. The third floor hosts two additional bedrooms, a bathroom, and a balcony. Large Rec Room perfect for Gym or Office Separate entrance from Garage Enjoy two private parking spots with ample storage and dual access front door facing Churchill Ave and back entrance from the enclosed private garage. **EXTRAS** This unit features a three-zoned HVAC system, Ring Bell Installed, Electric-Vehicle charger plug, built-in speakers, light fixtures, mirrors, air handler, and Combi-Boiler. (id:50787)
Harvey Kalles Real Estate Ltd.
619 - 185 Dunlop Street E
Barrie (Lakeshore), Ontario
Welcome To Lakhouse Condos, Barrie's Most Desirable Luxury Waterfront Resort-Inspired Condominium Building. Situated On The Shore of Lake Simcoe, This Newly Constructed Landmark Building Provides Unparalleled Panoramic Views of Kempenfelt Bay. This Beautiful 1 Bedroom Plus Den Suite Aqua Model With 741 Sq Ft And 67 Sq Ft of Balcony With Retractable Windows Features An Open Concept Kitchen With High-End Stainless Built-In Appliances And Quartz Counter Island. 9 Ft Ceilings With Floor-To-Ceiling Windows Showcase A Sun-Filled Open Living/Dining Area. Amenity Area Has Balcony, Sun Loungers, Bar, Private Dining/Business Room With A 2-Sided Electric Fireplace And Caterer's Kitchen. Fully Equipped Fitness & Yoga Studio With The Latest Equipment, Spa-Inspired Sauna Whirlpool For Ultimate Relaxation, With Change Room And Lockers. Two Unique Roof-Top Terraces With BBQs And 2 Guest Suites. 24-Hour Concierge. Kayak, Paddle Board & Bike Storage. Close To Everything For Summer And Winter Fun. Locker Is Located On The Same Floor. Ventilated Parking Is Located On The Second Floor. (id:50787)
Homelife/miracle Realty Ltd
222 Fellowes Crescent Unit# 17
Hamilton, Ontario
You’re not going to want to miss this rare gem, located in a private enclave of townhomes. This bungaloft offers 1,465 square feet of living space with 2+1 bedrooms and 2.5 bathrooms. It's an ideal choice for downsizers or anyone seeking a low-maintenance property. The main floor features a stunning eat-in kitchen with stainless steel appliances, a spacious open-concept dining and great room with soaring vaulted ceilings, plus a primary bedroom with a walk-in closet and ensuite privileges to a 4-piece bathroom. Sliding doors lead to the rear yard, and a convenient 2-piece powder room completes this level. Upstairs, you'll find a private loft/living area overlooking the main floor, as well as a second primary bedroom with a walk-in closet and a 4-piece ensuite. The lower level has been recently renovated and includes a bonus bedroom, a 4-piece bathroom, a utility room, and large open-concept spaces perfect for a home gym, theatre or pretty much anything else you envision. Freshly painted and move-in ready, this home at 222 Fellowes Crescent offers the perfect opportunity to enjoy a low-maintenance lifestyle. Don’t be TOO LATE*! *REG TM. RSA. (id:50787)
RE/MAX Escarpment Realty Inc.
33 Workman Crescent
Plattsville, Ontario
Welcome to Plattsville Estates by Sally Creek Lifestyle Homes! Discover the Pasadena Model, a stunning 3,020 sq. ft., 4-bedroom home with three ensuites, designed for modem comfort and elegance. Located just 20-30 minutes from Kitchener/Waterloo, this home blends small-town charm with contemporary luxury. Enjoy luxury features and finishes included in the standard build, such as quartz countertops, engineered hardwood flooring, an oak staircase with iron spindles, and soaring 9' ceilings. The open-concept layout is enhanced by large windows, a custom-designed kitchen with a walk-in pantry and servey, and premium details throughout. Nestled on a generous 60' x 152' lot in a peaceful community, this home also offers a 2-car garage and full customization options. **Special Offer: Receive $10,000 in design dollars for upgrades!** Don't miss this opportunity to build your dream home with upscale finishes in a thriving community. To be built — Occupancy late 2025. Pictures are of the Berkshire model home. (id:50787)
RE/MAX Escarpment Realty Inc.












