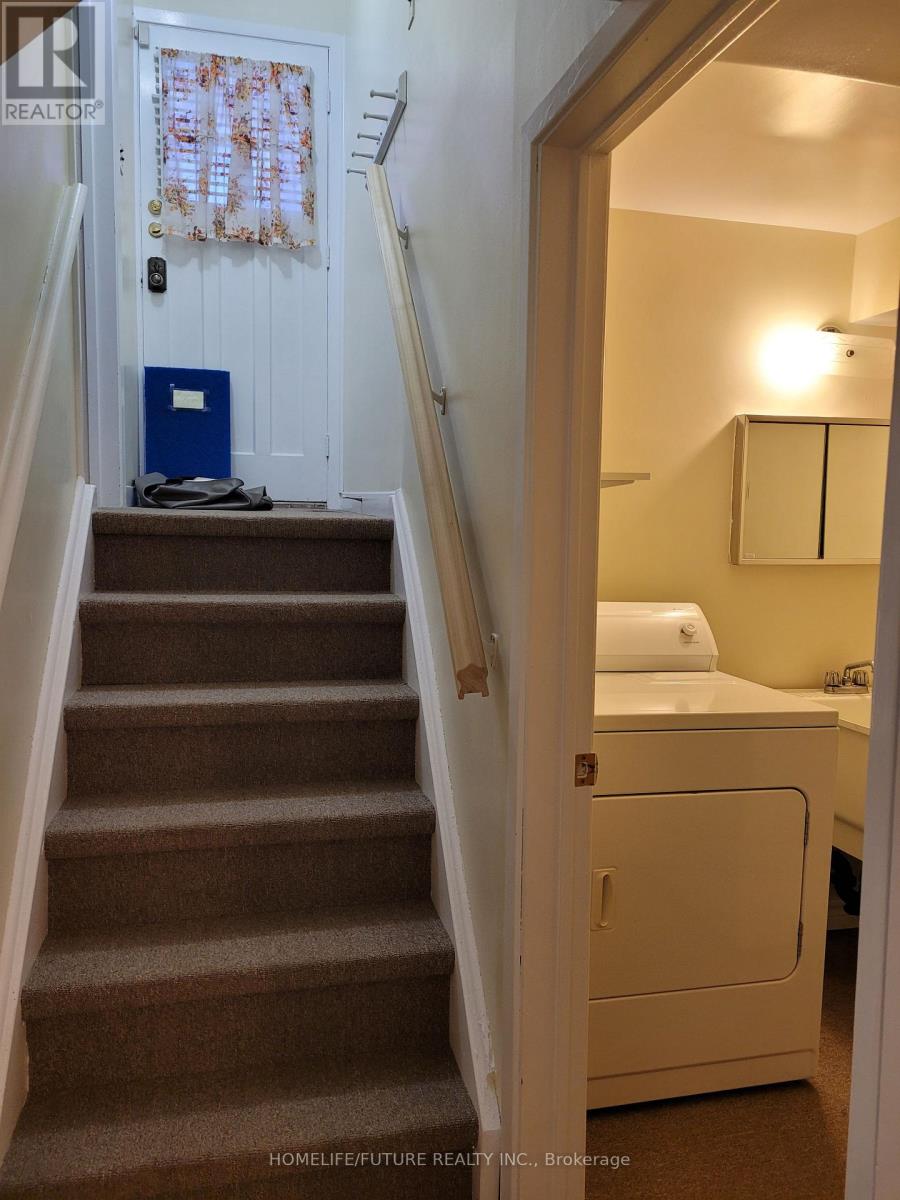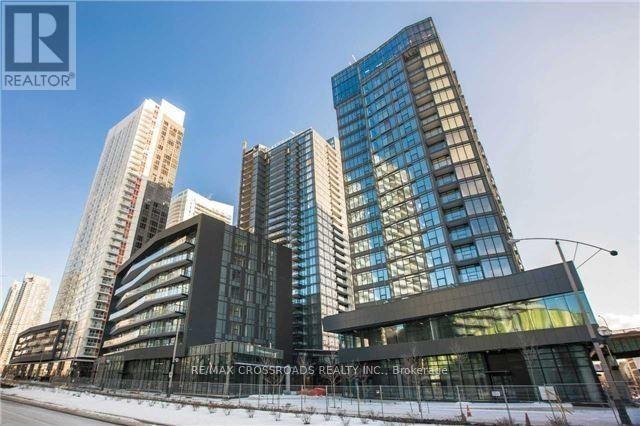24 - 3409 Ridgeway Drive
Mississauga (Erin Mills), Ontario
Step Into Your Dream Home! Presenting Sorbaras Stunning 1318 Sq. Ft. Greenway Model, An Incredible 2-Bedroom, 3-Storey Townhouse Thats A True Showstopper! This Home Features A Bright, Open-Concept Design, Flooded With Natural Light And Finished To Perfection. Located In The Highly Sought-After Erin Mills Neighborhood, Youll Enjoy Breathtaking Views, Along With Spectacular Sunrises And Sunsets Right From Your Own Private Terrace. Plus, Just Outside Your Door, A Park And Kids' Play Area Await Perfect For Endless Family Fun!The Chef-Inspired Kitchen Is A Standout, With Sleek Quartz Countertops, A Chic Ceramic Tile Backsplash, And High-End Appliances That Make Cooking A Joy. With 3 Stylish Bathrooms, A Dedicated HVAC System, And A Tankless Water Heater, Comfort And Energy Efficiency Are At Your Fingertips.But The Real Gem? A Jaw-Dropping 400 Sq. Ft. Rooftop Terrace, Complete With A Natural Gas BBQ Hook-Up And A Garden Hose Outlet Ideal For Entertaining Or Simply Relaxing Under The Stars!To Top It Off, Youll Enjoy The Convenience Of 1 Underground Parking Spot, This Home Truly Has It All! Dont Miss Out On The Opportunity To Make It Yours! (id:50787)
RE/MAX Realty Services Inc.
1159 Dragonfly Avenue
Pickering, Ontario
Be the first to live in this brand-new 2-bedroom, 1-bathroom basement apartment in Seaton,Pickering! Featuring an open-concept layout, large windows, this modern unit offers bright andspacious living. Both bedrooms have ample closet space, and the sleek kitchen and stylishbathroom add to the contemporary feel. Enjoy in-suite laundry and a driveway parking spot.Located in a quiet, family-friendly neighborhood with easy access to highways, shopping, andparks. Perfect for professionals or small families. Dont miss outschedule a viewing today! Comes with, Stove, fridge, washer and dryer. Tenant to pay 35% utilities. (id:50787)
RE/MAX Community Realty Inc.
719 - 1883 Mcnicoll Avenue
Toronto (Steeles), Ontario
Fully renovated, elegant and top quality finished, 954 square feet, stunning spacious 2 bedroom corner unit, 2 washrooms with glass shower, LED mirrors and lighting fixtures, absolutely beautiful kitchen with quartz countertop and back splash, built-in water purifier, breakfast bar, top-notch stainless steel fridge, stove, range hood, dishwasher, LED spot lights, LED chandelier for breakfast area, digital thermostat, en-suite laundry, unobstructed view, gated community with security guard, quiet neighborhood, steps to TTC, walk to schools, parks, walking trails, etc. (id:50787)
Real One Realty Inc.
2011 - 395 Bloor Street E
Toronto (North St. James Town), Ontario
Located At Bloor/Rosedale, 2 Split Bedrooms, Open Concept, Modern Kitchen, Laminated Flooring, Spacious Living Room, Walk Out To Balcony, With Beautiful City View, 24 Hr Concierge, Exercise Room, Party Room, Indoor Swiming Pool, 24 Hour TTC, 2 Minutes To Sherbourne Subway, Path, Walking Distance To Toronto University, High End Shops. Rogers Ignite Internet Included. (id:50787)
Century 21 Atria Realty Inc.
12 Kenewen Court
Toronto (Victoria Village), Ontario
Wonderful home on quiet cul de sac. Enjoy this impeccably maintained home with great access to public transit. Bus stop at your door with direct access to subway. The Cross Town LRT just minutes away. Walk the ravines of the East Don. Close to shopping, including The Shops Of Don Mills. Bright basement with separate entrance and full self contained in law suite. Dining room has 8 foot patio door to cedar deck and beautifully manicured lot. listing information (id:50787)
Real Estate Homeward
200 Placentia Boulevard
Toronto (Agincourt North), Ontario
Entire Spacious 6 Bedrooms and 2 kitchen House Features Double Car Garage,Hardwood Floor Throughout Main And Second Floor, separate entrance to basement. Convenient Location. Minutes To Schools, Parks, Woodside Square, Groceries, Restaurants And Close To Scarborough Town Center And Hwy 401. ** This is a linked property.** (id:50787)
Bay Street Group Inc.
39 Manorglen Crescent
Toronto (Agincourt South-Malvern West), Ontario
Prime Location In Great Neighborhood. Very Bright Spacious 1Br With Ample Living Area, Windows With Lots Of Natural Light, Kitchen With Appliances. Close To Schools, Parks, TTC And All Amenities. Easy Access To 401, Super-Mart. One Car Parking On Driveway. Shared Laundry Area In Basement. Within Walking Distance To TTC, & Parks. (id:50787)
Homelife/future Realty Inc.
814 - 8 Olympic Garden Drive
Toronto (Newtonbrook East), Ontario
A perfect 10 Live like a champion. Step into refined living at this stunning 2-bedroom + den, 2-bathroom residence in the heart of Uptown, crafted for those who demand both style and substance. Designed for families or executive couples, this expansive, light-filled home boasts floor-to-ceiling windows, drenching the space in natural light and elevating its sophisticated open-concept flow. The sleek, modern kitchen is more than just a showpiece its built for real life, feature counter-depth upgraded appliances, a full-sized stainless-steel fridge and a centre island with extra storage for effortless entertaining. Designer light fixtures add a touch of elegance throughout, while the versatile den offers the perfect space for a home office or nursery. But the luxury doesn't stop at your front door. Residents enjoy award-wining amenities by U31 Design Inc., including a two-storey fitness centre, private theatre, indoor and outdoor children's play areas, and a 9th-floor terrace with a lounge and outdoor pool your own private urban oasis. Convenience? Its unmatched. H Mart on the ground floor keeps your gourmet groceries just an elevator ride away. While transit, dining and shopping surround you. One parking space and internet included in maintenance fees make this polished, turn-key offering as effortless as it is exquisite. A home this flawless doesnt just check boxes it raises the bar. (id:50787)
Harvey Kalles Real Estate Ltd.
303 - 70 Queens Wharf Road
Toronto (Waterfront Communities), Ontario
One Of The Most Desired Buildings by Concord And Prime Locations in the Heart of Downtown! This beautifully designed One Bedroom offers a blend of modern elegance and urban convenience. As you step inside, you're greeted by a sunlit space with floor-to-ceiling windows that frame breathtaking views of the city . The open-concept layout flows effortlessly, leading to a large private balcony your perfect spot for morning coffee. The sleek, modern kitchen is a chefs dream, featuring quartz counter tops, built-in appliances, and thoughtfully designed cabinet organizers to keep everything in its place. Enjoy the flexibility of the den ideal for a home office, reading nook space. World-class amenities, including a 24-hour concierge, a fully equipped gym, an indoor pool, and a rooftop garden oasis. Location is everything, and here, you're steps away from it all public transit, hwy, the Rogers Centre, waterfront trails, community parks, Grocers and more. This is more than a home; it's a lifestyle upgrade waiting for you. (id:50787)
RE/MAX Crossroads Realty Inc.
1701 - 318 Richmond Street W
Toronto (Waterfront Communities), Ontario
Rare Find Excellent Conner Luxury One Bedroom+Den Unit At Picasso *This Unit Offers 9 Ft Smooth Ceilings, Large Den area. Functional Layout, Modern Kitchen, Backsplash, Quartz Countertop, A Balcony With Clear North West View. It Is Located In The Heart Of The Entertainment District. Steps To Financial District, Restaurants, Shops, Ttc Transit, Mins Walk To Cn Tower, Toronto Aquarium, Rogers Centre, Harbour Front, Air Canada Centre, Subway...Luxury Amenities, 24 Hr Concierge. (id:50787)
Bay Street Group Inc.
103 Winifred Street
Kitchener, Ontario
Welcome to a Highly Sought after and Desireable and Quiet Neighbourhood of Kitchener, A Detached 2 Storey 3 +1 Bedroom with Double Garage . Close to all Amenities HWY 401 Less than 5 Minutes, Shopping, High Ceiling Foyer. Legal Finished Basement and Separate Entrance with Kitchen and Bedroom Can Generate Rental income. The main floor features open Concept with Hardwood floor updated Kitchen , Granite Counter Top. Pot lights inside and outside. Breakfast Area walk out to Back Yard. Main floor rented Tenant can stay or leave with 60 days notice. Association Fee of Approx, $100 /Yr. (id:50787)
RE/MAX Hallmark Realty Ltd.
1 Fleming Crescent
Haldimand, Ontario
Stunning Corner Home in Calendonia- Perfect for Families Space, Privacy, and Security! Welcome to this exquisite 4-bedroom, 3.5- bathroom detached home, nestled in the tranquil community of Caledonia and backing onto a serene ravine. With over 3,000 sqft of thoughtfully designed living space, this 5-year-old home has been freshly painted and professionally cleaned, offering a move-in -ready experience. Step inside to discover a bright and spacious layout, featuring a main floor laundry, a convenient mudroom entry from the garage, and the flexibility to convert the dining area into a second living room. The cozy family room, complete with a warm fireplace, is perfect for relaxing evenings, while the adjacent creative/office space provides room to work or play. The heart of the home is the grand kitchen, boasting ample cabinetry, a large eat-in breakfast area, and a walkout to a private balcony - ideal for morning coffee or evening unwind. Upstairs, you'll find four generously sized bedrooms, each with its own attached bathroom (including a Jack & Jill setup). The primary suite is a true retreat, offering space for a nursery or home office, along with his-and-hers closets. If you're looking for a peaceful retreat with modern comforts, this home has it all. This home is pet free. Don't miss the chance to make this your next home. (id:50787)
Ipro Realty Ltd.












