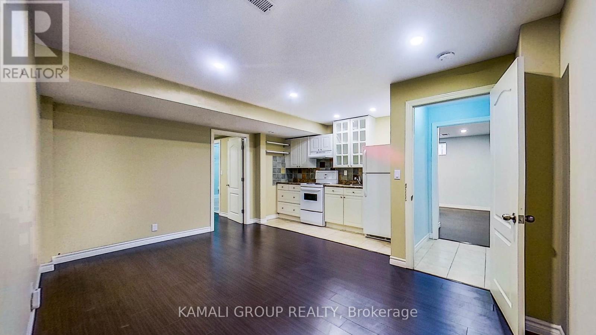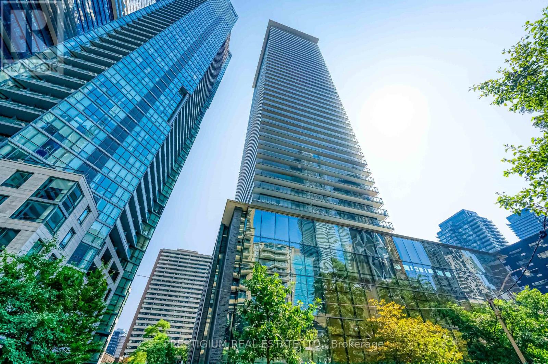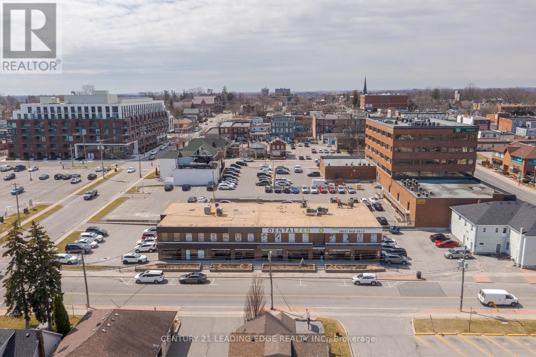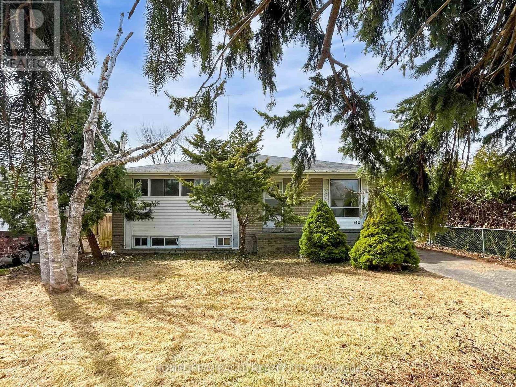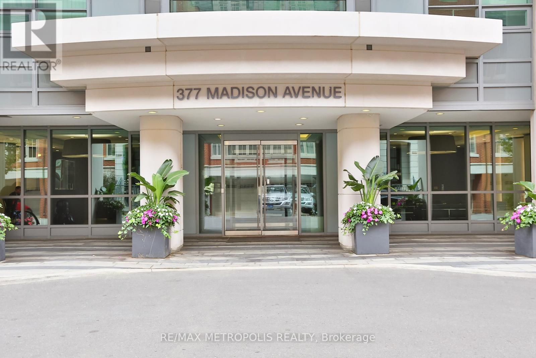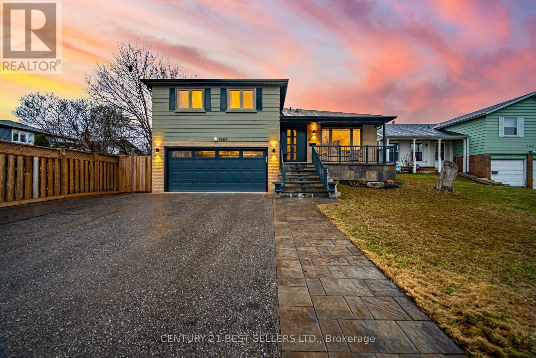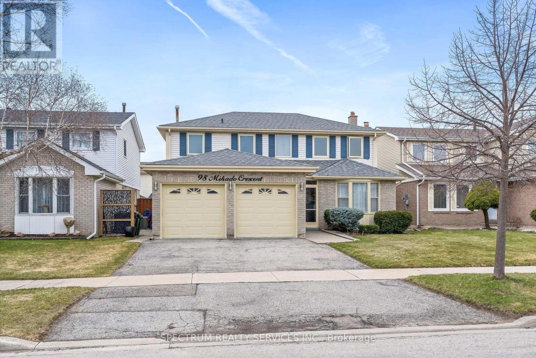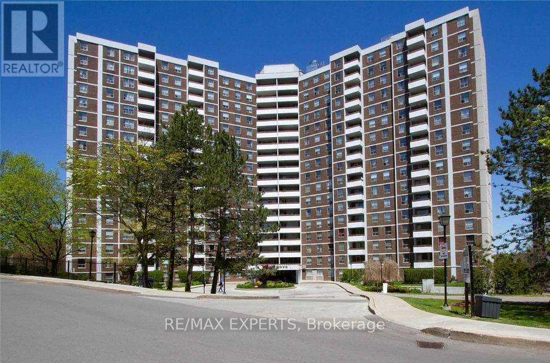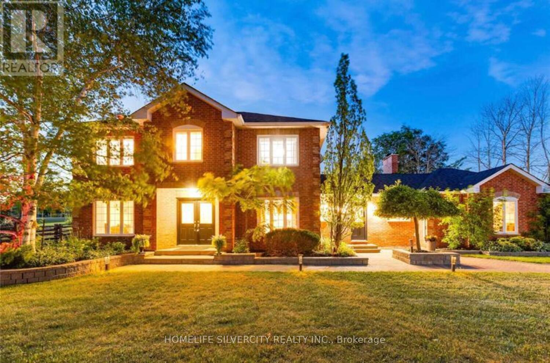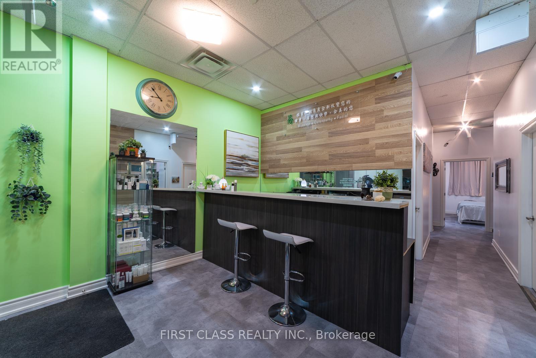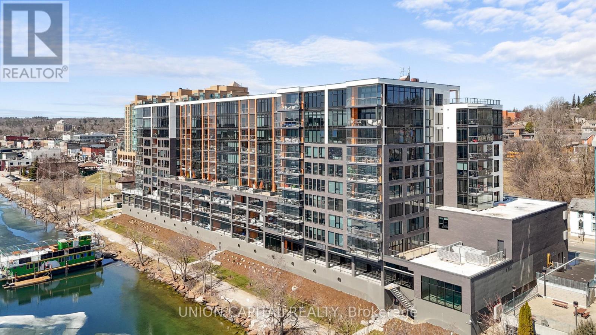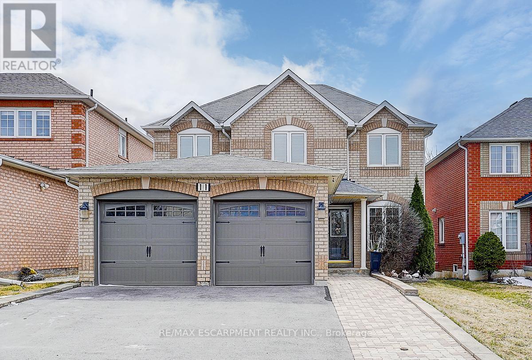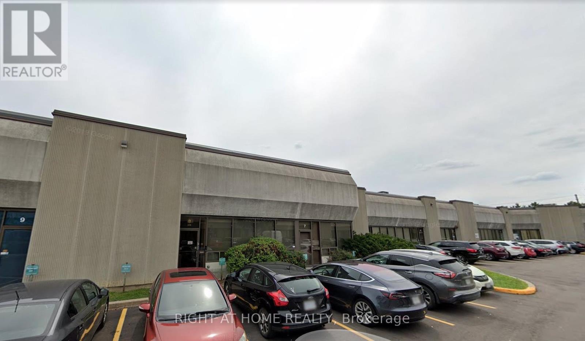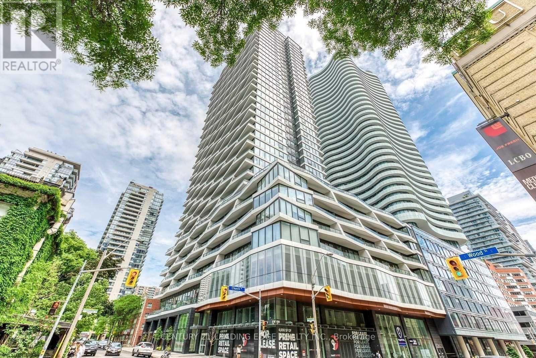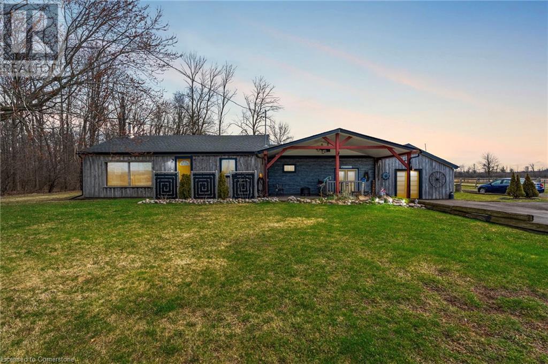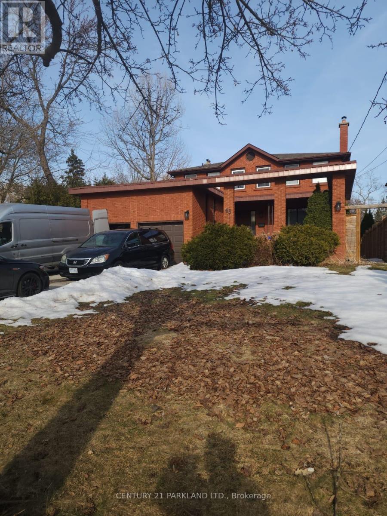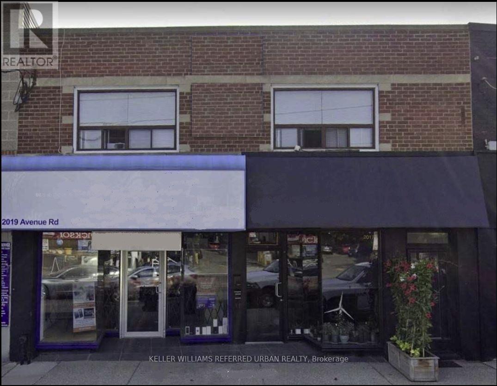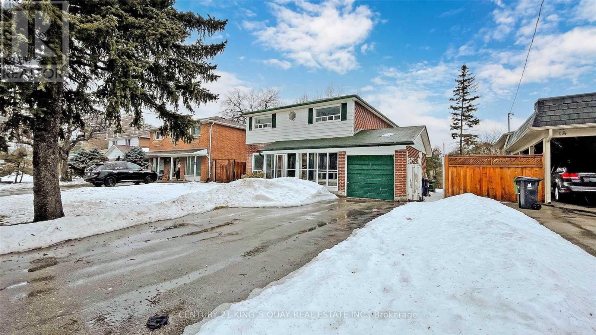Bsmt #1 - 156 Townsgate Drive
Vaughan (Crestwood-Springfarm-Yorkhill), Ontario
Move-in Now! 1 Bedroom Unit With Internet Included!! Self-Contained Apartment! Open Concept Kitchen & Living Room With Pot Lights, Above Grade Windows, Shared Laundry Access, Steps To Public Transit, Parks, Grocery Stores And Restaurants (id:50787)
Kamali Group Realty
1404 - 22 Clarissa Drive
Richmond Hill (Harding), Ontario
***Spectacular 2+1 Bed 2 Bath Corner Unit at The Gibraltar Condominiums*** Sunny Southwest Exposure, Split 2 Bedroom, 2 Bathrooms, Formal Den, Living & Dining Rm. Renovated Kitchen, Built-In Appliances, Breakfast Area, Walkout To Balcony. New flooring throughout, new doors, new baseboards and trim, Primary Bedroom W/ Walk-In Closet, Walk-Out To Balcony, 5 Piece Ensuite W/Soaker Tub & Separate Shower. Amazing Resort Like amenities with Indoor and outdoor Pools, Hot Tub, Exercise Rm, Squash Court, Tennis Courts, Theatre Rm, Billiard Rm, Party Rm, 2 Car Underground Parking(Tandem). Onsite Property Management Office and Gatehouse security Guard. Renovated Lobby & Hallways. Close To Shopping, Transit, Library, Rec Centre. Parks And more. Photos, Floor Plan and I-Guide Virtual Tour Links Attached. (id:50787)
Royal LePage Your Community Realty
3704 - 33 Charles Street E
Toronto (Church-Yonge Corridor), Ontario
Luxury South-West Facing Two-Bedroom Unit Plus Den In The Heart Of Downtown Toronto. Functional Layout With Unobstructed View And Lots Of Sunlight. 9 Feet Ceiling, Floor To Ceiling Windows, Huge Wrap Around Balcony. Walk distance To Subway Lines. Yorkville, U Of T, Library, Boutiques, Shopping, Movie Theatre, Fine Dining & Much More! (id:50787)
Prestigium Real Estate Ltd.
4 - 8 Liszt Gate
Toronto (Hillcrest Village), Ontario
Beautifully renovated and spacious townhouse with partial end-unit features, offering a prominent front yard and a newly fenced backyard in a welcoming neighborhood. This property has been meticulously refreshed with numerous upgrades, including a complete renovation last year. All doors throughout the house, including the front and back doors, have been replaced with brand-new ones. All rooms have been upgraded with elegant engineered hardwood flooring, complemented by solid wood flooring on the stairs. Meanwhile, the basement boasts durable and practical laminate flooring, ensuring style and functionality throughout the home. The kitchen railings have been upgraded, and the ground-floor bathroom has been completely renovated, featuring the addition of a sleek glass-door shower and freshly tiled floors that extend seamlessly into the hallway. The Main bathroom has also seen further enhancements. The entire house has been freshly repainted for a clean and modern look. The stove, dishwasher, and washer have all been newly installed and are completely brand-new. All light fixtures and switches have been replaced with brand-new modern ones. The Other upgrades include 1. Fully renovated kitchen (2017) featuring quartz countertops, solid wood cabinets, a spacious s/s sink, and a large s/s refrigerator. 2. Main bathroom upgrade (2017). 3. Driveway redone (2022). Situated in a prime location, this Townhouse is steps away from top-ranking schools like A.Y. Jackson Secondary, Zion Heights Middle School, and Cresthaven Public School. It is conveniently close to parks, walking trails, Seneca College, Fairview Mall, shopping, and dining options. Additionally, the property offers easy access to major highways (DVP/404), TTC, Go Train, subway, and bus lines. (id:50787)
Powerland Realty
54 Mcnairn Avenue
Toronto (Lawrence Park North), Ontario
Welcome to this turn-key legal duplex, offering nearly 2,000 square feet of comfortable living space(1,948 sq. ft. as per MPAC). Perfectly situated within walking distance to Yonge Street, Rosedale Golf Club, top-rated restaurants, and the subway, this property is an incredible opportunity in one of Toronto's most desirable neighborhoods. Featuring two above-ground units, each with two spacious bedrooms, and a full kitchen, this home is ideal for large families or investors looking to profit from day one. Both kitchens are brand new, boasting Quartz countertops, stainless steel appliances, microwaves, and dishwashers for modern convenience. New bathrooms with heated floors. Each unit is also equipped with a MITSUBISHI H2i Plus Heat Pump, a top-of-the-line, energy-efficient heating system. A separate entrance to the basement provides exciting potential to create an additional income-generating unit. A detached two-car garage at the back, plus additional parking on the driveway, offers ample space for multiple vehicles. Located in one of Toronto's best school districts, this property delivers both lifestyle and long-term value. Move in and enjoy, or start earning immediately! (id:50787)
Right At Home Realty
201 Cedars Resort Lane
Flesherton, Ontario
Welcome to some of the nicest natural scenery Southern Ontario has to offer. This is your opportunity to build your dream home or cottage on a 0.411 acre development lot in this picturesque area that is a natural four season playground. Enjoy Lake Eugene or the nearby Conservation areas or Eugenia Falls in the summer months, snowmobiling in the Winter months, or skiing at the Beaver Valley Ski Club. This amazing lot already has a 24'x24' 2 car garage/workshop that is both insulated with a new propane heater, and 200 AMP hydro service, Three RV outlets on the outside, One Welder's outlet on the inside that can be converted to an EV charger, and substantial water supply from the dug well with a new pump in its insulated well house. The best part is that the lot was rezoned to RS-13 Residential Shoreline Zoning and has been approved for a residential home to be built with approvals from the city and the conservation authority already granted (please see all approval documents attached to the listing). This lot is ready for you to bring your dream home/cottage to life. **EXTRAS** Public water access for some great fishing located at the end of Cedars Resort Lane on the right. Road maintenance association fee approximately $100/year for snow removal. (id:50787)
RE/MAX West Realty Inc.
115 - 6500 Montevideo Road
Mississauga (Meadowvale), Ontario
Stunning ground-floor 3 bedroom condo fully renovated in 2024 with nearly 100K in upgrades. Enjoy a custom kitchen with built-in appliances, luxury vinyl flooring throughout, and a sleek bar featuring a panel ready Miele fridge. This spacious unit boasts two full washrooms, custom closets, and a stylish custom TV wall. Motorized roller blinds offer convenience and privacy. Ground Floor access means no stairs or elevators, with easy entry from visitor parking. Includes Tesla EV charging, two parking spaces, and one locker. A perfect blend of luxury, comfort, and accessibility-ready for you to call home! 2 side by side underground parking spaces # 192 & 193 and TESLA EV CHARGER available plus main floor locker. (id:50787)
RE/MAX Realty Services Inc.
2003 - 357 King Street W
Toronto (Waterfront Communities), Ontario
Spacious 2 Bedroom Available In Great Gulf's Iconic 357 King West Building! Full Size Samsung Appliances AndPremier Finishes. Live In The Heart Of The Entertainment District, Neighboring Downtown's Best Restaurants, Bars And Coffee Shops With Easy Ttc Access. 5 Minute Walk To Queen Street Shopping, And Minutes To The Financial District. (id:50787)
Condowong Real Estate Inc.
49 Dumfries Street
Paris, Ontario
This well-maintained legal fourplex is nestled in the heart of picturesque Paris, Ontario, within walking distance to the vibrant downtown core. Paris is known for its charming boutiques, cafes, and the scenic Grand River, offering a perfect blend of small-town charm and modern conveniences. The property boasts four one-bedroom apartments. All apartments have separate meters, providing added flexibility for tenants. The building features plenty of parking, including a detached former garage which is currently in use as a 5th apartment unit. Located near schools, parks, and easy access to public transportation, this property offers a prime investment opportunity in one of Ontarios most desirable small towns. Dont miss out on this excellent investment. (id:50787)
Royal LePage State Realty
66 Seabreeze Crescent
Hamilton (Lakeshore), Ontario
Welcome to 66 Seabreeze Crescent, a stunning waterfront bungalow with over 3,400 Sq Ft of total living space. This exquisite 3+1 BR, 3 Full Bath residence offers a harmonious blend of luxury, comfort & natural beauty, making it the perfect sanctuary for discerning homeowners. As you step inside, you're greeted with incredible lake views & a spacious and inviting home Office or 3rd Bedroom. The main floor features a spectacular open concept gourmet kitchen boasting modern appliances & ample counter space, seamlessly flowing into the formal dining area perfect for entertaining. The Family room offers a statement fireplace with builtins & breathtaking panoramic views of the lake with easy flow from the breakfast area to the tiered deck with pergola, hottub & Lake Ontario at your doorstep. The primary BR offers a tranquil retreat with ample natural light, inviting ensuite with stand alone tub & separate shower. 2nd BR provides comfort & versatility with custom built in cabinetry. The finished lower level expands the living space, featuring an additional 4th BR, spacious recroom, with gas F/P, workshop, utility area + ample storage, catering to various lifestyle needs. Situated on a generous lot of 54.79 ft x146.84 ft with direct access to Lake Ontario, allowing you to indulge in serene waterfront views & activities. The attached two-car garage & front double drive provide ample parking for up to six vehicles. Located in the sought-after lakeside community of Stoney Creek, this home offers a perfect balance of peaceful waterfront living and convenient access to urban amenities. Enjoy proximity to parks, schools, shopping centers & dining options, all while being a part of a friendly & welcoming neighbourhood. Experience the epitome of lakeside living where every detail is crafted to offer an unparalleled lifestyle. Don't miss the opportunity to make this exceptional property your new home. Some photos are Virtually Presented. (id:50787)
Royal LePage State Realty
1714 - 2520 Eglinton Avenue W
Mississauga (Central Erin Mills), Ontario
Modern Arc Building, amazing LOCATION! Luxury 2 Bedroom & 2 Bath Condo Unit. Laminate Flooring Throughout. Modern Kitchen with lots of Cabinet Space, Granite Countertops & Stainless Steel Appliances. Bright Living Room with lots of light with Walk-Out to Oversized Balcony With Great Uninterrupted Views of the City, lakeshore and the Toronto skyline. (id:50787)
Sam Mcdadi Real Estate Inc.
420 - 128 Garden Drive
Oakville (1002 - Co Central), Ontario
Luxuriously designed boutique penthouse corner unit with wraparound balconies offering peaceful courtyard views. This sun-drenched (south-east views) 2-bedroom, 2-bathroom suite features an open-concept layout with soaring 9-ft ceilings and engineered wood flooring throughout, creating a sophisticated and inviting ambiance. The expansive entertainers gourmet kitchen is a rare find, boasting granite countertops, custom backsplash, a large pantry (uncommon in condos!), a breakfast bar, and top-tier appliances, including a newer stove and microwave. The combined living/dining area flows seamlessly onto a private wraparound balcony with a gas BBQ hookup, perfect for outdoor entertaining. The spacious primary bedroom features a walk-in closet and an ensuite bath with an upgraded glass shower. The generously sized second bedroom has a large window and closet, with a full second bathroom conveniently located nearby. Additional perks include a locker on the same floor and a parking space close to an EV charging station. Building amenities include a rooftop terrace, gym, party/meeting rooms, and more. Ideally situated just minutes from downtown Oakville's charming shops, fine dining, cafés, and waterfront parks. A short walk to the lake, Trafalgar Park Community Centre, Oakville Performing Arts Centre, and the library, with easy access to QEW and GO transit. (id:50787)
Keller Williams Real Estate Associates
203 - 112 Athol Street
Whitby (Downtown Whitby), Ontario
Stunning Spa Opportunity in the Heart of Whitby-Allure Academy, Welcome to Allure Academy, a beautifully established spa located in the vibrant heart of Whitby. This exceptional property offers an incredible opportunity for both seasoned professionals and aspiring entrepreneurs. Boasting five well- appointed treatment rooms, each designed for maximum comfort and relaxation, Allure Academy provides a serene environment for a variety of esthetic services. The layout includes a kitchen, a convenient washer and dryer room, office, and a welcoming waiting area, ensuring a seamless experience for both clients and staff. This remarkable spa comes fully furnished and includes all necessary equipment, featuring a state-of-the-art laser machine, allowing you to hit the ground running from day one. With two dedicated parking lots, your clients will appreciate the ease of access, enhancing their overall experience. The prime location not only attracts foot traffic but also benefits from a strong community presence, making it an ideal spot for a thriving business. Currently, the spa is home to a talented team of estheticians who are already renting the rooms and providing top-notch services. With low rent and a solid reputation, this establishment is poised for growth. The potential for a new owner to expand the offerings and increase revenue is immense. Whether you envision continuing the spa's legacy or transforming it into a training facility for aspiring estheticians, Allure Academy is a fantastic investment opportunity. Don't miss your chance to own a piece of this thriving business in a prime location and be your own boss. View and explore the endless possibilities that await! (id:50787)
Century 21 Leading Edge Realty Inc.
Century 21 Leading Edge Condosdeal Realty
912 Reytan Boulevard
Pickering (Bay Ridges), Ontario
Welcome to 912 Reytan Blvd., a diamond in the rough located in a highly coveted and mature neighborhood of Pickering (Bay Ridges). This spacious property features a main floor with 3 bedrooms and 1 bathroom, boasting a bright living room that walks out to a generous deck overlooking a beautiful backyard-ideal for outdoor gatherings. The lower level offers a separate entrance, comprising 2 additional bedrooms and another bathroom, perfect for an in-law suite or rental potential (Buyer to confirm the legality). While this home requires some work, it's a fantastic opportunity for a contractor or investor with vision to revive its charm. Conveniently situated just minutes from Highway 401, grocery stores, schools, Pickering Mall, and scenic Waterfront Trails, you'll enjoy easy access to all amenities. Plus, with the Go Station within walking distance, you can reach downtown Toronto in approximately 30 minutes. Don't miss your chance to restore this gem in a sought-after community! (id:50787)
Homelife/miracle Realty Ltd
114 - 377 Madison Avenue
Toronto (Casa Loma), Ontario
Welcome Home! Boutique Living At South Hill On Madison That Is Nestled In The Casa Loma Area, This Luxury Jr 1 Bedroom Features A Functional Layout, High 10' Smooth Ceilings, Laminate Flooring, And An Isolated Bedroom. Bright And Charming With A Modern Kitchen With Lots Of Counter Space, Backsplash, Quartz Countertops, And Under-Mounted Sink. Conveniently Accessible To Everything - Steps To Dupont Subway Station, Nature, Casa Loma, Uoft, George Brown, Forest Hill, Annex, Yorkville, Lcbo, Shops, Cafes And More! An Impeccable Place To Call Home. (id:50787)
RE/MAX Metropolis Realty
Dream Maker Realty Inc.
63 Markwood Drive
Kitchener, Ontario
Welcome to this spacious and versatile 3+1 bedroom, 2 bathroom detached back split, offering over 1700 sqft of thoughtfully designed living space. Perfectly suited for downsizers, first-time home buyers, or savvy investors, this home is nestled in a desirable Kitchener neighbourhood. Step inside to discover an inviting L-shaped living and dining room combinationideal for entertaining. Alongside this living room/dining room combo is a bright galley kitchen with separate fridge and prep nook that overlooks the main floor area. A convenient side entrance leads to the fully fenced, deep backyardperfect for kids, pets, or summer gatherings. This home boasts a functional layout with generous-sized bedrooms, multi level living spaces, a finished lower level with an additional bedroom, tons of storage space, a hobby area, and a carport for added convenience. Dont miss this opportunity to own a solid, spacious home in a family-friendly location with endless potential! Roof 2010, windows 2012, bathrooms 2012, Furnace 2024. (id:50787)
RE/MAX Twin City Realty Inc.
2667 Thorn Lodge Drive
Mississauga (Sheridan), Ontario
Absolutely Stunting, Newly Renovated Family Home Located in Wonderful Friendly Neighborhood. Open Concept Design with Sunning Chef's Kitchen featuring Quartz Counter Top, All Stainless Steel New Appliances, 36 inch wide Gas Stove, Build In Microwave and Warmer Drawer. Wine Fridge. Engineering Floors Throughout the House. Primary Bedroom includes 3 pcs Ensuite bathroom with porcelain tiles. The Finished Basement with Separate Entrance Offers Large Bedroom, Full Bathroom, Open Concept Living Room with Kitchen/In-laws suite. Separate 2nd Laundry ready for hook up. Close to all amenities, QEW, Schools, Parks and Shopping Malls. **EXTRAS** Stainless Steel Appliances 36 Inch Refrigerator, 36 Inch Stove, Range Hood, Dishwasher, Microwave, Warmer Drawer, Wine Fridge. 2 Washers and 2 Dryers. (id:50787)
Century 21 Best Sellers Ltd.
98 Mikado Crescent
Brampton (Central Park), Ontario
Charming 4-Bedroon Family Home in Desirable Central Park, Brampton! Nestled on a quiet, family-friendly street in the highly sought-after Central Park neighborhood, this warm and spacious 4-bedroom, 2.5-bathroom home offers comfort, convenience, and exceptional value. Inside, you'll find a bright and functional layout with generous living and dining areas, perfect for everyday living and entertaining. The home features plenty of storage and closet space throughout, making it ideal for a growing family. Upstairs boasts four well-sized bedrooms, including a primary suite with its own Ensuite and ample closet space. The additional bathrooms are thoughtfully laid out to accommodate family and guests with ease. Step outside to your private, landscaped backyard a peaceful retreat surrounded by mature greenery, perfect for relaxing, gardening, or outdoor dining. Complete with covered patio for shade for those hot summer days. Located close to parks, schools, shopping, and transit, this well-maintained home offers the perfect blend of privacy and convenience in one of Brampton's most established communities. (id:50787)
Spectrum Realty Services Inc.
44 Whippletree Drive
East Gwillimbury (Holland Landing), Ontario
Newly Finished Basement with 2 Bedrooms, Best Open Concept Layout W/ Modern Kitchen, lots of Pantries & pot lights. Laminate Floors, Two full Ensuite. Seperate Entrance from Garage with 3 parking spots. Close To Upper Canada Mall, Costco, Cineplex. Easy Access To Highway 404/400.Air Purification System For Whole House. (id:50787)
First Class Realty Inc.
303 Gowan Avenue
Toronto (East York), Ontario
Welcome to this large 3 bedroom two storey home, recently renovated kitchen and bathroom! Beautiful laminate flooring through out. Just painted and ready to move your family in. Location is walking distance to Pape or Donlands with easy access to TTC, Shops and Schools. Hugh Living Space! Fabulous Family Room with a walk out to a sunny south facing yard. The Rear Yard is enclosed and perfect for entertaining. Great place to call home. Preferable to have long term tenants. Tenant pays all utilities. Triple AAA tenants with full time employment and high credit scores will only be considered. (id:50787)
Royal LePage Signature Realty
802 - 10 Edgecliff Golfway
Toronto (Flemingdon Park), Ontario
Welcome To 10 Edgecliff Golfway Unit 802! This Unit Is A Two Bedroom + Den w/ One Bath & One Parking/Locker. This Unit Features An Unobstructed Tree Top View Over Don Valley Parkland. Plenty Of Space In This Unit. Layout Is Functional. Don't Miss This Opportunity. (id:50787)
RE/MAX Experts
918 - 99 The Donway W
Toronto (Banbury-Don Mills), Ontario
Welcome to Luxury Flaire Condos at Don Mills and experience vibrant city living from now on! This beautiful two-bedroom and two-bathroom condo corner unit is truly stunning, it has 9-ft ceilings, charming split bedroom and split bathroom floor plan, open-concept kitchen, dining, and living space along with floor-to-ceiling windows and wrap-around balcony where you can view both sunrise and CN Tower. Super convenient location, shopping mall at Don Mills just at your doorsteps with access to supermarket, dining, shopping, cinema, coffee shops, banks, High End Boutiques & stores just at the rear of the building, unbelievable vibe and entertainment makes this building the center of the community. Building amenities include beautifully furnished Lobby, 24-hour concierge, Gym, Rooftop BBQ lounge, Party Room, Theatre Room, Billiards, ample Visitor ParkingEasy to access public transit, highway, subway and schools. One parking and one locker included, second parking is optional for an additional fee. (id:50787)
Union Capital Realty
1720 Bishop Street N Unit# 1
Cambridge, Ontario
versatile flex space for lease. Well located at the corner of Bishop Street North and Werlich Drive providing tenants with great access to Hwy 401 and nearby amenities. (id:50787)
Real Broker Ontario Ltd.
1720 Bishop Street N Unit# 1
Cambridge, Ontario
Versatile flex space for lease. Well located at the corner of Bishop Street North and Werlich Drive providing tenants with great access to Hwy 401 and nearby amenities. (id:50787)
Real Broker Ontario Ltd.
12 Roseville Drive W
Brampton (Brampton South), Ontario
Excellent location. Easy approach to public trasportation. Recently renovated Kitchen andwashroom. Good mix of schools and shopping around. Vibrant and redeveloping downtown core.Ample Parks and greenspace.This Basement has a seperate entrance (id:50787)
Century 21 People's Choice Realty Inc.
300 Hansen Road N
Brampton (Madoc), Ontario
very spacious 4 bedroom semi-detached with 1.5 bathrooms. Located at a very convenient location that is close to Transit, Mall, Highway and all other amenities. Looking for a AAA tenant. Tenant to pay 70% of all utilities. Job Letter, Rental Application, IDs, Pay stubs, Credit reports with all offers. (id:50787)
Century 21 Legacy Ltd.
18805 Willoghby Road
Caledon, Ontario
ABSOLUTELY Gorgeous ! ! ! ! Excellent Location! Beautiful 4 +1 Bedroom , 4 Bathroom Home With A 3 Car Garage And Workshop Sits On A Gorgeously Landscaped 1 - Acre Lot. Once You Enter Everything Is Just Gorgeous! Living & Family Rooms are Enough To Gather Visitors & Family, Kitchen Is Magnificent W/ Center Isle & An Eat-In. An Entertainers Dream Backyard With An In-Ground Pool , Hot Tub , Cabana , Multiple Decks & Sitting Areas. Located Only Minutes To Caledon Village & Only 10 Minutes To Orangeville. Close To Tpc Osprey Valley Golf Course . (id:50787)
Homelife Silvercity Realty Inc.
18 Rowse Crescent
Toronto (Kingsview Village-The Westway), Ontario
Wonderful Etobicoke Bungalow, On a Peaceful Street in the Kingsview Village Area.Ideal For Families or Working Professionals. No Carpet Anywhere, as the Modern Finishes Have hardwood Everywhere. Significant Sunlight Throughout the Home, As There are Many Windows. Attached Garage Good Sized Backyard, Conveniently Located Near Amenities, Schools. (id:50787)
Century 21 Regal Realty Inc.
18 Rowse Crescent
Toronto (Kingsview Village-The Westway), Ontario
Gorgeous Looking Bungalow, On a Quiet Etobicoke Street, Surrounded by Great Neighbourhoods. Ideal For Any Family Looking For a Modern Style House with Hardwood Flooring Throughout. Spacious Main and Lower Floor. Basement Can Accommodate an Extra Bedroom. Many Windows On All Floors to Provide Ample Amount of Sunlight. Access to Backyard from The Garage. Location is Rather Convenient as Top Notch Schools, Plazas, Shopping are All Nearby. Very Well Maintained Property (id:50787)
Century 21 Regal Realty Inc.
66 Seabreeze Crescent
Hamilton, Ontario
Welcome to 66 Seabreeze Crescent, a stunning waterfront bungalow with over 3,400 Sq Ft of total living space. This exquisite 3+1 BR, 3 Full Bath residence offers a harmonious blend of luxury, comfort & natural beauty, making it the perfect sanctuary for discerning homeowners. As you step inside, you're greeted with incredible lake views & a spacious and inviting home Office or 3rd Bedroom. The main floor features a spectacular open concept gourmet kitchen boasting modern appliances & ample counter space, seamlessly flowing into the formal dining area perfect for entertaining. The Family room offers a statement fireplace with builtins & breathtaking panoramic views of the lake with easy flow from the breakfast area to the tiered deck with pergola, hottub & Lake Ontario at your doorstep. The primary BR offers a tranquil retreat with ample natural light, inviting ensuite with stand alone tub & separate shower. 2nd BR provides comfort & versatility with custom built in cabinetry. The finished lower level expands the living space, featuring an additional 4th BR, spacious recroom, with gas F/P, workshop, utility area + ample storage, catering to various lifestyle needs. Situated on a generous lot of 54.79 ft x146.84 ft with direct access to Lake Ontario, allowing you to indulge in serene waterfront views & activities. The attached two-car garage & front double drive provide ample parking for up to six vehicles. Located in the sought-after lakeside community of Stoney Creek, this home offers a perfect balance of peaceful waterfront living and convenient access to urban amenities. Enjoy proximity to parks, schools, shopping centers & dining options, all while being a part of a friendly & welcoming neighbourhood. Experience the epitome of lakeside living where every detail is crafted to offer an unparalleled lifestyle. Don't miss the opportunity to make this exceptional property your new home. Some photos are Virtually Presented. (id:50787)
Royal LePage State Realty
2016 - 8333 Kennedy Road
Markham (Village Green-South Unionville), Ontario
Great Opportunity For Commercial Investors, Great Exposure, Very Close To Main Entrance, Above T &T Supermarket, Commercial Complex With Retail Shops, Offices, Townhouses & High Rise Condo, Future York University Markham Campus, Ymca, South Unionville Public School, Restaurants, Go Train Station. Low Monthly Rent $3600 included TMI & HST. Lease could be renew or sign new lease with Landlord as per Seller. (id:50787)
First Class Realty Inc.
1716 Sunset Drive
Fort Erie, Ontario
Charming 2-Acre Horse Farm in Fort Erie- 1716 Sunset Drive Welcome to 1716 Sunset Drive, a picturesque 2-acre horse farm nestled in the heart of Fort Erie. This beautifully updated 2,200 sq. ft. bungalow farmhouse offers the perfect blend of country charm and modern comfort, ideal for equestrian lovers or those seeking peaceful rural living. Step inside to a spacious 4-bedroom, 2-bath layout featuring a large great room warmed by a cozy woodstove accented with striking stonework- perfect for family gatherings or quiet evenings in. The main floor also boasts a comfortable family room complete with a bar area, ideal for entertaining. Updates include, bathroom with a soaker tub, newer roof, windows, HVAC system, septic, and flooring- offering both style and peace of mind. Outdoors, the equestrian amenities shine with a 30' x 40' barn featuring 5 indoor and stalls, a fenced paddock, and a 1/8 mile training track. An oversized 20' x 30' garage/shop provides ample space for hobbies, tools, or equipment. Whether you're a hobbyist, horse enthusiast, or simply looking to enjoy the serenity of country living, this unique property is a rare find. Don't miss your opportunity to own your own slice of rural paradise. (id:50787)
RE/MAX Escarpment Realty Inc.
3348 Raspberry Bush Trail
Oakville, Ontario
This exquisite home in the highly sought-after Lakeshore Woods community of Bronte West, Oakville, offers an exceptional lifestyle with its proximity to nature, recreation, & modern amenities. Just steps away from scenic trails & the serene lakefront, this location provides an ideal balance of tranquility & convenience. Enjoy easy access to Shell Park, which boasts pickleball & tennis courts, dog park, splash pads & soccer fields, perfect for an active & family-friendly lifestyle. Additionally, Bronte Harbor, with its public boat launch, restaurants, beach & Yacht Club, is just minutes away, making this one of Oakville’s most desirable locales. This elegant 4-bedroom, 3.5-bathroom residence features a spacious, open-concept design that blends style with functionality. The main floor welcomes you with soaring ceilings in the family room, which is bathed in natural light. The cozy two-way gas fireplace adds both charm & warmth to the space, complemented by gleaming hardwood floors. The chef-inspired kitchen is a standout, offering granite counters, stainless steel appliances, a sleek sink, & beautifully designed glass-front cabinetry, making it ideal for both cooking & entertaining. Step outside to your private, landscaped backyard, an oasis of peace & privacy, surrounded by mature trees that offer complete seclusion. The backyard is perfect for outdoor gatherings, with a gas line for barbecues ensuring seamless entertaining. The driveway, with no sidewalks, offers ample parking for up to four cars, & the garage can accommodate two additional vehicles, with convenient inside entry. This home is meticulously maintained, with stunning crown moulding throughout. The basement is full of potential, with a rough-in for a 3-piece bathroom. This home is a true reflection of pride of ownership & offers a blend of modern living, comfort, and luxury in a prime Oakville location. (id:50787)
RE/MAX Escarpment Realty Inc.
504 - 1127 Cooke Boulevard
Burlington (Lasalle), Ontario
Experience Modern Urban Living In This Stunning End-Unit Stacked Townhome Located At 1127 Cooke Blvd #504 In Burlington's Desirable LaSalle Neighborhood. This Contemporary 3-Storey Residence Features 2 Spacious Bedrooms And 2 Well-Appointed Bathrooms, Offering An Open-Concept Layout That Seamlessly Blends Style And Functionality. The Upgraded Kitchen Boasts Sleek Stainless Steel Appliances, A Convenient Pantry, And Wide-Plank Laminate Flooring That Extends Throughout The Home, Enhancing Its Chic, Cohesive Aesthetic. With Natural Light From Expansive Windows, The Living Spaces Create A Bright And Inviting Atmosphere. Ascend To The Private Rooftop Terrace, An Ideal Spot For Relaxation Or Entertaining, Overlooking The Soon-To-Be-Completed Park. This Outdoor Oasis Provides A Serene Backdrop For Morning Coffees Or Evening Gatherings. Situated Just Steps From The Aldershot GO Station, This Home Offers Unparalleled Convenience For Commuters. Proximity To Major Highways, Including The 403 And 407, Ensures Easy Access To Surrounding Areas. Enjoy Nearby Amenities Such As Parks, Renowned Restaurants, Shopping Centers, And The Picturesque Marina, All Contributing To A Vibrant Lifestyle. Nestled In A Thriving Community, This Townhome Is Surrounded By Top-Rated Schools, Lush Green Spaces, And A Host Of Recreational Facilities. The Neighborhood's Blend Of Urban Convenience And Suburban Tranquility Makes It A Sought-After Destination For Families And Professionals Alike. Additional Features Include In-Unit Laundry, Ample Storage Solutions, And Dedicated Parking. With Its Modern Design, Prime Location, And Array Of Upgrades, This Home Presents A Unique Opportunity To Experience The Best Of Burlington ***** Building Is On West Side With Green Transformer In Front Of End Unit. Visitor Parking Is Just The Right Of Building. This Is The Second Last Building Of The Complex On The West Facing North.***** (id:50787)
Ipro Realty Ltd.
621 - 185 Dunlop Street E
Barrie (Lakeshore), Ontario
Discover Lakehouse Living where modern luxury meets lakeside serenity in one of Barrie's most custom closet systems, and a built-in water filtration system. The building itself offers an with all-season frameless sliding glass panels that extend your living space year-round. Every inch of this unit speaks to quality and comfort, from custom pull-out kitchen drawers and coveted waterfront addresses. Welcome to Unit 621: a sleek, 2-bedroom, 2-bathroom city-facing suite offering 1,100 sq. ft. of intelligently designed space and a 124 sq. ft. private balcony premium remote-controlled window coverings to an enclosed glass bathtub, phantom screen door, 24 hours irrevocable as per client direction. Measurement as per builder plans, tax estimate unmatched lifestyle: concierge service, rooftop terraces with fire features and BBQs, a state-of-the-art fitness centre, sauna, steam room, hot tub, party room, pet spa, and lakefront docks with kayak and paddleboard launch. Includes same-floor storage locker, underground parking, and optional kayak/bike storage. Steps from downtown Barrie and right on Lake Simcoe - this is more than a condo; its a lifestyle. (id:50787)
Union Capital Realty
39 Saint Laurent Boulevard
Tiny, Ontario
Top 5 Reasons You Will Love This Home: 1) Excellent family home, established in a prime location, offering an unparalleled lifestyle situated just a short, leisurely stroll away from the pristine beaches of Georgian Bay 2) Thoughtfully designed and meticulously finished from top-to-bottom, boasting four generously sized bedrooms that offer an abundance of space, all perfectly complemented by two elegant full bathrooms 3) Indulge in the ultimate relaxation experience with a luxurious spa retreat right at home, where a steam shower envelops you in soothing warmth and an oversized jet tub invites you to unwind 4) Step into the large, fully fenced yard that delivers both tranquility and seclusion, with mature trees that provide natural shade and beauty, and a deck which beckons for outdoor gatherings and relaxation 5) Open-concept design providing an ideal choice for those seeking to downsize, as well as first-time homeowners or those looking for a charming second home, where every space flows seamlessly to create a welcoming move-in ready living environment. 1,795 fin.sq.ft. Age 18. Visit our website for more detailed information. (id:50787)
Faris Team Real Estate
Faris Team Real Estate Brokerage
11 Rosanna Crescent
Vaughan (Maple), Ontario
Nestled in the heart of highly desirable neighborhood of Maple, Vaughan, this charming single detached home offers the perfect blend of comfort and modern living. Featuring 3 spacious bedrooms and 2.5 bathrooms, this residence boasts a double car garage - perfect for secure parking and added convenience. Upon entering, you're welcomed by hardwood flooring that flows seamlessly throughout the main living areas. The inviting living room, connects effortlessly to the dining area, creating an ideal space for family gatherings and entertaining. The well-appointed kitchen, featuring ceramic flooring, offers a convenient walkout to the patio, perfect for outdoor dining and relaxation. A stunning wood tread staircase leads to the second floor, where you'll find generously sized bedrooms designed to provide a retreat-like atmosphere. Each room offers ample space for personal touches and storage, ensuring comfort for the entire family. Set in a family-friendly neighbourhood, this home places you near all the essentials Maple has to offer. Families will appreciate the proximity to top-rated schools such as Holy Jubilee Catholic Elementary School, MacKenzie Glen Public School, and St. Joan of Arc Catholic High School. For outdoor enthusiasts, nearby parks and trails offer ample opportunities for recreation and leisure. Shopping is a breeze with Vaughan Mills and local plazas just a short drive away, providing a variety of retail stores and dining options. Don't miss the opportunity to make this beautiful house your family's new home. Schedule a viewing today and experience all that this exceptional property and its vibrant community have to offer. (id:50787)
RE/MAX Escarpment Realty Inc.
7&8 - 3781 Victoria Park Avenue
Toronto (Steeles), Ontario
Unique opportunity for short term recreational space. Main Street Frontage. Close proximity to 404 & 407. Ttc At Door. Sublet 1 Yr Or Till February 29,2028. (id:50787)
Right At Home Realty
626 - 52 Forest Manor Road
Toronto (Henry Farm), Ontario
WELCOME to Emerald City! Well Situated Near Fairview Mall and TTC at Doorstep (Don Mills TTC Subway Nearby)! Easy Access to DVP/Hwys 404, 401 and 407. Bright, Open Concept 1+1 Bed Condo 691sqft (589 sqft plus 102 sqft, as per Seller) With 9 Ft Floor to Ceiling Window W/ Walk-Out To Generous Sized Open Balcony W/ Unobstructed Western View and Sunsets. Den Can Be Used as Second Bedroom W/ Sliding Doors For Privacy. NOTE - Second Bedroom White Combo Bed/Desk Furniture Available For Sale. Luxurious Building Amenities Eg. Pool, Gym, Games/Party Rm, BBQ Area, Etc. Ideal for First Time Buyer, Professional Couple or Investor. (id:50787)
RE/MAX Professionals Inc.
719 - 85 Wood Street
Toronto (Church-Yonge Corridor), Ontario
Live in style and luxury at Axis Condos! This gorgeous 2-bedroom plus den unit (den can be used as a 3rd bedroom) features 2 full bathrooms, an excellent layout with floor-to-ceiling windows, a modern European-style kitchen with integrated appliances, quartz countertops, and a custom backsplash. Enjoy 9-ft ceilings and laminate flooring throughout. Prime location steps to subway, Loblaws, Ryerson University, University of Toronto, and major shopping centres. Building offers world-class amenities including a 6,000 sq.ft. fitness centre, business lounge, outdoor terrace with bar, and more. A must-see! (id:50787)
Century 21 Leading Edge Realty Inc.
4 - 1072 St Clair Avenue W
Toronto (Oakwood Village), Ontario
L-I-V-E ! R-E-N-T ! F-R-E-E ! - ONE (1) months free on a 13 month lease! Welcome to this exciting offering in dynamic Oakwood Village. This 2BR apartment features large bedroom and excellent layout is located in abuilding of such distinct and historical character that is based in a such a central, dynamic, and safe neighbourhood. Be the one to live in this freshly renovated 678 Square Foot gem and benefit from the brand new appliances (fridge, freezer, stove, oven, and dishwasher) as well as the tastefully designed aesthetic touches. The art deco style of your new home will inspire inhabitants and guests alike and enjoy the spacious pad, updated kitchen, large living/dining room and durable hardwood flooring. The Regal Heights neighbourhood in trendy St. Clair West offers the best of Toronto's dining and retail scenes as well as wonderful schools, green spaces and places of worship. An opportunity not to be missed. (id:50787)
Harvey Kalles Real Estate Ltd.
1716 Sunset Drive
Fort Erie, Ontario
Charming 2-Acre Horse Farm in Fort Erie – 1716 Sunset Drive Welcome to 1716 Sunset Drive, a picturesque 2-acre horse farm nestled in the heart of Fort Erie. This beautifully updated 2,200 sq. ft. bungalow farmhouse offers the perfect blend of country charm and modern comfort, ideal for equestrian lovers or those seeking peaceful rural living. Step inside to a spacious 4-bedroom, 2-bath layout featuring a large great room warmed by a cozy woodstove accented with striking stonework—perfect for family gatherings or quiet evenings in. The main floor also boasts a comfortable family room complete with a bar area, ideal for entertaining. Updates include, bathroom with a soaker tub, newer roof, windows, HVAC system, septic, and flooring—offering both style and peace of mind. Outdoors, the equestrian amenities shine with a 30' x 40' barn featuring 5 indoor and stalls, a fenced paddock, and a 1/8 mile training track. An oversized 20' x 30' garage/shop provides ample space for hobbies, tools, or equipment. Whether you're a hobbyist, horse enthusiast, or simply looking to enjoy the serenity of country living, this unique property is a rare find. Don’t miss your opportunity to own your own slice of rural paradise. (id:50787)
RE/MAX Escarpment Realty Inc.
1103 - 205 Sherway Gardens Road
Toronto (Islington-City Centre West), Ontario
Experience prime living at One Sherway! This stylish 1-bed plus den condo offers a seamless blend of comfort, style, and convenience. Step into the upgraded kitchen featuring stainless steel appliances and breakfast bar. The open concept layout effortlessly connects the kitchen to the living area and den, creating an expansive and inviting space. Floor-to-ceiling windows in the bedroom flood the room with natural light. The custom built-in storage adds both functionality and elegance to the bedroom. The den, integrated with the living room, offers versatility and additional space for relaxation or productivity. Whether you're unwinding after a long day or working from home, this cozy nook is the perfect retreat! Located near Sherway Gardens Mall, indulge in world-class shopping, dining, and entertainment options at your doorstep. With easy access to TTC, GO Transit and highways, commuting is a breeze! (id:50787)
Royal LePage Signature Realty
Bsmt Apt 1 - 45 Kersey Crescent
Richmond Hill (North Richvale), Ontario
Lower Level Apartment In Desirable North Richvale! Walk In A Separate Entrance! One Large Bedroom, Spacious Bath, Living & Dining Rooms Open Concept With Kitchen! 1 Parking space in drive. Close Proximity To Parks, Grocery Stores, Restaurants On Yonge St, Public Transit, Best Schools! All Kitchen Appliances, One Parking Space and Shared Laundry Are Included In The Monthly Rent. Tenant To Pay 25% Of Household Utilities. (id:50787)
Century 21 Parkland Ltd.
243 Federal Street
Stoney Creek, Ontario
Large Bungalow, Over 2000 SF of finished living area, 3+3 Bedrooms, 3 full washrooms, fully finished basement, a complete 3 Bedrooms in law set up with separate entrance through the Garage & its separate Laundry. House is at excellent lower Stoney Creek location in a great neighborhood. Wide lot and Stone exterior provide fantastic curb appeal. Renovated in 2020 with two Maple kitchens/w Island on main floor, AC & Furnace, updated electrical, plumbing, flooring, roof and neutral paint through out the house. lots of pot lights. Over sized attached Garage. Ideal location near parks, public transit, schools and amenities. RSA (id:50787)
RE/MAX Escarpment Realty Inc.
81 Quarrie Lane
Ajax (Northeast Ajax), Ontario
New Town House Available Immediately And 9 Ft High Ceiling. Centralized Vacuum System For All Floor, Modern Style New Kitchen With Central Island And Granite C/Top, Glass Backsplash. Total Almost 1824 Sqft Area. Very Bright Windows Including Washrooms. Walking Distance To Asian Grocery Store And Malls. Very Close To Nottingham School, Da Vinci French School. (id:50787)
Homelife/future Realty Inc.
Unit 2 - 2017 Avenue Road
Toronto (Bedford Park-Nortown), Ontario
Located in the highly sought-after Bedford Park area, this charming one-bedroom, one-bathroom suite offers a bright and inviting living space. Situated on Avenue Road just south of Wilson, you'll enjoy unparalleled convenience with transit, fine dining, and grocery shopping just steps away. The unit features skylights in both the kitchen and bathroom, filling the space with natural sunlight throughout the day. With easy access to both the Yonge and Spadina subway lines, as well as downtown Toronto, this is an ideal location for those seeking comfort and connectivity in a vibrant neighborhood. (id:50787)
Keller Williams Referred Urban Realty
16 Kingslake Road
Toronto (Don Valley Village), Ontario
Remarks for clients: Location, Location. Prime Location In The Heart Of North York. Almost 3000 sq ft living space. Walk To Subway, Public Transit. 4+3 Bedrooms plus an office on the main floor. 6 washrooms, South-facing bright rooms, Fantastic floor plan. Finished basement with separate entrance. Lots of potential. Mins To 404 And Walk To Fairview Mall, Library. Mins to Grocery shopping, Schools, Large 50X120 Feet regular Lot. Must see. Super value in the city. Extras: 4+3 Bedrooms + office, 6 washrooms, Almost 3000 sq ft Living space, Bright south-facing rooms. Private backyard. All existing appliances. (id:50787)
Century 21 King's Quay Real Estate Inc.

