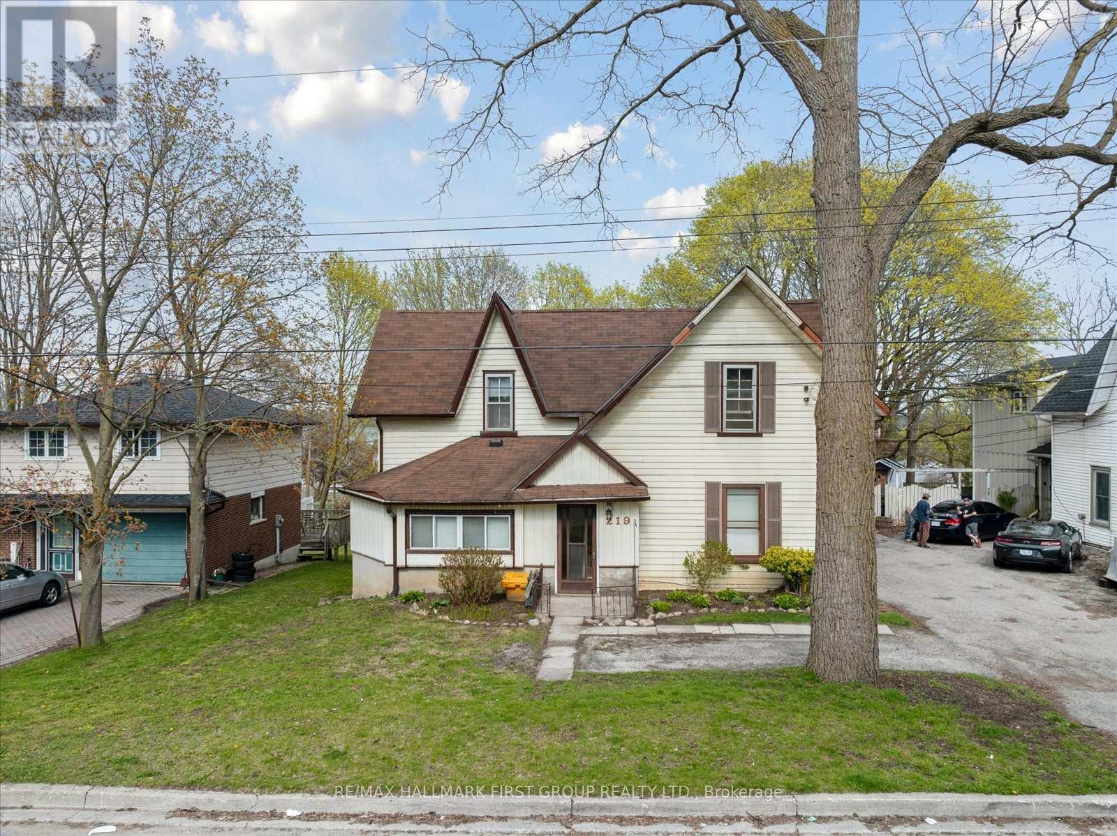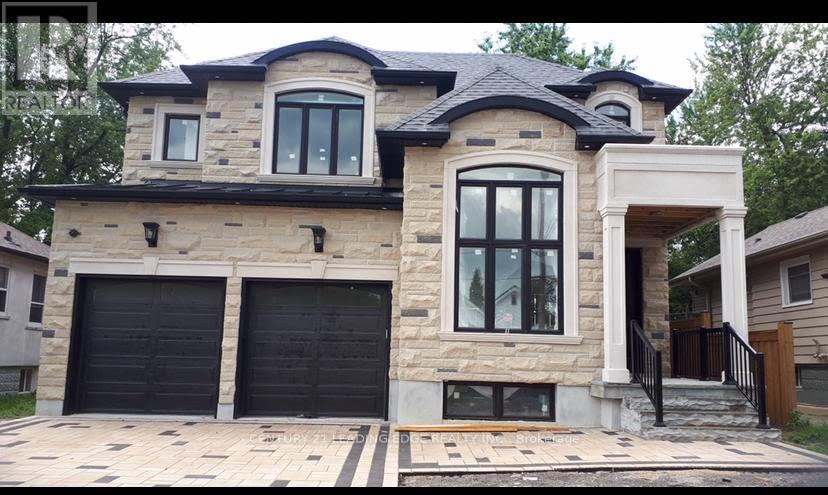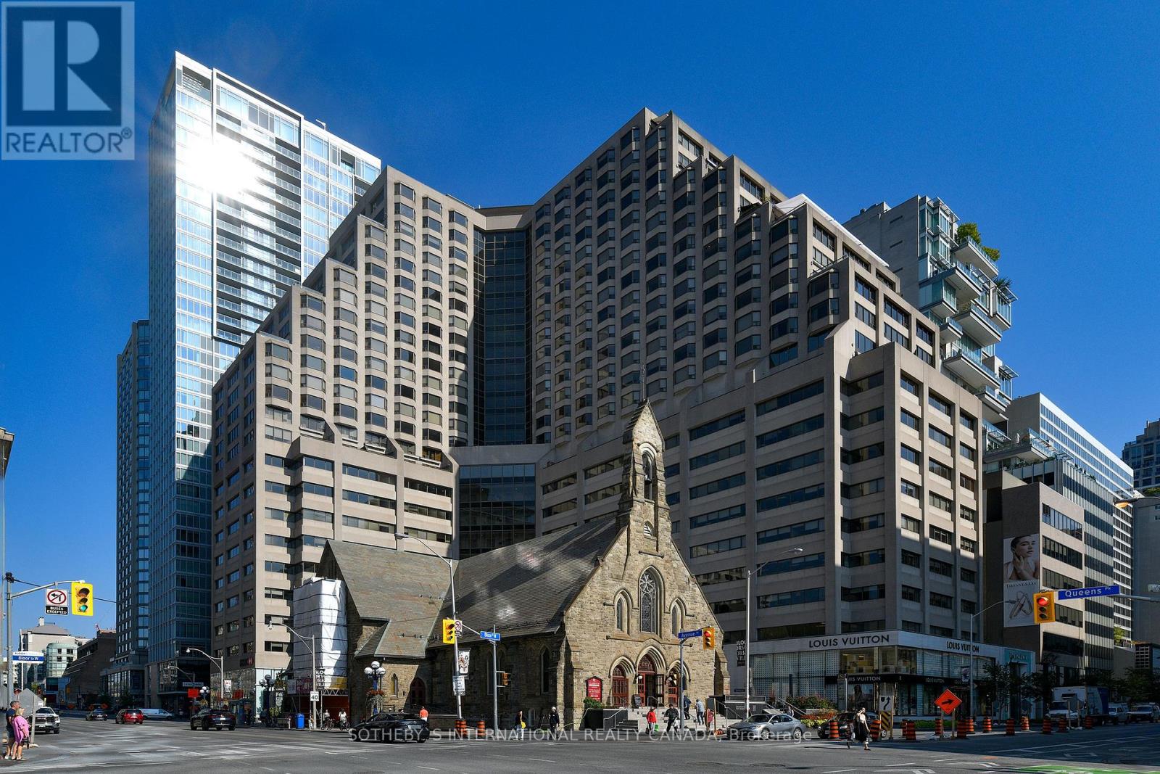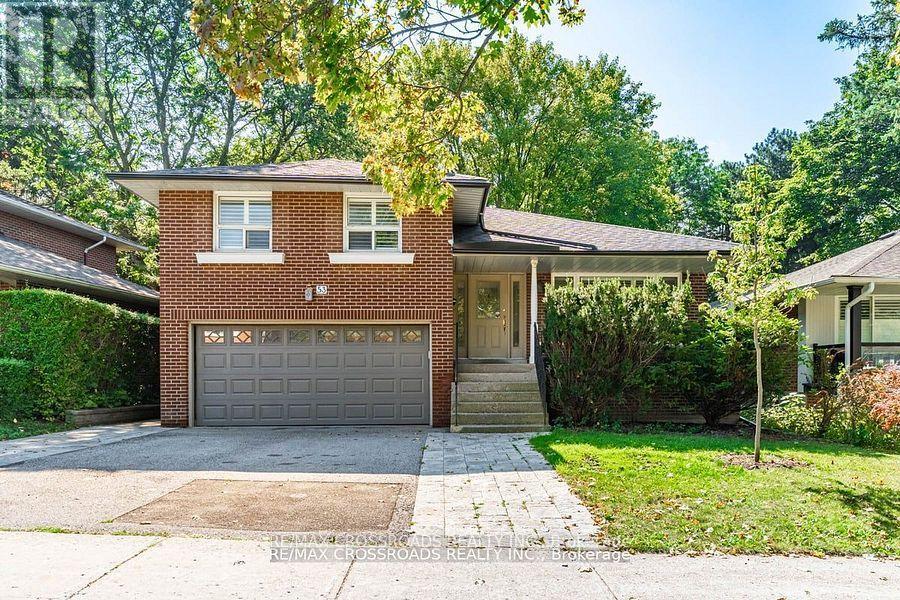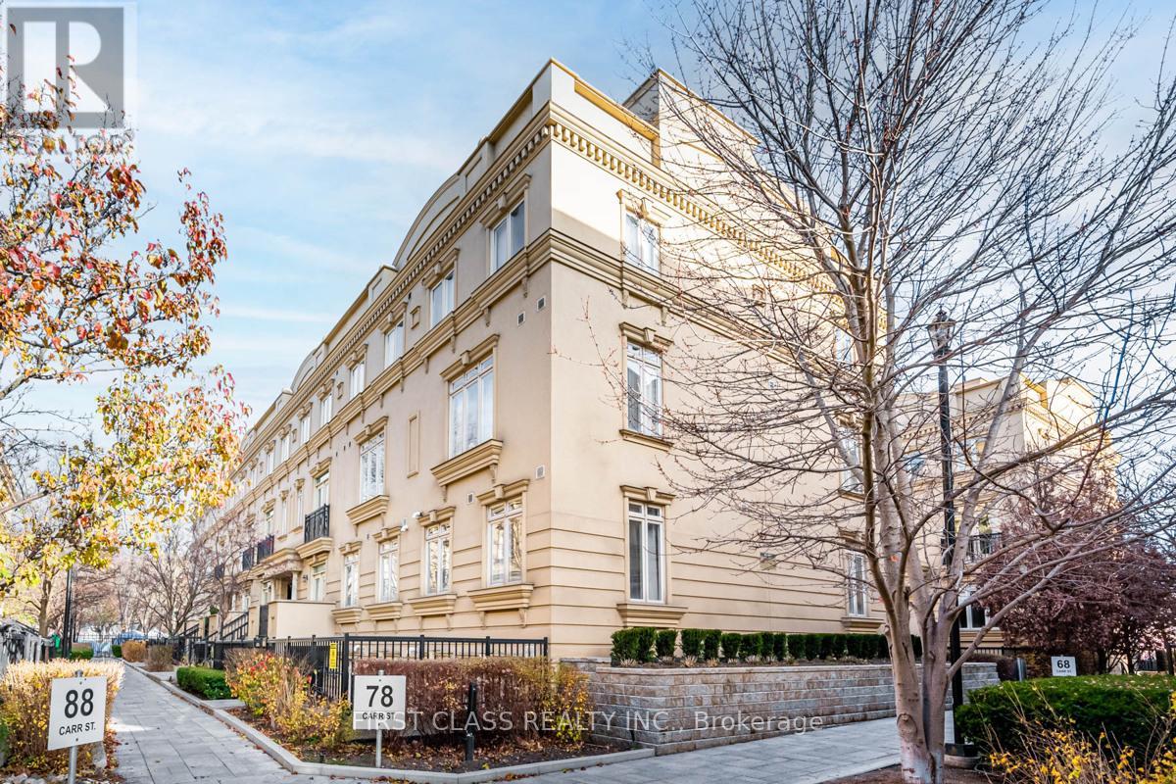6 - 2 Glenabbey Drive
Clarington (Courtice), Ontario
Retail Unit Available In Established Neighbourhood Plaza. ** 1120 Sq Ft Unit With A 2 Pce Washroom. ** Professional Uses Include Dentist, Doctor Or Accountant. Plenty Of Parking. ( See attachment for allowed uses ) (id:50787)
Lokations Realty Inc.
807 - 2245 Eglinton Avenue E
Toronto (Ionview), Ontario
Welcome to this bright and spacious 1-bedroom condo, perfect for first-time buyers or savvy investors! Located in a prime location, this home offers convenience and value with utilities included in the condo fee-making budgeting a breeze. Enjoy a large open balcony where you can relax and take in the fresh air. The sun-filled living space creates a warm and inviting atmosphere, ideal for comfortable city living. Commuters will love being just steps from Kennedy Station TTC, the Eglinton LRT, and Scarborough GO Station, providing quick and easy access across the city. Plus, you're close to all amenities-shopping, dining, schools, and parks are all within reach! Don't miss out on this fantastic opportunity to own an affordable home in a sought-after location! (id:50787)
RE/MAX Real Estate Centre Inc.
219 Cochrane Street
Scugog (Port Perry), Ontario
Prime Investment Opportunity in Downtown Port Perry!Situated on one of Port Perry's most sought-after streets, this exceptional property offers a rare opportunity to expand your investment portfolio. The spacious 61x153 ft lot provides significant potential for future development and long-term value growth. The building features four well-designed rental units, including two 2-bedroom units, one 1-bedroom plus den unit, and one 1-bedroom unit, all equipped with individual hydro meters for tenant convenience and efficient cost management. Ideally located within walking distance to downtown Port Perry, Lake Scugog, and a variety of shops, restaurants, schools, medical services, and the hospital, this property is perfectly positioned to attract strong rental demand. Whether you're an experienced investor or new to real estate, this is your chance to secure a valuable asset in an unbeatable location. **EXTRAS** Details on current rent rates and other property specifics are available upon request. Ample parking, carriage shed & more all within walking distance to downtown Port Perry and Lake Scugog. (id:50787)
RE/MAX Hallmark First Group Realty Ltd.
Bsmt - 70 Vanbrugh Avenue
Toronto (Birchcliffe-Cliffside), Ontario
This spacious 2-bedroom apartment offers a bright and modern living space in the sought-after Birchcliffe-Cliffside neighborhood. This unit features is Large Kitchen: A modern kitchen with granite countertops, ceramic flooring, and a dishwasher perfect for cooking and entertaining. Spacious Living Room: A generously-sized living area to relax and unwind. 3-Piece Bathroom: Well-appointed bathroom with essential fixtures. A separate entrance leads to a fully finished basement with laminate flooring, providing additional living space. Friendly Neighborhood: Situated in a welcoming and vibrant community, ideal for families or professionals. Enjoy comfort, convenience, and style in a prime location! Utilities 40% portion the tenant responsibility. (id:50787)
Century 21 Leading Edge Realty Inc.
413 - 1900 Simcoe Street N
Oshawa (Samac), Ontario
This exceptional investment opportunity is tailored to cater the student population of Durham College and the Ontario Tech University, boasting an unbeatable location mere steps from both campuses. The turnkey unit is lavishly appointed with sleek furnishings, large windows for abundant natural light, including a space-saving murphy bed, versatile workspace, living area and convenient ensuite laundry. Residents can rest easy thanks to round-the-clock security monitoring, while communal amenities like fully equipped kitchens and social lounges on each floor, also state-of-the-art fitness center foster a sense of community. With building insurance covered, investors can enjoy hassle-free ownership, capitalizing on the property's vast rental potential and irresistible appeal to discerning students. (id:50787)
RE/MAX Excellence Real Estate
2105 - 8 The Esplanade
Toronto (Waterfront Communities), Ontario
Experience this remarkable 1-bedroom and den unit featuring a spacious den and 2 washrooms. This extraordinary corner unit boasts an impressive 950 sq. ft. of interior living space, an east-facing balcony offering mesmerizing CN Tower views, and soaring 10 ft. ceilings. As you step inside, floor-to-ceiling windows envelop the entire space, infusing it with natural light and framing postcard-worthy vistas of the city skyline. The generously sized kitchen, complete with a custom center island, provides ample room for culinary adventures due to the St. Lawrence Market being just a brief 5-minute stroll from your doorstep. For a weekend escape, you're just a stone's throw away from Union Station where the UP Express can whisk you to Pearson Airport in a mere 25 minutes. For a weekend getaway, this unit includes parking and easy access to the Gardiner expressway. Situated just a block from Yonge and Front, you're mere minutes from the bustling financial district making this an ideal pied-a-terre. **EXTRAS** Amenities: 24Hr Concierge, Indoor Pool, Fitness Centre, His/Hers Wet & Dry Saunas, Treatment Rooms, Games Rm, Lounge, Party Rm, Guest Suites & Visitor Parking. The beautiful Berczy Park is just across the street. (id:50787)
RE/MAX Wealth Builders Real Estate
2708 - 281 Mutual Street
Toronto (Church-Yonge Corridor), Ontario
Discover your perfect new home at 281 Mutual Street, located within the sought-after Radio City development in the vibrant Church Street neighbourhood. This East-facing suite offers stunning sunrise views through floor-to-ceiling windows, flooding the space with natural light. Inside, enjoy a spacious layout featuring a separate bedroom, generous living and dining areas, and engineered hardwood flooring. Ample storage and 9-foot ceilings add functionality and style, while the large balcony is ideal for a morning coffee or evening cocktail. Radio City boasts beautiful amenities, including a party room with a full kitchen, billiards room, sauna, and a fully-equipped gym with spin cycles and treadmills all bathed in natural light for an uplifting experience. The inviting lobby is staffed by a full-time concierge, providing a warm welcome and added security, making this a highly desirable place to call home. **EXTRAS** Experience the convenience of living just steps away from a diverse selection of bars, restaurants, shops, downtown attractions, sports venues, and theatres, ensuring endless entertainment and amenities are always within easy reach. (id:50787)
Right At Home Realty
510 - 28 William Carson Crescent
Toronto (St. Andrew-Windfields), Ontario
Welcome to this Premier Hillside Location at Yonge & York Mills, an exclusive 8-storey condominium nestled in the enclave of Hoggs Hollow, Most Prestigious Community in Toronto! This stunning 1 Bedroom + Den with Approx. 747 SF offers the perfect combination of luxury, convenience, and tranquility, 1 Full Bath With Bathtub, Den could be used as a 2nd Bedroom/Home Office with French Doors & Closet, Principal Room With Walk-In Closet Overlooking a 9.2 acre open landscape & Natural Wood Areas! Open Concept Kitchen With Newer Granite Countertops connecting to the Dining & Living Rooms, Spacious Balcony for relaxing, entertaining or enjoying the mature tree-lined views, ** Newly Installed EV charger (never used) at Owner's Parking Spot ** World-Class Amenities include a Gym/Exercise Room, Indoor Swimming Pool with Whirlpool Saunas, Billiard Road, Private Dining Room, Entertainment Lounge with Food Preparation Area, 24-Hour Concierge, Executive Meeting Room/Board Rood, Grand Lobby, EV charger for Visitors, Ample Underground Visitors Parking This building provides a perfect combination of comfort, convenience and superb amenities! Minutes Drive to Hwy 401, 404 & 407, Top-rated Restaurants, Shopping, Coffee Shops, Golf Course, Groceries and much more! Walking Distance to Don Valley Golf Course, York Mills Subway Station & Bus Terminal. These reasonable condo fees include all utilities, Cable TV and Internet! (id:50787)
Power 7 Realty
2603 - 470 Front Street W
Toronto (Waterfront Communities), Ontario
Luxurious 2-Bedroom + Den Condo, 946 Sq Ft, High-Floor Living with Southwest Views! Indulge in sophisticated urban living at this meticulously designed 2 Bedroom + Den, 2 Bathroom condo on a high floor, offering unobstructed southwest views of Toronto's skyline and Lake Ontario. Bathed in natural sunlight with 10 ft ceilings, this 946 sq ft residence combines elegance and functionality, featuring an open-concept layout and a private balcony perfect for entertaining or relaxation. Interior Highlights: Chef-Ready Kitchen - Sleek modern design with a spacious island, premium stainless steel appliances, and integrated storage, perfect for culinary creativity and hosting. Spa-Inspired Bathrooms - Upgraded vanities with undermount sinks, including a luxurious 5-piece ensuite (dual sinks, glass shower, soaker tub). Flexible Den - Ideal for a home office, gym, or guest space. Premium Finishes - Wide-plank flooring and floor-to-ceiling windows in Living/Dining area. Building Amenities: Enjoy a resort-style lifestyle with 24-hour concierge, a state-of-the-art fitness center, indoor/outdoor lounges, games room, BBQ areas, guest suites, and a dog run. Includes one parking spot, a locker, and internet service covered by maintenance fees. Prime Location: Steps to dining, shopping, and workspaces within your building. Walk to upcoming Spadina-Front GO Station (Barrie Line) and King-Bathurst Station. (id:50787)
Save Max Re/best Realty
1711 - 175 Cumberland Street
Toronto (Annex), Ontario
Welcome to Suite 1711, a refined residence in Toronto's prestigious Renaissance Plaza, where elegance and sophistication define Yorkville living. Spanning approximately 1,868 sq. ft., this spacious split 2-bedroom plus den, 2.5-bathroom plan boasts gleaming hardwood floors, built-ins, and an inviting, versatile layout. The expansive living and dining areas, bathed in natural light, provide the perfect space for entertaining. A generously sized, updated eat-in kitchen, convenient powder room, and ensuite laundry enhance daily functionality. Storage abounds throughout the suite, ensuring a seamless blend of style and practicality. Enjoy breathtaking, unobstructed northeast views that stretch over Yorkville to the lush greenery of Rosedale, offering a picturesque backdrop to your urban oasis. Renaissance Plaza embodies luxury and privacy, with world-class amenities including a 24-hour concierge, an indoor pool, a squash court, a sundeck, an exercise room, an events room, valet parking, and more. Situated in the vibrant heart of Yorkville, this sought-after building offers unparalleled access to fine dining, designer shopping, cultural landmarks, and the city's top attractions. Steps to the Royal Ontario Museum, the University of Toronto, and an array of exclusive boutiques and acclaimed restaurants.A rare opportunity to customize and transform a suite in one of Torontos most coveted addresses. Maintenance includes Bell TV and high-speed internet package. (id:50787)
Sotheby's International Realty Canada
53 Mcnicoll Avenue
Toronto (Hillcrest Village), Ontario
Absolutely Stunning One Of A Kind Home Situated On A 50 X 135 Lot In Sought-After Hillcrest Village.A Rare Gem, This Beautifully Renovated Home Boasts Expansive Open Concept Principal Rooms Flooded With Natural Light. The Chef's Dream Kitchen Features Custom Cabinetry, Stainless Steel Appliances,Stone Counter tops, Large Island With Breakfast Bar, And A Spacious Eating Area That Overlooks The Massive Landscaped Backyard With Inground Sprinkler System And Deck. Gorgeous Spa-Inspired Ensuite And Main Bathrooms (Both Baths Have Heated Floors), 3 Cozy Gas Fire Places, California Shutters Throughout, Freshly Painted, Hardwood Floors And LED Lighting Through-out. Impressive Self Contained In-Law Suite With Separate Entrance and 4 Br, Large Modern Ground Floor Kitchen Walking Out To Private Patio And Backyard Oasis, Beautiful 3 Pc Bath, Full Sized Separate Washer and Dryer And Much More. Driveway Can Fit Up To 6. Highly Ranked School District (AY Jackson) . Hurry Won't Last! (id:50787)
RE/MAX Crossroads Realty Inc.
25 - 78 Carr Street
Toronto (Kensington-Chinatown), Ontario
Elegant gardens at queen townhomes - offering a style of urban living unmatched by high-rise condos. This highly sought-after 2 bed 2 bath townhome boasts open concept kitchen/living rm featuring granite counters & stainless steel appliances, sunny west exposure, 9ft ceiling on main flr, 3rd flr laundry/storage. Relax & entertain on your large private rooftop terrace with a gas hookup & waterline while taking in the park+skyline views. Walking distance to Ossington, china town & Trinity Bellwood Park. Surrounded by restaurants, shops & grocery stores. **EXTRAS** Stainless steel appliances, window coverings, elfs & 1 parking/1 locker. (id:50787)
First Class Realty Inc.



