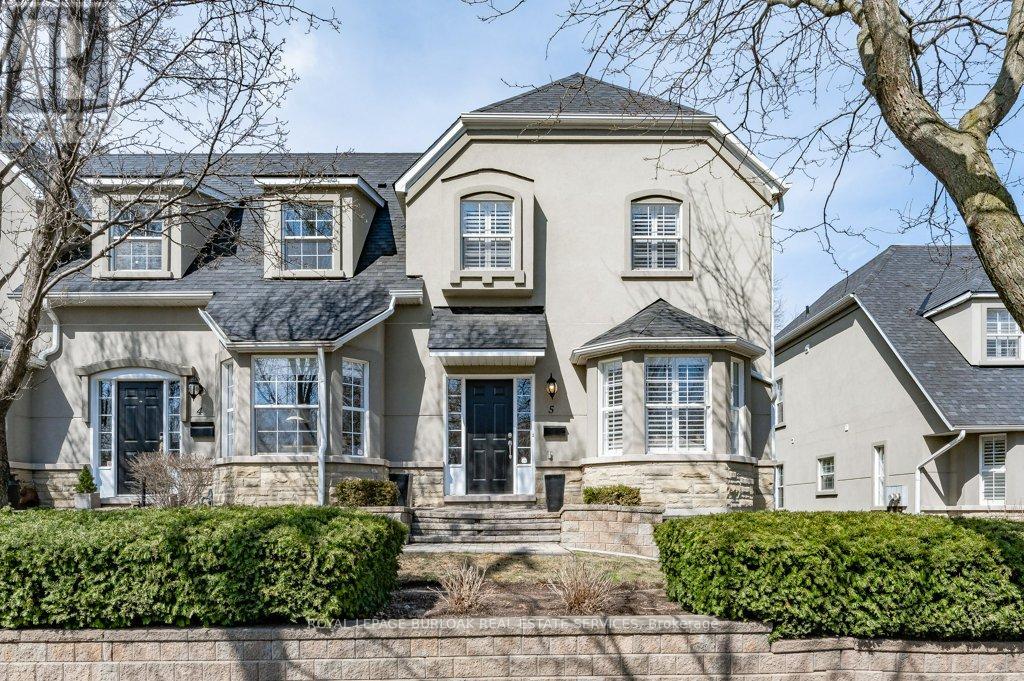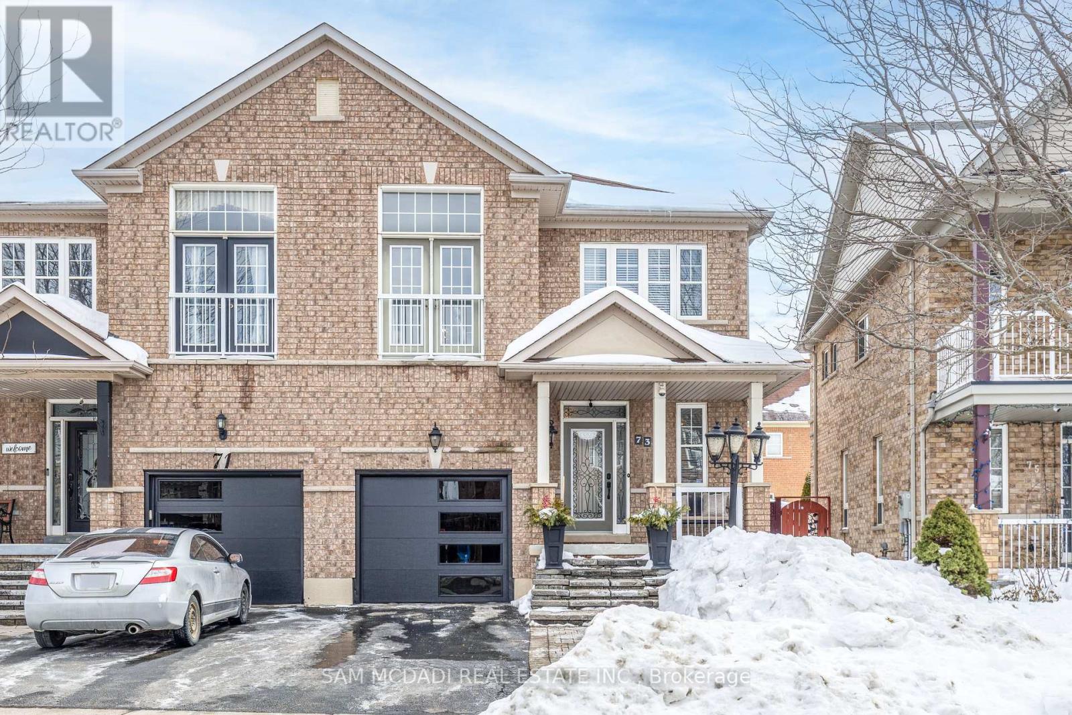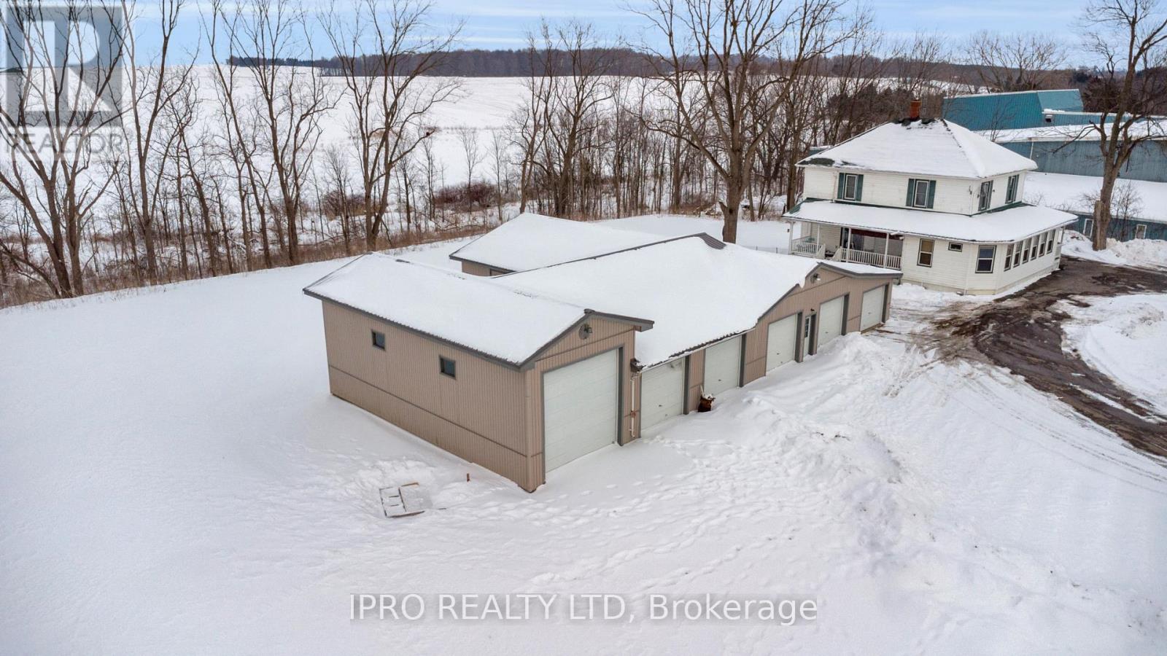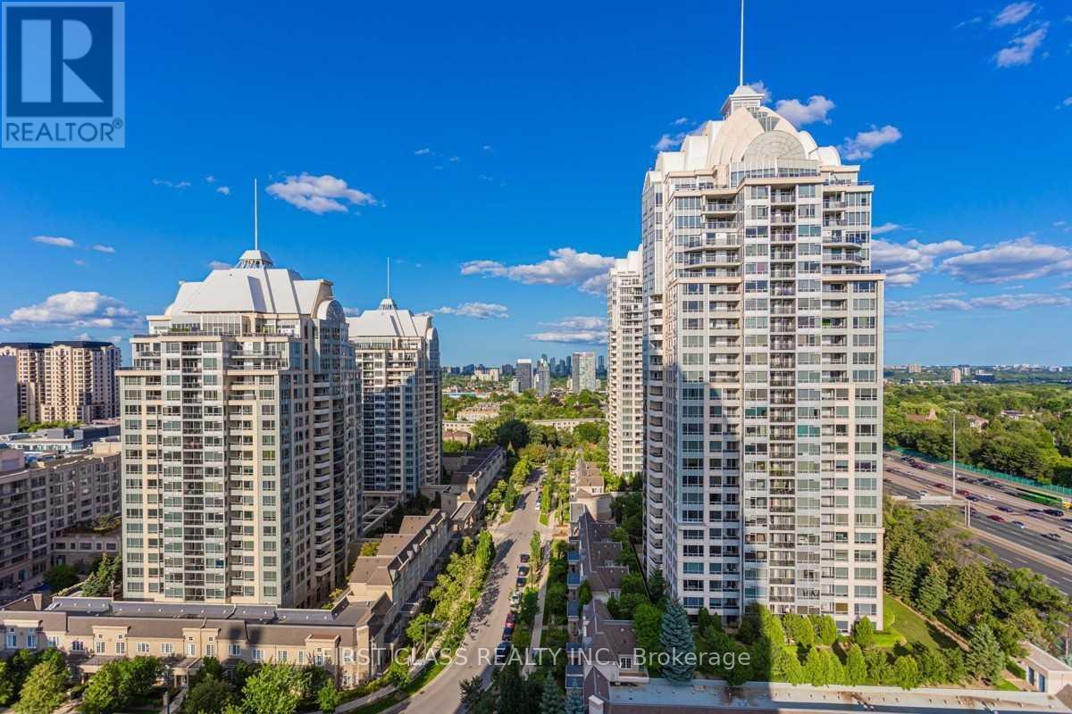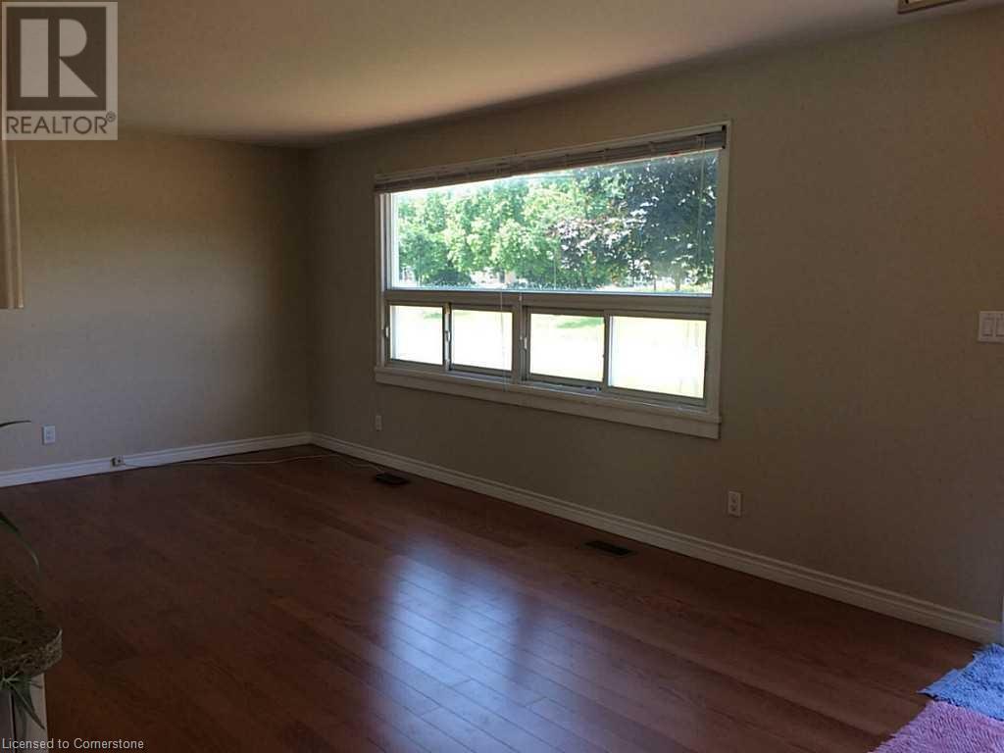520 Barton Street
Hamilton (Stoney Creek), Ontario
Prime Highway-Adjacent Automotive Facility Stoney Creek, ON. Exceptional 5,364 sq. ft. two-story auto service garage at the high-traffic corner of Barton St. & Dewitt Rd., minutes from Hwy 8 & QEW. Dual road frontage ensures maximum visibility & easy access for commuters, fleets & local clientele. Property Features 3 Oversized bay doors with space for 4 hydraulic lifts (existing lifts included). Modern office space: Bright first-floor reception + second-floor private office suite Detached 12'x20' garage for storage or specialty services ample customer parking with asphalt lots & accessibility ramps Highway-facing pylon sign for premium exposure Zoning & Business Potential:C2 Zoning: Ideal for auto services, medical clinics, financial offices, restaurants & more Move-in ready: Freshly painted, energy-efficient HVAC, & 600V/125A 3-phase power Flexible workspace: Concrete floors, dedicated storage, & expandable mezzanine Location Perks: Surrounded by residential, retail & industrial hubs Quick Access to Hwy 8, QEW & Upper Central Pkwy Perfect for entrepreneurs looking to expand or start an automotive business in a turnkey facility with unbeatable visibility! *For Additional Property Details Click The Brochure Icon Below* (id:50787)
Ici Source Real Asset Services Inc.
5 - 1061 North Shore Boulevard E
Burlington (Lasalle), Ontario
Discover this rare end-unit townhome with 2,177 square feet of finished living space, ideally located just a short walk from downtown Burlington. This charming home offers an open-concept layout with 9 ceilings on the main level. 2 bedrooms, 2.5 bathrooms. You'll appreciate the convenience of a double car garage, providing ample parking, storage and walk-in to lower level. This versatile lower level can serve as an in-law/guest suite, office or. recreation space. Step outside onto the private balcony overlooking a tree-lined ravine. With shops, restaurants, waterfront, beach, waterfront trail, highway access and hospital just moments away, this townhome embodies the best of Burlington living. Don't miss your chance to make this gem your own! (id:50787)
Royal LePage Burloak Real Estate Services
1061 North Shore Boulevard E Unit# 5
Burlington, Ontario
Discover this rare end-unit townhome with 2,177 square feet of finished living space, ideally located just a short walk from downtown Burlington. This charming home offers an open-concept layout with 9’ ceilings on the main level. 2+1 bedrooms, 2.5 bathrooms. You'll appreciate the convenience of a double car garage, providing ample parking, storage and walk-in to lower level. This versatile lower level can serve as an in-law/guest suite, office or recreation space. Step outside onto the private deck overlooking a tree-lined ravine. With shops, restaurants, waterfront, beach, waterfront trail, highway access and hospital just moments away, this townhome embodies the best of Burlington living. Don’t miss your chance to make this gem your own! (id:50787)
Royal LePage Burloak Real Estate Services
73 Pergola Way
Brampton (Bram West), Ontario
Welcome to this charming 3-bedroom, 3.5-bath, fully bricked home in the sought-after Bram West community of Brampton. This beautifully maintained property blends comfort, style, and functionality. As you enter, you're greeted by a bright open-concept layout with gleaming hardwood floors, large windows, and 9-foot ceilings, creating a spacious feel. The cozy living room is perfect for relaxing, featuring a fireplace for added warmth. The gourmet kitchen boasts stainless steel appliances, ample cabinetry, stone countertops, an eat-in area, and a walkout to the backyard, ideal for outdoor entertaining. Upstairs, the luxurious Primary Bedroom offers a 5-piece bath and a walk-in closet. Two additional bedrooms share a 4-piece bath. A second-floor family room with vaulted ceilings and a gas fireplace provides versatile space that could easily be converted into a fourth bedroom. The fully finished basement includes a large rec room, kitchenette, laundry room, cold cellar, and a 3-piece bathroom, adding extra space and convenience. The property features professional landscaping with a beautifully manicured backyard, stretching 36 feet wide perfect for outdoor activities. Ideally located near schools, parks, shopping, and major highways, this home offers a perfect balance of tranquility and convenience. Don't miss the chance to own this exceptional home schedule your showing today! (id:50787)
Sam Mcdadi Real Estate Inc.
334076 Plank Line
Ingersoll (Ingersoll - South), Ontario
Gross Lease of 6 Garages, with MR (M1- 3) Industrial zoning in Ingersoll offering the possibility of multiple use. Less than a minute from 401 and 3 minutes from the residential area . The property offers, 6 heated garages, 1 garage with 12ft. large door, 4 garages with 8ft. doors and, 1 garage with 6 ft. door, and two rear access doors. Huge open space available in the front, side and back. Utilities Included with monthly caping, Available for immediate possession. (id:50787)
Ipro Realty Ltd
1601 - 21 Balmuto Street
Toronto (Bay Street Corridor), Ontario
Rare Find Luxurious & Bright 2Brs+2 Wrs Unit , Only 4 Units On The Same Floor-Quite & Private.10Ft Smooth Ceiling. Split Layout, No Waste Space, Fantastic East City View. Modern Kitchen With Breakfast Bar & Open Balcony, Hw Floor Throughout. Located At The Heart Of World Class Shopping,Dining,Theatre And Culture District In Trendy Bloor-Yorkville Area, Steps To Yonge/Bloor Subway/Manulife Shops/Uft. (id:50787)
Best Union Realty Inc.
1508 - 130 River Street
Toronto (Regent Park), Ontario
Beautiful, Bright and Spacious 2 Bedroom, 2 full Bathroom , open concept Kitchen with quartz countertop, modern appliances along with large Windows. Unit is conveniently located in A Very Desirable Neighborhood by Artworks Condos By Daniel. Minutes From CN Tower, DVP & Lakeshore, QEW. Building Boasts Of Excellent Amenities Like; Gym, Party Room, Play Area For Children, BBQ, ETC. Location Close To Universities, Courses, Community Centre, Park, Public Transit, Shopping, Schools & Lots More plus point - Parking and locker included . (id:50787)
Ipro Realty Ltd.
55 Buttonshaw Street
Clarington (Bowmanville), Ontario
This stunning executive all-brick home in Bowmanville boasts exceptional curb appeal and is perfectly situated across from a park. A grand entrance with tall double doors welcomes you into this spacious 4-bedroom, 4-bathroom residence with soaring 9 ft ceilings throughout. The great room features an 18 ft high ceiling, a cozy gas fireplace, and expansive windows that flood the space with natural light. The open-concept kitchen offers tall cabinets, a breakfast area, and a walkout to the backyard. The luxurious primary suite includes a 4-piece ensuite and his-and-hers closets, while the second bedroom has its own private ensuite. The third and fourth bedrooms share a well-appointed 4-piece bath. A main-floor office/den with French doors can easily serve as a fifth bedroom. Additional highlights include hardwood stairs with iron rod spindles, upper-level laundry, and upgraded lighting throughout. Fully Finished Basement Apartment For Great Income Potential. (id:50787)
RE/MAX Hallmark First Group Realty Ltd.
147 Lake Drive E
Georgina (Historic Lakeshore Communities), Ontario
Almost Completed Gorgeous Raised Bungaloft Design By A&T Homes Is Situated On A Premium Size Property That Is Just Shy Of A 1/2 Acre The Home Overlooks Lake Simcoe & Backs Onto An Expansive Countryside View In A Community Of Fine Lakefront Residences Bringing Nature Right To Your Doorstep. This 2,500 Sq Ft Shorecrest IV Model Features A Main Level Primary Suite, 2nd Bedroom, Main Level Den & A Great Room Design With Kitchen Island, Main Level Smooth 9 Ft Ceilings & Hardwood Floors Throughout, and 9ft High Walkup Basement. There Are 2 Additional Bedrooms In The Loft, 3 Full Baths, Oak Staircases To Each Level & A Main Floor Laundry With A Walk-in From The Extra-Large 750 Sq Ft Double Car Garage. Excellent Experienced Builder With Reputation For Fine Quality Homes. Tarion Home Warranty To Be Paid By Buyer. 6 Brand New Stainless Steel Appliances, Fridge, Stove, Built-In DIshwasher, Microwave, Washer & Dryer & Tankless Hot Water Heater. **BONUS** Buyer to receive $1200 credit towards light fixtures for Foyer and Dining Room. (id:50787)
Keller Williams Realty Centres
6 Tamarack Court
Grimsby, Ontario
This stunning 4-bedroom, 4-bathroom home is nestled on a peaceful dead-end street, offering breathtaking views of the Niagara Escarpment. Imagine kids learning to ride their bikes or enjoying a friendly game of road hockey right outside your front door! With ample parking, including a double car garage and four additional spots on the paved driveway, you'll have plenty of room for vehicles and recreational toys. Step inside and be greeted by a spacious foyer, complete with a convenient 2-piece bathroom. The main floor boasts a large, formal dining room perfect for gatherings, and a beautifully updated, open-concept eat-in kitchen with lush granite countertops. Sliding doors provide easy access to the backyard oasis, featuring a composite deck and gazebo – ideal for entertaining family and friends. The fully fenced yard offers a safe and secure space for pets to roam. Upstairs, you'll find four generously sized bedrooms. The primary suite is a true retreat, featuring a private 3-piece ensuite bathroom. A tastefully updated 4-piece bathroom serves the remaining three bedrooms. The finished basement is an entertainer's delight! Gather around the electric fireplace, enjoy the built-in cabinets perfect for a bar area, and still have ample space for a pool table and a comfortable TV lounge. A convenient 3-piece bathroom, additional finished storage space with cabinets, and the laundry room complete this level. This exceptional home is ideally located just minutes from the highway, providing easy access to all amenities. Enjoy the charm of downtown shopping and the convenience of nearby retail outlets. Don't miss this opportunity – book your showing today! (id:50787)
RE/MAX Escarpment Realty Inc.
1707 - 17 Barberry Place
Toronto (Bayview Village), Ontario
Luxury Empire Condo In Prestigious Bayview Village Area. Spacious One Bedroom Corner Unit Condo Offers Unobstructed South City View. Open Concept Living/Dining Room, Kitchen W/Granite Counter, Breakfast Bar & Beautiful Backsplash & 4 Piece Bathroom. Enjoy Natural Light All Day. Great Amenities: Gym, Concierge, Indoor Pool, Theatre, Guest Suites & Party Room. Close To Subway, Street Car, Hwy 401, Mall, Ikea & Hospital. **EXTRAS** Partially Furnished. Stainless Steel Fridge, Electrical Range, Range Hood, Dishwasher. Washer & Dryer. (id:50787)
First Class Realty Inc.
2232 Queensway Street
Burlington, Ontario
Charming 1.5-Story Home with Pool -Summer is almost here, have your own backyard retreat! A Rare Find in a Growing Burlington Community! This well-maintained 1.5-story home is situated on a quiet cul-de-sac and offers a fantastic opportunity for homeowners, investors, and developers alike. Property Highlights: 3 Bedrooms (or 2 + Den) & 4-Piece Bath – Versatile layout to fit your needs. Hardwood & Ceramic Flooring – Classic finishes throughout. Finished Basement with Gas Fireplace – Perfect for a cozy family room or entertainment space. Private Backyard Oasis – Featuring a swimming pool, pool shed, and a spacious yard. Oversized Detached Single-Car Garage – Plus parking for 5 cars—a great bonus! Modern Kitchen – Equipped with stainless steel appliances. Prime Location – Close to highway access, shopping, and all amenities. Redevelopment Potential – Located in a designated redevelopment area, making it an excellent investment opportunity for future growth. Endless Possibilities – Move-In, Renovate, or Redevelop! Whether you're looking for a beautiful home, rental investment, or future development project, this property is a must-see. Schedule a Viewing Today! (id:50787)
Sutton Group Realty Systems


