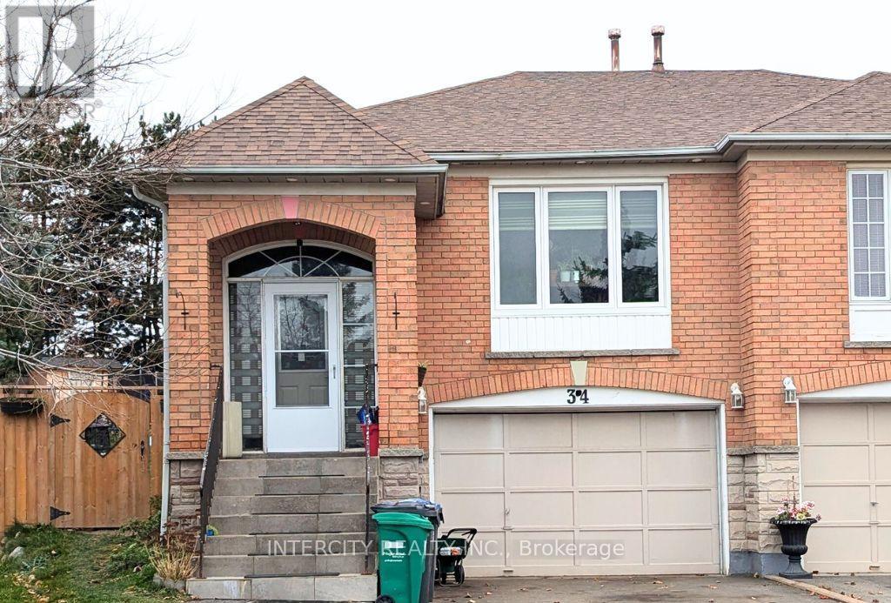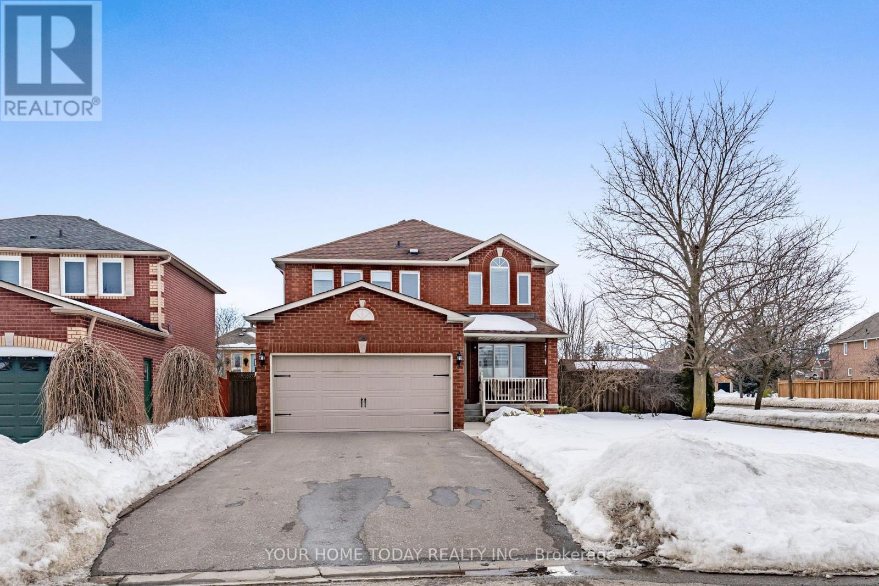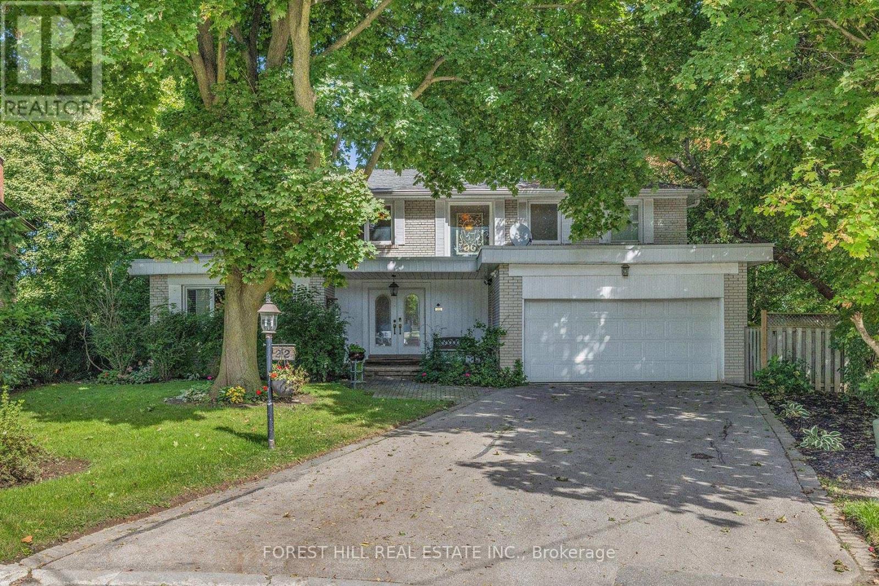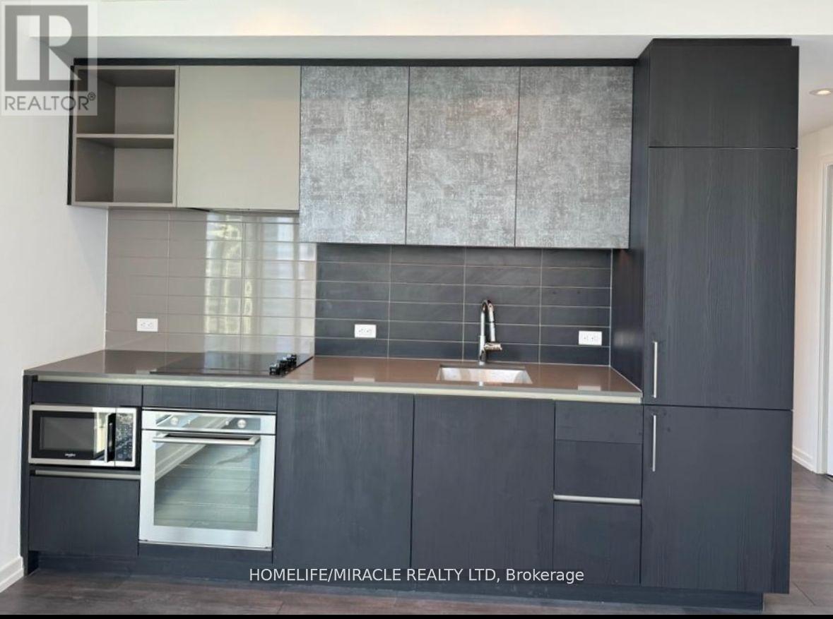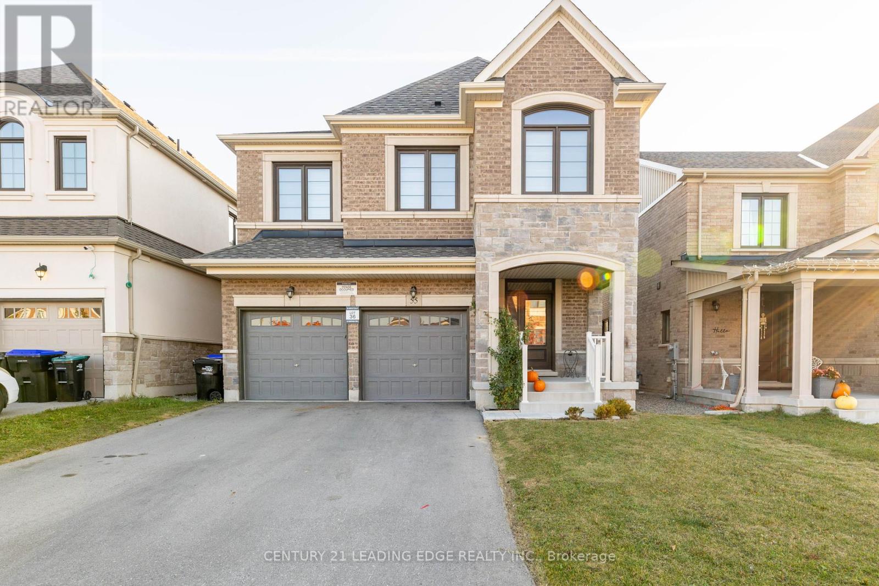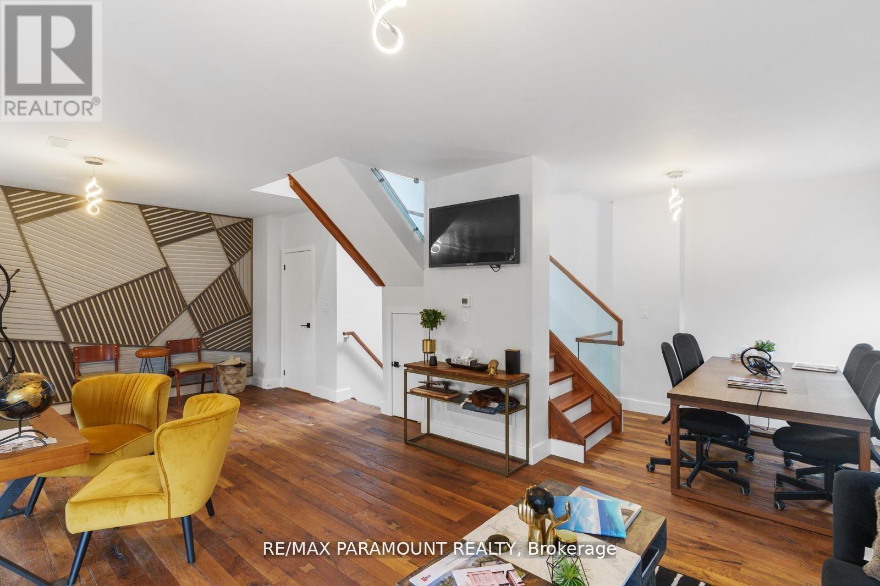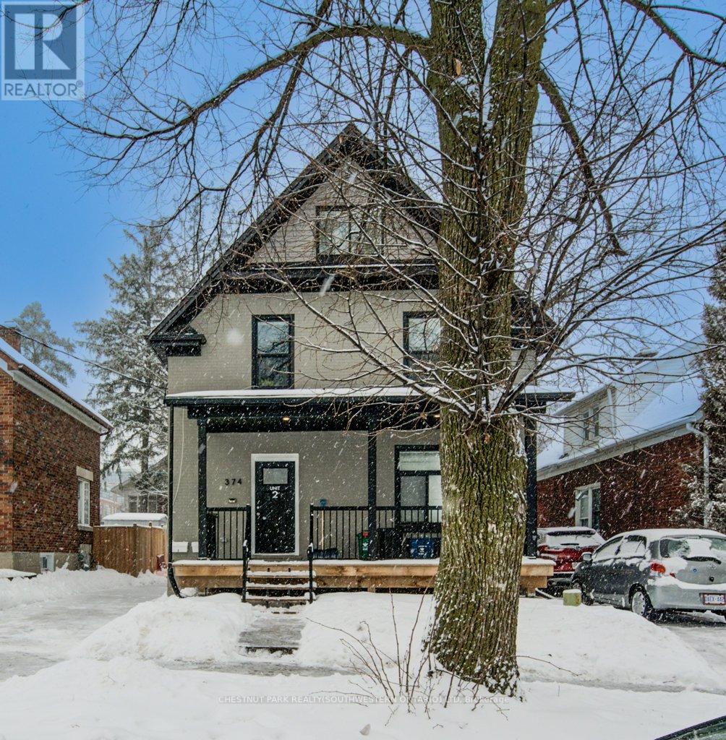61 Trothen Circle
Markham (Markham Village), Ontario
Stunning Bright 3 Bedroom, 4 Bathroom Home, Well maintained. newly renovated. Kitchen (2024), Garage door 2024, Air conditioning (2023), Stairwell (2023), washrooms(2023), 6 cars parking Driveway(no side walk), beautiful backyard with large deck. Minutes To Transit, go train, Public Schools, food, supermarket, restaurants and Much More.... (id:50787)
RE/MAX Atrium Home Realty
34 Peace Valley Crescent E
Brampton (Sandringham-Wellington), Ontario
Find your peace at Peace Valley, located in the community of Springdale. This freshly painted semi detached raised bungalow boasts; 3+1 bedrooms, 2 kitchens, oversized pie-shaped corner lot, huge backyard with patio, garden beds, 2 storage/handyman sheds, bright, modern eat-in kitchen with granite countertop, large porcelain tiles, stainless steel appliances, open living and dining area with bright natural light, crown molding, and pot lights, smart thermostat, zebra blinds, new roof (2024), in-law suite with full kitchen, 3 piece bathroom and living area, 3 full bathrooms, minutes away from highways, hospital, community centers, library, shopping, schools, banks, restaurants, etc. Ideal multigenerational home, perfect for growing families of first-time home buyers, or make it an investment property with great return on your investment. Basement Fireplace Non-Functional (id:50787)
Intercity Realty Inc.
55 Harley Avenue
Halton Hills (Georgetown), Ontario
A large driveway (parking for 4 cars), concrete walk and a covered porch welcome you to this one-owner home that's been loved and meticulously cared for inside and out over the past 29 years. Situated on a large beautifully landscaped and very private corner lot with in-ground pool, large deck with seating, pool/garden shed and plenty of play space this home is sure to tick off lots of boxes! The main level offers a well-designed floor plan with tasteful hardwood and ceramic flooring throughout. The living and dining rooms provide great space for guests, while the kitchen and family room (the heart of the home) are perfect for family time and watching over the kids at play, both inside and out. The eat-in kitchen enjoys great workspace and walkout to the gorgeous yard and pool. An adjoining family room with toe-toasting gas fireplace also has a walkout. The powder room and laundry/mudroom with garage access complete the level. The upper level offers three good-sized bedrooms, the primary with 4-piece ensuite, walk-in closet with organizer and convenient laundry chute. The main 4-piece bathroom services the two remaining bedrooms. The finished lower level adds to the living space with large rec room featuring a second gas fireplace, 3-piece bathroom and plenty of storage/utility space. Lots of room for a 4th bedroom too! Located on a quiet family friendly street close to schools, parks, shops, restaurants, rec centre and amazing trails (Jubilee and Hungry Hollow), with easy access to major roads for commuters! Better hurry- the timing is perfect to entertain family and friends this summer in your very own backyard oasis! (id:50787)
Your Home Today Realty Inc.
22 Woodthrush Court
Toronto (Bayview Village), Ontario
***Pride Of Ownership***Top-Ranked School--Earl Haig SS***SPECTACULAR---Bayview Village RAVINE--RAVINE Property---Quiet Cul-De-Sac & Very Private Street(Cottage-Like Setting In The City)----Residence Perfect For Family Life----Apx 3200Sf Living Area(As Per Mpac) & Cottage-Like Living In City Combined--Meticulously Maintained/Recent Upgrades(Spent $$$) Family Hm In Upscale Bayview Village**Brilliantly Designed to Exposure---STUNNING---RAVINE Exposure & Executed Principal---Spacious Rooms***Gourmet Kit--Recent Upgrades W/Newer Kit Cabinet+S/S Appl's+Newer Countertop---Cozy Breakfast Area & Easy Access Super Large Sundeck & Massive Interlocking---Main Flr Laundry Room**Elegantly-Appointed Primary Suite W/Gorgeous-Private RAVINE VIEW & 5Pcs Ensuite ---Adjoining Sitting Or Private-Library Area(Easy to Convert to a Bedrm)**All Generous Bedrooms Overlooking Natural--Green Views**Spacious Lower Level(W/Out To Vast/Huge Private Backyard)***Newly Redone---Lavish Interlocking---Massive/Huge---Maintainfree Backyard(Apx 136Ft Widen Backyard)------Many Upgrades:Spacious Apx 3200Sf Living Area & 2Gas Firepalces,Newer Kitchen(S-S Appls+Newer Cabinet+Newer Countertop+Newer Flr),Newer Windows,Newer Furance/Newer Cac,Newer Skylights,New Interlocking Backyard(2024--Maintainfree),Redone Super-Large Deck & More **EXTRAS** *Newer S/S Fridge,Newer B/I Gas Cooktop,Newer S/S B/I Wall Oven,Newer S/S B/I Microwave,Newer S/S B/I Drawer,Newer S/S B/I Dishwasher,Newer B/I Coffee Maker,Newer S/S Hoodfan,Newer Bar Fridge,Newer Washer/Dryer,Existing Pool Table/Equipment (id:50787)
Forest Hill Real Estate Inc.
5306 - 7890 Jane Street
Vaughan (Vaughan Corporate Centre), Ontario
Welcome to transit city 5 in the heart of Vaughan! Very spacious, stunning 2 Bed, 2 Bath condo features a spacious layout with great ceiling heights, offering modern living at its finest. Walking distance to Subway. Close to TTC, YRT, Hwy 400 & Hwy 407. Perfect for effortless communicating. Steps from shops, Restaurants, Parks and more. TC 3 puts everything at your doorsteps. Lots of amenities in this building such as Gym, YMCA and many more, Unit is on 47th floor with great views. Book your showing today, do not miss out on this wonderful property. (id:50787)
Homelife/miracle Realty Ltd
9 - 5055 Heatherleigh Avenue
Mississauga (East Credit), Ontario
This luxury spacious 3 bdrm townhome features an eat in kitchen, Spacious living & Dining room w/beautiful hardwood floors, Walk up to the 2nd level to find 3 good sized bedrooms w/2 full bathrooms. This home also features a den in the basement w/a fireplace. This home is also close to all amenities such as Schools, Parks, Shopping Malls, Hospital, Hwy 403, Public Transit, School Buses, Restaurants and more. This home also features a 715 Sqft fully finished w/o basement with new upgraded floors to use as a rec room or an extra bedroom. (id:50787)
Homelife/miracle Realty Ltd
2019-21 Eglinton Avenue W
Toronto (Caledonia-Fairbank), Ontario
Conditional Offer Accepted & Waiting for Deposit!! Street Address is 2019-2021 Eglinton Avenue West Commercial- Residential Property. The building is divided into 2 main floor commercial units at the front. There are total 4residential units in this building. Out of those 4 residential there is a rear basement1-Bedroom Apartment and a rear main floor 2-Bedroom Apartment. Then a front corner second floor 2-Bedroom Apartment and a front east side second floor 1-Bedroom Apartment. The building also has a partial basement which minimally finished with the front 2 commercial units having some basement space. The basement also houses the services-mechanicals which are mostly in the Barber Shop basement (notably the boiler and the electrical panels). Both of the main floor commercial units are tenant occupied as are the four apartments. (id:50787)
RE/MAX Skyway Realty Inc.
55 Bartram Crescent
Bradford West Gwillimbury (Bradford), Ontario
"Gorgeous Home With Thousands In Recent Upgrades, Including Insulated Garage Doors, 9' Ceilings On Main, Backsplash And Countertop, Marble Surrounding F/P, Vanities, And Much More. Features Include Rough-In For Central Vac, 200 Amp Electrical Panel, HRV Unit For Fresh Air Ventilation, Upgraded Tall Doors Throughout The Ground Floor, And Tall Kitchen Cabinets. Located In A Desirable Family-Friendly Area Of Bradford, Close To Parks, Outdoor Activities, And Scenic Trails. The Neighborhood Offers Excellent Public Schools, Nearby Playgrounds, And Community Centers. Conveniently Situated Just Minutes From Shopping Centers, Restaurants, And Major Highways, Providing Easy Access To The City While Enjoying A Quiet Suburban Lifestyle." (id:50787)
Century 21 Leading Edge Realty Inc.
801 - 95 Lombard Street
Toronto (Church-Yonge Corridor), Ontario
Downtown Living at its Finest! Welcome to Saint James Square. This Bright and Spacious South/East Facing 1 Bedroom Plus Office Plus Den Corner Suite Features Hardwood Flooring Throughout. Large Front Hall Foyer with Oversized Coat Closet and Newly Appointed 2 Piece Washroom. Updated Chef's Kitchen Features North Facing Window, Stainless Steel LG Appliances, Tiled Backsplash, Under Counter Lighting, Large Pantry and Breakfast Island! Many Kitchen Entertaining Options With Custom Built Bar Area Featuring Built-In Wine Storage Rack, Under The Counter Wine Fridge and Bar/Serving Island. Enjoy Southern and Eastern Skyline Views Form Floor to Ceiling Windows in the Open Concept Living and Dining Room. Living Room Features Electric Fireplace and Custom Built-In Bookshelves. Multipurpose Den Space Could Remain as Large Storage Closet or Easily Transitioned to Work From Home Office. Sun-Filled Oversized Primary Bedroom Features Two Large Eastern Facing Windows, Expansive Walk-In Closet/Dressing Room with Built-In Custom Closet Storage Organizers and Updated 4-Piece Ensuite Bathroom Featuring Heated Tiled Floor and Soaker Bathtub. Bright Second Bedroom Features Large North Faced Window and Pocket Doors.Very Well Managed Building With Great Amenities That Include Gym, Sauna and Party/Meeting Room. Enjoy Downtown Living With Excellent Proximity to St.Lawrence Market, St. James Park, Downtown Business District, Shopping, Trendy Restaurants, Transit and TTC! (id:50787)
Property.ca Inc.
2133 Bloor Street W
Toronto (High Park-Swansea), Ontario
Newly Built Extension Available For Lease in Highly Sought After High Park Area Work/Live space Bachelor Unit Located on 2nd Floor Facing Bloor St Two Minute Walk from the Park and Subway Station. Walking Distance to All Amenities. **EXTRAS** Unit includes Stove, fridge (id:50787)
RE/MAX Paramount Realty
374 Louisa Street
Kitchener, Ontario
Discover this beautifully renovated duplex, perfectly situated on a spacious lot thats sure to impress! Fully updated in 2021, this property features sleek vinyl flooring throughout both units, modern cabinetry, and brand-new appliances.The first unit, accessible from the left driveway, offers a bright one-bedroom layout, a contemporary 3-piece bathroom, a fully equipped kitchen, and in-suite laundry. The second unit boasts a cozy two-bedroom design, a 4-piece bathroom, a full kitchen, in-suite laundry, and a charming second-story loft.Services are also already available at the back of the property for a possible future addition of a third unit (Additional Dwelling Unit). Conveniently located with easy access to local amenities, public transit, and major highways, this property ensures both comfort and accessibility. Dual driveways provide added privacy and convenience for each unit, making it an ideal investment or multi-family home. Dont miss this incredible opportunity! (id:50787)
Chestnut Park Realty(Southwestern Ontario) Ltd
305 - 1840 Bathurst Street
Toronto (Forest Hill South), Ontario
Charming Boutique Art Deco building in Forest Hill/Cedarvale neighbourhood. Beautiful 2 bdrm. Sunny corner unit with hardwood floors. Eat-in kitchen. Rare and valuable ensuite laundry.Wood burning fireplace (WETT certificate 2021). Beautiful newer rooftop deck with barbeque and amazing views to the south and east. And, yes, soon to be open Eglinton Crosstown a five minute walk away.Maintenance fees include property taxes and all utilities. All appliances are new in last 3 years except stove. (id:50787)
Forest Hill Real Estate Inc.


