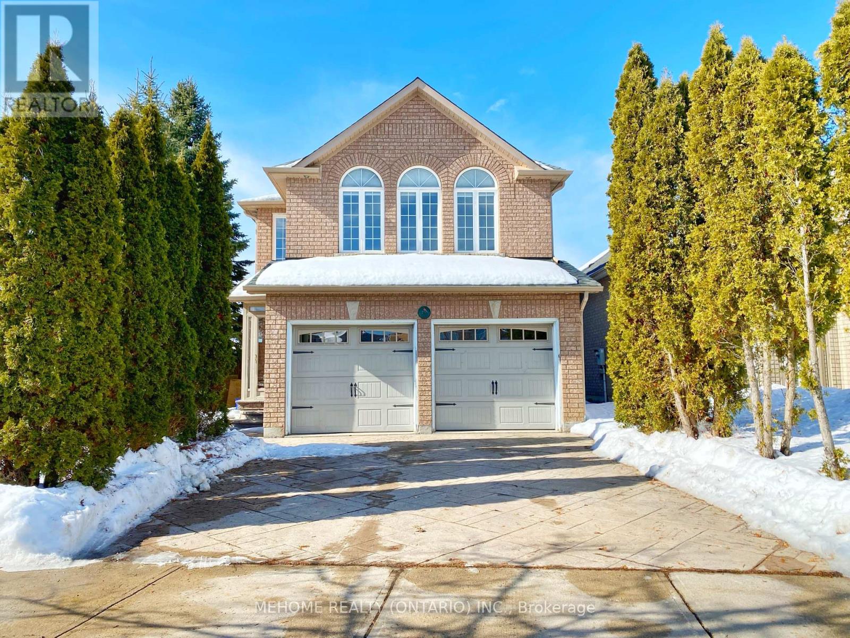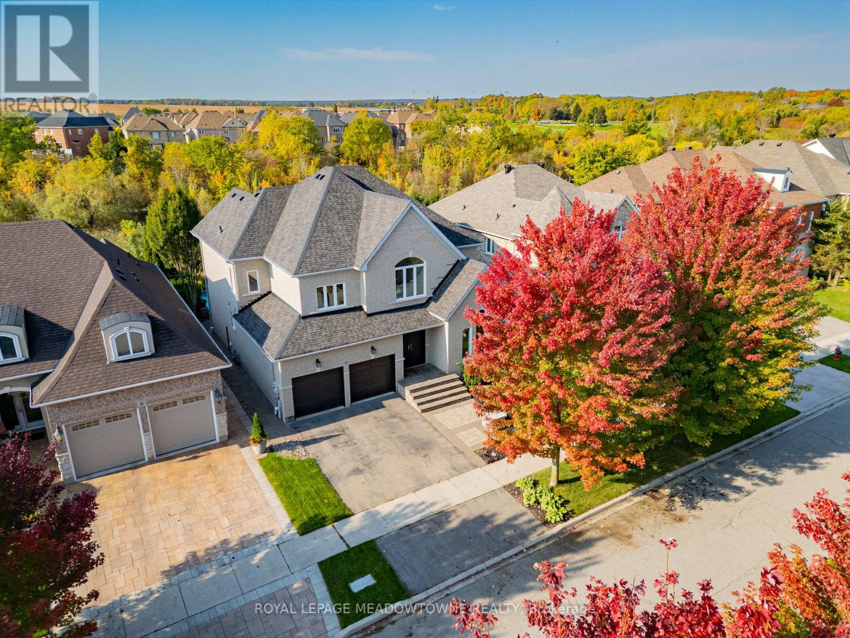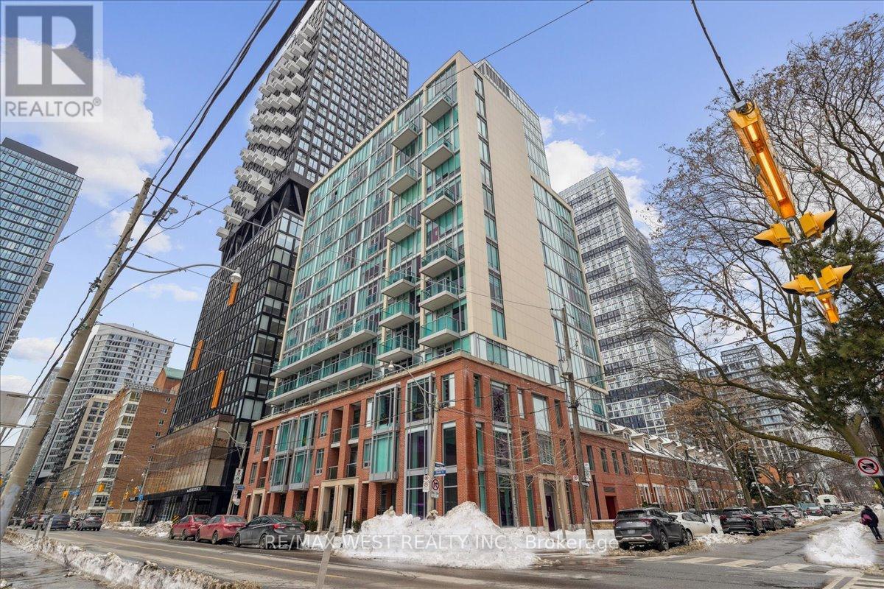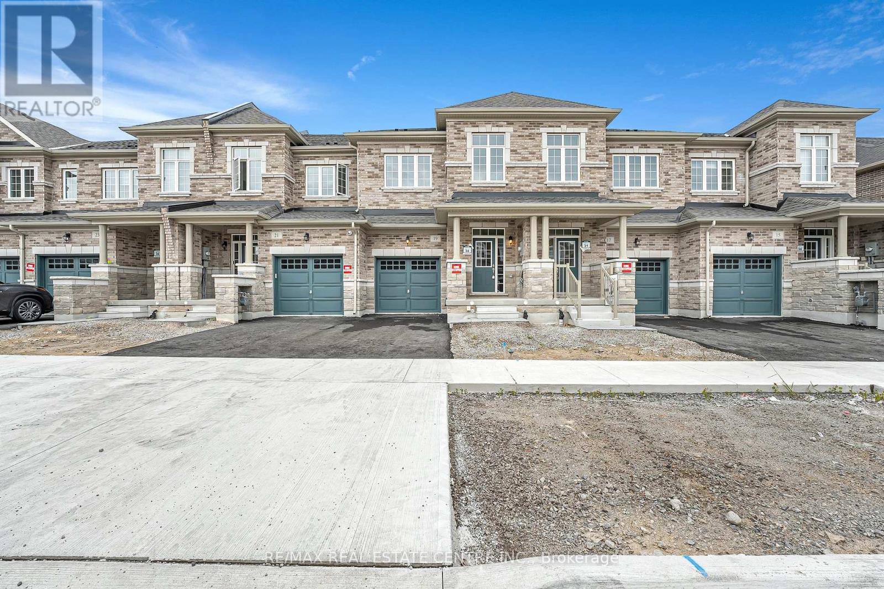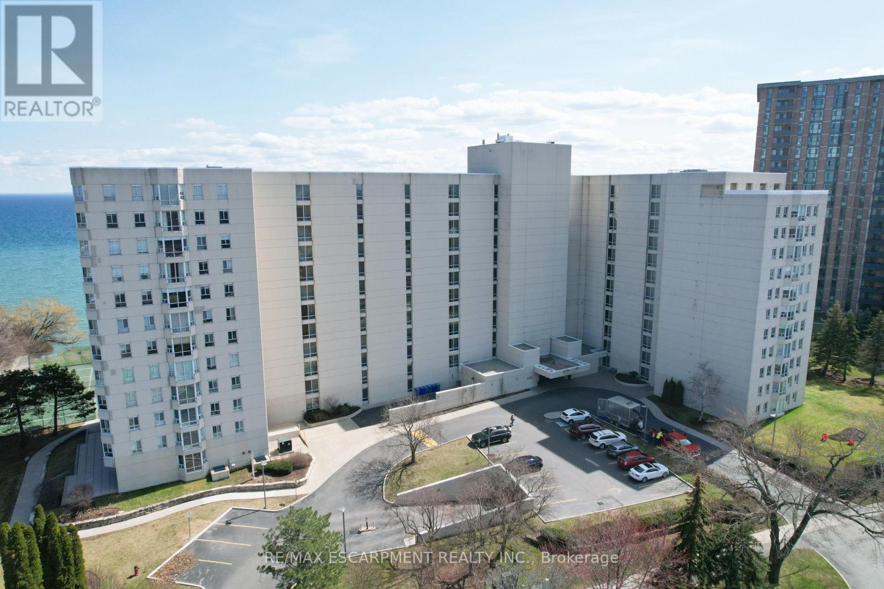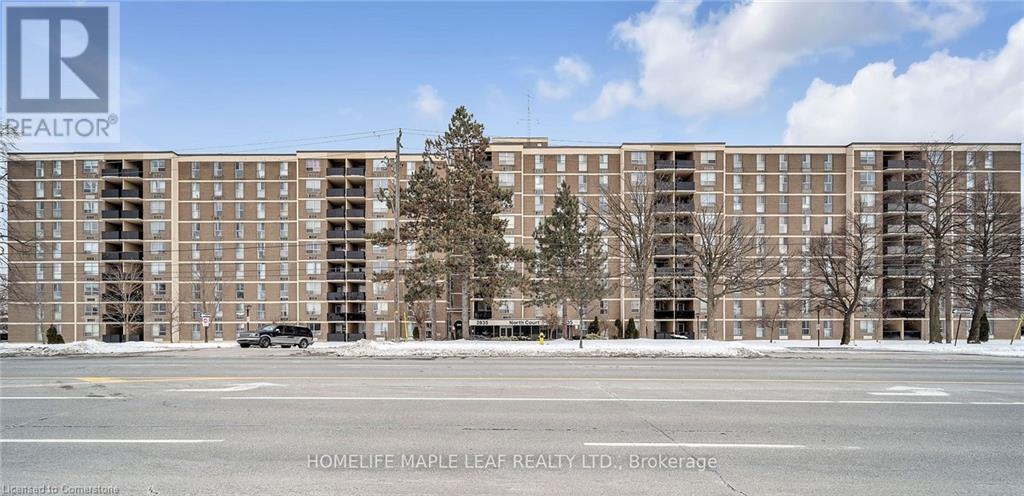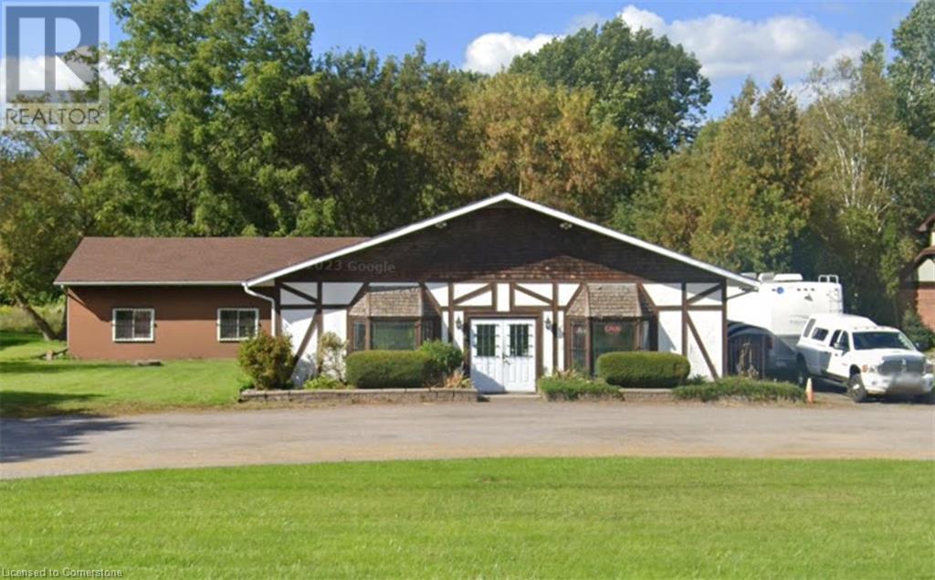37 Silk Oak Court
Vaughan (Patterson), Ontario
This Elegant Property Is Nestled On A Cul-De-Sac, Sidewalk Free Lot In The Prestigious Enclave Of Patterson Community. This Stunning Home Features Over 4300 Sq Ft Living Space (3176 Sq Ft Above Grade), 5 Spacious Bedrooms, 5 Bathrooms, Modern Kitchen With Upgraded Black S/S Appliances and Extra Pantry in the Laundry Room For Additional Storage Space. Formal Dining Room, Living Room with Coffered Ceiling, Large Family Room With Gas Fireplace, Landscaped Backyard With Stoned Patio & Mature Trees For Great Privacy, 7 Parking Spaces. Finished Basement (Legal Secondary Suite) Is An Incredible Bonus, Featuring Two Large Bedrooms, Full Kitchen With Stainless Steel Appliances, Granite Countertops & Custom Cabinetry, Separate In-Suite Laundry And Full 3 PCs Bathroom; The Basement Unit Is Currently Leased For $2425 Plus Utilities With Parking. Tenants Will Be Vacating The Basement Unit. Steps to Maple Go, Bus Stop, Restaurants, Walmart, RONA And Many Other Amenities (Walk Score 76 Out of 100). This Unique Property Is A Must See That You Do Not Want to Miss!! (id:50787)
Cityscape Real Estate Ltd.
2 Red Cardinal Trail
Richmond Hill (Oak Ridges), Ontario
Beautiful Detached Home In Upper Richmond Hill. Solid Oak Staircase. Fresh Painted (2024).Hardwood Floor through out Main Level. Open Concept recreation area in 2nd Floor. Sound Proofed Finished Basement with Nanny's Suite. Roof (2022). Steps To Schools, Public Transit,Trails, Parks, Community Centre, and much more. (id:50787)
5i5j Realty Inc.
Mehome Realty (Ontario) Inc.
3008 - 15 Grenville Street
Toronto (Bay Street Corridor), Ontario
"Shared accommodation". 2nd bedroom and 2nd bathroom for lease @ Karma Condo. Shared kitchen, living, dining & laundry. NE corner suite on high floor with amazing city view and partial lake view. Partially furnished. All utilities as well as internet are included. A male student or professional is welcome! Building offers the State Of Art Gym, Game room, Party room, 24 Hrs Concierge And More. Walk Score 99!!!! (id:50787)
Royal LePage Terrequity Ymsl Realty
10 Orchid Avenue
Halton Hills (Georgetown), Ontario
This remarkable 4-bedroom, 3-bathroom executive residence spans over 3,100 sq. ft., offering an expansive and beautifully crafted living environment. From its meticulously landscaped exterior to the 9 and 10-foot ceilings throughout, this home is designed for both relaxation and entertaining, providing an ideal space for family gatherings and social events, indoors and outdoors. Upon entry, you're greeted by an open-concept main floor with rich hardwood floors in warm tones. The inviting family room, featuring a cozy gas fireplace, seamlessly connects to a modern kitchen with new countertops, a breakfast bar, recessed lighting, and a walkout leading to your own private backyard sanctuary. The meticulously landscaped garden, inground pool with a soothing waterfall feature, and tranquil ravine views combine to create a peaceful outdoor escape. A butlers pantry adds to the convenience, ensuring effortless entertaining. The main floor also includes a formal dining room, a bright and airy living room, a private office, a laundry room with garage access, and a second staircase leading to the spacious lower level, awaiting your personal touch. Upstairs, the allure continues with hardwood floors and 9-foot ceilings. A generously sized sitting area or study overlooks the soaring cathedral ceiling. The master suite offers double doors, two walk-in closets, and a custom-designed ensuite that feels like a personal spa retreat. The upper level also features three more generously sized bedrooms, one with its own 4-piece semi-ensuite, making it perfect for guests or family members. This home is ready for its next discerning owner. Whether youre hosting gatherings, unwinding by the pool, or enjoying the nature views from your backyard, this home offers everything you could want. **EXTRAS** Updates: Basement spray foam insulated subfloor installed and wiring started, Kitchen Counters ('24), Garage door ('23), Windows side & front ('23), Shingles ('19), Windows rear ('18) (id:50787)
Royal LePage Meadowtowne Realty
903 - 220 George Street
Toronto (Moss Park), Ontario
Welcome To This Incredibly Bright, Open & Spacious 2-Storey Loft In The Sky. A Stunning 2 Level Suite, Beautifully Designed With No Wasted Space, & High-End Imported Finishes. South (& North) Views illuminate Every Corner highlighting The Designer Floating Staircase & Custom Finishes Throughout. With an Abundance of storage & 2 balconies, an Entirely Renovated Kitchen, Primary Ensuite Bathroom, Primary Bedroom Custom Built in Closets, and Upgraded Lighting throughout! Steps to St. Lawrence, Downtown, Transit, Parks & Amenities - A Perfect Retreat in a Boutique Heritage Building for the most Discerning of Buyers! This whole area is going through a Massive Rejuvenation which will only increase property values! The unit can be purchased/negotiated without parking! (id:50787)
RE/MAX West Realty Inc.
3rd Flr - 220 Vaughan Avenue
Toronto (Humewood-Cedarvale), Ontario
Best Lease Opportunity For Large 3 Bedroom Unit In Prime Central Toronto Location! Transitionally Inspired Kitchen With Solid Hardwood, Custom Quartz Counters, Spacious Layout And Exclusive Laundry. Includes Three Good Sized Bedrooms, Extremely Well Equipped With Several Custom Finishes, Two Separates Bathrooms And Glass Shower And Large Living Space. Exclusive Laundry, Dedicated Thermostat W/ Heating And Cooling Use. Tenant To Pay Own Utilities. (id:50787)
RE/MAX West Realty Inc.
Basement - 4813 Creditview Road
Mississauga (East Credit), Ontario
LARGR 3 BEDROOM AND 2 WASHROOM BASEMENT WITH LARGE WINDOWS AND A FAMILY ROOM, IS AWAIALABLE IMMEDIATELY FOR THE RENT IN A BEST LOCATION OF MISSISSAUGA. YOU WILL FEEL LIKE HOME. IT HAS SEPARETE ENTRANCE AND PARKING SPOT. CLOSE TO ALL AMENITIES LIKE SQUARE ONE, HEARTLANG, RESTAURANTS TRANSIT ACCESS ETC. RENT PLUS 50% UTILITIES TO BE PAID BY THE TENANT. (id:50787)
Cityscape Real Estate Ltd.
19 Lidstone Street
Cambridge, Ontario
Welcome to this stunning, brand-new townhouse in a vibrant modern community in Cambridge! With 2,030 sqft of thoughtfully designed space, this home boasts 3 spacious bedrooms, a versatile flex area on the second floor, and 3 beautifully appointed bathrooms. The cozy family room features a stylish fireplace and contemporary finishes, creating the perfect atmosphere for relaxation. The open layout is ideal for family living and entertaining, while the bright and inviting kitchen serves as the heart of the home. Plus, enjoy the convenience of being located near top-rated schools and lovely parks. Experience the joy of being the first to live in this immaculate property! (id:50787)
RE/MAX Real Estate Centre Inc.
801 - 5280 Lakeshore Road
Burlington (Appleby), Ontario
Welcome to Royal Vista: Luxurious Lakefront Living with Panoramic Views. Discover unparalleled comfort and style in this stunning "Lambeth" model corner unit at Royal Vista. This meticulously renovated 8th-floor residence offers 1,405 square feet of luxurious living space, boasting breathtaking Escarpment, City, and Lake views. Bathed in natural light, this bright and sunny unit features a desirable North, West, and Southwest exposure. Recently renovated throughout, the home showcases new flooring, an updated kitchen with upgraded countertops and elegant white cabinetry, and tastefully finished bathrooms with quality fixtures and finishes. The expansive layout provides ample living space, featuring two spacious bedrooms and two full bathrooms. The large living room, complete with a dedicated sitting area, offers captivating lake views, creating a serene and inviting atmosphere. The separate formal dining room is perfect for hosting gatherings and entertaining guests. The primary bedroom is a true retreat, featuring his & her closets and a luxurious 4-piece ensuite bathroom. A convenient laundry room with stacked, front-load washer and dryer, along with additional storage, enhances the practicality of this exceptional unit. Royal Vista offers an array of premium amenities, beginning with a hotel-inspired lobby featuring modern finishes. The building also includes a party room with a full kitchen, ideal for large gatherings, an exercise room, and a dry sauna. During the summer months, residents can enjoy the outdoor pool and the outdoor tennis court, which has been recently updated with pickleball lines. This unit includes 1 underground parking space, and outdoor surface parking is available for visitors. Located just steps from various amenities and parks, Royal Vista provides a convenient and vibrant lifestyle. With easy access to highways, public transit, and the Appleby GO station, commuting and exploring the surrounding area is effortless. (id:50787)
RE/MAX Escarpment Realty Inc.
65 King Street E
Hamilton, Ontario
For Lease Is This 3000 Sqft (Approx.) Main Floor Unit Almost Setup for A Brand new Dine-In Restaurant/ Dessert Cafe / pub or Sports-Bar which has Large Dining Room, Spacious Kitchen, Bar Area And 4 Washrooms. Located in the Heart of Substantial development, on The Busiest Block of King St E And John St S; New Condos Being Constructed One Block Away; Gore Park Across The Street; Steps To James Street South And The Downtown Go Station And St. Joe's Hospital; Steps To James Street North And The Harbour Go Station, Plus The Hamilton Financial District, Jackson Square Mall, Stelco Tower, And Thousands Of Office Workers And Residents; Right Outside The Gates Of Downtown Hamilton. (id:50787)
Gate Gold Realty
2835 Islington Avenue Unit# 903
Toronto, Ontario
Welcome to Rarely Offered Spacious 3 Bedrooms, 2 Bathroom Penthouse Condo Unit with Great Views through Big Windows and Balcony. This Unit Offers Functional and Spacious layout which includes Large Living room, Three Generous sized Bedrooms and Convenient In-suite Laundry. Kitchen Features Sleek Countertops, Stainless Steel appliances, and Ample Storage, making meal Preparation a Breeze. Located at the Prime Intersection of Islington and Finch, this Property is Perfect for First Time Homebuyers. TTC at the Doorstep, walking distance to Schools, Park, Shopping, Hospital and Mall. Quick and Easy access to Hwy 400 and Hwy 427. Remarkable Condo Unit, Seeing is Believing! (id:50787)
Homelife Maple Leaf Realty Ltd
1221 W Dundas St W S/s W
Dundas, Ontario
Up to 3,900 sq ft available of warehouse space. Great central location near Peters Corners, 30 minutes to Cambridge, Hamilton, and Brantford. Heated space with small office area, 2 man doors, 1 high roll up door, parking for 10 cars. Warehouse use only, NO manufacturing. Call for more details. (id:50787)
Keller Williams Edge Realty


