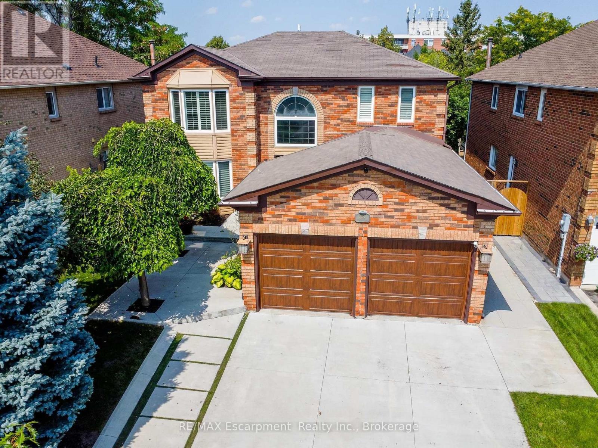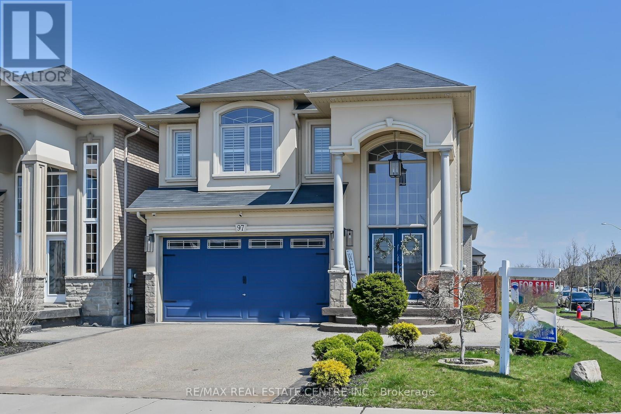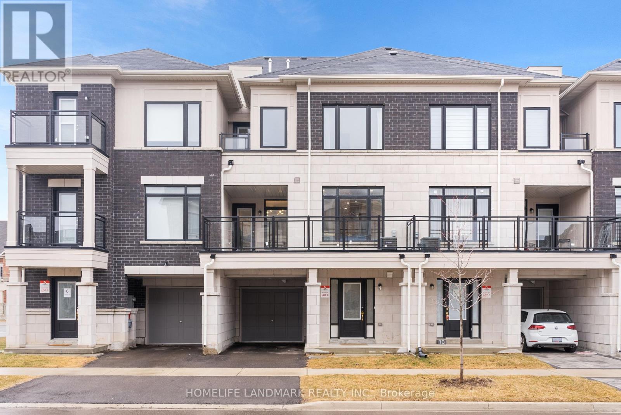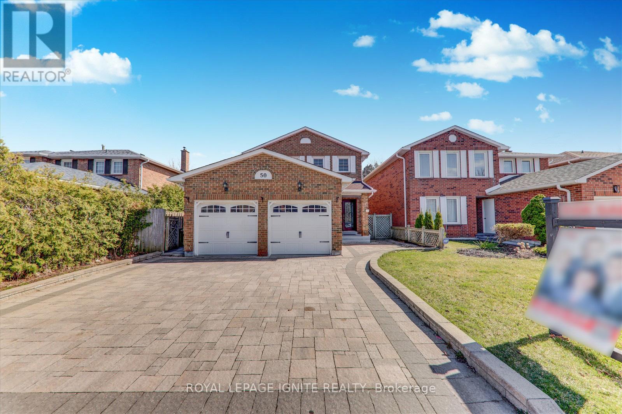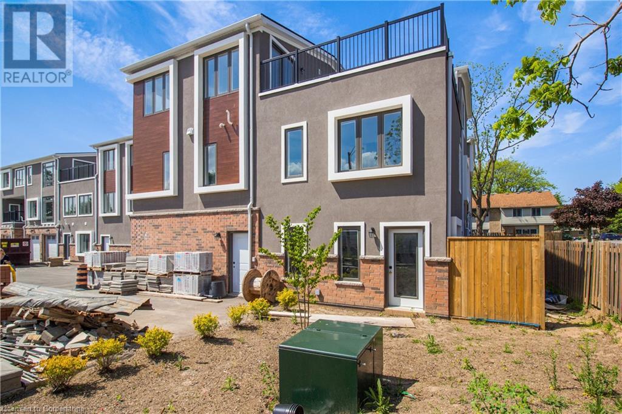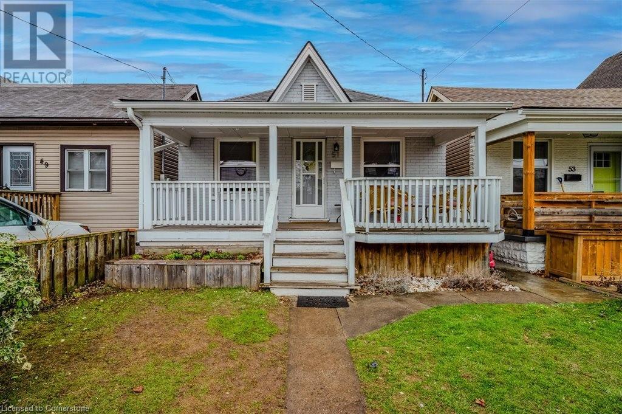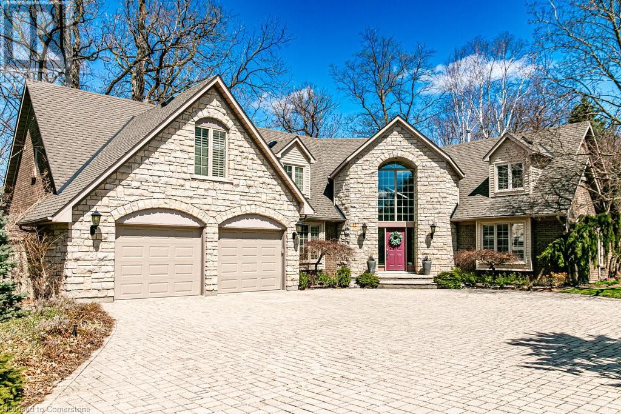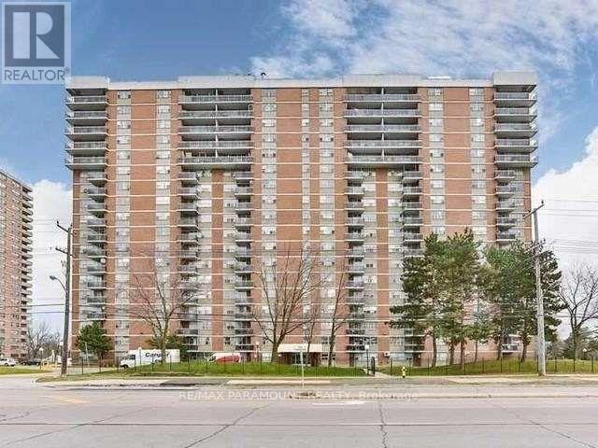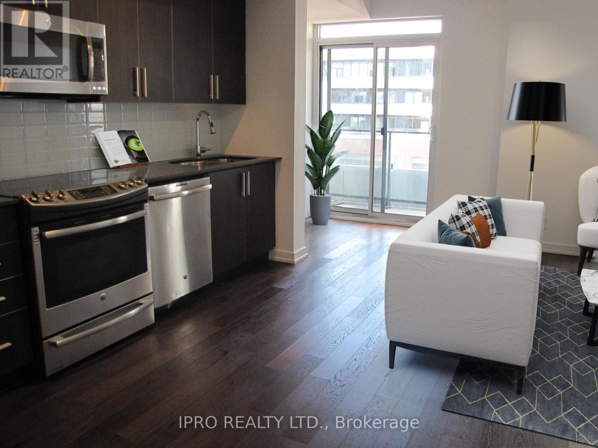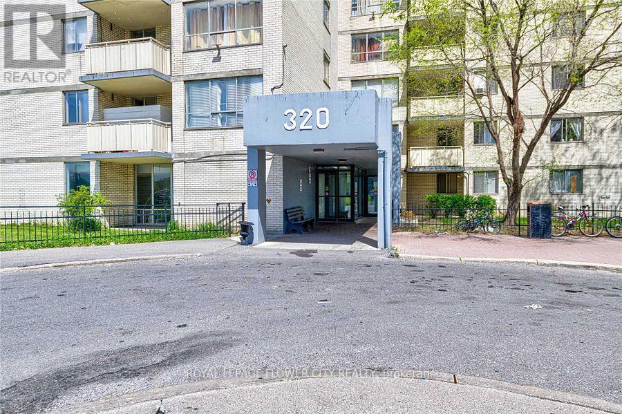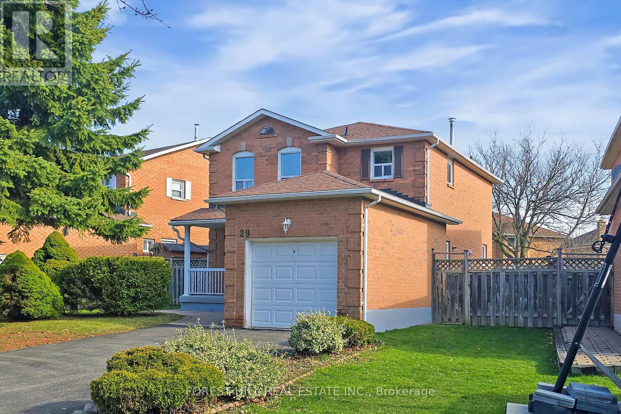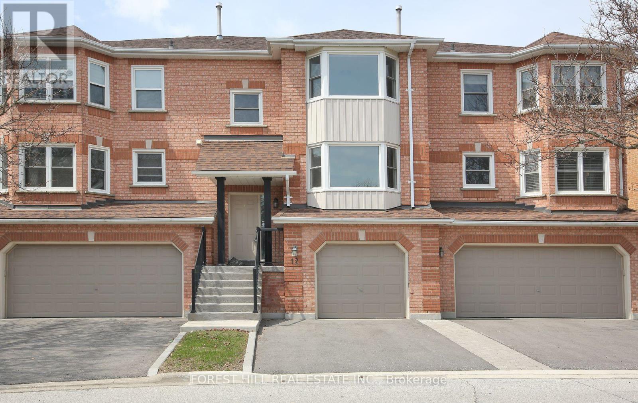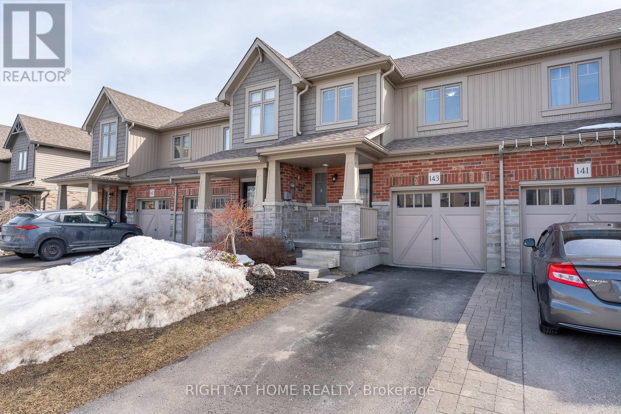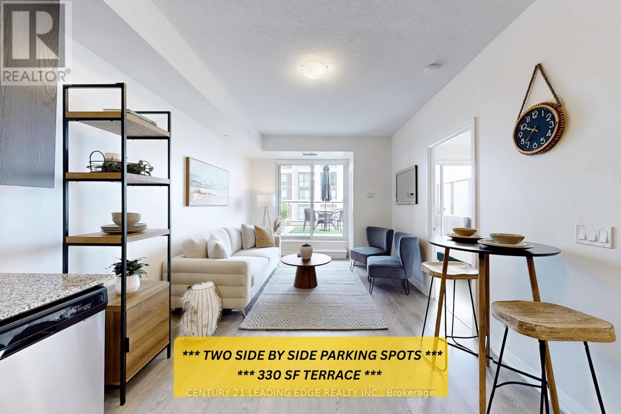1658 Heritage Way
Oakville (Ga Glen Abbey), Ontario
Beautiful Ravine-Lot in Glen Abbey | Backing onto Merchants Trail + Across from Heritage Way Park. Welcome to this absolutely stunning home in one of Oakville's most sought--after pockets-Glen Abbey. Nestled on premium ravine lot&directly across from beautiful Heritage Way Park, this one checks all the boxes for location, lifestyle&luxury. From the moment you pull up, the curb appeal is undeniable-newer concrete driveway, professional landscaping&stately dbl-door entrance set the tone. Inside, the bright, airy foyer w/soaring ceilings makes for an unforgettable first impression. Offers 4,600sqft of meticulously finished living space. Hrdwd flrs carry thru/out, creating seamless flow from the sun-filled living rm w/bay window, into formal dining rm thats perfect for hosting. The kitchen? A total standout. With SS steel appliances, tons of cabinetry, expansive counter space, island w/sink&breakfast area overlooking the ravine--you'll love sipping your morning coffee out on the deck w/that peaceful, tree-lined view. The family rm brings warmth w/classic wainscoting&oversized windows framing the backyard&beyond. You'll also find home office, stylish powder rm&super functional laundry rm on this level. Upstairs, the primary suite is the retreat you've been dreaming of. Its spacious, serene&features a bay window, dbl WIC&spa-like 5-pce ens w/dbl sinks, glass shower&freestanding tub. Three more generous beds&another full bath complete this level. The walk-out lower level is fully finished&offers endless flexibility--perfect for rec rm, home theatre, multigenerational living or hosting guests under the stars surrounded by tall trees. It includes two more beds&direct access to covered patio backing right onto the ravine. Extras like an EV charger, in-ground sprinkler system&smart home automation add everyday convenience. Plus, you're steps from top-rated elementary&high schools, trails, parks&just minutes to shopping&major highways. This isn't just a house-its a lifestyle. (id:50787)
RE/MAX Escarpment Realty Inc.
97 Chartwell Circle
Hamilton (Jerome), Ontario
Welcome to 97 Chartwell Circlean elegant 2-storey, all-brick detached home offering 4 spacious bedrooms, 2.5 bathrooms, and approx 2,528 sq ft of impeccably maintained living space. The bright, open-concept main floor showcases gleaming hardwood floors, California shutters, and a chef-inspired kitchen featuring granite countertops, shaker cabinetry, stainless steel appliances, a custom backsplash, and a central island. The inviting living room is anchored by a gas fireplace with a stunning stone surround, built-in cabinetry, and a floating mantleperfect for cozy nights or elegant entertaining. Enjoy the convenience of main floor laundry, ideally positioned near the garage entry. Upstairs, the spacious primary suite includes his-and-hers closets and a luxurious 4-piece ensuite. A secondary bedroom offers ensuite privilege, and every closet in the home features high-end custom organizers. The unspoiled basement is a blank canvas, ready for your personal touchwith the possibility of creating a separate, self-contained apartment or in-law suite for added flexibility or rental potential. Additional highlights include an oak staircase with wrought iron spindles, maintenance-free backyard, and a double garage with parking for 4+ vehicles. Situated on a wide, quiet street in a prestigious neighborhood close to highways, public transit, schools, and all amenities, this home combines comfort, style, and outstanding potential. (id:50787)
RE/MAX Real Estate Centre Inc.
27 Newman Place
Halton Hills (Georgetown), Ontario
PRIDE OF OWNERSHIP is the best way to describe this rarely offered maintenance free all brick bungalow on a ravine in a family friendly quiet court in Georgetown! Enjoy the serenity sitting on your Trex composite deck, sipping coffee and listening to the birds singing while enjoying the relaxing view. As you enter this 3+1 bedroom, 3 bathroom through the new front door (2022) into the expansive open concept one floor living, you will enjoy hardwood floors, large new windows (2020) with transferable lifetime guarantee, allowing all the natural light in to your heart's content. The inviting family room features a cozy gas fireplace, and an easy flow into the eat in kitchen area. From the kitchen you will access your backyard paradise equipped with a gas Prestige 500 BBQ for all your entertainment needs. The main floor also includes a wonderful combination of living and dining room (with a spectacular coffered ceiling) for those large family gatherings. This wonderful home boasts 3 generous size bedrooms with fresh broadloom and paint (2023). Both bathrooms on the main level have been newly refreshed (2021), The basement comes equipped with a 4th bedroom and 3 piece bathroom (2020). The remainder of the unspoiled basement with a huge picture window awaits your finishing touches. The double car garage, new doors (2021) with ample storage has direct entry into the main floor laundry room with new washer & dryer (2023) New Furnace & Air conditioner (2020) This home is centrally located close to downtown shops, the hospital, churches and parks. You can also walk the scenic trail right behind the house. This fantastic bungalow is the one you will want to call HOME. Book your private viewing TODAY!! (id:50787)
RE/MAX Real Estate Centre Inc.
31 Holyrood Crescent
Vaughan (Kleinburg), Ontario
Welcome to this exquisite contemporary end-unit townhome in the highly desirable community of Kleinburg! This beautifully designed home offers the perfect blend of modern elegance and functional living, ideal for families and professionals alike. Featuring an open-concept layout, high ceilings, and large windows throughout, with a bright and spacious design that includes seamless flow -- perfect for entertaining or everyday living. Boasting 3 generously sized bedrooms with ample closet space, including a serene primary suite and +1 versatile room ideal for a home office, guest suite, or media space. The gourmet kitchen features sleek cabinetry, stainless steel appliances, quartz countertops, and a large island for culinary creativity. Take advantage of the end-unit advantage! Extra privacy, enhanced curb appeal, and an abundance of natural light! It is one of the few townhomes in this pocket that offers garage access and access to the rear of the home with outdoor space. Situated in a prime location in the prestigious Kleinburg community, it is close to charming shops, fine dining, parks, schools, and easy access to highways. This beautifully designed home is the epitome of contemporary living in one of Vaughan's most sought-after neighbourhoods. Don't miss the opportunity to make it yours! (id:50787)
RE/MAX Noblecorp Real Estate
60 Woodside Drive
Orillia, Ontario
BEAUTIFUL 4 bedroom 3 bathroom home backing onto Homewood Park! With over 2000 sq ft of finished living space and all 4 bedrooms above grade this smart layout is sure to please. From the moment you step onto the covered front porch and enter the spacious foyer the pride of ownership is evident. The main level offers an eat in kitchen, light and bright living dining area, and laundry/mudroom with access to the garage. The upper level offers 3 generous bedrooms and 2 full bathrooms, and the ground level features a large family room with walk-out to the backyard and another spacious bedroom with semi-ensuite access. And if you need more room, the basement offers a rec room, second kitchen, and large utility/storage room. Professionally landscaped low maintenance perennial gardens, nat gas furnace, central air conditioning, and new fibreglass shingles with transferable warranty (2018). Convenient to shopping, schools, parks, trails, Hwy 11 and 12 for commuters - this is a must see! (id:50787)
Century 21 B.j. Roth Realty Ltd.
8 Slaney Street
Richmond Hill, Ontario
Auspicious Lucky Number 8 ! Only 2 years+ New. Freehold, No POTL Fee. 9 Foot Ceiling on both 2nd & 3rd floor. This extensively upgraded modern home features an open concept living area that is bright and inviting, with large windows and tall ceilings that flood the space with ample natural light, Premium hardwood flooring, smooth ceiling and pot lights throughout the main and 2nd floor. The kitchen is equipped with stylish new and smart stainless-steel appliances, modern granite countertop & lots of cabinets for storage. Dining area opens to an oversized balcony for seamless indoor-outdoor living. The upper level boasts three spacious bedrooms, providing comfort and functionality for the entire family. Primary bedroom W/4Pcs ensuite, his and her closet & open balcony. Ground floor direct access to a large garage. Walk to top ranking Richmond Green H.S., Richmond Green Community Centre, Richmond Green Park, Costco, Shopping Plaza, Public Transit. A mere 2-minute drive to 404 & less than 5 minutes drive to GO Train making commuting a breeze. Don't miss this rare opportunity to own an exceptional value, stylish, convenient and newly built freehold townhome in this prime Richmond Green location! (id:50787)
Homelife Landmark Realty Inc.
50 Calverley Trail
Toronto (Highland Creek), Ontario
Welcome to 50 Calverley Trail a bright, spacious, and beautifully upgraded 4+1 bedroom, 4-bathroom home nestled in the heart of Highland Creek. Backing onto Highland Creek Park with no neighbors on three sides, this stunning property offers unparalleled privacy and scenic views. The exterior boasts a full interlock front, a brand-new front door, a double car garage, and a charming porch. Inside, you'll find hardwood floors throughout, pot lights, large bay windows, and a grand circular staircase with elegant iron pickets. The upgraded kitchen features stainless steel appliances and granite countertops, with a picturesque view of the ravine and Kids Park. Upstairs, the second floor offers four generously sized bedrooms and two full bathrooms, including a unique master/kids room connection perfect for families. The fully finished basement includes a spacious one-bedroom suite with a walk-in closet, a home theatre area, a full washroom, a utility room with a fridge, and cold storage. Step outside to a covered glass-roof deck ideal for entertaining, surrounded by a beautifully landscaped yard and serene park views. Conveniently located just steps from UTSC, Centennial College, Cardinal Leger Catholic School, Ellesmere Public School, the Pan Am Centre, and only minutes to Highway 401 and major shopping. With potential for a legal side entrance and direct walkway access to two schools and nearby parks, this is the perfect family home offering luxury, privacy, and an unbeatable location. (id:50787)
Royal LePage Ignite Realty
6701 Thorold Stone Road Unit# 8
Niagara Falls, Ontario
Welcome to this beautifully crafted 2-bedroom, 1.5-bath townhouse with a garage located in a desirable new community at Dorchester Rd & Thorold Stone Rd. Thoughtfully designed with modern finishes and abright, open-concept layout, this home is perfect for first-time buyers, downsizers, or investors. The main floor features a stylish kitchen with quartz countertops, stainless steel appliances, ample storage, flowing seamlessly into the living and dining areas. Upstairs, you'll find two generous bedrooms and a full 4-piece bath. Enjoy private outdoor space, dedicated parking, and low-maintenance living. Prime location just minutes to shopping, schools, parks, public transit, and easy access to the QEW. Move-in ready don't miss this opportunity! (id:50787)
Royal LePage Signature Realty
612 - 250 Lawrence Avenue W
Toronto (Lawrence Park North), Ontario
BRAND NEW DIRECT FROM BUILDER. South Exposure Prestigious 1 Bedroom Suite At 250 Lawrence At Boasts An Open Floor Plan With Floor To Ceiling Windows. Parking/Locker Available For Purchase Avenue Rd By Graywood Developments. 250 Lawrence Backs Onto The Douglas Greenbelt And Is Steps To Bedford Park With A Plethora Of Parks, Restaurants, Retail, Schools & Cafes. Parking and locker Included (id:50787)
Century 21 Atria Realty Inc.
S1405 - 8 Olympic Garden Drive
Toronto (Newtonbrook East), Ontario
Reasons To Lease This Unit: - Brand New Condo Unit with 2 Bedrooms & 2 Bathrooms. - Stunning Unobstructed South Views. - Prime Location in North York, Just Minute Walk to Yonge & Finch Subway. - 24-Hour Security for Peace of Mind. - Enjoy Amenities Such as a Gym, Party Room, and A while Offer.Visitor Parking. - Steps Away From Parks, TTC, Go Bus, Schools and Best Restaurants In North York! Parking for Extra $200/month (id:50787)
RE/MAX Hallmark Realty Ltd.
Upper Floor - 1236 College Street
Toronto (Dufferin Grove), Ontario
Internet, and all Utilities Included in Rental Price - No Extra Bills! Welcome to the Heart of Little Portugal. Live in a Tranquil Apartment With Excellent Neighbours, Two Spacious Bedrooms, a Living Room and A Great Little Patio to Enjoy. Bright and Freshly Painted, this Space is Perfect for Comfortable City Living. Conveniently Located, it's Just a 9-Minutes Streetcar or24-min walk to Dundas Subway Station & Bloor Go Station Nearby. A Short Walk to Dufferin Mall, Fantastic Local Café, Shops, and Restaurants. Permit Street Parking Available. Sorry, No Smoking Permitted. Laundromat Just Several Doors Down. (id:50787)
Royal LePage Your Community Realty
86 Glendarling Crescent
Stoney Creek, Ontario
Nestled in the heart of Fifty Point, 86 Glendarling Crescent offers the perfect blend of comfort, convenience, and modern living. This beautifully maintained 2-storey home, with a roof, furnace, and AC all replaced in 2024, is situated in one of Stoney Creek’s most desirable neighborhoods, just a short walk from the stunning Fifty Point Conservation Area. Here, you can enjoy scenic trails, waterfront views, and outdoor activities all year round. With Lake Ontario close by, residents can take in breathtaking sunsets and the calming atmosphere of lakeside living, all while being only minutes from essential amenities. The sought-after location provides easy access to Winona Crossings, a vibrant shopping destination featuring grocery stores, restaurants, and a variety of retail options. Families will appreciate the proximity to top-rated schools, lush parks, and community spaces that enhance the friendly and welcoming atmosphere of the neighborhood. Whether you’re looking for a peaceful retreat or a dynamic community, this home offers the best of both worlds. Inside, generous-sized rooms create a bright and inviting space, perfect for families or professionals seeking a spacious yet cozy place to call home. The well-designed layout ensures a seamless flow throughout the home, with ample natural light and stylish finishes adding to its charm. The fully finished basement provides additional living space, ideal for a recreation room, home office, or guest suite, offering versatility to suit your needs. This home is more than just a place to live—it’s a lifestyle. With its unbeatable location, thoughtfully designed interior, and access to nature, shopping, and top-tier schools, 86 Glendarling Crescent is a rare find in a highly desirable community. Don’t miss the opportunity to experience the best of Fifty Point living. (id:50787)
Exp Realty
51 Fairview Avenue
Hamilton, Ontario
Discerning Investors: TURNKEY, CASHFLOW POSITIVE investment opportunity with clean, A+++ Tenants. You will be generating passive income from Day 1 - no work to do, no headaches, just income and appreciation. Whether you're a local investor or living elsewhere, you will have VALUABLE peace of mind with these tenants and this property. Contact for current handyman who takes care of maintenance can be provided upon request. Many upgrades have been done within the last 6 years and it has been very well-maintained. Separate entrances. Fenced yard. Garage and 1 parking spot in the alleyway. View 3D tour - see link. (id:50787)
Right At Home Realty
66 South Street W
Flamborough, Ontario
Beautiful Custom built 5 bedroom, 3.5 bath stone home on large .69 acre ravine lot. Attention to detail awaits you with this large home offering 4800 sq ft above grade, finishing the basement would offer you 7200 of finished living space. This lovely home boasts 2-storey, Centre foyer leading to huge great room with stone wood burning fireplace, built in wet bar and ravine/city views as well as walk out to decks. The main floor enjoys a welcoming large eat-in kitchen with all the bells and whistles including built in appliances, wine fridge and large island with granite countertops. The main floor laundry room is just off the kitchen with a back set of stairs that leads to what could be a nanny’s quarters. The main floor is nicely finished with a separate and private dining room enjoying coffees ceiling, separate living room with walk out to side deck and an office with loads of built ins and a gas fireplace. The second floor can be accessed by 2 staircases, a circular staircase in the grand foyer and a back staircase to the “nanny quarters”. This floor is home to 5 large bedrooms and 3 full baths. The very private primary suite enjoys a gas fireplace, large 5 pc ensuite and walk in closet. This home offers a large unfinished basement with loads of potential between size and height of ceilings. This lovely home and property is completed by an over sized 3 car attached garage, large wrap around rear deck, inground sprinklers, ravine views over looking downtown Dundas and so much more. (id:50787)
Judy Marsales Real Estate Ltd.
132 Davidson Boulevard
Dundas, Ontario
With gorgeous landscaping and curb appeal, this home offers approximately 3500 sq ft of finished living space spread over three beautifully appointed floors, representing tremendous value. The grand main floor, designed with a thoughtful layout for entertaining, features soaring cathedral ceilings in the living and dining rooms, complemented by 9-foot ceilings and elegant hardwood floors throughout. The large, sun-filled, modern, and updated kitchen—enhanced by a double-sided gas fireplace that extends its charm into the family room—creates a warm and inviting focal point, while convenient den & offices provides additional functional space for work or study. Completing the main floor are a 2-piece powder room, laundry, and mud room and access to the attached double garage – all designed to enhance daily living. A striking grand staircase leads to the second floor, where four generous bedrooms await, including front bedrooms with great views and a vaulted ceiling, a third bedroom with ensuite privilege to the main 4 piece bathroom, as well as a sprawling primary suite at the back boasting a bay window, upgraded ensuite, and a spacious walk-in closet. The finished basement offers additional two-piece bath, a theatre/media room, a versatile game or play area, a spare guest bedroom and ample storage. Outdoors, enjoy a stunning private backyard oasis backing onto the escarpment, complete with a 38’x18' in-ground saltwater pool featuring a diving board and walk-in stairs. Recent upgrades include a new owned water heater, furnace, and AC (2022/2023), as well as updated windows and doors from 2017 with additional improvements on the second floor—leaving nothing to do but move in. All of this is set in one of Dundas’ most sought-after, family-friendly neighbourhoods, close to conservation trails, golf courses, great schools, parks, and just a short drive to downtown Dundas. (id:50787)
Judy Marsales Real Estate Ltd.
2305 Kirkburn Drive
Burlington, Ontario
Opportunity is knocking! Tucked away in the desirable court section of Kirkburn Drive, this charming 3-bedroom, 2.5-bathroom side-split offers exceptional potential in the heart of family-friendly Brant Hills. Backing onto open space with no rear neighbours, this home is a rare find on a quiet street perfect for families and those looking for privacy. Stepping inside you are greeted with a bright interior and just under 1,700 sq. feet. of finished living space spanning three functional levels. The main floor features a welcoming foyer, interior garage access, a conveniently located powder room, and a spacious family room with gas fireplace, pot lights and sliding glass doors. Head up one level to take in the oversized windows & hardwood flooring showcased in the living room / dining room. A few steps away is the freshly painted eat-in kitchen with a lovely bay window, stone counters & plenty of cupboard space. The upper level of this home showcases 3 perfectly sized bedrooms, a primary 3-piece ensuite and a 4-piece main bathroom. The partially finished basement provides plenty of potential to finish to your own taste & style. Step outside to your own backyard retreat featuring an in-ground pool heated by solar panels, a large patio area, mature trees and garden beds—the perfect spot for summer enjoyment. Out front, the 5-car driveway & 2-car garage allows plenty of parking & storage space. Located close to excellent schools, parks, shopping, and major highway access, this home combines comfort, convenience, and long-term value. Don't miss your chance to call this Brant Hills gem your own! (id:50787)
Coldwell Banker Community Professionals
29133 Centre Side Road
Chatham-Kent (Dresden), Ontario
Welcome to this beautifully renovated 3-bedroom, 1.5-bathroom bungalow nestled in the peaceful community of Tupperville. Set on a spacious half-acre lot surrounded by open farmland, this home offers the perfect blend of rural tranquility and modern convenience.Step inside to find gleaming new hardwood floors, stylish new bathroom vanities, and a fresh, inviting interior thats ready for you to move right in. The layout includes a bright and functional mudroom, a separate laundry room, and plenty of storage to keep life organized.Outside, the property shines with an extended gravel drivewayideal for parking RVs, trailers, or boatsand a detached 10x10 shed for tools, hobbies, or extra storage. Enjoy morning coffee or sunset views in your private backyard, with endless skies and quiet countryside all around.Located just a 10-minute drive from Wallaceburg's amenities and shopping centers, and only 20 minutes to Chatham, you're never far from what you need while enjoying the peace of small-town living.Whether you're downsizing, buying your first home, or looking for a country escape, this charming bungalow offers comfort, space, and convenienceall at an affordable price.Don't miss this gembook your private showing today! (id:50787)
Exp Realty
3 East Vista Terrace
Quinte West (Murray Ward), Ontario
Welcome to this brand new dream home! This stunning executive class home, built by fine home builders, Briarwood Homes, features over2770 sq ft of well thought out design, quality craftsmanship and premium finishes. The Glenora-A Bungaloft floor plan features 5 bedrooms and 4 baths with 9 ceilings. Master suite with 5 pc ensuite, free standing tub and large glass shower plus 2 closets, central air, hardwood floors, quartz counters, and many other features that need to be seen to be truly appreciated. A bright inviting living room offering lots of natural light. This is the space your growing family needs, and the lifestyle you want. Don't miss this exceptional property to call your next home. (id:50787)
Homelife/miracle Realty Ltd
90 - 283 Fairway Road N
Kitchener, Ontario
Unit90 at 283 Fairway Road is a bright, moveinready 2bedroom, 1bath condo featuring an openconcept layout with modern laminate flooring and large windows. The updated kitchen offers stainlesssteel appliances, quartz countertops and a breakfast bar, while the fully renovated fourpiece bathroom includes a deepsoak tub. One flat condo fee covers heat, hydro, water and maintenance, simplifying budgeting. With vacant possession upon closing, you can move in immediately or prepare for tenants. Ideally situated just minutes from the QEW/403, top-rated schools, FairviewMall, parks and walking trails, this turnkey property is perfect for first-time renters and downsizers. (id:50787)
Royal LePage Signature Realty
254 Harris Street
Ingersoll (Ingersoll - South), Ontario
FOR LEASE. Cherish Harris. Get ready to obsess over this 2 bdrm+den, 1 bath bungalow sitting pretty on a massive 60x 147FT lot w/ parking for 5!Step into the bright kitchennew pot lights, tons of cabinetry, built-in pantry & brand-new gas stove. Hello, chefs kiss! W/o to a huge covered deck overlooking a private backyard, perfect for summer lounging.Open living/dining area is cozy & stylish w/ gas fireplace & laminate floors. The primary bdrm has a large closet & bright backyard views, while the 2nd bdrm has closet, built-in shelving & sunny window.Need a killer work-from-home setup? The lower-level den is ideal, plus the w/o basement has income/in-law potential.The fully fenced backyard is primed for pets, kids, or that dream garden. Plus, the big-ticket updates are already done.Location? Perfection. You're steps from Royal Roads School, Oxford College/Montessori, parks, trails, and a quick zip to the 401. (id:50787)
Real Broker Ontario Ltd.
507 - 55 Duke Street W
Kitchener, Ontario
Largest Terrace Suite With 10 Ft. Ceilings! Only Unit At Youngs Condos With 920 Sq. Ft. Terrace Plus 125 Sq. Ft. Balcony! This 2+1 Bedroom Unit Has a Total Of Over 2000 + Sq. Ft. Of Living Space! Open Concept Kitchen/Dining Rooms, Plank Flooring! Upgraded Stainless Steel Appliances! Sought After Downtown Location Steps From LRT, City Hall, Google & Kw's Tech Hub, Shopping, Restaurants & Victoria Park's Many Festivals! The Building Offers Amenities Including Car Wash Bay, 3rd Floor Sunbathing Terrace, Extreme Fitness Zone With Spin Room, Outdoor Yoga, Indoor Stoller Storage, Amazing Running Track On Rooftop, Storage For Bikes, Dog Run And Station For Pet Washing. Amenities Include 5th Floor Dining Terrace With Bbq's To Entertain. The Building Offers Amenities Including Car Wash Bay, 3rd Floor Sunbathing Terrace. (id:50787)
RE/MAX Rouge River Realty Ltd.
36 Beechwood Avenue
Hamilton (Stripley), Ontario
Beautiful two story semi-detached three-bedroom home in Hamilton vibrant neighborhood walking distance to schools, public transit and all amenities. With large front porch, covered back deck and private backyard. Newly painted. Dining room in the main floor could be used as fourth bedroom. Perfect for first time buyer or investors. (id:50787)
Right At Home Realty
434089 4th Line
Amaranth, Ontario
Perfectly located just 15 minutes to Orangeville for all your amenities, this 60.04-acre property with two-bedroom bungalow has approximately 38 acres of pristine farmland and is available with a flexible closing giving plenty of time to plant your crops for the upcoming season. The bright two-bedroom open concept raised bungalow with countryside views features an eat in kitchen with a breakfast area, centre island, large walk in pantry and a walk out to the back deck. The living room with its abundance of windows boasts gorgeous country views from every angle. The main level features two large bedrooms and an extra large washroom that could easily be split in half for an ensuite to be added. The lower level is awaiting your imagination with above grade windows, a workshop and extra wide stairs leading up to the garage making it easy to bring down all of your projects. This would also make a great entrance for a future in law suite. The home has lots of new ticket items such as new Furnace, Heat Pump installed 2022, Hot Water Heater and Pressure Tank 2019, All Exterior Doors and Windows (except basement) 2010, Garage Doors 2010, New Front Stairs, 2025, Home Rebricked 2010, Roof 2008 , Washer and Dryer 2023. The well is drilled and is 67 feet deep. 2024 property tax amount reflects a farm tax credit for that period. *very small piece of EP land near front of roadside draining ditch. (id:50787)
Royal LePage Rcr Realty
319 East 16th Street
Hamilton (Hill Park), Ontario
Discover this fully renovated, brand-new home, thoughtfully designed for modern living. The main floor features two bright bedrooms and a stylish full washroom, while the second floor offers two additional bedrooms and another full washroom, ideal for family or guests. The basement, with its own separate entrance, provides endless potential for a private suite, rental income, or additional living space. Every inch of this home has been updated with contemporary finishes and high-quality materials, making it completely move-in ready. This is a rare opportunity to own a fresh, versatile property with so many possibilities! please see the attached list of upgrades and floorplans. basement has approved plans already please see the attached. (id:50787)
Royal LePage Meadowtowne Realty
4017 Grapehill Avenue
Burlington (Shoreacres), Ontario
South Burlington, this exquisite 6 bedroom, 5 bathroom home offers the perfect blend of luxury and convenience. This home was a "back to the studs" renovation in 2021, with additional updates in the past 3 years including a new in-ground all season pool & backyard remodel. The main floor features a primary suite with a walk-through closet, and 5 piece bath, along with an additional bedroom/office and 2 piece bath. A Chef's kitchen featuring built-in high-end appliances, a large waterfall island, and a double sink. The open concept design, with lots of natural light - is perfect for entertaining and family gatherings. The second level features two large bedrooms, flooded with natural light and a 3 piece washroom. Enjoy the convenience of a large, fully-finished, walk-up basement, with a wet bar, two additional bedrooms - one with a 3-piece ensuite and an additional 2 piece bath, lot's of storage space, and a finished laundry room. Enjoy the beauty of South Burlington, with easy access to parks, shops and the waterfront, all while experiencing the luxury of this meticulously designed home. Please book a visit and review our updates & upgrades list, nothing has been left untouched. (id:50787)
RE/MAX Escarpment Realty Inc.
1900 Carrera Court
Mississauga (Clarkson), Ontario
Rarely available 4 bedroom 2 storey detached home situated on a 40X200ft lot on a quiet court in South Clarkson / Rattray Marsh neighbourhood. Bright and welcoming, this home has been thoughtfully renovated over the past few years. Open concept living and dining rooms overlook the garden, renovated kitchen with stainless appliances, granite countertops, renovated bathrooms, main floor laundry & side entrance, vinyl flooring throughout, vinyl staircases with iron railings, partially finished basement with ample storage and a workshop. Walk out to the large wooden deck from the living room to the safety of a fully fenced private backyard Just a short walk to the Rattray Marsh waterfront parks and trails, Bradley Lewis Pool, ORC Tennis, excellent schools, shopping and Clarkson GO Train. Fabulous family friendly neighbourhood with easy access to Metro, Canadian Tire, LCBO, HomeSense, Clarkson Village restaurants & shops, public transportation and major highways. Newer windows throughout, sliding glass with walk out to large wooden deck, stone patio, cedars and mature trees, fully fenced private backyard with no neighbours behind. (id:50787)
Sutton Group Quantum Realty Inc.
1010 - 2645 Kipling Avenue
Toronto (Mount Olive-Silverstone-Jamestown), Ontario
Welcome to this spacious and well-maintained 2-bedroom, 1.5-bath condo at 2645 Kipling Ave, Unit 1010 a perfect opportunity for first-time homebuyers or those looking to downsize without compromise. Offering a functional layout with generous living and dining areas, this unit provides comfortable urban living in the heart of Etobicoke.Enjoy the convenience of lower maintenance fees that include unlimited internet and a wide range of TV channels through Rogers incredible value rarely found in the city. Step onto the balcony and take in the open views, or retreat to the two bright, well-sized bedrooms, ideal for rest and relaxation.Location is everything! You're just steps from the future Finch West LRT, making commuting a breeze, with a TTC bus stop right outside the building. Nearby schools, parks, shopping, groceries, and community centres make this a well-connected and family-friendly neighbourhood.Whether youre starting out or scaling down, this unit checks all the boxes for convenience, comfort, and affordability. (id:50787)
RE/MAX Paramount Realty
2707 - 208 Enfield Place
Mississauga (City Centre), Ontario
Bright, modern & spacious two bedroom, two bathroom condo with oversized balcony! Beautifully updated condo on the 27th floor, right in the heart of Mississauga. Offering 906 sqft of bright, open living space plus a large balcony, this west-facing unit is flooded with natural sunlight throughout the whole day! Meticulously maintained by a single owner and never rented. Freshly painted in a modern, warm white tone and featuring new upgraded floors, this home is truly move-in ready. The kitchen is a chef's dream, boasting granite countertops, a modern ceramic glass stove, stainless steel appliances, microwave hood range, built-in dishwasher, stylish backsplash and a sun-filled eat-in area, perfect for morning coffee and breakfast. Enjoy the airy open concept living and dining area, ideal for entertaining or relaxing. The split bedroom layout offers privacy and functionality with two full bathrooms. The primary bedroom easily fits a king size bed, and includes a walk-in closet and private ensuite bathroom that features a stylish vanity light. The second bedroom is generously sized with a large closet, a walk-out access to the oversized balcony, and is conveniently located beside the second full bath. Step outside to your spacious balcony with two access points, perfect for lounging or watching the beautiful sunset over the city's horizon. One parking spot and locker are included. Enjoy exceptional amenities: rooftop lounge, private terrace with BBQs, children's park, indoor pool, hot tub, sauna, massage & aerobics rooms, billiards & ping pong, media/theatre room, party room, fully-equipped fitness centre, 24hr concierge, guest suites, bicycle storage and EV charging stations for electric vehicle owners. An unbeatable location in the city centre of Mississauga - steps to Square One, Sheridan College, Celebration Square, parks and trails. Right next to future LRT, access to restaurants, hospitals and schools. (id:50787)
Ipro Realty Ltd.
711 - 2212 Lake Shore Boulevard W
Toronto (Mimico), Ontario
Live close to the Lake in the desirable Westlake community. This condo has 1 bedroom plus den (large enough for a home office or guest bedroom) & walk-out to large balcony with lake views. Modern, with a great layout. Building amenities include indoor pool, outdoor patio/BBQ area, full gym, guest suites (additional cost), 24hr Concierge/Security plus ample visitor parking. Metro, LCBO, Shoppers, Sunset Grill & more just steps from the main floor entrance. (id:50787)
Ipro Realty Ltd.
2903 - 2220 Lakeshore Boulevard W
Toronto (Mimico), Ontario
Welcome to this stunning 1 bedroom + den unit in Westlake Condos featuring high-end finishes throughout. The modern eat-in kitchen boasts quartz countertops and stainless steel appliances, perfect for everyday living or entertaining. Enjoy breathtaking views from the spacious balcony, accessible from both the living room and the bedroom. The bright and airy primary bedroom includes a walk-in closet, while the versatile den makes an ideal home office or creative space. Westlake Condos offers top-tier amenities including a fully equipped fitness centre, indoor pool, sauna, rooftop terrace, and more. Unbeatable location with Metro, LCBO, and Shoppers Drug Mart just steps away, and minutes to Humber Bay Park, restaurants, and cafes. A must-see opportunity in a vibrant lakeside community! (id:50787)
Exp Realty
2206 Hampstead Road
Oakville (Ro River Oaks), Ontario
Welcome to the exclusive Woodhaven community! Nestled in a serene, park-like setting, this stunning 4-bed, 4-bath home offers 3,520 sq ft of luxurious living. Located in one of River Oaks most executive neighborhoods, it seamlessly blends elegance and modern functionality. Enter through an oversized solid wood door into a marble-floor foyer that flows into a spacious open-concept main level - ideal for entertaining and everyday living. The heart of the home is a custom kitchen with quartz countertops and backsplash, premium stainless steel appliances including a Wolf gas stove, ample cabinetry, and a large island with seating. The main floor boasts rich hardwood, expansive windows, built-in speakers, and a striking double-sided gas fireplace connecting the dining and living areas for a warm, inviting feel. Upstairs, retreat to a spacious primary suite with a 4-piece ensuite, walk-in closet, and views of the tree-lined backyard. Three additional generously sized bedrooms and a second-floor laundry offer comfort and convenience. The finished basement features a large rec room, 3-piece bath, home office or study, and storage with built-in shelving - ideal for a growing family. Outdoors, relax under the backyard pergola overlooking lush parkland for ultimate privacy. Just off Neyagawa, enjoy quick access to top-rated schools, shopping, restaurants, Oakville GO, and highways 403/407. Minutes from Neyagawa Park and Sixteen Mile Creeks scenic trails, this home offers upscale living immersed in nature where luxury meets lifestyle. (id:50787)
RE/MAX Escarpment Realty Inc.
10 Lakeland Drive
Toronto (Thistletown-Beaumonde Heights), Ontario
Attn First Timers buyers Or Investors! fully upgraded Beautiful 3+1 Bdrm originally was 4 bedroom seller convert 4th bedroom to walk-in closet and laundry .brand new laminate flooring and upgraded back yard with big shed Semi Detached Home With Income Potential In High Demand Area. Sitting On A Huge 30X128'Lot. Steps To Kipling Ave/TTC and walking distance to Albion center , Shopping & Schools, Close To Humber College, York U, Hwy401/407. Private Driveway. Basement Apartment W/Separate Entrance & 3 Pc Bathroom-and separate laundry Excellent Income Potential! >>> (id:50787)
Century 21 People's Choice Realty Inc.
3 - 5425 Eighth Line
Milton (Mi Rural Milton), Ontario
Executive Rental On Second Floor Walk Up In Quiet Area Surrounded By Nature Just On The Oakville/Mississauga Border. Huge Kitchen With Granite Countertop, Dining Room With Gas Fireplace And Walk-Out To Huge Private Deck, Perfect For Summer Bbqs. Large Separate Living Room Is An Entertainer's Delight. Ideal For Executive Couples. Tenant Pays For Electricity And Gas And Must Set Up New Account Prior To Possession. Wall Unit A/C In Living, Dining & Bedroom. 2 Parking Spots (Tandem) With Spacious Locker. Prefer No Pets & Non-Smokers. (id:50787)
Royal LePage Realty Centre
1106 - 320 Dixon Road
Toronto (Kingsview Village-The Westway), Ontario
Well Maintained 2 bed condo in the heart of Toronto, Close to Transit, School, Shopping, Highway & Law Maintenance Fees. Perfect For First Time Home Buyers or Investment purpose Ensuite laundry included (id:50787)
Royal LePage Flower City Realty
569 Indian Road
Mississauga (Lorne Park), Ontario
Welcome To Your New Home At This Exquisite Property Nestled In The Prestigious Lorne Park Neighborhood. This Detached Backsplit Home Offers A Perfect Blend Of Space, Comfort, And Tranquility. This Home Has Been Thoughtfully Renovated and Updated Throughout, Starting With The Living Room Featuring A Brick Fireplace, Hardwood Floors and Large Bay Window. The Dining Room, Adorned With Crown Molding, French Double Doors Connects Seamlessly To The Eat-In Chefs Kitchen. Here, Granite Countertops, High-End Stainless-Steel Appliances, And An Oversized Granite Centre Island Set The Stage For Culinary Creations, While A Walkout Leads To Your Private Backyard Oasis. The Upper Level Offers Three Spacious Bedrooms. The Lower Level Offers an Additional Bedroom With B/I Closet Organizers, 3 Piece Bath With Heated Floors and a Home Gym Area. This Home is Located just a short to Catholic & Public Schools, the community library, local shops and Restaurants, Port Credit Marina and only minutes from the QEW. GO Train and Private Golf Clubs. Don't miss this exceptional opportunity! (id:50787)
Sutton Group Quantum Realty Inc.
3133 Abernathy Way
Oakville (Bc Bronte Creek), Ontario
Located in Oakville's prestigious Bronte Creek is perfect for families nature and modern combination. The community offers parks, trails, and is in the Garth Webb Public School and St. Mary CES catchment. Oakville Hospital and major highways, including the 407 ETR, QEW/403, and Bronte GO Train Station, are nearby, combining tranquility with convenience. This inspired home features the backyard is perfect for entertaining with a private patio surrounded by neat gardens and evergreens. This home has the 4+1 bedroom, 3.5 bathroom & a Stylish finished basement (2024). . The gourmet kitchen includes bright cabinetry, granite counters, a Good Sized island, pantry, and newer stainless steel appliances. Recent 100k upgrades spent on Kitchen, Countertop, Hardwood Flooring, Pot lights, Washroom Vanities etc... SECOND FLOOR Upstairs, the primary suite offers a walk-in closet and a 5-piece ensuite with a soaker tub and shower booth. Three more bedrooms, a second full bathroom With lots of natural lights. BASEMENT The just finished lower level includes a large recreation room, games area, and a fifth bedroom, perfect for guests or a home office, making this home a perfect mix of cozy and practicality. (id:50787)
Mehome Realty (Ontario) Inc.
304 - 250 Dundas Street W
Mississauga (Cooksville), Ontario
Presenting An Upscale Medical Office Situated In One Of Mississauga's Highly Sought After Districts. Property Fronts On A Highly Dense Vehicular And Pedestrian Traffic Strip, Surrounded By Highly Dense Vibrant Residential Neighborhoods. Close Proximity To Trillium Hospital, Go Station, Shops, Cafes, And More! Office Features A Spacious Foyer Waiting Area, 3 Treatment Rooms, A Washroom, A Kitchenette With Washer & Dryer, And Guest Closet, All Serenated By LED Pot Lights. Building Can Accommodate Plenty Of Outside Surface And Overhead Onsite Visitor Parking. All Existing Medical Equipment Available - List Of Equipment And Prices Available Upon Request. Seller Willing To Provide Training For All Equipment. Property Has Been Renovated With High End Finishes And Meticulously Maintained Throughout. Take Advantage Of This Turn-Kay Operation. Seller's Looking To Retire. (id:50787)
Royal LePage Connect Realty
2200 Falling Green Drive
Oakville (Wm Westmount), Ontario
Welcome to this well-maintained family home in Oakvilles highly sought-after West Oak Trails community, surrounded by walkable trails, parks, and great schools. This home sits on a beautifully landscaped lot with a stone walkway and covered front porch adding comfort and function. Step inside to an open-concept floor plan with 9 ceilings and crown moulding on the main level, hardwood flooring throughout (including all bedrooms), and fresh paint throughout. The sunlit living and dining area flows into a spacious kitchen featuring a servery, granite countertops, stainless steel appliances, centre island, and a tile backsplash. The breakfast area has sliding doors leading to a fully fenced, private yard with mature trees, stone patio, and a pergola perfect for relaxing or entertaining. The family room offers a cozy feel with a gas fireplace, and the updated main floor laundry room adds storage and counter space. A powder room and inside entry from the double garage complete the main level. Upstairs, you'll find four spacious bedrooms, including a primary bedroom with a walk-in closet and spa like ensuite with double sinks, a soaker tub, and separate shower. A main 4-piece bathroom serves the other three bedrooms. Located close to parks, trails, schools, shopping, highways, and moreeverything you need for convenient family living. (id:50787)
Century 21 Miller Real Estate Ltd.
43 Mcdougall Drive
Barrie (West Bayfield), Ontario
Top 5 Reasons You Will Love This Home: 1) Spacious and well-designed family home located in a highly desirable, family-friendly neighbourhood, offering plenty of room with four bedrooms, including a primary suite with its own ensuite bathroom 2) Main level providing a well-thought-out layout with a sunken family room, a combined living and dining area, and a large eat-in kitchen with a walkout to the backyard, featuring a newer deck ideal for hosting summer barbeques or outdoor relaxation 3) Partially finished basement presenting a blank canvas, offering plenty of potential for additional living space, whether for extra bedrooms to accommodate a large family, a recreation room, or a home office 4) Recent improvements enhanced comfort and efficiency, including a new furnace and air conditioner, while select windows have been replaced over time, adding to the homes overall upkeep 5) Situated in a prime location, this home offers convenient access to quality schools, shopping, restaurants, public transportation, and Highway 400, making it a fantastic choice for families or anyone looking to settle into a vibrant and well-connected community. 2,433 sq.ft. plus a partially finished basement. Visit our website for more detailed information. (id:50787)
Faris Team Real Estate
29 Arisaig Drive
Vaughan (Maple), Ontario
Welcome to this beautifully maintained 3-bedroom property, nestled on a quiet and highly sought-after street in the vibrant community of Maple. This lovingly cared-for home has been lived in by the same family and is now being offered on MLS for the very first time. This property offers endless possibilities whether you choose to move in and enjoy its timeless charm, add an addition or renovate to suit your taste. Step inside to an impressive foyer that opens into a bright, sun-filled living and dining area perfect for both everyday living and entertaining. With 1,540 Sq.ft of well-designed space, the home offers comfort, functionality, and character throughout. Additional features include a one-car garage, with a driveway that accommodates up to two vehicles. Situated close to all essential amenities schools, parks, Vaughan Mills Shopping Centre, and public transit, prime location between Maple & Rutherford GoTrain Station this home blends convenience with a peaceful, family-friendly setting. (id:50787)
Forest Hill Real Estate Inc.
3703 - 8 Water Walk Drive
Markham (Unionville), Ontario
Welcome To This New Luxurious Condominium Building With A Prime Location In Unionville. Spacious, Open Concept And Efficient 2 Beds and 2 Full Baths Layout with Large Windows. Kitchen Island with Quartz Counters. Plus 97 square foot balcony with unobstructed south exposure to City of Toronto and Greenery. Steps To Whole Foods, LCBO, Go Train, Banks, VIP Cineplex, Good Life and Much More! Zoned for High Ranking Schools in YRDSB. Minutes To Main St. Unionville, Highway 404 & 407. Public Transit Right In Front of Building. (id:50787)
Sotheby's International Realty Canada
37 Witherspoon Way
King (Nobleton), Ontario
If you've been waiting for that perfect family home, this is it! It's one of those homes that doesn't come up often, especially in one of Nobleton's coveted neighbourhoods. Nestled on an expansive 3/4 acre pie shaped lot, at the end of a quiet cul-de-sac, this executive 4 bedroom, 4 bathroom residence offers the perfect blend of elegance, comfort and privacy. Step through the front door and be welcomed by 9-foot ceilings on the main floor and a breathtaking 18-foot vaulted ceiling in the open-to-above living room, creating a sense of grandeur. A private main floor office adds both functionality and versatility to your everyday lifestyle. Entertain in style in the formal dining room or relax in the cozy family room with a gas fireplace and custom built-ins. The oversized chefs kitchen is thoughtfully designed featuring high end appliances, abundant counter space and large centre island, overlooking the landscaped private backyard through the oversized sliding doors. The second level, the primary bedroom offers a peaceful retreat with a 5 piece ensuite and walk in closet. The second and third bedrooms share the main bathroom, with the fourth bedroom having its own 4 piece ensuite. Step outside to your private, beautifully manicured backyard oasis, the ultimate hangout spot! Spend summer days lounging by the inground saltwater pool with a waterfall, relax in the hot tub, or entertain in the peaceful, professionally landscaped backyard, complete with a charming cabana for added comfort and convenience. This home also offers a 3 car garage with high ceilings, and a separate entrance to the basement. Don't miss your chance to own this exceptional property! (id:50787)
RE/MAX Hallmark Realty Ltd.
2 - 360 Enford Road
Richmond Hill (Crosby), Ontario
Great Location for your small business. Industrial Space, With Office, Amazing For Warehouse, Indoor Storage, Distribution Centre, Light Industrial Usage Or Other Activities. No Auto Mechanic Or Tire Shop. (id:50787)
Coldwell Banker The Real Estate Centre
77 Beresford Drive
Richmond Hill (Langstaff), Ontario
Well Kept Townhouse On Yonge In Desireable Richmond Hill Community. Bright And Spacious 3+1 Bedrooms W/4 Washrms, 9' Ceiling On Main. Hardwood Flooring Throughout. Open Concept W/O Basement To Backyard! Direct Access To Garage. Very Convenient.Steps To Yonge Street& All Amenities.Close To Go Train, Viva Subway Bus,407,Theaters,Restaurants,Schools & Shopping Stores. (id:50787)
Advent Realty Inc
12 Tova Place
Vaughan (Beverley Glen), Ontario
Welcome to 12 Tova Place, a beautifully updated townhome in the heart of Thornhill's sought-after Beverley Glen neighbourhood. This spacious 3 bedroom, 4 bathroom home offers the perfect blend of comfort, functionality, and location. Step inside to a bright and inviting layout featuring generous principal rooms, new hardwood flooring, large kitchen with exceptional storage space, and a quiet backyard ideal for relaxing or entertaining. The expansive Primary suite includes a walk-in closet and ensuite bathroom, while two large additional bedrooms, an additional full bathroom and two powder rooms complete this well designed home. Enjoy the ease of a private 1 car garage with direct access to the interior. Ideally located just minutes from excellent schools, Promenade Mall, SmartCentres Thornhill, North Thornhill Community Centre, grocery stores, restaurants, and multiple parks. Don't miss this great opportunity to own a turnkey townhome, with LOW MAINTENANCE FEES, in one of Thornhill's most vibrant and connected communities. (id:50787)
Forest Hill Real Estate Inc.
450 Pleasant Ridge Avenue
Vaughan (Patterson), Ontario
Welcome to 450 Pleasant Ridge Avenue in Vaughan, a beautifully maintained 4+1 bedroom, 4 bathroom home offering a spacious and functional layout ideal for family living. The main floor features hardwood floors, elegant crown moulding, unique light fixtures, pot lights, and a granite-tiled entrance with stained glass double doors. Large windows fill the space with natural light. The eat-in kitchen is equipped with stainless steel appliances, a backsplash, breakfast bar, and California shutters. A Venetian mirror adds style to the powder room, while the main floor laundry offers cabinetry and backyard access. Relax in the cozy family room with a gas fireplace. Upstairs, the primary bedroom boasts a 4-piece ensuite and walk-in closet. The finished basement includes laminate flooring, a 3-piece bath, and a 5th bedroom. Exterior highlights include an interlocked walkway. Conveniently located near parks, schools, Rutherford GO Train Station, Rutherford Marketplace Plaza, highways 400/407/7, Vaughan Mills Mall, and Canada's Wonderland. **EXTRAS** Listing contains virtually staged photos. (id:50787)
Sutton Group-Admiral Realty Inc.
143 Hutchinson Drive
New Tecumseth (Alliston), Ontario
This is the one you have been waiting for !! Stunning freehold townhome which features bright modern open concept/gourmet kitchen & breakfast area, stainless steel Appliances, custom backsplash. Spacious Living room with access to lovely designed deck and extremely huge backyard. Upgraded 1 year old backyard patio cost about $20,000 designed for your family enjoyment. Newly painted and living room floor with vinyl recently done in the house. Less than 1 year old washer, dryer and hot water heater. No sidewalk and long driveway to park 2 cars. Walking distance to schools and other amenities you need. (id:50787)
Right At Home Realty
1005 - 9560 Markham Road
Markham (Wismer), Ontario
*** A Bright, Beautifully Laid Out Unit With Three Standout Features Youll Love *** 1) Two Versatile Dens Perfect For Modern Lifestyles. Whether You Need A Home Office, Guest Space, Or A Second Bedroom, This Layout Adapts Beautifully To Your Needs.2) Rare Side-By-Side Parking For Two Cars No More Car Shuffle.3) An Oversized 330 Sq Ft Terrace Your Private Outdoor Escape In The Sky, With Walkouts From Both The Living Room And Bedroom. Enjoy Indoor/Outdoor Living At Its Absolute Best - Morning Coffees, Sunset Views, And Summer Nights Just Got An Upgrade.Freshly Painted And Move-In Ready, This Bright, Airy Unit Also Features A Spacious Bedroom With A Walk-In Closet And Direct Walkout To The Terrace. Youll Love The Modern Finishes Throughout, And The Kitchen Doesnt Skimp- Complete With Full-Size Appliances And Stylish Touches That Make Everyday Living Feel Effortless. ***Bonus: This Unit Also Comes With A Locker - Extra Storage Space Always Comes In Handy! Set In A Fantastic Building With Top-Notch Amenities: A Swanky Party Room With Outdoor BBQ Area, And A Gym On The 8th Floor With Stunning Views. Located Just Steps To Mount Joy GO Station, And Surrounded By Shops, Services, And Everything You Need This Is A Truly Desirable Markham Location.So Much To Love Here - Come Check It Out! (id:50787)
Century 21 Leading Edge Realty Inc.

