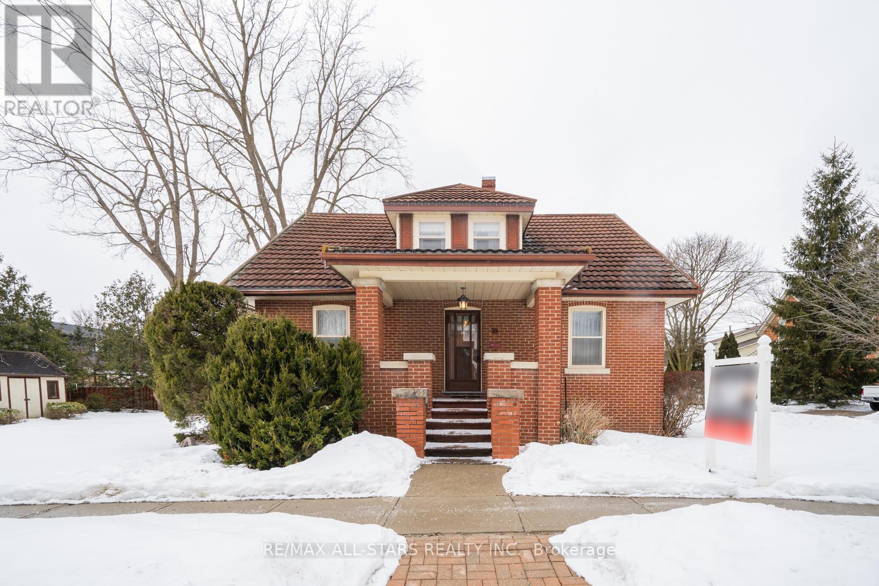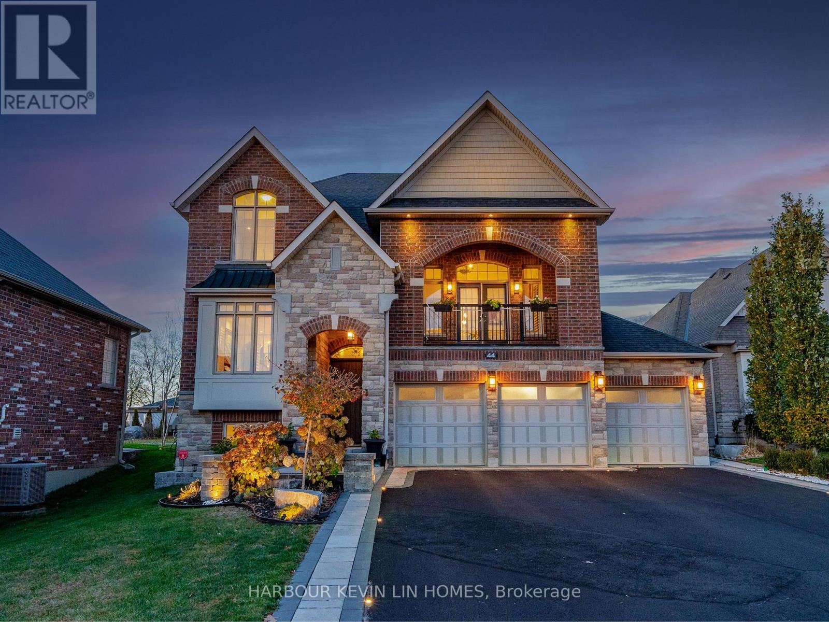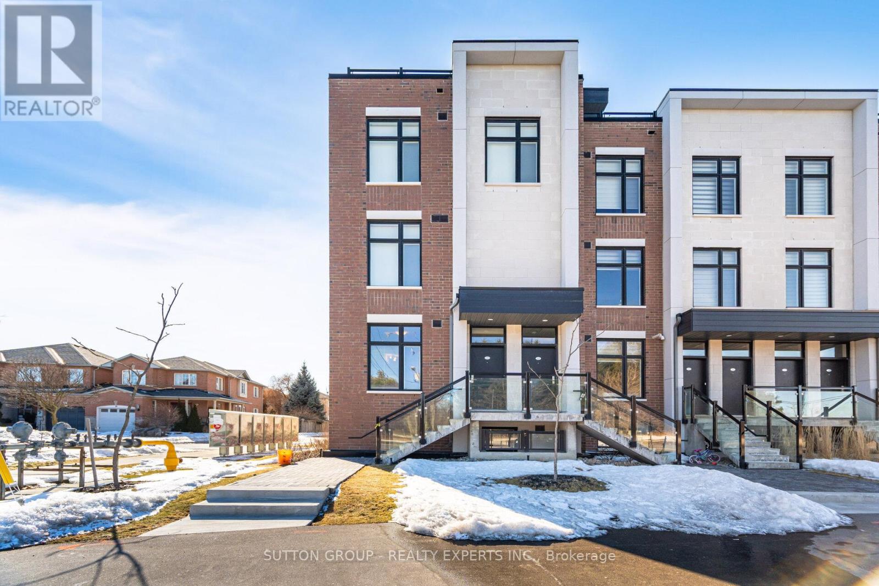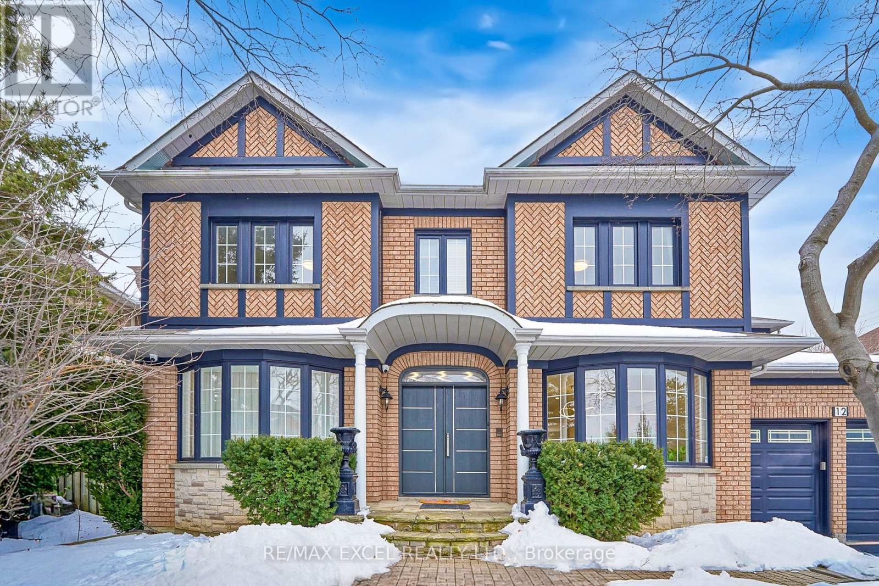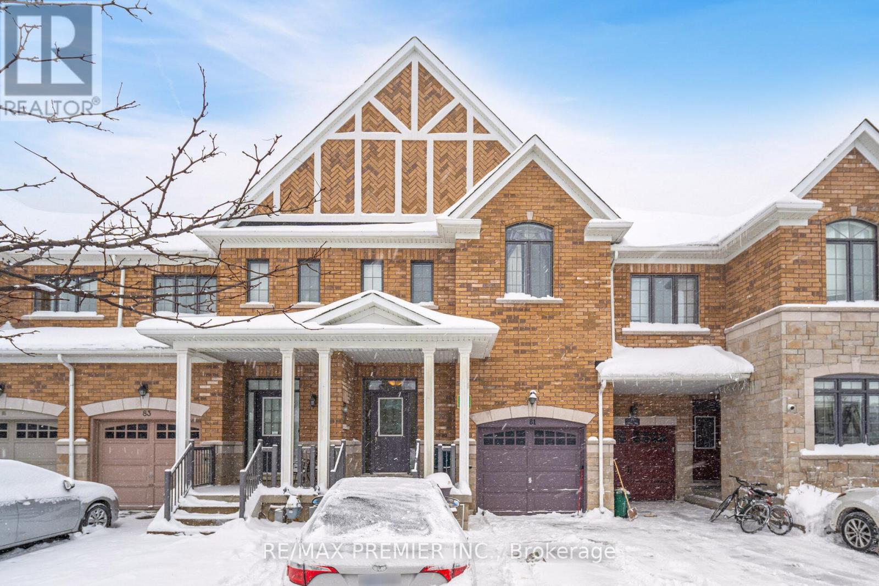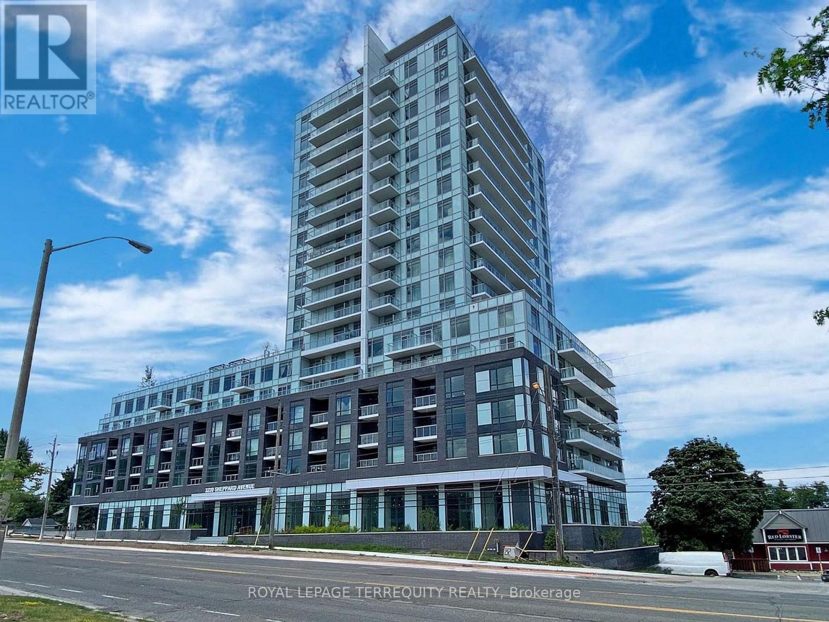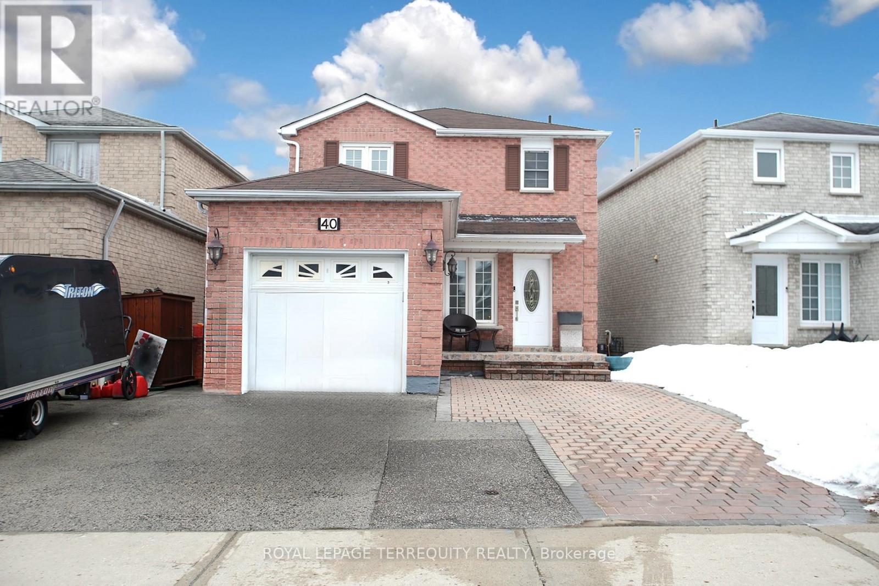131 Milestone Crescent
Aurora (Aurora Village), Ontario
Welcome to this bright, impeccably renovated three-bedroom townhouse in the heart of Aurora Village. Featuring a versatile multi-level layout, the spacious living room offers a seamless walkout to your private outdoor garden. Enjoy modern touches throughout, including pot lights and sleek laminate flooring. The gourmet kitchen is a chef's dream, complete with granite countertops, a breakfast bar, and a copy eating area. The primary bedroom comes with its own ensuite bath for added convenience. Located on a family-friendly, well managed complex, this home offers a peaceful retreat on a quiet street, with amenities like an outdoor pool and visitor parking. The neighborhood is safe, with top-rated schools just a 3 minute walk away. Easy access to public transit, nearby shops, and a playground just 5 minutes away on foot. For nature lovers, Sheppard's Bush Conservation Area is a 5 minute drive. The direct bus to the GO Train Station. Downtown Aurora is a leisurely 15 minute walk away. Pet friendly (with up to 2 pets allowed) and BBQ's permitted, the property also boasts recent updates, including new doors, windows, and a roof (installed in 2016). This is truly a wonderful place to call home! (id:50787)
Ipro Realty Ltd.
18 Charles Street
Whitchurch-Stouffville (Stouffville), Ontario
Timeless Beauty in the Heart of Stouffville! A rare opportunity to own a piece of history. Built in 1931, this 4 bedroom, 2 bathroom home sits on a 100' frontage lot in one of Stouffville's most sought after mature neighbourhoods. Lovingly maintained, it offers endless potential. Inside, the living and dining rooms showcase classic charm. The bright and functional kitchen offers ample storage and workspace, maintaining the home's original character while providing everyday convenience. The main floor also includes a bedroom and a full bathroom for added accessibility. Upstairs, you'll find three additional bedrooms, plus a powder room. The expansive lot is a blank canvas, whether you dream of creating your perfect outdoor retreat, expanding the home to suit your needs, or simply enjoying the space as-is. A large backyard shed provides plenty of storage for your gardening tools or outdoor essentials. Steps from Main Streets cafés, restaurants, and shops, with the GO Station nearby for an easy commute to Toronto. Don't miss this amazing opportunity! (id:50787)
RE/MAX All-Stars Realty Inc.
44 Philson Court
Innisfil (Cookstown), Ontario
Newer Home Built By Famous Dreamland Homes. Situated On A Quiet Court In Highly Coveted Cookstown Community. This Home Boasts A Premium Lot Measuring 84 x 178 Feet, Approximately 4,000 Sf Of Total Luxurious Living Space (2,827 Sq Ft Per Builder + Approx 1,200 Sf in Basement), Offering Ample Space For Your Family Enjoyment. 3 Car Garage, 3+2 Bedrooms and 4 Washrooms. Second Floor Primary Bedroom Can Be Converted/Split Into Two Bedrooms Allowing for 4 Bedrooms On The Second Floor. $$$ Spent on Interior And Exterior Upgrades, Professional Front And Backyard Landscaping. This Unique Home Has One Of A Kind Features Including Multi-Level Floor Layout With Stunning Great Room, Features 13 Ft High Ceilings, Coffered and Waffle Ceilings, 9 Ft High Ceiling On Main Floor, TS42 Luxury Gas & Rumford Wood Burning Fireplace. Marvelous Interior Finishes Include Hardwood Floor Thru-Out, Elegant Modern Gourmet Kitchen, With Granite Countertops, Centre Island With Sink, Breakfast Bar, Custom Cabinetry, And Extra Pantry Space. Retreat To The Primary Bedroom Oasis, Featuring A Walk-In Closet And A Lavish 4-Piece Ensuite With Custom Vanity, Granite Countertops, Seamless Glass Showers, And A Free Standing Bathtub. Heated Floor In 2 Bathrooms On The Second Floor And In 1 Bathroom In The Basement. 200 Amp Services, Underground Pipes For Gas And Electricity In Backyard For Future Pool Installation. Professionally Finished Basement Features Engineered Hardwood Floor, Recreation Room With Napoleon Natural Gas Fireplace, 2 Bedrooms And 4 Piece Ensuite Bathroom. Outside, Meticulously Landscaped Grounds Feature A Sparkling Hot Tub, Huge Interlocking Patio, Fully Fenced Backyard For Ultimate Privacy. This Home Combines Timeless Elegance With Modern Amenities, Promising A Lifestyle Of Unparalleled Luxury For Those Who Seek Refinement And Serenity. Sparing No Expense, Epitomizes Uncompromising Luxury And Meticulous Attention To Detail At Every Turn. (id:50787)
Harbour Kevin Lin Homes
1918 Concession Rd 2
Adjala-Tosorontio, Ontario
Exceptional Farm Property Set Among Estates, Located In South Adjala Minutes From Palgrave. Gently Rolling Farmland With Approx. 25% Mixed Mature Bush. 2,000 Ft Frontage With No Severances. Large Updated Farm House With Additions. Cattle Barn And Cement Barn Yard. (id:50787)
Coldwell Banker Ronan Realty
1918 Concession Rd 2
Adjala-Tosorontio, Ontario
Exceptional Farm Property Set Among Estates, Located In South Adjala Minutes From Palgrave. Gently Rolling Farmland With Approx. 25% Mixed Mature Bush. 2,000 Ft Frontage With No Severances. Large Updated Farm House With Additions. Cattle Barn And Cement Barn Yard. (id:50787)
Coldwell Banker Ronan Realty
L109 - 9560 Islington Avenue
Vaughan (Sonoma Heights), Ontario
Hot Location*** Only 3 Years Old ***2 Bedroom, 2.5 Bath Urban Town In The Heart Of Vaughan! Bright And Modern Open Concept Kitchen With Living Area, Upgraded Kitchen W/Quartz Countertop. 2 Storey Layout W/9Ft. Ceilings. Clear View W/ Abundance Of Natural Light Throughout The Day. Hardwood Floors Throughout. Walking Distance To All Amenities & Easy Access To Transit And Major Highways. Do Not Miss Out On This Opportunity (id:50787)
Sutton Group - Realty Experts Inc.
12 Moses Crescent
Markham (Cachet), Ontario
This stunning home was completely renovated in 2022, offering a perfect blend of modern luxury and convenience. With a fully renovated backyard, professional-grade appliances, and a home filled with high-tech features, this is a one-of-a-kind property in a desirable neighborhood. Highlights include a professional cinema and KTV room, intelligent home systems, and 4 luxurious Ensuite bedrooms, along with smart electric curtains. This home is designed for those who appreciate style, comfort, and technology. The basement has been finished and includes a separate entrance staircase, additional bedroom and bathroom, and a kitchen. The entire house is fitted with water softening systems and a tankless water heater. The house enjoys a prime location, just minutes away from highway 404 and 407, surrounded by shopping malls, supermarkets, and restaurants, and within the district of a top-ranked high school. (id:50787)
RE/MAX Excel Realty Ltd.
142 West Lawn Crescent
Whitchurch-Stouffville (Stouffville), Ontario
Nestled in a prime location, just steps from Main Street and Rupert Park, this stunning 5+2 bedroom, 5-bathroom home offers an impressive approximately (3,010sqft above grade) and (1,453sqft Basement) totalling 4,463 square feet of living space. The expansive layout is designed with both elegance and functionality in mind, perfect for growing families or multi-generational living. As you enter, you're greeted by an open-concept floor plan with 9-foot ceilings on the main level, creating a bright and airy atmosphere. Hardwood floors and sleek quartz countertops throughout the home add a touch of luxury, while the gas fireplace in the living room provides a cozy focal point. The spacious master suite features a large walk-in closet and a luxurious 5-piece ensuite bathroom. Conveniently, there is a second-floor laundry room making everyday living a breeze. Each bedroom is thoughtfully designed with Jack and Jill bathroom access, ensuring comfort and privacy for all family members. The fully finished legal 2-bedroom basement apartment, with its own separate entrance, was beautifully renovated in 2018 an ideal opportunity for rental income or in-law accommodation. This home is equipped with modern updates including new doors (2022), a new furnace (2023), and new shingles (2020), ensuring peace of mind for years to come. The interlock driveway, completed in 2023 adds curb appeal and enhances the homes exterior. Located in a family-friendly neighbourhood, you'll enjoy close proximity to schools, parks, shops, and restaurants. With easy access to Highway 404, this home offers both a peaceful retreat and convenient access to everything you need. (id:50787)
Woodsview Realty Inc.
81 Alexie Way
Vaughan (Vellore Village), Ontario
Great Location, this beautiful * 4 Bedroom Townhome Located In Highly Sought After Community Of Vellore Village. Upgraded Hardwood And Tile Floor On Main Level. Family Size Kitchen W/ Island, Stainless Steel Appliances, Large Breakfast Area & W/O To Deck. Entry To Car Garage From Main Floor. Primary Bedroom With Large W/I Closet, 4 Pc Ensuite. Separate Entrance to the basement, W/O. Shower & Bathtub. Fully Fenced Yard. Short Walk To Park, Public & Private Schools, Restaurants, Hospital, Walk-in Clinics, Shopping & More, 5 Min From Vaughan Mills & Wonderland. Close to Sub way stations and Go Train. (id:50787)
RE/MAX Premier Inc.
19 Nearco Crescent
Oshawa (Windfields), Ontario
Welcome to your new home in the sought-after Windfield neighborhood, where convenience and comfort meet. This charming Minto townhome offers the perfect blend of modern living and family-friendly atmosphere. This freehold property comes with no maintenance fees, giving you freedom and financial flexibility. As you step inside, you'll be greeted by a bright and airy open-concept layout, accentuated by beautiful hardwood flooring throughout. The kitchen boasts stainless steel appliances, a ceramic backsplash, pantry storage, and ample counter space for all your culinary adventures. Adjacent to the kitchen, the living/dining area opens up to a private balcony, perfect for enjoying morning coffee or evening sunsets. Upstairs, you'll find two spacious bedrooms, each with double closets for ample storage and comfort. Additional features include interior garage access and a move-in ready status, allowing you to settle in and make it your own. Location highlights include easy access to the 407, Durham College/UOIT, shopping centers, public transit options, and a variety of restaurants. Windfield neighborhood offers a family-friendly atmosphere with parks, schools, and recreational facilities within reach. Don't miss out on this fantastic opportunity to own apiece of the Windfield lifestyle. Schedule a viewing today and make this house your new home! (id:50787)
One Percent Realty Ltd.
1110 - 3220 Sheppard Avenue E
Toronto (Tam O'shanter-Sullivan), Ontario
Experience luxury living in this stunning 2-bedroom, 2-bathroom condo featuring soaring 9-foot ceilings and breathtaking views of the city, including, downtown Toronto. The modern kitchen is a chefs dream, complete with sleek finishes and under-cabinet lighting. Enjoy the convenience of a dedicated parking spot and two spacious lockers in a private room for extra storage. With its stylish design and prime location, this unit offers the perfect blend of comfort and city living, including access to top-tier amenities: gym, children's playroom, theatre, party room, guest suites, visitor parking, and for added safety, a concierge service. Dont miss this incredible opportunity! (id:50787)
Royal LePage Terrequity Realty
40 Large Crescent
Ajax (Central), Ontario
Discover your dream home at 40 Large Cr, located in a vibrant and family-friendly community in Ajax, Ontario.This beautifully customized 3-bedroom, 4-bathroom home has been thoughtfully designed to blend timeless appeal with modern amenities. Just moments from schools including French Immersion, shopping such as Costco, Home Depot, Walmart & Canadian Tire, parks, golf courses and public transit and with easy access to Highways 401 and 407. This home offers the ideal combination of style, comfort and convenience. As you enter, youre welcomed by a stunning foyer with polished tile flooring and elegant wainscotting, setting the tone for the rest of the home. The spacious living room features hardwood floors, crown moulding, and an inviting ambiance.The open-concept dining room leads into a chefs kitchen, complete with polished tile floors extensive custom cabinetry, stone countertops, and a large island with breakfast bar. With a wood-burning fireplace, built-in window seat with storage and built-in high-end appliances, this kitchen is both functional and stylish. A sliding glass door opens to a backyard retreat with a gazebo, providing the perfect setting for outdoor gatherings. Upstairs, the primary suite offers a peaceful sanctuary with two closets, a walk-in closet and a custom cabinetry wall to wall closet and a spa-inspired ensuite with luxurious glass shower. The other two bedrooms offer ample space, custom closets and a wall mounted electric fireplace in the third bedroom. The main bathroom is beautifully finished with granite flooring, custom cabinetry and a glass tile backsplash. The fully finished basement extends your living space, featuring a family room with custom cabinetry,a linear fireplace, and a custom wet bar. A private basement bedroom featuring a custom closet and an ensuite bath with jetted tub adds flexibility for guests or family members. With over $250,000 invested in renovations, this home boasts 3 fireplaces and high-end finishes throughout (id:50787)
Royal LePage Terrequity Realty


