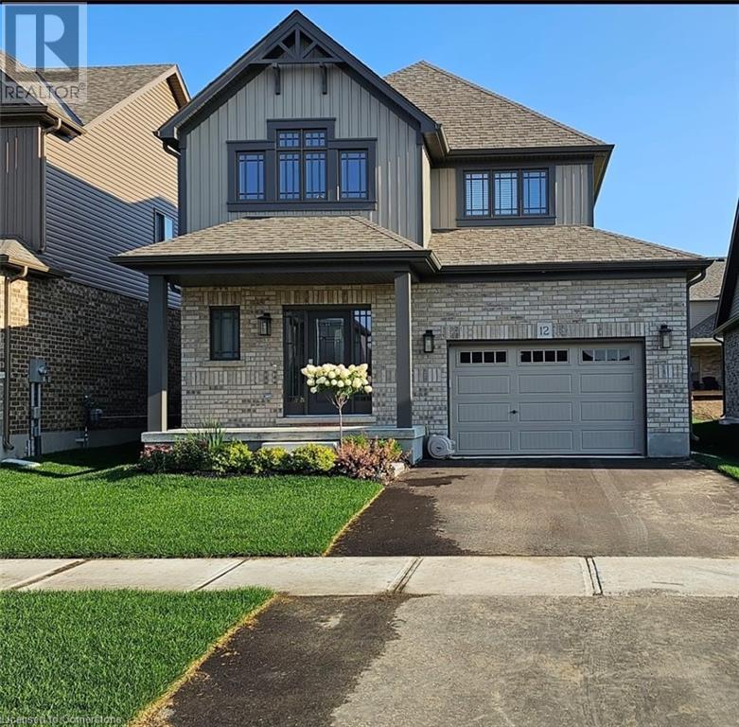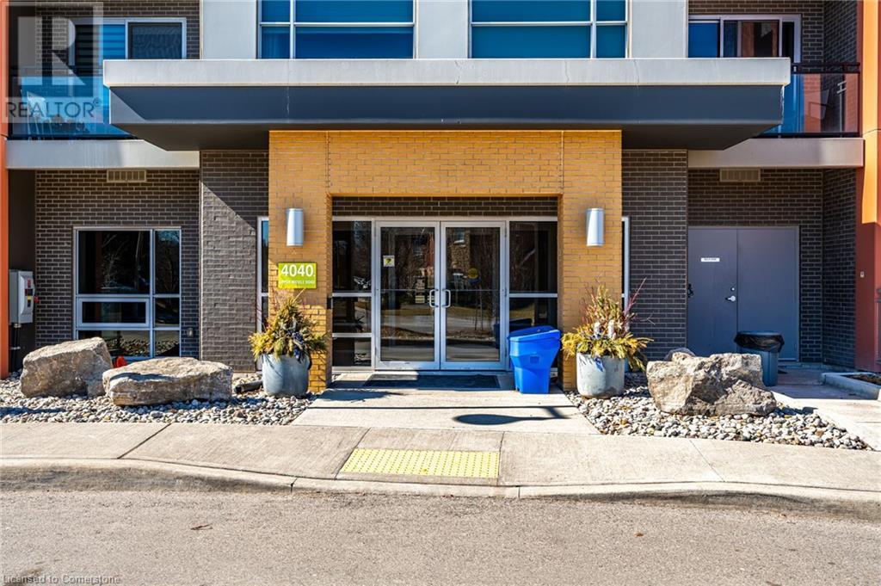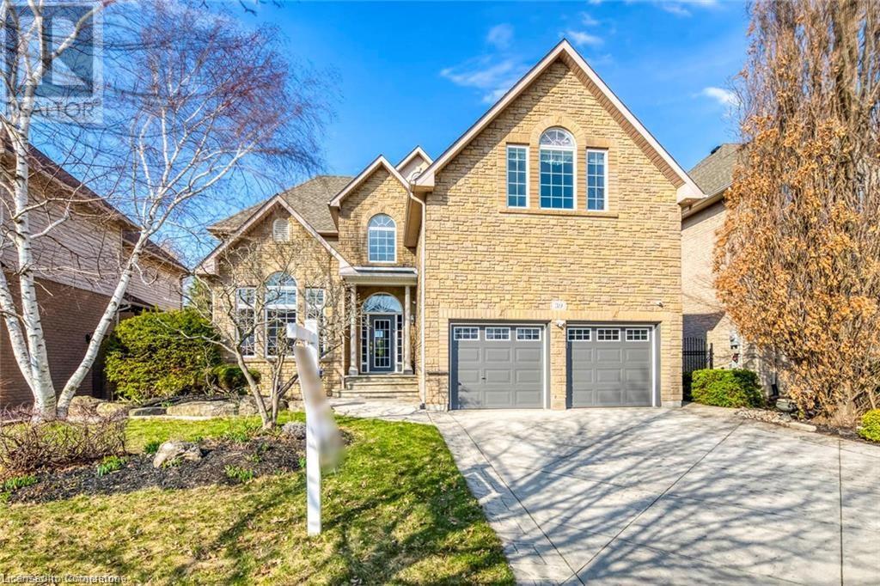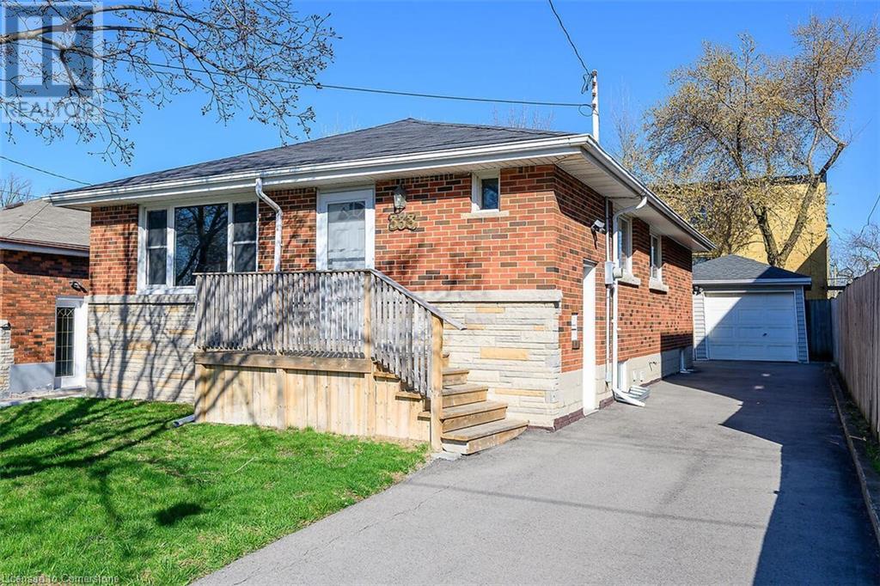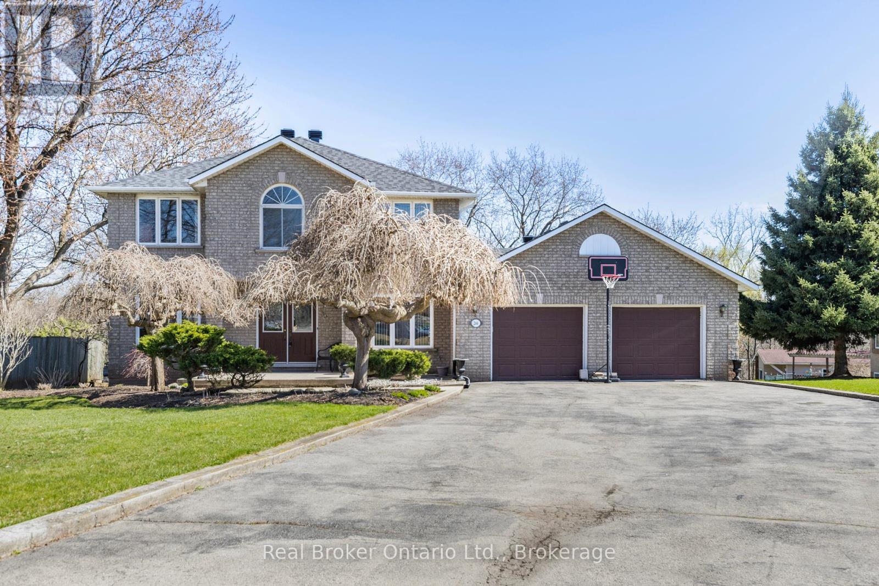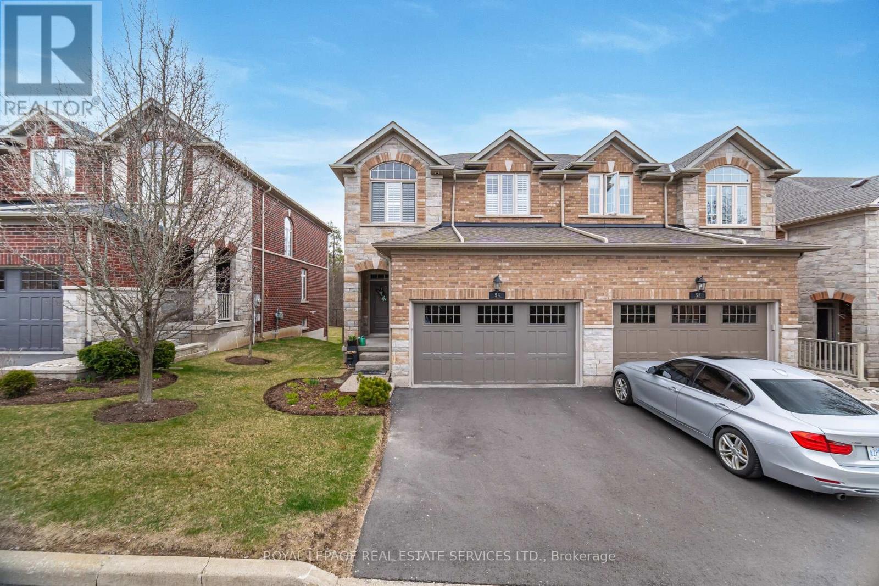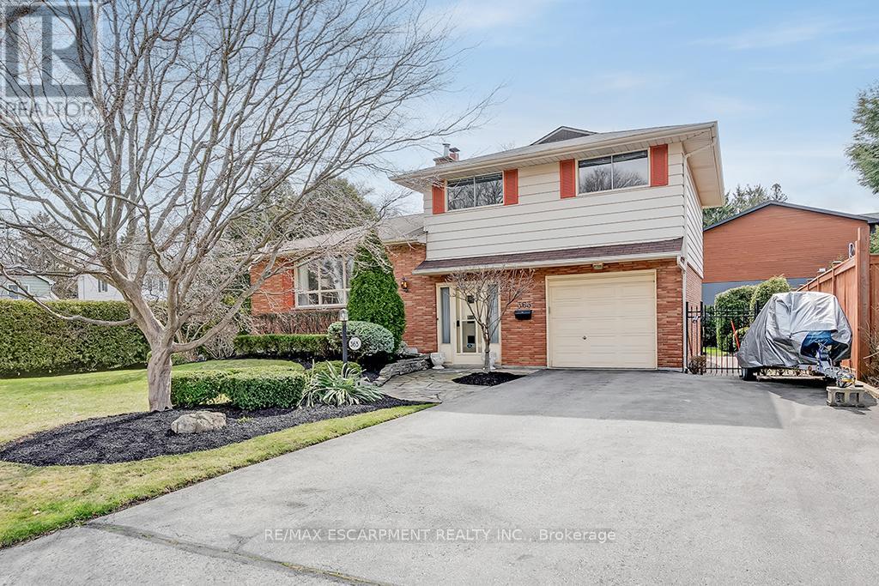26 - 31 Parkview Drive
Orangeville, Ontario
Welcome to this stunning end-unit townhome, perfectly nestled in a warm and inviting neighbourhood where parks, schools and everyday conveniences are just steps away. Step inside to discover a bright and airy living room, bathed in natural light from large, gleaming windows that highlight the fresh paint and new flooring throughout the main and lower levels. The heart of the home is the newly renovated modern kitchen, featuring sleek quartz countertops, an eat-in area and a seamless walkout to a private deck & patio your ideal spot for morning coffee or evening gatherings, overlooking a fenced common area. Convenience meets style with an updated powder room on the main level and a beautifully designed 4-piece bathroom upstairs. The three spacious bedrooms offer plenty of room for a growing family, with the large primary bedroom boasting built-in closet organizers for effortless organization. The expansive lower-level rec. room is a versatile space, complete with ample storage and a dedicated laundry area, ensuring both functionality and comfort.This home has been thoughtfully upgraded with modern touches, including new lighting on the main level, Decora outlets and switches throughout, updated thermostats and new baseboard heaters on the main and lower levels. The large garage provides abundant storage space, making this home as practical as it is beautiful. Dont miss the opportunity to tour this gem and make it yoursyour perfect family haven awaits! (id:50787)
Housesigma Inc.
1427 Ontario Street
Burlington, Ontario
A truly rare opportunity to own a piece of history in Burlington’s Downtown core. Located on one of Burlington’s most prestigious downtown lots, 1427 Ontario Street offers as much stately elegance and charm as it did in the 1800s. The 2 storey cross gabled brick home boasts 5 bedrooms throughout, including a spacious 1 bedroom apartment with a separate entrance, fitting for multi-generational families or income potential. Large windows boast natural light, high ceilings and grandeur main floor living spaces are accented with character finishes & intangible charm. Step out the bright sunroom through the back sliding doors to explore the 183' deep lot and admire some of the most dignified gardens in the area in your own private sanctuary. The private lane driveway opens up to additional parking in front of the detached double garage, which will greatly serve potential commercial opportunities. Already in the core, you are literally steps to all of downtown Burlington's amenities, shops, and restaurants. Minutes to Spencer Smith Park, Joseph Brant Hospital, Public Transit, and highway access. This is one you must see to believe! (id:50787)
Coldwell Banker-Burnhill Realty
12 Mitchell Avenue
Collingwood, Ontario
This modern yet cozy open-concept home of over 1,300 sq ft has everything you need! An open foyer lets light in on both levels and grey-stained oak wood railing greets you as you enter. Unload your groceries from the garage directly into the upgraded white modern kitchen with stainless steel appliances. The open-concept kitchen/dinette/living room combination turns the main floor into a very bright and cozy area for the entire family. The yard has been recently fenced-in, and there is lots of space for children or pets to run around. On the second floor you will find a Master Bedroom that can fit a king bed, with a walk-in closet and its own ensuite bathroom. Two other bedrooms upstairs share the main bath. Basement has been upgraded with large windows and a bath rough-in. Located on a quiet crescent, yet close to schools, shopping and the Blue Mountains Village, this Devonleigh-built home can be the perfect home for you. (id:50787)
Ipro Realty Ltd.
4040 Upper Middle Road Unit# 102
Burlington, Ontario
Don’t miss this boutique Park City Condo – a bright and spacious 1-bedroom, 1-bathroom unit that perfectly blends modern design with convenience. The open-concept layout features soaring 10-foot ceilings and floor-to-ceiling windows, allowing for abundant natural light and desirable south exposure. A rare walkout to a private outdoor terrace makes this ground-floor unit ideal for pet lovers and sun seekers. The sleek white kitchen cabinetry, granite countertops, and stainless-steel appliances complement the wide-plank laminate flooring, creating a contemporary and inviting space. In-suite laundry, ample closet space, and a private storage locker add to the convenience. This unit includes one underground parking space, and condo fees cover heat, water, building maintenance, snow removal, visitor parking, and access to a party room. Situated on a quiet cul-de-sac in the sought-after Tansley Woods community, the condo is surrounded by walking trails, a community centre, and parks, while being just minutes from major highways, shopping, dining, and public transit. (id:50787)
RE/MAX Escarpment Realty Inc.
39 Thoroughbred Boulevard
Ancaster, Ontario
Welcome to 39 Thoroughbred Blvd – a custom-built luxury estate in Ancaster’s prestigious Meadowlands community, backing onto greenspace for rare privacy and serenity. With over 6,700 sq ft of meticulously designed living space, this home offers unmatched elegance and functionality. A dramatic 22-ft two-storey foyer welcomes you into sunlit main floor featuring 12-ft ceilings in the kitchen and family room, a cozy fireplace, formal living and dining rooms, and a main-floor in-law suite with ensuite privilege — ideal for multi-generational living. The second level boasts 5 spacious bedrooms, including 2 Jack & Jill bathrooms, and a stunning primary retreat with vaulted ceiling, walk-in closet, and a spa-inspired 5-pc ensuite. The finished basement offers incredible versatility with a separate entrance to the garage, a new 3-pc bath, 2 oversized storage rooms, and open space ready for a gym, home theatre, or future suite. Enjoy professionally landscaped grounds with lush perennials, mature evergreens, and peaceful views of the greenspace. Comfort is maximized with dual furnaces, A/C units, and hot water tanks. Just minutes to Costco, Meadowlands Power Centre, top-rated schools, parks, community centre, and quick highway access for commuters. A rare opportunity to own a true Meadowlands masterpiece — luxury, privacy, and space all in one. (id:50787)
RE/MAX Escarpment Realty Inc.
333 East 42nd Street
Hamilton, Ontario
Introducing East 42nd Street a fully updated brick bungalow in the Hampton Heights neighbourhood. This charming 3+2 bedroom, 2 full bathroom home offers 1,046 square feet of modern living space on the main floor possible in law suite or potential income opportunity thanks to a separate side entrance. Step inside to find a contemporary and spacious main floor featuring a stylishly renovated kitchen with ample cabinetry and modern finishes, a separate dining area and vinyl flooring throughout - no carpet! The three generously sized living room, three bedrooms and a full bathroom round out the upper level. The basement is fully finished and boasts a large living area flooded with natural light from numerous oversized windows, a full second kitchen with dinette, two additional bedrooms, and a full bath—ideal for extended family or guests. Enjoy the outdoors in the scenic backyard ideal for gardening, summer BBQs, or relaxing under the trees. A single detached garage offers convenient parking or extra storage. Situated in a prime central location this home is close to parks, schools, shopping, churches, and recreation centres—everything you need is just minutes away. Don’t miss this opportunity to own a move-in-ready home in one of Hamilton Mountain’s most desirable neighbourhoods! (id:50787)
RE/MAX Escarpment Realty Inc
235 Lakewood Drive
Oakville (Co Central), Ontario
Located in coveted West Harbour, come discover tranquility and elegance at 235 Lakewood Drive. Nestled on a generous .56-acre lot, embraced by majestic foliage in a private cul-de-sac, this residence epitomizes serene living mere steps from the lake. Crafted by renowned architect Gren Weis, the fusion of stone and wood siding spans over 6,200 square feet. Step into the foyer with its soaring cathedral ceilings, offering glimpses of the expansive living spaces beyond. Designed for seamless flow, this sophisticated layout effortlessly accommodates both grand and intimate gatherings. A bespoke oak staircase adorned with shimmering Schonbek chandeliers leads to the upper levels, where solid oak hardwood flooring graces much of the home. The living room boasts exquisite millwork, custom fireplace, and state-of-the-art entertainment amenities by Canadian Sound Ltd. The gourmet kitchen, recently reimagined, features top-tier appliances, quartz countertops, and abundant storage, with access to a sprawling composite, low maintenance deck. A stately maple wood-paneled study overlooks manicured gardens, providing a serene retreat. Five generous bedrooms, each with an ensuite and ample closets, offer luxurious comfort. The primary suite is a haven of indulgence, flaunting dual walk-in closets, spa-like ensuite with airy vaulted ceilings, skylights, and deluxe fixtures. The lower level is all about leisure and function, boasting a custom-painted wood-paneled rec room with lakeside vibes, alongside a gym, wine cellar, and top-notch utility room. Outside, the meticulously landscaped grounds offer a saltwater pool with waterfall, a spa, and outdoor entertainment system, perfect for alfresco movie nights. This home boasts a brand new roof with lifetime warranty! Stroll to lovely downtown Oakville, trendy Kerr Village, Tannery Park along the Lake & waterfront trails. Close proximity to highly esteemed schools. (id:50787)
Royal LePage Real Estate Services Ltd.
266 Sumach Drive
Burlington (Bayview), Ontario
Located on a stunning 1.8-acre lot backing onto peaceful green space, this impressive all-brick two-storey home offers exceptional living space and versatility. With five bedrooms, four full bathrooms, and two full kitchens, its ideal for large families or multi-generational living. The main floor showcases a private office/den, formal dining room, spacious family room with fireplace, convenient laundry, and a bright eat-in kitchen with stainless steel appliances, tiled backsplash, island, and walkout to a covered back porch. Upstairs, the primary suite features a walk-in closet and a spacious 5-piece ensuite. The fully finished walkout basement includes a second kitchen, additional bedroom, 3-piece bath, cozy recreational room with fireplace, and direct access to the backyard. Located just steps from parks and trails, and close to transit, highways, schools, and amenities this is a rare opportunity with endless potential. Don't miss it! (id:50787)
Real Broker Ontario Ltd.
376 Lakeshore Road E
Oro-Medonte, Ontario
Welcome to your dream escape! Nestled on a serene 1.32-acre lot in the heart of Oro-Medonte, this beautifully updated 4-bedroom, 2-bath country chic bungalow offers a warm, stylish retreat surrounded by nature — perfect for families or those seeking the charm of country living with access to a private beach. Inside, you’ll find an airy open-concept layout where the dining and living areas flow seamlessly together, highlighted by gleaming hardwood floors, a stone fireplace, and a cozy, inviting atmosphere throughout. The kitchen is a true heart-of-the-home, featuring granite countertops and plenty of space to gather. Upstairs you'll find three spacious bedrooms, while the lower level boasts a private fourth bedroom and a spectacular family room with a dramatic floor-to-ceiling fireplace — the ultimate spot to unwind. Step outside to your own private oasis: a large backyard deck with a gazebo, perfect for summer entertaining, morning coffee, or evening stargazing. The property backs onto a peaceful forest, offering both privacy and stunning natural views year-round. Also on the property is a charming board and batten outbuilding with endless potential — whether you're dreaming of a studio, workshop, or guest bunkie. Bonus: A separately deeded lot is included in the purchase price, giving you even more space, value, and future opportunity. Whether you're looking for a full-time residence or the ideal weekend escape, this inviting home offers timeless character, thoughtful upgrades, and the very best of rural living just steps from the water. (id:50787)
Sotheby's International Realty Canada Brokerage
1562 Marina Drive
Fort Erie (Crescent Park), Ontario
Escape to tranquility in this quality-built 3-bedroom home, backing onto an open green field with no rear neighbors, offering unmatched privacy. Designed for comfort and modern living, this property is ideal for retirees or families seeking a peaceful yet convenient lifestyle. Open-Concept Living with Cathedral ceilings, flooded with natural light. Main-Floor Primary Suite featuring a luxurious 4-piece bath. Modern finishes, laminate flooring throughout the main floor, and stainless steel appliances (5 included) are also included. Move-in ready and waiting for your personal touch. Prime Niagara Location Close to top schools, Lake Erie, and local amenities. (id:50787)
RE/MAX Community Realty Inc.
54 Oakhaven Place
Hamilton (Ancaster), Ontario
Welcome to 54 Oakhaven Place, a bright and spacious 3-bedrooms semi-detached home backing onto greenspace! Located in the highly sought-after Meadowlands in Ancaster with quick ease of highway access and shopping. This beautiful and spacious home is almost 1700 square foot and is tastefully renovated with modern décor, well maintained and ready to move into and enjoy. You can relax on the rear deck that is featured with automated awning as you watch the sunrise, deer and wildlife pass by. This home if perfect for any family with its open concept main floor kitchen island, modern appliances, hardwood flooring, main floor laundry room, 1.5 garage, driveway parking for 2 vehicles, and walkout basement that is fully finished with partial kitchen, dining room and family room. Some of the upgrades/ updates includes; new water heater ( 2-3 years), granite counter top, California shutters on all windows including basement, new microwave purchased in 2024, new stove induction purchased in 2024, garage shelving and work bench, and new garage door & new entrance pad that was installed in 2024. (id:50787)
Royal LePage Real Estate Services Ltd.
115 - 5055 Greenlane Road
Lincoln (Lincoln Lake), Ontario
Unit 115 is as nice and convenient as you will find in Utopia Condos. This beautifully painted and maintained unit makes you feel at home. California shutters in the bedroom and electric blinds in the living room have been added to bring quality to the living space. This unit is conveniently located very close to your exclusive parking spot, locker, and the gym. Enjoy your walkout patio into green space which allows you to easily walk your dog, access visitors parking, grab some quick groceries, or just enjoy fresh air with privacy. Conveniently close to the highway makes commuting easy. (id:50787)
RE/MAX Escarpment Realty Inc.
17 King Street N
Brant (Oakland), Ontario
Welcome to 17 King St N in the heart of Oakland, Ontario, a peaceful rural retreat on a generous 1.2-acre lot backing onto open farmland. This charming home features 2 bedrooms, 1 bathroom, and a versatile loft space on the second floor, ideal for a home office or creative studio. With a drilled well, detached shop, and large carport, the property offers both comfort and functionality, inviting you to add your own finishing touches and make it truly yours. Offering a blend of rural tranquility and conveniently located close to local parks, golf courses and scenic trails. Experience the best of country living with the convenience of nearby amenities, an ideal setting for those seeking a peaceful lifestyle with room to grow. (id:50787)
Exit Realty True North
64 Winslow Way
Hamilton (Stoney Creek Mountain), Ontario
Step into a home that feels like a dream from the very first moment. Soaring cathedral ceilings greet you at the entrance, setting the tone for a space thats equal parts grand and inviting. This beautifully maintained 4-bedroom home backs directly onto a serene ravine, offering rare privacy and peaceful views right from your backyard oasis. An Executive-style home nestled on a quiet street in Stoney Creek. Designed for discerning buyers, this 4-bedroom property offers unparalleled luxury and functionality. Step into the dreamy chefs kitchen, complete with high-end appliances, ample counter space, and modern finishes ideal for creating gourmet meals or hosting intimate gatherings. Whether you're enjoying morning coffee or golden hour dinners, the sunshine follows you throughout the day. The sun-filled family room invites relaxation, featuring large windows overlooking the serene ravine and a cozy fireplace for those chilly evenings. Wake up to nature every day: two of the spacious bedrooms overlook the ravine, while the expansive primary suite features a luxurious ensuite and walk-in closet. Enjoy the convenience of main-floor laundry and a spacious double-car garage, while the finished basement provides extra living space for entertainment or leisure. The tranquil backyard, backing onto a wooded ravine, offers unmatched privacy and a peaceful retreat from the hustle and bustle. Located on a quiet street, this home is perfect for professionals or families seeking luxury living with all the comforts of home. Close to shopping, dining, and entertainment options. Located just minutes from the highway, this home offers easy access to Toronto, giving you the opportunity to enjoy a larger, more luxurious home at a better value while staying connected to the city. This home is a walking stroll to Felker's Falls and scenic hiking trails, it blends comfort, nature, and convenience in one perfect package. Don't miss this opportunity to call this exquisite property home. (id:50787)
Right At Home Realty
15 Buerkle Court
Kitchener, Ontario
Welcome to Your Family's Next Chapter in Desirable Doon Village! Located on a quiet court in one of Kitchener's most sought-after neighbourhoods, this spacious 2-storey brick home offers over 3,000 sq ft of above-grade living space, plus a fully finished 1,400 sq ft lower level, perfect for large or multi-generational families.The main floor features 9-foot ceilings, a generous dining room, separate living and family rooms, and a cozy gas fireplace. The open-concept kitchen opens to a beautifully landscaped, fully fenced backyard designed for effortless outdoor living. Enjoy summer days by the saltwater in-ground pool, host gatherings on the expansive patio, and take advantage of the natural gas BBQ hookup, sprinkler system, and a handy storage shed. Upstairs, the home offers four spacious bedrooms. The primary suite includes a walk-in closet and a 5 piece ensuite. Two bedrooms share a convenient Jack-and-Jill bathroom, while a fourth bedroom features its own ensuite and walk-in closet. Additional storage is plentiful with two oversized linen closets.The finished lower level adds versatile living space with a large rec room, an additional bedroom, and a full bathroom, ideal for guests, teens, or extended family.A newly installed electric heat pump with natural gas override provides efficient, year-round heating and cooling for the home (2024), complemented by a durable metal roof for long-term peace of mind. Situated near top-rated schools, Conestoga College, the 401, and scenic Grand River trails, this turn-key property combines space, comfort, and location. A must-see for families seeking it all. (id:50787)
RE/MAX Escarpment Realty Inc.
710 - 760 Whitlock Avenue
Milton (Cb Cobban), Ontario
A brand new Premium 1 Bedroom Plus Den in the 7th Floor with Balcony, 1 Full Washroom (3Pieces) and In-Suite Laundry- 1 Parking Unit and 1 Locker Unit- Intensively Upgrades by the Sellers including A Stylish Kitchen with Quartz Countertops, Centre Island, Backsplash and Stainless Steel Appliances- 10'6" High Ceilings- Rare Mid-Rise Community in Milton, Custom Media Wall & Elegant Pot Lights In Living / Dining Area, Good Sized Master Bedroom with Floor to Ceiling Windows and Sliding Closet. Separate Den for Private Home Office, Exclusive Amenities boasting a state-of-the-Art Fitness Facility, Party Room, Movie Theatre, and Rooftop Terrace with Dining and Fireside Seating.- East Exposure with Panoramic View- (id:50787)
Homelife 247 Realty
4505 - 1000 Portage Parkway
Vaughan (Vaughan Corporate Centre), Ontario
Sky-High Sophistication at Transit City 4! Welcome to luxury living in the heart of the Vaughan Metropolitan Centre. Situated on the 45th floor, this impeccably designed 2Bedrooms, 2bathroomresidence offers a refined blend of contemporary elegance, panoramic views, and unbeatable convenience. With approximately 700sq.ft. of thoughtfully curated interior space and an expansive 103sq.ft. balcony, this suite is bathed in natural light from floor-to-ceiling windows and showcases sweeping, unobstructed southeast vistas ideal for sunset lounging or stylish al fresco entertaining. The suite features a highly functional split-bedroom layout and soaring 10-foot smooth ceilings, which enhance the open-concept flow. A modern kitchen anchors the living space, complete with sleek, integrated appliances, custom-designed cabinetry, and quartz countertops that reflect timeless sophistication. The main living areas are finished with warm, wide-plank laminate flooring, while the bathrooms offer a spa-like experience with upscale finishes and clean, modern lines. Residents enjoy an exceptional array of amenities designed for wellness and leisure, including a fully equipped fitness centre, indoor running track, squash and basketball courts, yoga and cardio zones, and a rock climbing wall. Outdoors, a rooftop pool with luxury cabanas and BBQ area offers a true urban escape. The grand Hermes-designed lobby and 24/7 concierge ensure a seamless, sophisticated lifestyle. Perfectly located steps from the VMC Subway Station with quick access to downtown Toronto, Hwy 400, York University, and Cortellucci Vaughan Hospital. Surrounded by top retail and dining destinations like Vaughan Mills, Costco, IKEA, Walmart, and Cineplex. Transit City 4 isn't just a home its a lifestyle in Vaughan's most vibrant, connected community. (id:50787)
Royal LePage Your Community Realty
11 - 3055 Elmcreek Road
Mississauga (Cooksville), Ontario
Just Listed! Great find! Affordable townhome in the heart of the city with shopping, easy transit, park and school right next to this complex! Fun, 3 level design with large roof-top terrace! INSIDE: Updated kitchen counters, breakfast bar, newer stainless steel appliances! Open Concept Living & Dining open to the beautiful kitchen, 2 private bedrooms on top and newer, very private sundeck (rooftop) with westerly exposure. Freshly painted, new flooring throughout! BETTER CHOICE: Forget busy high rise condos, waiting for the elevators and dark underground parking. Now you can own a townhouse for same price as a condo. GREAT LOCATION: next door to Superstore, Shoppers DM, LCBO, Home Depot. 1 min walk to large Park with Playground and Splashpad for kids, watch community sport games, take your doggie for a walk or just enjoy and relax. TRANSIT: 1 bus to subway, square one, near GO! 10 min drive to QEW or 403 for work. This is the one! See video tour! (id:50787)
Cityscape Real Estate Ltd.
407 - 1 Valhalla Inn Road
Toronto (Islington-City Centre West), Ontario
This stunning condo boasts a total of 1,710 sqft of indoor and outdoor living, featuring 1,029 sqft of bright, open-concept interior space and a spectacular 681 sqft private terrace with unobstructed views of the CN Tower and city skyline.It's like having your own backyard in the sky, perfect for relaxing or hosting BBQs. The upgraded kitchen is a chefs dream, featuring integrated Bosch and KitchenAid appliances, gorgeous quartzite countertops and continuous backsplash. The spacious primary bedroom boasts floor-to-ceiling windows, a walk-in closet, and a versatile den that makes an ideal office or a potential second bedroom. Convenience is key, with a large parking spot right beside the elevator door and an oversized private locker room (20 x 10 x10 feet high), located just beside the parking. Fabulous hotel style amenities including an indoor pool, gym, hot tub, sauna, yoga studio, guest suites, 24 Hrs concierge, visitor parking, party/meeting room, theatre room, meeting room, access to car charging station and much more! Convenient access highways 427, 401, QEW, airport, public transit, Sherway Gardens Mall, grocery, dining and a walking score of 76. Experience the ultimate blend of luxury, comfort, and urban convenience. Opportunities like this are rare - don't miss out! (id:50787)
Keller Williams Real Estate Associates
Basement - 18 Halldorson Trail
Brampton (Fletcher's Creek South), Ontario
Rare to offer, This Open concept legal basement is located on a great location waiting for the new tenants. Minutes away from highway, costco, plaza and a lot more. Very quite neighborhood. (id:50787)
RE/MAX Realty Services Inc.
74 - 30 Carnation Avenue
Toronto (Long Branch), Ontario
Welcome to this bright and stylish upper corner townhome, nestled in the heart of Long Branch - one of Etobicoke's most family-friendly and trendy neighbourhoods. Built in 2014, this spacious 3-bedroom, 3-bathroom home boasts the largest floor plan in the complex, offering 1,612 square feet of above-grade living space, plus an additional 153 square feet of outdoor living with both a main-level terrace and an upper-level balcony. Thoughtfully upgraded throughout, this home offers a functional, open-concept layout filled with natural light, oversized windows, and modern finishes. Perfect for young families or professionals alike. Enjoy walking distance to the lake, scenic parks, top-rated schools, convenient transit, and some of the area's best restaurants and cafes. A true gem in a vibrant lakeside community! (id:50787)
RE/MAX Escarpment Realty Inc.
363 East Side Crescent
Burlington (Brant), Ontario
Beautiful 4 level side-split on an oversized private lot in south Burlington! This home has 3 bedrooms, 2 full bathrooms and has been lovingly maintained by the same owners for 60 years! The home is located on a quiet crescent and has so much potential. There is approximately 1400 square feet above grade plus a partially finished lower level! The ground floor of the home has a family room, garage access, a 3-piece bathroom, access to the backyard and plenty of natural light. The main level includes a large living / dining room combination with a wood burning fireplace and hardwood flooring. The eat-in kitchen has ample storage space and ground floor access. The bedroom level has 3 bedrooms, a 4-piece bathroom and hardwood flooring throughout. The lower level features a large rec room, laundry and storage area! The exterior of the home features a double driveway with parking for 6 vehicles, an in-ground irrigation system, and a private pool-sized backyard with a large wood deck, gazebo and mature landscaping. This home is situated on a quiet street within a fantastic neighbourhood. Conveniently located close to all amenities and major highways and walking distance to schools and parks! (id:50787)
RE/MAX Escarpment Realty Inc.
7592 East River Road
Ramara, Ontario
WATERFRONT OASIS IN WASHAGO! ENJOY 115 FT. OF PRIVATE WATERFRONT ON THE SCENIC BLACK RIVER! Perfect for swimming, boating, paddling, canoeing, and fishing along 26 km of peaceful river way. This 4-season, 4-bed, 2.5-bath home blends modern comfort with natural beauty. Set on a private 1.33-acre lot, this 2,297 sq. ft. home features multiple decks, a hot tub, and pool all with stunning water views. Designed for relaxation and entertaining, the outdoor space includes a custom bocce court, firepit, and several seating areas. Unwind at the dock as the sun sets over clean, deep water. A cozy bunkie offers guest space, while the Sea Can workshop with hydro adds storage or workspace. Inside, massive new windows flood the home with natural light and scenic views, bringing the outdoors in. Cozy up by the wood-burning fireplace in the living room. The chef's kitchen features custom cabinetry with pull-outs, built-in stainless steel appliances, double oven, 5-burner cooktop, and wine fridge. The rec room's custom bar makes hosting effortless. The cheery laundry room includes a fridge, mini dishwasher, and storage. Located on a municipally maintained road for year-round access, just 1.5 hrs from Toronto. The village of Washago offers shops, restaurants, LCBO, boat launches, a dog park, and pickleball courts. Only 15 min to Orillia for Costco, Home Depot, waterfront, trails, and Casino Rama. Close to golf, skiing, lakes, Muskoka, and snowmobile trails. Easy Hwy 11 access (north & south) and Ontario Northland Bus stop (to & from Toronto) in Washago. FULLY UPDATED: 4 fridges, 2 dishwashers, some Bosch appliances, shingle roof (2020), windows/doors (2019), hydronic-radiant heating, heat pumps (2020), 200-amp electrical (2022), luxury vinyl plank flooring, pool & hot tub (2021). Come experience riverfront living at its finest! (id:50787)
Right At Home Realty
L19 - 280 West Beaver Creek Road
Richmond Hill (Beaver Creek Business Park), Ontario
Optimal Multi Level End Unit located at Highway #7 & Leslie, ample parking, high traffic robust area with striving businesses. Units 13-15 retail store fronts with L19 lower level with private rear shipping entrance. Ideal for retail user with in-house warehousing/storage requirements. Units #15, 13 & L19 must be sold together, can be separated for income generating investment property. (id:50787)
Vanguard Realty Brokerage Corp.



