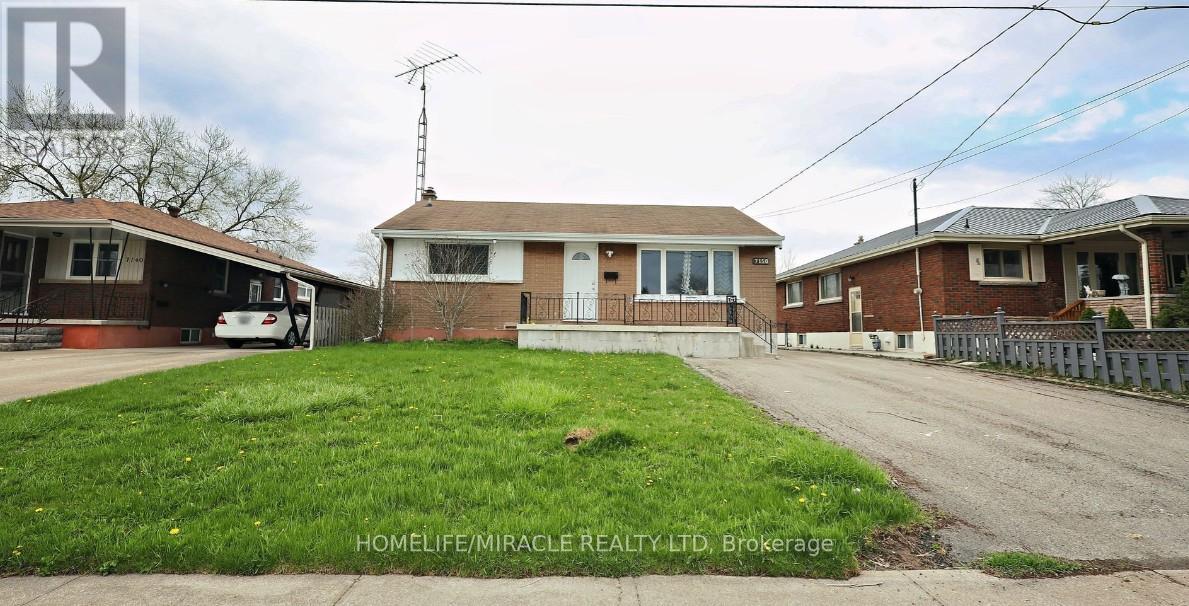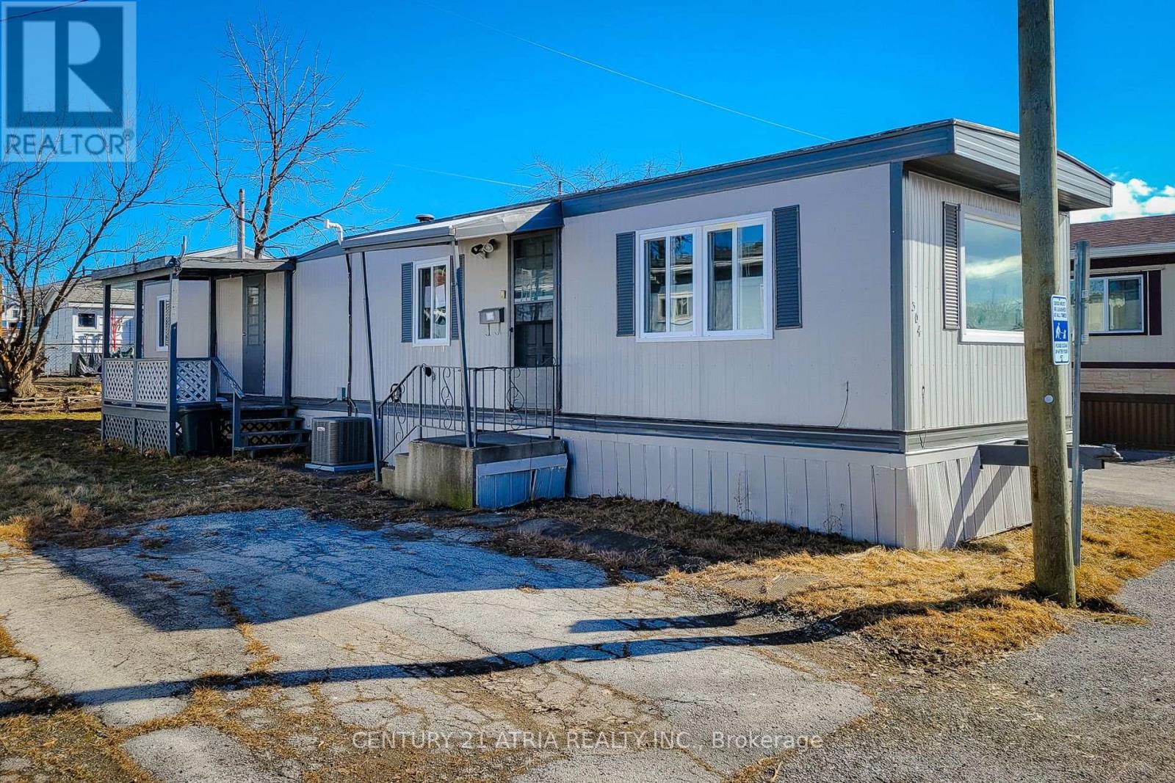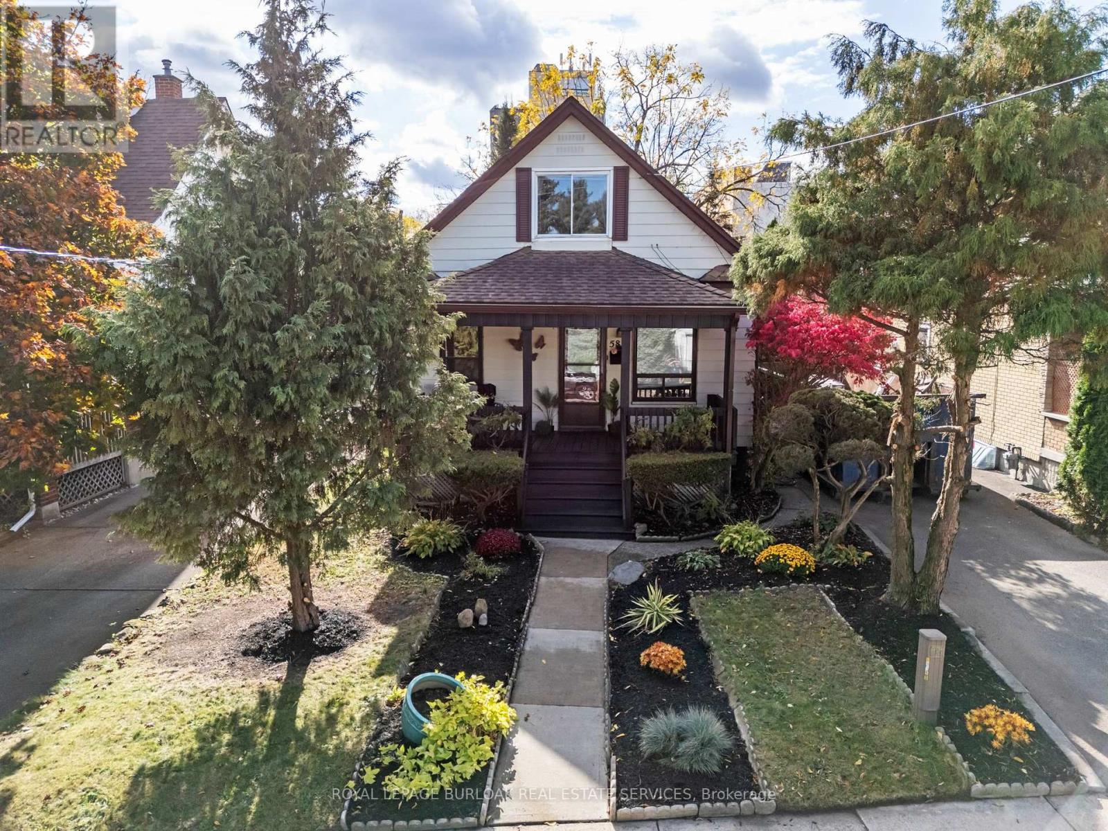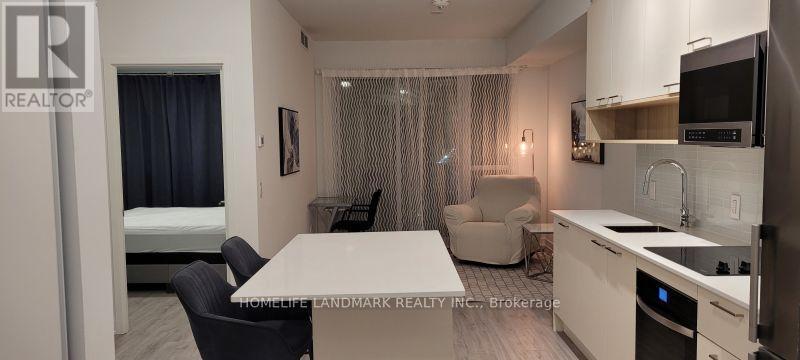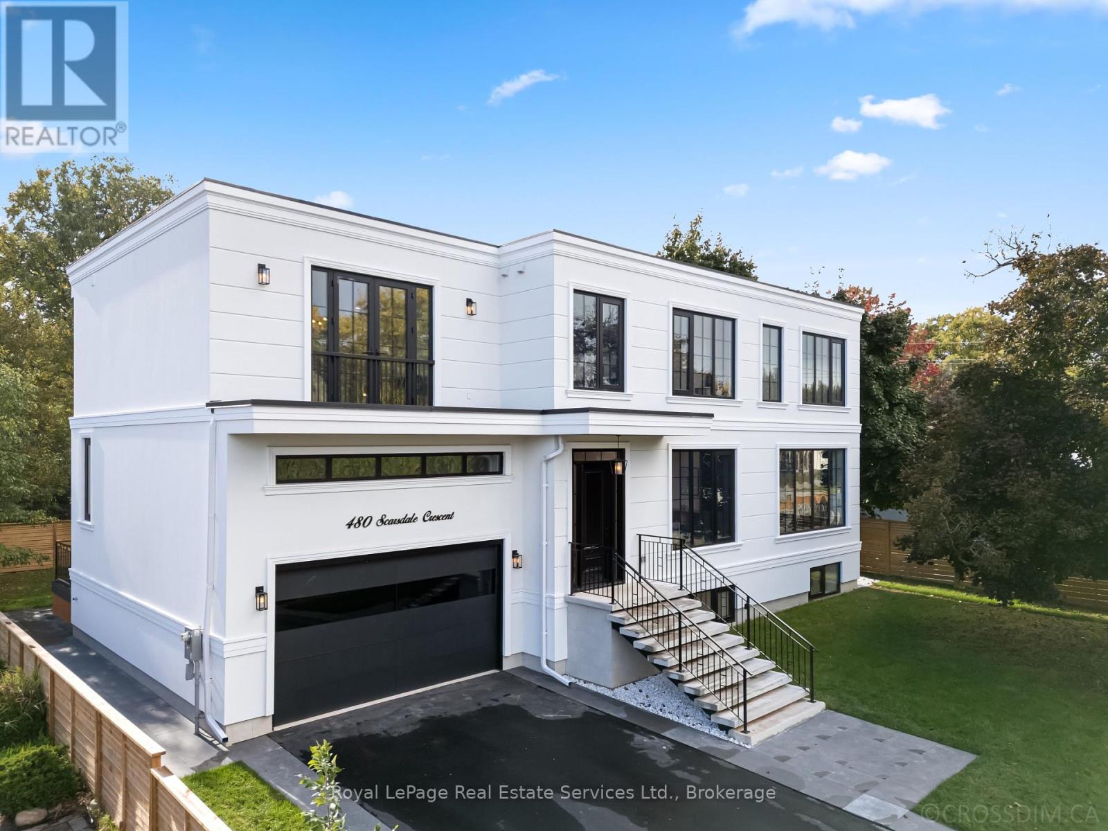7150 Douglas Crescent
Niagara Falls (Arad/fallsview), Ontario
A fantastic opportunity for first-time buyers and investors! Welcome to this wonderful South-End home, ideally located on a quiet crescent close to all amenities and highway access. This fully renovated bungalow features 3 bedrooms on the main floor and 3 additional rooms in the basement, complete with a kitchen, 2 full bathrooms, and a separate entrance. The property sits on a generous lot with a large deck and an oversized driveway. Plus, it offers two separate laundry hook-ups for added convenience. Currently rented property generating good rent. Its an opportunity knocking! Live and earn or rent and earn! Easy access to Highways, Grocery, Schools, Minutes from The FALL! great for big families or families with kids or in-laws. Great Community with great amenities surrounded. Show and Sale! (id:50787)
Homelife/miracle Realty Ltd
304 - 241 St. Paul Street W
St. Catharines (Western Hill), Ontario
Priced to sell and offering the best deal on the market, this 2-bedroom, 1-bathroom trailer isa perfect opportunity for renovators, flippers, and contractors looking for their next project. With brand-new windows and flooring already installed, this home just needs a little TLC to bring it to its full potential. The motivated seller is ready to make a deal bring an offer! Enjoy affordable, year-round living, with a pad fee that covers property tax, water, garbage and snow removal, and park maintenance. Conveniently located close to all amenities, with quick highway access, and just minutes from St. Catharines Hospital and the GO Station, this home is asteal. Dont waitthis one wont last long! Schedule your viewing today. (id:50787)
Century 21 Atria Realty Inc.
5816 Summer Street
Niagara Falls (Hospital), Ontario
From the moment you arrive, the welcoming curb appeal will capture your heart. The classic exterior is complemented by lush landscaping, a quaint front porch and a cozy vibe that invites you to step inside. The interior of this home boasts a warm and inviting atmosphere, with thoughtfully designed spaces that make the most of every square foot. The living features plenty of natural light, and an intimate ambiance, perfect for cozy evenings or entertaining friends. The kitchens combines functionality and charm, offering ample storage and a delightful spot for morning coffee. Upstairs, you'll find your own primary floor, which includes a walk-in closet, a primary bedroom and a 2 piece bath. Outside, the back yard is a private escape. A lush space with a koi fish pond. Ideal for gardening, playing, relaxing on a sunny afternoon. Whether you're hosting summer BBQs or savoring quiet evenings, this yard has it all. Located in a sought after area close to parks, school and amenities. (id:50787)
Royal LePage Burloak Real Estate Services
625 - 2490 Old Bronte Road
Oakville (Wm Westmount), Ontario
Spacious 1 Bedroom Suite At Mint Condos. Open Concept Layout Plus Balcony. 9Ft Ceilings. Big Sized Bedroom With A Walk In Closet. In-Suite Laundry. One Underground Parking Spot And One Locker Included. Amenities Include Gym, Party Room, Roof Top Terraces With Views Of The Niagara Escarpment And Toronto Skyline. Lots Of Visitor Parking. Photos Were Taken When Unit Vacant for Reference. (id:50787)
Aimhome Realty Inc.
714 - 3005 Pine Glen Road
Oakville (Wm Westmount), Ontario
This 2 Year modern condo comes with one underground parking,The open concept suite has beautiful finishes, 9 ft ceiling, S/S appliances , quartz counter,fully furnished,Building amenities include a gym/fitness room, Rooftop Terrace, Party Room and 24/7 concierge service. Close to the hospital, major highways and public transport. (id:50787)
Homelife Landmark Realty Inc.
1344 Bridge Road
Oakville (Wo West), Ontario
Simply outstanding. This fantastic bungalow was completely renovated top to top to bottom, inside and out in 2021. Featuring 2174 sq ft of total living space, the quality and attention to detail is clearly evident. Step inside to a wonderful open concept main living area with cathedral ceilings. This outstanding home features engineered hardwood flooring throughout, LED pot lighs, motorized window coverings, and heated flooring in all tile areas. The custom kitchen features a wood grain exterior finish, panel front appliances, soft close drawers, breakfast area and a large island with waterfall quartz countertop and seating for 3. A large primary bedroom featuring large windows that drop to the floor, custom built in closet organization, a walk out to the rear deck and private ensuite. The primary ensuite showcases a custom double wide vanity with his and her sinks and a seamless glass walk in shower. A second bedroom and 2-piece powder room are also located on the main level. The lower level features a generous recreation room with a linear electric fireplace, custom built in cabinetry and unique display wall. A third bedroom with ensuite access, additional storage, laundry room and walk up are also located on the lower level. The professional landscaped exterior presents the ultimate in maintenance free living. From a PVC deck, large interlock stone patio, artificial turf, natural gas fire pit and a pavilion offering covered seating area countless hours of enjoyment are yours to be had. Exterior upgrades continue with new asphalt driveway, interlock stone walk walkways, large concrete front porch, new garden beds, as well as a full landscape lighting package. A heated detached garage provides a great space for the car enthusiast or additional needed workspace. Every detail of this home has been thoroughly thought through. No stone has been left unturned. Simple move in and enjoy. (id:50787)
Century 21 Miller Real Estate Ltd.
316 Leiterman Drive
Milton (Wi Willmott), Ontario
Beautiful Showstopper Detached Home!Welcome to 316 Leiterman Drive, where elegance meets comfort in This stunning Mattamy-built home, perfectly positioned lot across from Leiterman Park. This fully renovated gem features a modern open-concept layout with 9' smooth ceilings on the Ground floor. creating a bright and airy ambiance. Step inside to find brand-new smooth ceilings, fresh paint, pot lights, and hardwood floors throughout, with laminate flooring in the bedrooms. The spacious chef's kitchen is a culinary dream, boasting built-in stainless-steel appliances, a stylish backsplash, and ample counter space perfect for entertaining. The main floor includes a bonus office/den, ideal for remote work or study. Upstairs, you'll discover four generously sized bedrooms, including an oversized primary suite with a custom walk-in closet and a luxurious ensuite. A versatile loft space and a convenient second-floor laundry room add to the home's practicality. The unfinished basement with oversized windows offers endless possibilities for customization. Outside, enjoy a beautiful backyard with a deck, perfect for outdoor gatherings and relaxation. This move-in-ready home includes a water purifier, humidifier, and power blackout blinds for added comfort. Situated in a prime Milton location, you're just minutes from top-rated schools, splash pads, shopping, Milton District Hospital, and highways 401 & 407.Don't miss this incredible opportunity schedule your private tour today (id:50787)
Save Max Real Estate Inc.
921 - 1450 Glen Abbey Gate
Oakville (Ga Glen Abbey), Ontario
Very spacious 3 bedroom, 2 bathroom condo apartment located in prime Glen Abbey area of Oakville. Large living room has wood burning fireplace and access to balcony with large storage closet. Kitchen is has convenient opening to dining room. Handy laundry in condo. Primary bedroom has ensuite bathroom. Two other bright and roomy bedrooms. Walking distance to Abbey Park High school, the new Oakville Hospital, shopping and trails. Conveniently located close to Oakville Go Station, and QEW and 403. (id:50787)
RE/MAX Aboutowne Realty Corp.
Unit # 119 - 102 Grovewood Common Circle
Oakville (Go Glenorchy), Ontario
Welcome to Bower Condos! This charming ground-floor 1-bedroom unit perfectly combines comfort and convenience, boasting contemporary elegance & a wealth of desirable features. Meticulously designed building, promising a lifestyle of elegance, comfort, and sophistication. Nestled in a prestigious neighborhood, this exquisite property offers the perfect blend of modern amenities and timeless charm, setting a new standard for upscale urban living. This pristine nearly new condo offers a bright & spacious living experience with abundant natural light streaming through the large windows that grace every room. The modern kitchen showcases stainless steel appliances, ample cabinetry for storage, & a stylish eat-in island perfect for your culinary needs. The open living room seamlessly connects to the kitchen, providing unobstructed & breathtaking views of Oakville that extend throughout the entire condo. Imagine sipping your morning coffee or entertaining friends with these picturesque vistas as your backdrop. The primary bedroom, located just off the living room, is a cozy retreat with a generously sized window that bathes the room in natural light. A spacious closet ensures your belongings are neatly organized. Stay active in the exercise room, host gatherings in the party room, & welcome guests effortlessly with dedicated visitor parking. Additionally, your convenience is assured with one exclusive private underground parking spot. Your new home is steps to everything that you need. Fantastic location, with shopping, restaurants, top ranked schools, several parks and quick access to major highways and GO Station. (id:50787)
Century 21 Miller Real Estate Ltd.
480 Scarsdale Crescent
Oakville (Wo West), Ontario
Simply stunning. Modern farmhouse inspired, with high end European finishes from head-to-toe! Some of the features of this stylish & functional home include: top of the line chefs kitchen, 4+1 large bedrooms (2 with ensuites), 4.5 bath, main floor office, expansive walk-out basement & pool sized 72 wide lot on a quiet street. High ceilings on all floors(10 main floor, 10 second, 9 basement) wide plank engineered hardwood, thermal break aluminum triple pane windows & doors, high end plumbing hardware & solid wood interior doors. Light filled dining room with double french door walkout to back deck, modern chandelier & custom built cabinets. Jaw dropping kitchen features quartz backsplash & quartz counters & wood island with bar seating & waterfall edge. Integrated appliances including Gaggenau fridge, Bosch dishwasher, Sharpe microwave, F. Bertazzoni gas range & hood (with pot filler). Bright living room with built-in storage cupboards with slat wood feature wall & window bench. Refined glass-walled office space with custom cabinetry & shelving. Floating white oak staircase with overhead skylight leads to second level. Primary bedroom boasts hidden walk-in closet with built-in organizers, Juliet balcony, walkthrough closet to 6pc ensuite bath. Luxurious ensuite with heated porcelain tile floors, imported Italian soaker tub, glass shower with double rainhead & double vanity. 2nd bedroom (can be 2nd primary), with walk-in closet, Juliet balcony, electric fireplace feature wall with custom surround and ensuite. Ensuite bath features skylight and glass shower with rain shower head with light features. 2nd floor also includes spacious 3rd & 4th bedrooms, high end main bath and laundry room. Basement is bathed in natural light from above grade windows & walkout. Basement features a 5th bedroom, gym, rec room (with fireplace), full bathroom, storage (with rough-in for sauna), laundry room, and expansive bar area. Incredible home that impresses from start to finish! (id:50787)
Royal LePage Real Estate Services Ltd.
308 - 5100 Winston Churchill Boulevard
Mississauga (Churchill Meadows), Ontario
Spacious, Bright, large, Two-Bedroom, Two-Bath Unit In Prime Mississauga Location. Nestled in a Friendly And Quiet Community, it is Close To All Amenities, Schools, Parks, Shopping, a Rec Center, And Much More. The Living And Dining Room are spacious And Open To The Modern Kitchen And Balcony, A Wonderful Floor Plan For Entertaining And Family Gatherings. (id:50787)
Right At Home Realty
1620 Regional 9 Road
Caledonia, Ontario
Exquisitely updated, Stunning 8.53 acre Country Estate where picturesque views abound in all directions bordering Mckenzie Creek which offers kayaking, canoeing, fishing, & more all from your own backyard. This custom home was extensively updated in 2017 & offers 3 detached outbuildings including detached garage, hip roof barn, & additional barn/garage structure allowing for a variety of uses. Incredible curb appeal w/ vinyl sided exterior, paved driveway w/ concrete curbing, gorgeous landscaping, front covered porch, & backyard Oasis w/ tiered back deck with gorgeous views & fish pond w/ stone accents. The beautiful open concept interior layout will be sure to impress w/ over 3000 sq ft of masterfully designed living space highlighted by gourmet eat in kitchen with quartz countertops, tile backsplash, & oversized island, formal dining area, family room with double sided wood fireplace, bright back living room, desired MF laundry, 2 pc MF bathroom, & welcoming foyer. The upper level includes 3 spacious bedrooms highlighted by primary suite w/ walk in closet & custom designed ensuite bathroom with double sinks, quartz counters, & walk in shower, additional 4 pc bathroom with walk in shower & soaker tub, & office area. The unfinished lower level has been framed & insulated and can be easily finished to add to overall living space if desired. Shows Incredibly well with high quality & premium finishes throughout. Conveniently located minutes to Caledonia & easy access to Hamilton, 403, & GTA. Call today for your private viewing of this Loved & cared for home! (id:50787)
RE/MAX Escarpment Realty Inc.

