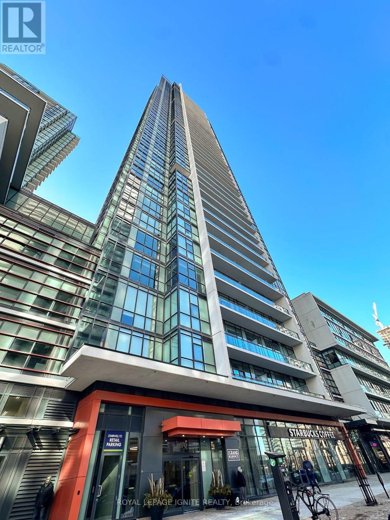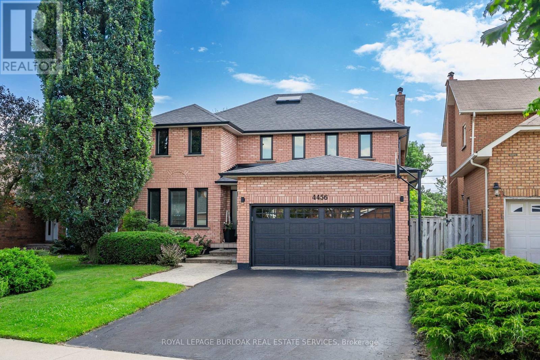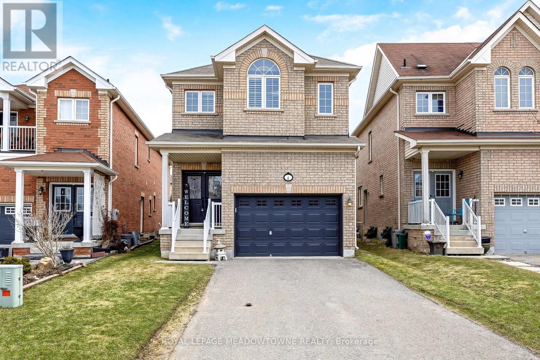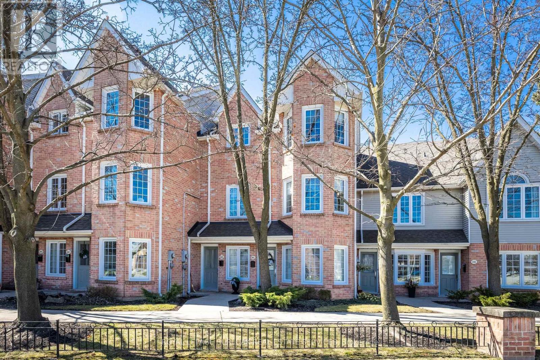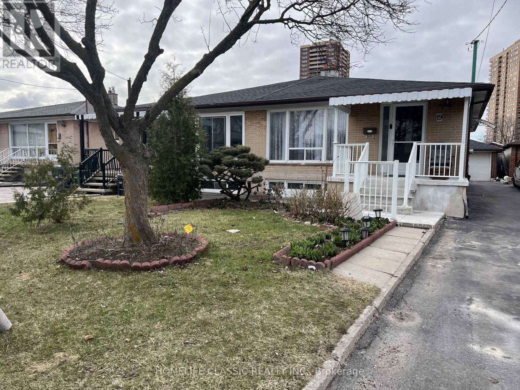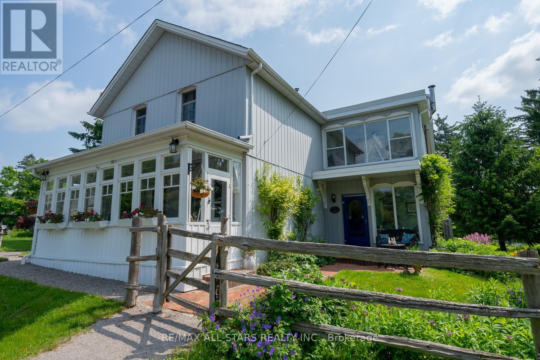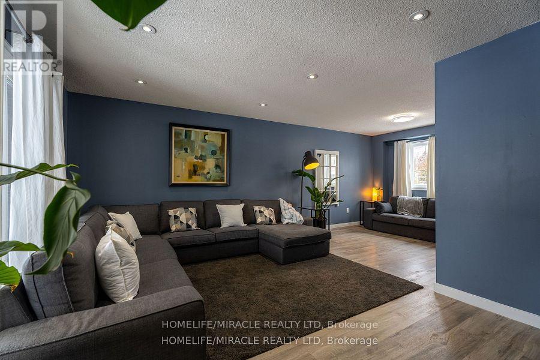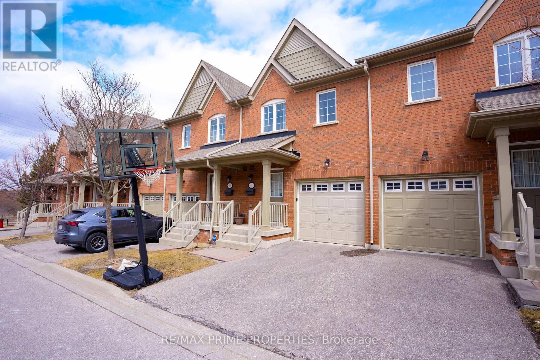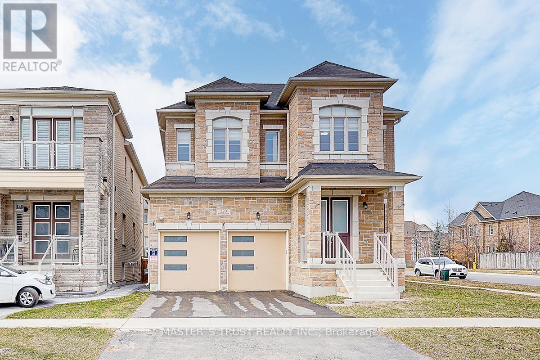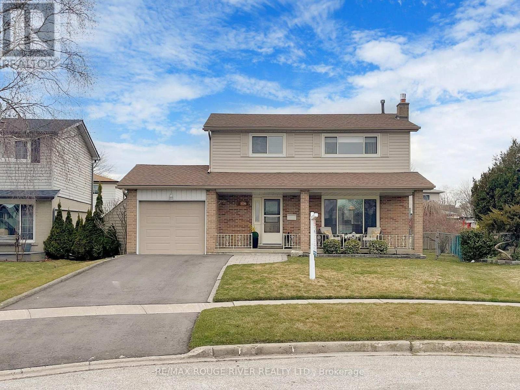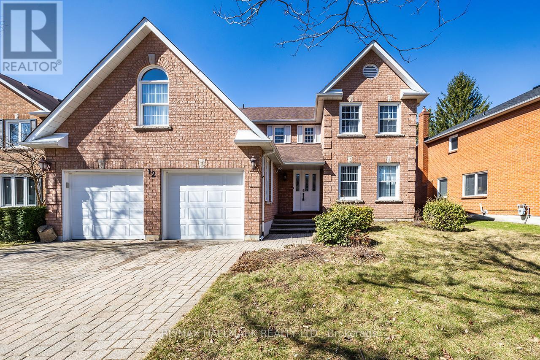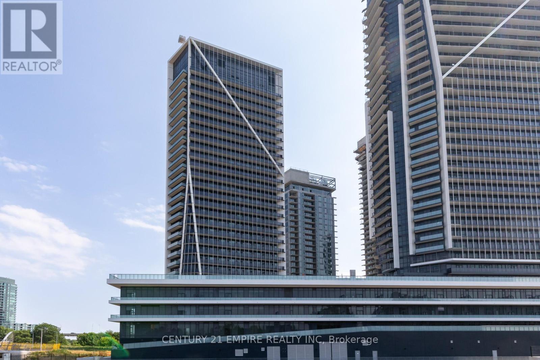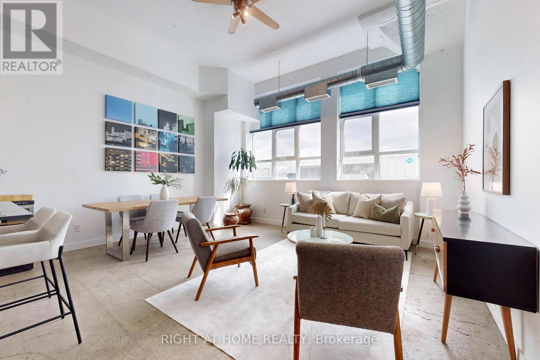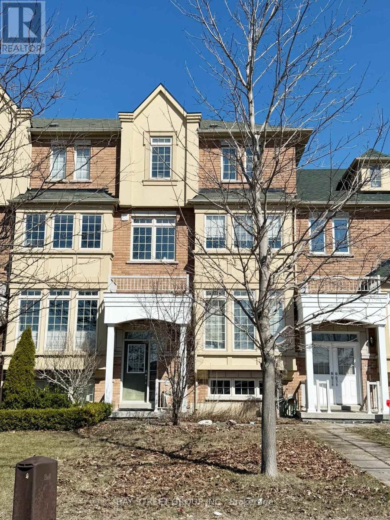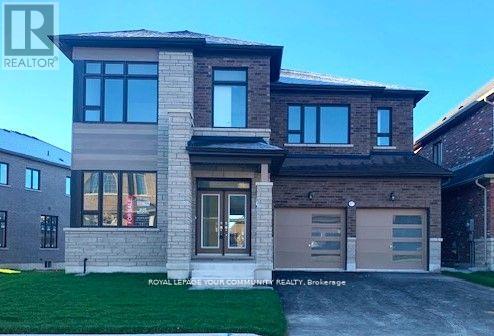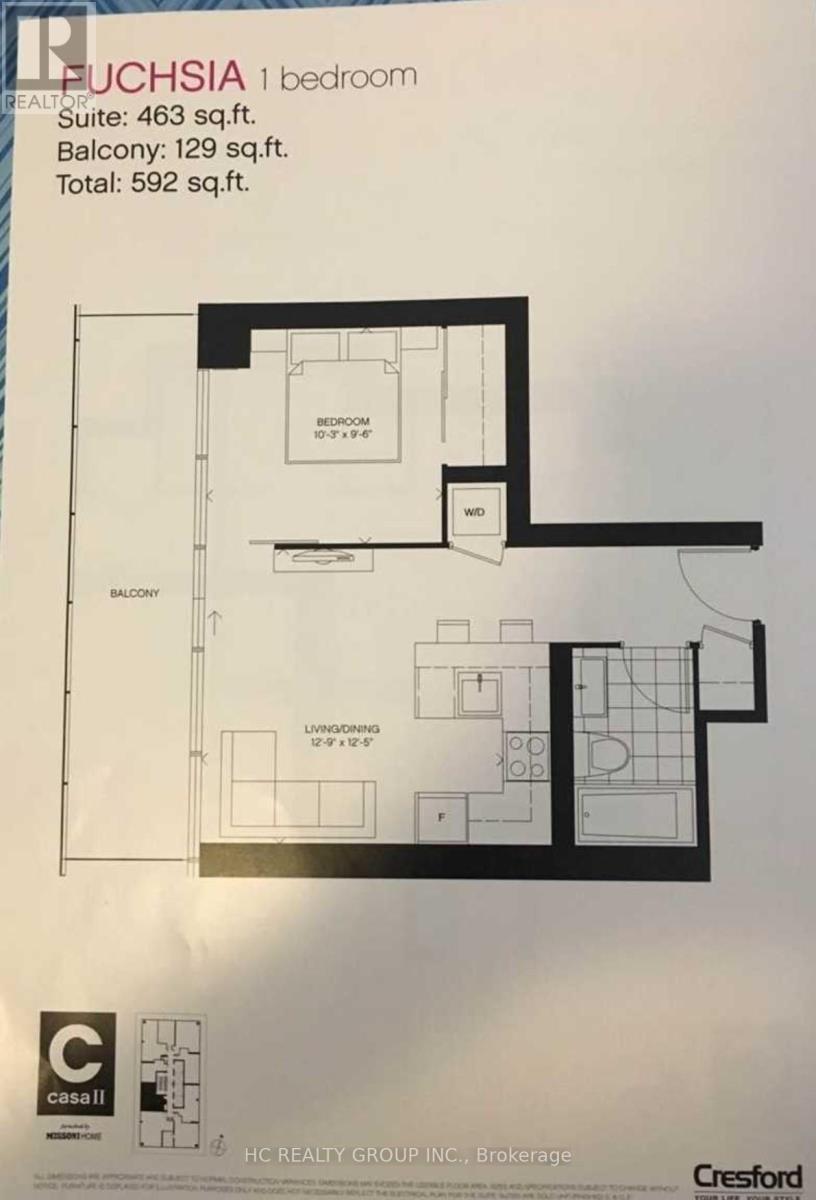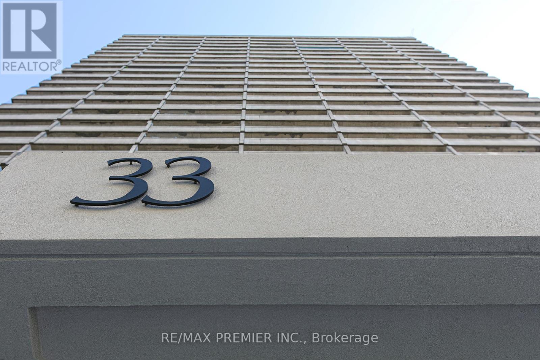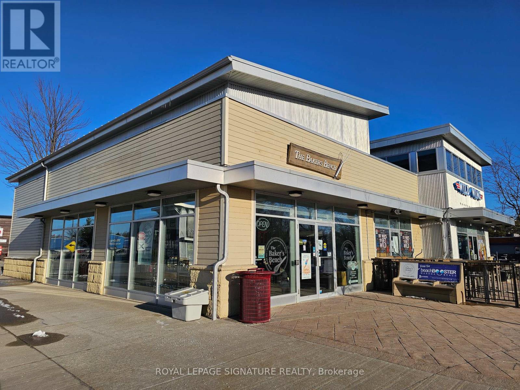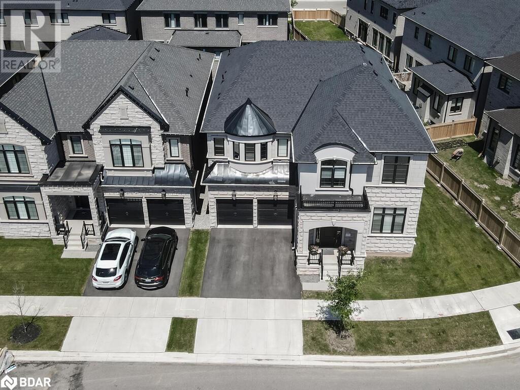80 Ferrie Street W
Hamilton (North End), Ontario
A RARE Opportunity On Ferrie St. W! - Welcome To This Beautifully Maintained All-Brick Semi, Perfectly Situated Just Steps From The Waterfront, Pier 4, The Marina, & The West Harbour GO Station. This Home Perfectly Combines Character, Space, & Convenience In One Outstanding Package. Larger Than It Appears At Over 1,300sqft, This Residence Features Stunning Sawcut Pine Floors, Soaring Ceilings, Abundant Pot Lighting In The Open-Concept Living And Dining Areas, & An Updated Powder Room. The Eat-In Kitchen Flows Seamlessly Into The Spacious Main-Floor Family Room, Complete With Vaulted Ceilings & French Doors That Open To A Low-Maintenance Courtyard Garden, Patio-Perfect For Entertaining Or Relaxing, A Garden Shed For Additional Storage & A Private Rear Parking Space With Access Via Bay St. N. Upstairs, Enjoy Glimpses Of The Harbour From One Of The Two Bright Bedrooms. A Renovated 4-Piece Bathroom Completes The Second Level. The Lower Level Offers Laundry Facilities, & Efficient Tankless Water Heating & HVAC Systems, & Ample Storage Space. A Short Walk To James St. North's Vibrant Shops And Restaurants, Local Parks, Schools, And Convenient Transit Routes - This Is A Rare Opportunity To Own A Charming Home In One Of The City's Most Desirable Neighbourhoods. (id:50787)
Psr
2002 - 4070 Confederation Parkway
Mississauga (City Centre), Ontario
WELCOME TO THE HEART OF CITY CENTRE IN MISSISSAUGA. MADE TO FIT YOURNEEDS, THIS SPACIOUS AND UPGRADED OPEN CONCEPT 2 BEDROOMS + DEN UNITCAN NOW BE YOURS. WITH LARGE WINDOWS AND NEW VINYL FLOORING THROUGHOUT,THIS UNIT OFFERS YOU SPACE AND AMPLE AMOUNT OF SUNLIGHT. THIS MODERNKITCHEN IS EQUIPPED WITH STAINLESS STEEL APPLIANCES, FRIDGE, STOVE,BUILT IN DISHWASHER, BUILT IN MICROWAVE, ENSUITE STACKED WASHER &DRYER. THIS LUXURIOUS BUILDING IS SURROUNDED WITH AMAZING AMENITIESINCLUDING EXERCISE ROOM, YOGA ROOM, MEDIA ROOM, LIBRARY, BILLIARDS,GAMES ROOM, INDOOR POOL, HOT TUB, 24-HOUR SECURITY & GUEST SUITE.CONVENIENTLY LOCATED NEAR SQUARE ONE, THEATRES, LIBRARY, PUBLICTRANSIT, SHERIDAN COLLEGE AND MORE. THIS UNIT DOES INCLUDE ONE PARKINGAND ONE LOCKER. (id:50787)
Royal LePage Ignite Realty
12 Whitmer Street
Milton (1036 - Sc Scott), Ontario
Welcome to 12 Whitmer Street, Milton a stunning townhome that exudes class, comfort, and convenience. Lovingly owned by the same owner since it was built 16 years ago, this home has been meticulously maintained and thoughtfully upgraded. Tucked just far enough from the main street to offer a sense of peace and privacy, yet close enough to enjoy all the amenities of downtown Milton, this location truly offers the best of both worlds. Whether youre looking to downsize or purchase your first home, this property is the perfect fit. The main floor features a beautifully designed open-concept layout that seamlessly blends the kitchen, dining, and living areas ideal for both everyday living and entertaining. Upstairs, youll find a gorgeous master retreat complete with a spacious primary bedroom, a spa-like ensuite, and a walk-in closet. Two additional bedrooms offer flexibility for guests, family, or a home office. One of the absolute highlights of this home is the stunning backyard patio newly landscaped with elegant interlocking stone. Its the perfect space to unwind, host summer get-togethers, or simply enjoy a quiet evening outdoors. RSA (id:50787)
RE/MAX Escarpment Realty Inc.
67 Eden Valley Drive
Toronto (Edenbridge-Humber Valley), Ontario
Welcome to 67 Eden Valley Dr, where luxury meets lifestyle in Etobicoke. This stunning home offers unobstructed views of St. Georges Golf & Country Clubs 12th hole. A grand foyer and breathtaking circular staircase set the stage for elegance. The expansive living and dining rooms are perfect for entertaining, while the main floor family room invites relaxation. The kitchen, overlooking the pool and walk-out patio, is a chefs delight.Upstairs, the primary suite boasts a spa-like 6-piece ensuite. Four spacious bedrooms and a family bath provide comfort for all. The walk-out basement leads to the pool, ideal for summer fun, with a convenient lower-level bathroom adding to the home's appeal. See feature sheet and floor plans for more information.TO NOTE: This home underwent a complete transformation between 1989 and 1993, evolving from a standard neighborhood build into a thoughtfully reimagined masterpiece. The owners invested $500K in a top-tier redesign and expansion, using only the finest materials and craftsmanship. Originally a five-bedroom home, the layout was reconfigured to showcase a stunning double-height foyer and a magnificent staircase. For enhanced insulation and soundproofing, each 2x4 was reinforced with additional framing an extra layer of quality and care you wont find in a typical Greens of St. Georges home. OPEN HOUSE SUNDAY APRIL 13th 2-4 (id:50787)
Sotheby's International Realty Canada
262 - 2120 Itabashi Way
Burlington (Tansley), Ontario
Welcome to a distinctive condo in the sought-after Villages of Brantwell. Designed for comfort, convenience and low-maintenance living, this property is sure to tick all your boxes. This second-floor unit offers exceptional privacy and a detached feel, with only one neighbour below, and natural light pouring in from windows on all four sides. Inside, you're welcomed by the flexibility of both stairs and a private in-suite elevator, providing seamless access between levels-an ideal blend of practicality and comfort. The ground level includes inside entry from the garage and access to an unfinished basement, offering ample storage space and a rough-in for a future bathroom. Upstairs, over 2,000 square feet of well-designed living space includes two spacious bedrooms, each with walk-in closets and ensuite bathrooms. A versatile den makes the perfect home office or reading nook. A powder room serves guests, and a dedicated laundry room adds everyday convenience. The open-concept kitchen, dining and living area is bright and inviting-perfect for both entertaining and relaxing. Step onto your private balcony for a quiet outdoor escape. Tailored to empty nesters, the community features a clubhouse and private parkland for residents. Condo fees include snow removal, lawn care and more, freeing up your time for what matters most. This is more than a condo-it's a lifestyle of space, privacy and ease in a vibrant, well-maintained community. RSA (id:50787)
RE/MAX Escarpment Realty Inc.
704 - 155 Hillcrest Avenue
Mississauga (Cooksville), Ontario
Welcome to this exceptional corner unit offering one of the largest and brightest layouts in the building. This beautifully maintained unit features 2 generously sized bedrooms, a versatile den ideal for a home office, 2 full bathrooms, and a sunlit solarium with unobstructed views. The kitchen is equipped with elegant quartz countertops, valance lighting, and ample cabinetry perfect for everyday living. Ideally located just minutes from Square One Shopping Centre and within walking distance to Cooksville GO Station, top-rated schools, hospitals, public transit. A rare opportunity to own a spacious, well-appointed home in a highly sought-after location. (id:50787)
Sutton Group - Realty Experts Inc.
775 Terlin Boulevard
Mississauga (Lorne Park), Ontario
Stunning Lorne Park Luxury on Coveted Dead-End Street! Prepare to be impressed by this exceptional, fully renovated showpiece offering over 3,500 sq ft of elegant living space on a rarely available, quiet cul-de-sac in the heart of Lorne Park. Situated on an impressive 83' pie-shaped lot, this home blends timeless design with modern sophistication. Step inside to soaring ceilings, designer crystal chandeliers, wide-plank engineered hardwood flooring, and a central floor plan flooded with natural light. The main floor boasts large principal rooms, a dedicated office, and a seamless flow ideal for both everyday living and upscale entertaining. The oversized 2.5-car garage provides ample storage, while the Muskoka-inspired backyard offers a serene escape with a massive cedar deck and your own private oasis. The fully finished basement includes a guest bedroom and 3-piece bath, perfect for visitors or multigenerational living. Smart home features include a state-of-the-art two-way camera system, smart exterior lighting, and an in-ground sprinkler system for easy maintenance. Located on one of the most desirable streets in Lorne Park, just minutes to top-rated schools, parks, trails, and all amenities. A rare opportunity to own a true gem in a premier neighbourh. Dont miss it! (id:50787)
Sutton Group - Summit Realty Inc.
4456 Idlewilde Crescent
Mississauga (Central Erin Mills), Ontario
Welcome to your dream home! This beautiful 4+3 bedroom, 3+1 bathroom house offers everything a family could desire. Located in a family-friendly community, you'll be surrounded by top-rated schools, parks, public transit, and convenient shopping options. Step inside to discover a spacious and inviting interior, featuring a primary bedroom with a luxurious ensuite bathroom. The living and dining areas are perfect for entertaining, while the kitchen boasts plenty of storage space. The large backyard is a private oasis, complete with a sparkling pool, mature landscaping, sprinkler system, and access to the Crawford Trail which is a two-minute walk to Erin Mills station with MiWay and GO services. Its the ideal spot for summer gatherings or quiet relaxation. Additionally, the basement offers a beautifully renovated in-law suite with a separate entrance, full kitchen, washer dryer, and 3-piece bathroom. Don't miss this incredible opportunity to own a piece of paradise in a thriving neighborhood. (id:50787)
Royal LePage Burloak Real Estate Services
6 Serenity Street
Halton Hills (Georgetown), Ontario
Gorgeous Open Concept 4 bedrooms, 3 bath home Remingtons Mississippi model (2340sq ft) on quiet street in Georgetown South, walking distance to schools, parks, stores and trails. 9 ft ceilings on main floor, Hardwood floors throughout main and 2nd floor (beautiful Brazilian hardwood), hardwood stairs with Wrought Iron Pickets, main floor laundry, California shutters. Upgraded trim, Great Room with fireplace, made to entertain. Spacious master with 4-piece ensuite & his and her closets. 3 other great size bedrooms. Massive Walk-in linen closet - great for storage, Upgraded kitchen with tall maple cabinets, Centre Island and loads of counter space. Fabulous large breakfast area perfect for a growing family. Side entrance to huge basement, so much potential. CV with kitchen kickplate, Gas line to BBQ. Shows beautifully!! (id:50787)
Royal LePage Meadowtowne Realty
102 - 2110 Cleaver Avenue
Burlington (Headon), Ontario
Sharp Renovated 2-bedroom Main Floor Unit in a 2-Storey Stacked Condo Town Home. Absolutely Move-in Ready Condo with a stunning Garden Terrace. These popular well-managed homes are located in Burlingtons Sought-After Headon Forest neighbourhood. Very Bright and Modern, Open Concept Design offering 898 s. f. Professionally Painted in Designer Tones and Carpet Free. The welcoming foyer is adjacent to the bright, recent eat-in kitchen offering numerous cabinets, generous counter space & a spacious dinette area. Comfy seating could be placed in front of the large windows in the dinette for a perfect people watching set up. Steps from here is the Living-Dining Room with its lovely, vaulted ceiling, well-suited for evenings relaxing at home and for family / friend gatherings in front of the cozy gas fireplace. The convenience of a direct step out to the large and private garden retreat to enjoy a BBQ and summer evenings in nature and quiet tranquility is a bonus. The Primary Bedroom is sizeable with a large closet and overlooks the gardens & terrace. Bedroom 2 is good-sized. This room can also be used as a handy home office or hobby room. Nicely tucked away you will find the Renovated 4-piece bathroom and a laundry/utility closet. Renovations/Upgrades Include: Kitchen with beautiful white cabinetry - Bathroom: 2023 Stunning, low maintenance tile flooring & shower walls Pot lighting Vanity for storage. California Shutters recently installed. Newer laminate flooring in most rooms. Gas furnace & Air Conditioning Unit: 2017. Electric Water Heater: 2017. The complex features great visitor parking. Close to Services: Shopping, Parks and Commuter Routes. See attached Feature Brochure & Floor Plans. Great Value and a Pleasure to View Schedule a viewing today. (id:50787)
Royal LePage Burloak Real Estate Services
5735 Keldrew Avenue
Mississauga (Churchill Meadows), Ontario
Lovely bright and clean new renovated semi-detached in prestigious Churchill meadows. Nice brand. Nice tile foyer. Kitchen has family-size breakfast area, brand new stone counter top & backsplash, w/o to fully fenced backyard to enjoy, good quality hardwood floor through out.Brand new 2nd floor engineer hardwood floor and stairs. Good size master bedroom with 5Pc ensuite w/ new stone counter top & w/i closet. A finished bsmt with 3 pc bath, nice interlock. Drive way can easily park 2 cars. Close to shops Hwy 401/403/407. Al the schools and public recreation center and library nearby. Convenient Location. (id:50787)
Ipro Realty Ltd.
4032 Boston Mills Road
Caledon, Ontario
Truly A Must See On 2 + Acres,6900 Sq Ft Living Area Ceramic Foyer, Sunken Liv & Din, & Family Rooms, Fireplace, Walkout To Deck & Pool, Pool House (No Water) Main Floor Den, Wainscoting, Huge Family Size Kitchen, Built Ins, Serving Counter, Huge Laundry Area, 4 Very Spacious Bedrooms, Master W/5 Pc Ensuite, 2&3 Bedrooms W/Jack & Jill Bathroom, 2nd Floor Nanny Suit (Not Used) Finished Rec Or In Law Suites In Lower Level, With Several Entrances For All The Toys, 3 Car Garage, Huge Shop with 2nd Story, entrance off of Heart Lake Rd , great for all the toys, Pool, Pool House, Skating Rink W/Changeroom & Viewing Area, Entrance From Boston Mills & Heart Lake, "L" Shaped Lot, Very Private, 2 new decks, septic Jan 2025 - Security -pictures from pervious listing. (id:50787)
RE/MAX Realty Services Inc.
75 Grapevine Road
Caledon (Bolton West), Ontario
Welcome To 75 Grapevine Road! This 3+1 Bed, 4 Bath Home In Bolton Offers 1680 SF Plus A Fully Finished Basement W Vinyl Flrs, Addl Bedroom, Full Bathroom & Open Concept Rec Area. The Main Floor Boasts A Bright, Open Concept Layout With Engineered Hardwood Flooring & Potlights Throughout. The Family Sized Kitchen Is An Entertainer's Delight And Features Stainless Steel Appliances, Overlooking The Living And Dining Room Areas. The Primary Bedroom Offers A 4-piece Ensuite, A Walk-in Closet & An Exclusive Balcony Perfect For Enjoying A Warm Cup Of Tea & Book Before Bed! The Two Additional Bedrooms Feature A Jack & Jill 4-pieceEnsuite. Conveniently Located Near Schools, Restaurants, Shops, Trails, & More! (id:50787)
RE/MAX Experts
19 Neames Crescent
Toronto (Downsview-Roding-Cfb), Ontario
Beautiful newly painted 3 bedroom Semi-detached bungalow home. Side entrance to basement good as in-law suite with 2 bedrooms, kitchen and 3 piece washroom. Brand New appliances (Gas range, Range hood, Stainless Steel Fridge, and Washer/Dryer tower). Long driveway that can fit up to 4 cars. Quiet and peaceful neighborhood, few minutes to highway 401, and highway 400. Closed to Sheridan mall, Golf course. and Humber hospital. Closed to Elementary school offers free before and after school program. (id:50787)
Homelife Classic Realty Inc.
25 - 137 Sydenham Wells
Barrie (Georgian Drive), Ontario
This top floor, one-bedroom, one-bathroom unit offers the perfect balance of comfort and convenience. Thoughtfully updated for modern living, it features in-suite laundry, bright and airy spaces, and stylish hardwood and ceramic flooring for easy maintenance. The spacious kitchen is a chefs delight, boasting stainless steel appliances, ample counter space, and a convenient water filter. The open-concept living area leads to a private patio, ideal for BBQs or quiet relaxation. Practical amenities include a designated parking spot, a large storage locker, and plenty of visitor parking. Located in a quiet and well-maintained building with an elevator, this unit is designed for a low-maintenance lifestyle. Situated in Barries desirable north end, you'll be minutes from Georgian College, RVH, and North Barrie Crossing, home to grocery stores, restaurants, a movie theatre, and more. (id:50787)
RE/MAX Hallmark Chay Realty
247 Letitia Street
Barrie (Letitia Heights), Ontario
Welcome to your new home and be swimming in your pool by the May 24 long weekend! This home is situated in a family friendly neighborhood with schools, parks, shopping close by and easy access to the highway! The main level offers a separate dining room with built in cabinets, living room, Kitchen with ample cupboard space, 2 piece bath and a utility room. The second floor offers three bedrooms, a full bathroom and a family room with access to the deck leading to the fully fenced backyard with above ground pool and decking for your lounge chairs. Plenty of parking and space for future detached garage or shop! Property is zoned R2. Low property taxes, all appliances included. Large 50 x 110 lot (id:50787)
Century 21 B.j. Roth Realty Ltd.
13415 Mccowan Road
Whitchurch-Stouffville, Ontario
Nestled on 1.06acres this stunning 160 year-old storybook home offers over 3000 square feet of timeless charm. With its grand living room, cozy family room, formal dining room and enclosed front porches, this home offers a blend of classic elegance with modern comforts. Featuring 6 spacious bedrooms and 3 bathrooms, there is ample space for any size family to thrive and grow. Originally built in 1865 this home once served as a local general store in years gone past; ensuring this property is brimming with historical character. Enjoy peaceful views of a serene pond across the road while relaxing in the fully screened in front porch. Or try your hand at growing your own flowers or vegetables in the spacious backyard of this amazing home.This home is a beautifully preserved piece of the past, ready to become the backdrop for your next chapter. (id:50787)
RE/MAX All-Stars Realty Inc.
104 Stuart Street
Whitchurch-Stouffville (Stouffville), Ontario
Wow! Absolutely Stunning 4+1 Bedroom Home with Incredible Backyard Oasis! One-Of-A-Kind Meticulously Maintained from Top-To-Bottom, Inside and Out. No Detail Has Been Overlooked. You Will Be Captivated Right from The Front Door Entering an Open Concept Layout with A Gorgeous Kitchen. Access To Garage from House, finished basement with In-Law Potential, Close to Park, Summitview School, Daycare Centre and Main Street and Go Station. Corner lot with beautiful mature yard on 60 foot frontage & Secluded Patio Lounge Area.Fridge, Stove, Built in Dishwasher, Washer, Dryer, All Elf's, All Window Coverings, Freezer, Security System, EV charging port, Garage Remote, 6 Sheds, Gazebo. Hwt Rental. (id:50787)
Homelife/miracle Realty Ltd
47 Edwin Pearson Street
Aurora, Ontario
Whether you're upsizing, downsizing, or buying your first home, this place has everything you need! This beautifully maintained townhouse offers the perfect blend of modern living and small-town charm. Bright and spacious open-concept main floor, perfect for entertaining or cozy family evenings. The sleek kitchen features contemporary finishes, ample storage, and a seamless flow into the living area. 3 large bdrms including a serene primary suite with an esuite and W/I closet. The walk-out basement adds even more living space, perfect for a family room, home office, or guest area. Large fenced in backyard perfect for warm summer nights. This home is located in one of Auroras most family-friendly neighborhoods. With great schools nearby, parks just around the corner, and everything you need within a short drive, its a fantastic spot for anyone looking to settle into a great community. (id:50787)
RE/MAX Prime Properties
RE/MAX Prime Properties - Unique Group
84 Noble Drive
Bradford West Gwillimbury (Bradford), Ontario
Beautifully maintained, move-in ready semi-detached home, featuring spacious 2-car garage and open concept living. Situated on a desirable extra wide lot, the property offers a fully finished basement and thoughtfully upgraded throughout: stunning hardwood floors , custom light fixtures, kitchen pot lights and under-cabinet lighting. The bright, open-concept layout boasts 3 generously sized bedrooms, including primary retreat complete with 5-piece ensuite and large walk-in closet. Walk out to your large private backyard oasis, featuring new grass and fencing, perfect for entertaining or quiet relaxation. Located just minutes from library, leisure centre and nearby parks. Don't miss this opportunity! (id:50787)
Keller Williams Empowered Realty
2 Warman Street
New Tecumseth (Alliston), Ontario
Welcome to this meticulously maintained, executive-style home where comfort, luxury, and thoughtful design come together seamlessly. The brick exterior exudes timeless appeal, complemented by an insulated garage door and front door, both updated in 2022. New roof in 2022. The professionally landscaped front and backyards, completed in 2020, create a serene and inviting atmosphere perfect for relaxation and entertaining. Step inside to discover a home that boasts high-end finishes throughout. The kitchen and baths feature stunning quartz countertops, and the main and second floors are adorned with gleaming hardwood floors. The entire home was professionally painted in 2023, offering a fresh, modern feel. Most appliances have been updated. Designed with functionality in mind, the home offers flexible living spaces that can accommodate various family configurations. The main floor features a spacious primary suite with a luxurious 5-piece ensuite, providing a private retreat. The professionally finished basement, completed in 2023, includes an egress window, offering additional living space or potential for a guest suite. This home is visually appealing, thoughtfully appointed and move-in ready. Whether you're entertaining guests, enjoying quiet family time, or working from home, this home offers everything you need and more. Don't miss your chance to own this exceptional property, where quality and style meet in perfect harmony. (id:50787)
Royal LePage Rcr Realty
220 Wesmina Avenue
Whitchurch-Stouffville (Stouffville), Ontario
Welcome To This Stunning Upgraded 3,152 Sqft Starlane Home. Residence In The Heart Of Stouffville In A Family-Friendly Area; Boasting 10ft ceilings on Main Level, 9ft ceilings on Second. Big Windows with the Cold Room In The Basement (Appx 9 Ft ); Spacious And Bright Living Room Featuring Large Windows; An Office on Main floor Can be the Fifth Bedroom. Over $280k On Upgrades; Comprehensive Smart Home Automation; 8 Point Exterior Security Camera System; 200 Amp Panel. Elegant Living Space Showcasing ; A Classic Fireplace; Hardwood floors throughout, Smooth Ceiling, Tons of the Pot Lights , Crown moulding. A Chefs Dream Upgraded Kitchen with Quartzite Countertops, Backsplash, Oversized Centre Island, High Standards Cupboard & Brand-Name Stainless Steel Appliances; Custom Made Zebra Window Blinds; The Primary Bedroom Features Large Windows For Plenty Of Natural Light, 6-Piece Ensuite & An Enormous Walk-In Closet. Minutes from Trendy Downtown Stouffville, Schools, Shopping, Restaurants, Golf, Parks, GO Station, Hwy 407 & 404, And Much More. Exclusive Benefit: Value Appx $50k Luxury Furnishings Package Include. Move- in Condition. The Ideal Family Home with the Perfect Blend of Luxury and Comfort. This Is The One You Have Been Waiting For! Dont Miss It! Must See! (id:50787)
Master's Trust Realty Inc.
1578 Honey Locust Place
Pickering, Ontario
Welcome to this breathtaking Rosebank model home, located in the highly sought-after Mulberry neighborhood. Offering over 3,000 square feet of luxurious living space, this residence is a perfect blend of elegance and modern comfort. The open-concept design, highlighted by soaring 10-foot ceilings, creates an expansive and airy atmosphere throughout. Step into serene views of lush green space provide both tranquility and seclusion. The chef-inspired kitchen is equipped with top-of-the-line appliances, ideal for both everyday meals and entertaining guests. With its impeccable craftsmanship and sophisticated design, this home is a true standout. Don't miss your chance to own this extraordinary property! (id:50787)
Royal LePage Ignite Realty
911 Gentry Crescent
Oshawa (Eastdale), Ontario
Perfect for first time home buyers! This lovely 3 bedroom, 2 bath home with finished basement is located on a quiet crescent in an in-demand north-east Oshawa neighbourhood. Convenient proximity to parks, walking trails, schools, transit, 401 & shopping with no neighbours behind. Walk-out from dining room to the deck which includes a beautiful backward oasis perfect for entertaining. Backyard includes a spacious deck with gas fire table, hot tub, natural gas BBQ with hook up, fully fenced with adjustable privacy screen. Main and upper floors are freshly painted with updated fixtures on main floor. Upstairs boasts 3 spacious bedrooms, an updated bathroom perfect for the growing family. Pride in ownership shines through. This property is move in ready and is looking for its new owners to call it home. (id:50787)
Right At Home Realty
8 - 253 Sprucewood Crescent
Clarington (Bowmanville), Ontario
Welcome Home! This stunning 3-bedroom, 3-bathroom townhome in Bowmanville offers the perfect blend of comfort and convenience in a family-friendly neighborhood. The bright, open-concept main floor features a spacious kitchen with updated countertops, stainless steel appliances, and a cozy breakfast area. The living room flows seamlessly to the backyard through sliding glass doors, while a powder room and direct garage access add practicality. Upstairs, the primary bedroom boasts a 3-piece ensuite and double closet, while two additional bedrooms, a 4-piece bathroom, and a laundry area complete the level. The unfinished basement with high ceilings offers endless potential. Step outside to a nice size backyard with a deck, perfect for entertaining! Close to schools, restaurants, shops, and walking trails, this home is move-in ready! ** One of the Biggest Floorplans in the Complex + 2nd floor laundry* Furnace & AC (2022), Roof (2018), Kitchen countertops (2018),Primary ensuite (2018), New light fixtures, 2nd level flooring (2018). Microwave (2022), Stove(2024). ** Common Element Fee Of $231.03/Month Covers Water, Garbage Pickup, snow removal on road & Shared Area Maintenance. (id:50787)
RE/MAX Hallmark First Group Realty Ltd.
936 Cecylia Court
Pickering (West Shore), Ontario
This is the one! Meticulous 2 storey 4 bedroom home, prime location. Huge pool sized pie shaped lot, easy access to the Millennium Trail, parks, GO train, & 401. Custom high end kitchen with special features, updated & upgraded baths, large windows - very bright home, new deck, spacious fenced private yard, highly sought after area, safe, quiet cul-de-sac, very open plan with beautiful flooring, relax in the spacious recreation room, schools; French immersion, Catholic, & public, elementary. Relax on the large covered verandah, cold cellar, exterior greenhouse/storage, ample parking. (id:50787)
RE/MAX Rouge River Realty Ltd.
12 Halstead Road
Clarington (Courtice), Ontario
This stunning 4-bedroom, 4-bathroom home offers over 2300 sq ft of bright, spacious living space and has been thoughtfully updated to meet modern tastes. The newly renovated open-concept kitchen is a standout feature, perfect for family gatherings and entertaining. The main level boasts brand-new flooring in the foyer and kitchen, creating a seamless flow throughout the space. Large windows allow natural light to pour in, making the entire home feel warm and inviting. Outside, the double garage provides plenty of parking and storage, while the driveway accommodates up to four vehicles ideal for large families or guests. Located in a desirable neighborhood, this home offers the perfect balance of style, functionality, and comfort. Dont miss out on this rare opportunity to make 12 Halstead Rd your forever home! OFFERS ANYTIME! (id:50787)
RE/MAX Hallmark Realty Ltd.
2607 - 50 Ordnance Street
Toronto (Niagara), Ontario
Spacious 2-Bedroom Suite Available In Playground Condos. Freshly Painted & Professionally Cleaned. Prime King West Location, Enjoy Open Concept Living, Approximately 752 Sf Of Interior Living + Large Balcony With Unobstructed North Views Of The City. Well-Designed Floorplan With No Wasted Space, Laminate Flooring Throughout, High Ceilings, Top Of The Line Finishes, Ample Storage Space, & 2 Full Bathrooms. Minutes From All Neighbourhood Conveniences, Liberty Village, King West, Exhibition Go, Ttc, Metro, Goodlife, Altea, Major Banks, Shopping, Nightlife, Waterfront, Scenic Trails, Restaurants & More! (id:50787)
Century 21 Empire Realty Inc
Ph 32 - 155 Dalhousie Street
Toronto (Church-Yonge Corridor), Ontario
Authentic Loft Living at the Iconic Merchandise Lofts!This sought-after 2-bedroom loft offers over 1,000 square feet of stylish, open-concept living in the heart of downtown Toronto. Featuring soaring 12-foot ceilings, polished concrete floors, barn doors, custom built-in shelving, and a thoughtfully designed home office area, this space blends character with modern convenience.Enjoy the added benefit of EV charging, with parking and locker conveniently located in the same area. The large primary bedroom includes a walk-in closet and a spacious ensuite with a brand-new vanity, a deep soaker tub, and oversized front-loading washer and dryer.Set in the historic Simpson Sears Warehouse building, circa 1949, the Merchandise Lofts offer exceptional amenities including a 24-hour concierge, a fully equipped gym with basketball court, an indoor pool, rooftop terrace, and a rooftop dog walk.Located just steps from the Eaton Centre, Financial District, Yonge-Dundas Square, subway and streetcar access, and with a Metro grocery store right in the building, this is urban living at its best. Dont miss your chance to own a truly unique piece of Toronto history. (id:50787)
Right At Home Realty
2509 - 395 Bloor Street E
Toronto (North St. James Town), Ontario
Step into this bright, sun-drenched east-facing Studio unit at Rosedale On Bloor offering clear East view of the unobstruct guaranteed Toronto's sunrising view. With 9-foot ceilings and floor- to-ceiling windows, this spacious unit deserves a full sun-light and absolute combination of comfortable and stylish finishing. Enjoy a modern kitchen with high-end stainless steel appliances, quartz countertops, and a sleek backsplash. Large closet for ample storage. The spa-inspired bathroom adds a touch of luxury, and the walk-out balcony is perfect for soaking in the city's iconic views. Steps to the Sherbourne Subway Station, placing you within minutes of Yonge & Bloor, Yorkville, U of T, and an array of upscale boutiques, restaurants, and grocery stores. Quick access to the DVP and public transit ensures seamless connectivity. **EXTRAS** Residents enjoy five-star amenities, including an indoor pool, state-of-the-art gym, outdoor terrace with BBQ and lounge area, 24-hour concierge, and a stylish party room. This unit is 'Furnished' option for the free of charge with a desk, a chair and a quality double sized bed purchased at $2800. Highspeed internet is included in the rent. (id:50787)
Homelife Landmark Realty Inc.
Basement Apt - 17 Hager Creek Terrace
Hamilton (Waterdown), Ontario
In a beautiful and newly built house, A Newly never lived & Bright Basement Apartment Prime Location! Bright and specious and sun felt Basement Apartment, This newly built basement apartment offers a stylish open-concept layout, combining the spacious kitchen and living area for stylish living. With a good ceiling height, the unit feels airy and comfortable. The kitchen features generous counter space and an above-grade window, bringing in natural light. The 3 pcs bathroom includes a large glass-enclosed shower. Enjoy the convenience of an in-unit stacking washer and dryer, plus a private separate entrance . All utilities are included in the rent . Located in a fantastic neighborhood, of beautiful WATERDOWN/Hamilton city, close to shopping mall, restaurants, and cafes around the corner. Please take the chance to live and enjoy this amazing never lived new Basement Apartment. (id:50787)
Keller Williams Referred Urban Realty
39 Zokol Drive
Aurora, Ontario
Stunning 3-storey executive freehold townhome. Rarely offered 4+1 beds, 2,076 sf per builder's plan. Enjoy the secluded deck and unobstructed view of Bayview Meadows! Bright & spacious. Featuring super functional layout. 9 feet ceiling on main floor. Lower level has a separate walk-out entrance towards Wellington St, can be easily converted to a rental apartment for extra income. Close to all amenities. Walk to Go Station, parks, plaza, schools, and more. Minutes to 404. A must see! Photos were taken before tenanted. (id:50787)
Bay Street Group Inc.
2 Lorrain Hand Crescent
Georgina (Keswick South), Ontario
Beautiful Brand New Marycroft Built Royce Model 3008 sq. ft. 5 bedroom home with lots of large bright Windows throughout. This house includes over $48,000 in upgrades, including 9 ft. basement ceilings, 3 pc rough-in and cold cellar, upgraded cabinets and counters, upgraded floor and wall tiles. Many pot lights throughout, black metal stair pickets, and more.Located on a larger corner lot that will be partially fenced. In a new phase of Simcoe Landing near premier homes.Close walking distance to shops, schools, the new rec centre, and all Keswick's amenities. Just 15 minutes to Newmarket and a few minutes to the 404 highway. Drive to have 2nd coat and fence to be finished as per contract. (id:50787)
Royal LePage Your Community Realty
47 Bud Leggett Crescent
Georgina (Keswick South), Ontario
Quality Built Brand New Marycroft Home, Kingsley Model (3423 Sq. Ft.) 4 Bedrooms + Den. Ready to move in. With over $52,000 in upgrades including built-in kitchen appliances, numerous pot lights, 2nd floor hardwood, upgraded baseboards with trim, smooth ceilings throughout, upgraded floor wall tiles. Located in a new section of "Simcoe Landing" subdivision. Close walking distance to shops, schools and the New Rec Centre. Close to all Keswick's amenities & the 404 Hwy. Just 15 minutes to Newmarket. Driveway to be paved with second coat (id:50787)
Royal LePage Your Community Realty
25 Larcastle Avenue
Markham (Berczy), Ontario
Bright & Spacious double garage House In High Demand Berczy Area, Well Maintained By Original Owner, 4 Brs & 3 Full Bath, Modern & Functional Open Concept Layout, Finished Basement. Steps To Top Ranking Pierre Elliot Trudeau H.S & Castlemore P.S. Zone. Mins To Hwy 404 & 407, Walk To Big Park, Close To Shopping Centre, Angus Glen Community Center, Library, Restaurants & More. Partially Furnished With A Ping Pong Table In Basement Include: Tenants Pay All Utilities, Hot Water Tank Rental, And Tenant's Insurance. (id:50787)
Eastide Realty
2405 - 42 Charles Street E
Toronto (Church-Yonge Corridor), Ontario
Popular 1 Bedroom Unit At Casa 2, East Of Yonge & Bloor. Steps To Uot Downtown Campus, Shopping, Subway, Restaurants. P Floor To Ceiling Windows Facing West. 20Ft Spacious Lobby, State Of The Art Gym, Rooftop Lounge, Outdoor Infinity Pool. (id:50787)
Hc Realty Group Inc.
609 - 33 Isabella Street
Toronto (Church-Yonge Corridor), Ontario
ONE MONTH FREE RENT! Fully Renovated One Bedroom apartment in the heart of the city. Enjoy the perfect mix of style, comfort, and convenience with this modern apartment. Just steps from everything you need, Yorkville, top-rated restaurants, shopping centers, University of Toronto, Queens Park, College Park, Dundas Square, and the lively Yonge & Bloor corridor. Right at the subway, Well maintained Pet-friendly building, Utilities Included Heat, water and hydro Parking Available for $225/month Locker Available if needed (id:50787)
RE/MAX Premier Inc.
1203 - 115 Hillcrest Avenue
Mississauga (Cooksville), Ontario
Available Immediately, Fully Furnished, Spacious and Bright 2 Bedroom Corner Unit Located In a High Demand Location! Unobstructed Panoramic South and East Views, Lots of Sunlight. Super Convenient Location, Steps To Cooksville Go Station. Minutes To Major Highways, Schools, Square One, Hospital, Parks And More! Open Concept Living/Dinning. Large Kitchen Features Stainless Steel Appliances. Ensuite Laundry Room. Lots of Building Amenities (Concierge, Visitor Parking, Party Room, Gym, Squash Court). 1 Parking Included. (id:50787)
Homelife Landmark Realty Inc.
15 - 15 Romilly Avenue
Brampton (Northwest Brampton), Ontario
Stunning Brand New 2-Bedroom Suite in Highly Sought-After Location Never Lived In! Welcome to this beautifully designed, brand new 2-bedroom, 2- full bathroom home, offering the perfect blend of style, comfort, and convenience. Nestled in a highly desirable neighborhood, this never-before-lived-in suite boasts its own private entrance, a charming front yard/patio, and an open-concept layout ideal for modern living. Enjoy the ease of in-suite laundry, two generously sized bedrooms, and two full washrooms designed with contemporary finishes. The bright and airy living space is perfect for entertaining or simply relaxing in comfort. Located just minutes from beautiful parks, with public transit right at your doorstep, and top-rated schools nearby, this home is perfectly suited for families, professionals, or anyone seeking a vibrant and connected lifestyle. Don't miss this rare opportunity to lease a stylish, move-in-ready home in one of the area's most coveted communities! Additionally includes brand new SS appliances, central AC, 1 parking included, and an unbeatable location with easy access to shopping, Mt. Pleasant GO Station, and major highways. Looking for AAA tenants with immediate availability-don't miss out on this fantastic rental opportunity! (id:50787)
Gate Gold Realty
F1 - 321 Main Street
Wasaga Beach, Ontario
Bright and modern bakery and quick service restaurant (QSR) in one of the busiest plazas in downtown Wasaga Beach. Located at the intersection of Main Street and River Road West where all of the big retailers, supermarkets, and restaurants are. This location is surrounded by hotels,resorts, and the provincial park with the beach just steps away. Currently operating as a very established and popular bakery. 9-ft commercial hood plus tons of prep area, refrigeration, andover 100 parking spaces. Brand new lease to be provided to qualified operators at $3,000 NetRent with 5 + 5 years. Open for rebranding into a different concept, cuisine, or franchise.Please do not go direct or speak to staff or ownership. Excellent opportunities for a growing brand or franchise to take over an expensive and very high quality build out in a bright corner location of a premium plaza. This is a AAA plaza with lots of big operators. Tons of signage and parking options. This is THE place to be in Wasaga Beach with the Beach Area 1 just a few minute walk away. It benefits from a huge boost in tourism in the summer months and it is surrounded by all kinds of hotels, motels, camping areas, RV parks, and of course the local population. Property Details: 200-amp, 3-phase power supplies this modern unit. It has high ceilings and tons of light as it is southwest facing. Full kitchen with a hood system and tons of prep area in the back with a great retail area ideal for many different concepts. (id:50787)
Royal LePage Signature Realty
88 Acacia Road
Pelham (662 - Fonthill), Ontario
Lease this stunning, never-lived-in detached home offering over 2,700 sq ft of modern comfort and style! Nestled on a spacious lot just 15 minutes from Niagara Falls, this newly built 4+1 bedroom, 3 full bathrooms home is the perfect blend of luxury and functionality Main and Upper floors only.Step into a grand foyer that opens into a bright, airy great room with a cozy fireplace, ideal for relaxing or hosting. The sleek kitchen features brand-new stainless steel appliances, a central breakfast island, and flows effortlessly into a stylish dining area made for special gatherings.Upstairs, youll find a versatile loft space perfect for a home office, second lounge, or playroom along with spacious bedrooms including a primary retreat with a spa-like ensuite. The bonus room offers flexible use as a guest room, study, or prayer room.Enjoy the clean slate of a pristine, never-occupied home, filled with natural light, modern finishes, and thoughtful design throughout. Prime location with easy access to amenities, top schools, and highways all just a short drive to the beauty of Niagara Falls. Don't miss out book your private viewing today and be the first to call this incredible home yours! (id:50787)
RE/MAX Real Estate Centre Inc.
197 William Street
Brantford, Ontario
Welcome to 197 William Street a beautifully reimagined Century home that blends historic charm with smart, modern upgrades. Once a duplex, this unique property has been converted into a fully detached, highly functional home with a layout perfect for families or anyone who loves to entertain. Situated in a desirable neighborhood, this move-in-ready gem offers a rare combination of character, comfort, and space. The main floor boasts a spacious open concept design that seamlessly connects the living room, dining room, kitchen, and breakfast area, creating a warm and inviting space ideal for both everyday living and hosting guests. Take a walk upstairs on the brand new hardwood staircase, and you’ll find three generous bedrooms, with the fourth bedroom thoughtfully converted into a convenient second-floor laundry room for added functionality. You will also find elegant wainscoting that runs from one end of the hallway to the other, along with detailed trim around all the door frames and along the floor, adding a refined and polished touch to the home’s classic charm. But the real surprise lies just above climb the stairs from the second floor to discover an unbelievable loft space just waiting to be finished. Whether you envision a massive man cave, a stylish home theatre, or an oversized bedroom retreat, this loft offers endless potential to create something truly special. This home comes loaded with upgrades, including a brand new metal roof with a lifetime warranty, all newer appliances, new furnace, an upgraded 200-amp electrical panel, new and owned on demand water heater and new eaves and fascia. Every detail has been considered to provide peace of mind and modern comfort while preserving the charm of this historic property. Dont miss your opportunity to own this exceptional home. Book your private showing today and fall in love with the charm, space, and possibilities at 197 William Street. (id:50787)
Century 21 Millennium Inc
321 - 3841 Lake Shore Boulevard W
Toronto (Long Branch), Ontario
True Boutique Living! Located Across The St From The Long Branch Go Station, Bus & Streetcar. This Rarely Avail Large (Almost 900 Sqft) 2Bd Top Floor Condo Features A Large Open Concept Living & Dining Area With A Walk-Out To Your Own Private Balcony With Unobstructed South Facing Views. This Bright Condo Has Loads Of Storage And Offers A Large Primary Bedroom And A Great Size 2nd Bd. The Kitchen Is Large With An Ensuite Storage Locker. The Building is Well Managed/Maintained And Very Quiet. Ideal For Families and Professionals. Rent Includes 1 Underground Parking Spot, Lots of Visitors Parking & Water Utility. Hydro Not Included. (id:50787)
Right At Home Realty
2302 Hyacinth Crescent
Oakville, Ontario
Luxury Remmington Model built by Hallett Homes located in Glen Abbey Encore. The house offers 4,126sq ft. 4 Beds all with W/I Closet, Ensuite Bath & Smooth Ceilings; Main Floor 10 ft ceilings, 2ndLevel & Basement 9 ft ceilings. Coffered Ceilings in Primary Bed, Great Rm, Dining Rm & Open Above Studio. 3 Garage Spots and Double Driveway. Spectacular Fully Open Concept layout. A Gourmet & Exclusive Paris Kitchen W/Extended Cabinetry, Magnificent Central Island W/Cambria Premium Quartz counter. Jenn Air RISE Top of the Line Appliances Upgrades: 8-inch Engineered Hardwood floor throughout, 8' & 7' Doors & 7 Trimmed Archways & 7 Baseboards. Plenty Pot lights; B/I Sound Speakers, Premium Granite Counter Tops in all Bathrooms. Custom Designed Closets organizers in all Walk-in Closets & Closets. Huge Prim. Bed W/5 Pc Ensuite Bath, Sitting Room, Dressing Room & Direct Access to Laundry Rm. Location Location. Close to top rated schools, Bronte Creek Park, Bronte GO Station, Hwy QEW & 407. (id:50787)
Royal LePage Signature Realty
2110 Cleaver Avenue Unit# 102
Burlington, Ontario
Sharp – Renovated 2-bedroom Main Floor Unit in a 2-Storey Stacked Condo Town Home. Absolutely Move-in Ready Condo with a stunning Garden Terrace. These popular well-managed homes are located in Burlington’s Sought-After “Headon Forest” neighbourhood. Very Bright and Modern, Open Concept Design offering 898 s. f. Professionally Painted in Designer Tones and Carpet Free. The welcoming foyer is adjacent to the bright, recent eat-in kitchen offering numerous cabinets, generous counter space & a spacious dinette area. Comfy seating could be placed in front of the large windows in the dinette for a perfect “people watching” set up. Steps from here is the Living-Dining Room with it’s lovely, vaulted ceiling, well-suited for evenings relaxing at home and for family / friend gatherings in front of the cozy gas fireplace. The convenience of a direct step out to the large and private garden retreat to enjoy a BBQ and summer evenings in nature and quiet tranquility is a bonus. The Primary Bedroom is sizeable with a large closet and overlooks the gardens & terrace. Bedroom 2 is good-sized. This room can also be used as a handy home office or hobby room. Nicely tucked away you will find the Renovated 4-piece bathroom and a laundry/utility closet. Renovations/Upgrades Include: Kitchen with beautiful white cabinetry - Bathroom: 2023 – Stunning, low maintenance tile flooring & shower walls – Pot lighting – Vanity for storage. California Shutters recently installed. Newer laminate flooring in most rooms. Gas furnace & Air Conditioning Unit: 2017. Electric Water Heater: 2017. The complex features great visitor parking. Close to Services: Shopping, Parks and Commuter Routes. See attached Feature Brochure & Floor Plans. Great Value and a Pleasure to View – Schedule a viewing today. (id:50787)
Royal LePage Burloak Real Estate Services
3667 Banff Court
Mississauga, Ontario
Welcome to this beautiful custom-built semi-detached home, offering approx. 1800 sq.ft. of living space, nestled on a quiet court in the highly sought-after Lisgar neighborhood. This meticulously designed home features hardwood flooring throughout the main & upper levels, with durable vinyl plank flooring in the basement. As you step through the front door, you're greeted by sparkling porcelain floors that lead you into the open & inviting interior. The front hallway offers convenient access to the garage, while the spacious great room provides the perfect space for family living. The bright, white kitchen boasts a generous eating area, with direct access to the backyard where you'll find a hot tub & patio—ideal for outdoor relaxation. Upstairs, you'll find 3 generously-sized bedrooms. The laundry room is conveniently located on this level, equipped with full-sized appliances. The master retreat is a true highlight, featuring a 5pc ensuite with a soaker tub, separate shower & a walk-in closet with built-in fixtures. The 3rd bedroom, located at the front, also offers a walk-in closet & a charming palladium window, adding a touch of elegance to the space. The lower level is designed for both entertainment & relaxation, offering a large recreational area where family & friends can gather. This level also includes a 4 pc bath, utility room & spacious organized storage area with utility sink. An additional feature is the side entrance door, providing easy access to the basement. This home boasts superior windows, LED lighting, a well-maintained roof, furnace & AC, as well as a backwater valve for added peace of mind. Lisgar is a family-friendly neighbourhood in the NW corner of Mississauga, just min from Hghwys 401, 407 & the Lisgar GO station. You'll enjoy easy access to public transportation, schools, shopping & nature trails, making this a prime location for families seeking both convenience & tranquility (id:50787)
RE/MAX Escarpment Realty Inc.
3417 Tyneside Road
Glanbrook, Ontario
Beautiful custom built country-style bungalow situated on over 38 acres of breathtaking farmland! This meticulously designed layout is enhanced with purposeful upgrades & features at every turn. 18' vaulted ceiling and gorgeous natural light welcomes you into the spacious open concept grand room, with farm views of the sunrise & sunset. An open concept, ultramodern kitchen features chef-worthy appliances, a walk-in pantry, and space to host friends & family alike in the oversized dinette, breakfast bar, or covered porch with ease and comfort. 16' cathedral ceiling in the primary retreat, with oversized 5pc ensuite, including a soaker tub, and walk-in closet. All 4 generously sized bedrooms include 8' doorways, 10' ceilings, and walk-in closets, and the guest suite has a 4pc ensuite of its own. Enter through the massive attached 48' wide garage into the custom mud & laundry room for ample additional storage. Newly planted tree-line to grow with your family and add to the set back & privacy of this dreamy estate. (id:50787)
Coldwell Banker-Burnhill Realty
231 Fowley Drive
Oakville, Ontario
Welcome to this exceptional Great Gulf-built 2-storey townhome, perfectly positioned on a premium ravine lot in the highly sought-after Glenorchy community. Offering a total of 2,572 square feet of beautifully finished living space, this thoughtfully designed home delivers the perfect balance of comfort, style, and functionality for today’s modern family. From the moment you step inside, you’ll appreciate the attention to detail and the quality upgrades throughout. Soaring 9-foot ceilings create a sense of openness, while wide-plank floors and upgraded porcelain tile flow seamlessly through the main living areas. The heart of the home is the kitchen, featuring shaker-style cabinetry, a striking marble herringbone backsplash, and plenty of counter space for both cooking and entertaining. The kitchen overlooks the spacious dining area and family room, which walks out to a private deck with serene views of the ravine—an ideal space for morning coffee or sunset dinners. Upstairs, you'll find three generously sized, light-filled bedrooms, along with a convenient second-floor laundry room and two full bathrooms. The primary suite spans the entire rear of the home, taking full advantage of the tranquil ravine backdrop. It includes a large walk-in closet and a private ensuite bath, offering a peaceful retreat after a long day. The fully finished walk-out basement extends your living space even further, featuring a bright recreation room, a stylish three-piece bathroom, and a versatile fourth bedroom, perfect for guests, a home office, or in-law potential. Tucked away on a quiet, family-friendly street, this home offers a rare combination of privacy and community, all within close proximity to top-rated schools, parks, trails, shopping, and major commuter routes. Don’t miss your chance to own this stunning ravine-side gem in one of Oakville’s most desirable neighbourhoods. (id:50787)
Century 21 Miller Real Estate Ltd.


