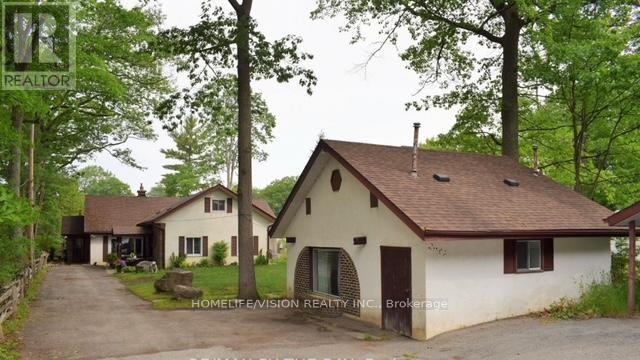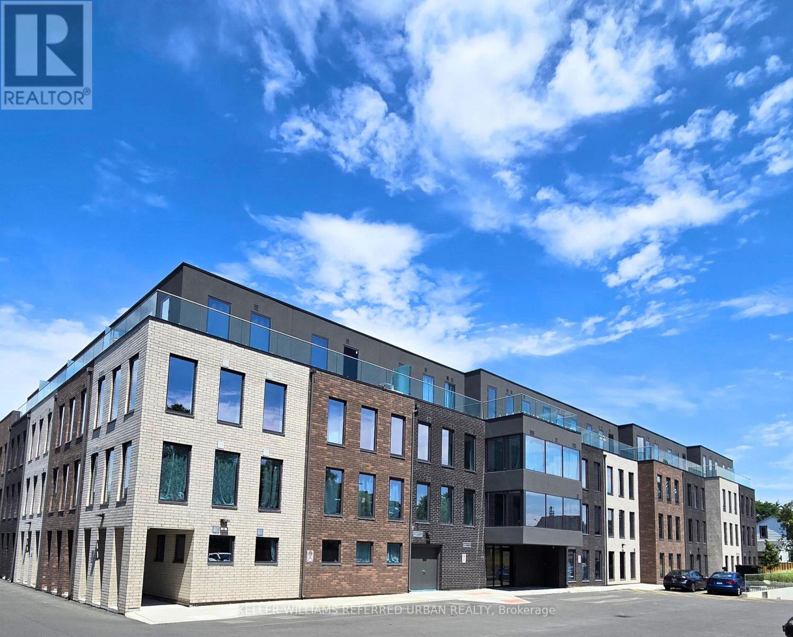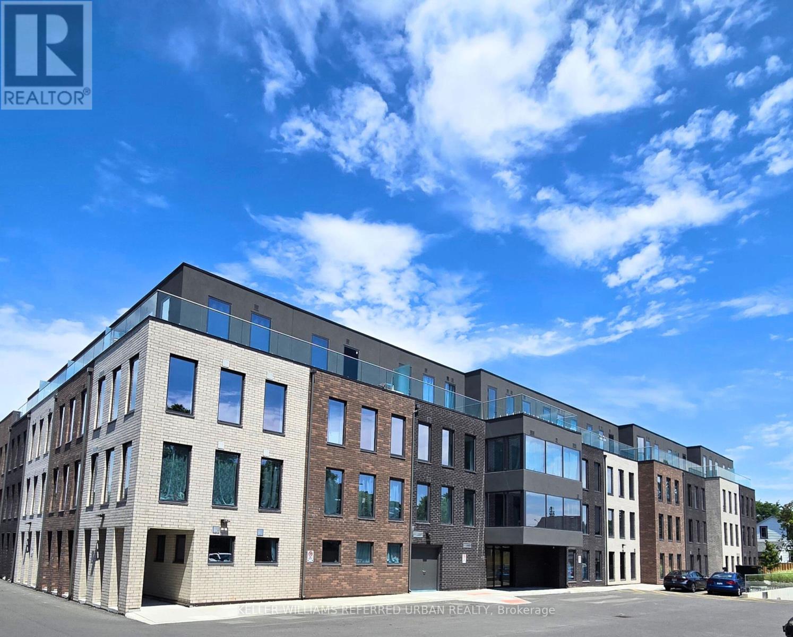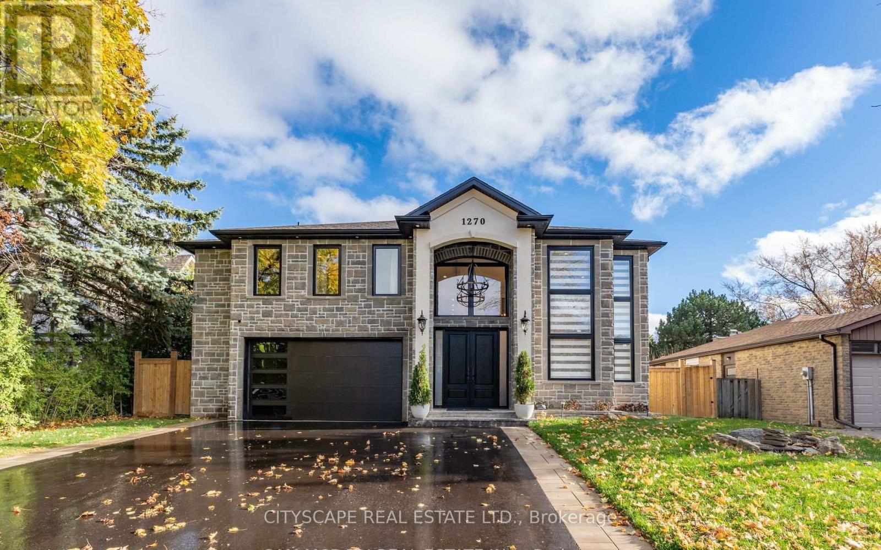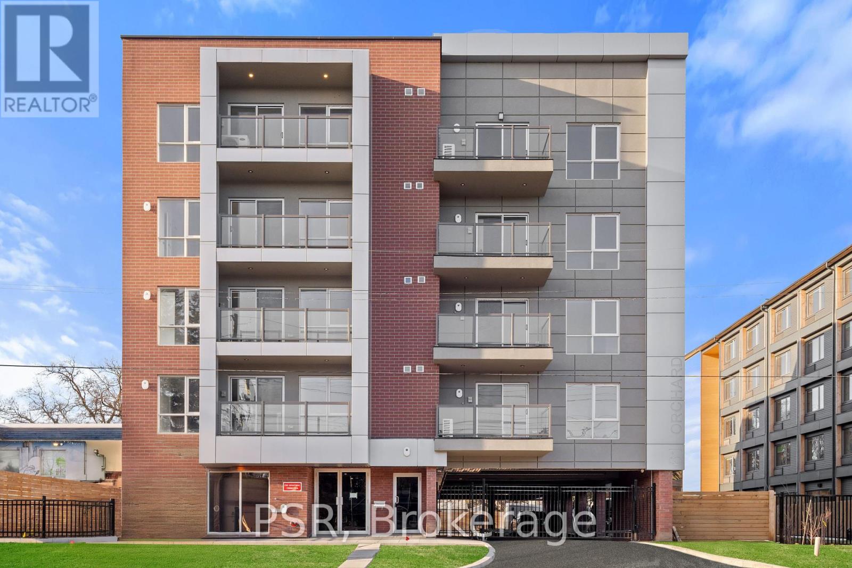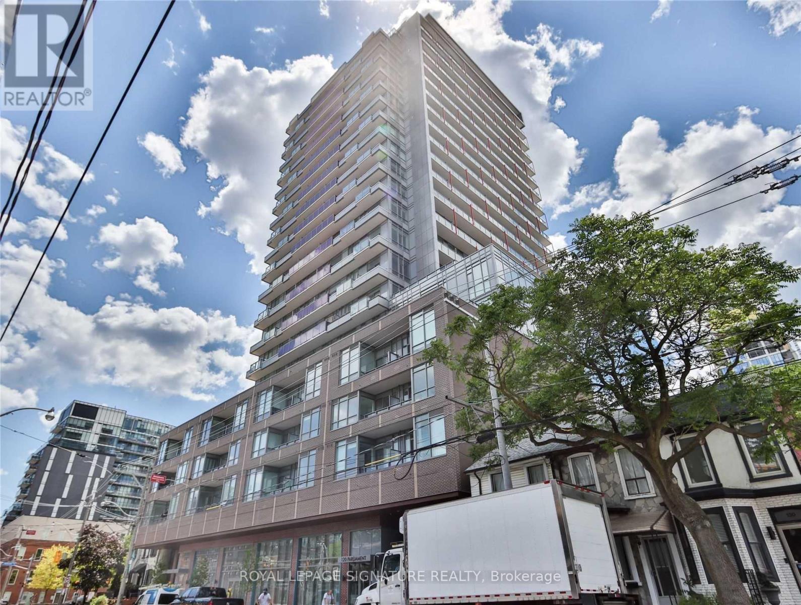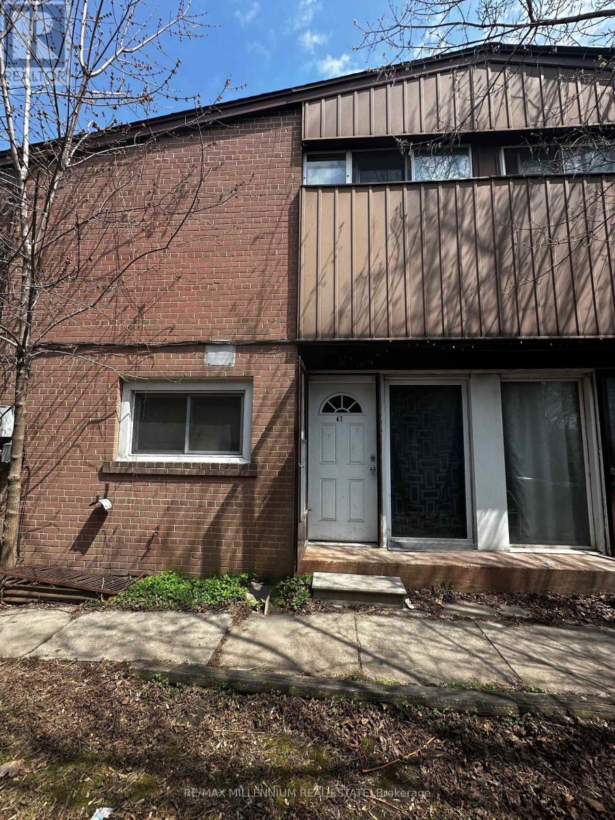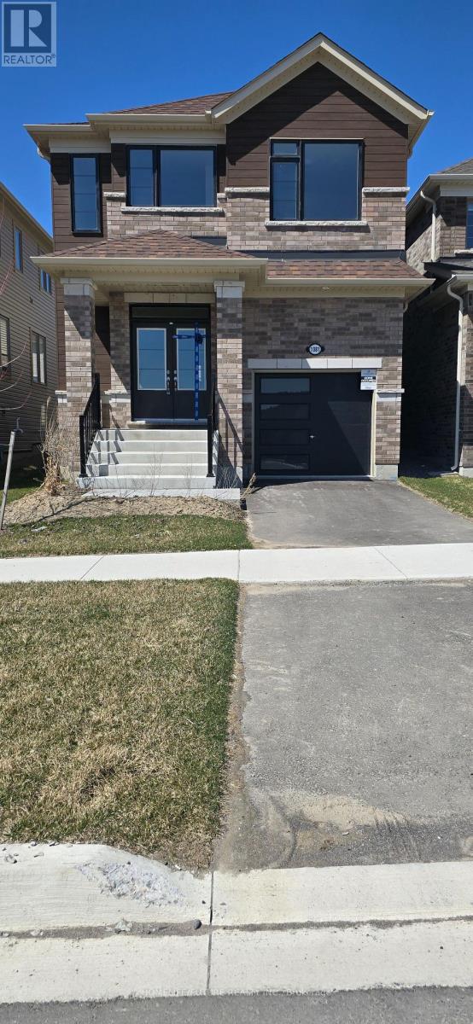239 Warnica Road
Barrie, Ontario
Welcome to your bright and modern upgraded- open concept bungalow with 5 beds (2 up, 3 down) plus space for an office or gym off garage with separate entrance makes this home perfect for a home business or many opportunities, Modern kitchen with separate eat in dining leading to outdoor deck and your amazing private backyard, plus a large living room to relax after a long day. Lower level includes second family room with pool table, 3 more beds and a second full washroom plus ample storage. This is a Wonderful Home for First Time home buyers, Growing Families, ideal for Multi-Generational living and Professionals. 1.5 car garage with EV plug-in and ample parking in driveway for 3 plus cars. This gorgeous home sits on a exclusive fully fenced 75 x 200 sized property with mature trees with many perennials and a garden shed- ideal for a future pool or just enjoy the perfect privacy it currently gives all year round. Centrally located in the sought after neighbourhood of South East Barrie, steps to the GO, shopping, waterfront, downtown Barrie, top schools, all amenities, transit and minutes to 400 to make life easy for commuting. Welcome to your new home and enjoy estate like living with great neighbours on a quiet street in the city. **Some photos are virtually staged to show potential of room dimensions and furniture placement in some rooms.** (id:50787)
Pine Tree Real Estate Brokerage Inc.
Bunkie - 2082 River Road W
Wasaga Beach, Ontario
Welcome to this one-of-a-kind one-bedroom guest house/bunkie for rent in beautiful Wasaga Beach. This stunning property is situated on the Nottawasaga River. The beach, shopping, restaurants, other essential amenities, and Provincial land trails are within walking distance. This bunkie features a functional open concept kitchen with a living room equipped with a stove, range hood, and refrigerator, along with a convenient 3-piece bathroom and a bedroom on the second floor. Rent is all-inclusive, covering heat, hydro, water, internet plus one dedicated parking spot. (id:50787)
Homelife/vision Realty Inc.
312 - 151 Upper Duke Crescent
Markham (Unionville), Ontario
Beautiful 1+1 Unit. Luxurious Condo In Downtown Markham! Approx 675 Sf, 1+1 Unit With $$$ In Upgrades! Gleaming Hardwood Flooring, Upgraded Kitchen Cabinets, S/S Appliances. Granite Countertop. Large Balcony. Loaded W/Tons Of Upgrades. Parking And Locker. (id:50787)
RE/MAX Excel Realty Ltd.
1 - 247 Festival Way N
Hamilton (Binbrook), Ontario
Welcome to #1-247 Festival Way, a stunning end unit freehold townhome in the desirable Brinbrook community. This beautifully designed residence offers a perfect blend of style, comfort, and modern convenience. This townhome features 3 bedrooms and 2.5 bathrooms with an open concept design that maximizes natural light, creating an inviting atmosphere throughout. The upgraded kitchen is impressively outfitted with modern kitchen cabinets, quartz countertops, and high-end finishes, perfect for cooking and entertaining. Stylish handscraped engineered hardwood and ceramic flooring, graces the main areas, adding warmth and elegance to the living space. Enjoy the sense of space with 9-foot ceilings on the main level. Step out from the second floor onto your private terrace, an ideal setting for relaxing or entertaining. The patio walkout leads to a fully fenced yard, providing a safe and private area for outdoor activities. The main floor laundry enhances the home's functionality. Situated close to schools, parks, and a variety of neighborhood amenities, this charming townhome represents the perfect opportunity for first-time buyers, young families, or those seeking a low-maintenance lifestyle without compromising on space or quality. Don't miss out on the chance to make this wonderful property your new home! (id:50787)
RE/MAX Escarpment Realty Inc.
315 - 325 University Avenue W
Cobourg, Ontario
A New Modern and Sophisticated Apartment Suite. Very Bright 1 Bedroom, 1 Bathroom unit. Laminate Floors Throughout. Stainless Steel Appliances. Ready for you to Move Right In! Electric Car Charging Stations Available. Close to Schools, Shopping and the Beach! (id:50787)
Keller Williams Referred Urban Realty
306 - 325 University Avenue W
Cobourg, Ontario
A New Modern and Sophisticated Apartment Suite. Very Bright 1 Bedroom, 1 Bathroom unit 621sf. Laminate Floors Throughout. Stainless Steel Appliances. Ready for you to Move Right In! Electric Car Charging Stations Available. Close to Schools, Shopping and the Beach! (id:50787)
Keller Williams Referred Urban Realty
211 - 325 University Avenue W
Cobourg, Ontario
A Brand New Modern and Sophisticated Apartment Suite. 507sf. Very Bright Studio Apartment. Laminate Floors Throughout. Stainless Steel Appliances. Ready for you to Move Right In! Close to Schools, Shopping and the Beach! Extras: Stainless Steel Fridge, Stove, Dishwasher, Built-In Microwave. Indoor parking ($100/month), Outdoor parking ($60/month) &Lockers available for lease. (id:50787)
Keller Williams Referred Urban Realty
275 Muskie Mile Lane
Trent Hills, Ontario
Escape To The Beauty Of The Trent River With This Stunning 5-Bedroom, 2-Bathroom Waterfront Cottage. Wake Up To Beautiful Views In This Bright, Open-Concept Design, With High Ceilings And Large Kitchen Perfect For Entertaining. The Deck Provides The Perfect Spot For Bbqs, Outdoor Dining And A Hot Tub To Enjoy While Watching The Sunset And Having An Evening Cocktail. Boasting 100 Ft Of Pristine Shoreline, Two Private Docks And A Boat House. Head Out On The Water And Enjoy Great Boating And Fishing. Super Convenient Location Minutes From Hastings, Havelock And Campbellford And Norwood. 15 Minutes To Peterborough And Close To The 401. Whether You're Looking For A Family Retreat, Investment Property, Or Your Dream Waterfront Home, This Cottage Offers The Perfect Mix Of Comfort, Adventure, And Relaxation. (id:50787)
Dan Plowman Team Realty Inc.
326 - 102 Grovewood Common Circle
Oakville (Go Glenorchy), Ontario
2 Bedroom & 2 Full Bathroom Unit For Lease In the heart of North Oakville. Modern Open Concept. 900sqft of living space. Great Layout With Natural Sunlight. Bright And Spacious. 2 underground parking spots and locker. Amenities Include Party Room, Exercise Room, Games Room. Great School District, Easy Access To Highways, Trails, Hospitals, Shopping, Community Ctr & Go Station. (id:50787)
Royal LePage Signature Realty
Bsmnt - 33 Penbridge Circle
Brampton (Fletcher's Meadow), Ontario
Opportunity To Lease "Legal Basement Apartment" In The Family Friendly Neighborhood Of Fletcher's Meadow. Separate Entrance Leads To A Sunshine Filled, Cozy, Private Basement Apartment With Large Egress Windows. Enjoy A Carpet Free Floor, Ensuite Laundry, Modern Kitchen With Stainless Steel Appliances and Quartz Countertops, Along With Window Treatments. One Year Lease. Offers Must Include Latest Equifax Credit Score Report, Job Letter, Paystubs, References and Rental Application. Basement Tenant Pays 30% Utilities. No Pets. (id:50787)
RE/MAX Gold Realty Inc.
1270 Saginaw Crescent
Mississauga (Lorne Park), Ontario
Welcome to 1270 Saginaw Cres - an architectural masterpiece offering approximately 4,300 sqft of living space in the esteemed Lorne Park enclave. This stunning residence captivates with impeccable stone facade, arched windows, and grand entrance that exudes timeless allure. Inside, you're greeted with soaring ceiling heights, rich hardwood floors, intricate wainscotting, glistening LED pot lights, and a magnificent chandelier that beautifully illuminates the space. The living room is a show stopper with a floor to ceiling feature wall adorned with an electric fireplace. Natural light streams through stylish blinds, further enhancing the open concept floor plan. Curated for 5 star culinary experience, your chef's kitchen is equipped with high-end stainless steel appliances, custom cabinetry, and a breakfast area that flows seamlessly to your backyard oasis. Here, you'll enjoy meticulously landscaped grounds elevated with a luxurious stone patio, an in-ground pool, and a rough-in for an outdoor bathroom. Ascend upstairs via a floating staircase and into the Owners suite designed as your very own private sanctuary and complete with an expansive walk-in closet and a spa-like 5-piece ensuite. 4 additional bedrooms with their own captivating design details down the hall. The finished lower level provides a versatile space with a self-contained apartment ideal for multigenerational living or rental income. Here, you'll locate a fully equipped kitchen, a spacious rec room, a family room, 2 generously sized bedrooms, a 3-piece bathroom, a laundry area, and its own private entrance. With ample parking, newly installed shingles (Oct 2024), and exquisite attention to detail throughout, this home is a harmonious blend of style and comfort. Steps to top-rated schools, parks, and walking trails. Minutes to Lake Ontario, shopping, dining, and Clarkson/Lorne Park villages. Easy access to QEW, GO Transit, and Port Credit Marina. Enjoy nearby golf courses and waterfront. (id:50787)
Cityscape Real Estate Ltd.
120 Court Drive Unit# 18
Paris, Ontario
Welcome to this impressive 3-storey townhome, just one year young and designed for modern elegance and low-maintenance living. Featuring 3 spacious bedrooms and 2.5 beautifully designed bathrooms, it’s perfect for families and professionals alike. Step inside to find tons of natural light flooding the open space, complemented by luxurious vinyl plank floors throughout. The ground level features a convenient den with a walkout, perfect for a home office, a cozy reading nook or secondary living space. Heading upstairs, the bright white chef’s kitchen boasts extended-height cabinets, quartz countertops, sleek stainless steel appliances and gleaming backsplash perfect for entertaining. The charming balcony off the kitchen is ideal for morning coffee or evening gatherings. You'll appreciate the added convenience of laundry being on the same level. Upstairs 3 bedrooms including a primary suite with oversized walk-in closet and ensuite along with a second full bathroom finishes off this meticulously designed and executed level. A one-car garage and a driveway for extra parking leave nothing to be desired. Located just steps away from all the amenities you need, this property offers a perfect blend of comfort and accessibility. With custom finishes throughout, this home is a true showcase of modern design and functionality. Don’t miss your chance to own this stunning townhome, where luxury meets practicality in a vibrant community! (id:50787)
RE/MAX Escarpment Realty Inc.
3306 - 5 Buttermill Avenue
Vaughan (Vaughan Corporate Centre), Ontario
Primary Location! Steps Away From VMC Subway And Bus Station, Unobstructed South View With Spacious 105 SqFt Balcony. Quick Access to Major Highways 400, 407 And 427. Open Concept Living/Dining Area, 9' ft Ceiling, Modern Kitchen With S/S Appliances. Easy Parking, 1 Parking Space Can Be Included Or Negotiated To Be Excluded. (id:50787)
RE/MAX Realtron Yc Realty
201 - 61 Orchard Park Drive
Toronto (West Hill), Ontario
Step into exceptional craftsmanship and modern elegance with this brand-new, move-in ready masterpiece. Built with top-of-the-line materials and meticulous attention to detail, this stunning home offers a spacious, never-lived-in design that exudes both sophistication and comfort perfect for end users and investors alike. The open-concept layout is designed to impress, featuring soaring ceilings, expansive windows that flood the space with natural light, and premium flooring throughout. The state-of-the-art designer kitchen is a chefs dream, boasting sleek cabinetry, lavish countertops, and top-tier appliances a perfect blend of style and functionality. Every corner of this home showcases impeccable workmanship and high-end finishes, ensuring luxury without compromise. Forget renovationsjust move in and experience effortless living. Unbeatable Location & Investment Potential. Nestled in West Hill, this home is steps from TTC, GO Train, and the highly anticipated LRT, with seamless access to the 401, DVP, and downtown Toronto. Enjoy the convenience of being minutes from top-rated schools, premier shopping, lush parks, and a thriving dining scene. With booming development, increasing property values, and high rental demand, this is more than just a home its a strategic investment in prime real estate. Opportunities like this don't last schedule your private showing today! (id:50787)
Psr
2908 - 50 Wellesley Street E
Toronto (Bay Street Corridor), Ontario
Amazing view 2 bedroom+ 2Bath corner suite lcoated in Toronto's Most sought after Neighbourhood , large balcony and a sun filled living room, fllor to Ceiling windows,steps to TTC subway, walking distance to U of T, Ryerson, Super Conveniennt To Everything (hospitals ,bank,shopping ctrs, restaurants culture & entertainment district,Etc) 98/100 transit score, 99/100 walk score (id:50787)
Everland Realty Inc.
1602 - 120 Parliament Street
Toronto (Moss Park), Ontario
East United Condos, High Floor With Unobstructed Nw Views. Perfect As Investment Or For Downtown Professionals. 620 Sf. Plus 268 Sf. Of Wrap Around Balcony! Spacious 9 Ft. Ceiling With Open Concept Kitchen, Granite Countertop With Bosch Appliances And Full Size Lg Washer & Dryer. Minutes From Dvp And Gardiner Expy. Close To Everything, Walk To Distillery District, Grocery Stores, Restaurants, Parks And Ttc. (id:50787)
Royal LePage Signature Realty
514 - 251 Jarvis Street
Toronto (Church-Yonge Corridor), Ontario
Bright and modern 2-bedroom condo in the heart of downtown! This thoughtfully designed unit features an open-concept layout, flooding the living space with natural light and providing seamless walkout access to a private balcony. Enjoy a stylish kitchen equipped with stainless steel appliances, quartz countertops, and a sleek backsplash. The unit boasts laminate flooring throughout, a bright primary bedroom, and a well-sized second room ideal for a home office or guest space. Located just steps from Yonge-Dundas Square, TMU (formerly Ryerson), Eaton Centre, TTC, and major hospitals, everything you need is at your doorstep. Building amenities include a fully equipped gym, 24-hr concierge, and more. Urban convenience meets comfort in this downtown gem! (id:50787)
Royal LePage Signature Realty
47 Talara Drive
Toronto (Bayview Village), Ontario
Situated in the highly sought-after Bayview Village neighbourhood, this spacious 4-bedroom,2-bathroom home offers unbeatable convenience and comfort. Just a short walk to subway, Bayview Village Shopping Centre and a full range of amenities nearby. Easy access to highways makes commuting a breeze. Enjoy a bright and open living/dining area with a walkout to the backyard, perfect for relaxing or entertaining. (id:50787)
RE/MAX Millennium Real Estate
120 Court Drive Unit# 18
Paris, Ontario
Welcome to this impressive 3-storey townhome, just one year young and designed for modern elegance and low-maintenance living. Featuring 3 spacious bedrooms and 2.5 beautifully designed bathrooms, it’s perfect for families and professionals alike. Loaded with natural light flooding the open space, complemented by durable and beautiful vinyl plank floors throughout. The ground level features a convenient den with a walkout, perfect for a home office or secondary living space. Heading upstairs, the bright white chef’s kitchen boasts extended-height cabinets, quartz countertops, sleek stainless steel appliances and gleaming backsplash perfect for entertaining. The charming balcony off the kitchen is ideal for morning coffee or evening gatherings. You'll appreciate the added convenience of laundry being on the same level. Upstairs 3 bedrooms including a primary suite with oversized walk-in closet and ensuite along with a second full bathroom finishes off this meticulously designed and executed level. A one-car garage and a driveway for extra parking leave nothing to be desired. Located just steps away from all the amenities you need, this property offers a perfect blend of comfort and accessibility. With custom finishes throughout, this home is a true showcase of modern design and functionality. Don’t miss your chance to live in this stunning townhome, where luxury meets practicality in a vibrant community! (id:50787)
RE/MAX Escarpment Realty Inc.
B - 201 Rachel Crescent
Kitchener, Ontario
Stylish & Spacious End-Unit Bungalow Townhome Just Move In! Welcome to this desired 2-bedroom, 2-bathroom Eastforest "Sapphire Model" Bungalow Townhome, offering 1,430 sq. ft. of beautifully designed living space with plenty of well-integrated storage for effortless organization. Step through the front door into a generous foyer with direct access from the attached garage perfect for convenience in any season. The open-concept layout boasts soaring 9-ft ceilings and is anchored by a stunning natural stone feature wall in the Living Room, creating an elegant yet cozy atmosphere. A garden door leads to your private patio ideal for summer BBQs and relaxing evenings outdoors. The kitchen features sleek Grey Oak cabinetry with soft-close hardware, a large pantry with acid-wash glass doors, gleaming granite countertops, and premium stainless steel appliances, including a GE glass-top slide-in range. Retreat to the spacious primary bedroom with double closets and a luxurious 3-piece ensuite, complete with a Caesarstone vanity and walk-in glass shower. A second bedroom and full bath provide flexibility for guests, a home office, or hobbies. Thoughtfully curated and meticulously maintained, this home is move-in ready. Located close to schools, shopping, transit, and all essential amenities this is the lifestyle you have been waiting for! (id:50787)
Ipro Realty Ltd.
89 Milroy Drive
Peterborough (Northcrest), Ontario
Entire House. Gorgeous Raised Bungalow Close to 1500 SF Living Space, Full Of Lights In North Peterborough. Hardwood Flooring All Throughout The House. Tastefully Decorated Featuring A Bright Open Concept Modern Eat In Kitchen With A Walk Out Door To The Deck And Fenced Back Yard. Public Transportation, Highway, Bank And Groceries Are Nearby. (id:50787)
Homelife Landmark Realty Inc.
42 Marlene Lane
Kawartha Lakes (Carden), Ontario
stunning, fully renovated chalet style home in exclusive Lake Dalrymple water side community, all the benefits of waterfront living without the taxes, gorgeous views of the lake from almost all windows, gourmet eat in kitchen with vaulted ceiling, center island and walk out to deck overlooking the lake, oversized master bedroom with his/hers closets and 3 pc ensuite with soaker tub, HUGE family room with woodstove, rustic wood beams and walkout to patio overlooking water, oversized 3+ car garage perfect for the toys, workshop or more, all this on over a 1 acre landscaped lot, as part of the Dalrymple Park Association, this property allows access to park, beaches, boat launch and docks (id:50787)
Zolo Realty
1081 Trailsview Avenue
Cobourg, Ontario
Welcome to this beautifully designed brand new detached home, thoughtfully crafted for modern family living. This home offers both convenience and style in every detail. The main floor features a bright and spacious living and dining area with large windows that fill the space with natural light. A separate family room includes a cozy gas fireplace and additional window, perfect for relaxing evenings. Enjoy a modern kitchen with a flush breakfast bar, ideal for casual dining, and an adjacent breakfast area that offers a seamless walk-out to the private backyard perfect for entertaining or enjoying your morning coffee. Upstairs, the home is adorned with premium 35 oz. carpeting, enhancing comfort throughout the second floor. The primary bedroom includes a generous walk-in closet and a private 4-pieceensuite bathroom. All additional bedrooms come complete with their own closets and windows, ensuring ample space and natural light for every family member. A second-floor laundry room adds convenience and ease to your daily routine. garage to home direct interior access Upgrades & Features Rough-in for 3-Piece Bathroom in Basement Shower Upgrade in Lieu of Bathtub, Framed Glass Enclosure Installed on Half Wall. (id:50787)
Homelife/future Realty Inc.
15 Nelligan Place
Hamilton (Rosedale), Ontario
Presenting this home nestled on a family friendly, mature, private Court in the prestigious Rosedale Area, just a leisurely stroll away from the renowned Kings Forest Golf Course, walking trails and parks. This home has been owned by the same family since 1979. Enjoy the privacy of a spacious yard, with no rear neighbours. This quiet, mostly residential area is conveniently located, with easy access to the Red Hill Valley Parkway and the Lincoln Alexander Expressway for commuters. A short jump to the QEW provides access to Burlington as well as wineries of the Niagara Region. Extensive work has been done to this bungalow to make it move in ready. New luxury vinyl throughout & freshly painted in neutral tones. There is a generous living room, 3 bedrooms that are a decent size, 4 piece bathroom & nice eat in kitchen. The back door offers a separate entrance if someone wanted to transform the basement into an in-law set up. It is partially finished with a 2 piece bathroom, laundry area, bedroom & framed for a recreation room. A real handyman or she shed dream heated garage with electricity & an additional tool shed providing ample storage. The oversized driveway will fit 8 cars. There is a no maintenance front yard with a south facing deck providing sun all day. Dont miss your chance to get into this affordable & solid single family home!!! (id:50787)
Keller Williams Complete Realty


