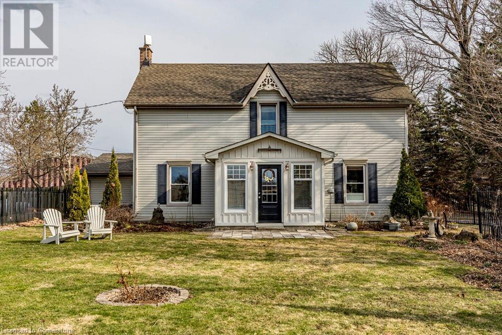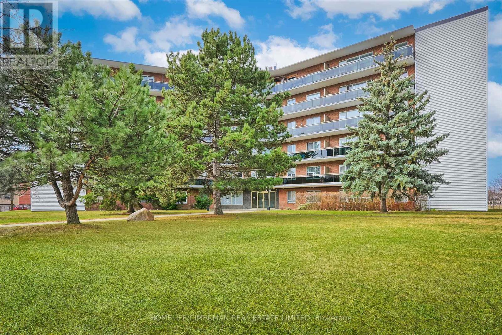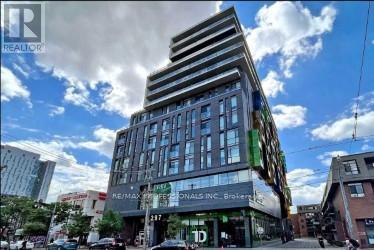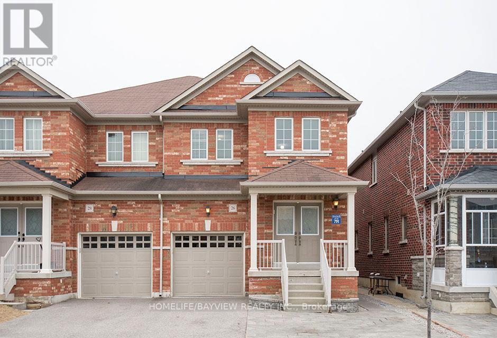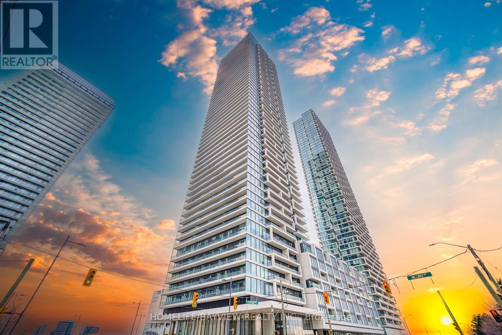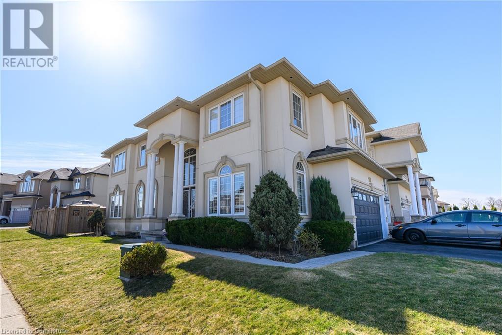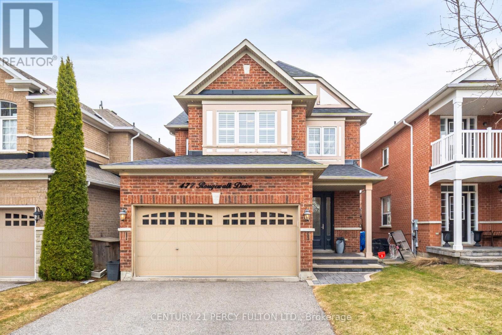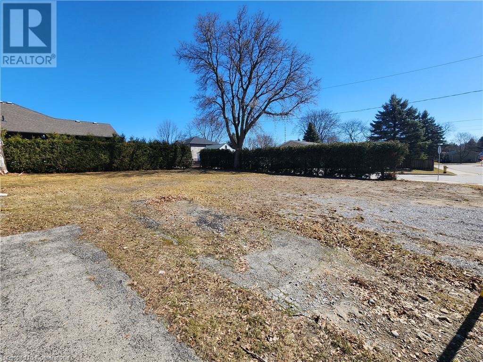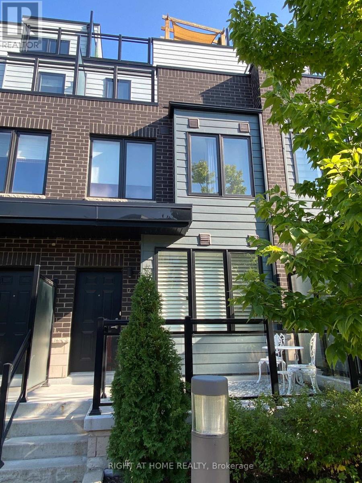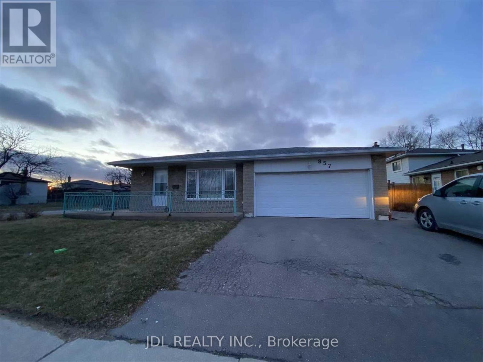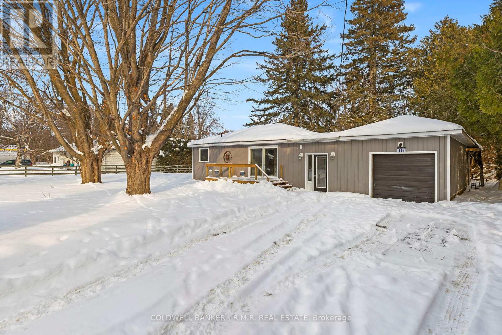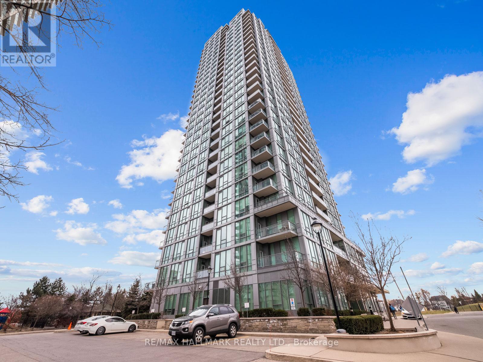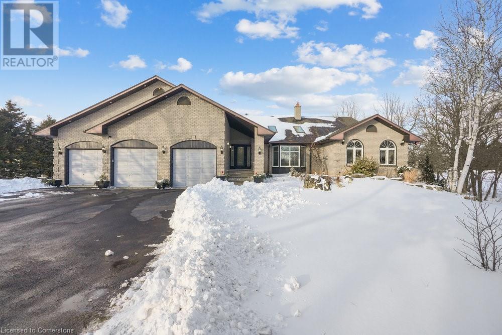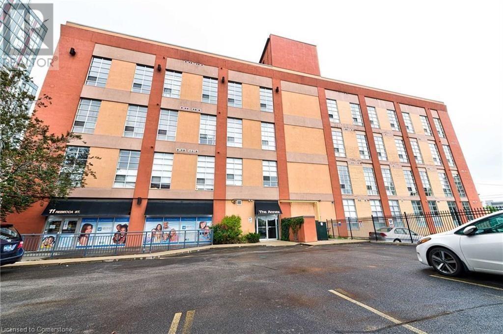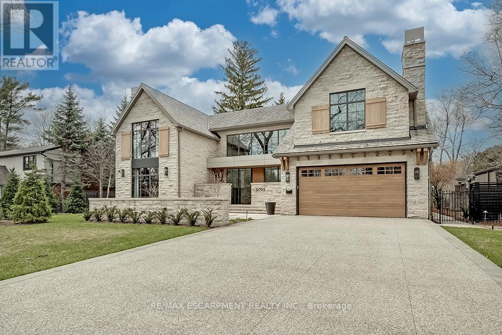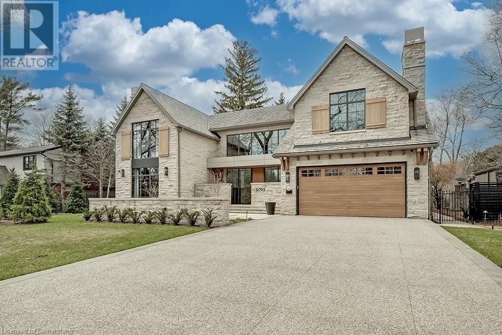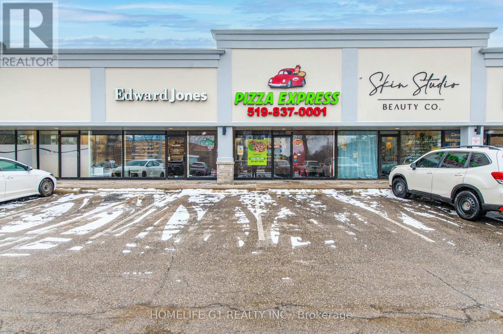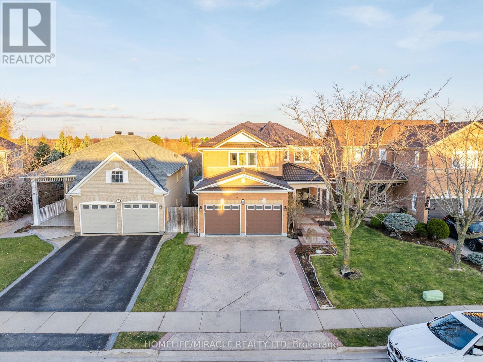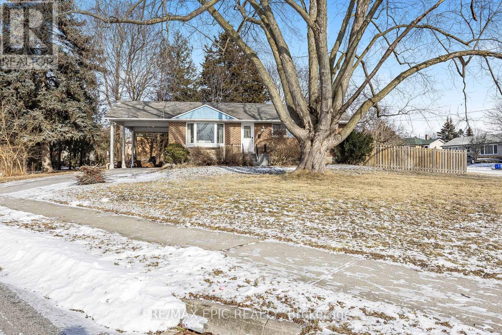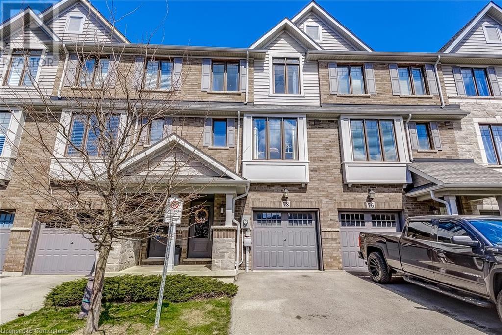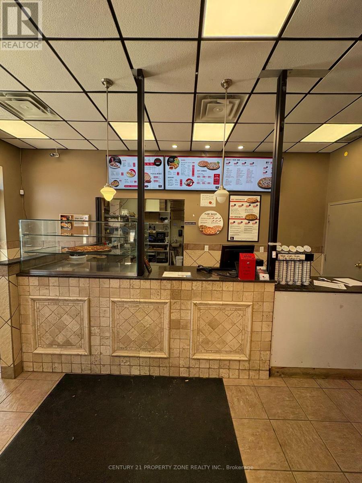516 Concession 7 Road E
Hamilton, Ontario
Welcome to 516 Concession 7 East, where country charm meets modern comfort on 66 breathtaking acres in East Flamborough. This delightful 2-storey farmhouse offers a unique blend of history and functionality, perfect for those who cherish both tranquility and adventure. With approximately 35 acres of farmable land and nearly 9 acres of Conservation Land with trails, explore the beauty and potential this property provides. Equestrians will appreciate the spacious bank barn with 3 English stalls, a tack room, along with 5 paddocks, and a sand ring. The oversized Quonset with wood stove offers a practical haven for hobbyists and ample storage for your equipment and toys. Step inside the mid-1800s farmhouse to find sunlit oversized windows, a welcoming living room, and a farmhouse-style eat-in kitchen that invites gatherings. The main floor features a cozy family room with French doors leading to the fenced yard, as well as a 2-piece bathroom, convenient mudroom and laundry area with access to the double car garage. Upstairs, two generous bedrooms and a lovely 5-piece bathroom await. Enjoy the stunning perennial gardens and find your perfect spot to savor breathtaking sunsets. All within 10 minutes from Waterdown, there are amenities, parks, schools and highway access. Easy access to Burlington GO Transit and even more amenities and conveniences. Embrace the warmth of community and the promise of new beginnings at this idyllic countryside haven! (id:50787)
Royal LePage Burloak Real Estate Services
516 Concession 7 Road E
Hamilton, Ontario
Welcome to 516 Concession 7 East, where country charm meets modern comfort on 66 breathtaking acres in East Flamborough. This delightful 2-storey farmhouse offers a unique blend of history and functionality, perfect for those who cherish both tranquility and adventure. With approximately 35 acres of farmable land and nearly 9 acres of Conservation Land with trails, explore the beauty and potential this property provides. Equestrians will appreciate the spacious bank barn with 3 English stalls, a tack room, along with 5 paddocks, and a sand ring. The oversized Quonset with wood stove offers a practical haven for hobbyists and ample storage for your equipment and toys. Step inside the mid-1800s farmhouse to find sunlit oversized windows, a welcoming living room, and a farmhouse-style eat-in kitchen that invites gatherings. The main floor features a cozy family room with French doors leading to the fenced yard, as well as a 2-piece bathroom, convenient mudroom and laundry area with access to the double car garage. Upstairs, two generous bedrooms and a lovely 5-piece bathroom await. Enjoy the stunning perennial gardens and find your perfect spot to savor breathtaking sunsets. All within 10 minutes from Waterdown, there are amenities, parks, schools and highway access. Easy access to Burlington GO Transit and even more amenities and conveniences. Embrace the warmth of community and the promise of new beginnings at this idyllic countryside haven! (id:50787)
Royal LePage Burloak Real Estate Services
309 - 346 The West Mall
Toronto (Etobicoke West Mall), Ontario
Affordable living in Prime Central Etobicoke!! Ample natural light in this corner unit with open concept living/dining area!! Perfect for relaxation and entertaining!! Features 3 bdrms, 2 baths, w/o to large balcony overlooking courtyard!! Maintenance fees include heat, water, bdlg ins, common elements and property taxes. Steps to TTC, shopping, and schools. Parks and walking trails at your doorstep. Rental surface parking. Well kept Co-Op Building with strong community focused environment!! Must be seen!! (id:50787)
Homelife/cimerman Real Estate Limited
827 - 297 College Street
Toronto (Kensington-Chinatown), Ontario
Welcome to The College, a boutique condo by Tribute, located in the heart of Kensington Market. This stylish 1-bedroom unit features a smart open-concept layout with 9-ft ceilings, hardwood floors, built-in appliances, quartz countertops, and a spacious private balcony. Floor-to-ceiling windows bring in ample natural light, creating a bright and inviting space. Enjoy top-tier amenities, including 24/7 concierge and security, a state-of-the-art gym, a rooftop BBQ terrace, a theater room, a billiards room, a party room, and guest suites. Convenience is unmatched with T&T Supermarket and TD Bank directly attached to the building. This prime location offers a 99 Walk Score and 100 Transit Score, with TTC access at your doorstep. Steps from U of T, OCAD, Central Tech High School, Chinatown, Little Italy, Queens Park Subway Station, hospitals, parks, and world-class dining, everything you need is within reach. Experience modern urban living in one of Toronto's most vibrant neighborhoods. Don't miss this incredible leasing opportunity! (id:50787)
RE/MAX Professionals Inc.
26 Hare Farm Gate
Whitchurch-Stouffville (Stouffville), Ontario
Great Location! Gorgeous & Cozy semi-detached home located in Stouffville! This beautiful 3-bedroom, 3-bathroom home features a Bright Open Concept Layout, including hardwood floors on first floor, stainless steel appliances. Enjoy The Big Backyard For Summer BBQ Entertainment Or A Great Playground For Kids. Ideally located near top-rated schools, public transit, the GO Train, parks, Smart Centers, a community center, a hospital, and grocery stores all within walking distance! Don't miss this amazing home its sure to impress! (id:50787)
Homelife/bayview Realty Inc.
1610 - 950 Portage Parkway S
Vaughan (Vaughan Corporate Centre), Ontario
Location! Location!! Beautifully 2021 BUILT, 1 Bedroom, 1 Bath and 1Locker, One Of The Most Sought After Area In Vaughan With Nice View! Modern Kitchen With S/S Appliances, Ceramics & Laminate Floors! Open Concept & Spacious Living & Dining Room, Well Managed Building, Steps To Ttc, Malls, Schools++++ (id:50787)
Homelife/bayview Realty Inc.
315 - 55 East Liberty Street
Toronto (Waterfront Communities), Ontario
Welcome to 55 East Liberty! Bliss Condominiums! Excellent 1 Bedroom Layout featuring over 700 SF of living space, 572SF Interior & 144SF On The Sprawling Balcony! Sunny, Bright South Facing Suite Featuring Wall To Wall Expansive Windows. Entire Suite Has Been Freshly Painted! Laminate Floor Throughout Living/Dining/Kitchen/Hallway. New Laminate Just Installed In The Bedroom. Enjoy the 9' Exposed Concrete Ceilings Which Provides The Essential Airiness Feel For 1 Bedroom Condos. Located in the heart and sought after Liberty Village, steps away from all the amenities you could ever want - It's all an extension of your living room- Shopping, Restaurants, Groceries, Entertainment, Recreation, BMO Field, Transit & Much More! Fantastic Building Amenities: Concierge, Indoor Pool, Fully Equipped Exercise Room, Gym, Guest Suites & A Rood Top Deck/BBQ Area! (id:50787)
Homelife/vision Realty Inc.
60 Siena Drive
Vaughan (Vellore Village), Ontario
Over 2500 Sqft Beauty Located In Demand Area Of Vellore Village On A Quiet Crescent. Open Concept Style With 9 Ft Ceilings & Dark Stained Hardwood Floors Thru-Out * Elegant Sweeping Wrought Iron Pickett Staircase Open To Basement * Charming Design * Smooth Ceiling * Welcoming & Functional Layout * 4 Spacious Bedrooms * Large Open Computer Loft * Cherry Wood Upgraded Kitchen * Upgraded Cozy Gas Fireplace * No Wasted Space * Close To All Amenities! (id:50787)
Eastide Realty
34 Fennell Avenue W
Hamilton (Southam), Ontario
Attention investors and renovators or first time buyers looking for a project! Tons of opportunity at this conveniently located semi-detached home on Hamilton Mountain. Close to transit, shopping, and Mohawk College. Main floor consists of a kitchen, living room, and bedroom. The second level has 2 more bedrooms and full bathroom. The 3rd level has another bedroom or flex space. The basement is complete with recreation room, laundry, and a bonus bedroom. Private back yard with a large deck, and parking for 3 cars. Some newer windows and a newer furnace. (id:50787)
Rock Star Real Estate Inc.
60 Pluto Drive
Brampton (Madoc), Ontario
Remarkable home for growing family with a potential of in law suite by adding a small dividing wall from side entry to separate private entrance, well kept home, owner occupied for decades, featuring separate living room overlooking the dining room, fully renovated eat in kitchen with Marble countertops, Marble Backsplash, New Cabinets, bright home with lots of windows, easy access to Trinity Mall/ Shopping, Public transit, Schools, Hwy 410, Yet tucked away in a exclusive private neighbourhood on quiet treed street. Home features single attached Garage and a double private paved driveway to accommodate total of 3 car parking, very private back yard for all your BBQ parties and family gatherings. The Basement features, a bachelor apartment with open concept bedroom, full kitchen with roughed in exhaust vent, stove power outlet, fridge, window, a 3 piece bathroom, cold room, laundry/furnace room, Upgraded electric panels and so much more. ** This is a linked property.** (id:50787)
Realty Executives Plus Ltd
111 Irwin Avenue Unit# B
Ancaster, Ontario
Located in a prime Meadowlands location, this brand new, elegant basement apartment is available for lease. Featuring a private separate entrance, this bright and spacious open-concept unit offers modern finishes throughout. Enjoy a newly upgraded kitchen with brand new appliances, vinyl floors on the main level, and ample storage space. Conveniently located close to bus routes, colleges and universities, grocery stores, movie theatres, schools, parks, and all essential amenities. Additional Features:Ample street parking available Private separate entrance for added privacyBrand new kitchen with modern cabinetry and new appliances Open-concept living space with hardwood floors Close to transit, shopping, dining, and entertainment options Requirements: Credit check, employment letter, and completed rental application. (id:50787)
Royal LePage State Realty
477 Rougewalk Drive
Pickering (Rouge Park), Ontario
* Stunning 4 Bedroom 3 Bath Detached All Brick Home In Prestigious Rouge Park * Hardwood Floors on Main & Basement * 9 Ft Ceilings on Main Floor * New Interlocking in Front & Back * Kitchen with Quartz Counters * Entrance Through Garage * California Shutters on Main & Second * Primary Bedroom with 5 Pc Ensuite * Minutes to Parks, Shops, Pickering Town Centre, Go Station, Place of Worship, Hwy 401/407 * Roof & Furnace (4 Yrs) * (id:50787)
Century 21 Percy Fulton Ltd.
17 Daphne Crescent
Barrie, Ontario
Beautifully Renovated Detached Bungalow in sought after north end Barrie! Bright & spacious home with many updates & features. A fully finished basement with a bedroom, bathroom, gorgeous updated kitchen, separate laundry, plenty of living space and a separate entrance allows for a perfect in-law suite or income potential! Huge double wide private driveway that leads to a full fenced backyard. Very quiet, family oriented neighbourhood. Close to schools, transit, parks, RV Hospital, Georgian College, Bayfield Mall, Centennial Beach, Hwy 400 and all amenities. (id:50787)
RE/MAX West Realty Inc.
4051 John Street
Waterford, Ontario
A stunning corner lot situated in the heart of a well-established, mature neighborhood in Waterford. This fully severed and serviced property is ready for immediate development, offering a fantastic opportunity to build your dream home or investment property. The lot fronts a quiet street, providing a peaceful setting while being within walking distance to the downtown core, scenic trails, serene ponds, and a variety of local businesses. With a building envelope of approximately 35.5' x 37.8' you can build a bungalow about 1,300 sqft or a larger two storey unit. The neighborhood’s potential for higher intensification also makes this an attractive option for those looking to capitalize on future growth. Buyer to perform their due diligence regarding building permits or zoning change. (id:50787)
Streetcity Realty Inc. Brokerage
1918 - 51 Lower Simcoe Street
Toronto (Waterfront Communities), Ontario
Penthouse Corner Unit! Unparalleled Panoramic Views Of CN Tower, Lake & City SkyLine. This Desirable 2 Bedroom + Den, 2 Bathroom Unit W/ 9 foot Ceilings & Floor To Ceiling Windows In Every Room, Loads Of Natural Light & Incredible West Views Of Roundhouse Park & The CN Tower. Impeccably Maintained. Open Concept Kitchen/Living/Dining Room Is Equipped With A W/O To An Expansive Balcony, Perfect For Enjoying Sunsets & Warm Weather. The Modern Kitchen Is Complete With S/S Appliances And Quartz Counters. One-Of-A-Kind Layout. Large Primary Bedroom Overlooking The Park Features A 4 pc Ensuite Bathroom & W/I Closet. The Second Bedroom Easily Fits A Queen Size Bed. The Den Which Can Be Used As Dining/Office Or For Additional Living Space. The Exceptionally Well-maintained Building Is Conveniently Located Within Steps To The Waterfront, Restaurants, Groceries And A Short Walk To Union Station And The Financial District. The Building's Direct PATH Connection Gives You Indoor Access To Everything Downtown Has To Offer. Locker & Parking Included. (id:50787)
RE/MAX West Realty Inc.
2 - 1155 Stroud Lane
Mississauga (Clarkson), Ontario
Tucked away in a quiet pocket of Clarkson Village, this sleek and stylish executive townhome offerings four levels of upgraded living. This 3-bedroom, 3-bathroom home is designed for comfort, flexibility, and unforgettable entertaining. The open-concept main floor features a bright and spacious living room paired with a modern kitchen, perfect for hosting or just enjoying daily life. Two generously sized bedrooms on the second level offer flexible options for family, guests, or that coveted home office. The entire third floor is your private primary retreatcomplete with two closets, an ensuite, and a walkout deck made for morning coffees or evening wine. Head up to the crown jewel: a rooftop terrace with a custom pergola, built-in seating for seven, and a gas BBQ hookupyour summer entertaining HQ. Bonus: two underground parking spots, a private storage locker, and interior garage access just steps from your door. All this in the heart of Clarkson, surrounded by local shops, top dining spots, and some of Mississaugas best nature escapesRattray Marsh, Jack Darling Park, and the waterfront trail. You're also just a short walk to the Clarkson GO and moments from the QEW. City convenience meets lakeside livingdont miss your chance to make this one yours. (id:50787)
Right At Home Realty
1602 - 1 Belvedere Court
Brampton (Downtown Brampton), Ontario
Welcome to Suite 1602 at 1 Belvedere Court, a coveted 1230 sq. ft. address where luxury meets lifestyle. This prestigious boutique building is known among its discerning residents as a place where "those that know, know." Step inside this highly sought-after split-bedroom layout, designed for both functionality and style. The fantastic floor plan is bathed in natural light year-round, creating a warm and inviting atmosphere. At the heart of the home, the sun-filled kitchen offers abundant cabinetry, generous food preparation space, and a convenient breakfast area perfect for morning coffee or casual meals. The split bedroom and bathroom design ensures privacy, making hosting guests effortless while maintaining your personal sanctuary. The primary suite is a true retreat, featuring a spacious walk-in closet, an en-suite bath, and a rare private walkout to the balcony. The home also includes updated bathrooms, in-suite laundry, and plenty of storage, ensuring both comfort and convenience. The showstopper? A West-facing balcony with two walkouts, where you can soak in breathtaking sunsets and take in the vibrant cityscape. Living here means being in the heart of it all just steps from the farmers market, the Rose Theatre for the performing arts, Garden Squares lively events, and an array of shops and restaurants. And for commuters, GO Transit is literally at your doorstep, making city travel effortless. You will also love the magic of Gage Park, the Arts at PAMA, and all Downtown Brampton has to offer. Locker and Parking. Abundant visitor parking across the street at the free Rose theatre underground parking and across the street at the YMCA. Don't miss this rare opportunity to experience elite urban living. Book your private showing today! (id:50787)
Royal LePage Real Estate Services Ltd.
Lower - 857 Westlock Road
Mississauga (Erindale), Ontario
Amazing Opportunity to Rent This Spacious 2-Bedroom Unit in The Credit Woodlands!Main floor only (located at the back of the house). Basement, garage, and backyard are not included. Separate side door entrance. Just a 7-minute drive to UTM and Erindale GO Station. All utilities included in the rent (hydro, water, and heat). Shared laundry. Tenants are responsible for 1/3 of snow removal (id:50787)
Jdl Realty Inc.
15 Hazel Street
Brock, Ontario
Welcome to this charming 3-bedroom, 1-bath bungalow with many upgrades set on over half an acre of picturesque, tree-covered land in a quiet and family-friendly neighborhood. From the moment you arrive, you'll be greeted by a beautifully updated front entrance that immediately sets a warm and welcoming tone. Inside, the open-concept kitchen steals the show designed with both everyday living and entertaining in mind, its the perfect space to gather and create memories. The living areas offer a cozy yet spacious feel, enhanced by natural light and views of the serene surroundings. Step outside and fall in love with the stunning lot, where mature trees provide both privacy and a peaceful ambiance ideal for relaxing, playing, or gardening. The attached heated garage adds everyday convenience, while the prime location offers the best of both worlds tranquil living with close proximity to schools, shopping, boat launches to lake Simcoe and all the essentials. Whether you're a first-time buyer, downsizer, or simply searching for a home that feels like a retreat, this one checks all the boxes. A true hidden gem waiting to be discovered! Recent upgrades include windows & doors, roof, siding, soffit & fascia, exterior insulation, front deck, furnace & A/C and attic insulation. (id:50787)
Coldwell Banker - R.m.r. Real Estate
3005 - 3525 Kariya Drive
Mississauga (City Centre), Ontario
Welcome to Suite 3005 at Elle Condos - where breathtaking sunsets meet unbeatable value. Perched high on the 30th floor, this bright and airy 1-bedroom suite offers uninterrupted west-facing views that stretch for miles. With Elm Drive Public School directly below and low-rise homes beyond, you'll enjoy gorgeous views and golden-hour skies that make every evening magical. Inside, you'll find a well-appointed 595 sq ft layout featuring an open-concept living and dining space, a modern kitchen, a spacious bedroom with ample storage, and a walk-out to your private balcony - the perfect perch for soaking in the skyline.This suite includes parking and a locker and is located in one of Mississaugas most sought-after towers. Elle Condos offers 24-hour concierge service and resort-style amenities including an indoor pool, gym, party room, theatre, and more - all just moments from Square One, transit, and major highways. Whether you're looking to invest or move in, this opportunity fits the bill. The suite is currently tenanted on a month-to-month basis, giving you the flexibility to either assume the tenancy or provide notice and move in yourself. Sales of 1-bedroom units in the building have previously exceeded $600,000, making this not just a beautiful home, but a smart long-term investment. Dont miss your chance to own a piece of the sky - come see why Suite 3005 stands above the rest! (id:50787)
RE/MAX Hallmark Realty Ltd.
305 - 1010 Dundas Street E
Whitby (Pringle Creek), Ontario
Welcome to this Brand new, never lived in 2 bed plus den, can be used as 3rd BR w/ 2 full bath condo apartment with parking and storage locker! This unit features 9 Foot ceilings, large windows, open concept living, dining & kitchen area, access to east facing balcony for fresh air, all new stainless steel appliances (stove, fridge, dishwasher, microwave), quartz countertops, balcony, and ensuite stackable washer & dryer. Enjoy lux and comfy building amenities including a games room, social lounge, relaxation room, Zen yoga room, fitness room, playground area, and BBQ with green space. Minutes to shopping, highways 407, 401, and 412, GO Station, public transit, lakefront, UOIT, recreational centers, parks, and more. This is a great place to start a young family, Come and have a look, don't miss the opportunity to live in the most prestigious neighborhood in the Durham Region, the Town of Whitby is the Crown Jewel of the East. (id:50787)
Homelife/miracle Realty Ltd
302 - 18 Yorkville Avenue
Toronto (Annex), Ontario
This bright beautifully updated 2-bed, 2- bath corner unit offers over 900 sq ft of functional living space with a coveted split bedroom floor plan, balcony, parking & locker. Enjoy a newly renovated primary bathroom, updated kitchen, and floor-to-ceiling windows that fill the space with natural light. Thoughtfully designed layout with open-concept living and dining area, amazing for entertaining and everyday living. Steps to all that Yorkville has to offer; subway, luxury shops, top restaurants, the Four Seasons Hotel, and cultural landmarks like the ROM and the Gardner Museum. 24-hour concierge, fitness centre, party room, media room, rooftop terrace with BBQs, and visitor parking. This is refined Yorkville living at its best. Don't miss your chance to call it home. (id:50787)
RE/MAX Hallmark Realty Ltd.
2533 - 7161 Yonge Street
Markham (Thornhill), Ontario
Welcome To Luxury Living At World On Yonge Condos! Choose this Upgraded Lifestyle With Unparalleled Amenities coupled with a High leveled unobstructed Breathtaking View Of The City! Filled with an abundance of natural light makes this 9ft ceiling condo glow during the day! Enjoy open concept living inside & take advantage of the fresh air outside on the balcony! Including A 24-HourConcierge, Indoor Pool, Gym, Sauna, And Party Rm. Only steps away from public transit, local shops, restaurants, grocery stores and more! Invite your guests, this Condo community houses ample of visitor parking! **EXTRAS** Direct Access To Indoor Shopping Mall W/ Supermarket, Food Court, Restaurants, Bank, Medical Facilities. Easy Access To Ttc &Viva. (id:50787)
Century 21 Atria Realty Inc.
161 Wellington Street N Unit# 202
Hamilton, Ontario
Big, Bright, and Modern 2 bedroom, 1 bathroom second floor walk-up apartment in the heart of downtown Hamilton. This wonderful corner unit has a great split bedroom layout, lots of storage, a modern kitchen with ensuite laundry, and Large picture windows letting the natural light flow right in! Intimate two story boutique building at the corner of Wellington and Cannon. Easy access to the core, bike lanes right outside your door, and close to public transit makes this a fantastic apartment in a great location! No parking available with this apartment, however street permit parking may be available, as well possible other options to rent in the area. Perspective tenant to satisfy themselves (if interested) prior to submitting offer to lease. (id:50787)
Sutton Group Realty Systems
901 - 38 Fontenay Court
Toronto (Edenbridge-Humber Valley), Ontario
Welcome to this rare offering at the premier 'Fountains at Edenbridge'. Step inside this stylish and functional open-concept one bedroom plus den suite. The spacious primary bedroom offers a tranquil retreat featuring floor to ceiling windows, a extra large closet with upgraded smoked glass closet doors, balcony access and enough space to easily accommodate a king sized bed. The oversized den is a versatile space perfect as a home office, a cozy dining nook, or even a nursery. The recently renovated kitchen is a chefs dream, boasting quartz counters, slate tile flooring, upgraded black stainless steel appliances and under-cabinet lighting. The kitchen flows seamlessly into the living area that features elegant dark floors and crown moulding, creating the perfect setup for entertaining guests or simply unwinding after a long day. As the afternoon sun pours through the east-facing windows, the entire condo is bathed in golden light. Step onto the oversized balcony large enough for a lounging and dining area, coffee in hand, and take in the sweeping views of the lush Humber Valley to the east. The peacefulness feels like an escape from the city, yet you're just minutes from Runnymede-Bloor West Village with transit at your doorstep and a short drive to the 401. This well-managed, upscale building is more than just a place to live it's a lifestyle. Take a dip in the indoor pool, host guests in the beautifully appointed suites, or celebrate milestones in the party room. And for those with little ones, the kids play park right outside is a dream come true. Rounding out the top notch amenities are a fitness centre, 24 hr concierge and an exclusive visitor parking lot right in front of the building. With a dedicated parking space and locker included, this condo is ideal for first-time buyers or downsizers looking for a home that blends comfort, convenience, and a touch of every day luxury welcome home. (id:50787)
Bosley Real Estate Ltd.
51 Frederick Street S
Halton Hills, Ontario
Welcome to this charming and well-maintained 3-bedroom bungalow nestled on a spacious 47 x 132 ft lot in the heart of Acton, Halton Hills. This character-filled home offers timeless appeal with modern comfort, featuring 2 full baths, 2 Fire Place, a bright and functional layout, and convenient main-floor living. The detached single-car garage and long private driveway provide ample parking, while the generous backyard offers plenty of room for gardening, entertaining, or future expansion. Whether you're a first-time buyer, Investor, Builder or downsizing, this is a perfect entry into homeownership in a family-friendly neighborhood close to schools, parks, conservation trails, and all the amenities of downtown Acton. Dont miss this rare opportunity to own a slice of history in a peaceful, well-established community. Basement can be turned in to rental with sep entrance for income potential. AC/Furnace-2 years, Roof-1.5 years, Basement - renovated 4 years ago. (id:50787)
Exp Realty Of Canada Inc
61 Oak Ridge Court
East Gwillimbury (Holland Landing), Ontario
Welcome to 61 Oak Ridge Court! A Beautifully Maintained Freehold Townhome in the heart of Holland Landing. Almost 2,000 Total Finished Square Feet this home boasts a bright walk out basement leading to a fully covered & private screened in lower porch that gives "cottage vibes"! Your own backyard retreat! Spacious Living room and Kitchen area that back onto a West Facing Upper Deck; great for coffee time & watching the sunsets! All Spacious bedrooms upstairs. Updated Bathroom & Vinyl Flooring. Covered Front Porch. Extra Deep 128' Lot w/ Hedged in sides, lush perennial, & veggie gardens. Excellent Location & Quiet Street. Step out your front door to multiple trails, parks, schools, shops & Just mins to EG GO Train! NEW Light Fixtures. NEW Broadloom on Staircases. NEW Bathroom Reno '20. NEW Furnace '19. NEW Water Softener '24. NEW HWT '25. NEW Asphalt '24. NEW Deck w/ Lower Cover '24. Incredible opportunity if you are trying to get into the market or downsize! (id:50787)
RE/MAX Hallmark Chay Realty
931 - 251 Jarvis Street
Toronto (Church-Yonge Corridor), Ontario
Experience Downtown Toronto Living At Its Finest At Dundas Square Gardens! This Modern Open-Concept One (1) Bedroom Is Filled With Natural Sunlight And Offers A Clear, Unobstructed View Of The City. Unit Features Floor To Ceiling Windows, West Exposure, Rustic Wood-Accented Bedroom Wall With Mirrored Closet & Sliding Glass Doors, Modern Finishes And Built In Appliances. Ideally Located In The Heart Of Downtown Toronto, Just Steps From Ontario Treasury Board Secretariat, CAC, And Steps From Dundas Subway & Toronto's Eaton Centre. Toronto Metropolitan University (Ryerson) Is Across The Street! The Building Boasts Incredible Amenities, Including A 16,000 Sqft. Rooftop Terrace, A Fully Equipped Gym, Outdoor Pool, Hot Tub, Lounge Sundeck, Billiard, Yoga, Party Room, Sky Lounge, 24Hrs Concierge, Outdoor Gardens With BBQ A Dog Walking Area And Much More! Steps To Restaurants, Shops, Hospitals. Accessible By Ttc Via Dundas Street Car, Subway Line 1, And Union Station. 465 Sq Ft, Plus 38 Sq Ft Balcony. Only 5 Years Old. (id:50787)
Right At Home Realty
707 - 110 Charles Street E
Toronto (Church-Yonge Corridor), Ontario
Luxury Living At One Of Toronto's Premier Addresses, The X! Ultra Modern Two Bedroom Corner Plan With Floor To Ceiling Windows! Unit Is Meticulously Finished & Includes A Custom Kitchen With Pull Out Dining Room Table, Custom Lighting & Wood Floors Throughout + Overlooking The Sleek Outdoor Pool Deck. Walk To All The Conveniences Of Dt Living With Shops, Restaurants, Markets & TTC Nearby + Resort Style Amenities & 24Hr Concierge! Parking Included! (id:50787)
Royal LePage Terrequity Sw Realty
2658 Guyatt Road
Binbrook, Ontario
Nestled in the picturesque community of Binbrook, 2658 Guyatt Rd offers the perfect blend of luxury, comfort, and convenience. This stunning custom-built home is a rare find, offering country living with the ease of city access. Situated on a generous and beautifully landscaped lot, this property is designed to impress at every turn. From the moment you arrive, the stately exterior and 3-car garage set the tone for the elegance and quality found within. Step inside to discover a unique layout that seamlessly combines modern sophistication with timeless charm. Every detail has been meticulously crafted to create an inviting and functional space, from the premium finishes to the thoughtful design elements that enhance the flow of the home. The main living areas are bright and spacious, ideal for both intimate gatherings and grand entertaining. The chef’s kitchen is a masterpiece, featuring high-end appliances, custom cabinetry, and ample counter space to inspire culinary creativity. Retreat to the luxurious primary suite, a haven of relaxation with its spa-like ensuite and serene views of the surrounding countryside. The fully finished basement offers additional living space, perfect for a home theater, gym, or additional bedrooms. Outside, the expansive yard provides endless opportunities for outdoor enjoyment, whether it’s hosting summer barbecues, gardening, or simply soaking in the tranquility of your private oasis. 2658 Guyatt Rd is more than just a home—it’s a lifestyle. Experience the best of both worlds with a peaceful retreat that’s just a short drive from all the amenities and attractions of the city. This one-of-a-kind property is ready to welcome you home. (id:50787)
Exp Realty
601 - 30 Samuel Wood Way
Toronto (Islington-City Centre West), Ontario
Fantastic Affordable 1+1 Bedroom Condo in The Kip District Complex, Located in a Stunning Residential Community In Desirable South Etobicoke Area. This Gorgeous Suite Has A Sought After Open Concept Design, Allowing Plenty Of Natural Sunlight, Unit Features Beautiful Laminate Floors, Quartz Counters, Custom Backsplash, Stainless Steel Appliances, Tasteful Chic Modern 4pc Bathroom, Living Room Has Large Walkout To Oversized Balcony that overlooks a beautifully landscaped park. Primary Bedroom Comes With A Large Closet Floor to Ceiling Windows With Views Of Balcony. This Wonderfully Maintained Building Has An Abundance Of Calming Landscaping, With Plenty of Greenery & Lovely Gardens. There's Easy Access To Visitor Parking. The Convenience Of The Kip District Development With Walking Distance To Kipling Subway & Go Station, Gourmet Restaurant's, Plenty of Retail Plazas & Inviting Parks To Explore. Enjoy The Wonderful Amenities Such As, Business Centre( Wifi Bldg) Exercise Room, Concierge, Visitors Parking. Complementing This Amazing Condo has An Oversized Parking Space Level 1 Next To Underground Elevator Lobby With The Convenience Of Your Locker Very Near To Your Parking Spot. (id:50787)
Royal LePage Meadowtowne Realty
11 Rebecca Street Unit# 202
Hamilton, Ontario
Welcome to 11 Rebecca Street, Hamilton! Step into this trendy 1 bedroom apartment offering modern urban living in the heart of downtown Hamilton. With a bright open-concept layout, this space is perfect for those who love both style and functionality. The living area seamlessly flows into the contemporary kitchen, featuring a central island ideal for meal prep, dining, or casual entertaining with bar stool seating. High ceilings, large windows, and a smart layout make this unit feel spacious and full of natural light. Located just steps from Hamilton’s best cafes, shops, restaurants, and transit, this apartment is perfect for first-time buyers, downsizers, or investors looking for a low-maintenance lifestyle in a vibrant community. Don’t miss out—book your showing today! (id:50787)
Keller Williams Complete Realty
41 The Boulevard
New Tecumseth (Tottenham), Ontario
Welcome to this charming 3-bedroom, 2-bath bungalow located in the heart of Tottenham, just steps from local schools, parks, and all the amenities. The home greets you with great curb appeal featuring an interlocked driveway and front walkway. The main floor offers a functional layout perfect for both everyday living and entertaining. A bright kitchen with white cabinetry and a gas stove, a cozy dining room with a bay window, and a spacious living room with a gas fireplace and walk-out to a fully fenced backyard with a wood deck. Hardwood floors run throughout the main living areas and bedrooms, all with generous closet space. A 4-piece bathroom and linen closet complete the main level. The finished basement includes a large rec room with a second gas fireplace, 2-piece bath, separate shower, laundry/storage room, cold cellar, and extra under-stairs storage. Perfect for growing families or downsizers, come check out this bungalow in a warm, family friendly community! (id:50787)
Royal LePage Rcr Realty
148 Martin Grove Road
Toronto (Islington-City Centre West), Ontario
This prime property comes with approved architectural drawings and permits in place for a stunning 3,500 sq ft custom home - you can break ground immediately! Whether you're ready to build your dream home now or prefer to hold and generate income, this lot also offers excellent garden suite potential. Don't miss this rare chance in a sought-after area - won't last long! Buyer to conduct their own due diligence. Property is being sold as-is, where-is. Seller and seller's agent make no warranties or representations. (id:50787)
RE/MAX Premier The Op Team
3093 Princess Boulevard
Burlington (Roseland), Ontario
Introducing "Roseland Manor" Awarded "Luxury Residence Canada" in the prestigious 2024 International Design & Architecture Awards! Located in the heart of "Olde" Roseland on a 100' x 150' lot backing onto Roseland Park and Tennis Club. 9,747 sq.ft. of luxury living space that showcases impeccable craftsmanship and harmoniously combines elegance and functionality. At the core of the home, the chefs kitchen boasts top-tier appliances, a full butlers pantry and a walk-out to a covered terrace with outdoor kitchen that overlooks the private and tranquil yard designed and completed by Cedar Springs. The great room helps to fill the home with loads of natural light thanks to its stunning display of floor to ceiling windows. The gas fireplace and a 20' coffered oak ceiling help to complete this unique and special setting. The main level also features a spacious bedroom with 3-piece ensuite and a library/office with gas fireplace and custom soapstone mantle. The luxurious upper level is highlighted by the primary bedroom, which incorporates a charming sitting area separated by a stone fireplace wall and features a 5-piece ensuite with access to a private dressing room. Two additional bedrooms on the upper level both have their own ensuites and the office can be used as an additional bedroom if desired. The extensive list of luxury features includes engineered white oak floors with herringbone hallway floors, oak ceilings, a residential elevator servicing all three levels, Control4 home automation, 400 amp service with 400 amp Generac generator, two laundry rooms, garage parking for three cars including a car lift to the lower level garage/workshop, an exterior snowmelt system for the driveway and front walkway/courtyard and a fully finished lower level with hydronic under floor heating, wine cellar, home theatre, exercise room and wet bar. This truly one of a kind residence is a unique opportunity and must be seen to be fully appreciated! 5 bedrooms and 4+2 bathrooms (id:50787)
RE/MAX Escarpment Realty Inc.
1142 Stanley Drive
Burlington (Mountainside), Ontario
Welcome to 1142 Stanley Dr., a charming gem nestled in a family-friendly neighborhood. Boasting around 2000 sq ft of thoughtfully designed living space, this home is packed with features that blend comfort and style. The spacious living room comes complete with large windows that bathe the room in natural light. The modern kitchen is a chef's dream with sleek stainless steel appliances, luxurious quartz countertops, and plenty of room to create culinary masterpieces. The kitchen island is moveable, if you prefer a formal dining area. Upstairs, you'll find a generously sized primary bedroom, two additional well-appointed bedrooms, and a beautifully updated 4-piece bathroom. The lower level is an entertainers delight, featuring a cozy recreation room with an electric fireplace, perfect for movie nights during chilly evenings. Theres also an extra bedroom, a 3-piece bath, and a convenient laundry room. Step through the sliding doors from the kitchen to your private deck overlooking a stunning backyard oasis, complete with an inground pool thats perfect for hosting summer gatherings. With parking space for up to 5 cars, theres plenty of room for guests. Located just minutes from schools, parks, shopping, restaurants, and major highways, convenience is at your doorstep. Recent updates include, roof (2022), new furnace (2024), electrical panel (2023), driveway (2023), and washer/dryer (2024). (id:50787)
RE/MAX Escarpment Realty Inc.
3093 Princess Boulevard
Burlington, Ontario
Introducing Roseland Manor – Awarded Luxury Residence Canada in the prestigious 2024 International Design & Architecture Awards! Located in the heart of Olde Roseland on a 100' x 150' lot backing onto Roseland Park and Tennis Club. 9,747 sq.ft. of luxury living space that showcases impeccable craftsmanship and harmoniously combines elegance and functionality. At the core of the home, the chef’s kitchen boasts top-tier appliances, a full butler’s pantry and a walk-out to a covered terrace with outdoor kitchen that overlooks the private and tranquil yard designed and completed by Cedar Springs. The great room helps to fill the home with loads of natural light thanks to its stunning display of floor to ceiling windows. The gas fireplace and a 20' coffered oak ceiling help to complete this unique and special setting. The main level also features a spacious bedroom with 3-piece ensuite and a library/office with gas fireplace and custom soapstone mantle. The luxurious upper level is highlighted by the primary bedroom, which incorporates a charming sitting area separated by a stone fireplace wall and features a 5-piece ensuite with access to a private dressing room. Two additional bedrooms on the upper level both have their own ensuites and the office can be used as an additional bedroom if desired. The extensive list of luxury features includes engineered white oak floors with herringbone hallway floors, oak ceilings, a residential elevator servicing all three levels, Control4 home automation, 400 amp service with 400 amp Generac generator, two laundry rooms, garage parking for three cars including a car lift to the lower level garage/workshop, an exterior snowmelt system for the driveway and front walkway/courtyard and a fully finished lower level with hydronic under floor heating, wine cellar, home theatre, exercise room and wet bar. This truly one of a kind residence is a unique opportunity and must be seen to be fully appreciated! LUXURY CERTIFIED (id:50787)
RE/MAX Escarpment Realty Inc.
113 Colborne Street E
Orillia, Ontario
Welcome to 113 Colborne Street, a prime triplex located in the heart of downtown Orillia! This property presents an exceptional investment opportunity with significant development potential. Located between 2 of the newest Orillia waterfront development projects, Sunshine Harbour and the Sterling townhome Fresh development. Nestled in a vibrant neighborhood, this triplex features three separate units, each with its own unique charm, offering immediate rental income or the perfect canvas for your renovation dreams.The spacious layout provides ample living space for tenants, while the location ensures easy access to local amenities, shops, and public transportation. With the downtown area experiencing exciting growth and revitalization, this property is poised for appreciation and offers an exciting prospect for both seasoned investors and first-time buyers.Dont miss the chance to capitalize on the booming real estate market in Orillia. Whether you're looking to maintain it as a rental property or explore redevelopment options, 113 Colborne Street is an investment that promises both potential and profit! (id:50787)
Royal LePage Signature Realty
672 Woolwich Street
Guelph (Exhibition Park), Ontario
Fantastic opportunity to own a busy, well-established Pizza Express franchise in a prime, high-traffic area near Riverside Park. Located in a consistently high-demand zone surrounded by schools, factories, and residential areas-ideal for large volume orders. Perfect for an owner-operator ready to step into a proven, profitable business model with strong brand recognition and steady sales. Direct sale from franchise owner-no transfer fees. Lease: $4108/ month (plus Hst & TMI), 3 years remaining + 5-year renewal option. Rare chance to own a thriving franchise in one of Guelph's most active commercial pockets. (id:50787)
Homelife G1 Realty Inc.
74 Porchlight Road
Brampton (Fletcher's Creek Village), Ontario
Stunning Detached 4+1 Bed, approximate 3400 sq ft of total living space, 4 Bath Home on a 150ft Premium Ravine Lot with a Resort-Style living with Swimming Pool. Features a custom cherrywood kitchen with granite counters, marble style backsplash & stainless-steel appliances. Open concept living/dining with gas fireplace & ravine views. Hardwood floors & crown moulding throughout main/upper levels. Eavestroughs (2022), windows (2022). Washrooms upgraded (2022), Refrigerator (2022), No popcorn ceiling. Metal roofs with a lifetime warranty. Includes a 4-season sunroom with a floating barbeque and stairs leading to the deck. Side Entrance for the Walk-out basement with heated slate floors, 5th bedroom, bath, living/dining area.***SIDE ENTRANCE FOR THE BASEMENT** Professionally landscaped with a tiered composite deck, limestone patio, and patterned concrete. Pot lights inside & out. Stone Driveway. (id:50787)
Homelife/miracle Realty Ltd
46 Birchwood Drive
Barrie (East Bayfield), Ontario
Top 5 Reasons You Will Love This Home: 1) This charming all-brick detached home welcomes you with a welcoming interior, along with a separate entrance leading to a fully finished basement with in-law suite potential, perfect for extended family or guests 2) Step into the freshly updated main level, where sleek, carpet-free flooring and a stylishly refreshed kitchen with new vinyl plank floors offer a clean, modern touch 3) Expansive primary bedroom delivering a true retreat, thoughtfully designed with ample closet space and a private ensuite 4) Downstairs, the finished basement comes fully equipped with its own kitchen, a cozy living room, and a comfortable bedroom, plus peace of mind with recent updates, including a new roof and furnace in 2020, a garage door in 2025, and nearly all new windows in 2025 5) Nestled in a family-friendly neighbourhood, you're just moments from schools, the East Bayfield Community Centre, scenic Tall Trees Park, convenient shopping options, and so much more. 1,508 above grade sq.ft. plus a finished basement. Visit our website for more detailed information. *Please note some images have been virtually staged to show the potential of the home. (id:50787)
Faris Team Real Estate
25 Hiley Avenue
Ajax (Central West), Ontario
Incredible Investment Opportunity! Spacious Corner Lot with 2 Separate Units, Each with their own Private yard and Private Laundry. This bright, south-facing, solid bungalow is nestled on a quiet, safe street in Pickering Village. Situated on a large, private corner lot, it features a separate side entrance leading to a spacious basement apartment complete with a bedroom, 3-piece bath, and kitchen. Ideal for young families, investors, downsizers, or developers. Conveniently located within walking distance of schools and shopping, with easy access to Hwy 401 and the GO. A must-see property offering amazing value! Basement Tenant willing to stay or leave, currently paying $1800/m (id:50787)
RE/MAX Epic Realty
8 Orr Crescent
Stoney Creek, Ontario
Brand new kitchen, hood vent and 36 inch gas cooktop with a 10 foot island. Brand new main floor tile throughout. This stunning fully renovated home features 4+2 spacious bedrooms and 3.5 bathrooms, offering ample space for families or those who enjoy having extra room. Spanning 3,552 square feet, the home is designed for both comfort and luxury. Nestled against the picturesque backdrop of the Escarpment, this property provides breathtaking views and a serene outdoor environment, complete with 2 extra-large concrete pads, artificial turf, pergola and hot tub. This home offers multiple living spaces, oversized kitchen and dining area, ideal for entertaining. 2 fireplaces and a home theatre. 2 full car garage with new epoxy floor and 4 parking spots on driveway. The walkout basement enhances the living space further, providing additional options for a multi-generational home or in-law suite. This home combines modern amenities with a tranquil setting, making it a perfect choice for those looking to enjoy both comfort and the beauty of nature. LUXURY CERTIFIED. (id:50787)
RE/MAX Escarpment Realty Inc.
58 Stoneylake Avenue
Brampton (Madoc), Ontario
Resort Like Residence In Lakeland Village. 4 Spacious Bedrooms, 3 Baths. Sun Filled Fully Detached Car Garage (1 Side Included) Family Home. Glass Inserted Front Door Leading To Spacious Ceramic Tiled Sunken Foyer, 9 " Ceilings, Hardwood Floors. Oak Staircase. Gourmet Kitchen, S/S Appliances, Backsplash. Master Bdrm W/ Ensuite Bath W/ Sep. Shower, W/I Closet. 2 Minutes to Hwy 410, Close to shopping, grocery, transit, school and parks. (id:50787)
Century 21 Realty Centre
113 Colborne Street E
Orillia, Ontario
Welcome to 113 Colborne Street, a prime triplex located in the heart of downtown Orillia! This property presents an exceptional investment opportunity with significant development potential. Located between 2 of the newest Orillia waterfront development projects, Sunshine Harbour and the Sterling townhome Fresh development. Nestled in a vibrant neighborhood, this triplex features three separate units, each with its own unique charm, offering immediate rental income or the perfect canvas for your renovation dreams.The spacious layout provides ample living space for tenants, while the location ensures easy access to local amenities, shops, and public transportation. With the downtown area experiencing exciting growth and revitalization, this property is poised for appreciation and offers an exciting prospect for both seasoned investors and first-time buyers.Dont miss the chance to capitalize on the booming real estate market in Orillia. Whether you're looking to maintain it as a rental property or explore redevelopment options, 113 Colborne Street is an investment that promises both potential and profit! (id:50787)
Royal LePage Signature Realty
78 Esplanade Lane
Grimsby, Ontario
Prepare to be wowed by this incredible 4-bedroom, 3.5-bathroom townhome with a fully finished basement, nestled in the heart of Grimsby By The Lake! Just steps away from two stunning public beaches offering breathtaking views of downtown Toronto on clear days, this home is the perfect blend of comfort and location. The main living level is bright and spacious, featuring a sleek kitchen with additional built-in pantries, gleaming quartz countertops, and stainless steel appliances. Step out onto your living room balcony, perfect for BBQs and enjoying the fresh air. Upstairs, you'll find 3 bedrooms, 2 full bathrooms, and convenient upper-level laundry. The landscaped backyard is accessible from the main level, offering additional space for outdoor enjoyment. And that's not all—there's a versatile 4th bedroom or office, along with a full bath, plus a fully finished basement for even more possibilities! With easy access to all amenities at Fifty Point Rd and a smooth commute thanks to the nearby QEW, you get the best of both worlds—relaxing by the lake and the convenience of city living. Don't miss out on this exceptional opportunity! (id:50787)
Apex Results Realty Inc.
106 Fairwood Place W
Burlington (Bayview), Ontario
Nestled in a serene location in Aldershot, backing onto a ravine and just steps from the lake, this executive end-unit townhouse offers over 2500sqft of living space. The main level showcases hardwood floors, a spacious living room with a cozy gas fireplace, and sliding doors that lead to a private deck overlooking the lush ravine. The kitchen features built-in appliances, a peninsula, and windows that flood the space with natural light. High ceilings with skylights add an airy feel, while two convenient walk-in/storage closets and a powder room complete this level. Upstairs, the primary suite offers oversized windows, a walk-in closet, and an ensuite equipped with a double vanity, a soaker tub, and a separate shower. The second bedroom also boasts a walk-in closet and ensuite! For added convenience, the laundry room is located on the bedroom level. The lower level offers soaring ceilings, and extends the living space, with a cozy family room, a second gas fireplace, sliding doors leading to a patio perfect for outdoor gatherings, a third bedroom, a 4-piece bathroom, and ample storage options. Enjoy the benefits of living within walking distance to the lake, LaSalle Park, and being close to the Royal Botanical Gardens, GO station, top-rated schools, shopping, and more. Commuting is easy with quick access to major highways. The association fees include lawn care, maintenance, snow removal, and additional services, ensuring a hassle-free lifestyle. Don't miss the opportunity to make this extraordinary property your new home, combining comfort, convenience, and scenic beauty in one stunning package. Notables: New Windows 2025. Approximate ages for the following, A/C & Hot Water Heater 2022, Roof 2018, and Furnace 2015. (id:50787)
RE/MAX Escarpment Realty Inc.
3 - 365 Skykes Street S
Meaford, Ontario
Profitable Pizza Business in Prime High-Traffic Location Turnkey Opportunity! Looking to own a thriving, easy-to-run business in a bustling area. This well-established and profitable pizza store is perfectly positioned in a high foot traffic, east-facing 1,000 sq ft unit with seating for 25 and tons of natural light and visibility! With super low rent of just $1,897.27/month (including TMI & HST), this business boasts minimal overhead and strong profit margins a dream combo for savvy entrepreneurs or hands-on operators. Annual Sale - Approx. $650,000. All equipment and chattels are owned by the franchise, ensuring a seamless handover with no extra costs or hassle. This is a true turnkey opportunity in a vibrant, growing neighborhood. Whether you're an investor looking for a low-maintenance cash flow asset, or a passionate operator ready to hit the ground running, this is your chance to take over a proven, successful pizza operation with huge potential. Don't miss this rare chance to take over a profitable pizza operation with excellent potential! (id:50787)
Century 21 Property Zone Realty Inc.


