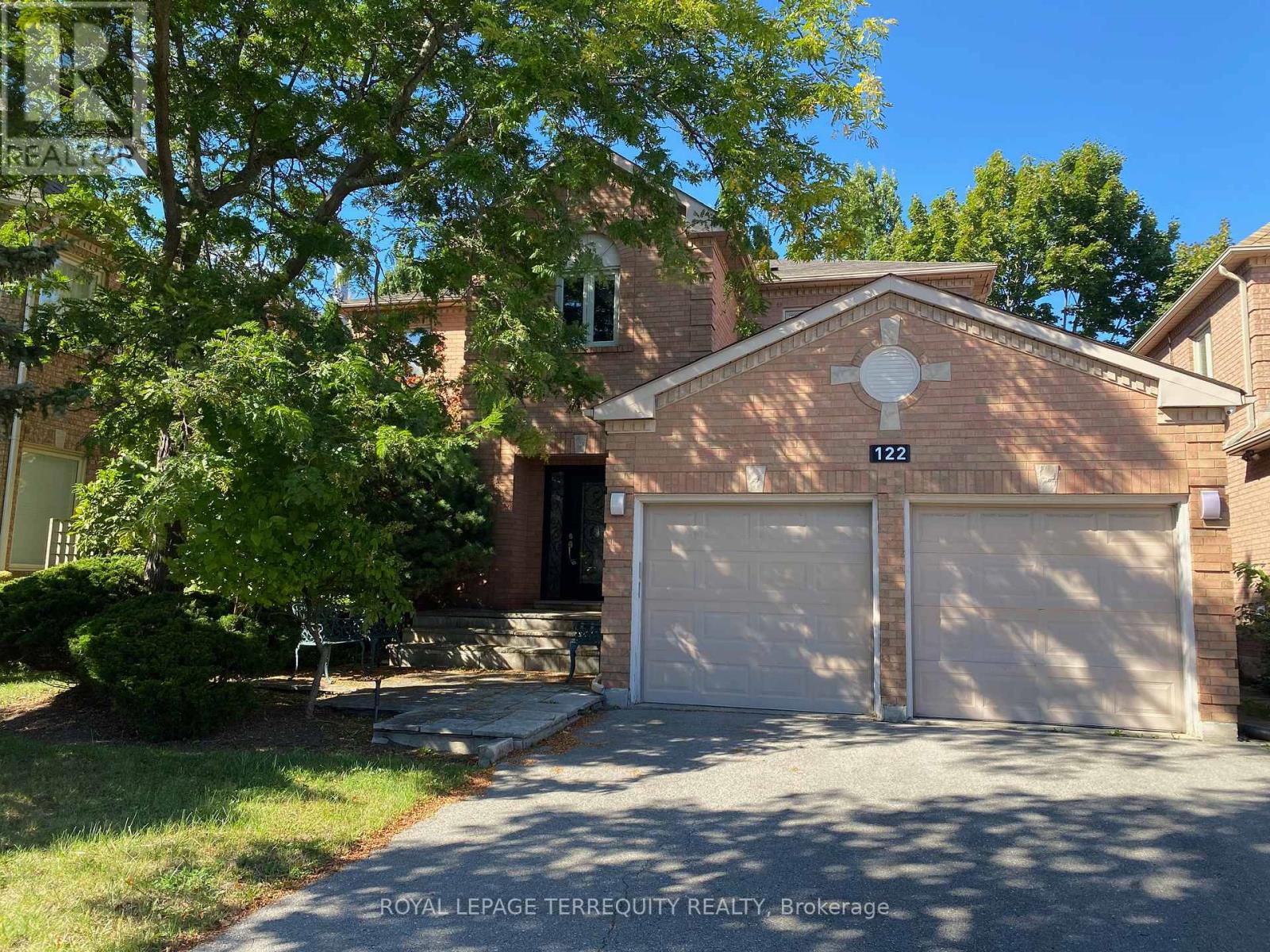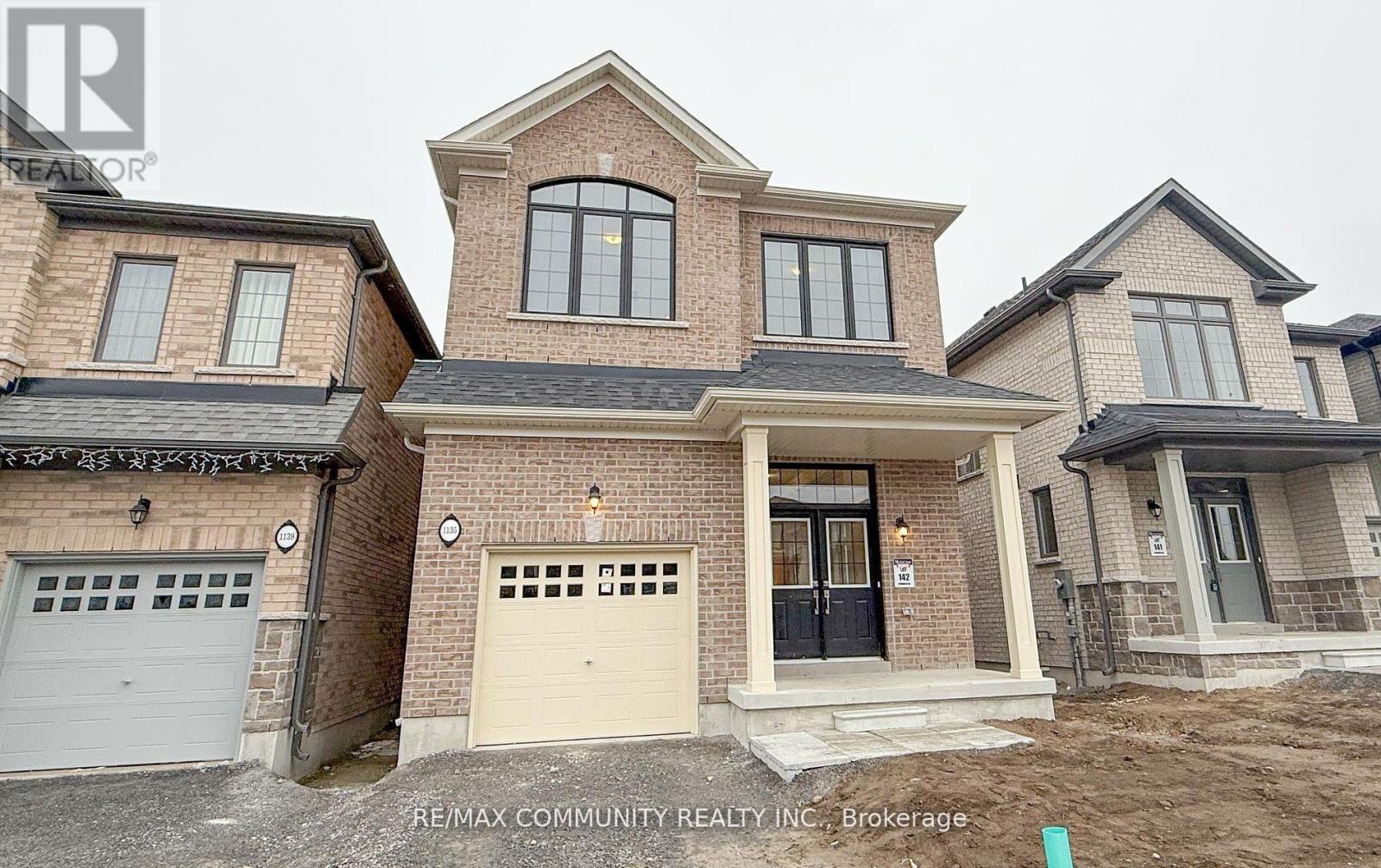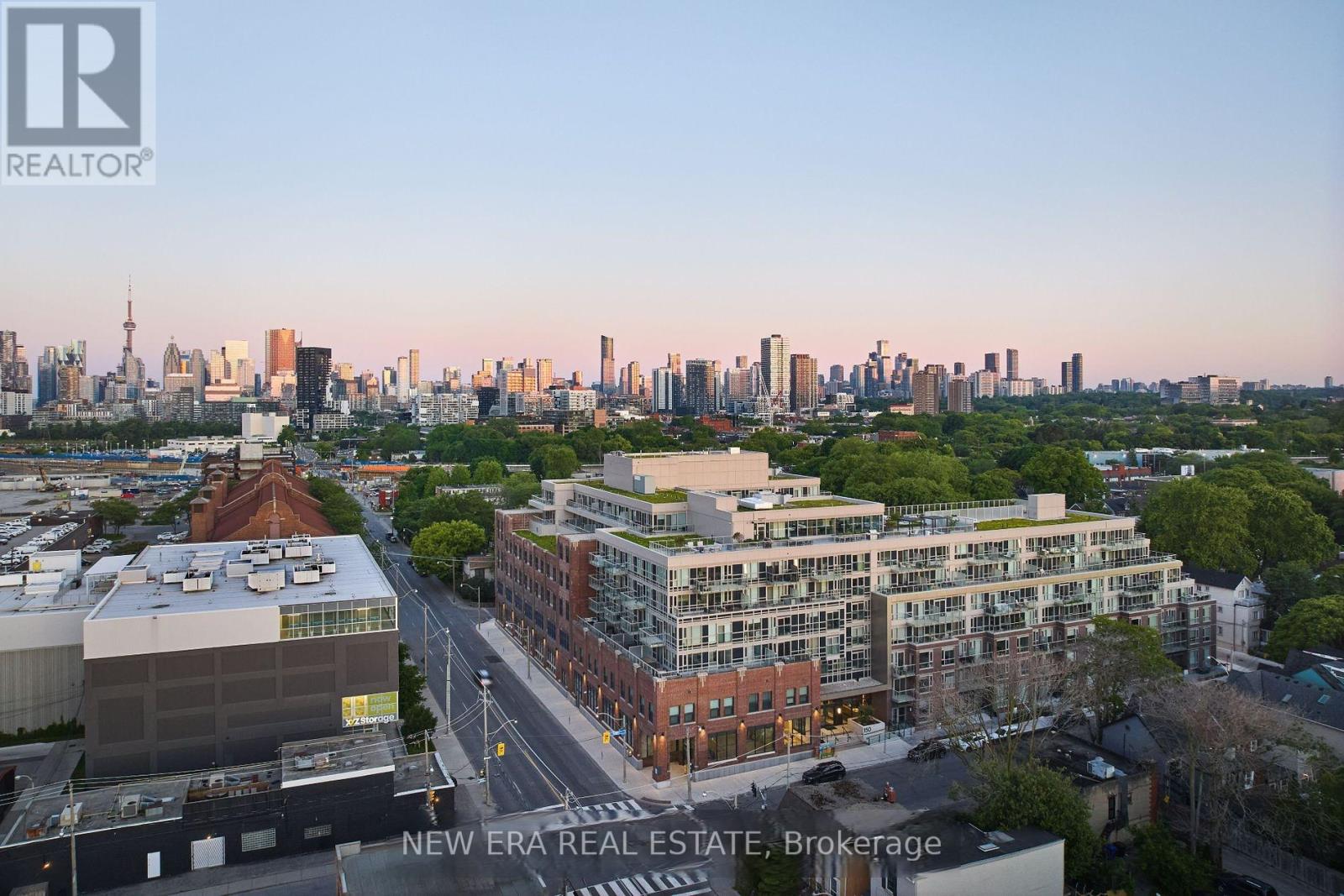Main - 19 Sandy Lane W
Essa (Angus), Ontario
Welcome to this beautifully maintained raised bungalow in the heart of Angus, offering a spacious and inviting main floor rental with modern updates and exceptional outdoor living space. Perfect for families seeking comfort and convenience, this rental boasts three generously sized bedrooms, a bright 4-piece bathroom, and a large open-concept living and dining area, all flooded with natural light.The kitchen is thoughtfully designed with ample cabinet space, perfect for cooking and entertaining. Throughout the main level, you'll appreciate the carpet-free floors for a clean, low-maintenance lifestyle.Step outside from the dining room onto a stunning 20 ft diameter octagonal deck, an ideal space for outdoor relaxation, summer BBQs, or entertaining guests. With quick access to local amenities, parks, and schools, this home combines comfort, convenience, and charm. Don't miss this opportunity, schedule your showing today! All utilities, including internet is included, cable is not. Furnishing options available upon negotiation. (id:50787)
RE/MAX Real Estate Centre Inc.
40 Shamrock Crescent
Essa, Ontario
This brand-new mobile home is situated in a quiet, well-maintained park, offering a peaceful and convenient lifestyle. Built on a solid concrete pad with hurricane straps, this home is designed for durability and comfort. Step inside to discover a spacious, open-concept layout featuring a modern eat-in kitchen with sleek stainless steel appliances and stylish laminate flooring throughoutcompletely carpet-free! The home offers two generously sized bedrooms, a full bathroom with ample storage, and a walkout to 2 brand-new decks - front and back, overlooking a fully fenced yard on a generous lot. A new garden shed provides additional storage space, while the double drivewaysoon to be pavedadds extra convenience. All appliances are brand new, including a gas dryer. Located just minutes from all amenities, with quick access to Angus, Base Borden, and Alliston, this home is perfect for those seeking comfort, style, and easy living. Fees $511.52/Month include taxes, water, and road maintenence. Don't miss this fantastic opportunityschedule your viewing today! (id:50787)
Keller Williams Experience Realty
122 Beverley Glen Boulevard
Vaughan (Beverley Glen), Ontario
Welcome to a fully renovated and modern home, in need of minor repairs to make it magnificent. The home sits on a wide 50ft lot with double wide driveway & garage. Stepping inside the open-concept foyer gives way to grand central hallway with spiral staircase. The modern kitchen at the rear features two sky-lights and walk-out to the rear patio. Gas fireplace in the cozy family room, and a dining room to host the largest family gatherings. Upstairs the original 4 bedroom layout was modified to add a full-size dressing room to the primary bedroom with magazine quality cabinetry. The primary bedroom also includes a 2nd walk-in closet and ensuite bathroom with separate shower & tub. The 2nd and 3rd bedrooms are extremely large. Basement is finished with additional bedroom. Wonderful location & great price reflecting the minor work this home needs. (id:50787)
Royal LePage Terrequity Realty
340 Copper Creek Drive
Markham (Box Grove), Ontario
890 sqft with 11 ft ceiling, multi-functional office/flex/retail space in the heart of box grove community. Ideal for professional office, services, child care & beauty etc. Large store front window w one bathroom. Facing major street w parking for convenience of customers. Steps to public transit, box grove business centre, walmart, banks, restaurants & supermarket! Easy to renovate to your own favorite style. Commericial tenant will share utility costs with existing res tenants with % share of utility costs or split by submetering. Tenants responsible for snow removal and lawn care. Business Insurance required. HWT /electric water heater is rental. (id:50787)
Bay Street Group Inc.
26 - 10 Porter Avenue
Vaughan (West Woodbridge), Ontario
Price to Sell!! Immaculate & Stunning Executive End Unit!! Premium Corner Lot Townhouse In the Heart of Woodbridge. Luxurious 3 Bed 4 Bath. Custom Model With?tons of Upgrades, Oak Hardwood Throughout. Main Floor Ceilings, Huge/Wide Living, Dining And Lounge Area. Eat-In Kitchen Granite C/Tops, W/Breakfast Bar Etc. Main Level Family Room With 4 Pc Bath. Perfect For Nanny/In-Law Suite. W/O To Deck & backyard; New Interlocking, New Kitchen, Finished Basement. Steps Away From Park, Walking Distance to Woodbridge Shopping Centre, Schools, Community Centre, Library and Park. Convenient Access to Hwy 7, 27, 427, and Just Steps to the Famous Woodbridge Fair! (id:50787)
Index Realty Brokerage Inc.
H108 - 8 Walder Lane
Richmond Hill, Ontario
Luxurious Brand New Unit Townhome in Prime Richmond Hill location of Bayview & Elgin Mills! Modern kitchen w/Extended Cabinet and B/I Appliances open concept with Ensuite Laundry, parking spot and a locker. (id:50787)
RE/MAX Ultimate Realty Inc.
390 Kerrybrook Drive
Richmond Hill (Mill Pond), Ontario
This exceptional luxury home sits on a 70x120 ft lot in a prestigious Toronto neighborhood. The unique heated circular driveway accommodates 7 cars and ensures no snow shoveling is needed, while the 3-car garage includes a professional lift, offering the potential to store a 4th car. Professionally landscaped, the backyard is a private oasis featuring an in-ground swimming pool and a waterfall, perfect for outdoor relaxation.Step inside to be greeted by heated stone floors, extending from the entrance foyer to the basement and all bathrooms. The living room boasts soaring 22-ft ceilings and tall windows, flooding the space with natural light and making it a standout feature of this home. Adjacent to the living area is a formal dining room, a beautifully designed office with large windows, and a gourmet kitchen complete with built-in appliances, a hidden pantry, and a bright breakfast area overlooking the serene backyard.The home offers a unique hidden mezzanine guest suite, complete with its own ensuite and walk-in closet, providing the perfect balance of privacy and luxury. Each bedroom is designed with its own ensuite bathroom, ensuring ultimate convenience for every family member or guest. The primary suite is a true retreat with a double-sided fireplace, an expansive walk-in closet, and a luxurious ensuite bath.The fully finished basement offers heated floors, large windows, a bar, and two additional washrooms, making it the ideal space for entertaining. Outdoors, the property boasts a BBQ area, ample entertainment space, and a resort-like pool. (id:50787)
Forest Hill Real Estate Inc.
Rooms - 1135 Plymouth Drive
Oshawa (Taunton), Ontario
Brand new 4-bedroom detached home in the highly sought-after community of North Oshawa,offering 3 spacious bedrooms for rent on the upper floor. Each bedroom includes a closet for ample storage, with tenants sharing one full washroom and a powder room on the main floor,along with a modern kitchen. The home also features convenient second-floor laundry. Ideally located just minutes from Cineplex, restaurants, Costco, Ontario Tech University, major shopping malls, and with easy access to Highways 407 and 401, this property is perfect for students and professionals seeking a well-connected and comfortable living space. Rent is $900per bedroom plus shared utilities. ** This is a linked property.** (id:50787)
RE/MAX Community Realty Inc.
3188 Sideline 16
Pickering, Ontario
Welcome To This Brand-New, Never-Lived-In Freehold Townhome In The Desirable Seatonville Community, Built By Paradise Developments. This 1,710 Sq. Ft., 2-Storey Freehold Townhome Features 3 Spacious Bedrooms And 3 Modern Bathrooms, Offering A High-End Living Experience With Over $30,000 In Premium Upgrades.The Open-Concept Main Floor Is Perfect For Entertaining, Seamlessly Connecting The Living, Dining, And Kitchen Areas. Enjoy The Luxury Of 9 Ft. Ceilings On Both The Main And Second Floors, Complemented By Large Windows That Fill The Home With Natural Light. The Expansive Primary Bedroom Boasts A Walk-In Closet And A Luxurious 5-Piece Ensuite. All Bedrooms Are Generously Sized, With The Added Convenience Of A Second-Floor Laundry Room. Easy Access To The Home Through The Garage. Move In And Enjoy This Beautiful Home! Builder To Complete Sod And Asphalt Driveway. It Is Conveniently Located Near The Hwy 407. This Home Also Comes With The Peace Of Mind Of A Seven-Year Tarion Warranty. Don't Miss Out On This Fantastic Opportunity! (id:50787)
RE/MAX Hallmark Realty Ltd.
1515 Wheatcroft Drive
Oshawa (Kedron), Ontario
Refined contemporary living in this brand new from the builder exquisite 4-bedroom, 3-bathroom Treasure Hill residence the Ashton T3 model, Elevation A3. Spanning *1864 sqft*, the main floor invites you into an open concept great room. The kitchen is a culinary haven tailored for any discerning chef. Ascend to the upper level and discover tranquility in the well-appointed bedrooms, each designed with thoughtful touches. The master suite is a true sanctuary, offering a spa-like 4 piece ensuite and a generously sized walk-in closet. **EXTRAS** Located in a convenient community near amenities, schools, and parks, this Treasure Hill gem offers a simple and stylish modern lifestyle. ***Closing available 30/45/60 tba** (id:50787)
RE/MAX West Realty Inc.
301 - 150 Logan Avenue
Toronto (South Riverdale), Ontario
Welcome to this stunning condo soaked in natural sunlight, top of the line finishes and the perfect floor plan. Situated in a prime location close to parks, trails, shopping, restaurants and easy hwy access. This building has it all with incredible amenities to keep you and your guests entertained and you also have a locker included. You won't want to miss out on this. Tenant has signed N11 and vacant possession is available. (id:50787)
New Era Real Estate
9 - 1870 Altona Road
Pickering (Highbush), Ontario
This stunning corner-unit townhouse is bathed in natural light and overlooks a serene forest and conservation area. Featuring 3 bedrooms and 3 bathrooms, this home boasts an open-concept kitchen seamlessly connected to the spacious living and dining areas, highlighted by large, picturesque windows that bring the outdoors in. Enjoy 9-foot Smooth ceilings on the main floor and stainless steel appliances. With an attached garage you'll have direct access into your home with tandem parking-accommodating two cars, depending on size. On the second floor you'll find the laundry area as well as a balcony off on the bedroom. The third level is dedicated to a private primary suite, complete with an ensuite bathroom and a walk-out to a balcony. The 3rd floor also features a terrace with BBQ and outdoor patio furniture, perfect for entertaining, or just relaxing and taking in the views. Just steps from your home, you have a children's playground, visitor's parking, a medical clinic and pharmacy. Nearby you have schools, Montessori, conservation areas, walking trails, access to transit, hwy 401, Go station, shopping, restaurants and much more. This home is a perfect blend of comfort, style, and natural beauty offering a peaceful retreat while still being conveniently located. (id:50787)
Royal LePage Your Community Realty












