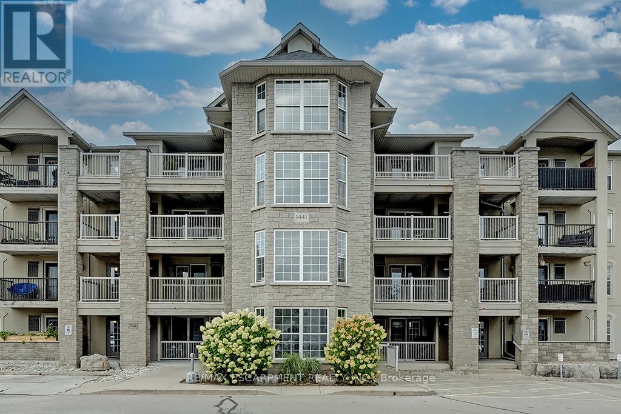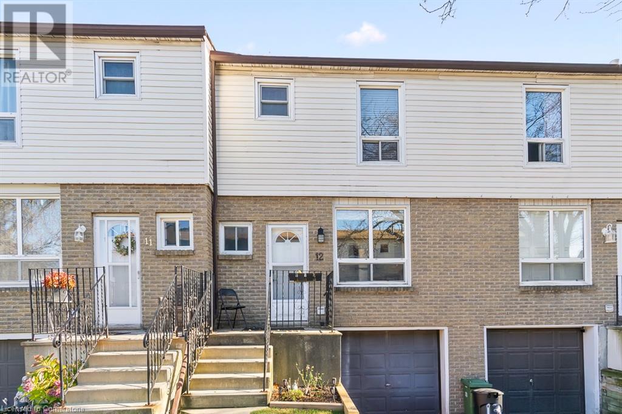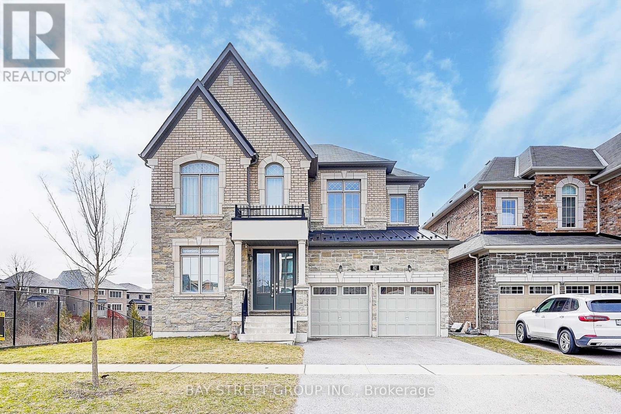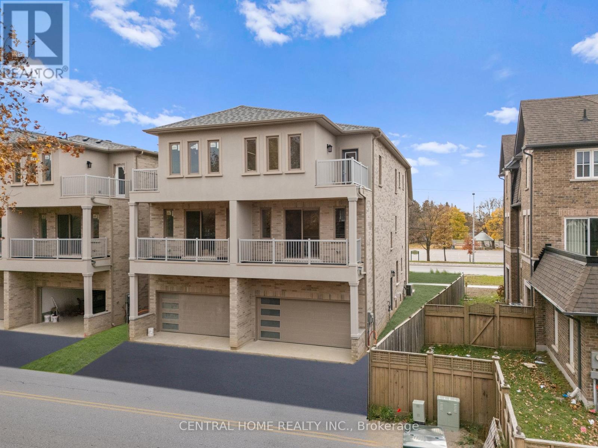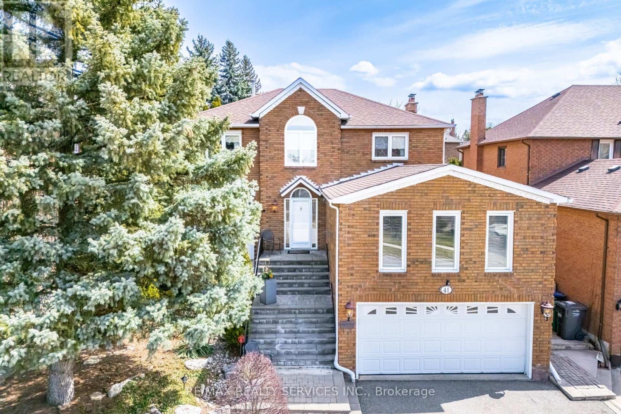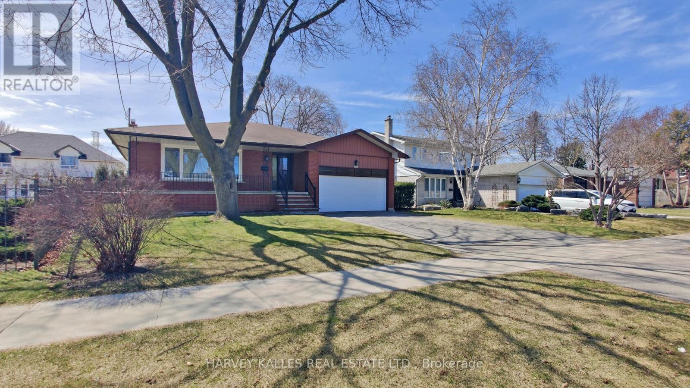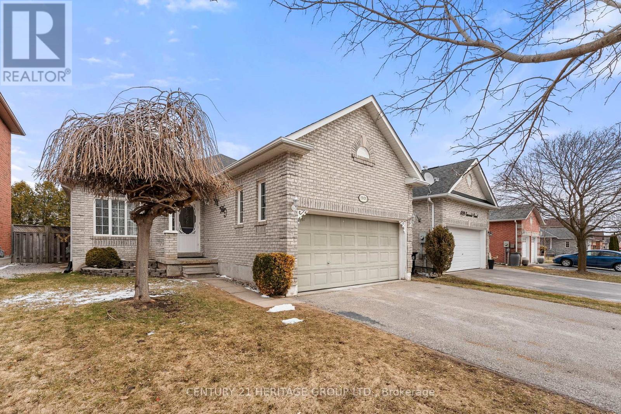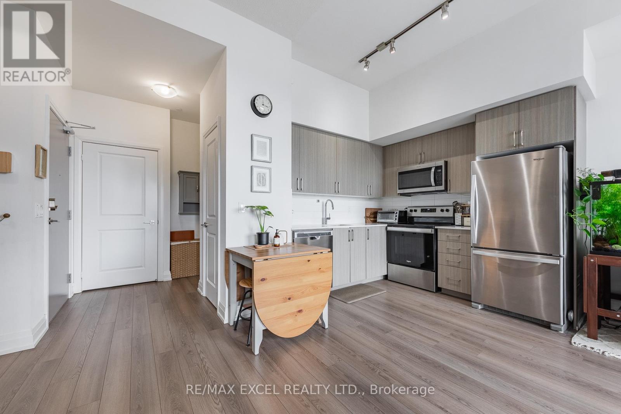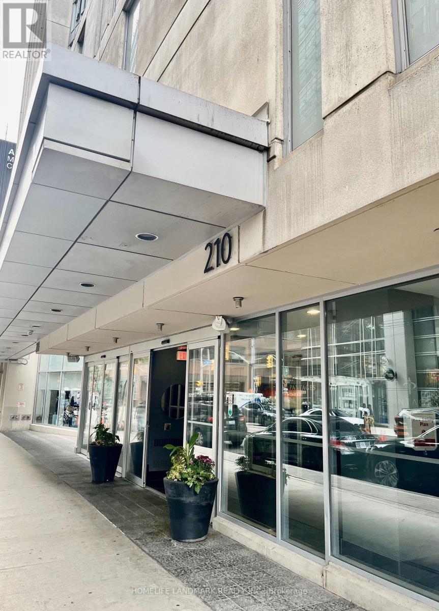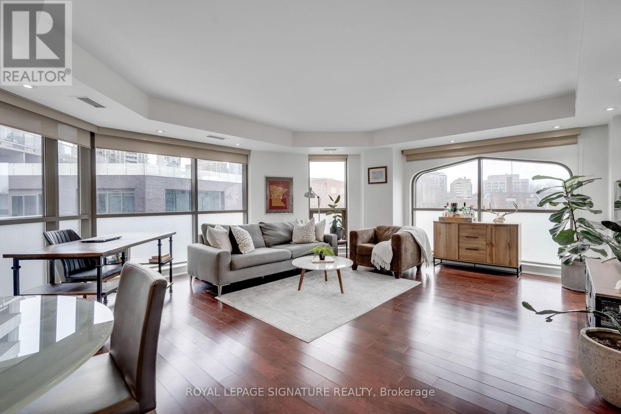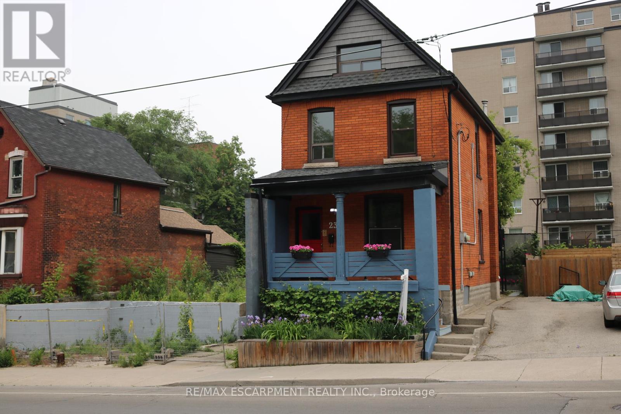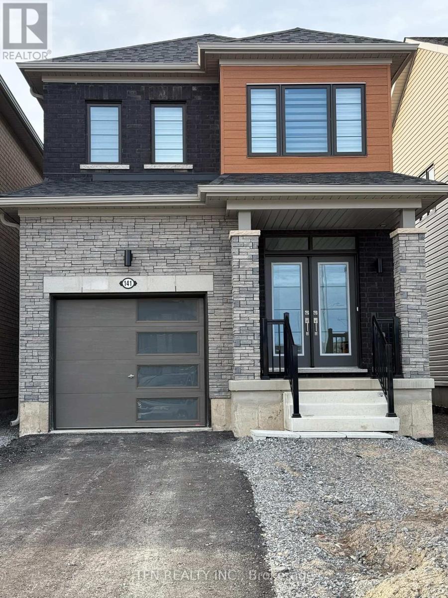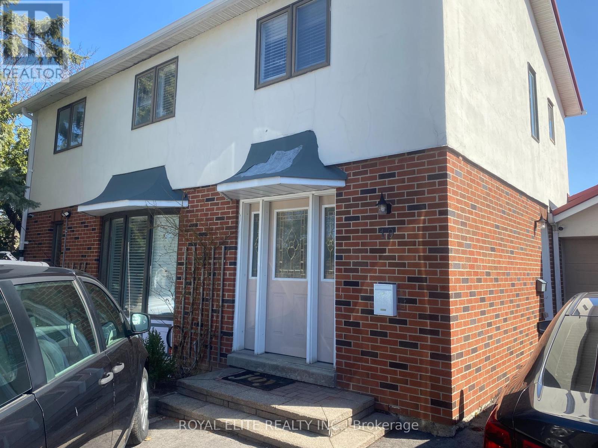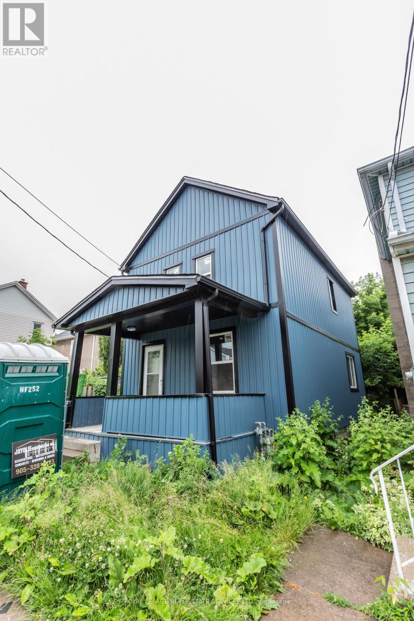78 Wagner Crescent
Angus, Ontario
Welcome to 78 Wagner Cres, a beautifully maintained, fully finished family home in a desirable Angus neighborhood. This spacious open-concept home features a bright main level with inside garage entry, modern kitchen and a sunlit living space. The dining area walks out to a patio, fully fenced yard and garden shed perfect for entertaining. Upstairs, you'll find three generous bedrooms, including an incredible primary suite with his and hers walk-in closets and a luxurious ensuite. Enjoy the convenience of upper-level laundry. As a bonus, there's a rough-in for central vacuum. The finished basement offers a large rec room, a full bathroom, and ample storage. Located in a family-friendly area, this home is just minutes from amenities, Base Borden, Barrie, and Alliston. Move-in ready and waiting for you! (id:50787)
Keller Williams Experience Realty Brokerage
130 Royal Valley Drive
Caledon, Ontario
Don't Miss This One!! This Stunning Home Is Located In The Prestigious "Valleywood" Community. An Executive Detach Home Offering 3324Sqft (per MPAC). Approximately $300k In Upgrades/Updates. Fantastic "Open Concept" Main Floor W/Gleaming Hardwood Floors & Oversized Tiles. A Gorgeous Custom Kitchen W/Quartz Counters, KitchenAid SS Appliances, Centre Island W/Breakfast Bar, Pot Elf's & Under Cabinet Elf's, Ceram B-Splsh, Pantry + Overlooks The Large Family Size Breakfast Area. Huge Family Room W/Cathedral Ceiling & Gas Fireplace. Combo Living Rm & Entertainers Size Dining Rm. Convenient Main Floor Den/Office W/Coffered Ceiling. Main Flr Laundry W/Garage Access. Inviting Front Entrance W/Big Foyer. Bright 2Pc Powder Rm. Dual Staircases To Unfinished Basement. Spiral Oak Staircase To 2nd Level. 4 Generous Size Bedrooms. Spacious Primary W/Sitting Area, Walk In Closet, 5pc Ensuite W/Glass Sep Shwr, Soaker Tub & His/Hers Sink. 2Bdrm W/WICC. Large 3rd Bdrm & 4th Bdrm W/Semi Ensuite To Main 5Pc Bath. Lovely Landscaped Lot W/Pattern Concrete Front Walk & Patio. Private Rear Fenced Yard W/Corner Shed. (Reno's Etc. - Ensuite/CAC '24, Roof/Fence "23, Main Flr Renos '21, Front Drs & Driveway '21, Appliances "21, Garage Drs '16, High Eff Furn '15, Most Windows '13). Walking Distance To Library & Park. Quick Access To Hwy 410 For Easy Commuting!! Shows 10++ (id:50787)
RE/MAX Realty Services Inc.
110 - 1441 Walker's Line
Burlington (Tansley), Ontario
Condo Living at its best! Beautiful one bedroom one bathroom ground floor condo with an underground parking space, storage locker and large patio! Spacious open concept floor plan with neutral vinyl flooring throughout. The kitchen features white cabinetry, newer stainless-steel appliances and is open to the dining and living rooms. Enjoy the spacious living room leading to the patio, while relaxing or entertaining family and friends! The spacious primary bedroom features ample closet space and bright windows. Laundry is located in-suite for convenience. Fantastic location- close to restaurants, shopping, highways and all amenities! (id:50787)
RE/MAX Escarpment Realty Inc.
1301 Upper Gage Avenue Unit# 12
Hamilton, Ontario
Welcome to your dream home! Nestled in the vibrant community of Quinndale on the picturesque Hamilton Mountain, this stunning townhouse condo offers the perfect blend of urban convenience & serene living. Designed with first-time homebuyers, downsizers, & those seeking a starter home in mind, this property is a remarkable opportunity for both comfortable living and smart investment. Enjoy seamless access to major routes with the Lincoln M. Alexander Pkwy. just moments away, & the Red Hill Valley Pkwy. at your convenience. Public transit is also easily accessible, enhancing your ability to explore the city & beyond. Boasting 3 well-sized bedrooms & 2 bathrooms, this home provides ample space for growing families or those who appreciate roomy living quarters. The upper-level bathroom features a luxurious 5 pc suite with a relaxing soaker tub. This home's fully finished basement is versatile, Perfect for entertainment, additional living space, or storage. With bright & airy spaces, this home is bathed in natural light, creating a warm & inviting atmosphere. Don't miss out on the chance to own this remarkable townhouse in the heart of Quinndale. Experience unparalleled convenience, comfort & community in a home that offers not just a place to live, but a lifestyle. (id:50787)
RE/MAX Escarpment Realty Inc.
89 Baroness Crescent
Toronto (Don Valley Village), Ontario
Location! Location! Location! ** Backsplit 5 Level ! Fantastic For Investors & End User!** Hotly Sought After By Both Home Owners & Tenants- Huge income. 3 separate Entres to Potential 3 Units. Bright & Spacious 4 Bedrooms plus 3 Bedrooms in the Basement. The Living room has French door access to a beautiful Balcony. The Spacious Family room has French door Walks out to a Huge backyard. Many Spacious & Bright Rms w/Portlights, Hardwood Floor, Great Neighborhood. Top School, Steps to Seneca College, Fairview Mall, Highway & More. (id:50787)
Homelife Landmark Realty Inc.
308 Mount Albion Road Unit# 2
Hamilton, Ontario
Welcome to your stunning recently updated 3 bedroom 2 bath split level apartment located at 308 Mt Albion Rd, Hamilton. Your new home is located in a safe, quiet, prime neighbourhood surrounded by fantastic and friendly neighbours and within close distance to transit, restaurants, grocery stores, fitness Centres and more. The 3 generous sized bedrooms all have ample closet space so no more excuses for unorganised areas. Available May 1st. Tenant is responsible for 100% Hydro, 50% Gas and Water. One parking spot included. No Yard access (id:50787)
RE/MAX Escarpment Realty Inc.
1501 - 1100 Sheppard Avenue W
Toronto (York University Heights), Ontario
Don't miss out on this RARE Opportunity for a BRAND NEW, never lived in 2Bedroom unit at WestLine Condos! The unit features large windows and built in appliances with lots of functional space. The building includes exceptional amenities including a Full Gym, Lounge with Bar, Co-Working Space, Children's Playroom, Pet Spa, Automated Parcel Room and a Rooftop Terrace with BBQ. Access to TTC is quick with a bus stop in front of your door. Sheppard West Station, Allen Road and the 401 are minutes away. Yorkdale Mall and York University is a short commute with any method of transport you choose. Sold with FULL Tarion Warranty. (id:50787)
Century 21 Atria Realty Inc.
2297 Hackett Place
Oshawa (Windfields), Ontario
Beautiful upgrade home on A 50/95Ft Lot with finished Basement in Oshawa's Prestigious ,Sought after ,Quiet Area.All hardwood floor Through the Main and second floor.Modern kitchen with Quartz Counters and spacious Breakfast,S/S appliances.Oak staircase with Iron picket.Master and second bedrooms ensuite 4 p bathroom and all bedrooms with walk-in closets.open concept basement with powder room, exercise and storage room.steps to Durham College and Ontario Tech University.Minutes drive to Costco.2022 year painting Drive way and backyard Deck.don't miss this warm home!!! (id:50787)
Homelife Landmark Realty Inc.
370 Silverbirch Boulevard Unit# 28
Hamilton, Ontario
Welcome to the Villages of Glancaster, a sought-after retirement community in Hamilton for active adults and seniors. This detached bungalow condo sits on a quiet court adjacent to the clubhouse and is thoughtfully designed for accessibility. It features an interlocking front ramp and a private elevator/lift leading to a fully finished in-law or guest suite in the basement, making it ideal for seniors or those with mobility needs. Inside, the bright and spacious open-concept floor plan includes 2+1 bedrooms and three full bathrooms, including an accessible bath with a roll-in shower and comfort-height toilet. The south-facing Florida sunroom offers abundant natural light and overlooks beautifully landscaped gardens and mature trees. The welcoming front porch enhances the home’s curb appeal, and all main floor windows feature brand new, authentic wood California shutters. The updated kitchen includes white cabinetry, quartz countertops, a built-in oven, cooktop, and a high-end Thor refrigerator with a wine drawer. Recent upgrades include fresh neutral paint, stylish LED lighting, and new hardware. A well-equipped main floor laundry room includes cabinetry and a laundry tub. Additional features include a cozy gas fireplace, custom built-in wall units in the living room and office, and interior garage access directly from the kitchen. A side door opens to a newly constructed private patio with a covered awning—perfect for barbecuing, relaxing with a book, or entertaining friends. This 55+ community offers resort-style amenities: tennis court, gym, hair salon, shuffleboard, putting green, billiards, library, indoor saltwater pool, and social rooms for crafts and games. The Grand Hall hosts community events, dances, and celebrations. Condo fees include cable, internet, water, exterior maintenance, window washing, garden care, and snow removal. Everything is taken care of - just move in and enjoy. (id:50787)
Royal LePage NRC Realty
Royal LePage NRC Realty Inc.
49 Greendowns Drive
Toronto (Scarborough Village), Ontario
Stunning Modern New Build W/ Grand Cathedral-Style Ceiling In Foyer | Primary Bedroom w/ His and Her Closets And 5pc En-suite For Ultimate Comfort | The Finished Basement Offers Even More Living Space Including A 5th Bedroom, a 3-Piece Bath and A Kitchen, Perfect For Extended Family Or Guests. | Walk Out To Large Deck In Backyard From Main Floor Kitchen, Great For Entertaining Or Enjoying Quiet Outdoor Moments | A Chefs Dream, The Kitchen Comes Equipped W/ GE Cafe Appliances Blending Style and Functionality | Convenient Laundry Rooms Are Located On Both The Basement And Second Floors | Additional Features Include Direct Access To Home From Attached Double Garage And Elegant Interlocking Stone Driveway | A True Gem in Scarborough Village. This Home Is Perfect For Modern Living And Making Lasting Memories. (id:50787)
Homelife Superstars Real Estate Limited
82 Conklin Crescent
Aurora, Ontario
*Ravine & End Unit Premium 52' Frontage Lot Nestled In New Aurora Glen Neighbourhood!* One Of The Best Layout! Flowing Space W/ Feature Double-Sided Fireplace @ Dining & Family Rm. Sun-Filled Library O/L Front Garden! $$$ On Upgrades! Chef-inspired kitchen O/L RAVINE view. Granite Countertop & Backsplash! Built-in kitchen Appliances. Butler's Pantry. Customized Bath Design! Pot lights throughout! 9' high ceiling Walk-out Basement. Extremely Quiet, Peaceful, & Safe Neighbourhood with world-class amenities, including Stewart Burnett Park, Sports Facilities, Trails, The Prestigious Magna Golf Club, Min To T&T, Walmart, Public Transit, Go Station, Access To HWY 404 & Much More. (id:50787)
Bay Street Group Inc.
6 - 455 Dovercourt Road
Toronto (Palmerston-Little Italy), Ontario
Welcome to 455 Dovercourt, a boutique building featuring only 12 exclusive units. This stunning, light-filled two-story townhouse boasts 2 bedrooms and 1.5 bathrooms, perfect for modern living. Step inside to discover a sleek kitchen outfitted with dark cabinetry, hardwood floors, an eat-in breakfast bar, and high-end European stainless steel appliances. The inviting living room opens into a beautiful balcony, ideal for relaxation or entertaining, complete with space for seating and a BBQ. On the main floor, you'll find a welcoming entrance and a convenient powder room. The second floor features two generously sized bedrooms, each offering ample storage. The spacious bathroom is a luxurious retreat, featuring his and her sinks, a walk-in shower with marble finishes and a soaker tub. The third floor is a bonus, with in-suite laundry and access to an impressive 300 square feet of private outdoor living space on the West-facing rooftop patio. Enjoy breathtaking 180-degree views of Toronto's West end, from the lake to the city skyline. Additional highlights include heated floors, assigned parking, high-end roller window blinds and blackout curtains in both bedrooms. Located just steps from transit, grocery stores, parks, cafes, top restaurants, shopping, yoga studios and health clubs, this townhouse offers the perfect blend of comfort and convenience. Don't miss this opportunity to make it your home! (id:50787)
Bosley Real Estate Ltd.
100 Seline Crescent
Barrie, Ontario
**Fully Detached Gregor-Built Bungalow with In-Law Suite! This stunning corner lot raised bungalow is situated on a quiet, family-friendly street in South East Barrie, just minutes from Highway 400, Highway 11, and the GO Station. Offering 4bedrooms, 2 full bathrooms, and 2 kitchens, this home is perfect for multi-generational living or rental potential. Step inside to find hardwood flooring throughout the main level, leading into a custom kitchen featuring quartz countertops, a Caesar stone island, porcelain tile flooring, and a massive walk-in pantry. The 8-ft sliding door floods the space with natural light and provides direct access to the fully fenced backyard, complete with a convenient side gate for easy entry. The lower level offers a fully finished in-law suite with a separate entrance, 2 bedrooms, a full kitchen, and a separate laundry unit. The 4-piece bathroom includes a large jacuzzi soaker tub, perfect for unwinding after a long day. This home also boasts a double-car garage and a 4-car driveway, a two-tier rear deck, a garden shed, and a landscaped yard with in-ground sprinklers.Additional features include a water softener, California shutters, and plenty of natural light. Plus, with a brand new furnace and roof, there's nothing left to do but move in and enjoy! Located close to recreation centers, schools, shopping, restaurants, and walking trails, this beautifully maintained bungalow is a rare find. (id:50787)
Keller Williams Experience Realty Brokerage
10 Raspberry Lane
Hamilton (Mount Hope), Ontario
Welcome to this executive style townhome. Build with excellence by Sonoma Homes. Modern, elegant design with functional and inviting layout. Upgrades galore including: wide panel, scratch resistant laminate wood flooring throughout, oak stairs, high -end appliances with gas stove, all quartz countertops, lots of pot lights, zebra roller blinds on all windows, stone backyard patio with gazebo, smooth 9" ceilings, oversized windows, access to garage from home. Master bedroom featuring W/I closet, deluxe ensuite has tiled shower w/glass enclosure and two sinks. Main floor recreational room with W/I closet and 4 pc full bath has a private door and individual entrance, and can be used as a self-contained suite. Fabulous space to live, work and entertain. Ready to move-in and enjoy. (id:50787)
Royal LePage Signature Realty
229 - 2120 Itabashi Way
Burlington (Tansley), Ontario
Welcome to this immaculate end unit Bungaloft, located in the final phase of the prestigious Village of Brantwell a highly desirable adult lifestyle community known for its peaceful setting and close-knit atmosphere. This exceptional home boasts nearly 3000 square feet of beautifully finished living space, including a new fully finished basement with premium finishes including a gorgeous spa like bathroom. This newly renovated space is perfect for entertaining or extended family living. The 3+1 bedrooms include three walk-in closets and are complemented by 3.5 bathrooms for ultimate comfort for the whole family. Enjoy the convenience of a main or upper floor primary bedroom. The home also includes A/C, phantom screen doors, and new designer window coverings throughout. Step outside to your private landscaped terrace, an ideal space for relaxing or entertaining, and theres even a BBQ gas bib for outdoor cooking enthusiasts. The new private double driveway leads to a double garage with a storage loft and inside access. Dont miss your chance to be a part of this vibrant community. This is the perfect blend of low-maintenance lifestyle and upscale living. (id:50787)
RE/MAX Escarpment Realty Inc.
1190 Fox Crescent
Milton (De Dempsey), Ontario
!Welcome to this stunning home on a quiet, family-friendly street. Featuring 3 spacious bedrooms, 3 bathrooms, and a fully finished basement with a large rec room, this home offers comfort and style throughout. Enjoy an open-concept layout with hardwood floors, a bright bay window, a gas fireplace, and a chef-inspired kitchen with stainless steel appliances and walkout to a covered patio. The primary suite includes a walk-in closet and a spa-like ensuite. With 3-car parking, BBQ gas hookup, and close proximity to highways, GO Train, schools, shops, and parks this is the perfect lease opportunity! (id:50787)
Sam Mcdadi Real Estate Inc.
2344 Devon Road
Oakville (Fd Ford), Ontario
Welcome to this beautifully updated and spacious family home located in one of Oakville's most sought-after neighbourhoods. This bright, modern property features 4 generously sized bedrooms on the upper level, plus a 5th bedroom in the fully finished basement, perfect for guests, extended family, or additional living space.The open-concept main floor boasts gleaming floors, custom lighting, and a seamless flow between the living and dining areas. The contemporary kitchen comes equipped with stainless steel appliances, sleek cabinetry, and premium finishes, ideal for everyday living and entertaining.The finished basement includes a large recreational area and a full bathroom, offering flexible use as an in-law suite or extra living space. Outside, enjoy a private, fenced backyard and a spacious attached garage with ample parking. Conveniently located near top-rated schools, shopping, parks, Lake Ontario, and with easy access to the GO Station, major highways, and the Waterfront Trail, this home offers the perfect combination of comfort, style, and location. (id:50787)
Sam Mcdadi Real Estate Inc.
145 Tennant Circle
Vaughan (Vellore Village), Ontario
Brand new 4 bedroom semi-detached townhouse in beautiful Vaughan, steps away from department stores, restaurants, shops and Canada's Wonderland. This bright & clean (never lived-in) townhouse features a large modern kitchen with stainless steel appliances, laundry room with washer/dryer and wash basin and a massive great room/living/dining area with private balcony. Large primary bedroom with walk-in closet, private 4 piece ensuite bath. 2nd bedroom features private balcony and 4pc bathroom. 3rd bedroom with bright windows and large closet. Main floor 4th bedroom with ensuite bathroom is perfect for an at-home office or in-law suite. Deep garage and long driveway offers ample parking. Unfinished basement included. Central vacuum installed! Check out the interactive 3d virtual tour linked with the listing. Book yourappointment today as it's sure to rent out quickly! (id:50787)
Right At Home Realty
4521 Bennett Road
Burlington, Ontario
Welcome to 4521 Bennett Road in the family-friendly Longmoor neighbourhood. This 1,459 sq. ft. home, with a finished basement, offers 3 bedrooms and 2 full baths, perfect for a growing family. The refreshed exterior provides great curb appeal and includes a fully fenced backyard, with no rear neighbours, backing onto the Centennial Bike Path for added privacy. Inside, the spacious living room features expansive windows that flow into the formal dining area. The updated white kitchen is stylish and functional, with new cabinetry, countertops, stainless steel appliances, and a pantry with a coffee bar. The cozy family room with a gas fireplace offers access to the backyard and the garage. Upstairs, refinished hardwood floors lead to a large primary suite, plus 2 well-sized bedrooms. A 4-piece bathroom completes this level. The finished basement adds extra living space with vinyl flooring, pot lights, laundry area, and a 3-piece bath—ideal for guests or family use. The huge backyard, with patio cover included, is perfect for outdoor gatherings and relaxation. Additional updates include windows (2015) and furnace (2012). Conveniently located near Nelson Park, schools, shopping, transit, and highway access, this home is ideally positioned for all your lifestyle needs. (id:50787)
RE/MAX Escarpment Realty Inc.
2950 Elgin Mills Road E
Markham (Victoria Square), Ontario
Welcome to 2950 Elgin Mills Rd E! This Immaculate 4+1 Bedroom and 6 Bathroom Residence Is Located In The Prestigious And Highly Sought-After Victoria Square Community. Thoughtfully Designed With Elegance And Functionality In Mind, It Features A Modern Kitchen With An Oversized Center Island, Sleek Finishes, And Potlights Throughout. The Spacious Family Room Includes A Cozy Fireplace Perfect For Relaxing Evenings. An In-Home Elevator Provides Seamless Access To All Four Levels. The Oversized Primary Suite Boasts A Private Terrace, A True Retreat. Enjoy The Convenience Of Upper-Floor Laundry, Professional Interior Design Touches Throughout, And A Double Car Garage With 2 Additional Driveway Parking Spaces. Ideally Situated Directly Across From Victoria Square Park, With Easy Access to Highway 404, Costco, And All Essential Amenities. (id:50787)
Central Home Realty Inc.
41 Christie Drive
Brampton (Snelgrove), Ontario
Absolutely Gorgeous Detached Beauty in Desirable Stonegate in The Community of Heart Lake. Immaculate Well Maintained Home On A Premium Private Lot With a Lush Professionally Landscaped Backyard Oasis Featuring an Inground Pool & Hot Tub With Brand New Liner 2025. No Need For A Cottage! This Home Offers 3+ 2 Bedrooms, 4 Baths, Family Sized Upgraded Eat-In Kitchen W/ Granite Counter Top, Stainless Steel Kitchen Aid Appliances , Induction Stove, B/I Dishwasher, OTR Microwave And Plenty Of Storage Overlooking the Amazing Backyard . Open Concept 1st Main Floor Family Family Room W/ Fireplace Ocean Stone Surround & Built In White Cabinetry With Access to The Backyard. Second Main Floor Family Room Could Easily Be Used As 4th Bedroom On Main Floor W/ Plenty Of Room For A 5th Bathroom Ensuite Featuring French Doors Hardwood Flooring, Crown Moulding & Large Windows Overlooking The Front Yard Over The Garage. Upper Level Master Bedroom With Luxurious Spa Like Ensuite & W/I Closet. Finished Basement At Grade , Feels Like A Main Floor With Large Windows & Plenty Of Light With Potential 5th Bedroom & New 3 Piece Bath Access To The Garage For Any Family Needing Bedroom At Grade & Access To A Bathroom! Also An Oversized Rec Room With New Flooring & Bar Area. Must See! (id:50787)
RE/MAX Realty Services Inc.
2176 Stanfield Road
Mississauga (Lakeview), Ontario
Applewood Acres 3-bedroom bungalow with double car garage on a premium 55.59 x 103.75 ft west-facing lot! Approx. 1,500 sq. ft. + finished basement. Large covered front porch and welcoming foyer. Spacious halls and principal rooms. Huge eat-in kitchen with walkout to rear deck and sunny backyard. Basement features a kitchenette with cupboards, countertop, and stainless steel sink, large workshop area, separate rec room with fireplace, new 3-piecebathroom, and a large cantina. Freshly painted. Roof and most windows approx. 10 years old. Great central location walk to plaza, schools, parks, and churches. Short drive to Sherway Gardens, Toronto Golf Club, Lakeview Golf Course, Queensway Health Centre, Costco, and more. Easy access to QEW only 10 mins to Pearson Airport, 15 mins to Downtown Toronto. Perfect opportunity to renovate, customize, or rebuild in a family-friendly neighbourhood surrounded by multi-million dollar homes (id:50787)
Harvey Kalles Real Estate Ltd.
15 - 26 Lytham Green Circle
Newmarket (Glenway Estates), Ontario
Prime Location at Yonge St. & Davis Dr. Easy Access To Amenities, Shopping at Upper Canada Mall, Dining And Entertainment, Steps to Go Bus Station. 5 mins to GO Station. 1 Bedroom 1 Bathroom Brand New Stacked Condo Townhouse featuring beautiful Patio & Approx. 665 sq. ft. Enjoy this Modern Style Stacked Townhouse, Designed for Comfort and Efficiency. Lease a Piece of Luxury Living in Newmarket and step into the vibrant city lifestyle with nearby parks, cafes, and much more! Available for immediate possession. (id:50787)
Homelife/miracle Realty Ltd
19 Jackson Eli Way
Markham (Cedarwood), Ontario
Client RemarksYour search stop today with 5 Reasons You'll Love this bright and sunny semi detached-home 1.This beautifully maintained home is flooded with natural light, Spacious Living + Mortgage Helper This 11-year-old home offers 6 bedrooms in total (4 upstairs + 2 in the basement) in the heart of the Cedarwood community. Nature is at your doorstep with Parkview Golf Club nearby. Plus, the separate entrance to the basement means potential rental income of $2,000/month to help with your mortgage! 2.Why Rent When You Can Own? The upper unit is ideal for a growing family, featuring 4 spacious bedrooms, a large kitchen, and hardwood floors throughout. The market rent for the upper unit is approx. $3,000/month. But if you buy with 20% down at a 3.99% interest rate, your monthly mortgage payment is around $4,518 renting out the basement brings that down to $2,518, with part of that going toward your equity! 3.Freehold, High Convenience ,Three-car parking Plenty of visitor parking, Low Road maintenance fee of just $84.88. No rental contracts for hot water tank, furnace, or A/C fully owned! 4.Over $80,000 in Upgrades California shutters, Custom primary bedroom closet organizer, Two kitchens and two laundry sets no sharing with tenants, 9-ft ceilings. Enlarged basement windows for more natural light 5.Unbeatable Location Surrounded by York Region Transit, it's a 1-minute walk to the bus stop, 2 minutes to Tim Hortons & Petro Canada, and only 3-4 minutes to Costco, Home Depot, No Frills, Canadian Tire, and countless gourmet restaurants. Plus, you're just a 4-minute drive to Hwy 407 (id:50787)
First Class Realty Inc.
406 - 630 Queen Street E
Toronto (South Riverdale), Ontario
This is your opportunity for boutique condo living in Riverside! Unit 406 is a bright and airy one bedroom unit with a proper entryway, front hall closet, hardwood floors throughout, soaring concrete ceilings and a wide uncovered balcony spanning the width of the unit creating an open feel with unobstructed views of Joel Weeks Park. Great living room space with a TV nook and built-in speaker system. The spacious kitchen features a large island with a breakfast bar and additional storage. The bedroom comfortably fits a queen size bed and has been upgraded with custom closet organizers. One locker is included and conveniently located on the second floor of the building. Riverside is filled with excellent bakeries, cafes and restaurants including Blackbird Bakery across the street, Dark Horse Espresso Bar and the White Lily Diner. Some of the top fitness studios just blocks away such as Studio Lagree and Rise Cycle. Excellent transportation options with the Queen Streetcar right at your door step, quick DVP access, or hop on your bike to zip around the city. Dont miss this sweet and stylish unit! (id:50787)
Bosley Real Estate Ltd.
1902 - 50 Thomas Riley Road
Toronto (Islington-City Centre West), Ontario
Tantalizing Thomas Riley! Swagger meets Sophistication, Function & Flow. Kick off your shoes in the foyer of Suite 1902 as it seamlessly combines comfort & style, with panoramic views of the city, lake, & beyond. Soaked in sunlight through floor-to-ceiling southeast-facing windows, wrapped in warmth, this residence features motorized light-filtering shades, chef-inspired kitchen w/ quartz countertops, designer soft-close cabinetry, new appliances, under-cabinet lighting, and a glass backsplash with a stylish dining bar, ensuring efficient meal prep & execution. Try not to gloat while guests enjoy open-concept living & dining that extends to a private balcony showcasing the exquisite skyline. Retreat to a serene primary bedroom w/ dreamy vistas, Ensuite Bathroom, while guests enjoy comfort in a spacious second bedroom or the soaker tub in the spa-like additional bathroom. Pinnacle at Cypress Etobicoke pampers residents w/ Warm Modern common area aesthetics & friendly staff. Exceptional amenities are in no shortage: 24hr concierge, sprawling rooftop terrace w/ padded kids play area, BBQ's, indoor party and dining rooms, an artists' workspace, co-working hub, theatre/party room & bike lockers. Bright well equipped gym, yoga studio, kids' playroom, ample visitor parking w/ internet access throughout the building & in suite private internet and cable included in the Maintenance fees. Of course owning your own parking and locker gives you piece of mind and ensures a smart investment. Located in vibrant Six Points area, w/ a walk score of 88 and transit score of 93, Kipling Terminal offers a plethora of transit options for all destinations throughout the city. Easy access to as much shopping, groceries, dinning & services you will ever require. W/ much anticipated opening of new parks & green spaces, access to top schools, major highways, Eclectic & Prestigious neighbourhoods & much much more, this is living in the heart of Bountiful Islington City Centre. Welcome home! (id:50787)
Keller Williams Portfolio Realty
1901 Emerald Court
Innisfil (Alcona), Ontario
Ideally located on a quiet court in a family-friendly community, this charming home offers endless possibilities for first-time buyers, investors, or downsizers. The freshly painted main floor boasts two spacious bedrooms, each with its own 4-piece ensuite, ensuring comfort and privacy. The large main floor primary bedroom includes a walk-in closet and a luxurious ensuite with a soaker tub and glass shower. The eat-in kitchen features a walkout to a private backyard with deck and shed, perfect for relaxing or entertaining. The main floor is completed with a large living and dining room, mud room and the perfectly located powder room, away from your kitchen and living space. The professionally waterproofed basement, complete with a transferable warranty and gas fireplace hookup, provides peace of mind and potential for customization. It would make an amazing recreational space with pool table and bar or a spacious secondary unit with multiple floorplans possible. The garage features loft storage and a workbench, plus convenient access to the basement. This home combines practicality and charm in an unbeatable location. Basement was professionally waterproofed in March of 2025. Comes with transferrable warranty. Some photos have been virtually staged and renovated. (id:50787)
Century 21 Heritage Group Ltd.
1212 - 500 Sherbourne Street N
Toronto (North St. James Town), Ontario
Luxurious Condo In Upper Jarvis, 1 Bedroom + Den. 9Ft Ceilings, High End Finishes, Functional Layout, Laminate Flooring Throughout, No Carpet. Spacious Modern Kitchen, Stainless Steel Appliances, Granite Countertops, Centre Island! Close To Bloor And Yonge Subway Stations, Supermarket And Yorkville Shops. Mins To Dvp, Uoft, And Ryerson. Amenities Include 24 Hrs Concierge, Party Room, Games Room, Sauna, Rooftop Garden W/Bbq. (id:50787)
Highland Realty
Bsmt - 19 Boyes Court
Ajax (Northwest Ajax), Ontario
Nestled in the desirable northwest Ajax neighborhood, this 1-bedroom, 1-bathroom basement apartment offers a cozy and comfortable space to call home. Located near parks and transit, it's ideal for a single professional or couple seeking comfort and convenience. Shared laundry facilities included. Available May 1. (id:50787)
Royal LePage Your Community Realty
504 - 77 Harbour Square
Toronto (Waterfront Communities), Ontario
Exceptional opportunity to own a beautifully updated waterfront residence with unobstructed lake views in one of Toronto's most established and sought-after communities.This bright & cozy suite features a practical layout with Bedroom + large storage that can be used as a separate den. Natural light fills the unit. Located just steps from Toronto premier attractions including Toronto Islands, Rogers Centre, Scotiabank Arena, Ripley's Aquarium, and Union Station this building offers unmatched access to both lifestyle and convenience. Walking distance to financial district . Residents enjoy access to an impressive array of amenities: an oversized fitness centre, squash court, indoor pool, rooftop patio with BBQ, in-building restaurant, 24-hour concierge, fast elevators, visitor parking, and a complimentary shuttle service to key downtown destinations. Parking and locker are conveniently located on the same floor. Maintenance fees include heat, hydro, water and cable TV representing incredible value in a prime waterfront location. For those seeking comfort, convenience, and an unbeatable urban lifestyle, this property is not to be missed. (id:50787)
Right At Home Realty
1978 Sandown Road
Mississauga (Central Erin Mills), Ontario
Absolute Gem!! Just Steps from the Park!! This gorgeous, light-filled home boasts a spacious open-concept design with over 3,100 sq ft (Mpac) above grade, plus a fully finished basement!! Enjoy a large family-sized kitchen with a walk-out to a lovely deck overlooking your private backyard retreat, a large family room with a fireplace, separate living and dining rooms, and a convenient main-floor den/office. The expansive primary bedroom features a 3-piece ensuite with a glass shower and a walk-in closet. Three more generously sized bedrooms plus an upper-level den/office complete the upper level! The lower level offers a recreation room, additional bedroom, games room, spa room, workshop, and a 3-piece bath! Perfectly located in the (John Fraser & Gonzaga school districts), shopping, hospitals, trails, highways, and parks! Incredible!! ** Digitally staged for illustration purposes only ** (id:50787)
Right At Home Realty
907 - 3121 Sheppard Avenue E
Toronto (Tam O'shanter-Sullivan), Ontario
Welcome to this spacious, sun-drenched one-bedroom plus den suite with parking and locker; located in a nearly new boutique mid-rise condo at Sheppard & Pharmacy. Boasting soaring 10-ft ceilings and fresh paint throughout, this modern unit features a sleek kitchen with full-sized stainless steel appliances and a generously sized den with a closet perfect as a second bedroom or home office. Step out onto your 100-sf balcony and take in stunning, unobstructed south views of the city skyline; The perfect spot to unwind start your day with a warm brew or wind down as the sunsets. Unbeatable convenience with TTC at your doorstep! Walk to multiple supermarkets, schools, parks, cafés, restaurants, banks, Winners, and Goodlife Fitness. You're just minutes from DonMills Subway Station, Fairview Mall (with shops, dining, and T&T), Costco, Walmart, LCBO, Agincourt GO Station, community centers, and North York General Hospital. Quick access to Hwy401, 404, and DVP. Whether you're a first-time buyer, downsizer, or investorthis is an incredible opportunity ina prime location! (id:50787)
RE/MAX Excel Realty Ltd.
605 - 210 Victoria Street
Toronto (Church-Yonge Corridor), Ontario
Location! Location!! Location!!! Partially Furnished Luxury Studio Condo At Pantages Tower For Rent. Recently Refreshed Interior Walls; St Michael's Hospital Is Just Cross The Street. 2 Minute Walking Distance To Dundas Square And 3 Minutes To Eaton Center, 4 Minutes To Dundas Station & 5 Minutes to Toronto Metropolitan & Ryerson University. Close To World Famous Yonge Street, Financial District, Epic Shopping Venues, Cinemas, Restaurants, Subway, Loads More!!! All The Shopping And Restaurants That You Can Imagine. Utilities Included. Move In Ready! (id:50787)
Homelife Landmark Realty Inc.
303 - 60 Annie Craig Drive
Toronto (Mimico), Ontario
Luxury and Bright 2 Bedroom plus Den with 1 Bathroom, An Extremely Efficient Layout And 9FtCeilings Make This Unit Feel Spacious, Modern Cabinetry, Quartz Counters, Upgraded Backsplash And Island In The Kitchen. Stunning Hardwood Floors And Smooth Ceilings Throughout. Parking And Locker Included. Building Amenities Include A Pool, Exercise Room, Rooftop Patio And Sauna.Steps from Lake Ontario & the Martin Goodman Trail. Low maintenance fees & Great Amenities, 24hr. concierge, Party Rooms, Guest Suites, Indoor Salt Water Pool, Hot Tub & Sauna, Gyms, &Outdoor Terrace BBQ AREA! Walk to the Finest Restaurants in the Area, Great Cafes & Shops in the Humber Bay community. Steps to Metro Grocery, LCBO, Shoppers Drug Mart, Toronto Transit, 7Minutes to Downtown, GO Transit & Major Highways, the Gardiner & Hwy 427! Enjoy Lakeside Living Style at your Doorstep. (id:50787)
RE/MAX Hallmark Realty Ltd.
606 - 7373 Martin Grove Road
Vaughan (Vaughan Grove), Ontario
This uplifting 750 sqft open-concept layout offers an abundance of natural sunlight with tranquil views of the courtyard and surrounding greenery. Ideally located close to the elevator for added convenience. The suite features two generously sized bedrooms, including a large walk-in closet in the second bedroom. Includes one parking space and an oversized locker. Enjoy peaceful walking paths just behind the nearby sports fields. Steps to transit, shopping, restaurants, and minutes to Hwy 7 &Martin Grove. Maintenance fees cover all utilities except cable and internet. Plenty of visitor parking available. Pet-free building. (id:50787)
Royal LePage Your Community Realty
N1904 - 6 Sonic Way
Toronto (Flemingdon Park), Ontario
Available from June 1! Bright North East facing corner unit at SuperSonic Condos! Unbeatable location just off the DVP, steps to the TTC and future LRT Science Centre station. Minutes to the Aga Khan Museum and Shops at Don Mills. The Real Canadian Superstore is right across the street. This modern corner unit features an open balcony with stunning northeast views and floor-to-ceiling windows that fill the space with natural light. Finished with wide plank laminate flooring, smooth ceilings, a sleek kitchen with stainless steel built in appliances, and quartz countertops. Full-size stacked washer and dryer ensuite. Parking and locker included. Don't miss your chance to own this beautiful home! Tenant pays utilities through Metergy Solutions (id:50787)
RE/MAX Condos Plus Corporation
1003 - 9245 Jane Street
Vaughan (Maple), Ontario
Welcome to Unit #1003 in the prestigious Bellaria Tower 3 at 9245 Jane Street, Vaughan. This thoughtfully designed 1-bedroom plus den, 2-bathroom condo offers 744 sq ft of elegant living space, featuring a spacious den perfect for a comfortable home office or an additional guest area. The layout includes two full washrooms, providing added convenience and privacy for residents and guests. The modern kitchen is equipped with granite countertops and stainless steel appliances, while upgraded light fixtures throughout the unit add a touch of sophistication. Enjoy the ease of a dedicated parking spot and a prime location steps from Vaughan Mills, with premier shopping, dining, and entertainment options, plus quick access to transit and Canada's Wonderland, making this more than just a home but a complete lifestyle experience. (id:50787)
RE/MAX Premier Inc.
411 - 3 Mcalpine Street
Toronto (Annex), Ontario
Your dream city suite awaits! Welcome to Suite 411 at 3 McAlpine St, offering over 1,000 square feet of thoughtfully designed living space in the heart of Yorkville. The spacious layout is made for functional living, featuring a foyer entrance, a large open-concept living and dining area, and a kitchen that's both practical and open to the main space. The large windows throughout allow plenty of natural light to filter in. The oversized bedroom easily fits a king-sized bed with room to spare, while the semi-ensuite bathroom includes both a bathtub and a separate stand-up shower. There is lots of storage space and the overall layout feels more like a home than a condo. Located in the boutique Domus residence, this pet-friendly and well-managed building offers excellent amenities, including a gym, party/meeting room, guest suite, seasonal BBQs, concierge, bicycle, car wash and visitor parking. It is steps away from Yorkville's top dining experiences, trendy cafes and luxury shopping boutiques. Both subway lines are within walking distance, making commuting throughout the city a breeze. Look forward to enjoying the best of city living with many of Toronto's top destinations nearby including Royal Ontario Museum, Art Gallery of Ontario, Casa Loma and more. Whether you're a first-time buyer, downsizer, or seeking a stylish city base, this suite checks all the boxes. (id:50787)
Royal LePage Signature Realty
235 Young Street
Hamilton (Corktown), Ontario
Welcome to this Charming Corktown duplex with incredible income potential. This all brick beautifully maintained 2.5-storey duplex is ideally situated on the border of Hamiltons vibrant Corktown and Stinson neighbourhoods. Offering over 1,647 square feet of well-designed living space, this home is a standout opportunity for investors or savvy buyers looking to live in one unit and rent the other. The main floor unit boasts a bright open-concept layout with a large living, dining and kitchen area. A spacious bedroom and a four-piece bathroom provide the perfect balance of comfort and privacy. The in-suite laundry is located on the spacious lower level for your own convenience. Upstairs, the second unit is two levels and is full of natural light! Featuring an eat-in kitchen with a cozy living room, a four-piece bathroom and in-suite laundry complete this unit. The second level offers two sunny bedrooms with generous closet space perfect for tenants or extended family. Also enjoy access to the private backyard garden oasis through the first level on this unit. This meticulously cared-for property features separate hydro meters, fresh paint throughout and a list of thoughtful updates in 2022, including new flashing, fascia, exterior doors, stair reinforcement and more. Just steps to St. Josephs Hospital, the GO Station, trails, parks, Augustas dining scene and downtown this location offers unmatched convenience for professionals and commuters alike. Whether youre looking to invest or nest, this is a property worth acting fast on! RSA. (id:50787)
RE/MAX Escarpment Realty Inc.
105 - 6 Niagara Street
Grimsby (Grimsby West), Ontario
Tucked away at the end of a peaceful cul-de-sac, this spacious, beautifully updated 2-bedroom, 1-bath condo offers tranquil living in the heart of Grimsby. The primary bedroom boasts ensuite access with His & Her closets for added convenience. Enjoy modern amenities such as in-suite laundry, A/C, and a generous balcony with serene views of lush greenery. Underground parking adds to the convenience, while the mostly owner-occupied building fosters a quiet, community atmosphere. Just a short walk to Grimsbys lively downtown, where shops, dining, and amenities await. Commuters will appreciate the close proximity to the GO Station and easy highway access. With beaches and parks nearby, this home blends relaxation with convenience. Condo fees cover building insurance, and visitor parkingoffering a low-maintenance, worry-free lifestyle! (id:50787)
RE/MAX Real Estate Centre Inc.
141 Velvet Way
Thorold (Rolling Meadows), Ontario
Never occupied, this detached home is located in a prime area of Thorold. The property boasts 3 bedrooms and 3 bathrooms, along with brand new stainless steel appliances. The laundry facilities are conveniently located on the main floor. It is just a few minutes away from Brock University. The main floor features stained hardwood flooring and a beautifully stained staircase, creating an open concept layout. The modern kitchen is equipped with brand new stainless steel appliances. Additionally, its only a short distance to schools, parks, outdoor recreation facilities, golf clubs, and the Niagara wine country. Minutes away from hwy406 and QEW. (id:50787)
Tfn Realty Inc.
294 Wellandvale Drive
Welland (N. Welland), Ontario
Brand new never lived in Detached home available to move in right away. This beautiful home features a double door entry & sits on a ravine lot with a pond view providing exceptional privacy. The property is conveniently located near to huge plazas, hwy 406, Niagara College, Seaway Mall & steps to public transit. This home has a very spacious layout with 1 bedroom on the main floor with ensuite 3 piece washroom & 3 bedrooms upstairs with 2 full washrooms. Master bedroom features an open balcony overlooking the front. Lots of parking with double car garage & 4 additional cars can be parked on the driveway. Brand new stainless steel appliances & modern zebra blinds will be installed before Tenants move in. This property is not to be missed. ** This is a linked property.** (id:50787)
RE/MAX Gold Realty Inc.
Unit 1 - 19 Dunsfold Drive
Toronto (Malvern), Ontario
Main Floor One Bedroom With New Renovation & Furniture. Shared 3-Piece Bathroom With Shower Stand. Shared Kitchen But Better Less Cooking Or No Cooking. Close To All Amenities, Schools & Bus Stops, Utility & Internet Included In Rent (id:50787)
Royal Elite Realty Inc.
26 Tumblewood Place
Welland (Dain City), Ontario
CONER FULL HOUSE, Including basement! 3 Bedrooms, 3 Washroom! Open Concept Main Floor with White Kitchen, Stainless steel Appliances, and Large Kitchen Island with bare stool seating. Light Flooring Throughout! Primary Bedroom with Full Ensuite and Walk In Closet (id:50787)
Welcome Home Realty Inc.
2 Kidd Avenue
Grimsby (Grimsby West), Ontario
Welcome to 2 Kidd Avenue! This beautiful home is a perfect combination of century home charm and all the modern conveniences that we expect. The cheerful front door welcomes you into a bright and spacious foyer. All rooms lead to the kitchen which is truly the heart of this home. The stylish custom cabinets are complemented by gorgeous wood counters. Made of reclaimed wood from the threshing room floors of old barns, these counters are full of character. Newly refinished hardwood floors accent the gracious living room, dining room & foyer. A natural gas fireplace with stone facing provides a focal point in the dining room. The main floor family room has patio doors that open onto the deck. Enjoy the peace of your backyard in any of the many sitting areas. Or if the weather is uncooperative, have your morning coffee in the sunroom overlooking the well tended backyard. Convenient main floor laundry is combined with a stylish 3 piece bathroom with glass walk in shower. Upstairs, there are four generous bedrooms, all with hardwood floors. The 4 piece bathroom features a heated floor for chilly mornings. Freshly painted. Unspoiled walk-up attic has huge potential! Basement is unfinished with tons of storage space. Single car garage. Situated on a large beautifully landscaped lot, it is centrally located within walking distance of schools, parks, shopping and all the amenities of downtown Grimsby. Easy QEW access and on the doorstep of Niagara! (id:50787)
RE/MAX Garden City Realty Inc.
73 Vine Street S
St. Catharines (E. Chester), Ontario
This duplex presents a fantastic opportunity for both investors and home buyers. Investors can benefit from selecting their own tenants at current market rents, while home buyers can enjoy a live-and-rent setup. Each unit features separate gas and hydro meters, private laundry facilities, and is located in a highly walkable area with a Walk Score of 76. The property is situated near ongoing redevelopment projects, such as the St. Catharines General Hospital, and is within walking distance of Connaught Public School, public transit, and downtown St. Catharines.Additionally, residents will have quick access to parks like Fitzgerald, St. Patrick's, and Catherine Street Park, as well as the QEW highway. (id:50787)
Royal LePage Real Estate Services Ltd.
41 Kennedy Street
Welland (Welland Downtown), Ontario
Nestled near the serene Welland River Parkway, this wonderful two-story detached home stands as a testament to comfort and convenience. Boasting 2.5 bedrooms, 4pc bath, a spacious layout, and an inviting separate dining room, it beckons with a promise of warmth and possibility. A covered front porch welcomes you, while a sprawling fenced backyard offers an oasis of tranquility. Beyond its walls, this gem resides just moments away from a myriad of amenities a mere two-minute drive connects you to Walmart, Canadian Tire, Rona, and swift access to the 406. Its proximity to schools, churches, a bustling bus terminal, and the vibrant downtown further enhances its allure. (id:50787)
Royal LePage Real Estate Services Ltd.
Bsmt - 177 Rykert Street
St. Catharines (Rykert/vansickle), Ontario
Charming 2-bedroom, 1-bathroom lower unit for rent in St. Catharines. This unit boasts premium finishings, an open concept layout, beautiful dark flooring, and ample natural light through large windows. With 2 spacious bedrooms, ensuite laundry, a grand-level foyer, separate entrance, and generous storage space, this unit offers both comfort and convenience. The primary bedroom features a walk-in closet and a 4pc bathroom for added luxury. Located within minutes of St. Catharines Go Station, Brock University, Niagara College, downtown St. Catharines, public schools, highways, and shopping centers, this property provides easy access to all amenities. **EXTRAS** The parking available is street parking. (id:50787)
Forest Hill Real Estate Inc.



