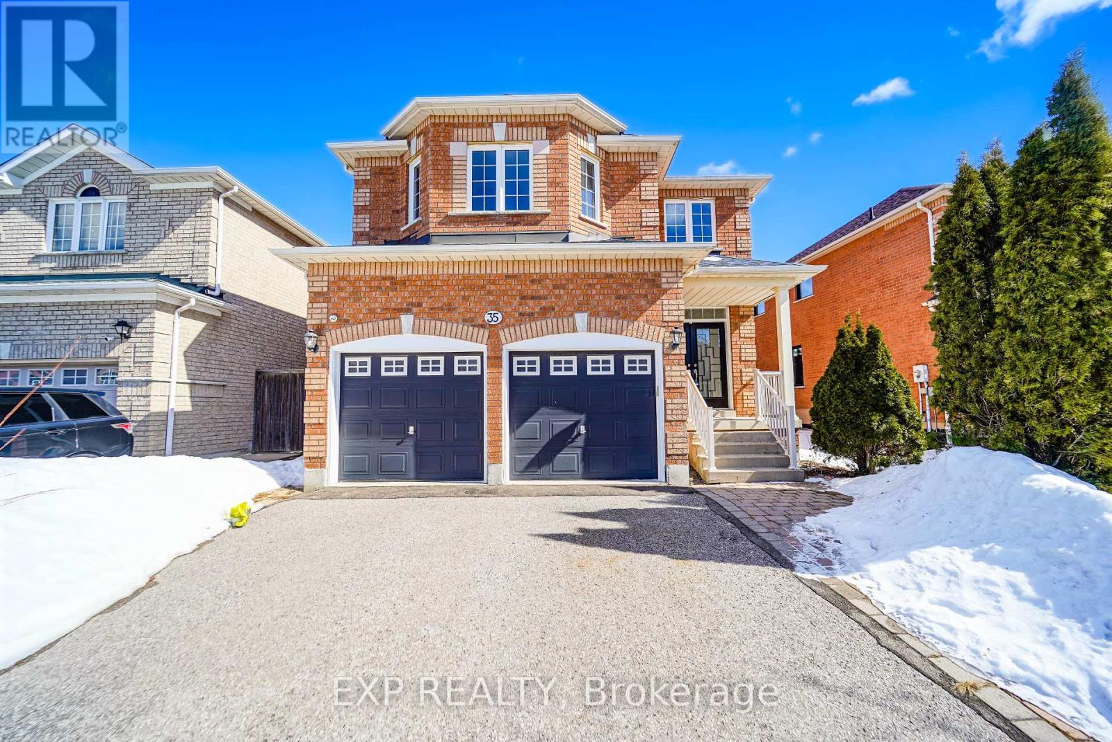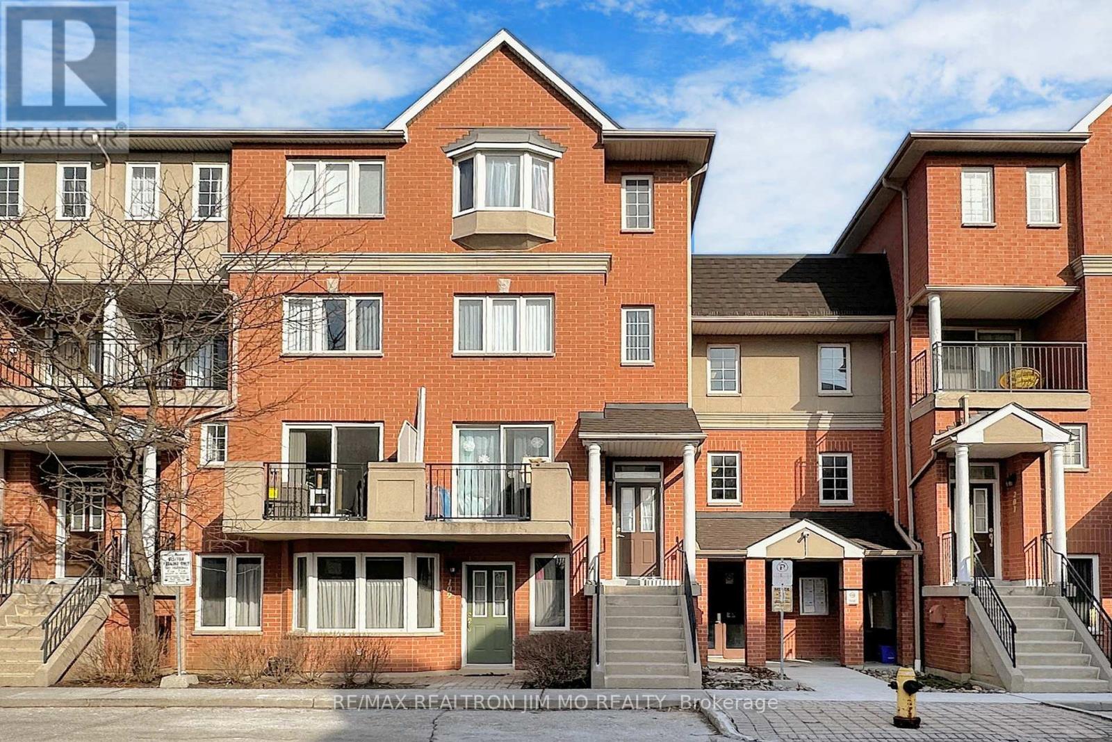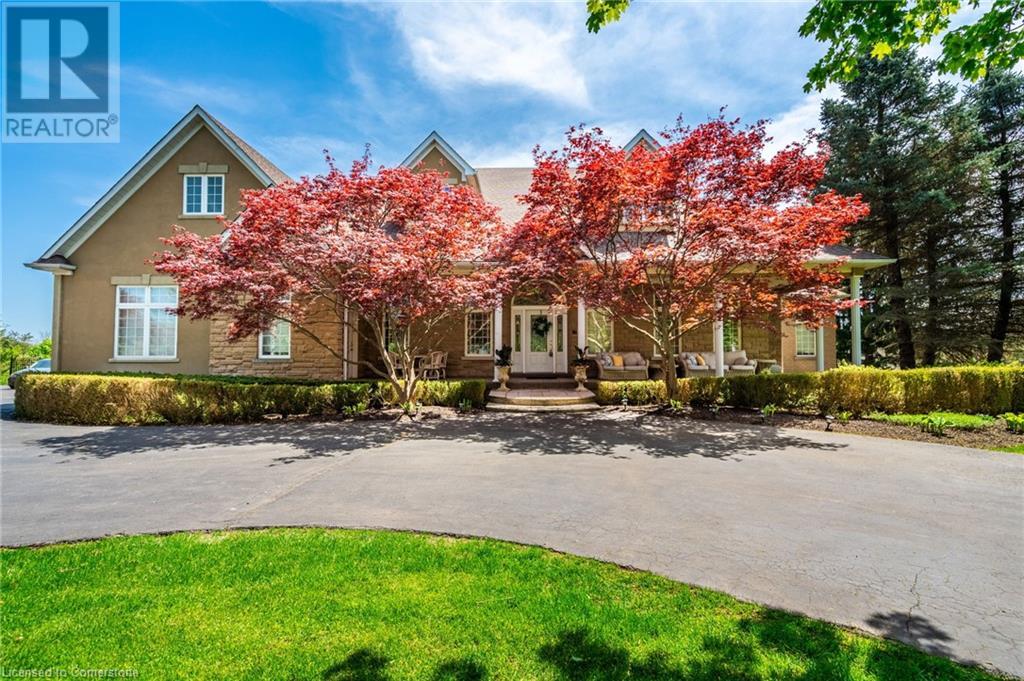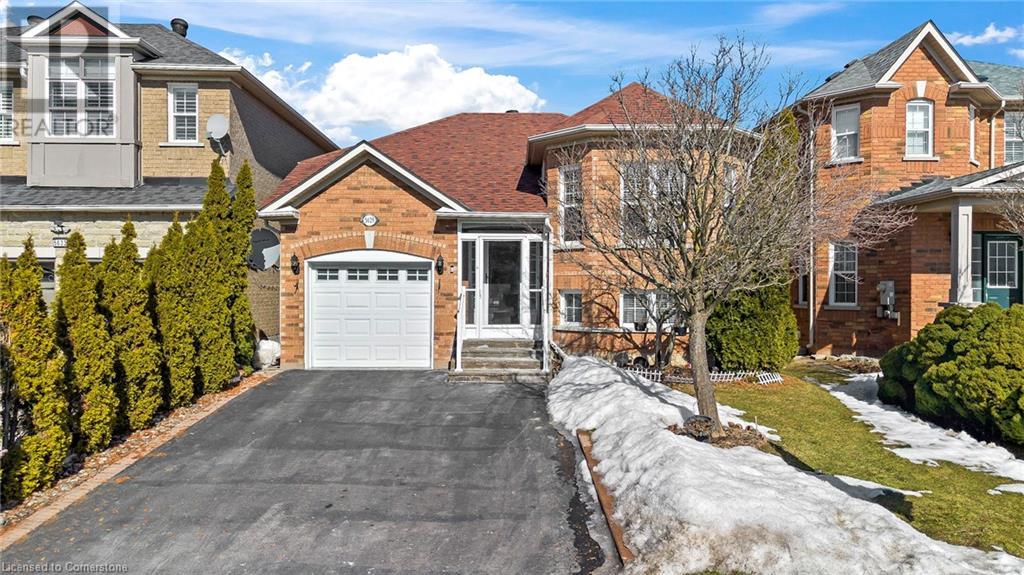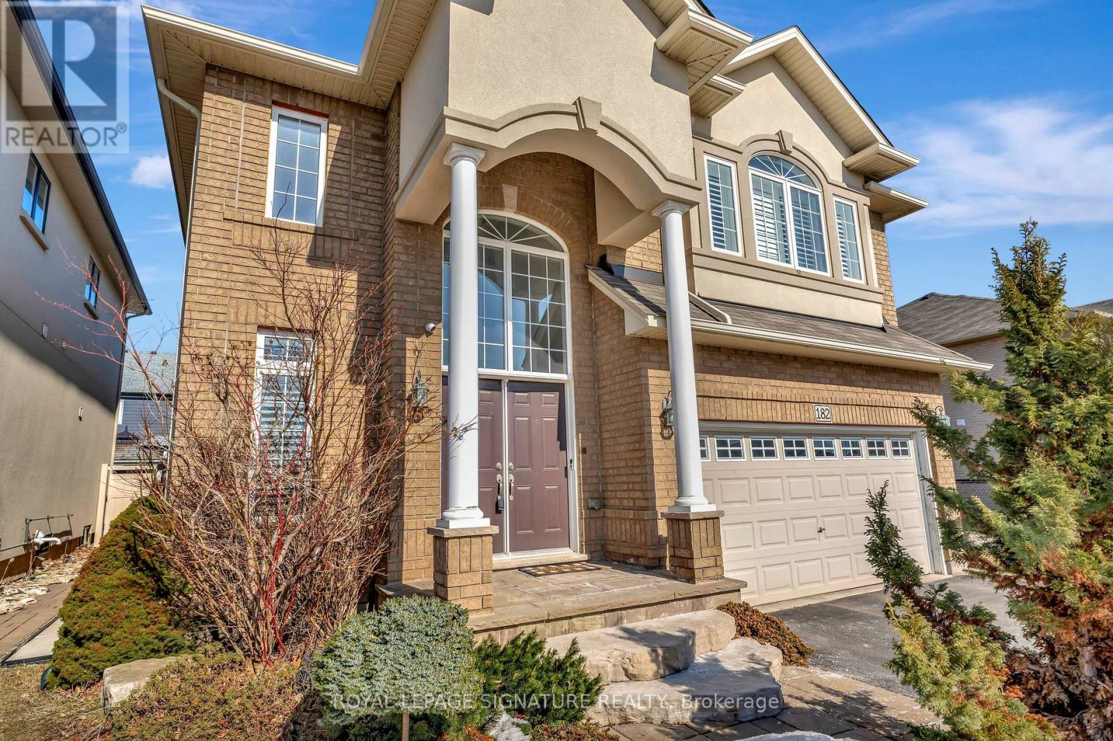40 Frankie Lane
Vaughan (East Woodbridge), Ontario
Elegant,Executive Home W/Expansive Frontage+Deep Lot In A Desired Prestigious Community.Nestled In Privacy,W/Coveted Outdoor Space+Seclusion,This Stunning Home Blends Luxury,Comfort+Sophistication.Presenting approx4700SqFt Finished Living Space,Ideal For Family Living+Distinguished Entertaining.The Welcoming Foyer Flows Into Spacious Areas Filled W/Natural Light,Featuring Smooth Ceilings,Potlights+Hdwd T/Out Main+2nd Flrs For A Modern,Refined Touch.The Chef-Inspired Gourmet Kitchen,Is A Culinary Dream.Equipped W/Upscale Appliances,W/In Pantry,Stone Countertop,U-Cabinet Lighting,Center Island+Butlers Servery,It Is Designed For Functionality+Style,Ideal For Preparing Meals+Hosting Guests.The Sun-Filled Family Rm,Has Feature Wall+B/In Shelving,Perfect For Cozy Gatherings.Bonus Laundry/Mudroom Combo W/Built-In Cabinetry+Commercial Sink Enhances Practicality,Making It Suitable For Busy Family Life.Primary Suite Exudes A Grand Feel,Offering A Serene Retreat W/Views Of Landscaped Bk/yard,Large W/In Closet W/Organized Shelving Accommodating Wardrobes+Jewelry&Ensuite Features Luxurious Marble Natural Flrs+C/Tops+B/In Laundry Cabinet For Added Convenience.Additional Bdrms Each W/Organizers Provide Ample Space For Family,Guests Or Dedicated Home Office If Desired.The 2007 Addition Contributed Approx200 SqFt Of Living Space,Further Enhancing Appeal.Finished Lower Level W/Fully Equipped Nanny Or In-Law Suite,Complete W/Bdrm+Kitchenette,Provides Ease For Extended Family Or Guests.The Private B/Yard Oasis Is A Stand Out Feature,Perfect For Entertaining,Dining Or Lounging/Relaxing In Style.Landscaped W/Mature Trees+Professional Design,Attributes Include:Newer Awning,In-Ground Pool,Sep.1x2 Wash Rm+Ample Seating Areas.Luxurious French Brand Dedon Couch+Loungers Are Bonus.Pot Light Ambiance Creates An Inviting Atmosphere For Evening Gatherings.Having Modern Finishes,Thoughtful Design &Attention To Detail,This Residence Defines An Unparalleled,Luxury Lifestyle For Discerning Clientele. (id:50787)
Royal LePage Your Community Realty
355 Ritson Road S
Oshawa (Central), Ontario
Excellent opportunity for first time buyer or investor to buy beautiful Detach 3 bedroom house @ very convenient location. Close to 401, public transport, shopping and all other amenities. House boast large Living and Dining room with laminate flooring, pot lights; Family size kitchen with stainless steel appliances and w/o to deck. Upstairs 3 bedrooms with cozy broadloom flooring and full washroom. Finished basement with large rec room which can be easily divided as 1 bedroom and family sitting area Or can be used as nanny suite.Convenient 3car parking on driveway and fully fenced backyard. (id:50787)
Right At Home Realty
35 Ball Crescent
Whitby (Williamsburg), Ontario
Great double garage detached home located in Williamsburg community. One of the best layouts in the neighborhood! Elegantly finished kitchen with S/S Apps & well maintained granite countertops. Newly upgraded hardwood floor & tile floor throughout. 4Pc ensuite w/granite counters & double closets in master. Bedrooms have large closets & lots of functional space. Professional finished basement. Close to Rocketship Park & Splashpad, minutes from Durham's top Schools & shopping plaza. (id:50787)
Exp Realty
92 Hartrick Place
Whitby (Rolling Acres), Ontario
Offering Amazing Cost Detached Home for Sale 3+1 Bedrooms and 4 Bathrooms with Finished Basement, This meticulously maintained home is move-in ready The custom kitchen boasts quartz counters, a large island, stainless steel appliances, and custom cabinetry. Hardwood flooring enhances both the main and second floors. Pot lights The Primary Bedroom features with Ensuite Newly built washroom comes with a glass shower door and modern shower. The finished basement includes an electric fireplace and Potential Separate entrance to the basement, a feature wall with built-in shelves, and ample space for relaxation. Home is equipped with security system cameras and a touch pad key lock. Step outside to enjoy a private backyard with a deck, shed, and BBQ gas hookup. Driveway: With no sidewalk, the driveway accommodates parking for 4 cars. Walking distance to Transit /Plaza Located in an AAA-rated school area, 5 minutes to Hwy 401 !!!! 4 Public & 4 Catholic schools serve this home. Of these, 8 have catchments. There are 2 private schools nearby.8 sports fields, 5 basketball courts and 7 other facilities are within a 20-minute walk of this home. Street transit stop less than a 1 min walk away. Rail transit stop less than 6 km away ** This is a linked property.** (id:50787)
Trimaxx Realty Ltd.
110 - 1881 Mcnicoll Avenue
Toronto (Steeles), Ontario
Tridel-Built Condo Townhouse at Kennedy/McNicoll Move-In Ready!Beautifully upgraded Tridel-built condo townhouse in a prime location! Freshly painted throughout, featuring a brand-new solid wood staircase and an updated kitchen with granite countertops. The living and dining area boasts elegant porcelain tile, while a skylight over the staircase fills the space with natural light. The spacious master bedroom comes with an ensuite, providing ultimate comfort.Enjoy 24-hour gatehouse security and a range of premium amenities, including an indoor pool, gym, party room, and visitor parking. Additional upgrades include a brand-new refrigerator and a new air conditioner (replaced in 2022).This home offers a clear south view and is conveniently located close to TTC, shopping, and restaurants. A true must-see, move-in condition! (id:50787)
RE/MAX Realtron Jim Mo Realty
11 Palomino Drive
Carlisle, Ontario
Rare Opportunity in Palomino Estates! Introducing an exceptional custom bungalow that redefines luxury living, nestled in the prestigious Palomino Estates. This architectural masterpiece spans over 8,000 sq ft of meticulously designed living space, tailored for the most discerning buyer. As you step through the grand coved ceiling entry, you are welcomed into the expansive Great Room featuring soaring ceilings and an abundance of natural light from oversized windows, all framing a stunning floor-to-ceiling ledge rock gas fireplace. The space is complemented by a fully equipped, elegant wet bar, perfect for entertaining guests. The gourmet eat-in kitchen is a chef's dream, offering top-of-the-line appliances, a spacious pantry, and a built-in Weber BBQ, all accented by a cozy gas fireplace. The large primary suite, also with a gas fireplace, opens onto a serene sunroom complete with a hot tub—your personal retreat. Two additional generously sized bedrooms and a private office off the front entry round out the main level. Descend to the lower level, where you'll find a fully equipped theater room, a state-of-the-art fitness room, a recreation area, two spacious bedrooms, and two beautifully appointed bathrooms. A second full kitchen on this level opens to a backyard oasis that will take your breath away—featuring a 30 x 40 inground pool, hot tub, stone terrace, and a charming cabana, perfect for year-round relaxation and entertainment. Every detail of this home has been thoughtfully designed, from the solid doors and high baseboards to the custom-built cabinetry and wardrobes, ensuring a level of craftsmanship and luxury that is second to none. This extraordinary property offers the perfect balance of everyday living and sophisticated entertaining. Welcome home! (id:50787)
RE/MAX Escarpment Realty Inc.
5629 Longford Drive
Mississauga (Churchill Meadows), Ontario
Stunning & Immaculately Cared For 3-Bedroom Raised Bungalow in the Highly Sought-After Churchill Meadows. This bright and inviting home features a spacious eat-in kitchen that leads to a delightful two-tiered deck, offering built-in storage and an additional shed for added convenience. A gas line is ready for your Built-in barbecue, making outdoor grilling effortless. The master bedroom is complete with a luxurious 3-piece ensuite and a large closet for plenty of storage. For added convenience, the laundry is located on the lower level. The expansive lower level is bathed in natural light through oversized windows, making it feel open and airy. Notable features include remote-controlled blinds in the kitchen, under-cabinet lighting, and a second-tier deck in the backyard ideal for entertaining. Both the front and back entrances have been upgraded with additional security doors for peace of mind. The lower level also boasts a cozy family room with pot lights, two spacious bedrooms, and a 3-piece bathroom, along with a dedicated prayer room. Conveniently situated close to all essential amenities.** Total Living Area: 1647 Square Feet**. (id:50787)
RE/MAX Aboutowne Realty Corp.
178 Valley Stream Drive
Toronto (Milliken), Ontario
Great Opportunity to Own this Bright & Functional Layout Freehold End Unit Townhome With Walk Out Basement In Good School Zone. . Highly Demanded and Very Convenient Neighborhood. ***Recently $$$ Professional Finished Upgrades. Step To Macklin PS,Catholic School,Walk To Public Transit,Milliken Park Community Center, Library, Shops ,Woodside Sq PLaza. Bright & Gorgeous Layout, Over 1300+ SqFt Of Living Space.Backyard Facing To South* Lots Of Sunshine*Functional Layout. Hardwood Floor Through Out, **Fresh Painted.***Ground Level Rec Room W/New Vinyl Tiles W/O To Fenced Backyard Enjoying The Peace & Privacy. Perfect For Family & Friends Entertainment! Liv/Din Rm Open Concept W/ Pot Lights ,Brand New Family Size Kitchen W/Quartz Counter,Backsplash,SS Appliances,Pot Lights.3 Good Sized Bedrooms With 4Pc Bath On Second.Prm Br W/Walk in Closet & Large Window,New Closets Throughout the House to Provide Elegant Look and Best Utilization of Space.New Windows W/ Zebra Blinds ,New Doors Throughout .New Stone Work(June 2023) With Extended Driveway W/2 Additional Car Parking .Extra Storage Shed at The Backyard.Stone Flower Bed in Front W/Front Glass Portch.Excellent Location, Walks To Schools, Supermarkets, Restaurants,Parks,Banks,Library, Ttc. Mins Drive To Milliken Park, Woodside Mall,HWY 401 ,Pacific Mall ,Go Station...Close To All The Amenities You Need Nearby!Don't Miss Out ! (id:50787)
RE/MAX Excel Realty Ltd.
5629 Longford Drive
Mississauga, Ontario
Stunning & Immaculately Cared For 3-Bedroom Raised Bungalow in the Highly Sought-After Churchill Meadows. This bright and inviting home features a spacious eat-in kitchen that leads to a delightful two-tiered deck, offering built-in storage and an additional shed for added convenience. A gas line is ready for your Built-in barbecue, making outdoor grilling effortless. The master bedroom is complete with a luxurious 3-piece ensuite and a large closet for plenty of storage. For added convenience, the laundry is located on the lower level. The expansive lower level is bathed in natural light through oversized windows, making it feel open and airy. Notable features include remote-controlled blinds in the kitchen, under-cabinet lighting, and a second-tier deck in the backyard ideal for entertaining. Both the front and back entrances have been upgraded with additional security doors for peace of mind. The lower level also boasts a cozy family room with pot lights, two spacious bedrooms, and a 3-piece bathroom, along with a dedicated prayer room. Conveniently situated close to all essential amenities.** Total Living Area: 1647 Square Feet**. (id:50787)
RE/MAX Aboutowne Realty Corp.
1511 - 251 Manitoba Street
Toronto (Mimico), Ontario
Sought After Condo in Mimico Community. Bright & Spacious. Big 110SF Balcony. Stylish Lobby with 24 hr Concierge, Spa with Sauna, Outdoor Courtyard with BBQ's, Luxurious Outdoor Infinity Pool overlooking Future 12-Acre Grand Ave Park, State of the Art Fitness Facility, Pet Wash Station, Wifi Workshop, Guest Suites. Close to Restaurants, Shops, Grocery, Humber Bay Park, Martin Godman Trail & the Lake. Easy Access to Mimico Go Station, TTC, Gardiner Expressway, Minutes to Downtown. (id:50787)
Harvey Kalles Real Estate Ltd.
399 Old Brock Road
Hamilton (Greensville), Ontario
RARE OFFERING! This stunning country bungalow sits on two acres of peaceful and serene surroundings and is within minutes of convenient city amenities. Just steps to a highly accredited private school and a short car ride to a public school, this location cant be beat! With over 4,500 square feet of finished living space, this home ticks all the boxes including a new kitchen (2022) featuring gorgeous quartz countertops, high-end stainless appliances, well placed pot lights, under cabinet lighting and a large island for gatherings. The large living room and dining room combination has soaring cathedral ceilings with transom windows letting in so much natural light! Youll love the large primary suite which has its own luxurious five-piece ensuite (2021) and has access to the back deck/hot tub. The remaining three bedrooms are a great size and could be used as a home office. Downstairs, the finished basement is the perfect space for cozy family movie nights. To top it all off, you will also find AN INDOOR POOL! Youll love swimming in the winter! Enjoy beautiful sunsets from your back deck overlooking your peaceful backyard. RSA. (id:50787)
RE/MAX Escarpment Realty Inc.
182 Painter Terrace
Hamilton (Waterdown), Ontario
Prime location in Waterdown West. Close to 3800 total sqft. Natural stone steps lead to this beautifully upgraded 4 bed 3 bath home nestled in a newer area and perfectly situated within steps to trails, schools, YMCA, and all amenities. Soaring cathedral entrance with 9ft ceilings and well-designed floor plan create both function and flow in this extraordinary layout. The main floor showcases hardwood, a chef's kitchen with granite counters, high-end stainless appliances and smart fridge, with a custom 4x7 island. Open concept living and dining room with a cozy wood feature wall. Enjoy main floor laundry, large private office or den, and bonus loft space upstairs. Light-filled airy bedrooms with California shutters that continue throughout the home. Double doors lead to master suite with walk-in closet and double sinks. All baths with granite counter tops. The finished basement space offers a gym and rec room/theatre. Outside, relax in the fully fenced yard with a two-tier deck - perfect for entertaining! Full size double car garage with storage and 2 car driveway. Living beside the walking path gives this property rare and spacious privacy and makes it an exceptional place to call home. (id:50787)
Royal LePage Signature Realty



