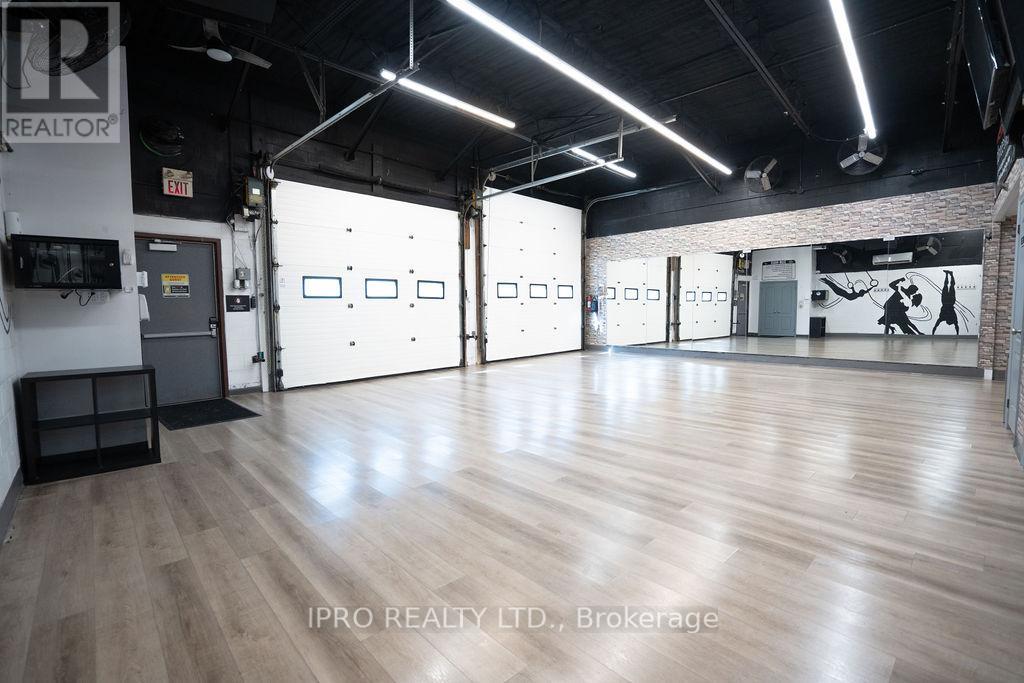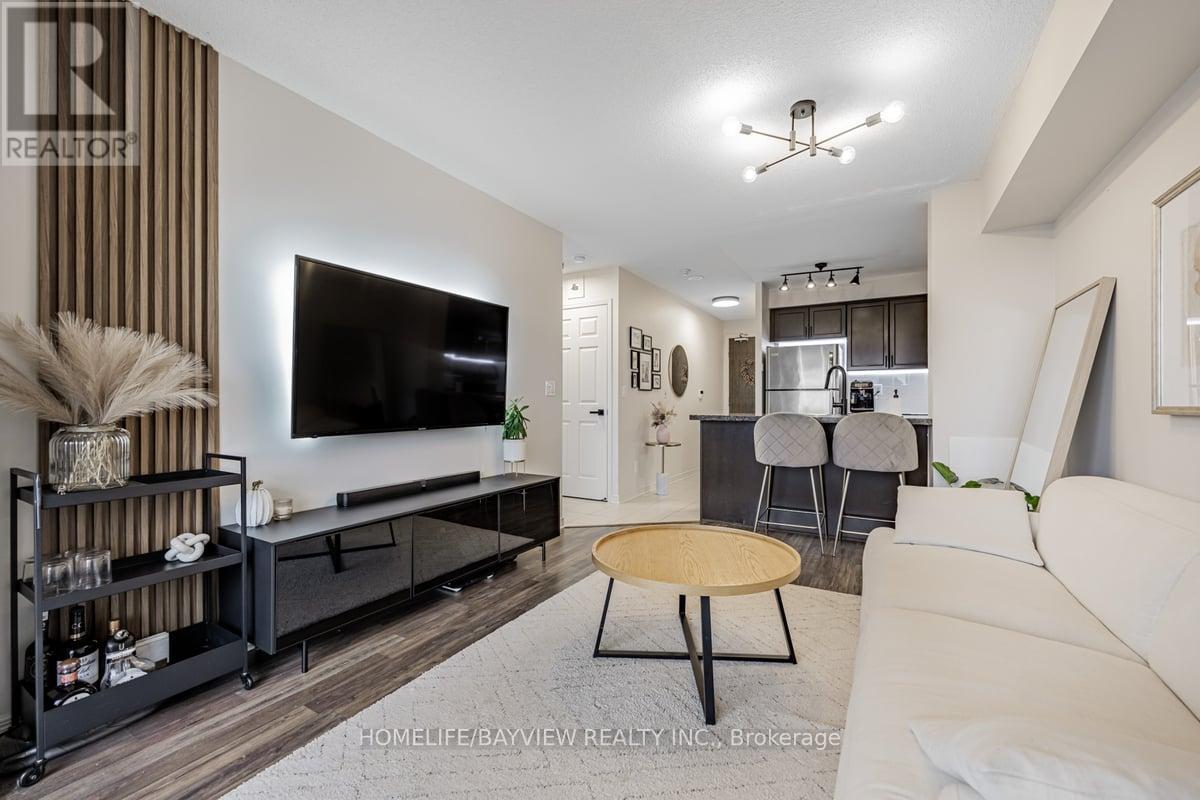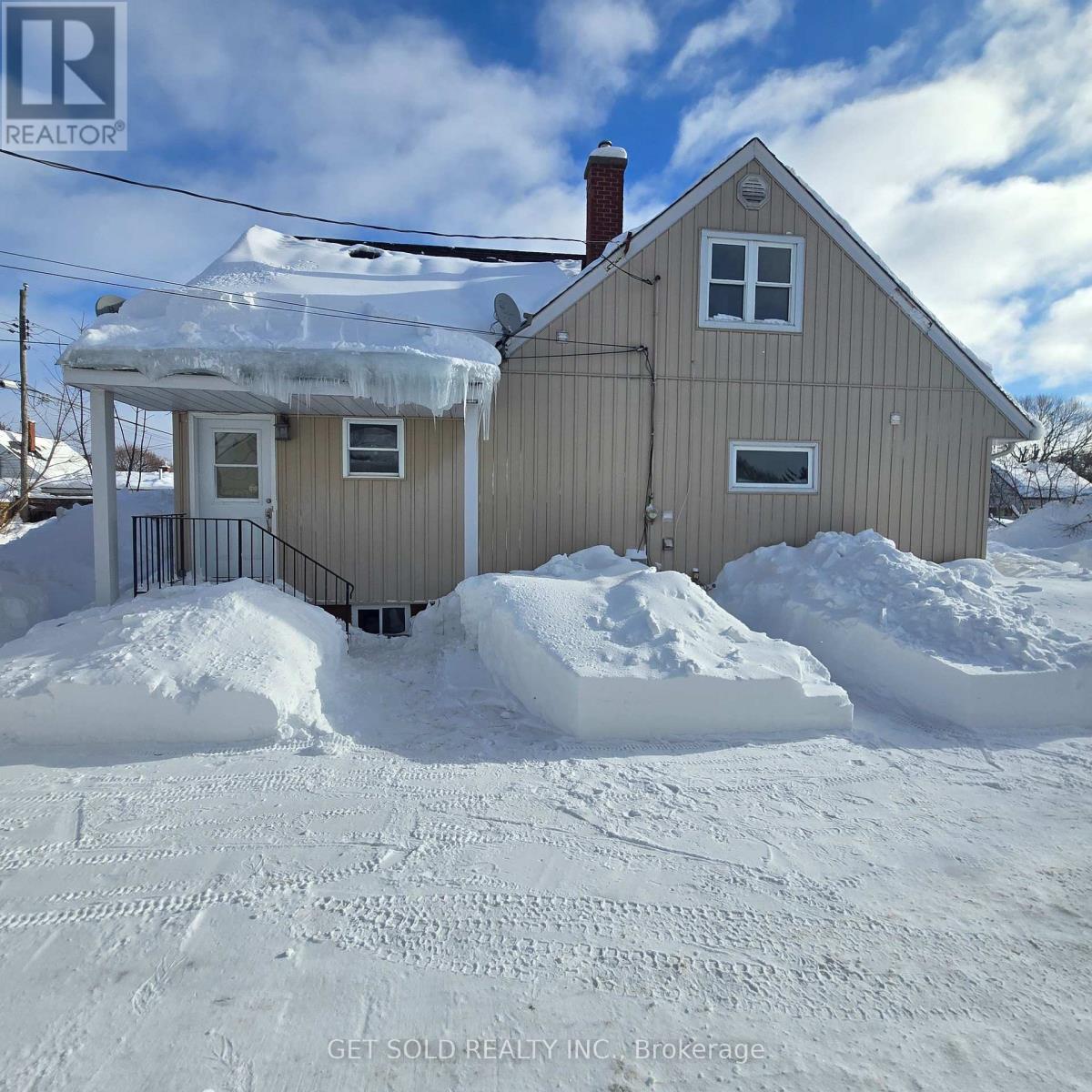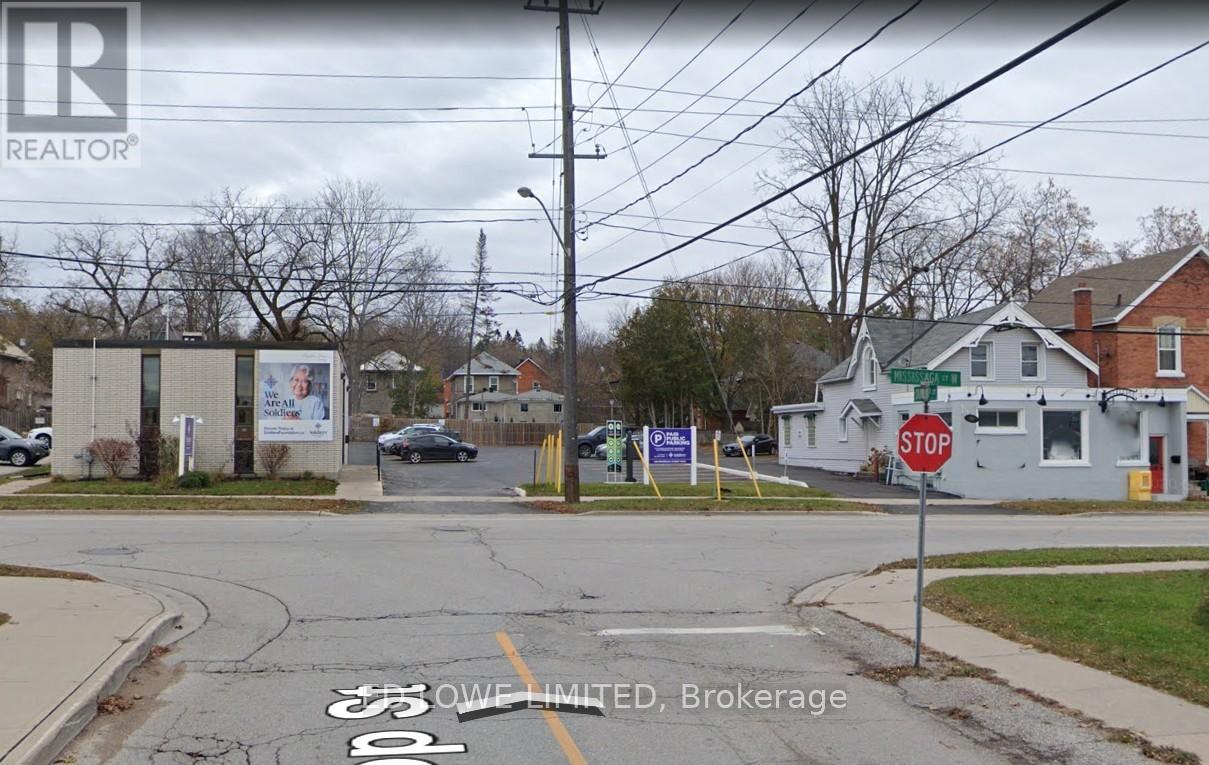31-33 King Street W
Cobourg, Ontario
Entire 3 Storey Building for sale in Historic Downtown Cobourg 1 block from the Beach and Yacht Club. One of the prettiest Heritage Buildings on the retail strip. Fronting on the south side of King St West with full open south views of Lake Ontario and sunsets out back. Private Parking for 4 cars. Rare opportunity to purchase with "vacant possession". Each floor is approximately 1500 sq ft with 12 and 15 foot ceilings. The main retail storefront has been renovated with beautiful detail. Spectacular Display windows are the talk of the town! The upper 2 residential floors are open warehouse space ready for your development plans. Gorgeous arched windows roughly 7 ft tall bring in loads of light. Designing the space is a dream come true if you plan on a live/work environment. This building is completely self contained. No shared staircases. The Cobourg Community in Northumberland County is amazing and very supportive of small business ownership. Possibilities are endless. (id:50787)
Chestnut Park Real Estate Limited
7 St. James Place
Hamilton (Durand), Ontario
This exquisite estate is the epitome of elegance and sophistication, nestled in one of the most prestigious cul-de-sacs in coveted Durand. The meticulously landscaped grounds feature a heated inground pool, outdoor kitchen, and a charming cabana, creating a true oasis in the heart of the city. Step inside to be captivated by the grandeur of the main level, where a refined living room with a cozy fireplace, dining room, and den set the tone for warm, luxurious living. At the heart of the home, the bespoke chefs kitchen boasts rich Italian marble countertops and backsplash, a fabulous servery, and GE Monogram appliances, including dual built-in wall ovens. The lavish primary suite is a private retreat, featuring a spacious layout and a spa-like ensuite. A dedicated guest wing offers three additional bedrooms, a beautifully appointed 4-piece bath, and a sun-drenched family room with skylights. A separate staircase leads to the third-floor sanctuary, hosting two additional bedrooms and a luxurious 5-piece bath. The lower level is equally impressive, featuring a fabulous gym, a home theatre, and an elegant powder room. Every detail of this home reflects timeless sophistication, from the rich hardwood floors to the charming leaded casement windows, original crystal doorknobs, and intricate crown molding. Located close to shops, restaurants, schools, trails and all that Hamilton has to offer - this estate offers a rare blend of exclusivity, luxury, and convenience. (id:50787)
RE/MAX Escarpment Realty Inc.
1003 - 1477 Lakeshore Road
Burlington (Brant), Ontario
This stunning almost 1,900 sq. ft. apartment in downtown Burlington offers breathtaking panoramic views of Lake Ontario and Spencer Smith Park. Steps from vibrant shops, top-rated restaurants, and scenic waterfront trails, it combines luxury and convenience. Featuring elegant hardwood flooring throughout, this bright and spacious home boasts expansive windows, two private balconies, and a sunroom all showcasing spectacular lake views. The layout includes two generously sized bedrooms, each with its own four-piece ensuite, ensuring comfort and privacy. Whether enjoying morning coffee by the water or entertaining in the open-concept living space, this exceptional residence offers an unparalleled lifestyle in one of Burlington's most sought-after locations. (id:50787)
Keller Williams Edge Realty
1520 Drymen Crescent
Mississauga (Mineola), Ontario
Simply extraordinary luxury modern bungalow with sensational showpiece double walk-out lower level overlooking breathtaking private almost half acre estate lot. Effortlessly accommodates extended family living with 4 bdrms, 4 baths & a gorgeous kitchen. Empty Nestor haven and/or family paradise in desirable Mineola. 1520 Drymen Crescent in Mississauga QUALIFIES for a GARDEN SUITE build. Maximum size Gross Floor Area (GFA) of a permitted as of right build appears to be 1076 sqft total (over one or two floors)( Full Report Attached ) . Uncompromising finishing quality throughout complimented by a plethora of ultra high end features including warm natural matt finish white oak hardwood floors, premium tiles, millwork & glass railings . Vaulted Great room with stunning custom contemporary wall unit & fireplace, enhancing pot lights & thoughtful dining area. Main kitchen granite counters with expansive waterfall island plus low profile slim shaker cabinetry & premium built-in appliances, some Wolf. Delightful servery plus walk-in pantry. 2 modern stackable laundry sets plus two white oak staircases to lower level. Sought after high efficiency NTI boiler in-floor radiant heating and also NTI indirect hot water tank + 2 Mitsubishi hyper heat, cold climate AC heat pumps. Trendy custom bar + acoustic sound tiles in lower level for maximum enjoyment. Oversized heated garage with epoxy flooring. Truly a one of a kind home offering you must see to fully appreciate! Trendy neighbourhood close to schools, trails, Port Credit, Lake, Sherway & downtown. Seller willing to lease back for up to one year. * Please see additional features list attached * (id:50787)
Hodgins Realty Group Inc.
4 - 1578 Finfar Court
Mississauga (Clarkson), Ontario
A unique and fully equipped studio business is now available for sale in Clarkson, Mississauga, right on the Oakville border. Designed for dance, yoga, Pilates, and fitness, this turn-key facility comes with an established client base, a robust online booking website, and extensive leasehold improvements. Currently used for dance, yoga, sound therapy, puppy yoga, small events, and Zumba classes, the space offers versatility for various wellness and fitness activities. The studio features a smaller room with 8-foot mirrors, soundproof panels, and a private entrance, as well as a larger studio with a separate entrance, independent heating and AC, and 8-foot mirrors. Additional amenities include a built-out kitchen and office space. With excellent accessibility and ample free parking available after hours and on weekends, this is a fantastic opportunity for anyone looking to step up an exsisiting business with a seamless booking system already in place. (id:50787)
Ipro Realty Ltd.
2305 - 3 Michael Power Place
Toronto (Islington-City Centre West), Ontario
Spacious 1-bedroom Condo With An In-suite Walk-in Closet, Open Concept Living Area And Stunning High Floor Views Offering Complete Privacy. Located A Short Walk From Islington TTC Subway Station and Close To Major Highways (427, Gardiner, 401), It Provides Seamless City Access. Plus With The Upcoming Etobicoke City Centre Set To Include A Childcare Facility, Public Library, Retail Spaces, An Art Gallery, And A Health |Clinic, You Will Be At The Heart Of A Vibrant And Growing Community. Excellent Amenities: 24hr Concierge, Party Room, Indoor Swimming Pool, Gym, Theatre Room And Billiards Room. Includes 1 Underground Parking Space and 1 Locker. Grate Opportunity For First Time Buyers! (id:50787)
Homelife/bayview Realty Inc.
3 Calm Waters Crescent
Brampton (Madoc), Ontario
**Beauty Of Lakeland Village ** Meticulously Maintained, Gorgeous Stone Front & Brick Detached House With 3 Large Brs, Sep Living & Family room On Main Flr, Gorgeous Kitchen W Granite Counter Top & Backsplash, Open Concept Dining Area W W/O To Back Yard, Gleaming Hardwood On Main Flr, Direct Access To Garage, 2nd Floor Boasts Spacious Master With 5Pc Ensuite With Corner Tub + 2 W/I ClosetsFreshly painted, Newly installed laminate floors on the 2nd floors. Unspoiled Basement Waiting For Creativity!!! (id:50787)
Royal LePage Flower City Realty
1503 - 840 Queens Plate Drive
Toronto (West Humber-Clairville), Ontario
The One You Have Been Waiting For! Modern Living at The Lexington Condominium Residences By The Park! With Stunning Unobstructed Northwest Views of Humber Conservation, This Spacious and Bright Condo Features Functional Layout With Tons of Natural Light. Large 1 Bedroom + Den (Which Can Be Used as a 2nd Bedroom or Office) and 2 Full Bathrooms! Boasting Laminate Flooring Throughout, Quartz Countertops, Stainless Steel Appliances, Breakfast Bar, Large Windows, Two Walkouts To Balcony From Living Room & Bedroom. Many Upgrades Including Primary Bedroom Ensuite Glass Shower, Crown Moulding, Kitchen Backsplash & More! **1 Owned Parking & 1 Owned Locker** Amenities Include: 24hr Concierge, Gym, Party/Meeting Room, Visitor Parking & More! Fantastic Location, Central to Major Highways 427, 401, 407, Hwy 27, Pearson Airport, & Transit! Across The Street From Woodbine Mall, & Steps From Woodbine Racetrack & Casino! Incredible Opportunity for End Users & Investors! (id:50787)
Royal LePage Maximum Realty
603 - 395 Dundas Street W
Oakville (1008 - Go Glenorchy), Ontario
Brand new luxurious 1 Bedroom, 1 Bathroom bright and spacious unit in Distrikt Trailside 2. Fantastic, modern and sunny open concept floorplan with upgraded finishes throughout. Features a modern kitchen with stainless steel appliances, great floorplan, floor to ceiling windows and walk-out to private balcony. Bright and spacious large bedroom with walk-in closet and very spacious bathroom with ensuite laundry. Enjoy your morning coffee on the large balcony with stunning views. Amazing highly desired location close to dining, shopping, highways and transit and all amenities. Experience the best of Oakville's convenient location in this beautiful new suite! 1 Parking space and 1 locker Included. Amazing suite and location for end user and/or investment property! Don't miss out on this great unit!Exceptional Amenities Including: Concierge, Huge outdoor Terrace with BBQ area, Resident's Lounge, Games Room, Private Dining Room, Party Room, Meeting Room, Gym, Bike Storage, And Lots of Visitors Parking. Luxury Lifestyle & Living Nestled Amongst Parks, Ravines And An Exquisite Community - Fine Dining, Grocery Stores, Cultural/Sport Facilities, Prestigious Schools, Shopping and Medical Facilities, Sheridan college, walking trails along sixteen mile creek, 403 and QEW. (id:50787)
RE/MAX Professionals Inc.
32 Calliandra Trail
Brampton (Sandringham-Wellington), Ontario
Welcome To Rosedale Village - A Highly Sought After Gated Community For Adult Living. Beautifully Maintained Home Looking For An Excellent Tenant. Inviting Front Entrance W/Ceramic Flrs. Open Concept Kitchen W/Pantry, Overlooks Sunroom & Breakfast Area + A Walkout To Patio. Spacious "L" Shape Living/Dining Room. Excellent Size Primary Bedroom W/4 Piece Ensuite & Walk-In Closet. Bright 4Pc Main Bathroom. Good Size 2nd Bedroom Room Could Be Used For Den Or Guest Area. Main Floor Laundry + Access To Garage From House. (id:50787)
RE/MAX Realty Services Inc.
319 Oxford Street
Orillia, Ontario
LEGAL DUPLEX - Completely Renovated From Top To Bottom Including New Roof, Furnace And A/C. This Duplex Has To Much To List And Is A Must See. Highlights Include, All New Flooring, All New Kitchens With Quartz Counters, All New Bathrooms, Some Windows Replaced, New Paint Throughout, Pot Lites, Smooth Ceilings, All New Appliances In Both Units, New Garage Door With Gdo, New Front Door And Front Lighting. Located In A High Rent Area And Is Vacant So You Are Able To Set Your Rents Without Any Issues. This Property Is Absolutely Stunning Inside And Has Had A Complete Makeover. Walking Distance To Beach And Park. Turnkey. Buy today, rent it out at your rates tomorrow. POWER OF SALE PROPERTY. Quick closings preferred. (id:50787)
Get Sold Realty Inc.
138 & 146 Mississaga Street W
Orillia, Ontario
The property consists of 2 buildings, a 1.5 story vacant office building at 138 Mississaga St W of approx 2300 sf and a 2 story 3500 sf building at 146 Mississaga St W occupied by the Seller. Total land area of 21,947.6 sf (0.50 acres) with a total frontage of 132 feet and a depth of approx. 169' on the east side and 161' on the west side. 2 driveway entrances and fully paved lot with ample parking, being partially used by the hospital staff at this time. The HC2 Health Care Zoning permits a variety of uses including retail, restaurant, some residential uses, personal service shop and medical/healthcare related offices. The buildings are best suited as office space based on the current design and layout. Owner may lease back 146 for 6-9 months (id:50787)
Ed Lowe Limited












