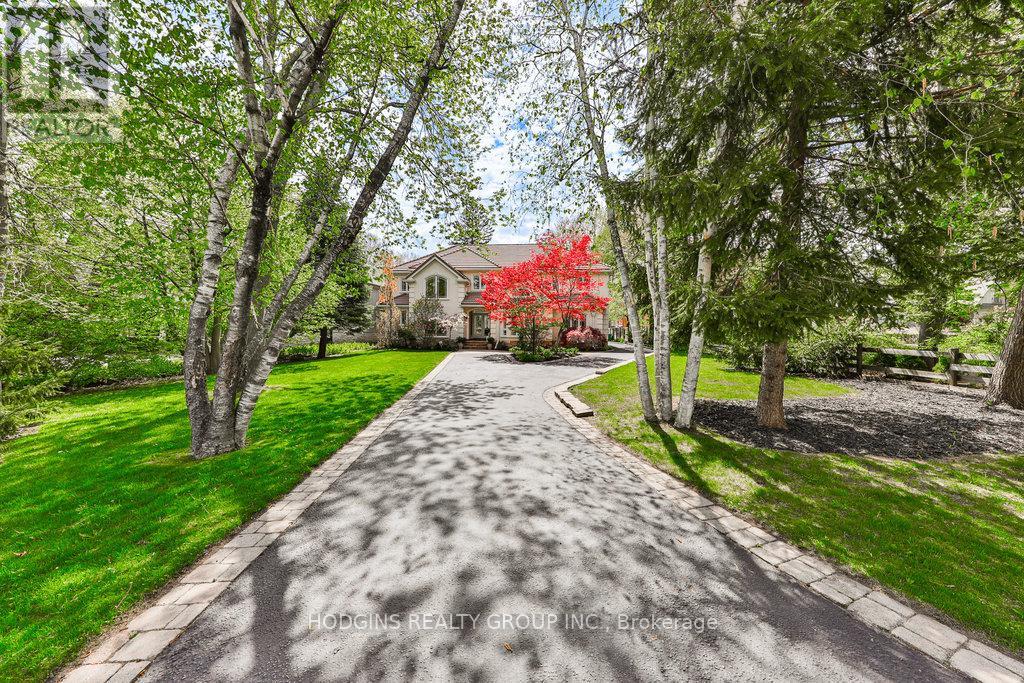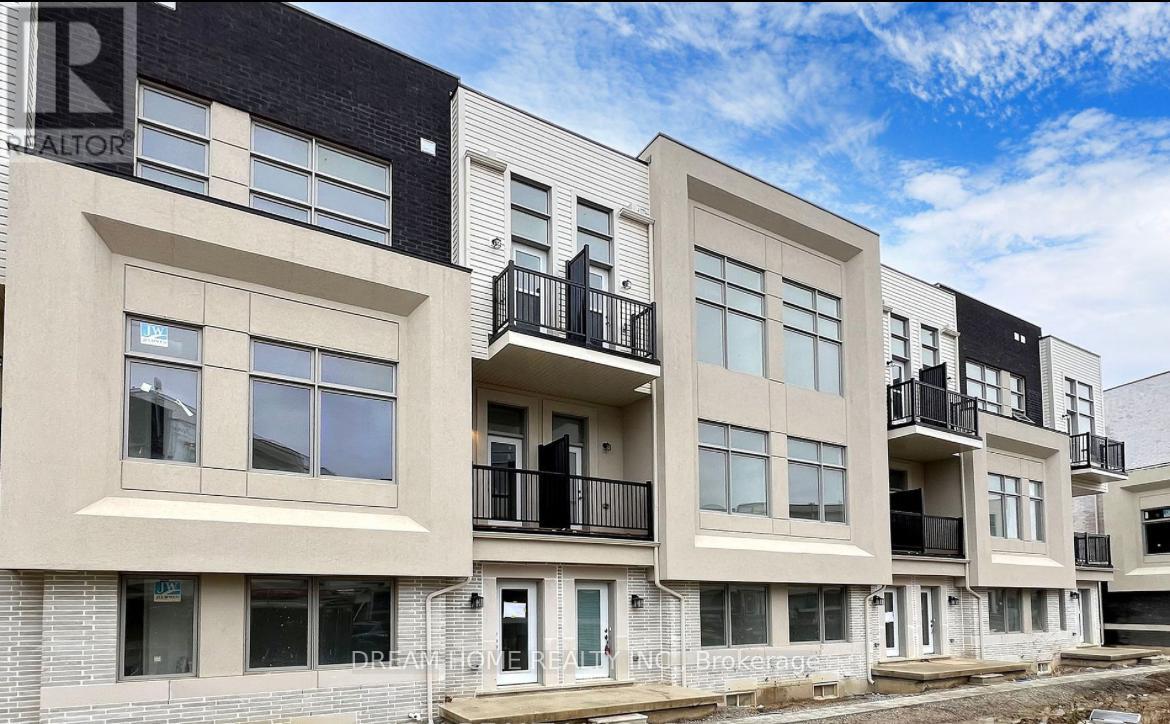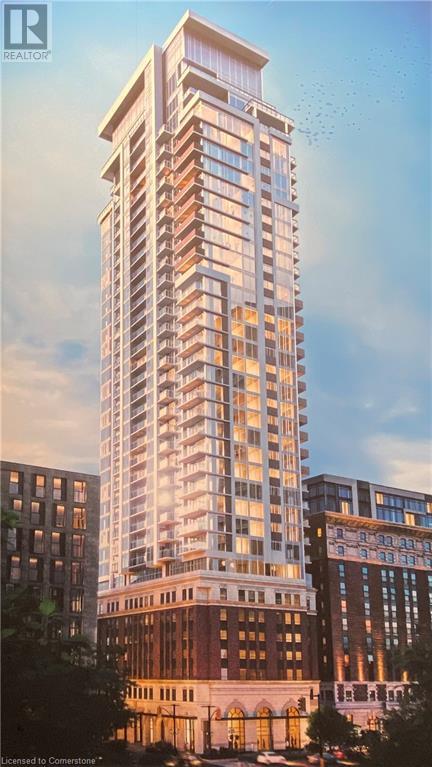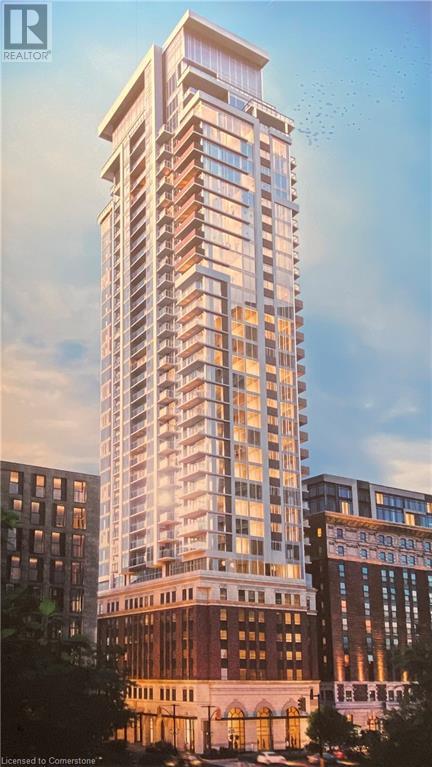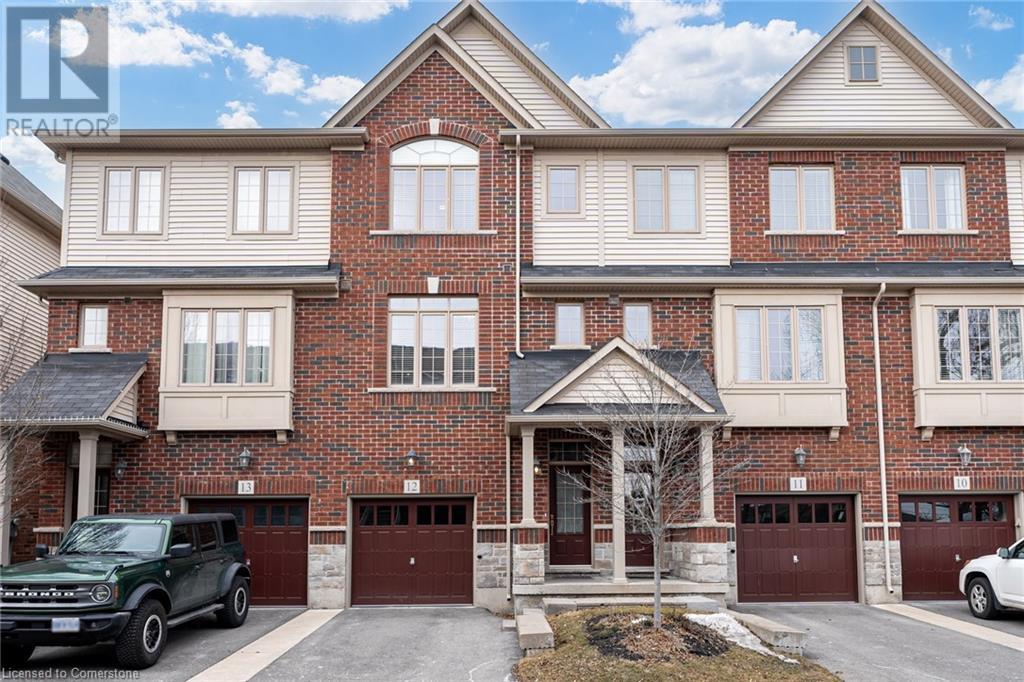605 - 215 Veterans Drive
Brampton (Northwest Brampton), Ontario
Welcome to this stunning 1-bedroom + den suite with parking and locker available in Mt. Pleasant. Enjoy modern luxury living with stunning views. Amenities include a fitness room, game room, WiFi lounge, and a party lounge with a private dining room. The lounge has direct access to a landscaped exterior patio on the ground floor. Just 5 minutes from Mount Pleasant GO station. (id:50787)
Upstate Realty Inc.
528 Hughson Street N
Hamilton (North End), Ontario
Welcome to 528 Hughson St North, a beautifully maintained 2-storey brick home located just one block from the scenic Pier 4. This inviting property offers an exceptional blend of classic charm and modern potential. The home features three spacious bedrooms and one bathroom, making it an ideal space for growing families or those looking to invest in a highly sought-after area. The basement is an added bonus, with existing plumbing already in place for an additional bathroom, offering the opportunity to expand and customize to your needs. The location of this home is second to none enjoy easy access to Hamilton's waterfront, parks, trails, and the vibrant downtown area, all within walking distance. Whether you're enjoying a stroll by the lake or exploring the local shops and restaurants, this home puts you at the heart of it all. With its prime location, spacious living areas, and potential for customization, 528 Hughson St North is a perfect opportunity. (id:50787)
RE/MAX Escarpment Realty Inc.
355 Krotz Street W
North Perth (Listowel), Ontario
Stunning Modern Raised Bungalow in Listowel Move-In Ready! Built in 2019, this bright and contemporary 3-bedroom, 2.5-bath raised bungalow is designed to impress the moment you step inside. Thoughtfully crafted with modern finishes and custom details, this home stands out from the rest. The spacious foyer offers ample storage, a striking glass railing, convenient interior garage access, and a practical 2-piece bathroom for guests. Heading into the open-concept main level, oversized windows, sliding glass doors to the backyard, and a statement fireplace with custom metal shelving create a warm yet sophisticated ambiance while the chefs kitchen is both stylish and functional. Featuring sleek dark cabinetry, a tile backsplash, pot lights, and stainless steel appliances, including a double sink for added convenience. The breakfast bar provides extra dining space and seamlessly connects to the great roomperfect for entertaining. The primary suite is a private retreat, tucked away from the other bedrooms, complete with a walk-in closet and a spa-like ensuite. Downstairs, the fully finished basement boasts giant bright windows, brand-new luxury vinyl flooring, trim, fresh paint, a cozy family room, full height ceilings, two additional bedrooms, and a large laundry/utility room. Love to tinker or need a heated workspace? The double-car garage is fully insulated with roxul, drywalled, and upgraded with newer insulated overhead doors (2020), 12/2 wiring for 20 amp receptacles, plus a 40amp 240v outlet and easy access to the electrical panel. Out back, the fully fenced backyard (2024) is a dreamfeaturing a 14x16 exposed aggregate patio (2024) with a stained wood pergola (2024), a 16x16 fire pit pad, two storage sheds on concrete pads, and a raised deck with new handrails accessible through sliding glass doors in the living room. Nestled in the heart of vibrant Listowel, this home is just minutes from local shops, restaurants, and parks. (id:50787)
Keller Williams Innovation Realty
22 Northhaven Road
Welland (767 - N. Welland), Ontario
ATTN Home Buyers! From the Moment you Walk onto the Beautifully Built Front Porch to the Charming Front Door, You Will Want to Call this, Home! Step Inside to 22 Northhaven Rd. & Feel the Comforting Atmosphere of this Beautiful Home. You will Sense the Inviting and Warm Ambience Created by the Neutral & Modern Finishing Touches Throughout. Enjoy the Charming and Beautifully Designed Kitchen, Perfect for Those who Love Bright & Stylish Spaces. More than Enough Space with 3 Bedrooms and a Bathroom Upstairs as well as a Generous Sized Finished Basement Area with an Additional Bathroom (with a Separate Entrance). A Lovely Layout and Ample Parking for Everyone, Enjoy Entertaining with Family and Friends Year Round in this Beautifully Inviting Home! **52 x 120 ft LOT *DETACHED 2 STOREY *PICTURESQUE NEIGHBOURHOOD **SEPARATE ENTRANCE TO BASEMENT *BASEMENT HEIGHT - 7FT *ZONED POTENTIAL FOR ADU BUILD **PARKING FOR 5+! **DETACHED GARAGE (18.5ft x 12.8ft) 8.5ft HEIGHT WITH ELECTRICAL & EXTRA STORAGE AREA *FAMILY FRIENDLY CUL DE SAC *STEPS TO MALL, COLLEGE, SCHOOLS, TRANSIT & LOTS MORE! (id:50787)
Century 21 Realty Centre
1382 Aldo Drive
Mississauga (Lorne Park), Ontario
Breathtaking custom built estate home reflective of Carmichael & Dames architectural legacy. Over 7000sf of posh & open transitional living space sequestered on one of South Mississauga's most exclusive courts. Sprawling private over 310ft deep & .6 acre grounds provide the ultimate home & entertaining retreat in the heart of coveted Lorne Park. 3 generous primary suites including one on main level, 6 bdrms in total, 8 baths, magnificent 2 stry Great Room, Neff gourmet kitchen & stylish dining room. Relax, work-out, spa or wine taste in the bright & inviting finished walk-out lower level. Magazine worthy roadside appeal & extra long driveway leading to out of site oversized 3 car garage. Premium feature finishings throughout. The perfect haven to build your family tradition. **EXTRAS** All Existing Elf's, All Existing Window Coverings, Marley Roof, Fridge, Stove, B/I Dishwasher, Washer+ Dryer,2 Central Acs, Unit Central Vac + Equip,2 Furnaces, Water Softener, Inground Pool+ Related Equip. Concrete Pool(18X38Ft). (id:50787)
Hodgins Realty Group Inc.
G-1 - 1111 Albion Road
Toronto (Thistletown-Beaumonde Heights), Ontario
Prime Office Space for Lease Islington & Albion Location; Newly renovated ground-floor unit (G1 1,300 sq. ft.) in a professional office building with established tenants, including a pharmacy, doctors, denturist, driving school, and immigration consultants. Ideal for physiotherapists, chiropractors, massage therapists, wellness centers, acupuncturists, diagnostic clinics, accountants, attorneys, optometrists, architects, educational institutes, engineers, surveyors, or other professionals. This unit features its own washroom and offers a prestigious, well-connected location for your business. (id:50787)
RE/MAX Gold Realty Inc.
12 - 4165 Upper Middle Street
Burlington (Rose), Ontario
This fantastic townhome offers over 1,700 sq. ft. across three floors, plus an unfinished basement perfect for extra storage or a home gym. Enjoy the added luxury of 9 ft ceilings on the main floor and second floor, enhancing the sense of space and openness. The second floor features a bright and spacious eat-in kitchen with a peninsula breakfast bar, island, and pantry. The open-concept dining and living room extends onto a private deck with scenic treed views, with abundant natural light streaming in from large windows and sliding doors. On the third floor, a versatile den provides additional space, while both bedrooms boast their own ensuite bathrooms. The ground floor room could be a bedroom or family room, and offers a walk-out to a private patio and backyard setting, creating the perfect space for relaxation. Located in the highly sought-after Millcroft community, this home is just minutes from schools, parks, restaurants, and shopping. The Tansley Woods Community Centre is within walking distance offering amazing facilities and recreational programs, including a pool and library. Don't miss this incredible opportunity -- schedule your viewing today! (id:50787)
Royal LePage State Realty
570 Enfield Road
Burlington (Lasalle), Ontario
This wonderful family home on a child safe court in the community of LaSallle/Aldershot is the ideal home for a family to create memories enjoying the pool in the summer, hot tub in the fall/winter months. Offering large kitchen with ample cupboard and counter space that overlooks the backyard, living/dining room combination with hardwood floors and walkout to the pool and patio, basement is fully finished with laminate wood floors, gas fireplace and lots of storage space. The second floor with 3 bedrooms all with hardwood flooring and ample closet space. The 4-piece bath with tile flooring and tub surround. (id:50787)
Royal LePage Real Estate Services Ltd.
9 Albert Firman Lane
Markham (Cachet), Ontario
Experience modern luxury in this stunning 4-bedroom, 4-bathroom freehold townhouse. Featuring an open-concept kitchen with a granite countertop, center island, and soaring 10' ceilings. The expansive rooftop terrace is ideal for hosting gatherings with family and friends. This brand-new, never-lived-in townhome offers 2,568 sqft of living space. The primary suite boasts a spacious walk-in closet and a 4-piece ensuite. The ground-floor is upgraded with a 4th bedroom, complete with a 3-piece bathroom, can serve as a private office or guest suite. Additional space in the basement with a rough-in for a bathroom offers endless possibilities create your own gym, home theater, or family room. Located in a top school district, next to King Square Shopping Centre, and within walking distance to supermarkets. Just minutes from Hwy 404, parks, AT&T, gas stations, and all essential amenities. (id:50787)
Dream Home Realty Inc.
8 Catharine Street S Unit# 906
Hamilton, Ontario
The Premier, one bedroom plus den collection, in the prestigious MODERNE, Tower One at the Royal Connaught Square. To be built with the same unrivalled luxurious finishes and expectations you've come to know of this iconic complex. This exquisite condominium building is locate in the heart of downtown Hamilton with an exterior facade of state of the art reflective glass and a monumental deco inspired podium The PREMIER offers sleek finishes of quartz counters, built in appliances, European cabinetry. Thoughtfully crafted for space saving features. Suite features primary bedroom plus den, 644 square feet plus balcony. Exclusive amenities dedicated to the lifestyle of opulence. Landscaped rooftop terrace. Guest suite. The social club features billiards and lounge room., wine tasting room, fireside lounge, flexible dining areas, co-work space, caterer's kitchen, wine lockers and private meeting rooms. Underground parking units available, 1 per unit and lockers available for purchase in addition to purchase price. (id:50787)
Keller Williams Edge Hearth & Home Realty
8 Catharine Street S Unit# 1009
Hamilton, Ontario
The AMBIENT, one bedroom collection, in the prestigious MODERNE, Tower One at the Royal Connaught Square. To be built with the same unrivalled luxurious finishes and expectations you've come to know of this iconic complex. This exquisite condominium building is locate in the heart of downtown Hamilton with an exterior facade of state of the art reflective glass and a monumental deco inspired podium. The AMBIENT offers sleek finishes of quartz counters, built in appliances, European cabinetry. Thoughtfully crafted for space saving features. Entry level suite with 563 Sq Ft plus balcony. Exclusive amenities dedicated to the lifestyle of opulence. Landscaped rooftop terrace. Guest suite. The social club features billiards & lounge room, wine tasting room, fireside lounge, flexible dining areas, co-work spaces, caterer's kitchen, wine lockers and private meeting rooms. Underground parking units available, 1 per unit and lockers available for purchase in addition to purchase price. (id:50787)
Keller Williams Edge Hearth & Home Realty
4165 Upper Middle Road Unit# 12
Burlington, Ontario
This fantastic townhome offers over 1,700 sq. ft. across three floors, plus an unfinished basement perfect for extra storage or a home gym. Enjoy the added luxury of 9 ft ceilings on the main floor and second floor, enhancing the sense of space and openness. The second floor features a bright and spacious eat-in kitchen with a peninsula breakfast bar, island, and pantry. The open-concept dining and living room extends onto a private deck with scenic treed views, with abundant natural light streaming in from large windows and sliding doors. On the third floor, a versatile den provides additional space, while both bedrooms boast their own ensuite bathrooms. The ground floor room could be a bedroom or family room, and offers a walk-out to a private patio and backyard setting, creating the perfect space for relaxation. Located in the highly sought-after Millcroft community, this home is just minutes from schools, parks, restaurants, and shopping. The Tansley Woods Community Centre is within walking distance offering amazing facilities and recreational programs, including a pool and library. Don’t miss this incredible opportunity—schedule your viewing today! (id:50787)
Royal LePage State Realty





