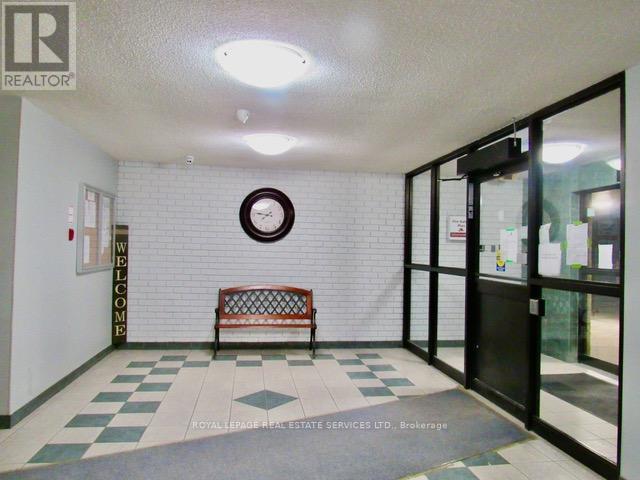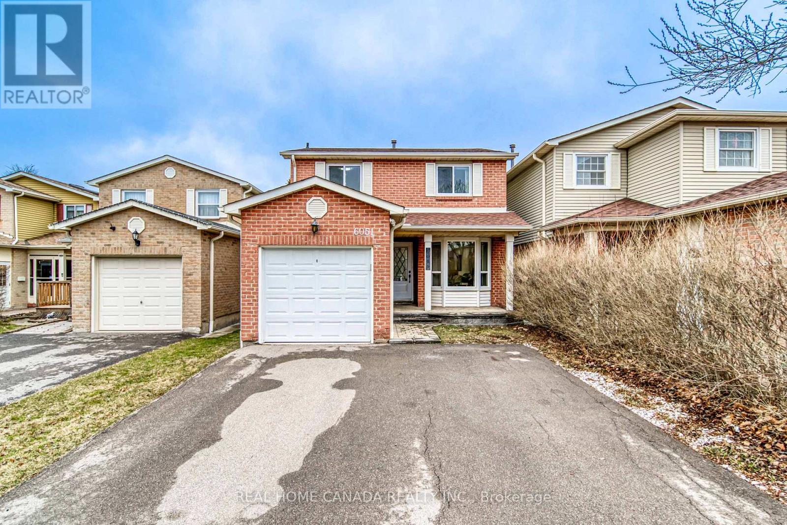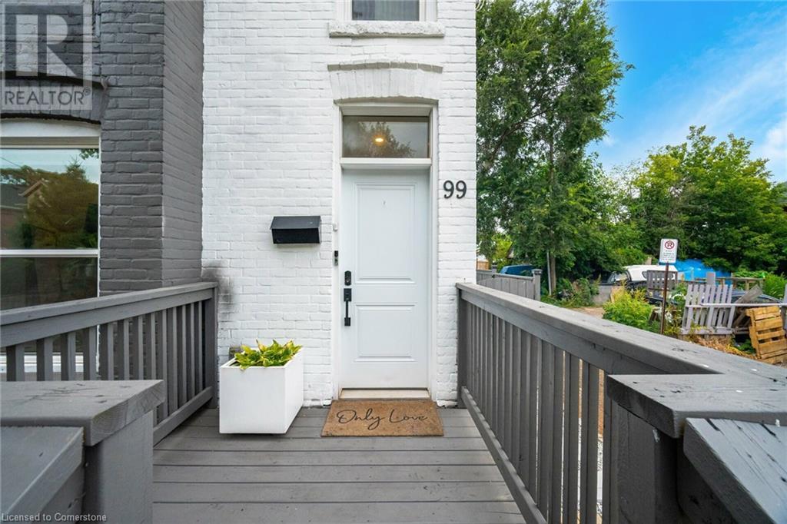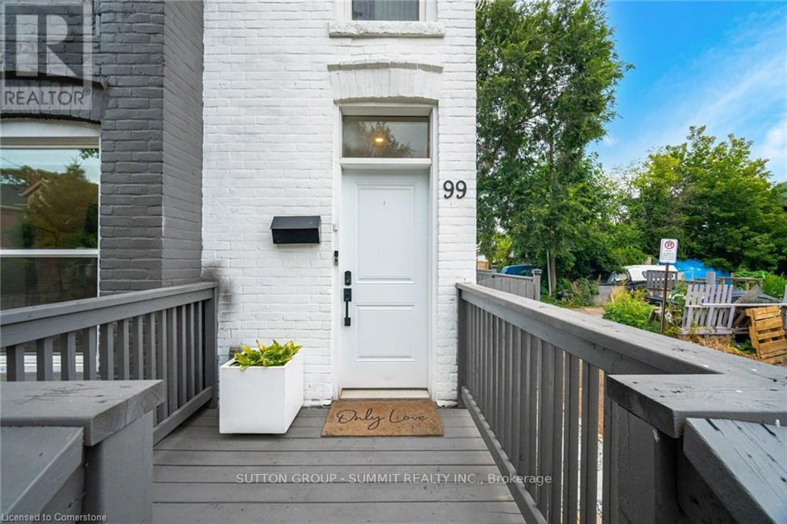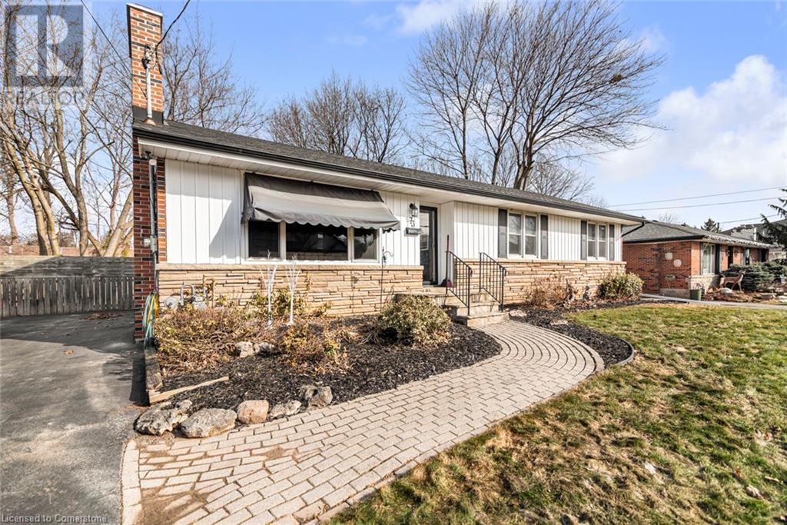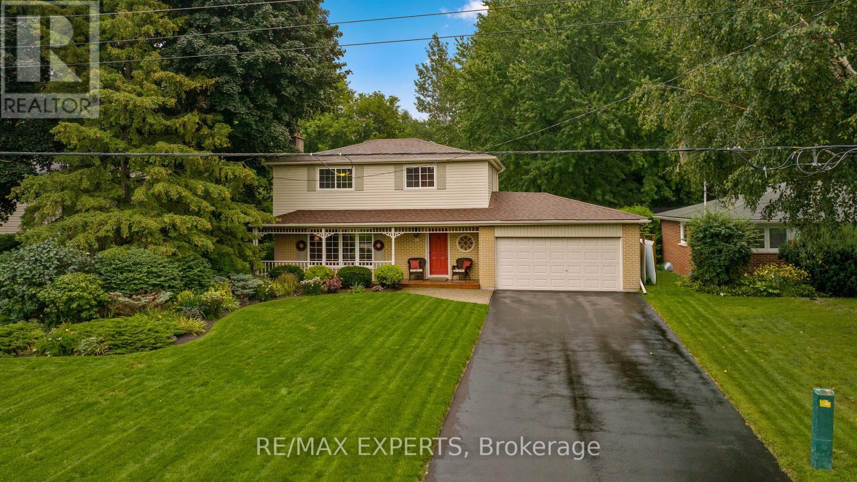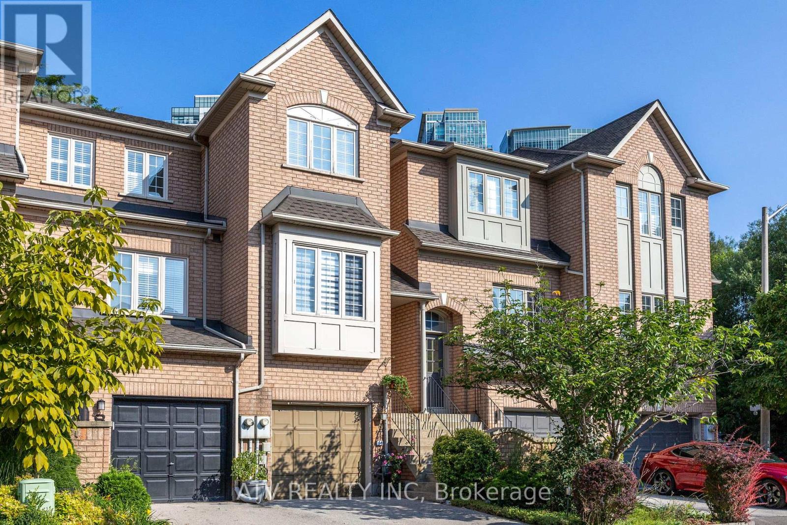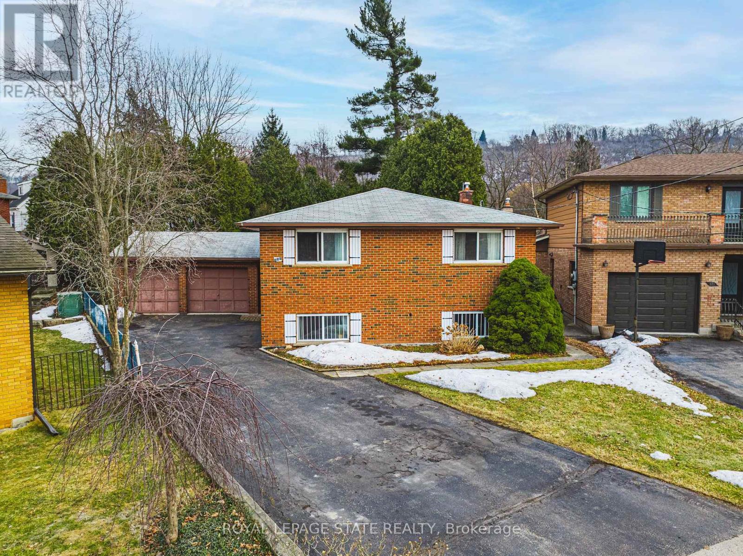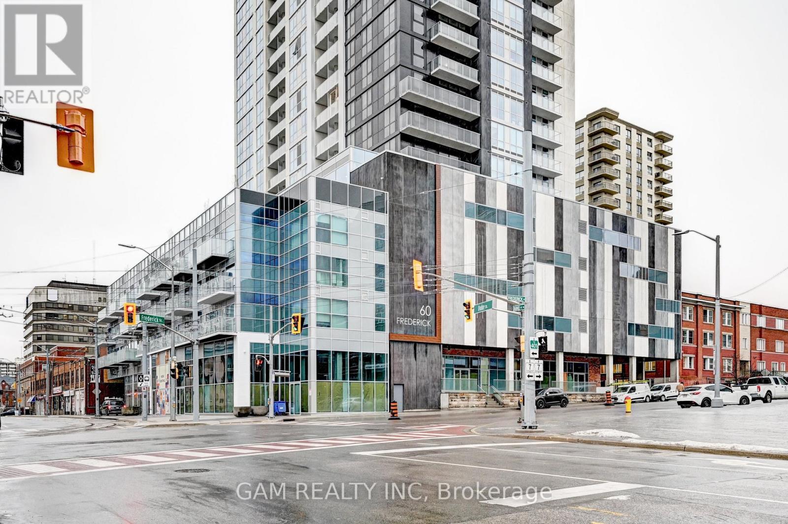111 Sherwood Drive Unit# 14a
Brantford, Ontario
1756 SQUARE FEET OF RETAIL SPACE AVAILABLE IN BRANTFORD'S BUSTLING, CORDAGE HERITAGE DISTRICT. Be amongst thriving businesses such as: The Rope Factory Event Hall, Kardia Ninjas, Spool Takeout, Sassy Britches Brewing Co., Mon Bijou Bride, Cake and Crumb-- the list goes on! Located in a prime location of Brantford and close to public transit, highway access, etc. Tons of parking, and flexible zoning! Option to combine with unit 14B for an additional 550 square feet. (id:50787)
RE/MAX Escarpment Realty Inc.
309 - 936 Glen Street S
Oshawa (Lakeview), Ontario
Spectacular, bright-spacious unit, MOVE IN Ready!! Convenient and quiet location. Pristine, well maintained building. This 2 bedroom unit features a freshly painted interior, a modern canvas ready to add your home decorating touches! Pot lights, smooth ceilings, ceiling fan in living room, updated bathroom vanity and tiles, plenty of generous closet spaces, a beautiful bright kitchen, and updated flooring throughout. Unit includes 1 Surface parking & 1 Locker. Flexible closing, offers accepted anytime. Thanks! (id:50787)
Royal LePage Real Estate Services Ltd.
6051 Fullerton Crescent
Mississauga (Meadowvale), Ontario
Beautiful detached home located in the high-demand area of Meadowvale! This Home Features 3 Bedrooms, 3 Baths, Finished Basement . Hardwood And Ceramic On Main Floor And Oak Staircase, pot lights throughout, Liv.Room Combined With Din.Room And W/O huge deck in Fenced Yard. Bright Kitchen,Granite Counters & Ceramic Backsplash, Spacious Mbrm, 5Pcs Semi Ensuite & Walk In Closet. .Situated in a tranquil neighborhood, just steps from Piper's Heath Golf Club, close to schools, parks , Shopping & public transportation. Conveniently located near Hwy 401/403/407. (id:50787)
Real Home Canada Realty Inc.
99 Francis Street
Hamilton, Ontario
AN 11 OUT OF 10 totally renovated detached 3 bedroom home, featuring high ceilings and stunning wooden floors. Lots of natural light. Open concept Living, Dining room, with built-in ceiling speakers and pot lights. Kitchen with stainless steel appliances, 4 door fridge and Breakfast Bar. Upstairs 3 bedrooms with ample closet space, pot lit ceilings, a cozy bathroom with bathtub and laundry room. Private backyard oasis with deck, seating area and lawn area. Private onsite parking area at the rear of the property. (id:50787)
Sutton Group Summit Realty Inc Brokerage
99 Francis Street
Hamilton (Industrial Sector), Ontario
AN 11 OUT of 10 totally renovated detached 3 bedroom home, featuring high ceilings and stunning wooden floors.Lots of natural light. Open concept Living, Dining Room with built-in ceiling speakers and pot lights. Kitchen with Stainless Steel appliances, 4 door fridge and Breakfast Bar. Upstairs 3 bedrooms with ample closet space, pot lit ceilings, a cozy bathroom with bathtub and laundry room. Private backyard oasis with deck, seating area and lawn area. Private onsite parking area at the rear of the property.** EXTRAS-Includes full City of Hamilton Architectural and structural designs for a studio Tiny Home with a full bath and kitchen,including 3D designs. This can be built for $50K - $60K, for added space for guests and short term rentals.** (id:50787)
Sutton Group - Summit Realty Inc.
73 Miller Drive
Ancaster, Ontario
ANCASTER BUNGALOW on a huge 75 X 150 ft. lot. Nestled amongst million Plus dollar homes!3 + 1 Bedrooms, 2baths. Kitchen with upgraded oak cabinets, pull out pantry, crown moulding. Natural sun filled living room with French door entry; open to dining room w/pocket door to kitchen. Partially finished lower level - bedroom, L-shaped rec rm with a gas stove, 4 pc bath with jetted soaker tub and separate shower stall. UNFINISHED AREA INSULATED 2024. ATTIC insulated 2024. All windows at the back of the home updated 2024. LR window updated approximately 10 years ago. Culligan water system can be cancelled at any time. Backyard provides Boundless Opportunities! Close to all amenities & Easy HWY Access. (id:50787)
Realty Network
28 Hilltop Drive
Caledon (Caledon East), Ontario
Welcome to your dream family home, nestled in the heart of Caledon East! This spacious, meticulously cared-for 4-bedroom property offers an idyllic blend of comfort, convenience, and natural beauty, making it the perfect place for your family to grow and create lasting memories. Situated on a quiet, family-friendly street, this home is a true sanctuary that backs onto picturesque conservation lands and is just a short walk from local schools, scenic trails, and shops. With so much to offer, this property truly ticks all the boxes for modern family living. As you step inside, youll be greeted by a bright living space that has been thoughtfully designed to accommodate the needs of a growing family. The main floor offers a seamless flow between rooms, creating an inviting atmosphere where you can enjoy quality time together, whether it's for family meals, relaxing, or entertaining guests.The living and dining areas are generously sized and provide ample space for gatherings, large or small. The natural light flooding through the windows enhances the openness of the space, making the home feel even larger. The neutral colour palette throughout the main floor gives the home a modern yet warm feel, making it easy to add your personal touch with furniture and decor. Caledon East is a charming, tight-knit community known for its peaceful atmosphere, large lots, and abundance of green space. This property is located on a quiet, low-traffic street, ideal for families with children. The serenity of the area provides a safe and tranquil environment, while still being close to all the amenities you could need. Schools, local shops, and beautiful walking trails are all within walking distance, making it incredibly convenient for everyday life. Whether you're taking a leisurely stroll to the nearby park or running errands in the town center, everything is just minutes away. (id:50787)
RE/MAX Experts
6 Bluewater Court
Toronto (Mimico), Ontario
Rare find! Make this modern and beautifully updated Mimico townhouse your own, just moments walking distance from the lake! The renovated home offers three floors and over 1,800 sq ft of contemporary living space. Move in and enjoy - everything has already been upgraded for you. The trendy open-concept living and dining area features bright windows, while the light-filled kitchen boasts oversized waterfall countertops and easy access to a back deck. Perfectly designed for hosting, the home offers ample space and a welcoming atmosphere to entertain guests in style. Featuring three generously sized bedrooms. The lower-level family room, complete with an electric fireplace, offers a cozy retreat and opens to a private back deck/patio. Just a 5-minute walk to the waterfront, 15 min walk to Mimico Go, trails, parks, schools, restaurants, and more! (id:50787)
Atv Realty Inc
117 Iona Avenue
Hamilton (Ainslie Wood), Ontario
Welcome to 117 Iona Ave, a cozy solid brick home featuring 4 bedrooms (2+2), 2 bathrooms, and a spacious, light filled main floor with a semi-open concept layout, providing the perfect balance of traditional style and modern living. This hidden gem has a 5 car driveway, sits at the end of a quiet dead end street and offers ample space for a growing family or anyone looking to personalize a property to suit their needs. The large basement boasts a separate entrance, oversize windows, large rec-room with wood burning fireplace and custom built-in shelving, sauna and two additional large bedrooms. The extra large attached 2-car garage has a large work area and a third rear bay door offering a drive-through option leading to a private and spacious fenced backyard with mature trees, perfect for outdoor relaxation. Located across from Alexander Park, with a playground, splash pad, and baseball diamond, its ideal for family fun. Fortinos and St. Marys High School are within walking distance, and your just a 5-minute drive to McMaster University & Hospital, Starbucks, multiple gyms, the Brantford rail trail and so much more. Families will appreciate being just 6 minutes from Dalewood Elementary and 8 minutes from Cootes Paradise Elementary, Westdale High School and Highway 403. This is the kind of property that people wait years to find, so come and see this must see beauty before it disappears. (id:50787)
Royal LePage State Realty
117 Iona Avenue
Hamilton, Ontario
Welcome to 117 Iona Ave, a cozy solid brick home featuring 4 bedrooms (2+2), 2 bathrooms, and a spacious, light filled main floor with a semi-open concept layout, providing the perfect balance of traditional style and modern living. This hidden gem has a 5 car driveway, sits at the end of a quiet dead end street and offers ample space for a growing family or anyone looking to personalize a property to suit their needs. The large basement boasts a separate entrance, oversize windows, large rec-room with wood burning fireplace and custom built-in shelving, sauna and two additional large bedrooms. The extra large attached 2-car garage has a large work area and a third rear bay door offering a drive-through option leading to a private and spacious fenced backyard with mature trees, perfect for outdoor relaxation. Located across from Alexander Park, with a playground, splash pad, and baseball diamond, it’s ideal for family fun. Fortinos and St. Mary’s High School are within walking distance, and you’re just a 5-minute drive to McMaster University & Hospital, Starbucks, multiple gyms, the Brantford rail trail and so much more. Families will appreciate being just 6 minutes from Dalewood Elementary and 8 minutes from Cootes Paradise Elementary, Westdale High School and Highway 403. This is the kind of property that people wait years to find, so come and see this must see beauty before it disappears. (id:50787)
Royal LePage State Realty
64 Cosmopolitan Common
St. Catharines (444 - Carlton/bunting), Ontario
FROM THE BUILDER / FULL TARION WARRANTY - Welcome To The Enclave By Award Winning Cosmopolitan Homes. The 9Ft Ceilings On The Main Floor Immediately Gives The Home The Wow Factor As Soon As You Walk Into The Foyer. Built To Maximize Natural Light To Save You On Your Hydro & Equipped With Quality Laminate Flooring To Withstand The Toughest Situations. Trendy White Kitchen With Quartz Counters, Breakfast Bar Island, Extra Deep And Wide Under Mounted Sink, Brand New Stainless Steel Appliances & Imported Ceramic Tiles. Solid Oak Staircase Leading Up To The Generously Sized Primary Bedroom With Walk in Closet, Ensuite Equipped With Deep Soaker Tub & Stand Up Shower. The 2nd Bedroom Boasts 2 Closets, Semi Ensuite & Can Fit 2 Beds If Needed! The 3rd Bedroom Has 2 Windows & A Great Sized Closet! The Completely Finished Basement With Full Washroom & HUGE Window Gives You OVER 2,000 sqft Of Living Space to Enjoy! Your HRV, Hot Water Tank & Furnace Are Energy Star Efficient Providing Energy-Efficient & Environmentally Friendly Service. Prime Location Steps From Welland Canal Trail And 4 minute walk to Berkley Park For Outdoor Recreation like Tennis Courts, Baseball Diamonds, Sports Fields & Playgrounds. 13 Minute Walk to Cushman Road Park With Walking Trails. 5 minute walk to Freshco, Popeyes & the Infamous Rickijo's Restaurant and Stacked All Day Breakfast Spot. 3 Minute Drive to Walmart, Nofrills, Tim Hortons, McDonalds, Minutes To FirstOntario Performing Arts Centre And St. Catharines Public Library, And Convenient Access To Brock University, Shopping Centres. Easy Commuting With Quick Access To QEW (5 Minutes) And Public Transit Stop Only A 3 Minute Walk. A Rare Opportunity To Own A Home That Perfectly Balances Elegance, Functionality, And Location! ** SOLD WITH FULL TARION WARRANTY** Lots Of Visitor Parking Available in Front Of Unit. Pre Delivery Inspection will take place 1 week before closing. (id:50787)
Exp Realty
3601 - 60 Frederick Street
Kitchener, Ontario
Never lived in condo unit. Experience luxury living in this pristine 1-bedroom, 1-bath condo in Downtown Kitchener. Enjoy breathtaking, unobstructed city views through oversized windows, flooding the space with natural light. The open-concept design features soaring ceilings and a modern kitchen with integrated appliances for a seamless, stylish experience. With exclusive smart home technology, control your lighting, thermostat, and front door remotely. High-speed internet is included in the maintenance fees, and the unit comes with a locker. Located just steps from ION Rapid Transit, GO Train, and public transportation for easy connectivity. Close to Google HQ, Grand River Hospital, and top universities (Waterloo, Laurier, Conestoga), with exclusive restaurants, cafes, shopping, and entertainment at your doorstep. Whether you're a professional, couple, investor, or urban lifestyle seeker, this condo has it all. Seller will assist with financing to qualified buyers. (id:50787)
Gam Realty Inc


