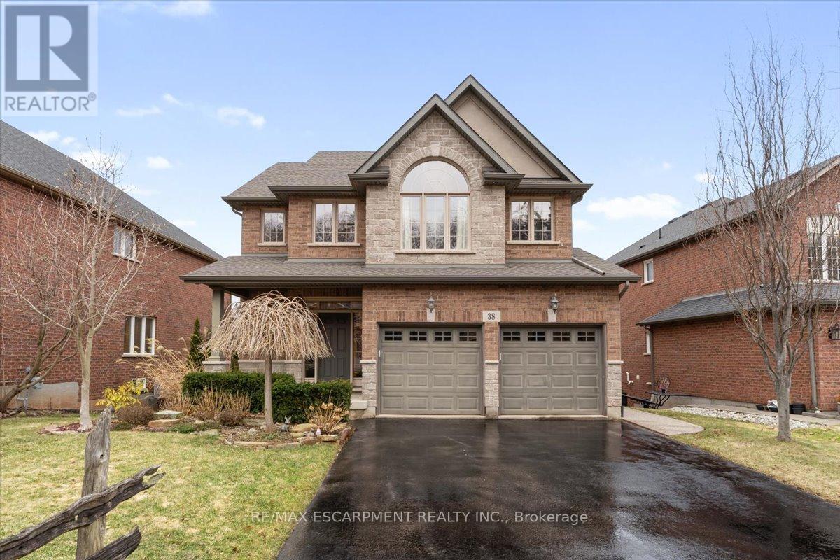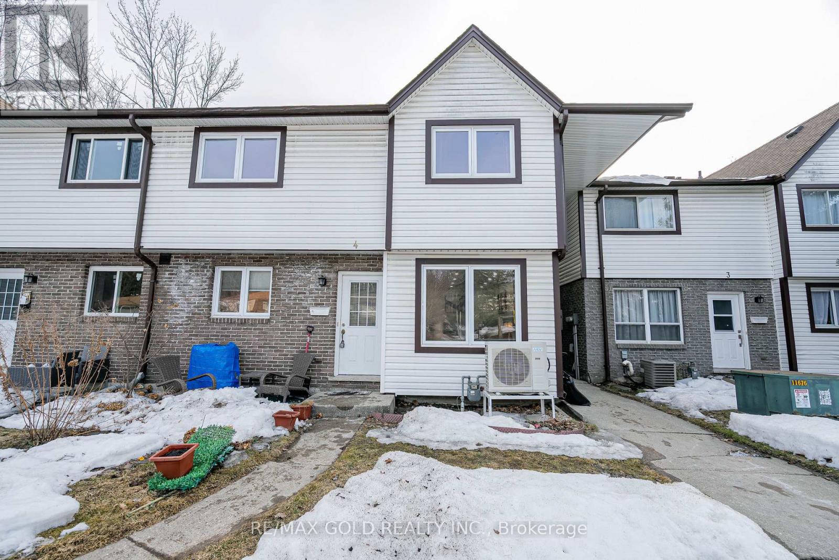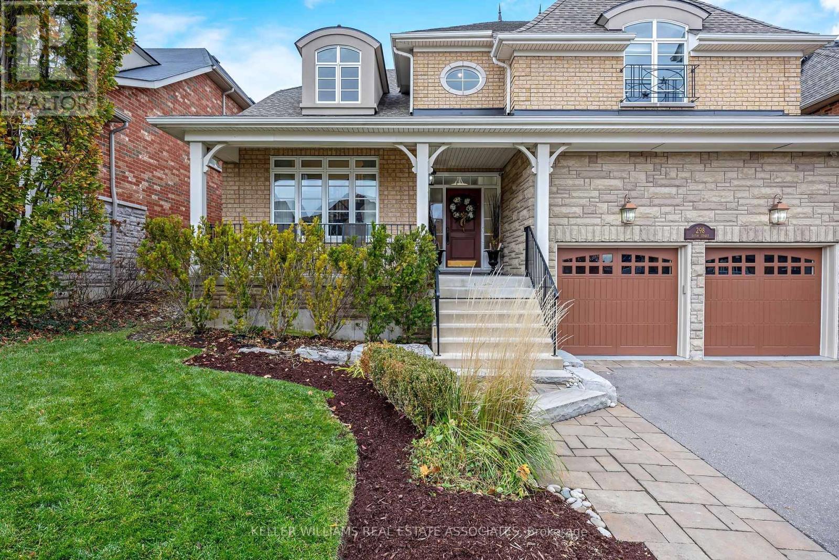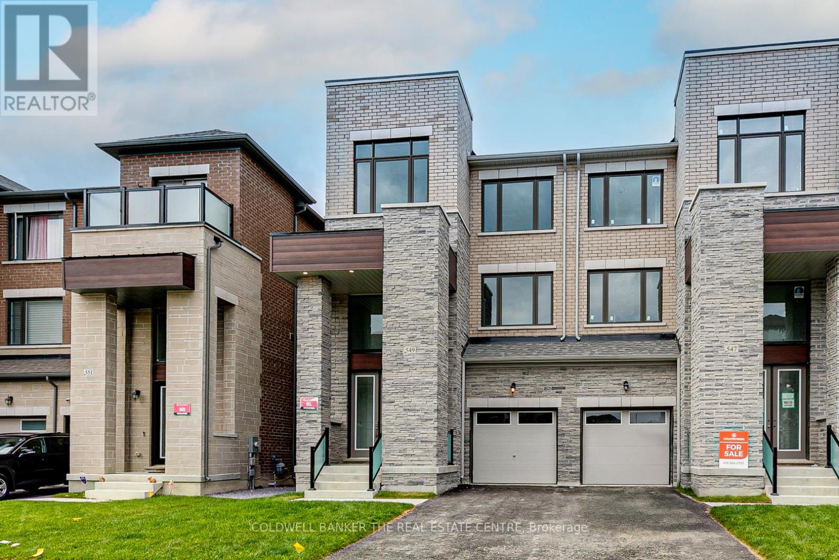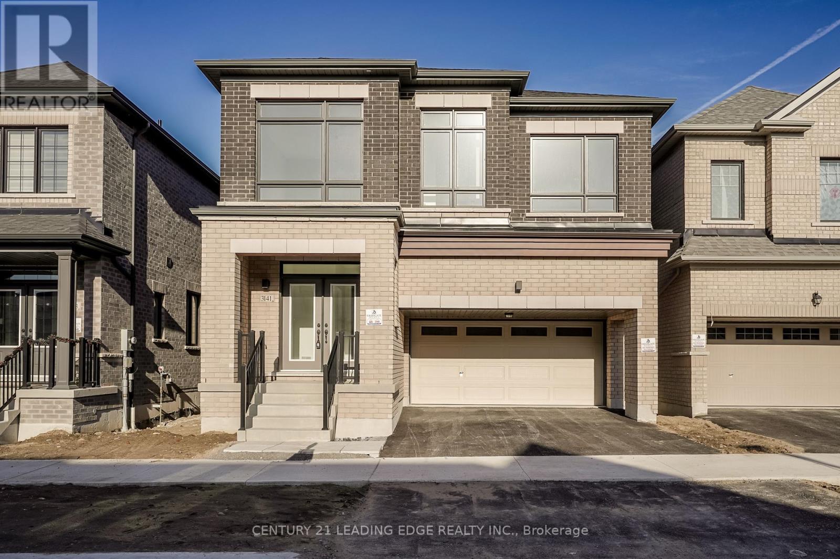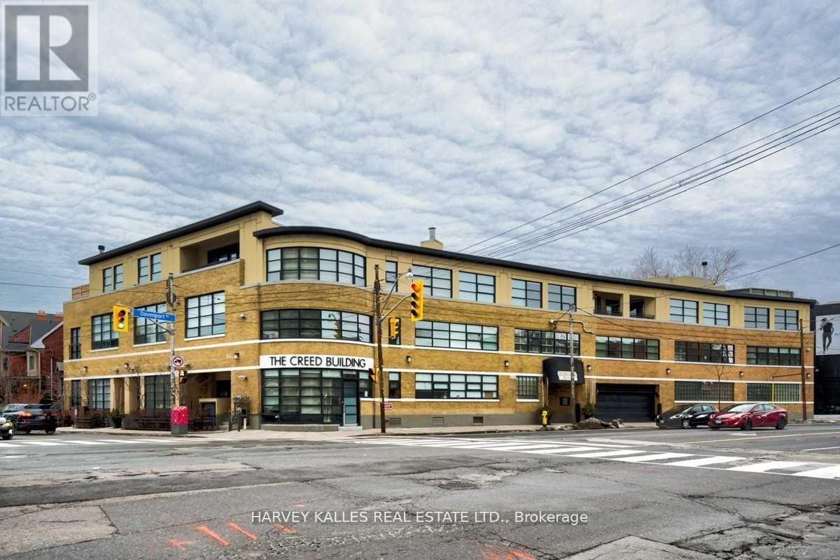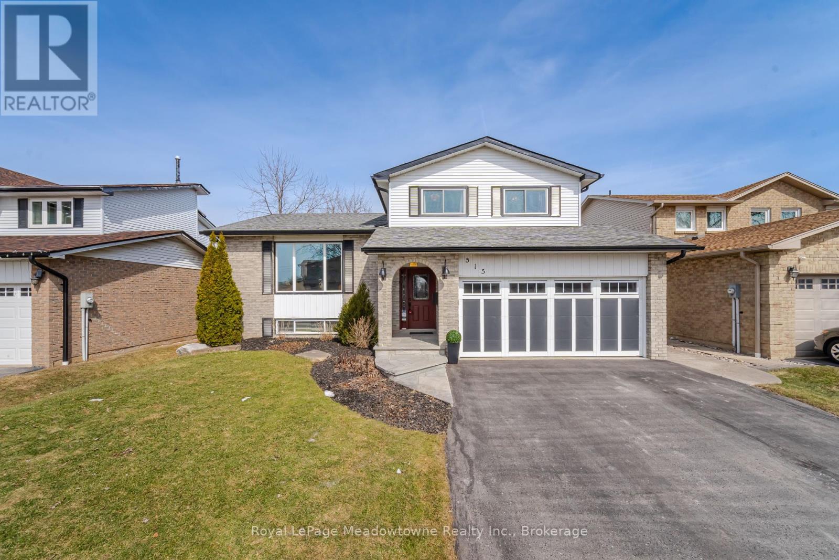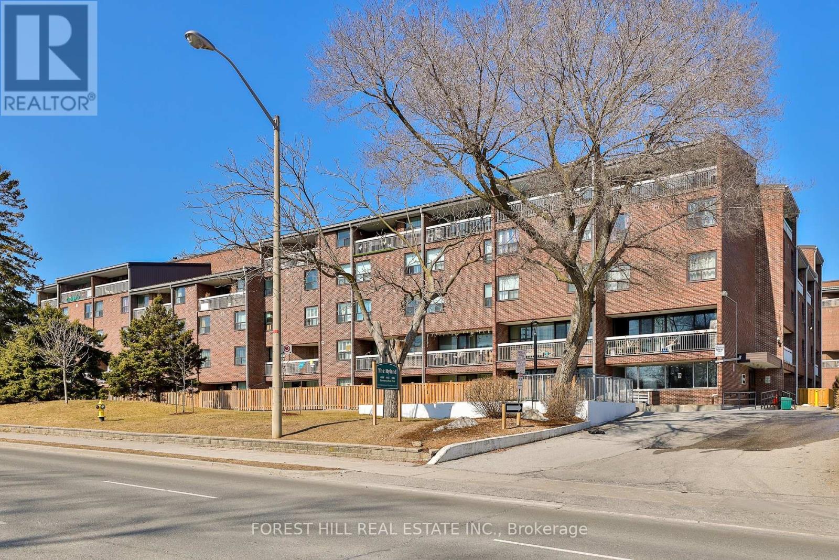38 Bell Avenue
Grimsby (542 - Grimsby East), Ontario
A perfect blend of sophistication, comfort, charm & location for those looking to enjoy the best of Niagara living. Located on a quiet dead-end street just steps from Dorchester Estates Park, this 2,383 sq ft home features an open-concept main floor with a bright eat-in kitchen, formal dining room, & spacious living area. Upstairs, the home reveals a private retreat featuring three bedrooms. The luxurious master suite boasts a 5 pc ensuite & ample closet space, while a tastefully designed 4 pc bathroom serves the additional bedrooms. An inviting loft area, perfect as a home office or creative studio, offers captivating views of the majestic Niagara Escarpment, ensuring an inspiring backdrop for both work & leisure. The walkout basement is flooded with natural light and includes a bathroom rough-in- offering excellent potential for an in-law suite. The possibilities for this space are endless. Step outside to an entertainers haven. The exposed aggregate patio, aggregate stairs down the side of the house, & a beautiful covered deck accessible from the kitchen make for perfect summer BBQs & gatherings. The in-ground sprinkler system keeps the lush landscaping effortlessly maintained, while the heated garage adds everyday comfort & convenience in the colder months. Set in one of Grimsby's most sought-after neighbourhoods, this home offers quality finishes, a functional layout, & proximity to parks, schools, shopping, & QEW access. (id:50787)
RE/MAX Escarpment Realty Inc.
4 - 445 Pioneer Drive
Kitchener, Ontario
Great Opportunity For 1st Time Buyers To Enjoy This Well Maintained 2 Bedroom, 2 Bath End Unit In Pioneer Glen. Fully Renovated with brand new tiles in kitchen, Fresh paint, Upgraded closets and new carpeting. Close To Schools, Library, Community Centre, Parks, Transit, Located Close To Conestoga College & Shopping, Restaurants & Quick Access To The 401. Not To Be Missed! Walk Out Basement with separate entrance Rented by $1200 . Vacant possession available . (id:50787)
RE/MAX Gold Realty Inc.
298 Eaton Street
Halton Hills (Georgetown), Ontario
Presenting 298 Eaton Street, a spectacular custom-designed residence, where luxury meets nature in perfect harmony. Nestled on an exclusive cul-de-sac & backing onto a serene ravine, this stunning 4+1 bed, 5-bath home offers over 5,000 square feet of refined living space. Every detail has been carefully curated to provide an unparalleled living experience. Step inside & be greeted by soaring ceilings, grand windows, & an abundance of natural light that fills the open-concept living areas. The gourmet kitchen is a chefs dream, featuring top-of-the-line appliances, custom cabinetry, granite counters, & large island. Whether hosting a grand dinner party or enjoying a quiet family meal, the adjoining formal dining area & spacious family room w/ cozy fireplace provide the perfect setting. The expansive primary suite is your personal sanctuary, offering sweeping views of the ravine, a spa-inspired ensuite w/ soaker tub, double vanities, & walk-in relaxing shower. Adding to the elegance is an enormous walk-in closet doubling as a study, w/ wall to wall closets. 3 additional large bedrooms, each w/ ensuite bathroom, ensures family & guests experience the utmost in comfort & privacy. Enjoy seamless indoor-outdoor living w/ a custom covered terrace & private backyard backing directly onto the tranquil ravine, offering unparalleled views & the perfect spot for al fresco dining or quiet contemplation. The finished basement makes for a perfect event space. It has hosted events in the past of over 40 guests comfortably. Adorned w/ cozy fireplace, billiards, & wet bar, your guests won't want to leave. No detail has been overlooked in creating this sophisticated, move-in-ready home, offering the ideal blend of privacy, luxury, & nature. Situated in the south of Georgetown, walking distance to fantastic schools, shopping & minutes to the 401 & Toronto Premium Outlets. This Avon River "Empire" model built in 2011 by Double Oak Home is bursting w/ details. See Schedule C for more! (id:50787)
Keller Williams Real Estate Associates
549 New England Court
Newmarket (Summerhill Estates), Ontario
This stunning semi-detached home is nestled on a quiet cul-de-sac in the sought-after Summerhill Estates neighborhood of Newmarket. Featuring 3+1 bedrooms and 4 bathrooms, the residence offers between 2,000 to 2,500 square feet of elegant living space. The gourmet kitchen is equipped with high-end appliances, quartz countertops, a center island and ample cabinetry-perfect for culinary enthusiasts. The finished walk-out basement: provides additional living space suitable for a recreation room or home office, with direct outdoor access. Pot lights and 3 inch hardwood floors throughout which enhance its modern appeal. The property is equipped with forced air heating powered by natural gas and central air conditioning, ensuring year-round comfort. A built-in garage with access from the basement offers additional convenience. Situated just steps from scenic trails and transit lines, the home is also minutes away from prestigious institutions such as St. Andrew's College and St. Anne's School, as well as the Newmarket Tennis Club. This property offers a perfect blend of elegance and convenience, making it an ideal choice for those seeking a refined lifestyle in a prime location (id:50787)
Coldwell Banker The Real Estate Centre
211 Kennedy Street W
Aurora (Aurora Village), Ontario
5143 SF plus Fin bsmt w/inviting inground pool. Stone & Brick 'Masterpiece'! Shows to perfection - just move in and enjoy! Soaring 11 ft to 22 ft ceilings. Plank hwd on all 3 levels! 'Open concept' floor plan! Palatial windows! 10 ft openings! Glass railings! Wall of windows in solarium! 2 storey great room! Granite custom accent wall inset! Main floor den w/glass entry and custom built-ins! Massive kitchen - dining - family room - open area w/pot lights! 'Gourmet' Chef's kitchen with 4 person breakfast bar - quality stainless steel appliances built in stainless steel appliances - quartz waterfall counters - custom extended cabinetry - large servery! Sundrenched solarium with skylight! Entertaining sized dining open to spacious family room with inset granite accent wall and walkout to terrace and pool! sumptuous primary bedroom with enticing ensuite with walkout to terrace and huge organized walkin! Big secondary bedrooms each with organized walk-ins and 3pc ensuites! Upper sitting area overlooks great room! Professionally finished walkup lower level. Rec room with wet bar 'open' to games room, gym and nanny/granny or teens 5th bedroom with ensuite - walkin- and separate entrance. Inviting southern exposure. Professionally landscaped rear yard with 2pc bath and lounging area, covered terrace and inviting inground salt water pool! (id:50787)
The Lind Realty Team Inc.
3141 Blazing Star Avenue
Pickering, Ontario
This Brand New Property has room for everyone, including hobby, in-laws room etc. Comes with 5 bedrooms+Office on Main(6), 3 full baths upstairs & Powder on Main. All bedrooms connected to washrooms with 2 Jack & Jill Connections. Laundry conveniently located on 2nd floor, Library on main floor can be used as an office/Den/Room with door and window. The basement has separate entrance by the builder & a Cold Cellar. Fantastic Upgrades include: walk-up basement separate entrance, 200 amp service nema 60 amp 240v electric car charger, rough in gas for b.b.q, smooth celling main & 2nd floor, all tiles in kitchen, baths, entrance, hardwood, kitchen cabinets & electric fireplace. (id:50787)
Century 21 Leading Edge Realty Inc.
1945 Pine Grove Avenue
Pickering (Highbush), Ontario
Sami-Detached Well Maintained Home In The Quiet Family Community Of Highbush, the best area of Pickering. Home Is Situated Within Minutes To Rouge Conservation, Trails, Shopping, Public Transit and Schools. Very nice Porch cover with Glass, open-concept main floor living room combined with dining room, from kitchen walk out to deck and Backyard.2nd floor 3 bedroom and 4 pc bathroom. Basement finished Rec with Laminate floor and pantry. (id:50787)
Homelife/miracle Realty Ltd
213 - 295 Davenport Road
Toronto (Annex), Ontario
Stunning 2-Storey Loft Living In The Annex. Located In Toronto's Historic Creed Building. This Unit Is A Must-Show!! Spacious, Renovated Kitchen With Top Of The Line Appliances, And An Oversized Island. Open Concept Living And Dining Room Are Perfect For Entertaining. Second Floor Includes Master Bedroom with a Sitting Room/Office space and a walk-out to the Terrace. 5-Piece Primary Ensuite. Parking And Locker Included. Show With Confidence! **EXTRAS** Fabulous Location In The Heart Of The Annex & Minutes To Yorkville. Close To Some Of The Best Shops And Restaurants In The City. TTC At Your Doorstep. Exclusive Building With Only 19 Residences. See Feature Sheet For Inclusions/Exclusions. (id:50787)
Harvey Kalles Real Estate Ltd.
515 Clover Park Crescent
Milton (1024 - Bm Bronte Meadows), Ontario
Welcome to this charming home in the mature, family friendly Bronte Meadows neighbourhood. Freshly painted throughout with brand new broadloom in the 3 spacious bedrooms, hall area & upper stairs. Enter through the front door with its attractive sidelight into the spacious main level hall with inside entry from the double garage(GDO & 2 remotes),a 2 piece bathroom, separate laundry room (sep. side entrance here as well) with frontload Whirlpool washer & dryer(2021)and a cozy family room with a gas fireplace and patio doors that lead to a fully fenced, professionally landscaped yard with patio and gazebo. There are lots of cupboards in the eat-in kitchen which overlooks the family room. A window above the double sink overlooks the yard. Features also include a new ceramic backsplash, Whirlpool fridge, double stove &built-in microwave(2022)plus a Maytag dishwasher. A separate dining room and large living room complete this level. Downstairs you'll find a private office and a generous L shaped rec room with lots of windows to let the light shine in. Below this is the sub-basement with 3 separate areas. One area has a window and could be used as a workshop plus two other areas provide lots of storage potential. Beyond this quiet street, you'll find schools, shops, restaurants, places of worship, the hospital and other amenities. If you love the outdoors, Glen Eden has great skiing and there are loads of trails, bike paths and other recreational facilities nearby. We have a lovely Farmer's Market throughout the summer, the First Ontario Arts Centre offering great performances, an Arts program and more. Then there's the Leisure Centre, Sports Centre and Sherwood Community Centre, several arenas, our world famous Velodrome.All electric light fixtures, window coverings, garage door opener and two remotes, Whirlpool fridge, double stove and built-in microwave-2022, Maytag dishwasher-2012, Whirlpool top load washer and dryer-2021, upright freezer and fridge in sub-basement. (id:50787)
Royal LePage Meadowtowne Realty Inc.
11 - 575 Woodward Avenue
Hamilton (Parkview), Ontario
Beautiful 3 Storey Townhome in Hamilton Parkview Community. A 3 Storey Bright Townhouse is equipped with 3 Bedrooms & 2.5 Washrooms with Loads of Upgrades. Large Windows with Lots of Natural Light, Stunning Kitchen with Stainless Steel Appliances, Access to Garage. Generous Size 3 Bedrooms, Large Walk In Close with Good Size Master Bedroom, Large Rec Room at the Entrance Level. Townhome backing onto the Park, Exceptional View. POTL Fee $ 187/ month (id:50787)
Ipro Realty Ltd.
3206 - 832 Bay Street
Toronto (Bay Street Corridor), Ontario
Newly Renovated And Spacious 1 Bedroom + Den With Unobstructed East View! Located In The Heart Of Downtown Toronto! 3Min Walk To Subway, 10Min To U Of T. Floor To Ceiling Windows, 9 Feet Ceilings, Large Balcony. Brand New Laminated Flooring. Brand New Kitchen Cabinets And Granite Countertop & Ceramic Backsplash, Marble Countertop & Undermount Sink In Bathroom. Superb Amenities In Club Burano: Gym, Party Rm, Internet Lounge, Theatre, Boardrm & 3rd Fl Rooftop. Outdoor Swimming Pool. (id:50787)
Mehome Realty (Ontario) Inc.
505 - 4060 Lawrence Avenue E
Toronto (West Hill), Ontario
Welcome to this beautifully maintained 2-bedroom condo in a vibrant, family-friendly neighborhood! Perfect for first-time buyers or investors, this bright and inviting unit offers a functional layout, generous storage throughout, and a full washroom designed for both comfort and convenience. Enjoy seamless urban living with easy access to Highway 401, the University of Toronto Scarborough campus, Centennial College, TTC transit, hospitals, grocery stores, and a variety of restaurants everything you need is just steps away!Move-in ready with tons of potential, this condo is an excellent opportunity to own in a well-connected community. Bonus: WiFi and cable are included in the maintenance fees! Don't miss out, schedule your viewing today! (id:50787)
Forest Hill Real Estate Inc.

