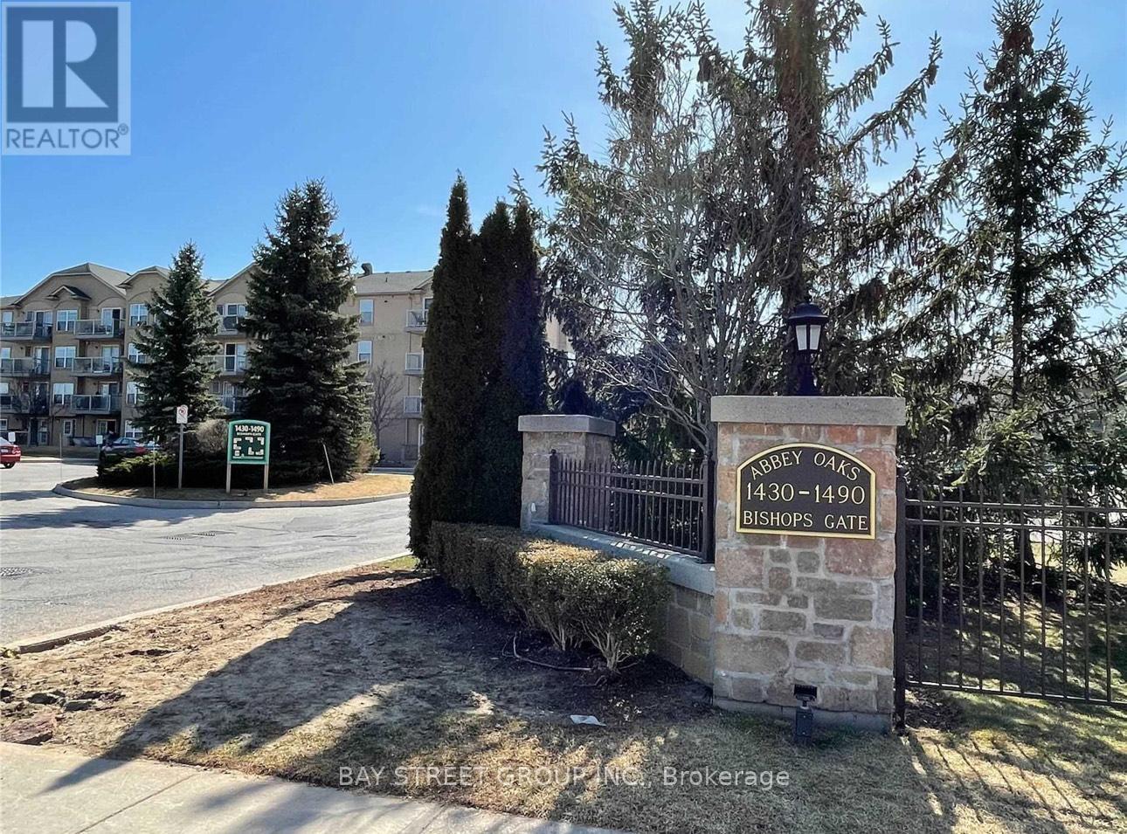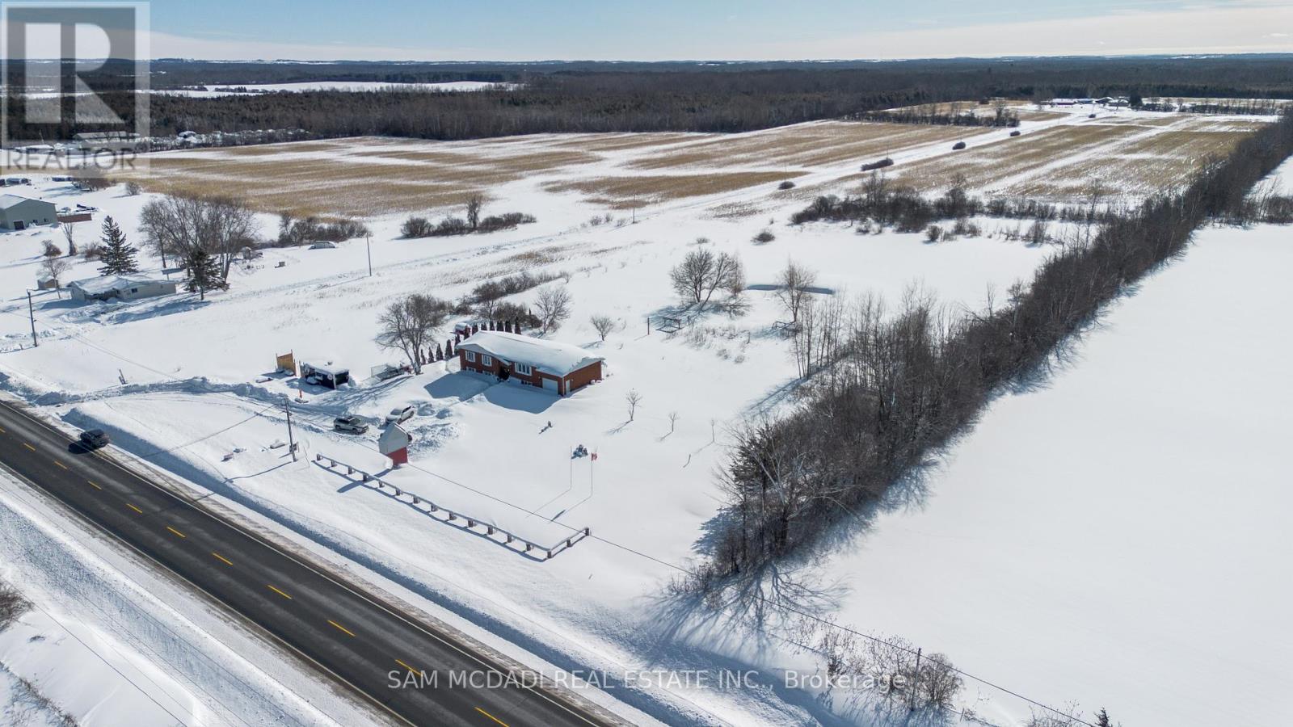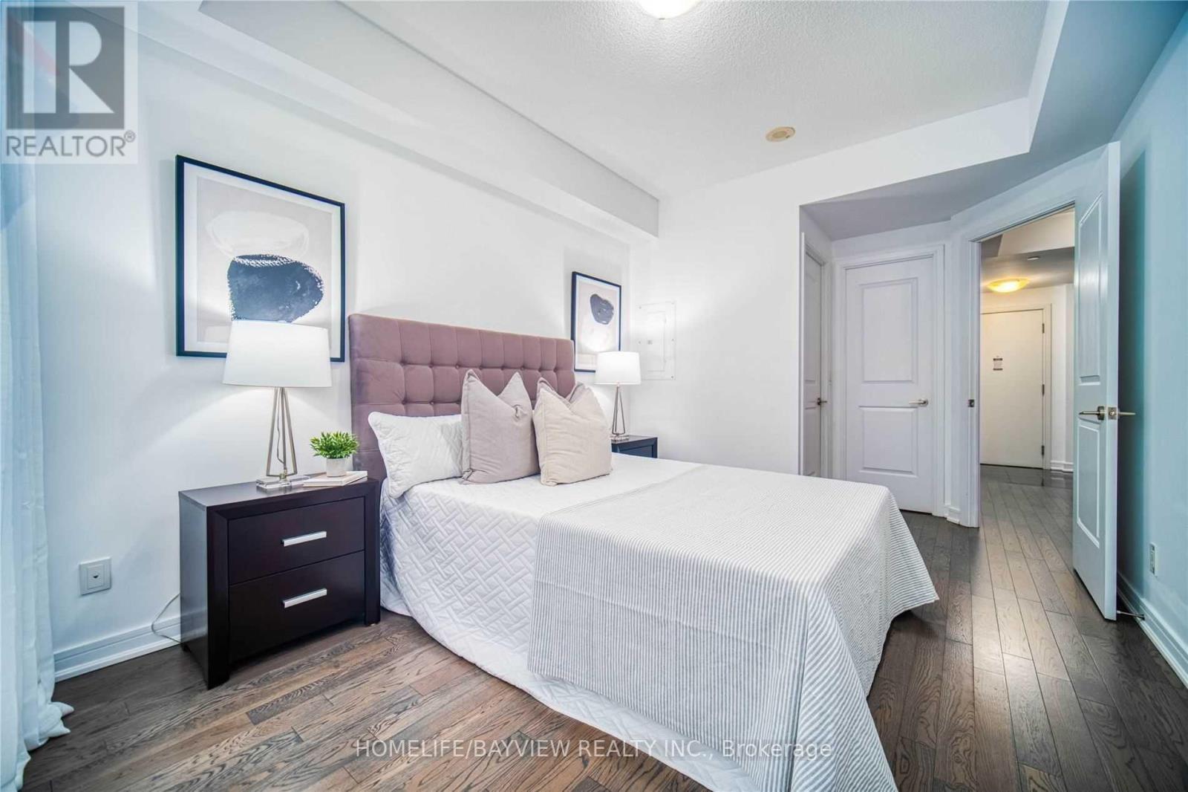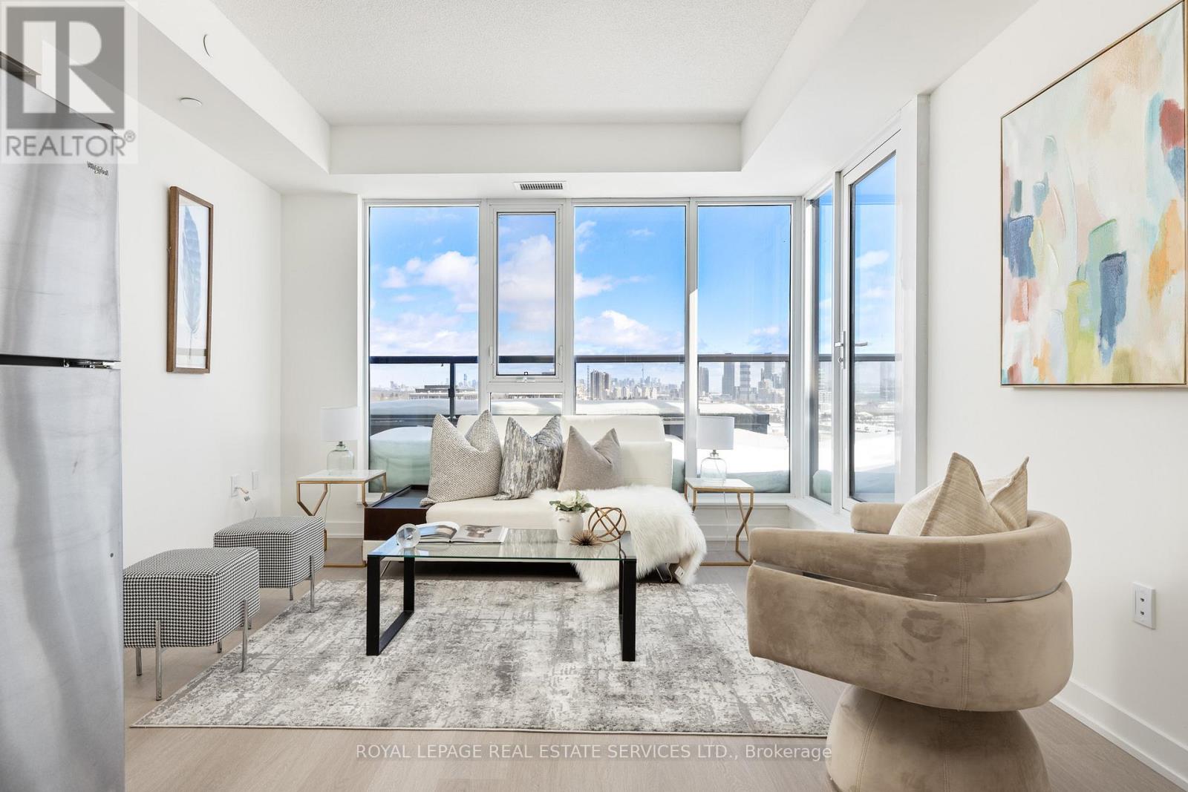216 - 1480 Bishops Gate
Oakville (1007 - Ga Glen Abbey), Ontario
Prestigious Neighborhood in Glen Abbey, South Facing, Corner unit facing green space with your ensuite fireplace. Spacious & well cared 2 bdrooms & 2 full Baths unit. Rare 2 Parking spots & Extra Storage Locker. Open Concept Kitchen W/Quartz countertops S/S Appls. WO to Balcony. Great Amenities include Clubhouse W/party Room & Fitness/Sauna, walking distance to Top Ranked Pilgrim elementary and Abbey Park Secondary Schools, Library, Community Centers with swimming pool and Hocky Arena . Shopping & Public transit just in the corner. Easy Access to QEW/HWY403. Kitec has been replaced in 2021. GE Stainless Steel Electric Range Hood (2022) newer window screen. Visitor parking and BBQ. Monthly maintenance fees include Common Element Maintenance, Building Insurance and Water. Tenants will leave by June 30,2025. Rent is $3100/month with little to none vacancy rate. (id:50787)
Bay Street Group Inc.
107 Robert Street
Hamilton (Beasley), Ontario
**Opportunity Knocks - Prime Development Parcel with Potential for Various Uses in Thriving Downtown City of Hamilton. Prime Midpoint Location with Easy Access Between Niagara & GTA surrounding areas. Featuring 2040SF of 12 Storage Garage Units Each Approximately 10ftx17ft, Larger Corner Units & 1 Unit with Walk In Cold Storage Cooler. Currently Zoned D/S 378 Permitting Residential Development for Multi Unit Dwellings, Detached Residential, lodging house, day nursery, storage facility, residential care facility and employment uses. Various Options & Great Opportunity with Rezoning to Create Additional Design & Use Options. Near waterfront harbour redevelopments, multiple new large scale residential and commercial projects, Near Top Hospitals, New GO Station & Future LRT, Public Transit & Entertainment District All at your doorstep. A Great Place to Invest & Grow & Ideal Parcel for End User or Strategic Investor/Developer. Buyer to Verify and Satisfy Own Allowed Uses & Zoning. **Being Sold In As Is Condition** (id:50787)
Sam Mcdadi Real Estate Inc.
27887 Highway 48 Road
Georgina (Sutton & Jackson's Point), Ontario
Calling All Investors and Developers. This Lot sits On A Generous 5-Acre Lot With C2 Commercial Zoning, Offering A Variety Of Ideal Uses For Various Businesses; including Nursery, Educational, Medical, And Technical Supplier Businesses. The Property Features Abundant Parking, Perfect For Accommodating Multiple Service Vehicles Or Rental Storage. The Home Itself Can Easily Be Converted Into Professional Office Space, Or, Take Advantage Of The Side Basement Walk-Out And Transform The Property Into A Rental Duplex While Adding An Outbuilding For Additional Storage Income. The Potential Here Is Endless! Located On A Busy Stretch Of Hwy 48, The Area Experiences A Steady Flow Of Traffic Year-Round, With A Major Surge During Cottage Season. Don't Miss The Opportunity To Invest Now In Anticipation Of The 404 Extension! (id:50787)
Sam Mcdadi Real Estate Inc.
2016 Donald Cousens Parkway
Markham (Cornell), Ontario
Stunning Executive Freehold Townhome in Desirable Cornell. Move-In Ready! Discover this Designer-Decorated, Sun-Drenched Home. This Freehold Property has NO Maintenance Fees and over $100K in Upgrades. Offering the Largest Builder Layout Boasting over 2,700sqft of Living Space with Ample Storage Throughout, No Front Neighbours and Maximum Sunlight Exposure from the East, West & South. 4 Bedrooms, 4 Baths, 2 w/ Ensuites & All with Large Windows that Flood the Rooms with Natural Light, Each with its Own Custom Closet Organizers + Upgraded LED Lighting & Ceiling Fans w/ Remotes. Hardwood Floors Shine Throughout for Elegance and Durability. Gourmet Kitchen w/ Premium Finishes, Designed for Ultimate Convenience and Style, the Open-Concept Features High and Smooth Ceilings, Quartz Countertops, Chimney-Style Rangehood, Black Stainless Steel Appliances, Gas Stove and Large Pantry for Additional Storage. Fully Finished Basement includes Kitchenette + Ample Space for Home Office, Children's Play Area or Additional Living Area. This Home Offers an Outdoor Oasis w/ Professionally Landscaped Backyard & Front Porch for Easy Maintenance, Perfect for Entertaining + Gas BBQ Ready! The Detached Double Garage has 3 Built-in Lofts for Easy Storage. This Prime Markham Location is Close to Top Ranked Schools, Markham/Stouffville Hospital, 407, VIVA GO Terminal, Cornell Community Center and Essential Amenities. All You Have to Do is Move In! (id:50787)
Century 21 Leading Edge Realty Inc.
Main - 393 Westmoreland Avenue N
Toronto (Dovercourt-Wallace Emerson-Junction), Ontario
Beautiful 2-bedroom main and lower-level unit in the charming Dovercourt Village, featuring parking and ensuite laundry! The open-concept living and dining rooms come with hardwood floors, while the sleek kitchen offers excellent storage space. Both bedrooms are generously sized with high ceilings, ample storage, and plenty of natural light. The sparkling 4-piece bath and ultra-convenient ensuite laundry add to the appeal. The lower level is ideal for a home office perfect for Work from Home. Enjoy a private, covered front patio and stunning botanical gardens, plus exclusive access to a fenced-in backyard, great to hosting friends and family! . (id:50787)
Keller Williams Advantage Realty
515 - 9201 Yonge Street
Richmond Hill (Langstaff), Ontario
Great opportunity in the prestigious Beverly Hills Resort Residences. Bright open plan that lends to your decorating imagination. Spacious 9 foot ceilings and upgraded kitchen with granite countertops and stainless steel appliances, will make entertaining an enjoyable part of living here. This one bedroom plus den can easily be a two bedroom. You will love the clear Westerly view and exciting luxury amenities offered by the building, such as: 24hr Concierge, Indoor/Outdoor Pool, Huge Gym, Sauna and Hot Tub, Rooftop Patio, Party and Media Rooms and much more. Proximity to Hilcrest Mall, Library, the fun Wave Pool and Hospital, make this a perfect location. (id:50787)
Homelife/bayview Realty Inc.
617 - 3600 Highway 7
Vaughan (Vaughan Corporate Centre), Ontario
Completely Renovated 1 BR + Den Condo in Prestigious Centro Square Welcome to the heart of Vaughan at Centro Square, where luxury and convenience meet! This fully renovated 1-bedroom plus spacious den condo features brand-new upgrades throughout, including a modern kitchen, stylish bathroom, and sleek laminate flooring. Freshly painted, this unit feels like stepping into a brand-new home! With 9-foot ceilings and an open-concept design, this 665 sq. ft. suite offers both comfort and elegance. Enjoy a large 20+ ft. balcony, perfect for relaxation, along with one underground parking space. Exceptional Building Amenities: Fitness room with yoga studio Golf simulator Indoor pool, whirlpool, and sauna Changing rooms & card room Multi-purpose party room Outdoor rooftop terrace Shops & retail on the main floor Ample visitor parking Prime Location: Steps to grocery stores, shops, and entertainment Walking distance to restaurants, movie theatres & more Easy access to Vaughan subway station & public transit Minutes from major highways Don't miss the chance to live in this stunning, move-in-ready condo in one of Vaughans most sought-after locations! (id:50787)
Intercity Realty Inc.
Lph106 - 8960 Jane Street
Vaughan (Concord), Ontario
Experience the pinnacle of luxury living Charisma 2 on the park by Greenpark Homes in this stunning 2-bedroom, 3-bathroom penthouse 1555 sqft condo in the heart of Vaughan. Perched on a high floor, this exclusive corner unit boasts breathtaking westerly panoramic views through expansive floor-to-ceiling windows that flood the space with natural light. Step out onto your 297 sqft balcony in this The large open-concept floor plan is perfect for both everyday living and entertaining, featuring soaring 10-foot ceilings and elegant pot lights with dimmers throughout. A gourmet designer kitchen is the heart of the home, complete with high-end integrated appliances, a quartz countertop, and a spacious kitchen island. The grand dining area flows seamlessly into the oversized living room, creating a sophisticated yet cozy ambiance. Retreat to the luxurious primary suite, which offers a generous walk-in closet and a spa-like ensuite with his and hers sinks and an oversized shower. The second bedroom also features its own ensuite with a relaxing tub, perfect for guests or family members. A stylish powder room and a walk-in laundry room with a side-by-side washer and dryer add to the home's functionality. The inviting foyer includes a large front closet, enhancing the units ample storage options. With two dedicated parking spots and a private storage locker, convenience is at your fingertips. Enjoy a lifestyle that feels more like an exclusive townhome rather than a typical condo, offering both space and elegance. Located steps from transit, shopping, fine dining, and the renowned Cortelucci Vaughan Hospital. The building boasts premium amenities, including a 24-hour concierge, a fully equipped gym, an outdoor pool, and an elegant party room. This is maintenance-free luxury living at its finest Don't miss your chance to call this penthouse home! (id:50787)
Right At Home Realty
80 Armeda Clow Crescent
Essa (Angus), Ontario
Great curb appeal on one of the most sought after streets in Angus. Walk into the large high ceilinged foyer and you are immediately struck by the bright open concept of the main floor. Notice the ceramic flooring throughout the foyer , 2pc bathroom, kitchen and dining room, the 9' high ceilings, crown moulding in the kitchen(renovated in 2019), dining room and living room (with gas fireplace). There is a den/office that could possibly serve as a guest bedroom as well. The second floor features a huge primary bedroom featuring a vaulted ceiling, a large walk-in closet and a 5pc ensuite bathroom with 2 sinks, shower and a large whirlpool tub .There is also a LAUNDRY ROOM on the second floor and 2 more sizeable bedrooms , one with another walk-in closet. The finished basement has a large recreation room with 4 year old pool table and rack and equipment included. There is a 3pc bathroom w/shower and another multi use room . The home comes equipped with central vacuum . The property sits on HIGH ground, the sump well has never had a drop of water in it in the 4 years the current owners have been there. The roof has new shingles(2024) and the fully fenced backyard features a large deck ,small (approx 3x4' pond) with waterfall, pump and filter with river stone and large rock landscaping. There is also a garden shed and 2 other smaller sheds. The driveway is one of the larger ones on the street easily fitting 4 cars and the garage is insulated and heated by natural gas perfect for a workshop. Grocery, pharmacy, restaurants etc are walking distance away and all amenities of Barrie and Alliston are 15 minutes away by car. If nature is your thing there are rivers, creeks and conservation areas minutes away as well. (id:50787)
Coldwell Banker The Real Estate Centre
1101 - 859 The Queensway
Toronto (Stonegate-Queensway), Ontario
Step into sophisticated penthouse living in this brand-new, never-lived-in residence, where 1,248 sq. ft. of sleek interiors seamlessly connect with a 657 sq. ft. terrace and 56 sq. ft. balcony, creating a 1,961 sq. ft. sanctuary in the sky. This exclusive three-bedroom, two-bathroom retreat boasts towering 10-foot ceilings and floor-to-ceiling glass, flooding the space with natural light while offering breathtaking south, east, and west-facing panoramic views from sunrise to sunset. Designed for modern elegance, it features premium vinyl flooring, high-end porcelain tiles, and a chef-inspired kitchen with integrated stainless steel appliances, while the primary suite offers a private balcony for a tranquil escape. The oversized terrace transforms into the ultimate outdoor entertaining space, perfect for hosting or unwinding under the stars. Residents enjoy resort-style amenities, including a cutting-edge fitness center, designer kitchen lounge, sophisticated dining area, stylish social spaces, a children's activity zone, private cabanas, and grilling stations. Nestled on The Queensway, this rare gem is just minutes from Sherway Gardens, Costco, Sobeys, fine dining, and Cineplex Odeon, with effortless access to public transportation, HWY 427, and the QEW. A rare opportunity to claim this extraordinary penthouse schedule your exclusive tour today! (id:50787)
Royal LePage Real Estate Services Ltd.
911 - 859 The Queensway
Toronto (Stonegate-Queensway), Ontario
Step into modern city living with this stunning 1-bedroom, 1-bathroom unit in the heart of the West End. Offering 603 sq. ft. of thoughtfully designed interior space and a 161 sq. ft. terrace, this east-facing home is bathed in natural light from sunrise onward. Floor-to-ceiling windows and 9-foot ceilings create an open, airy atmosphere, perfect for a stylish and functional lifestyle. The contemporary kitchen features premium stainless steel appliances, sleek cabinetry, and elegant finishes, while the spacious living area flows seamlessly onto the private terrace, ideal for morning coffee or hosting friends. Designed for young professionals and first-time buyers, this unit offers access to state-of-the-art amenities, including a fully equipped gym, private dining room, kitchen lounge, childrens play area, BBQ stations, cabanas, and a social lounge. Conveniently located on The Queensway, you're steps from Sherway Gardens, Costco, Sobeys, top restaurants, and Cineplex Odeon, with easy access to public transit, HWY 427, and the QEW. A perfect opportunity to own a stylish first home in a prime location. (id:50787)
Royal LePage Real Estate Services Ltd.
80 Armeda Clow Crescent Crescent
Angus, Ontario
Great curb appeal on one of the most sought after streets in Angus. Walk into the large high ceilinged foyer and you are immediately struck by the bright open concept of the main floor. Notice the ceramic flooring throughout the foyer , 2pc bathroom, kitchen and dining room, the 9' high ceilings, crown moulding in the kitchen(renovated in 2019), dining room and living room (with gas fireplace). There is a den/office that could possibly serve as a guest bedroom as well. The second floor features a huge primary bedroom featuring a vaulted ceiling, a large walk-in closet and a 5pc ensuite bathroom with 2 sinks, shower and a large whirlpool tub .There is also a LAUNDRY ROOM and 2 more sizeable bedrooms , one with another walk-in closet on the second floor. The finished basement has a large recreation room with 4 year old pool table and rack and equipment included. There is a 3pc bathroom w/shower and another multi use room . The home comes equipped with central vacuum . The property sits on HIGH ground, the sump well has never had a drop of water in it in the 4 years the current owners have been there. The roof has new shingles(2024) and the fully fenced backyard features a large deck ,small (approx 3x4' pond) with waterfall, pump and filter with river stone and large rock landscaping. There is also a garden shed and 2 other smaller sheds. The driveway is one of the larger ones on the street easily fitting 4 cars and the garage is insulated and heated by natural gas perfect for a workshop. Grocery, pharmacy, restaurants etc are walking distance away and all amenities of Barrie and Alliston are 15 minutes away by car. If nature is your thing there are rivers, creeks and conservation areas minutes away as well. (id:50787)
Coldwell Banker The Real Estate Centre Brokerage












