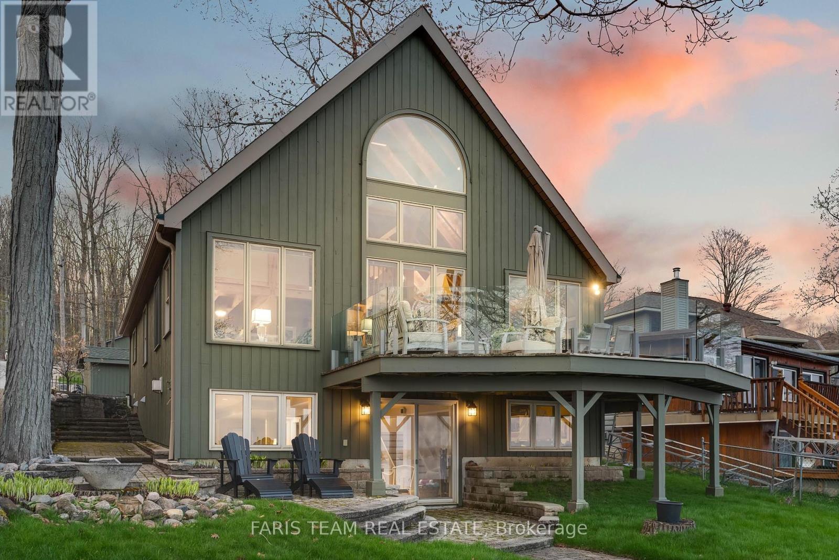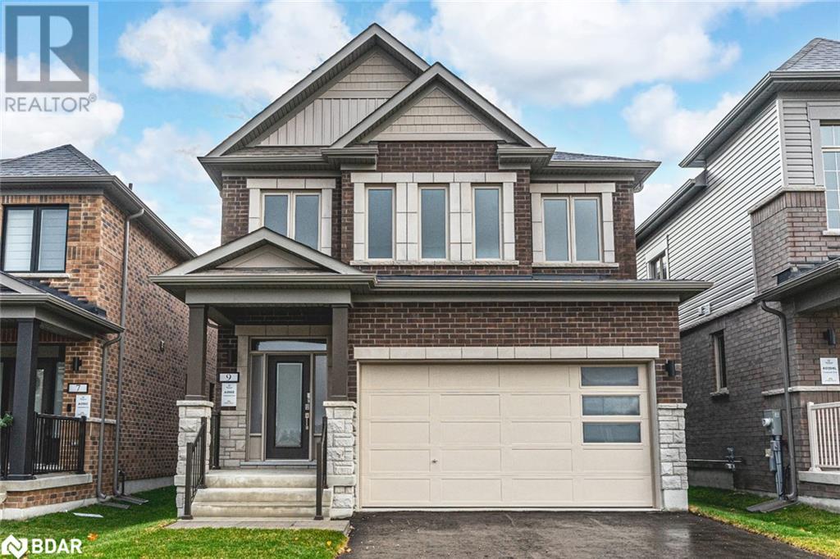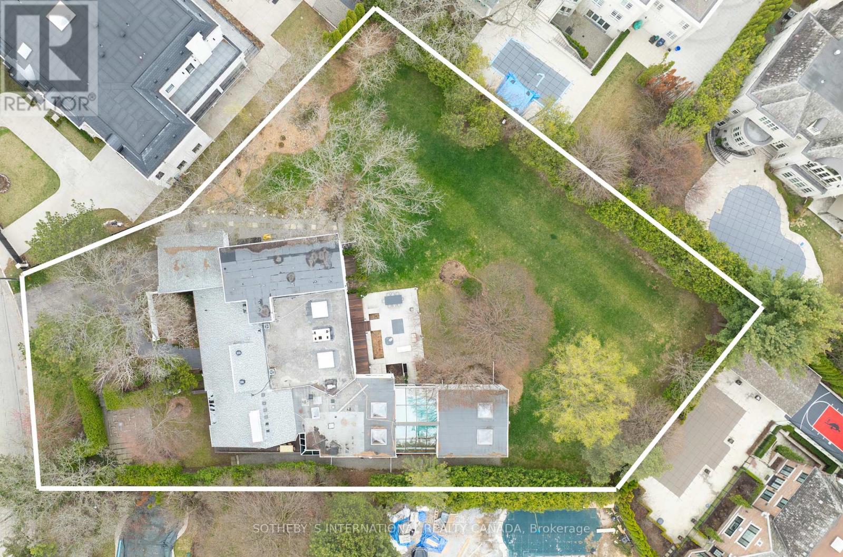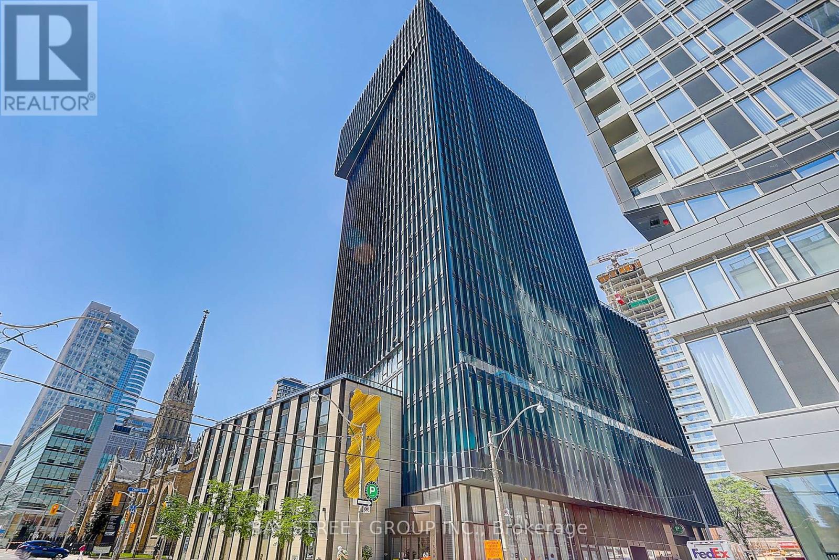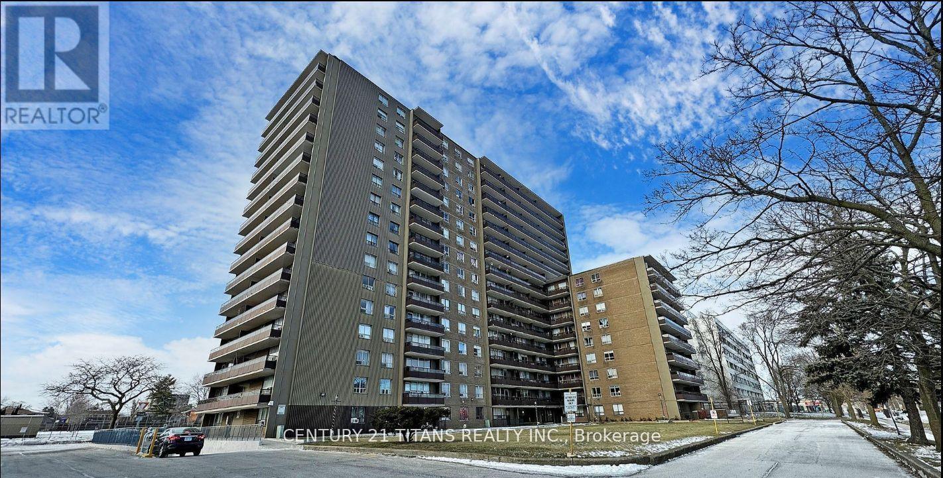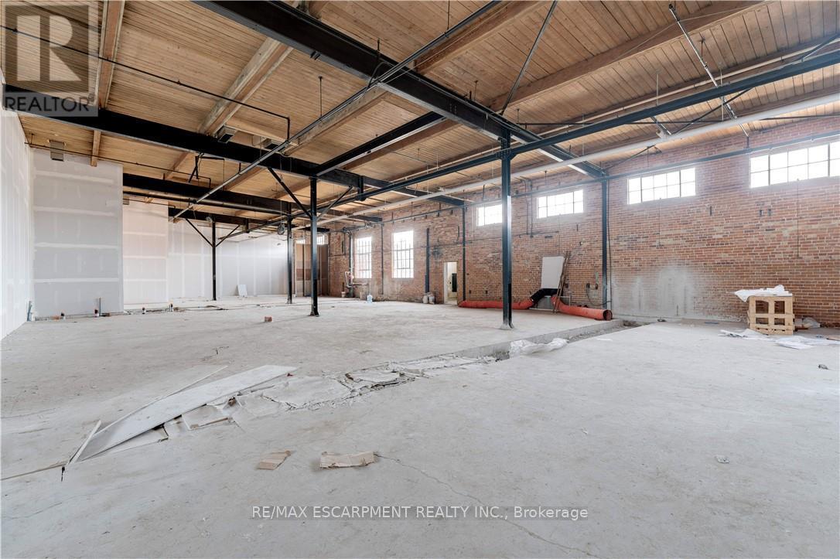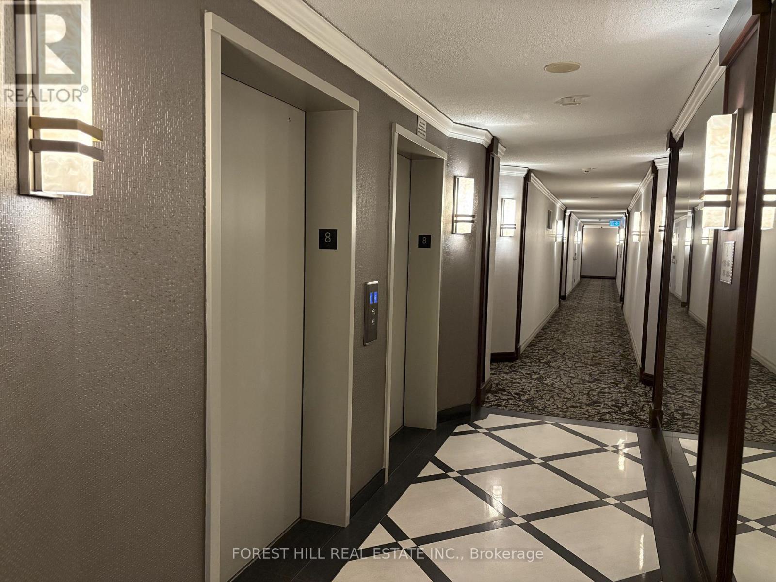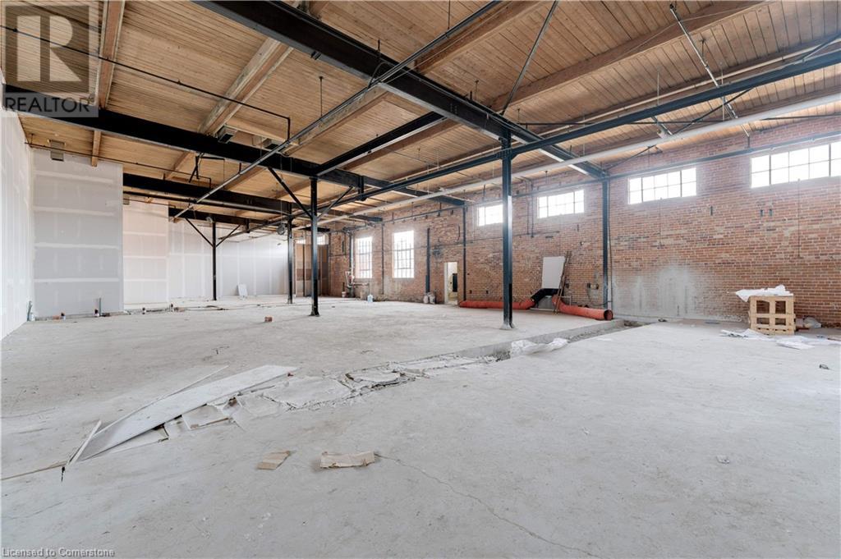431 Mundy's Bay Road
Midland, Ontario
Top 5 Reasons You Will Love This Home: 1) Incredible Midland Point post and beam home complete with a massive workshop/garage while peacefully situated on a large lot with direct access to 50.68 feet of waterfrontage on Georgian Bay 2) Loft space featuring a private primary suite including a sitting area overlooking the main living space and finished with a bathroom and wall-to-wall closets 3) The expansive deck with seamless glass railings and gorgeous views across the bay is perfect for entertaining in the warmer months, alongside an over 80-foot aluminum dock for added convenience 4) Flexible living with a fully finished walkout basement offering a recreation room, guest bedroom, and a full bathroom 5) Settled in an exclusive area, an easy commute to in-town, and close to shopping and grocery stores. 2,677 fin.sq.ft. Age 25. Visit our website for more detailed information. (id:50787)
Faris Team Real Estate
Faris Team Real Estate Brokerage
817 - 2635 William Jackson Drive
Pickering (Duffin Heights), Ontario
Welcome Home! Spacious and Bright 2+1 Bedroom, 2 Full Bath unit With Parking. Enjoy an Open Concept Layout with a Great Sized Kitchen that Boasts Everything you Want with Granite Counter Tops, Stainless Steel Appliances, Built in Microwave Range and Center Island With a Breakfast Bar. Living, Dining, Kitchen and Den are all Graced with Gorgeous Flowing Vinyl Floors that are Extremely Durable, Easy Clean and will Last a Lifetime! Living & Dining Room include a Wall Mounted Electric Fireplace. Generous Sized Bedrooms both with Large Closets. The Primary bedroom hosts its own full 4 Pc. Bathroom. The 2nd Bedroom has a Walk Out to a Sizeable and Functional Balcony that Overlooks the Golf Course. You can Enjoy your Morning Coffee & your Evening Drink along with the Tranquility and Privacy of this Balcony. Both Bathrooms are Updated and Modern. Only 2 years new, This Property has been Beautifully Maintained and is Just Waiting for you to call it Home. Located in a Family Friendly Neighbourhood right next to Pickering Golf Club. Have Fun at the Children's Playground in the complex or the Other Two that are in Walking Distance. 7 Minute Drive to 401 & 407. Close to Shopping, a Gym, Tons of Amazing Local Restaurants. The area is knows for the countless parks, trails and greenspace. New Medical Center also located Nearby. Water, Heat and Internet are included in the Maintenance Fees. Internet is with Rogers and is being upgraded to 1.5 g Upload & Download Speed as of April 1st. 50% Discount on Cable offered through Rogers too! It doesn't get much better than that. (id:50787)
Century 21 Leading Edge Realty Inc.
9 Amsterdam Drive
Barrie, Ontario
BRAND NEW 4-BEDROOM DETACHED HOME IN A THRIVING COMMUNITY! This never-lived-in Ventura East Community by Honeyfield Winslow Model is packed with premium builder upgrades and offers 2,302 sq. ft. of living space. Nestled in a master-planned community, enjoy access to walking trails, bike paths, a 12-acre sports park, minutes from Hwy 400, schools, shopping, Barrie GO, waterfront, Friday Harbour Resort and golf. The striking exterior and covered front porch set the tone for the impressive interiors. A double-car garage with inside entry to the mudroom plus a no-sidewalk allows for parking for 6 vehicles. Inside, thousands have been spent in builder upgrades including upgraded paint, a stair and trim package, and composite wood and tile flooring. The open-concept kitchen features Caesarstone quartz countertops, a breakfast bar that seats 6, a chimney-style stainless steel range hood, a herringbone tile backsplash and an undermount sink. A spacious walk-in pantry keeps everything organized, while the breakfast area with an 8’ sliding door extends the space to the back deck. The inviting great room boasts an elegant gas fireplace with a marble surround, 4” LED pot lights with a dimmer switch, smooth ceilings, and oversized windows. The primary suite is complete with a large walk-in closet and a luxurious 4-piece ensuite featuring a Caesarstone quartz countertop, dual sinks, a frameless glass shower with a built-in bench and a storage niche. All four bedrooms feature walk-in closets. The main bathroom has a quartz topped vanity, a shower with a built-in niche, and a separate water closet. A convenient second-floor laundry room includes a clothes rod and overhead cabinets. Additional highlights include a 200-amp panel, a rough-in conduit in the garage for a future EV outlet, a 3-piece rough-in for a basement bathroom, a bypass humidifier, heat recovery ventilator and central A/C, 24” basement windows, and a rough-in for a central vac. Plus, enjoy a 7-year Tarion warranty! (id:50787)
RE/MAX Hallmark Peggy Hill Group Realty Brokerage
10 Stoddart Street
Essa (Thornton), Ontario
Turn your Architectural Dreams into Reality on this 57x164 Feet Building Lot On A Quiet Mature Street in The Quaint Village of Thornton! An Existing Drilled Well, Paved Driveway, Privacy Fencing and Level Landscape Give You a Huge Head Start on Your Building Plans! An Ideal Commuter Location, Just Off Hwy 27, Easy Access to Hwy 400, Minutes to Barrie, Shopping, Restaurants, Schools, Parks/Recreation, Skiing, Golfing, North to The Cottage or south to the GTA In Less Than One Hour! (id:50787)
Coldwell Banker Ronan Realty
3 Bluejay Place
Toronto (Banbury-Don Mills), Ontario
The Jewel Of Bluejay Place - A Truly Remarkable Mid-Century Modern Residence Nestled On A Coveted Cul-De-Sac In The Exclusive Bayview/York Mills Enclave. Set On Nearly One Acre Of Lush, Manicured Gardens, This Rare Opportunity Offers Unparalleled Tranquility In A Prestigious Neighbourhood. This Expansive Home Spans Over 10,000 Sqft Across Three Levels, Offering 4+2 Bedrooms, 8 Bathrooms, An Indoor Pool, And The Perfect Park-Like Setting For Indoor And Outdoor Living. The Property's Serene And Harmonious Atmosphere Is Enhanced By Abundant Windows And Skylights Throughout. Enjoy The Convenience Of An ELEVATOR Providing Seamless Accessibility To Each Floor. The Main Level Features A Spacious Formal Living And Dining Area, Wood-Burning Fireplaces, Wet Bar, A Sun-Drenched Family Room, And An Above-Grade Recreation Room With Direct Access To The Indoor Pool. A Guest Bedroom Or Home Office With Ensuite, Along With The Primary Suite Tucked Away In A Private Wing Overlooking The Rear Garden, Complete The Main Floor. The Upper Level Boasts Two Generously Sized Bedrooms, Each With Ensuite Baths And Ample Closet Space. The Lower Level Offers A Vast Entertainment Room With A Wood-Burning Fireplace, Two Additional Bedrooms With Ensuites, Sauna And Direct Access To The Indoor Pool. There Is Even An Outdoor Powder Room Making It More Convenient To Host Alfresco Summer Gatherings. The Front Garden Is Elegantly Landscaped, Complemented By A 4-Car Driveway And A 2-Car Garage With Direct Entry Into A Spacious Mudroom. With A Premier Location Just North Of The Bridle Path, You Are Steps Away From The York Mills Arena, Windfields Park Trail, And Minutes To The Granite Club, Rosedale Golf Course, Crescent School, TFS, And Major Amenities Including Public Transit, Highway 401, And Bayview Village Shops. This Magnificent Home Presents Endless Possibilities. Move In And Enjoy The Splendor Of This Home Or Create Your Own Dream Estate On One Of The Most Serene Streets In The Neighbourhood. (id:50787)
Sotheby's International Realty Canada
23 Grants Way
Barrie (Ardagh), Ontario
Welcome to 23 Grants Way, a custom-built Rosewood Model home in the prestigious Ardagh Bluffs community. This luxurious 4+1 bedroom, 4 bathroom, 2-storey home offers 2500-3500 sqft of meticulously designed living space with modern finishes throughout. Features a large foyer with new wainscotting and crown moulding. The gourmet kitchen (renovated in 2022) features quartz countertops, a large centre island with seating for 4, pot lights, under cabinet lighting and high-end appliances. The open concept living and dining area, with crown moulding and plenty of natural light, presents a large office with french doors, perfect for a work-from-home space. Step into your private backyard oasis, where you'll find an upgraded 16x32ft saltwater heated pool with a liner (2020), salt exchanger, robotic cleaner and heater. The landscaped yard backs on to environmentally protected lands and walking trails. Relax in the hot tub, enjoy outdoor dining on stone patios, and store tools in the separate shed. Landscaped front and back with perennial gardens. Second floor features a large master bedroom with a beautiful view, W/I closet and newly renovated 3pc ensuite. 5pc main bathroom. The stunning finished basement is perfect for entertaining, complete with recreation room, games room, wet bar, gym/5th bedroom and a 2-piece bath. Additional features include: new entry doors (2024), energy efficient windows (2023-2024), central air (2019), upgraded insulation 2020) and a programmable sprinkler system. The home is equipped with security cameras, tankless water heater and level 2-240V EV charging outlet in the 3-car garage. Located within walking distance to schools with easy access to hwy 400. Ten minute drive to the waterfront and all amenities, this home offers the perfect blend of luxury, comfort and convenience in a peaceful, scenic setting. (id:50787)
Ipro Realty Ltd.
1503 - 60 Shuter Street S
Toronto (Church-Yonge Corridor), Ontario
**585sqft***built by Menkes*Wonderful Facing south 1+1 Bedroom At luxury Fleur Condos location in the heart of downtown core, The versatile den can be used as a second bedroom, offering flexibility for work or living space. Building amenities include 24Hr Concierge, Party Room, Walk-Out Rooftop Terrace, Media Room, Kids Room, Spacious Private Outdoor Terrace W/Bbq Facilities and a state-of-the-art gym. Don't miss this opportunity to live in one of downtown's most sought-after locations! **Perfect walking index 99**,5 minutes to Queens and Dundas subway stations; Surrounded by large supermarkets, retail stores, bars, cafes, restaurants, art galleries, and boutiques;5 minutes walk to Dundas Square, City Hall, cinemas, Nathan Phillips Square, Moss Park and other parks;5 minutes to Eaton Centre, top brand stores are within walking distance; Next to Ryerson University, 15 minutes walk to the University of Toronto;3 minutes walk to St. Michaels Hospital. (id:50787)
Bay Street Group Inc.
718 - 180 Markham Road
Toronto (Scarborough Village), Ontario
Bright and Spacious 963 (Sq. Ft Apx. ) For First-Time Home Buyers and Investors. A Heaven Designed for comfort, convenience, and cherished moments. This unit features huge Balcony With Unobstructed South Views! This Unit is also perfectly situated within walking distance to Metro, Walmart, Tim Hortons, Starbucks, McDonalds, and a delightful array of local eateries. Enjoy seamless connectivity with easy access to TTC and Go Station, making your daily commute a breeze. Whether you're exploring the vibrant neighborhood or grabbing essentials, everything you need is just steps away!*** All Utilities - Heat, Hydro & Water Are Included In This Well Maintained Building! Plus One Parking & One Locker is Included. This Home is Move-In Ready! (id:50787)
Century 21 Titans Realty Inc.
24 Cassila Way Drive
Vaughan (Vellore Village), Ontario
Rare Offering! Breathtaking Views Of The Pond From The Living Room & Master Bedroom! Premium Lot - Home Backs Right On To The Pond!! Gorgeous Open Concept Layout, 10'Ft Ceilings On Main, 9Ft On 2nd! 2nd. High-End Finishes, Granite Waterfall Countertop, S/S Appliances, And Laminate Flooring Thru-Out! Just Freshly Painted And Professionally Cleaned! Spacious Master W/ Walk-In Closet & 5Pc En-Suite. 2 Walk-Outs From Lower Level. In-Law Suite Potential. Attached 1 Car Garage & Private Drive For 2 Car Total Parking. Ample Parking For Visitors. Closeby To Subway, Shops, School, 400 Hwy, And Much More! (id:50787)
Century 21 People's Choice Realty Inc.
Unit 8-9 - 111 Sherwood Drive
Brantford, Ontario
9712 SQUARE FEET OF RETAIL SPACE AVAILABLE IN BRANTFORD'S BUSTLING, CORDAGE HERITAGE DISTRICT. Be amongst thriving businesses such as: The Rope Factory Event Hall, Kardia Ninjas, Spool Takeout, SassyBritches Brewing Co., Mon Bijou Bride, Cake and Crumb-- the list goes on! Located in a prime location of Brantford and close to public transit, highway access, etc. Tons of parking, and flexible zoning! Option to demise unit. UNDER NEW MANAGEMENT (id:50787)
RE/MAX Escarpment Realty Inc.
810 - 2 Covington Road
Toronto (Englemount-Lawrence), Ontario
Welcome To Your Dream Condo At The Beautiful Crystal Towers! Step Into This Stunning 2-Bed, 2-Bath, Fully Furnished Suite That Has It All-Style, Space, And Sophistication! With Over 900 Sq Ft Of Perfectly Designed Living, This Condo Is Spacious and Elegant! Newly Renovated Kitchen With Gleaming Quartz Countertops, Stainless Steel Appliances, And Ample Counter Space For Entertaining. Spacious And Comfortably Furnished Living & Dining Area, Perfect For Enjoying Cozy Nights Watching Free Cable TV, Or Hosting Friends/Family. Huge Primary Bedroom Features An Oversized Walk-In Closet And A Fully Renovated Ensuite Bathroom. A Second Bedroom And 4-Piece Bath Is Perfect For A Nursery, Guest Room, Or Home Office. The Private Balcony Provides An Opportunity To Start Your Mornings With Coffee And Stunning Eastern Views Of Both Greenery And The Toronto Skyline. Located Just Steps From Bathurst & Lawrence, Lawrence Plaza, Grocery Shopping, The LCBO, Winners, Shoppers Drugmart. Restaurants And Coffee Shops Are Just A Few Steps Away. Plus, The TTC Is Practically At Your Doorstep For Easy Commuting. This Rare Gem Combines The Best Of Midtown Living, With Unbeatable Convenience And Charm. Just Bring Your Toothbrush And Move In! (id:50787)
Forest Hill Real Estate Inc.
111 Sherwood Drive Unit# 8-9
Brantford, Ontario
9712 SQUARE FEET OF RETAIL SPACE AVAILABLE IN BRANTFORD'S BUSTLING, CORDAGE HERITAGE DISTRICT. Be amongst thriving businesses such as: The Rope Factory Event Hall, Kardia Ninjas, Spool Takeout, Sassy Britches Brewing Co., Mon Bijou Bride, Cake and Crumb-- the list goes on! Located in a prime location of Brantford and close to public transit, highway access, etc. Tons of parking, and flexible zoning! Option to demise unit. *UNDER NEW MANAGEMENT* (id:50787)
RE/MAX Escarpment Realty Inc.

