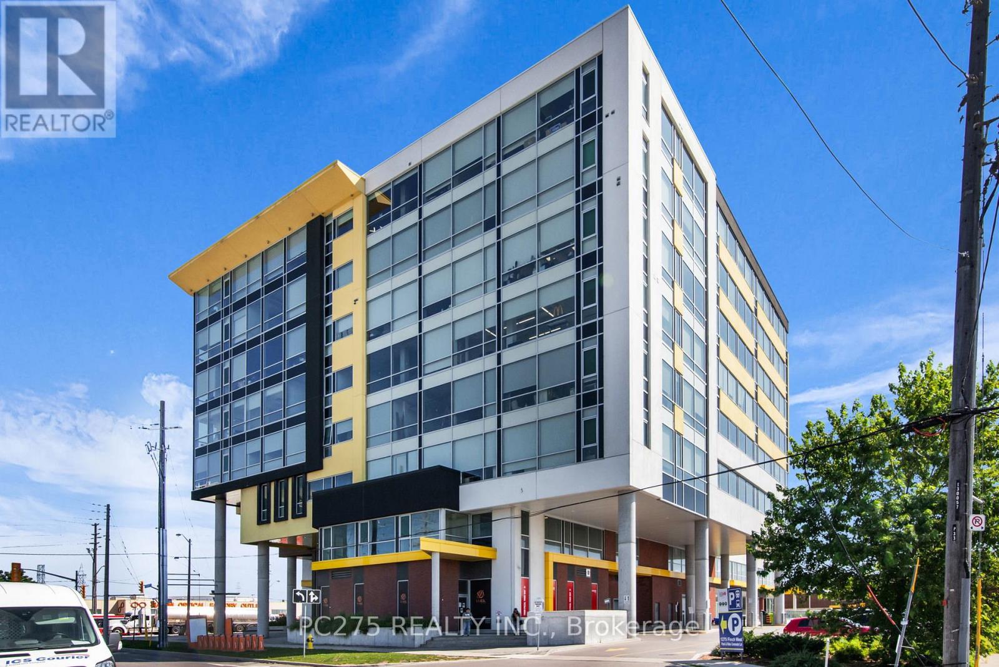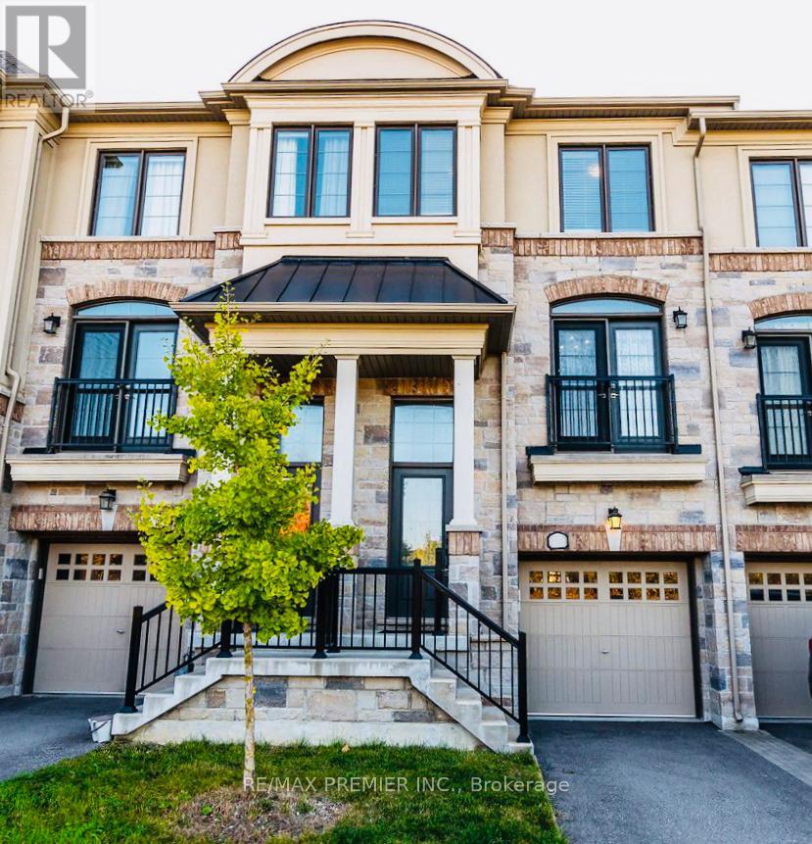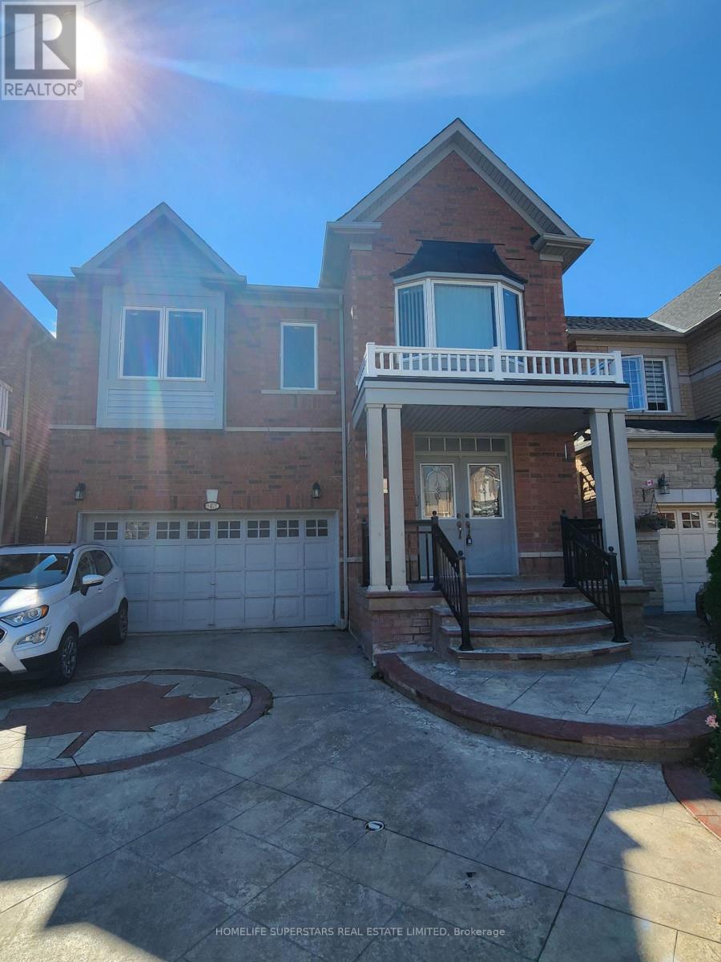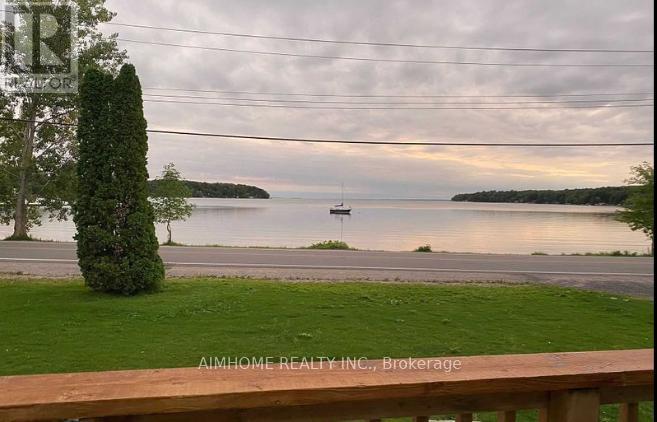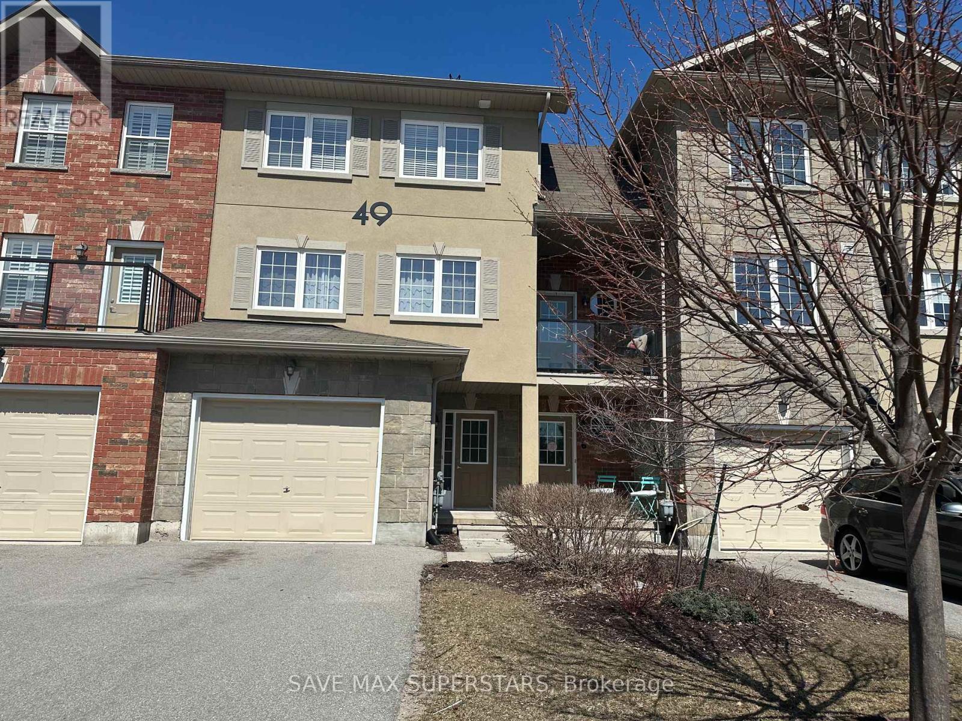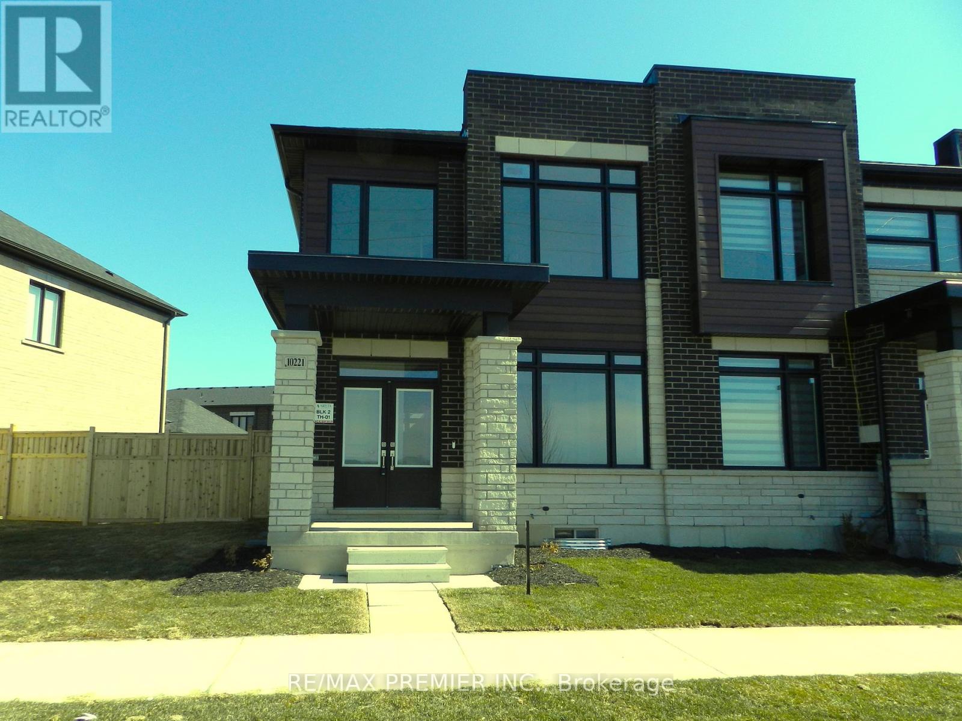201 - 1275 Finch Avenue W
Toronto (York University Heights), Ontario
Great opportunity for a Professional or Medical Space with state-of-the-art facilities, concierge service, security, elevators, and public washrooms space in this spacious 2nd floor mezzanine unit, sharing a lobby with many medical services, pharmacy and restaurants. The busy lobby has lots of foot traffic and access to ancillary services. This unit is a blank canvas and can be built to suit (TBN). Close to subway and pending LRT transit line. Easy Access to 401. Other tenants include Tim Hortons, Pharmacy, Dynacare, Ultrasound, Various private clinics, dental and hearing. 1 Car parking included, on site storage. Large underground parking garage for staff and customers. (id:50787)
Pc275 Realty Inc.
43 Radford Avenue
Toronto (High Park-Swansea), Ontario
**Excellent 2-Bedroom Apartment for Rent**This outstanding 2-bedroom apartment features a spacious living area and a large modern kitchen with an eat-in area. Both bedrooms are generously sized, equipped with closets, and have large windows that let in plenty of natural light. The apartment boasts high ceilings, wood flooring, and ceramic tiles throughout. Located in a prime area at the intersection of Bloor Avenue and Indiana Road, it is close to all amenities, including the subway and High Park. This apartment is all-inclusive. Please note that parking is not included. (id:50787)
RE/MAX Ultimate Realty Inc.
Uph04 - 70 Annie Craig Drive
Toronto (Mimico), Ontario
Absolutely Stunning 10' Ceiling NW Corner Luxurious Penthouse Unit w/Three (3) Walkouts Leading To Wrap Around Balcony. Fall In Love with Breath Taking Views Of The Lake & The City. Floor-to-Ceiling Windows That Boasts Loads of Natural Light. Sleek Modern White Kitchen With Integrated Top Of The Line Miele Appliances: Paneled Fridge, Paneled Dishwasher, Stove/Cooktop, Range Hood, Microwave, Wine Fridge and Miele Stacked Washer & Dryer. Jacuzzi Tub W/Shower in the 2nd Bathroom. Thousands $ Spent on Upgrades Including Wood Flooring Throughout, Custom Drapes & Blinds, Light Fixtures, Chandelier in Foyer. Crown Mouldings & LED Pot Lights Throughout. Easy Walking Distance To The Lake, Harbour, Waterfront Trails, Restaurants, TTC and Much More. Amenities Include Swimming Pool, Fitness Facilities, Party Room, 24 Conceirge Etc. (id:50787)
Royal LePage Your Community Realty
1204 Beachcomber Road
Mississauga (Lakeview), Ontario
Client RemarksThis Lakeview Community Home with offers 2205 sqft of Total Living Space. The sun bright kitchen complete with stainless steel appliances and open concept to dining and living room with 9ft ceilings is an entertainers dream. The custom piano painted and stained staircases throughout are complete with matching pickets and custom 4" handrail and paired with 4" stained hardwood floors offering elegance and designer detail. The primary bedroom offers an oversized walk-in closet and 4 pc ensuite. Thoughtfully appointed interior finishes offer a neutral blend of tastefully appointed finishes, tailored to suit lifestyle and practicality. The finished lower level with flex space / den, separate bedroom and 3pc bathroom offer a multitude of optional use including in-law capability. Architecturally enhanced exterior appeal is complete with an elegant mix of stone, stucco, and brick. The low maintenance fully landscaped rear yard makes it perfect for enjoying cozy quite time or entertaining. Just a short walk to the lake and Lakeview Community marina with parks and walking trails, minutes from the vibrant Port Credit community, Go Station, top ranked schools, community parks and, scenic views. Oversized garage includes shelving for extra storage. (id:50787)
RE/MAX Premier Inc.
14 Beckenham Road
Brampton (Bram East), Ontario
Well Kept Luxury Home, Dd Entrance, 9 Ft Ceiling On Main, Spacious 4 Br & 3 Full Wr On 2nd, Functional Open Concept Layout, Upgded Inviting Kitchen With Custom B/Splash, Hw On Main & Upper, Oak Staircase, Custom Drapery. Cali Shutters, Wrap Around Stamped Concrete, Prestigious Valleycreek Area, Walkable To Ravishing Park, Ravine, Reputed School, Plaza. Beautiful, Prof. Fnshd Bsmt With Upgrded Kitchen, 3Pc Bath. Potential To Build Side Ent. (id:50787)
Homelife Superstars Real Estate Limited
244 Mckenzie Drive
Clearview (Stayner), Ontario
Nestled in Stayner, a town that blends small-town charm with modern conveniences, stands a stunning new home by Macpherson Homes. This 2,222-square-foot residence exemplifies quality craftsmanship and thoughtful design, offering an ideal lifestyle. The home features four spacious bedrooms and two and a half bathrooms. Hardwood floors enhance the open-concept main level, seamlessly connecting the living, dining, and kitchen areas. The living room, with its cozy gas fireplace, is a perfect gathering spot, while large windows flood the space with natural light. The kitchen is equipped with stainless-steel appliances, modern white cabinetry, and ample storage. A convenient laundry area on the main floor adds to the home's practicality. A legal separate entrance to the basement offers potential for future income or a private space for extended family, with a rough-in for a bathroom & kitchen with upgraded windows to allow for more natural light. Access to the garage from inside the home adds convenience during winter. Stayner's location balances small-town living with proximity to destinations like Collingwood and Blue Mountain, making it a haven for outdoor enthusiasts. Stayner offers a peaceful, community-oriented lifestyle with essential amenities within walking distance, including schools, parks, and recreational facilities, Wasaga Beach, Ontario's longest freshwater beach, is a short drive away, perfect for outdoor activities year-round. This brand-new home includes a transferable Tarion Warranty, ensuring peace of mind. Macpherson Homes commitment to quality is evident in every detail, making this more than just a place to live, it's a place to thrive. (id:50787)
Royal LePage Your Community Realty
2858 Lakeshore Road E
Oro-Medonte (Shanty Bay), Ontario
This Spectacular 5 years New Home With Lake View Of Carthew Bay in Shallow Beach Area. Perfect For Families With Children. Cathedral Ceilings, Large Windows, Skylights, beautiful Kitchen With Quartz Count Tops, Coffee Bar & Pantry Cabinets. Large Dining & Great Room With Fireplaces. (id:50787)
Aimhome Realty Inc.
5 - 49 Ferndale Drive S
Barrie (Ardagh), Ontario
This stunning 3-bedroom, 3-bathroom townhome offers a spacious and functional layout across three above-grade levels, perfect for families. The bright primary bedroom features an oversized walk-in closet and a private ensuite with a walk-in shower. Enjoy modern upgrades throughout, including brand-new lighting, upgraded countertops, a stylish backsplash, and stainless steel appliances in the kitchen. The large, light-filled living room provides a welcoming space, while upgraded bathrooms add a touch of luxury. Convenience is key, with laundry on the bedroom level, an inside entry from the attached garage, and a walkout to a beautiful backyard deck (2021), which is ideal for BBQs and entertaining. This home offers care-free living with ample visitor parking, snow removal, beautifully maintained landscaping, and a dedicated park for children. Located in the heart of Barrie, this home is just a short walk to schools, parks, Bear Creek Conservation Area, beaches, and trails, providing endless outdoor activities. Commuters will appreciate the quick access to Highway 400 and Barrie South GO Station, making travel effortless. With a 10-year age, this townhome offers a perfect balance of modern comfort, practicality, and an unbeatable location. Don't miss this incredible opportunity... (id:50787)
Save Max Superstars
10221 Huntington Road W
Vaughan (Kleinburg), Ontario
Welcome to Kleinberg. Built by award-winning Arista homes is 100%!! Freehold and ready to move in. This never lived in Sun-bright two-story end unit rear lane town with 9' main and second floor ceilings with oversized lot offers a detached single car garage with one additional parking space, Three bedrooms and three bathrooms. The primary en suite boasts a four piece en suite with his/hers vanity and standup shower. Bedrooms two and three provide comfort with oversized windows and closets. The open concept, main floor gallery style kitchen overlooks an impressive oversized, great room with bay window and pass through to formal dining room complete with large bay window. The kitchen is complete with stainless steel appliances, granite counters, centre island with extended counter and designer finished extra tall cabinets. Family room and dining room are complete with hardwood floors, stained matching upstairs and banister. The laundry area is located in the main floor, breezeway with window, closet, and separate door to courtyard. Enjoy summers with friends and family from the privacy of your own private courtyard with separate door. Enter and exit the home through the heated convenience breezeway connect connecting garage at home. The full basement includes a three-piece rough-in for future bathroom and cold cellar. (id:50787)
RE/MAX Premier Inc.
43 Adeline Avenue
New Tecumseth (Tottenham), Ontario
Experience the perfect blend of comfort and adaptability in this well-kept 4-bedroom, 2-bathroom home. Ideal for families needing generous living space, this property offers great flexibility. Upon entering, you'll find a bright and inviting living area, featuring freshly painted walls and an abundance of natural light. The renovated kitchen is a dream for any cook, complete with appliances and plenty of cabinetry to accommodate all your cooking essentials. Nearby, the spacious dining room with a walkout creates a seamless transition to the outdoor patio perfect for outdoor meals and entertaining. A standout feature of this home is the versatile finished basement with a separate entrance. This flexible space can function as a private in-law suite, guest room, or home office to fit your needs. Outside, the newly fenced backyard offers both privacy and a secure area for children and pets to play. The double-wide driveway provides ample parking, making it easy to host guests. Situated in a sought-after neighborhood in Tottenham, this home combines convenience and peace. With shopping, schools, and parks nearby, its an ideal choice for families. Dont miss your chance to own this meticulously maintained property with potential for extra living space. Schedule a showing today and explore the possibilities! (id:50787)
RE/MAX Hallmark Chay Realty
73 James Mccullough Road
Whitchurch-Stouffville (Stouffville), Ontario
Beautiful 3 Bedroom Spacious Semi-detached in the prime location of Stouffville. Located In a Family Friendly Neighborhood In The Heart Of Stouffville. Close To All Amenities, Parks, Schools, Shopping & Go Train. No Sidewalk. Large And Bright Windows, W/O From Kitchen To Large interlock Patio, Separate Family Room. Dining/Living Room, Hardwood Flooring. Convenient Garage Access. Prime Bedroom Has 5 Pc En-Suite e Walk-In Closet. Large Window. Vacant And Available Immediately. May include all Existing Furniture. (id:50787)
RE/MAX Crossroads Realty Inc.
904 - 120 Eagle Rock Way
Vaughan, Ontario
Welcome To The Mackenzie By Pemberton! Adjacent To Maple Go, Close To Major Highways, Schools, Premium Shopping, Dining, Entertainment, And Parks! Building Amenities Include: Concierge, Guest Suite, Party Rm, Rooftop Terrace, Fitness Centre, Visitor Parking +More! Unit Features 2 Bed, 2 Bath W/ Balcony & Floor-To-Ceiling Windows. N/E Exposure. one underground Parking Included. AAA Tenants, 1st & Last Month's deposit, Post Dated Cheques or e transfers & $200 Key Deposit. Rental App, Employment Letter, Id, recent Credit Report, & attached sched, Tenant to pay for hydro. No Pets & No Smoking. (id:50787)
RE/MAX President Realty

