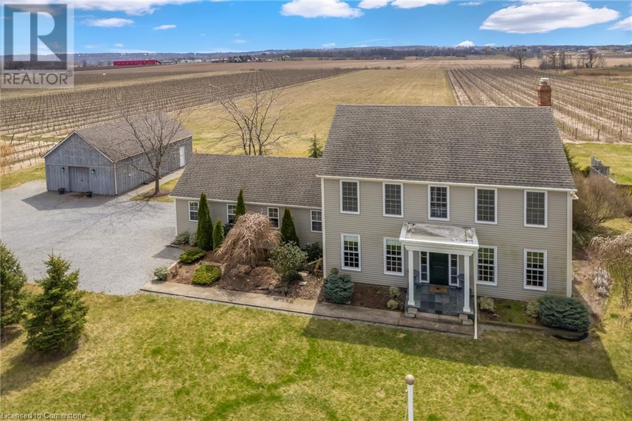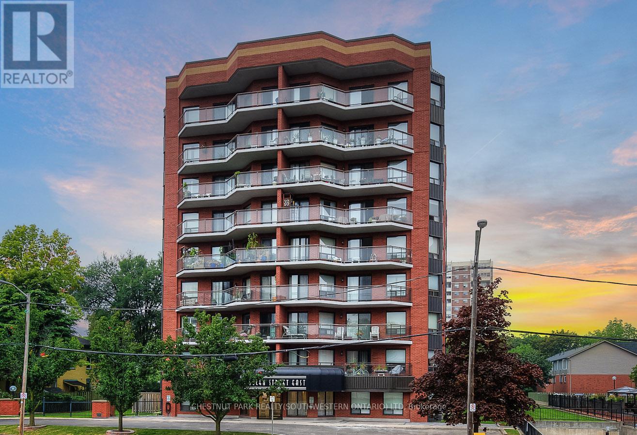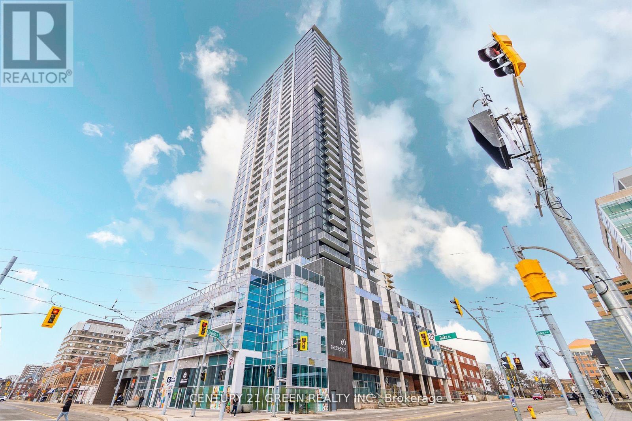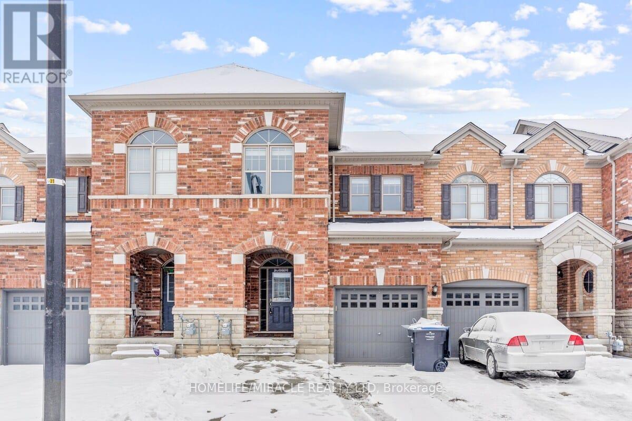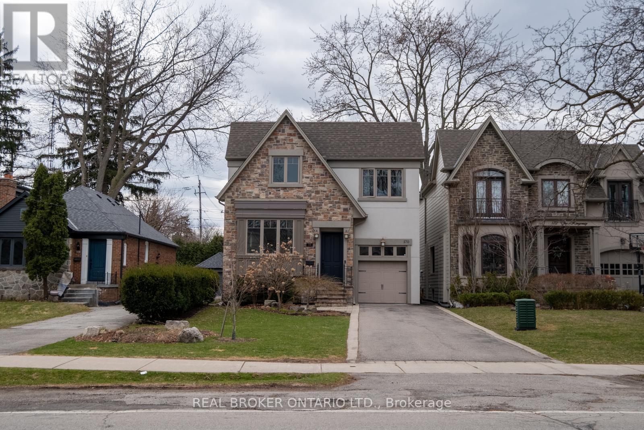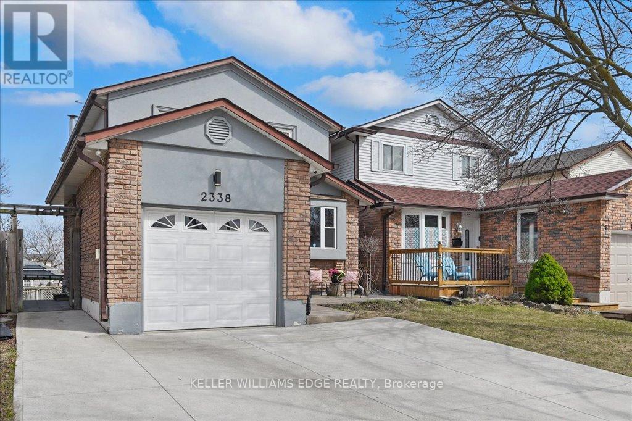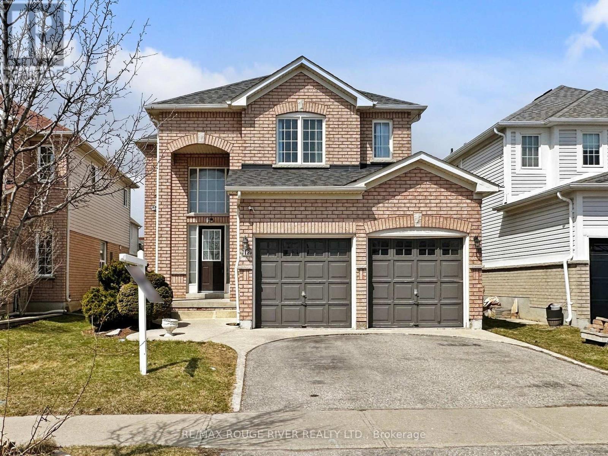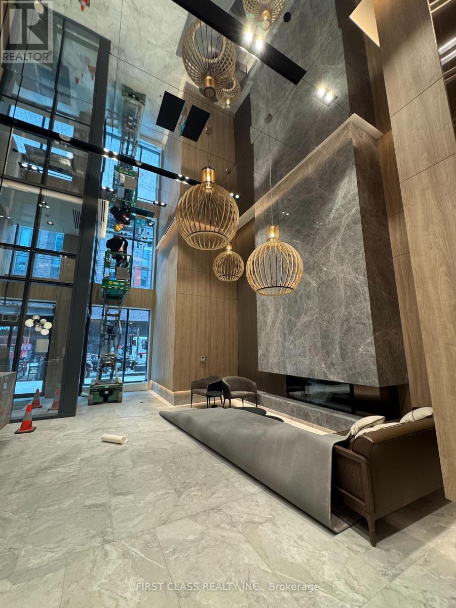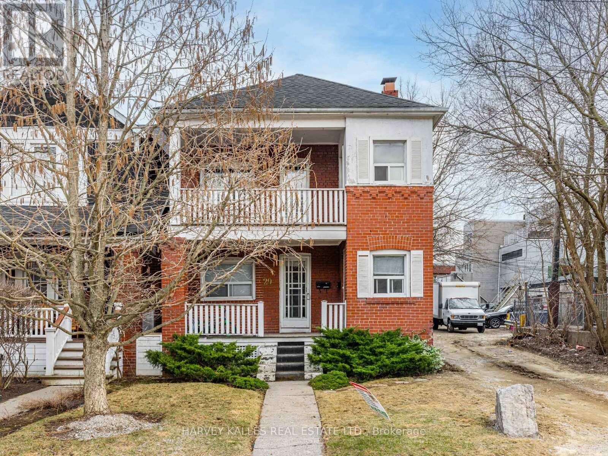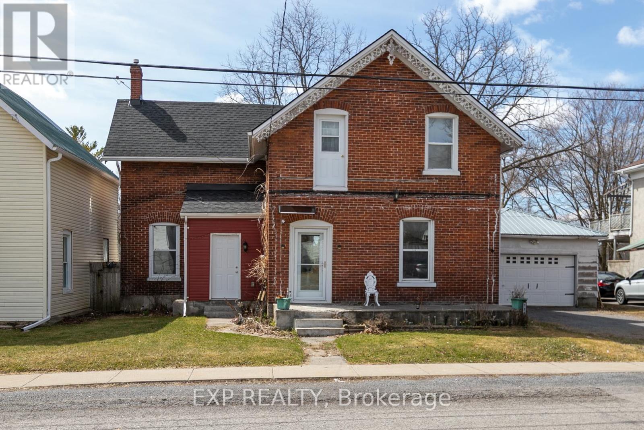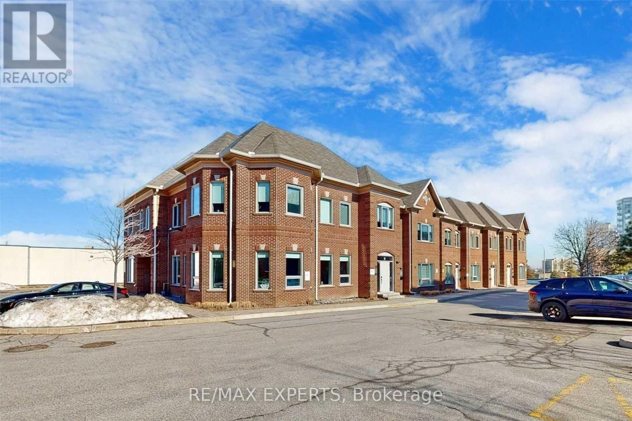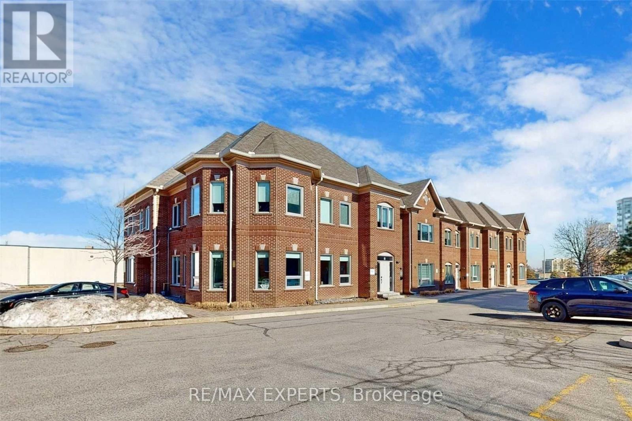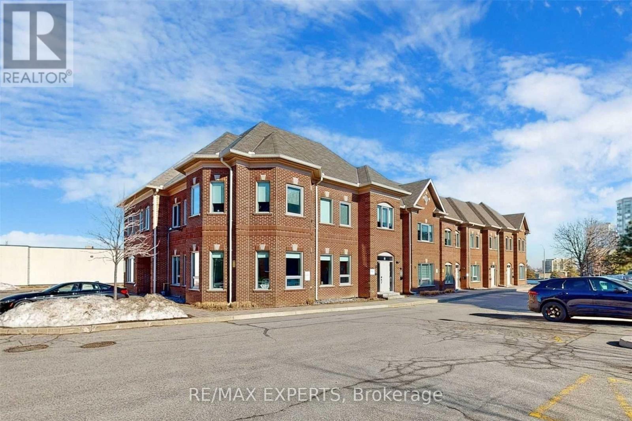501 Line 7 Road
Niagara-On-The-Lake, Ontario
Niagara-on-the-Lake Wine Country - you have arrived!! Be the first to debut this dream-starter. Here you will find a gorgeous colonial 2-story home full of charm with endless breathtaking views and privacy. Live the dream lifestyle, own a piece of heaven. 20 acres of land producing 70 tons of grapes (2017) yield of Videl and Marquette variety with possibility of creating your own boutique winery if one desired. Currently the grapes are being farmed until the end of 2025. Care for natural honey under the willow tree, a fun hobby! Enjoy your own fruit from your very own trees (plum, pear, and apple). As you arrive to this address, you will be entering a long driveway, pull up to your colonial beauty sitting next to a barn with so much character. From the front entrance you will find 2 generous spaces left and right - dining room and front living room. At the rear of the main floor is a large kitchen with island and views of the vineyard, including reverse osmosis for clean drinking water. Also a great room with fireplace off the kitchen is perfect for entertaining your weekend guests. Laundry room, guest bathroom, walkout to the terrace and hot tub, all are located here. Sit back and relax after dinner and take in the views. Just breathtaking! So much land for your evening strolls. Upstairs you will find 3 generous bedrooms, 2 full baths including a soaker tub. The lower level is finished with additional family room, bedroom, laundry, furnace room with U.V. air quality system, and storage. This property has so much to offer, plus of course, the charm! A must see! See supplements for additional information. (id:50787)
Right At Home Realty
501 Line 7 Road
Niagara-On-The-Lake, Ontario
Niagara-on-the-Lake Wine Country - you have arrived!! Be the first to debut this dream-starter. Here you will find a gorgeous colonial 2-story home full of charm with endless breathtaking views and privacy. Live the dream lifestyle, own a piece of heaven. 20 acres of land producing 70 tons of grapes (2017) yield of Videl and Marquette variety with possibility of creating your own boutique winery if one desired. Currently the grapes are being farmed until the end of 2025. Care for natural honey under the willow tree, a fun hobby! Enjoy your own fruit from your very own trees (plum, pear, and apple). As you arrive to this address, you will be entering a long driveway, pull up to your colonial beauty sitting next to a barn with so much character. From the front entrance you will find 2 generous spaces left and right - dining room and front living room. At the rear of the main floor is a large kitchen with island and views of the vineyard, including reverse osmosis for clean drinking water. Also a great room with fireplace off the kitchen is perfect for entertaining your weekend guests. Laundry room, guest bathroom, walkout to the terrace and hot tub, all are located here. Sit back and relax after dinner and take in the views. Just breathtaking! So much land for your evening strolls. Upstairs you will find 3 generous bedrooms, 2 full baths including a soaker tub. The lower level is finished with additional family room, bedroom, laundry, furnace room with U.V. air quality system, and storage. This property has so much to offer, plus of course, the charm! A must see! See supplements for additional information. (id:50787)
Right At Home Realty
803 - 10 Ellen Street E
Kitchener, Ontario
Welcome to 10 Ellen Street, Unit 803 a bright and inviting one-bedroom condo in a prime location, steps away from the heart of downtown Kitchener. This quiet and well-maintained building offers not only convenience but also comfort for those looking to enjoy urban living with all the essential amenities nearby. After parking in the secure underground garage, take the sleek new elevators to the 8th floor, where you'll find this updated unit. As you step inside, you'll be greeted by large west-facing windows that flood the space with beautiful afternoon sunlight. The condo features newer flooring throughout and includes a handy utility room with in-suite laundry, perfect for extra storage and a convenient coat check. To the right, youll find a pristine four-piece bathroom, ideal for refreshing after a long day. On the left, a well-equipped kitchen offers plenty of cabinetry, ample countertop space, and a stylish cutout overlooking the great room. This layout is perfect for both meal prep and entertaining, with space for a dinette and cozy seating for relaxing or watching TV. The bedroom is designed with comfort in mind, featuring a spacious wall-to-wall closet outfitted with a full organizer system, ensuring you have plenty of storage space. The location of this condo is second to none. Just steps from the Kitchener Public Library, and minutes away from the train station, trendy cafes, restaurants, and all the cultural attractions of downtown Kitchener. Whether youre commuting or staying local, the convenient access to major routes makes getting around a breeze. Within the building, youll enjoy the added perks of a fitness room and a party room complete with billiards and sliding doors that lead to a courtyard equipped with barbecues for your enjoyment. This is a simple yet comfortable lifestyle waiting for you at 10 Ellen Street, Unit 803 a perfect place to call home. *Property is virtually staged* (id:50787)
Chestnut Park Realty(Southwestern Ontario) Ltd
2171 Lakeshore Road
Burlington (Brant), Ontario
Welcome to this stunning 4-bedroom, 3-bathroom custom-built home located in one of Burlington's most desirable neighborhoods. Just a short walk to the lake, this home offers beautiful lake views and a bright, spacious layout designed for modern living. Step inside to a grand front foyer and living room with soaring two-story vaulted ceilings. The open-concept main floor features oak hardwood flooring and 9-foot ceilings throughout, creating an elegant and airy feel. The chef-inspired kitchen boasts high-end finishes, a breakfast area, and direct access to a large patio and a professionally landscaped backyard stretching 177 feet perfect for outdoor dining and entertaining. Enjoy your own private retreat in the basement, which includes a recreation area, exercise room, and a full bathroom. Please note: the basement apartment is not included and will be occupied by the landlord. This home offers the perfect mix of luxury, comfort, and location. Move in, relax, and enjoy everything downtown Burlington has to offer! Can Be Leased With All Furniture If Needed. (id:50787)
Right At Home Realty
49 Dooley Crescent
Ajax (Northwest Ajax), Ontario
This Stunning 3-Bedroom Townhome In North Ajax Is Full Of Charm And Modern Upgrades! Featuring An Updated Kitchen And Bathrooms, A Finished Basement Complete With A Kitchen And Washroom Ideal For An In-Law Suite.Enjoy A Private, Fenced Backyard With A Beautiful Custom Deck, Perfect For Outdoor Relaxation.Elegant Hardwood Floors And Pot Lights Throughout, This Home Is Move-In Ready.Conveniently Located Near Schools, Shopping, Transit, Places Of Worship, And More! (id:50787)
Homelife/future Realty Inc.
1002 - 60 Frederick Street
Kitchener, Ontario
Stunning 2-Bed, 2-Bath Condo in the Heart of Downtown Kitchener Welcome to Suite 1002, Freshly Painted, Corner unit at the highly sought-after DTK Tower. With 690 sq. ft. of living space and an additional 75 sq. ft. of private balcony, this suite offers a bright, modern living experience with plenty of natural light and an unobstructed view from your open-air balcony. This thoughtfully designed condo features a sleek modern kitchen, high ceilings, oversized windows. The building offers impressive amenities, including a gym, fitness centre, yoga room, party room, rooftop terrace, and visitors' parking. Conveniently located steps away from ION-LRT Frederick Station and bus stops, this location boasts a walk score of 97/100, placing you just minutes from Kitchener's vibrant downtown core, including schools, parks, galleries, shops, the library, eateries, entertainment, and the community centre. Additional Features: 1 Owned Parking Immediate closing preference Live in the heart of it all with unparalleled access to everything Kitchener has to offer! (id:50787)
Century 21 Green Realty Inc.
50 Rangemore Road
Brampton (Northwest Brampton), Ontario
This stunning Detached home with four bedrooms on a second floor is located in one of Brampton's most sought-after neighborhoods. Excellently maintained, spacious, and conveniently located near all amenities, schools, hospitals, shopping, parks, and transit. Triple A clients only. Please send your offers at wesqui@yahoo.ca. Offers anytime. Easy showings. Property will be available on May 05, 2025. Tenant will share 70% of utilities with lower unit tenants. . Home is newly renovated. (id:50787)
International Realty Firm
4850 Hwy 47
Uxbridge, Ontario
**Location Location**Excellent Opportunity To Own A Picturesque 12 acre Property, With A 2Bedroom Country Home, Detached Garage. Conveniently located close to Stouffville, Uxbridge, the 407/404 highways, supermarkets, and more, this property offers both comfort and accessibility. (id:50787)
Dream Home Realty Inc.
120 Sundin Drive
Haldimand, Ontario
This stunning detached home is located in the highly sought-after New Empire community and offers 4 spacious bedrooms. The primary bedroom features his and her walk-in closets and a luxurious ensuite. With 3 washrooms throughout, the home ensures ample space for your family. Enjoy a carpet-free living environment with beautiful hardwood and laminate flooring throughout. The double-door entrance with a high ceiling adds an elegant touch as you enter. The modern kitchen is equipped with stainless steel appliances, a breakfast bar, and a sleek backsplash perfect for both cooking and entertaining. The open-concept family and dining rooms are bathed in natural light, creating a warm and inviting atmosphere. For added convenience, the upper-floor laundry makes chores a breeze. This home is ideally located within walking distance of the Grand River and scenic trails, with shopping, banks, and major highways just minutes away. Don't miss out on this incredible opportunity! **EXTRAS** S/S Fridge, Stove, Dishwasher, Washer and dryer, All ELF in the house. (id:50787)
Century 21 People's Choice Realty Inc.
313 Raymond Road
Ancaster, Ontario
Over 2200 Sqft!!! 2 story townhome plus loft that features oak staircase with wrought iron spindles, Kitchen Aid Kitchen appliances, no carpet on main floor, 3 bedrooms, 3.5 bathrooms, plus a den/sitting room on second floor, huge master closet, large ensuite shower, and balcony off third floor bedroom! Close to Linc, 403, schools, park and shopping. (id:50787)
Royal LePage State Realty
1023 Dyas Avenue
Oshawa (Kedron), Ontario
Absolutely Stunning Brand New 4 Bedroom + 4 Bathroom Detached Property Situated On APremiumWide Lot- 46.51 ft (Widest Lot On The Street), Located In The Heights Of HarmonyDevelopmentBy Minto. This Open Concept Floor Plan W/ 9ft Ceilings Includes a Great RoomFeaturing aNatural Gas Fireplace, Overlooking the Gorgeous Kitchen & Dinning Room. BeautifulModernBuilder Upgraded Kitchen W/ Granite Counters & Top Of The Line Stainless-SteelAppliances. TheLarge Dinning Area Over-Looking The Kitchen & Great Room, Is The Perfect SpaceFor Your LovedOnes To Come Together W/ Direct Access To The Patio Deck In The Garden. ThisGorgeous PropertyIncludes 4 Large Bedrooms On The 2nd Floor, With Hardwood Floors Throughout.Primary BedroomIncludes A Large 5 Piece Spa-Like Ensuite, Oversized Windows & A Large Walk-InCloset. TheSecond Floor Includes Three Full Builder Upgraded Bathrooms. Convenient LaundryEnsuite On The Main Floor. Excellent Location!! One minute to HWY 407! BUILDER TARION WARRANTYIncluded. (id:50787)
RE/MAX Hallmark First Group Realty Ltd.
5 Hemlock Avenue
Tay (Waubaushene), Ontario
This charming waterfront property, nestled on a quiet, non-through street, offers the perfect blend of privacy, convenience and lakeside beauty. With direct water access, a detached garage, workshop and boathouse equipped with a railway and winch, this 2-bed, 1-bath bungalow is designed for those who love life on the water. Step onto your private dock and set off to prime fishing waters, cruise to Lock 45 on the Trent-Severn Waterway, or explore the breathtaking beauty of Georgian Bay. Recent updates, including a new garage door, boathouse door and patio doors along with a brand-new fridge, washer, and dryer, ensure this home is completely move-in ready. Just steps from the Trans-Canada Trail and only minutes from Highway 400 and local amenities, this meticulously cared-for home showcases true pride of ownership. Don't let this rare opportunity pass you by! (id:50787)
Exit Realty True North
55 Butler Avenue
Kawartha Lakes (Lindsay), Ontario
Stunning brand new 1,800 sq. ft. townhouse in Lindsay featuring 3 spacious bedrooms, 2.5 modern bathrooms, a bright open-concept main floor, upper-level laundry for added convenience, and a stylish kitchen complete with stainless steel appliances. Ideal for AAA clients seeking comfort, style, and and a welcoming neighbourhood. (id:50787)
King Realty Inc.
2908 Elgin Mills Road E
Markham (Victoria Square), Ontario
Location! Location! 2 Story Premium Corner Unit Townhouse 2539 Sq Ft With 4 Bedrooms In The Heart Of Victoria Square, Oversized 2 Cars Attached Garage (Can Park 5 Cars). Functional Bright & Spacious Layout With 9 Ft Ceiling, Huge Modern Kitchen, Upgraded Quartz Countertop, The Open Concept Breakfast Area Lead To A Beautiful Landscaped Side Yard Ideal For Entertaining. A Lots Of Pot Lights, Gas Fireplace, Close To Hwy 404, Costco, Home Depot, Public Transit, Parks, Schools & All Amenities. ***A MUST SEE PROPERTY*** (id:50787)
Hc Realty Group Inc.
6 Durham Road
Bracebridge (Monck (Bracebridge)), Ontario
Exceptional Bungalow in a Prime Bracebridge Neighborhood! Discover this stunning 1513 sq. ft. Redwood Model townhouse, located in the exclusive Waterways private community of Muskoka. Featuring 2 bedrooms and 2 bathrooms, this newly built home is fully upgraded for modern living.Enjoy a gourmet white kitchen with granite countertops, S/S appliances, soft-close cabinets, and a center island. The spacious dining area opens to the backyard, perfect for entertaining. The Great Room boasts vaulted ceilings, Pot Lights and a Muskoka granite gas fireplace, creating a warm and inviting atmosphere. The master bedroom features vaulted ceilings, a walk-in closet, and an ensuite bathroom. Natural light floods the home through large windows, offering a bright and airy feel. Conveniently located within walking distance to Annie Park and Muskoka River, just a short drive to restaurants and amenities, this home combines comfort with accessibility. The exterior offers a double-car garage, while property management ensures hassle-free yard maintenance and snow removal. (id:50787)
Century 21 People's Choice Realty Inc.
17 - 660 Oxford Road
Burlington (Roseland), Ontario
Welcome to Unit 17 at 660 Oxford Road, a thoughtfully updated 3-bedroom, 2-bathroom condo townhouse offering comfortable and move-in-ready living in a convenient and family-friendly neighborhood. The main floor was fully renovated in November 2022, featuring a bright, functional layout with updated flooring and fresh paint throughout the entire home (completed between 2022 and 2023). The spacious kitchen flows into the dining and living areas, creating an inviting space perfect for both everyday living and hosting guests. Upstairs, you'll find three generous bedrooms and a beautifully redone bathroom, completed in March 2025. The primary bedroom features a walk-in closet, thoughtfully added in the summer of 2023, providing excellent storage and a touch of personal comfort. This home is packed with value-added updates, including new windows installed in November 2023, a brand-new furnace added in April 2024, and an owned tankless water heater for efficient, on-demand hot water. The updated flooring on both the main and second floors brings a fresh, clean feel to the entire home. The basement includes a custom climbing wall that can be removed at the buyers request. Situated close to schools, the mall, the GO Station, highway access, and all necessary amenities, this location is ideal for families, commuters, and anyone seeking convenience without compromise. All the work has been donejust move in and enjoy everything this well-maintained home has to offer (id:50787)
Royal LePage State Realty
60 Fielding Crescent
Hamilton (Lawfield), Ontario
Absolutely stunning, modern, open-concept bungalow on a spacious lot in the desirable Lawfield neighbourhood. Beautiful new light-coloured engineered hardwood throughout the living room, kitchen, and bedrooms creates a nice flow through the main floor. Large windows and pot lighting offer an airy ambiance throughout the home with most windows updated recently. Gorgeous renovated eat-in kitchen with new stainless steel appliances, marble counters, and plenty of cabinets overlooks side yard and deck, perfect for barbecuing. Three good-sized bedrooms with closets with organizers and a 3 piece bathroom with updated glass shower and vanity with marble counter. The fully finished basement provides more living space with a stunning wet bar for entertaining or kitchenette for guests or in-laws. Laminate floors through the recroom/wetbar and into the large office/den with closet. Beautiful second full bathroom with glass shower and updated vanity with marble counters. Laundry/Utility room with updated washer/dryer. And furnace updated 2018. Nothing to do but move in! Backyard features a shed for all your storage needs. And parking for 2 cars. Quiet, family-friendly neighbourhood! Easy Highway Linc/Red Hill/403 Access. Walking distance to Lawfield Elementary School and all amenities incl grocery stores, shops, pharmacy, takeout. A minutes walk to bus route. The ideal family friendly location! Nothing to do but move in! (id:50787)
Keller Williams Referred Urban Realty
709 - 111 St Clair Avenue W
Toronto (Yonge-St. Clair), Ontario
Modern 2 bedroom, 2 bathroom condo at the highly esteemed Imperial Plaza, steps from Yonge & St Clair. Stunning unobstructed south views of the city skyline. Sunny south facing with exceptionally tall ceiling heights. Primary bedroom with 4-piece ensuite & walk in closet. Hardwood floors, integrated appliances, blinds and open concept living space. 1 parking, 1 locker included. Top rated building with 24 hr concierge. Amazing amenities including swimming pool, fitness center, virtual golf, squash courts, yoga studios, music studios, and movie rooms. LCBO & Longos Grocery Market conveniently located in the lobby. Easy access to TTC Subway and streetcar. (id:50787)
Chestnut Park Real Estate Limited
29 Rangemore Road E
Brampton (Northwest Brampton), Ontario
Approx 1900 sqft of Living Space !! Absolutely Gorgeous luxurious 4 Bedroom, Upgraded Freehold Townhouse With finished legal Basement, Provides a high luxury living.3 Bedroom, 2.5 Washroom Upper floor Additionally 1 bedroom and 1 Washroom in Basement. Basement made as per City's Guidelines. Brick and Stucco Exterior, 9 Ft Ceilings On Main Floor, Upgraded Kitchen With S/S appliances, Granite Counter Top, Back Splash. Gleaming Hardwood floor Throughout The Upper and Main level. Wainscoting, Pot lights Freshly Painted, Roll out Blinds, No walkway, lots of Daylight. Extended concrete Driveway, fully concrete backyard. Spectacular Layout, Garage Access From Home, with Garage door opener Spacious 5-Pc En Suite W/Glass Shower & W/IC in Master Br.5 PC Appliances, Stove, Fridge, Dishwasher washer , dryer. Seller is Flexible to sell, house Fully furnished (if Buyer wants to buy it fully furnished, seller is flexible with the Price of furnished items.) Your opportunity awaits for this beautiful Starter home. Ready to move in. A Few Mins Drive To Mount Pleasant Go Station, Shopping, Park and Schools. Original owner. (id:50787)
Homelife/miracle Realty Ltd
35 Valleywood Drive
Whitby (Williamsburg), Ontario
This charming 4-bedroom, 3-bathroom home lovingly maintained by the original owner offers a unique opportunity for those looking to personalize a detached property in the neighbourhood of Williamsburg. Situated on a spacious lot, this home features a traditional layout with generous living spaces, perfect for family living. The main floor includes a large living room, a separate dining area, a cozy family room with gas fireplace, a unique separate office space, and a kitchen with large eat-in area that awaits your creative touch. Sliding door walk-out from the kitchen area to your private patio and backyard. Upstairs you will find four generous bedrooms, including a primary bedroom with a 4-piece ensuite bathroom and double closets, including a walk-in closet. The basement provides additional space for storage or future finishing. With its classic design, this home is full of potential and located in a desirable neighbourhood close to schools, parks, Thermea Spa, lots of shopping and all the amenities Whitby has to offer. This home is offered in as-is condition. (id:50787)
Royal LePage Signature Realty
13 Broad Lane
Teeterville, Ontario
Looking for a peaceful retreat in a small-town setting? This lovely 3-bedroom bungalow, situated in the serene community of Teeterville, ideal for those looking for a tranquil lifestyle, offers a perfect blend of comfort and convenience. With a spacious corner lot just under a quarter of an acre, this home is ready for you to move in and make it your own. Key Features: 3 Bedrooms – Cozy and inviting rooms, perfect for family living or as a weekend getaway. Detached Garage – Plenty of space for your vehicle or extra storage. This bungalow provides the perfect opportunity to enjoy a quieter pace of life while still being close to local amenities. Whether you're looking for your first home, a peaceful retirement property, or an investment opportunity, this home has it all. (id:50787)
Royal LePage State Realty
302 - 1461 Lawrance Avenue W
Toronto (Brookhaven-Amesbury), Ontario
::: LOCATION:LOCATION::: LOCATION::: Welcome To This Large 2 Bedroom & 2 Full Bathroom 940 Sqft (708 Sqft Unit & 232 Sqft Wrap-Around Balcony) Corner Unit Features Floor To Ceiling Windows Throughout For An Abundance Of Natural Light; , Smooth Ceilings, Large Kitchen Island With Built-In Table, Spa-Inspired Ensuite Bathroom, The Open Concept Layout Is Perfect For Entertaining; Prime Location TTC at your door steps, Go Station & UPP Express, Yorkdale Mall, COSTCO, Highways 401, 400, 427, Black Creek, and Allan Rd; Walking Distance To Shopping, Restaurants, Amesbury Park & More! Many Building Amenities! (id:50787)
Century 21 Innovative Realty Inc.
170 The Kingsway
Toronto (Kingsway South), Ontario
Elevated Living on The Kingsway. Welcome to 170 The Kingsway. A masterpiece of design and warmth in the heart of Etobicoke. This fully detached 4+1 bed, 5 bath home has been completely gutted and renovated throughout with no detail overlooked, $$$ spent on renovations. Featuring a refined stone façade and curated interiors, this residence offers wide plank white oak floors, soaring ceilings, and exceptional natural light. The chefs kitchen boasts a quartz waterfall island, custom cabinetry, and premium Wolf appliances, flowing seamlessly into a cozy family room with gas fireplace and walkout to the backyard. Indoor and outdoor spaces are perfect for entertaining. The upper level features four generously proportioned bedrooms, each thoughtfully designed to provide comfort, privacy, and natural light and spa-inspired bathrooms with warm wood vanities, brushed gold hardware, and a freestanding tub. The finished basement offers a lower level pantry, living/dining space, 1 bed, and 1 bath ideal for in-laws or guests. A rare offering that blends timeless elegance with modern functionality in one of Etobicokes most desirable neighbourhoods. (id:50787)
Real Broker Ontario Ltd.
820 - 158 Front Street E
Toronto (Waterfront Communities), Ontario
Welcome to St. Lawrence condos. This beautiful 1-bedroom condo with a den is the perfect rental for those seeking a modern and convenient urban lifestyle. Located in the heart of downtown,this spacious and bright unit offers the ideal combination of comfort and functionality. Theden can be used as another bedroom, home office, additional storage, or a cozy reading nook,making it suitable for various needs. The building offers exceptional amenities designed to enhance your living experience. You'll have access to a 24-hour concierge, ensuring that your needs are always met, no matter the time of day. Enjoy the sunny days by taking a dip in the rooftop outdoor pool or lounging on the sundeck with breathtaking city views. For fitness enthusiasts, the two-floor gym offers plenty of space and equipment, while the yoga studio provides a serene place to relax and unwind. Entertain friends and family in the stylish party room, or let out-of-town guests enjoy their stay in the guest suites. A pet spa is available for your furry companions, and the on-site theatre is perfect for movie nights or special events.This condo is ideally situated with easy access to public transit, restaurants,highways, and entertainment venues, including nearby theatres. Whether you're enjoying the vibrant city life or retreating to your comfortable, quiet home, this condo offers it all modern amenities, prime location, and a lifestyle of convenience and luxury. Don't miss the chance to make this stunning condo your next home! (id:50787)
Royal LePage Signature Realty
199 Gowland Drive
Hamilton (Binbrook), Ontario
TRUE FREEHOLD in Binbrook! This beautiful end-unit townhome is finished top to bottom and is a rarely offered true freehold with NO road fees. This gorgeous home offers a spacious open-concept carpet-free main floor, complete with upgraded laminate floors and updated lighting throughout. The brightly-lit living room opens to a spacious kitchen featuring stainless steel appliances, island with storage and breakfast bar, and loads of cabinet space, including a large pantry. A two-piece bathroom, man door to the garage and large entryway closet complete the main floor. Travel upstairs to find a huge master suite with walk-in closet and three-piece ensuite with walk-in shower. Two more generous bedrooms, a four-piece bathroom and a secluded bonus room (perfect for an office or playroom) complete the top floor. The professionally finished basement offers over 500sf of additional living space, with a large rec room, 2pc bathroom, separate laundry room, craft area, and convenient storage. The maintenance-free backyard is fully fenced and finished with a deck for seating and plenty of green space. Located steps away from Summerlea park and within walking distance of schools, gyms, grocery, and loads of amenities, this beautiful townhouse will be the perfect buy for first-time buyers, downsizers, or investors. Don't wait on this one!! (id:50787)
RE/MAX Escarpment Realty Inc.
2338 Malcolm Crescent
Burlington (Brant Hills), Ontario
Welcome to the Perfect Family Home, Spacious and Inviting Living Spaces Inside and OutThis residence promises ample space for everyone, making it an ideal sanctuary for your family. The main floor is a testament to bright and open living. It boasts a generously proportioned dining and living room, designed to accommodate large gatherings and intimate family moments alike. The kitchen is equipped with all the essentials, ensuring that meal preparations are both convenient and enjoyable. A convenient 2-piece bath, laundry room, and direct access to the garage, making daily chores and activities a breeze.Upstairs, the primary bedroom is large enough to comfortably fit a king-size bed and more. It is complemented by a walk-in closet and a 3-piece ensuite, creating a private retreat for relaxation. The upper floor also includes two nice-sized family bedrooms, perfect for children or guests, and a full family bath that completes this comfortable living space. The unexpected feature of this home is the finished walk-out lower level. This area is versatile and can be used for fun, work, and sleep, offering endless possibilities for customization. It includes yet another 2-piece bath, adding convenience and functionality to this space. Whether it's a home office, a playroom, or a guest suite, this lower level provides the flexibility to meet your family's needs.Step outside to your beautifully finished patio and yard (completely redone in 2024), where you can enjoy outdoor living at its finest. perfect for summer barbecues, al fresco dining, or simply relaxing with a book. The yard is well-maintained and offers plenty of space for children to play, pets to roam, and adults to unwind. Situated in a friendly and welcoming neighborhood. The community offers excellent schools, parks, and amenities, ensuring that all your family's needs are met. ** This is a linked property.** (id:50787)
Keller Williams Edge Realty
4 Pidduck Street
Clarington (Courtice), Ontario
Charming 3-Bedroom Townhouse in Prime Courtice Location! Welcome to this beautiful 3-bedroom, 3-bathroom freehold townhouse in the heart of Courtice! This well-maintained 2-storey home offers the perfect blend of comfort, convenience, and modern updates. Step inside to find a freshly painted interior with a bright and inviting atmosphere. The eat-in kitchen features a walk-out to the 20' x 16' backyard deck, ideal for summer BBQs, and comes equipped with a built-in dishwasher and over-the-range microwave for your convenience. The fully fenced private backyard offers a serene outdoor retreat. The cozy finished basement is perfect for entertaining, complete with a gas fireplace and new vinyl plank flooring. The primary bedroom is a true retreat, boasting a semi-ensuite bathroom and wall-to-wall closets for ample storage. Additional highlights & improvement include: Interior garage access for added convenience. Central Air Conditioning for year-round comfort! Lifetime transferable warranty on all Windows and Patio Doors (2010), New Carpet on stairs (2025), New Vinyl Plank Basement Flooring (2025), Upstairs Laminate Flooring (2022), Garage Door (2020), Front Door (2020), Front Porch (2021), North Backyard Fence (2024), and Garden Shed Roof Shingles (2024). Move-in ready with modern finishes throughout. Located in a family-friendly neighborhood, close to schools, parks, shopping, and transit. Don't miss your chance to call this stunning townhouse home! (id:50787)
Main Street Realty Ltd.
45 Romanelli Crescent
Bradford West Gwillimbury (Bradford), Ontario
Stunning 4-Bedroom Detached Home in a Highly Desirable Neighbourhood. Welcome to this beautifully designed 4-bedroom, 4-bathroom detached home featuring a spectacular layout and premium finishes throughout. With high ceilings and hardwood flooring throughout, this home offers both elegance and functionality. The spacious kitchen boasts a pantry, pot lights, and a large center island that doubles as a breakfast bar. The breakfast area seamlessly flows to the backyard, perfect for outdoor dining and entertainment. The family room, complete with a cozy fireplace, provides a warm and inviting space for gatherings. Upstairs, the primary suite is a private retreat featuring two walk-in closets and a 5-piece ensuite. The second bedroom includes a walk-in closet and semi-ensuite, while the third bedroom also enjoys a semi-ensuite. The fourth bedroom features its own 3-piece ensuite for added convenience. A dedicated second-floor office offers the perfect space for remote work or study. Situated on a pool-sized lot, this home provides ample backyard space for relaxation and future enhancements. Located in a highly sought-after family-friendly neighborhood, you'll enjoy easy access to top-rated schools, parks, recreation centers, libraries, banks, public transit, and Hwy 400. Don't miss the opportunity to own this exceptional home! (id:50787)
RE/MAX Hallmark Realty Ltd.
112 Scottsdale Drive
Clarington (Bowmanville), Ontario
This impressive 2-story home offers modern updates and a convenient location near schools, parks, and transit. The main floor features an impressive 2-story foyer and updated flooring, creating a welcoming and stylish living space. The remodeled kitchen provides ample space for cooking and entertaining, complemented by a gas stove and stainless steel appliances. A large deck with a gazebo extends from the kitchen, perfect for outdoor gatherings. Upstairs, the primary bedroom suite has been beautifully renovated, and the additional bedrooms feature new vinyl flooring. Wi-Fi access points are installed in the primary bedroom, living room, and basement. Ethernet is available in all rooms. The finished basement adds versatility with a 3-piece bathroom and 2 extra bedrooms. UPGRADES: The kitchen was remodeled in 2021, and the primary ensuite was renovated in 2021. The main floor flooring was updated, and new vinyl was installed upstairs. New carpeting was added to the stairs. The roof was replaced in 2017. (id:50787)
RE/MAX Rouge River Realty Ltd.
226 - 575 Conklin Road
Brantford, Ontario
Welcome to The Ambrose- stunning, state-of-the-art condo development in sought-after West Brantford. This beautifully designed 1+1 bedroom condo offers a rare opportunity to enjoy high-end living in a newly built contemporary building. Featuring spacious open-concept living, floor-to-ceiling windows, and luxurious designer kitchens and bathrooms, this unit is crafted for both comfort and style. Step out onto your large private balcony and take in the beautifully manicured landscape below. Premium amenities include a movie theatre, yoga and fitness studio, rooftop garden terrace, party and entertainment rooms with a chef's kitchen, an outdoor track, and a pet wash station. Whether relaxing or entertaining, The Ambrose has something for every lifestyle. Minutes from parks, trails, schools, shopping, and easy highway access. Don't miss your chance to own a piece of elevated living in wonderful Brantford. **EXTRAS**: $12,430 in upgrades included in the purchase price. Den with closet can be 2nd bedroom. Occupancy day is April 30,2025 (id:50787)
Bay Street Integrity Realty Inc.
618 - 252 Church Street
Toronto (Church-Yonge Corridor), Ontario
Brand new unit at 252 Church St by CentreCourt in the heart of Downtown Toronto! One parking and one locker included. One of the biggest layout in the building, 2+den unit with 2 full washroom, den with light and door. Walk Score 100 a perfect spot for renters looking for convenience, comfort, and connectivity. Enjoy top-tier building amenities: gym, co-working space, rooftop terrace, 24/7 concierge & more. Bus stop right at your doorstep. Students are welcome! (id:50787)
First Class Realty Inc.
115 - 85 Curlew Drive
Toronto (Parkwoods-Donalda), Ontario
Convenient location, walk to TTC & easy Access to DVP . Monthly rent includes water, heat, hydro* + property tax. Plenty of parking spaces. Main floor , property manager on site - Well managed !! Super for start-up professional office, consultancy, insurance, and real estate brokerage. Other units are also available! Unit #112 (id:50787)
Homelife New World Realty Inc.
128 Edenbridge Drive
Toronto (Edenbridge-Humber Valley), Ontario
Extremely Spacious Back Split on a large lot located in the sought after Edenbridge Area. Fabulous location across from the beautiful James Gardens. Spacious Principal Rooms with endless potential to create your dream space while retaining its original character. Extremely large Living and Dining Room, great for entertaining. Spacious eat-in Kitchen with walk-out to composite deck (built in 2021), a perfect spot for summer gatherings. Main Floor Family Room with Wood Burning Fireplace and Walk-Out to Deck/Yard. Upper Level boasts 4 Large Bedrooms. Primary Bedroom with 4pc ensuite and Walk-In Closet. Finished Lower Level with Large Rec Room with Wet Bar and Games Room as well as Utility Room. (id:50787)
Royal LePage Signature Realty
1011 - 231 Fort York Boulevard
Toronto (Niagara), Ontario
Sunsets, Lake Views & Urban Vibes! Enjoy unobstructed Western views day & night from this beautiful 2-bedroom, 2-full bath split-layout suite in the sought-after Atlantis at Waterpark City. Floor-to-ceiling windows bathe the space in natural light, making the condo sparkle during the day, while sunsets will leave you in awe as you unwind in the evening. The newly updated kitchen is a great space to cook, yes cook and you'll enjoy entertaining guests in the spacious living and dining area. The oversized primary suite features a sweet sitting area, large walk-in closets, and a 4-piece ensuite. The second bedroom, located in the opposite wing of the suite, offers great flexibility/perfect for a growing family, a roommate, or a dedicated live/workspace. Warm days are best enjoyed on the balcony, drink in hand, and as the sun sets over the city.Atlantis and its sister building, Aquarius, are renowned for their impressive amenities, including a rooftop garden with 360 lake and city views, an indoor pool, gym, and wellness spa at the exclusive Club Oasis. Residents also enjoy 24-hour concierge service, ample visitor parking, guest suites, a party & billiards room, and a theatre everything you need to relax, entertain, and feel at home.Steps to the lake, TTC, parks, trails, the Gardiner, and Lakeshore. Includes parking and locker your slice of the sky in a vibrant community, close to the action but not too close! (id:50787)
Royal LePage Estate Realty
308 - 10 Honeycrisp Crescent
Vaughan (Vaughan Corporate Centre), Ontario
Sought-after Mobilio Condos by Menkes! Walk to IKEA Vaughan and Vaughan Metropolitan Centre Subway Station. Unobstructed south view with tons of sunlight. Large den can be used as a second bedroom. 10 ft ceilings, floor-to-ceiling windows, vertical blinds, laminate flooring throughout. All stainless steel appliances. (id:50787)
Aimhome Realty Inc.
15 Fieldstone Lane
Caledon, Ontario
Step into this breathtaking, beautifully Maintained Detached home built in Sep 2016, with 2,877 sqft above the grade as the builder, plus 860 sqft finished basement. Where Luxury, Comfort, and Modern design come together to create the ultimate living experience. This home features a fully finished LEGAL Basement Apartment with a Separate Entrance perfect for Rental income, the house backs onto a serene pathway (Premium Lot), offering a peaceful view, and the main floor offers gorgeous diamond cut tiles, beautiful hardwood flooring, spacious living room, a cozy family room, an elegant formal dining area or an office, the upgraded kitchen features stunning quartz countertops with stylish backsplash, all washrooms throughout the home are finished with sleek quartz countertops. The master suite features a 5-piece washroom and walk-in closet ensuite, and all bedrooms have Private access to Full bathrooms. The professionally finished basement features durable laminate flooring throughout, with its spacious layout consisting of Two Separate sections for Tenants, and family members or guests, each with its own full washroom and laundry facilities. This property is Truly a rare find and is conveniently located near local amenities and major routed, including Hwy 410, Southfield Community Center, Schools, and grocery stores. Don't miss this incredible opportunity to book your showing today! (id:50787)
Homelife/miracle Realty Ltd
29 Snowdon Avenue
Toronto (Lawrence Park North), Ontario
A rare opportunity in the heart of the Yonge and Lawrence neighbourhood a solid detached duplex offering both investment potential and lifestyle appeal. Ideally situated within walking distance of top-rated schools, local shops, restaurants, and convenient subway stations and bus stops, this property checks all the right boxes for both end-users and investors. The second floor, fully renovated in 2008, features a modern kitchen with updated cabinetry and appliances, a refreshed bathroom, upgraded lighting throughout, and updated electrical wiring. A large walk out, south facing deck off the kitchen and a second deck off the front, extend the living space outdoors, offering bright and airy retreats. This upper unit is currently vacant, providing flexibility for immediate occupancy or new tenancy. The main floor is tenanted on a month-to-month lease, allowing for stable income with future versatility. The property also boasts a newer roof (2013) and a high-efficiency furnace installed in 2020, and new parging (2025) on the west side important updates that enhance long-term value and peace of mind. Irregular lot, widens to 36.00 in the rear. two car garage plus "one" parking space. Basement is unfinished. Offers anytime! 48 Hours irrevocable please, seller is out of town. Floor plans and financials are on attachments. NOTE; MAIN FLOOR UNIT PHOTOS ARE FROM WHEN IT WAS VACANT - IT IS CURRENTLY RENTED (id:50787)
Harvey Kalles Real Estate Ltd.
2021 - 352 Front Street W
Toronto (Waterfront Communities), Ontario
Welcome to urban sophistication at FLY Condos, located at 352 Front Street West. This spacious 560 sq ft one-bedroom unit boasts an ideal layout, featuring a generous walk-in closet and a large bathroom equipped with in-suite laundry. Enjoy breathtaking CN Tower views from your private balcony. Building amenities include a 24-hour concierge, fitness center, yoga and Pilates studio, games and theatre rooms, guest suite, and a rooftop party room with an outdoor terrace, tanning deck, cabanas, lounge areas, and barbecues. Situated between Toronto's Financial District and the vibrant King West neighborhood, you're steps away from The Well's diverse culinary offerings, the CN Tower, Rogers Centre, Ripley's Aquarium, and the underground PATH system. With Union Station and multiple TTC routes nearby, commuting is effortless. Experience the best of downtown living with shopping, dining, and entertainment at your doorstep. Custom Built-in media unit. (id:50787)
Keller Williams Referred Urban Realty
73 Highgrove Crescent
Richmond Hill (Mill Pond), Ontario
Don't Miss Out On The Opportunity To Own Rarely Offered Exquisite Family Home Located In Most Prestigious Heritage Estates in Mill Pond Quiet Crescent Surrounded By Ponds And Trails! This Home Situates on Large 55 Ft Wide Lot And Features Very Cozy Traditional Layout With A Formal Dining Room, Main Floor Office With French Doors, Family Room With Natural Wood Fireplace! Separate Side Entry Mudroom With Laundry And Direct Entrance To Garage. 2nd Floor Features Large 4 Bedrooms and 2 Washrooms With Linen Closet In Each Washroom. This Home Was Meticulously Maintained And Updated In Recent Years: Roof/Windows/On-suite Shower/Fence. Freshly Painted With Flat Ceilings Throughout. Large Updated Eat in Kitchen With Build In Pantry, Porcelain Floors And Walkout To Interlocked Patio. Large Interlocked Driveway With No Sidewalk. Steps To The Serene Rumble Pond Park, Scenic Mill Pond, Nature Trails, Hiking. Walking Distance to Top Rated Elementary Pleasantville PS, St. Theresa Catholic School, Alexander Mackenzie H.S. With IB (International Baccalaureate) And Arts Programs. Nearby Many Restaurants, Supermarkets, Shopping, Library, Richmond Hill Centre For The Performing Arts, Highways, Public Transit Via YRT & RH Go/Maple Train Stations. (id:50787)
Royal LePage Your Community Realty
285 Glebemount Avenue
Toronto (Danforth Village-East York), Ontario
Welcome to this exquisite, sun-filled, newly built (2022) semi-detached home offering a boutique living experience. Located in a highly desirable, family-friendly neighborhood in the sought-after East York. This stunning 3-storey home features 4+1 bedrooms, 4.5 bathrooms, parking, and a finished basement with a separate entrance which includes an additional bedroom, a 4-piece bathroom, a rec room, and a kitchen, providing extra space for in-laws, guests, or a nanny suite. The modern design includes hardwood floors, quartz kitchen countertops, a sleek island with a breakfast bar and built-in wine fridge, high ceilings, and spa-inspired bathrooms with custom vanities. With plenty of storage throughout, you'll never have to worry about space. The main floor boasts a welcoming foyer with a double closet and porcelain flooring, a formal dining room, and a sleek kitchen combined with a cozy living/family room that offers views and access to the patio. The 2nd floor offers a luxurious primary bedroom with a 5-piece ensuite and a custom-designed walk-in closet, along with a spacious second bedroom, a 4-piece bathroom, and a convenient laundry area. The third level is bathed in natural light from skylights and features two spacious bedrooms, one of which opens up to a private terrace featuring glass railings, along with a stylish 4-piece bathroom. The property's curb appeal is enhanced by a front yard with interlocking stone, and the low-maintenance, fully fenced patio with interlock and a modern shed for extra storage. Situated just steps from schools, parks, coffee shops like Starbucks and the vibrant Danforth, this home offers easy access to public transit, including nearby subway stations, as well as the DVP, making commuting a breeze. Close proximity to the picturesque Taylor Creek Trail and Stand Wadlow Park, Perfect For Nature Lovers And Active Families. (id:50787)
Ipro Realty Ltd.
2085 Warminster Road
Severn, Ontario
EXTRAVAGANT BUNGALOW SET ON A TRANQUIL 61-ACRE LOT WITH A WORKSHOP & 3 CAR GARAGE! Bold, beautiful, and built for those who want it all, this luxury estate in rural Severn delivers sophistication, space, and a jaw-dropping workshop thats unlike anything else on the market. Set on a private 61-acre lot surrounded by nature, this executive bungalow offers over 3,900 square feet of finely finished living, complete with a fully integrated smart home system and lavish features at every turn. A spacious 2,400 square foot heated workshop steals the spotlight with in-floor radiant heating, lounge space, bar area, bathroom, and a grand roll-up door, plus a direct connection to a heated 3-car garage, perfect for hobbyists, collectors, or entrepreneurs. The covered deck with soffit lighting sets the scene for year-round enjoyment, overlooking a swimmable spring-fed pond with a sandy beach area and peaceful surrounding landscape. This home is designed for entertaining and features an expansive layout with a kitchen hosting built-in appliances, a large island, and stainless steel appliances. The primary suite is tucked away for privacy, boasting a spa-like ensuite and its own walkout, while two additional bedrooms are smartly positioned on the opposite side with a sleek 4-piece bath. The finished walk-up basement offers flexibility with a rec room, media room, office, den, fourth bedroom, and another full bathroom. A second driveway off of Town Line leads to a bunkie with hydro, offering additional parking, storage, and convenient access to the property. Less than 20 minutes to the heart of Orillia, this #HomeToStay pairs modern luxury with rural charm in a truly grand way! (id:50787)
RE/MAX Hallmark Peggy Hill Group Realty
2085 Warminster Road
Severn, Ontario
EXTRAVAGANT BUNGALOW SET ON A TRANQUIL 61-ACRE LOT WITH A WORKSHOP & 3 CAR GARAGE! Bold, beautiful, and built for those who want it all, this luxury estate in rural Severn delivers sophistication, space, and a jaw-dropping workshop that’s unlike anything else on the market. Set on a private 61-acre lot surrounded by nature, this executive bungalow offers over 3,900 square feet of finely finished living, complete with a fully integrated smart home system and lavish features at every turn. A spacious 2,400 square foot heated workshop steals the spotlight with in-floor radiant heating, lounge space, bar area, bathroom, and a grand roll-up door, plus a direct connection to a heated 3-car garage, perfect for hobbyists, collectors, or entrepreneurs. The covered deck with soffit lighting sets the scene for year-round enjoyment, overlooking a swimmable spring-fed pond with a sandy beach area and peaceful surrounding landscape. This home is designed for entertaining and features an expansive layout with a kitchen hosting built-in appliances, a large island, and stainless steel appliances. The primary suite is tucked away for privacy, boasting a spa-like ensuite and its own walkout, while two additional bedrooms are smartly positioned on the opposite side with a sleek 4-piece bath. The finished walk-up basement offers flexibility with a rec room, media room, office, den, fourth bedroom, and another full bathroom. A second driveway off of Town Line leads to a bunkie with hydro, offering additional parking, storage, and convenient access to the property. Less than 20 minutes to the heart of Orillia, this #HomeToStay pairs modern luxury with rural charm in a truly grand way! (id:50787)
RE/MAX Hallmark Peggy Hill Group Realty Brokerage
123 Green Street
Deseronto (Deseronto (Town)), Ontario
Own a piece of history!!! This is a beautifully restored Victorian home.Charming all-brick, two-story century home featuring three bedrooms and two bathrooms, with numerous upgrades completed by the owner. Showcasing timeless character, this home boasts hardwood floors throughout, wide baseboards, and elegant door frames. Fully fenced lot with mature trees and a 1.5-car heated garage.All windows and exterior doors have been replaced, while modern updates include upgraded plumbing and electrical (2020), an upstairs bathroom renovation (2018), a main-floor bathroom remodel (2019), new kitchen flooring (2019), and blown-in insulation (2018). The heated mudroom adds extra comfort, and the spacious, fully fenced backyard includes a newer garden shed.Roof (2023), Air purifier - Furnace. Located just steps from downtown Deseronto, this charming home is close to unique shops, restaurants, the waterfront, and a fantastic park for kids and grandkids. (id:50787)
Exp Realty
66 Kalmia Road
Brampton (Credit Valley), Ontario
Introducing 66 Kalmia Rd, Brampton, A Detached Gem Nestled In The Peaceful And Family-Friendly Credit Valley Neighborhood. This Home Is The Epitome Of Turn-Key Living, Where Pride Of Ownership Shines Through In Every Corner! The 5 Spacious Bedrooms Upstairs Each Feature Its Own Attached Washroom, Providing The Ultimate In Comfort And Convenience. With 3 Bathrooms On The Upper Floor, Including a Balcony, Everyone Has Their Own Space. The Main Floor Offers A Convenient 2-Piece Powder Room, Perfect For Guests. Downstairs, The Fully Finished 2-Bedroom Legal Basement Apartment Includes A Washroom And A Separate Entrance, Ideal For Privacy Or Rental Potential.The Home Spans 3400 Sq. Ft. Above Grade, Giving You Plenty Of Room To Entertain Or Simply Unwind. The Double Garage And Concrete Driveway Add To The Curb Appeal, While The Private Backyard Is Perfect For Family Gatherings. Inside, You'll Enjoy Walk-In Closets In Two Of The Rooms, Plus A Charming Balcony Off One Of The Upstairs Bedrooms, Providing A Peaceful Retreat.This Property Offers The Perfect Combination Of Space,Style, And Functionality, Making It The Ideal Place To Call Home. Dont Miss Out On This Exceptional Opportunity In One Of Bramptons Most Sought-After Neighborhoods! (id:50787)
Century 21 Royaltors Realty Inc.
18 (2nd Floor) - 30 Wertheim Court
Richmond Hill (Beaver Creek Business Park), Ontario
This professionally designed office space in Beaver Creek Business Area offers a turnkey solution with a versatile layout combining open-concept work areas with private offices. The space features one adaptable office that can function as a formal boardroom for client meetings or be converted into multiple workstations to accommodate your team's needs. With one kitchenette and one washroom providing convenience for staff and visitors. The office enjoys a professional entrance and ample on-site parking, with prime access to Highways 401 and 404 for excellent regional connectivity. This move-in ready space is ideal for law firms, accounting practices, real estate offices, and tech companies seeking a functional workspace in a strategic location. (id:50787)
RE/MAX Experts
18 (1st & 2nd Floor) - 30 Wertheim Court
Richmond Hill (Beaver Creek Business Park), Ontario
This fully furnished, move-in ready office space in Beaver Creek Business Area offers professional businesses seeking convenience and functionality. Perfect for law firms, accounting practices, real estate offices, tech startups and IT companies, the space comes completely equipped so you can begin operations without delay. Strategically located with direct access to Highways 401 and 404, the property ensures easy commuting for both staff and clients. The layout features a spacious boardroom for professional meetings, two convenient kitchenettes, and two washrooms. Each floor enjoys its own separate entrance, providing flexible options for multiple teams or departments. The workspace includes both open work areas and private offices, all supported by ample on-site parking. This practically designed office in a prime location delivers everything your business requires to succeed. (id:50787)
RE/MAX Experts
18 (Entire Property) - 30 Wertheim Court
Richmond Hill (Beaver Creek Business Park), Ontario
This fully furnished, turn-key office space is designed for efficiency and convenience, making it an excellent choice for lawyers, accountants, real estate teams, tech startups, and IT firms. With no need for renovations or lengthy setup, you can start working immediately. The location in the Beaver Creek Business Area provides easy access to Highways 401 & 404, ensuring a smooth commute for you, your team, and your clients. The space includes three kitchenettes and three washrooms for comfort and functionality. Private entrances separate 1st floor to 2nd floor and basement, offering flexibility for multiple teams or departments. The main level features open work areas and large boardroom, while the second floor has private offices dedicated to executive workspaces. The fully finished lower level can serve as additional workspace or storage. With plenty of parking and a central location near shops, restaurants, and other businesses, this office is perfect for professionals who value convenience and practicality. Don't wait--secure your space today and elevate your business in one of the regions most sought-after commercial hubs. (id:50787)
RE/MAX Experts
18 (1st Floor) - 30 Wertheim Court
Richmond Hill (Beaver Creek Business Park), Ontario
This fully furnished office space in Beaver Creek Business Area offers a turnkey solution for professional businesses. Ideal for law firms, accounting practices, real estate offices, and tech companies, the space comes completely equipped with workstations and furnishings for seamless operations. The prime location provides direct access to Highways 401 and 404, ensuring excellent connectivity for your team and clients. The functional layout features a spacious boardroom for meetings, kitchenette for convenience and private washroom. The open concept work area is all accessible through a professional grade private entrance. Ample parking is available on-site. This business ready space combines practicality with location advantages. (id:50787)
RE/MAX Experts

