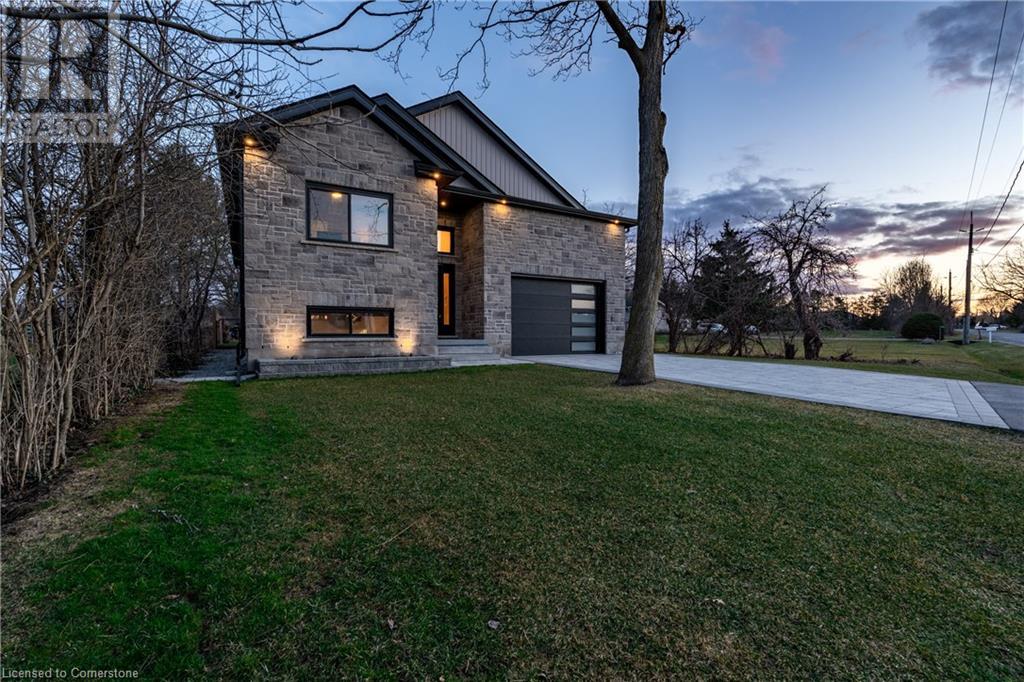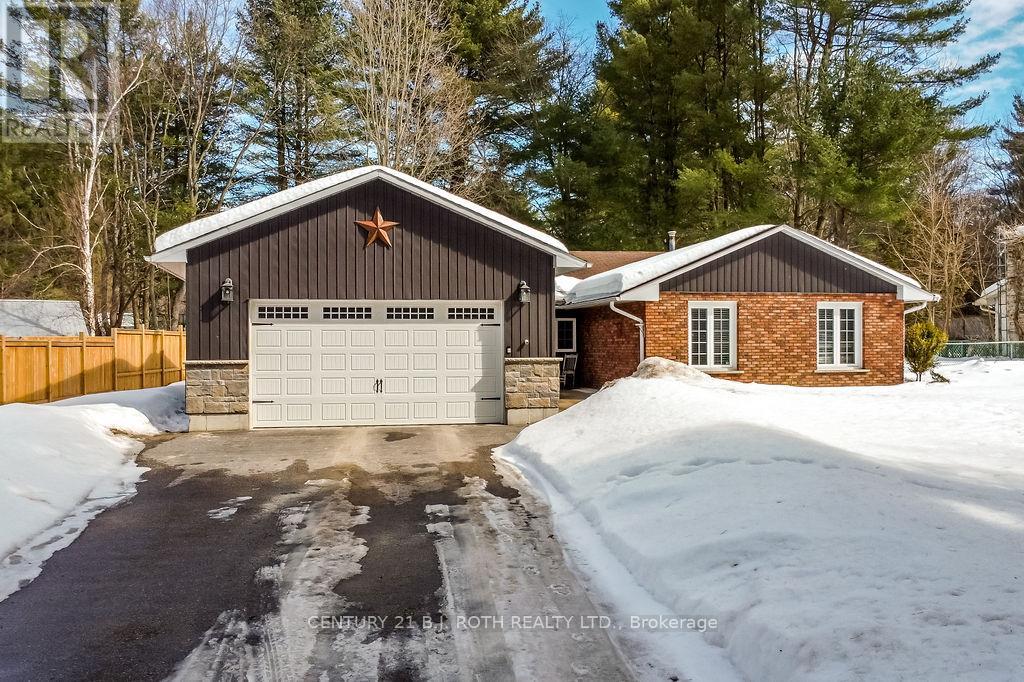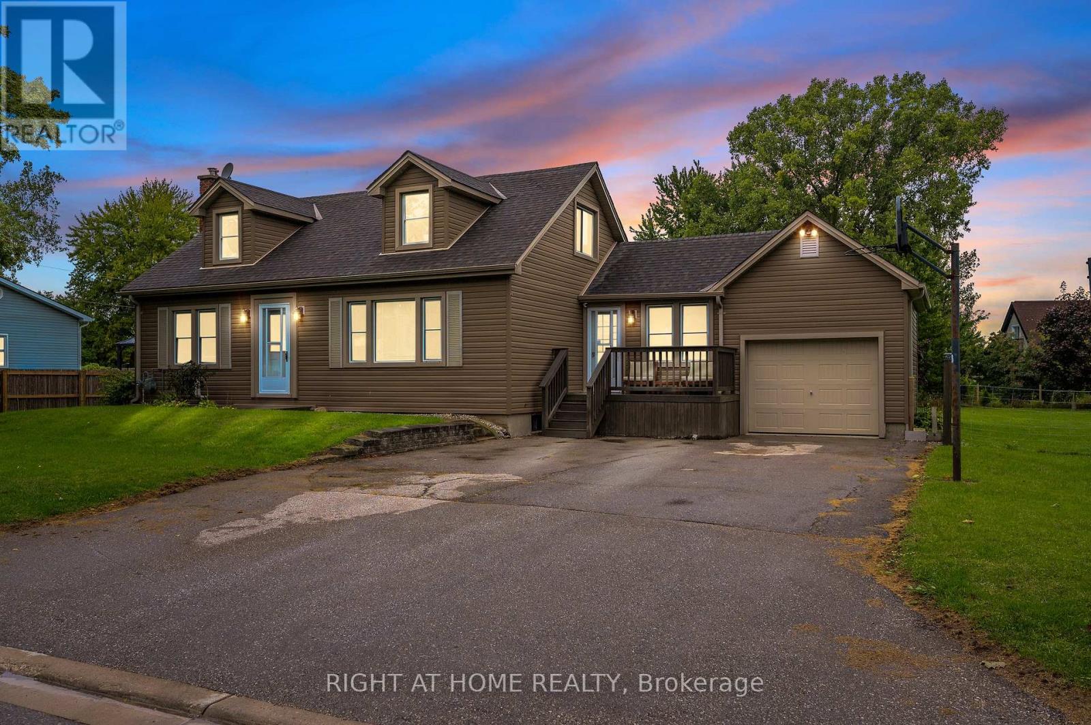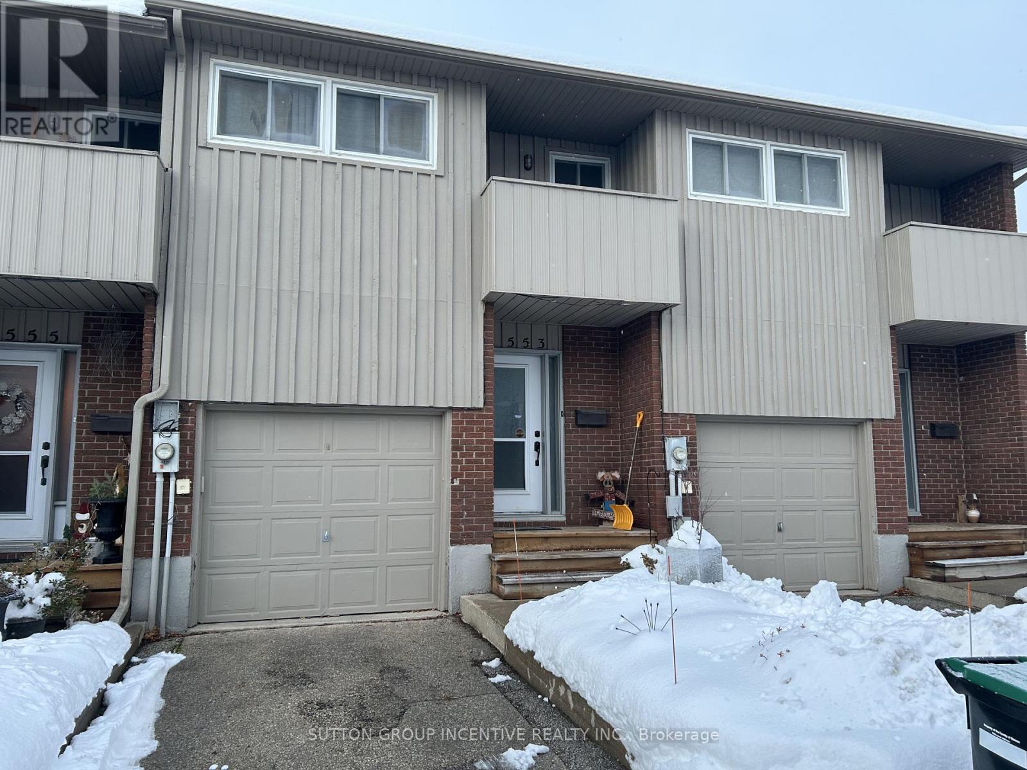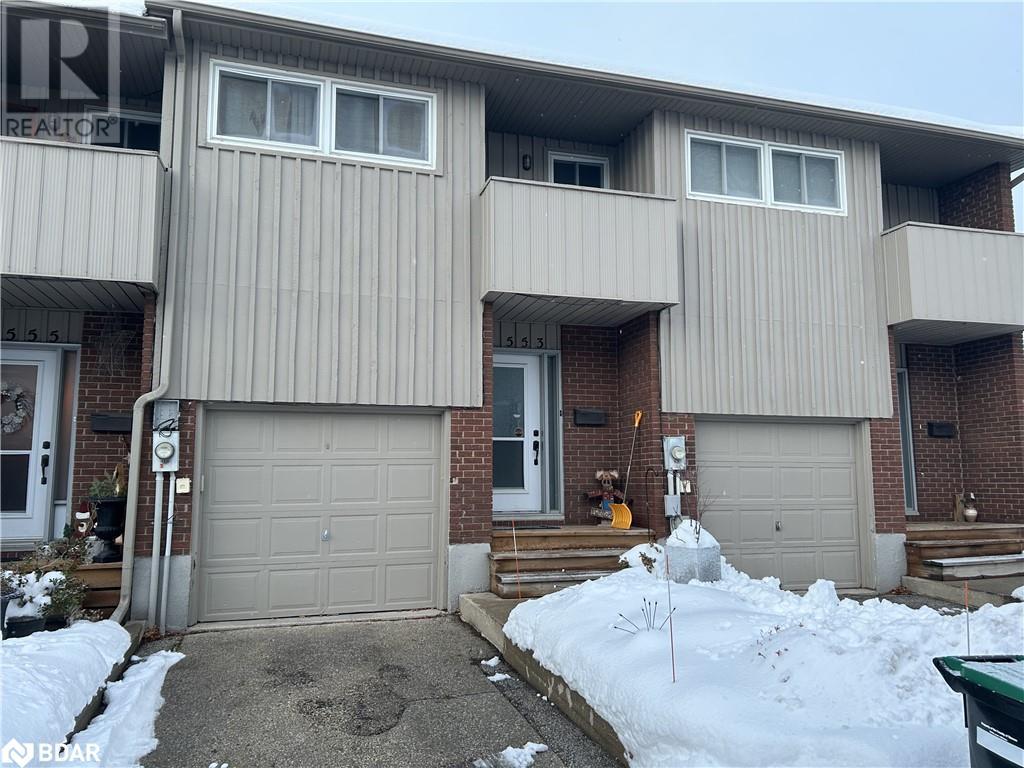681 Warner Road
Niagara-On-The-Lake, Ontario
Discover the perfect blend of modern elegance and countryside charm at 681 Warner Rd., Niagara-on-the-Lake. This stunning newly built raised bungalow, complete with a separate, private garden home, sits on an expansive 427-ft lot, offering unparalleled space and privacy. Designed with both comfort and style in mind, the main home features three spacious bedrooms and two beautifully finished bathrooms, including a luxurious clawfoot tub. The open-concept layout is thoughtfully designed to maximize natural light, creating a warm and inviting atmosphere. The 14-ft high garage is a standout feature, offering ample space to accommodate a lift or mezzanine for additional storage. Meanwhile, the full-sized unfinished basement presents endless possibilities—whether you envision a cozy recreation space, a private in-law suite, or a basement apartment, this home is ready to accommodate your needs. But the true gem of this property lies beyond the main residence. A separate garden home awaits in the backyard, offering its own bedroom, two bathrooms, and a private outdoor space. This unique feature makes it an ideal retreat for extended family, guests, or even rental potential. Located in one of Niagara-on-the-Lake’s most sought-after areas, this home provides the perfect balance of tranquility and convenience. Enjoy the peaceful surroundings while being just minutes from top-rated schools, boutique shopping, renowned wineries, and the charming downtown district. With easy access to major highways, you’re only a short drive from everything you need. Whether you’re searching for a forever home, a multi-generational living solution, or a fantastic investment opportunity, 681 Warner Rd. offers it all. Don’t miss your chance to own this one-of-a-kind property in the heart of Niagara-on-the-Lake! (id:50787)
RE/MAX Escarpment Golfi Realty Inc.
37 Grice Circle
Whitchurch-Stouffville (Stouffville), Ontario
LOOKING FOR FEMALE ONLY one room is $600. A shared washroom and a shared kitchen. A female rents another room. Available Immediately. Separate Entrance, Great Location, Close To Main Street Shopping, Amenities, * No Pets, * No Smoking, and * No parking, A+++ client, credit report, job letter needed **EXTRAS** Fridge, stove, sofa, mattress, closet (id:50787)
Century 21 Leading Edge Realty Inc.
21 Luella Boulevard
Springwater (Minesing), Ontario
Popular Anten Mills Location! 4-Level Backsplit On Quiet Street With Large & Private Backyard. Close To Amenities, Skiing, Golf & Easy Access To Commuter Routes. 3 Car Tandem Garage - Portion Of Garage Could Be Used As A Home Office. Newer Furnace, 200 Amp Electrical Service, New drilled well and UV water system, fully fenced yard with sep basement entrance, Spacious Kitchen With Walkout, Cathedral Ceiling In Living Room, & Fully Finished Lower Level With Fireplace (id:50787)
Century 21 B.j. Roth Realty Ltd.
32 Irish Line
Haldimand, Ontario
Welcome to 32 Irish Line, Cayuga! Embrace the expansive, tranquil country lifestyle offered by this beautiful 8+ acre property. Spacious 4 level sidesplit 3 BR 2 bath home with attached oversized, insulated double garage (doors and openers 2019). Updates include kitchen with shaker cabinets, large pantry, quartz counters and stainless appliances, furnace and A/C (all 2020/21), siding (2023) and wood flooring. 6000 gal cistern and 200 amp service. The open main floor includes living, dining and family rooms. A second family room boasts a brick accent wall with cozy, energy-efficient wood-stove. Modern metal sided outbuilding set up for horses with 5 box stalls, rubber mats, insulated tack/feed room, water, stall cameras and LED lighting. 3 grass paddocks and an all-season paddock fenced with professionally installed vinyl rail fencing in a park-like setting with mature trees, perennial gardens, hay fields and apple orchard. Amenities like restaurants, shopping, activities, walking trails, fishing and water sports on the Grand River are nearby. 2 large sheds and 3 driveways (paved double drive to house, separate driveway to shop/barn and 3rd driveway for equipment/trailers/RV's) are perfect for hobbyists or car enthusiasts, offering a unique opportunity to move to a country paradise. (id:50787)
RE/MAX Real Estate Centre Inc.
36814 Crediton Road
South Huron (Stephen), Ontario
WELCOME TO 36814 CREDITON ROAD! This meticulously maintained 3-bedroom, 2-bathroom home is nestled on a spacious half-acre lot. Enjoy the tranquillity of rural living while being just minutes away from urban amenities and one of Ontario's finest beaches in Grand Bend. Experience breathtaking sunsets over the stunning Lake Huronthis location truly is a hidden gem.As you enter, youll be welcomed by a bright and airy living room, filled with natural lightideal for family gatherings or peaceful evenings. The spacious eat-in kitchen is a chef's dream, featuring ample counter space, stainless steel appliances, and plenty of cabinetry to meet all your culinary needs, with easy access to the garage. Adjacent to the kitchen, the dining room provides easy access to a spacious rear deck, where you can relax and enjoy the views of your fully fenced backyard oasis. This outdoor space serves as a true sanctuary, boasting a sparkling pool surrounded by a wooded backdrop for privacy and serenity. On the main level, youll also find a well-appointed 4-piece bathroom and two generously sized bedrooms.Ascend to the upper level to find a delightful primary suite, boasting a recently updated 3-piece ensuite bathroom that adds a touch of luxury to your daily routine. This home is equipped with a newer gas furnace and central air conditioning, along with updated windows, siding, and shingles, ensuring comfort and efficiency.Ideal for first-time home-buyers, growing families, or savvy investors, this property offers both space and potential. Dont miss the chance to embrace the peace of rural living while still being conveniently close to various amenities, including restaurants, schools, vibrant nightlife, a drive-in theatre, a recreation centre, and Grand Bend! Schedule your showing today and discover the perfect blend of comfort and convenience! (id:50787)
Right At Home Realty
32 Irish Line
Haldimand, Ontario
Welcome to 32 Irish Line, Cayuga! Embrace the expansive, tranquil country lifestyle offered by this beautiful 8+ acre property. Spacious 4 level sidesplit 3 BR 2 bath home with attached oversized, insulated double garage (doors and openers 2019). Updates include kitchen with shaker cabinets, large pantry, quartz counters and stainless appliances, furnace and A/C (all 2020/21), siding (2023) and wood flooring. 6000 gal cistern and 200 amp service. The open main floor includes living, dining and family rooms. A second family room boasts a brick accent wall with cozy, energy-efficient wood-stove. Modern metal sided outbuilding set up for horses with 5 box stalls, rubber mats, insulated tack/feed room, water, stall cameras and LED lighting. 3 grass paddocks and an all-season paddock fenced with professionally installed vinyl rail fencing in a park-like setting with mature trees, perennial gardens, hay fields and apple orchard. Amenities like restaurants, shopping, activities, walking trails, fishing and water sports on the Grand River are nearby. 2 large sheds and 3 driveways (paved double drive to house, separate driveway to shop/barn and 3rd driveway for equipment/trailers/RV's) are perfect for hobbyists or car enthusiasts, offering a unique opportunity to move to a country paradise. (id:50787)
RE/MAX Real Estate Centre Inc.
5359 Fifth Line
Erin, Ontario
Nestled in the scenic countryside in the south end of rural Erin, just south of a paved road, this beautifully landscaped 2-acre property has no conservation restrictions. The custom built 3 bed 3 bath bungalow offers a spacious floor plan giving your family over 4,000 square feet of living space. A long-paved driveway leads to an attached 2-car garage. With the home set well back from the road the elevated location provides perfect sunset views. The flowering trees and shrubs add seasonal beauty, while the large backyard boasts a drive shed with underground hydro, perfect for a shop, garage, or man/she shed. With the septic system up front, the back acreage offers space for a pool, golf practice area, or play court. The vegetable gardens are ready for planting, and two large chest freezers are ideal for storing your harvest. Beneath the sunroom is a huge cold storage area for canned goods. Inside, the main floor includes a spacious living room, dining room, custom kitchen with limed cherry cabinets, center island, and a laundry room with garage access. There is a 2-piece powder room, storage room, and a separate family room with a propane fireplace and built-in bookshelves. French doors lead to a 4-season sunroom with views of the yard, offering bluebird activity and mature trees, including apple, pear, and cherry trees. Take a trail walk through your own forest. This property is more than just a home; it's a lifestyle awaiting a new family. Don't miss the chance to own a piece of paradise. (id:50787)
Royal LePage Meadowtowne Realty
315 - 100 Garment Street
Kitchener, Ontario
Podium Suite With No Neighbours Or Noise Above. 1 Parking Spot, Water, Heat, And High Speed Internet Included! Featuring 12-Foot Ceilings, Pot Lights, High Quality Paint, Open-Concept Living Space, And A Modern Kitchen. Residents Have Access To A Range Of Premium Amenities, Including Fitness Centre, Rooftop Terrace With Barbecues, Pool, Basketball Court, Study Rooms, Party Room, Theatre Room, Bike Storage And Cleaning Area. Bus Stop Is One Minute Away, Just A Few Steps Further To The LRT And Go. Car-Sharing Service Is Available At The Building, As Well Parking Spots Become Available For Rent Regularly. Located In Kitchener's Innovation District, Steps From Major Universities, Schools, Companies Such As Google, KPMG, Deloitte. Don't Miss This Opportunity To Make This Beautiful Condo Your New Home! (id:50787)
On The Block
7089 5th Side Road
Innisfil, Ontario
Don't miss this unique development opportunity to own 8.36 acres of prime Industrial Business Park land in the coveted Innisfil Employment Lands. Perfectly situated with unparalleled accessibility to Highway 400 and just a 40-minute drive from the 407, this parcel is a golden investment opportunity in one of Ontario's emerging industrial and commercial hotspots. With surrounding lands already under development and on-site servicing in progress, the property offers both immediate potential and long-term value. Ideal for businesses prioritizing quick and efficient logistics, the property's superb location ensures you stay well-connected to the greater Ontario region. Zoned as IBP, the land is versatile, accommodating a wide array of industrial and commercial uses. Take this rare opportunity to break free from the costly constraints of the GTA and maximize your ROI with this affordably priced, strategically located land. Note: The sale focuses solely on the land value. (id:50787)
Keller Williams Experience Realty
553 Tenth Street
Collingwood, Ontario
Attention first time home buyers!! This 4-bedroom (3+1) townhouse condo is priced to sell. With a few little cosmetic upgrades, you could transform this gem into a fantastic, affordable starter home. The main floor is spacious with a kitchen and eating area followed by a sunken living room that opens to the back yard. Upstairs you will find 3 nice sized bedrooms, a full bathroom as well as a 2-piece ensuite off the primary bedroom. The basement has an unfinished family room area plus a finished bedroom and another full bathroom. Enjoy affordable, low maintenance living, in the amazing town of Collingwood! Property has recently been outfitted with a new deck, new patio door and new upper balcony door. (id:50787)
Sutton Group Incentive Realty Inc.
23 Lena Drive
Richmond Hill (Rouge Woods), Ontario
This exquisite home boasts 4+2 bedrooms, 5 bathrooms (including 2 Ensuites), approx. 2500 SFT as per attached layout plan. It features a 9-foot ceiling on the main floor. The property sits on a generously sized pie-shaped lot with a double car garage equipped with storage space above. A wide driveway comfortably accommodates up to 5 vehicles. Inside, discover a wealth of upgrades including: Newly Renovated Powder Room. Kitchen with a wide sliding door W/O to a huge backyard enclosed porch, perfect for enjoying the outdoors. A newly renovated basement offers 2 bedrooms, a kitchen with fridge, stove and dishwasher, laundry facilities, ample storage space, and a separate private entrance from the garage, ideal for an in-law suite. The property is situated in the coveted Rouge Woods Community, a highly desirable neighborhood. Easy access to top-ranked schools (IB Bayview Secondary School, Redstone Public School and other schools). Enjoy the convenience of walking distance to Costco, Richmond Green Sports Centre, community center, parks, shopping, banks, and public transit & more. Minutes to Highway 404 & GO station. (id:50787)
RE/MAX Excel Realty Ltd.
553 Tenth Street
Collingwood, Ontario
Attention first time home buyers!! This 4-bedroom (3+1) townhouse condo is priced to sell. With a few little cosmetic upgrades, you could transform this gem into a fantastic, affordable starter home. The main floor is spacious with a kitchen and eating area followed by a sunken living room that opens to the back yard. Upstairs you will find 3 nice sized bedrooms, a full bathroom as well as a 2-piece ensuite off the primary bedroom. The basement has an unfinished family room area plus a finished bedroom and another full bathroom. Enjoy affordable, low maintenance living, in the amazing town of Collingwood! Property has recently been outfitted with a new deck, new patio door and new upper balcony door. (id:50787)
Sutton Group Incentive Realty Inc. Brokerage

