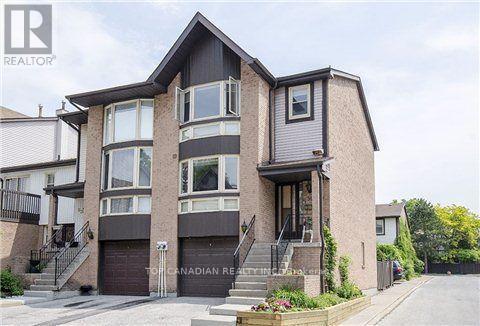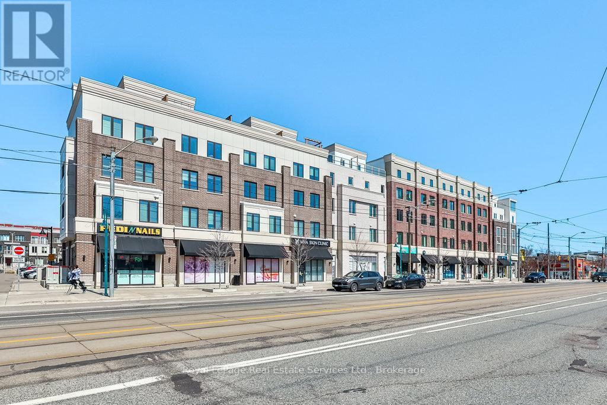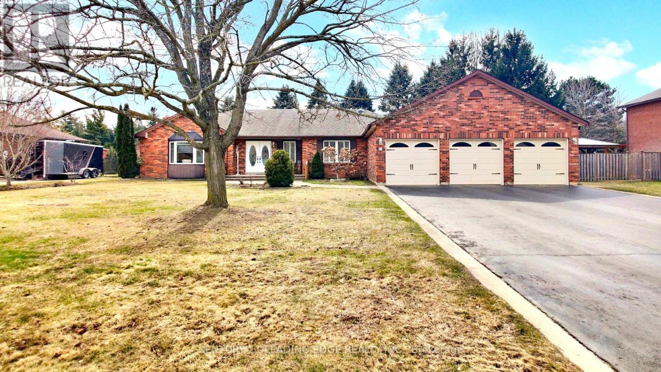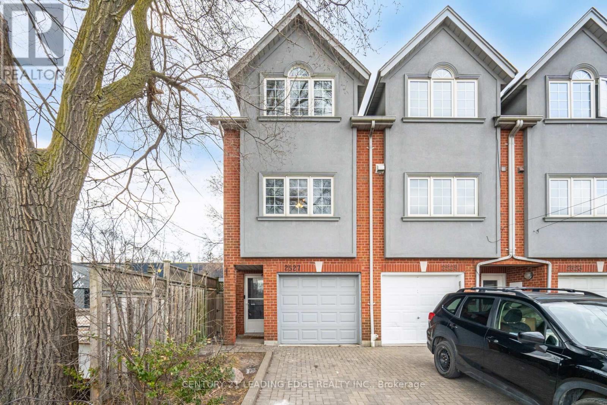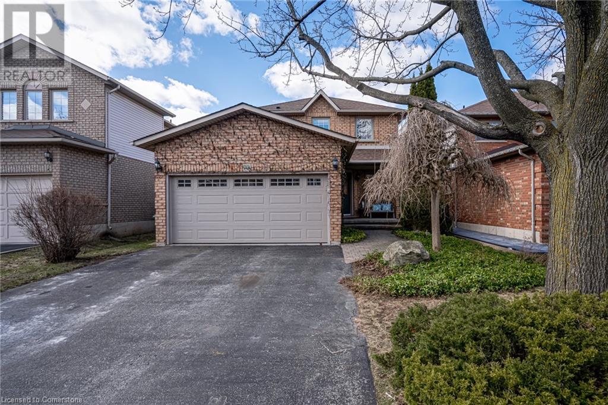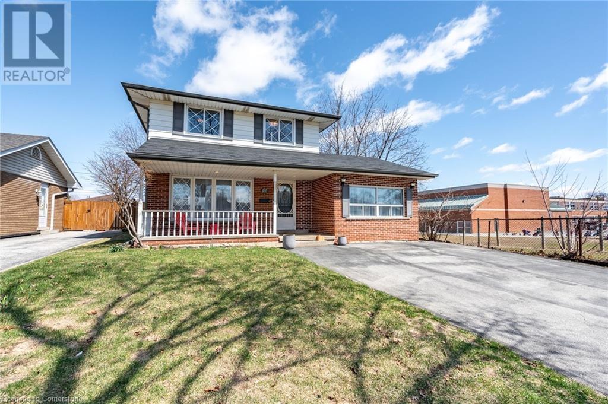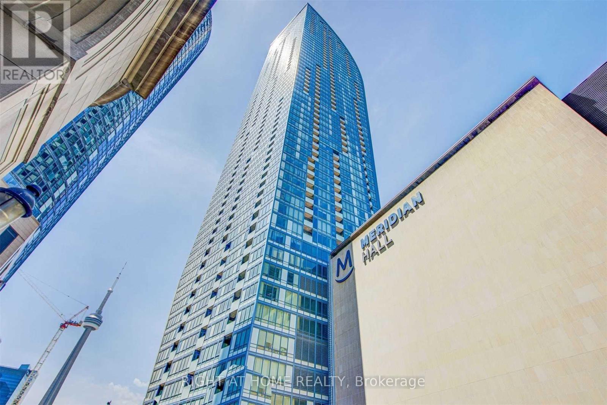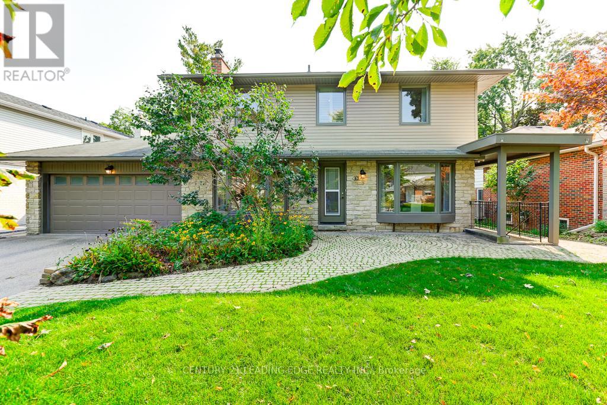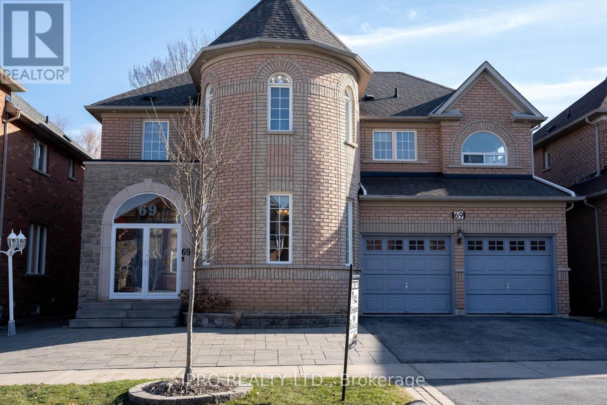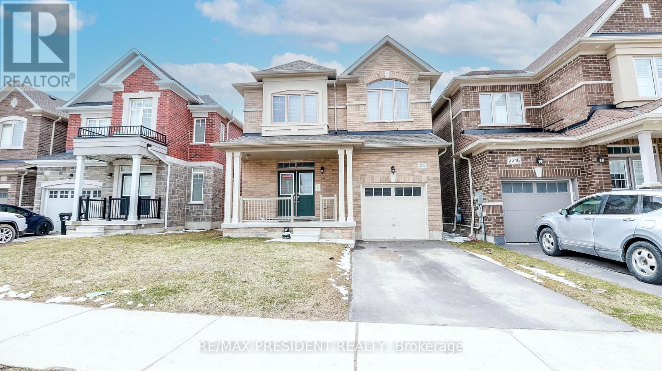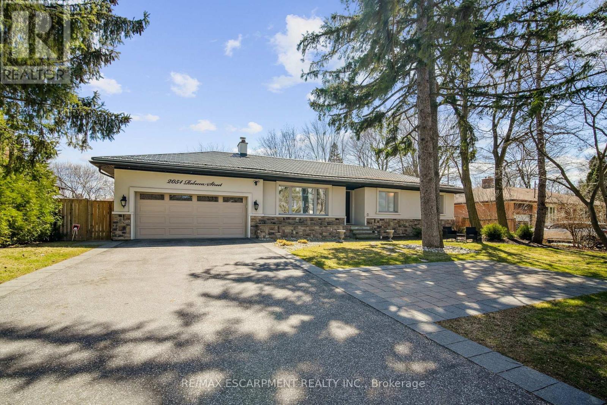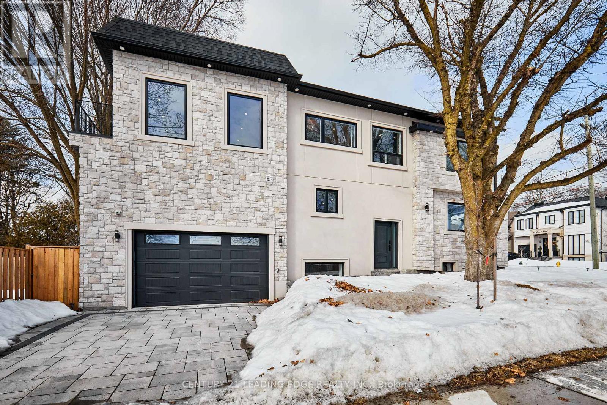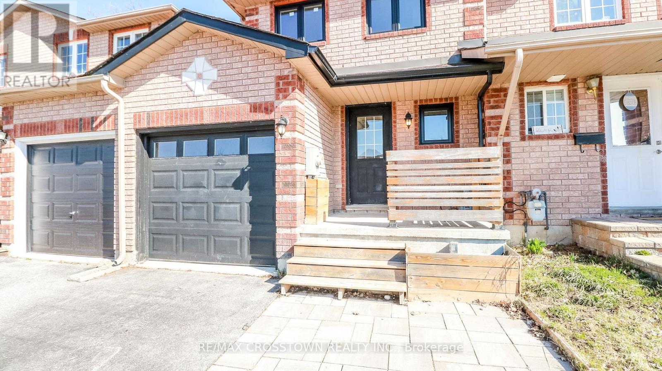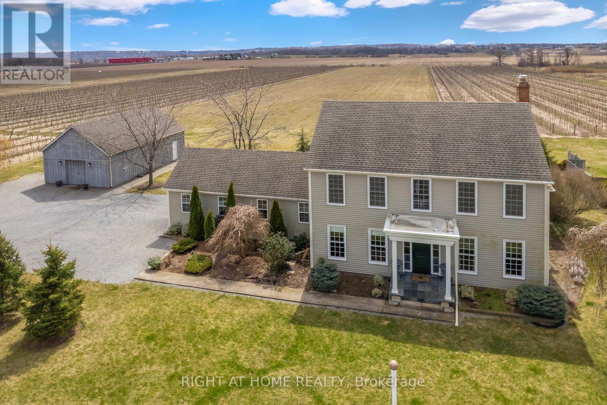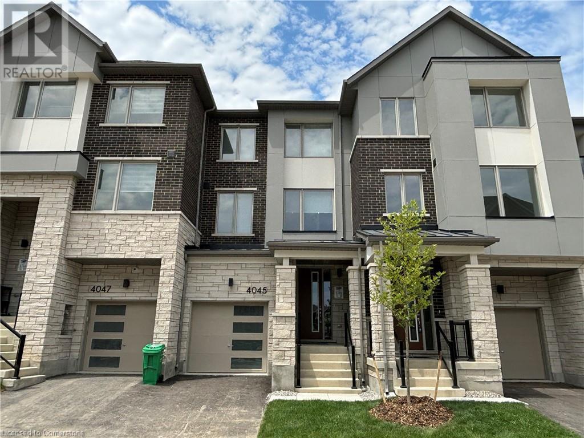202 Mckee Avenue
Toronto (Willowdale East), Ontario
****Top-Ranked School Area----Earl Haig SS/Mckee PS****This lovely family home has a---"50Ft x150Ft" Premium Land & Prime Location situated on-----ONE OF THE BEST STREET--------ONE OF THE BEST LAND(50ft x 150ft land)------ in the heart of Willowdale East-----Fully Renovated Residence Boasts 4+2 Spacious Bedrooms, 5 Elegant Washrooms, 2-Car Grg W/4-Car Driveway & Walkway, Ensuring Ample Parking. Inside, A Functional Open-Concept Layout W/ New Hardwood Flooring Throughout. The Centerpiece Is The Custom-Designed Chef's Kitchen Featuring A Vast Marble Centre Island W/ High-End Appliances W/ 2 LG Refrigerators, Gas Cooktop, Range Hood & Built-In Microwave, All complemented By Marble Counters & A Stunning Backsplash. Upgrades Include A Professionally Installed New Electrical Panel & Wiring W/ Plenty Of Pot Lights. The Basement Offers A Separate Entrance, Extra Laundry Room & New Kitchen, Promising Potential Rental Income. Outside, Enjoy The Huge Backyard W/Patio & Fully Fenced Garden. Situated In Top-Ranking Schools(Earl Haig SSDB), Easy Access To TTC, Parks, Bayview Village, Empress Walk, Hwy 401, Subway, Shops & Restaurants. **A Separate entrance to Potential Rental Income(Basement) & Great Room Area(Potential Gym Or extra Bedrooms)** Equipped W/ Smart System[Yale Door Lock, Nest Thermostat, Co & Smoke Detector, Garage Top Camera & Open Remote]** (id:50787)
Forest Hill Real Estate Inc.
212 - 30 Elm Avenue
Toronto (Rosedale-Moore Park), Ontario
Welcome to 30 Elm Avenue a hidden gem tucked away on a quiet, tree-lined street in prestigious South Rosedale. A charming, low-rise boutique building offers a rare sense of privacy and community. This sun-drenched unit features spacious principal rooms, a beautifully renovated galley kitchen, and a large balcony overlooking serene, landscaped gardens. Includes one underground parking space and a locker. Unbeatable location just minutes to Yorkville, Bay & Bloor, Yonge & Summerhill, all offering some of the city's best restaurants and gourmet shopping. Just minutes to the Rosedale Valley Ravine which leads to a variety of scenic walking and biking trails. Enjoy easy access to multiple subway stops, all nestled in one of the city's most coveted neighbourhoods.Ideal as a pied-à-terre or a stylish option for downsizing in a prime setting. Maintenance fees cover all taxes and utilities, offering exceptional value and peace of mind. (id:50787)
RE/MAX Hallmark Realty Ltd.
83 Page Avenue
Toronto (Bayview Village), Ontario
Nestled on a premium ravine lot in coveted Bayview Village, this move-in ready home offers peaceful nature views, modern updates, and endless potential. Whether you're seeking a turnkey residence or the ideal lot for your dream build, this is a rare opportunity in one of Toronto's most desirable neighbourhoods. The main level features hardwood floors, a spacious living room with a wood-burning fireplace, and an updated kitchen with stainless steel appliances, sleek cabinetry, and stone countertops. The primary bedroom includes an ensuite, while two additional bedrooms offer flexibility for family or guests. Sliding glass doors lead to a large deck overlooking the ravine, perfect for indoor-outdoor living. The lower level offers parquet floors, a second fireplace, two more bedrooms, a full bath, and a walkout to the backyard, ideal for an in-law suite or extended living. A large laundry room with a sink and built-in cabinets adds convenience, while a two-car garage and sunroom enhance functionality and charm. Just minutes from top-rated schools, catchment address for Elkhorn PS, Bayview MS, and Earl Haig HS, Bayview Village Shopping Centre, parks, transit on Finch Ave connecting to the subway network, and major highways, this versatile property is ideal for families, investors, or builders looking to create something truly special. (id:50787)
Royal LePage Real Estate Services Ltd.
62 - 55 English Ivyway Way
Toronto (Bayview Woods-Steeles), Ontario
Rarely offered END Unit Townhome In The Sought After Bayview Woods Area! Located Across From The Bayview Golf & Country Club. In Quiet Residential Area /Inside A Complex**Bright & Spacious With a Functional Layout, Open Concept,Floor Plan /Skylight/ on second floor,Total 4 Washroom 2 Walk-Out (Sundeck/Bckyard)-Fully Finished Walk-Out ground floor (Can Be Used As 3rd Bedrm) Redone/Newer Gourmet Kit (Tons Of Cabinet/Pantry)--Combined W/Breakfast, area Bay Window, Powder Main FlrTop-Rated Schools In North York( (A.Y.Jackson, Zion Heights J.H.), Walking Distance To Golf Club, Parks, Ttc, Shops. Quiet & Child Safe Neighbourhood, Professionally Landscaped (By Condo) Garden W/Various Plants & Flowers,There Is A Walk-Out From The Living Room To A Cozy Patio Where You Can Enjoy The Sunshine And morning Coffee while admiring the greenery and nature ! Perfect For 1st-Time Buyers Or Downsizes. New ROOF and Garage door 2024,New A/C and Furnace 2024 (id:50787)
Top Canadian Realty Inc.
14 - 3580 Lake Shore Boulevard W
Toronto (Long Branch), Ontario
Welcome to this beautiful executive townhome nestled in the vibrant and fast-growing Long Branch community of South Etobicoke! This stunning 2-bedroom, 3-bathroom residence offers the perfect blend of urban convenience and lakeside tranquility. Boasting an open-concept main floor, the layout is designed for stylish entertaining and comfortable everyday living. The sleek, upgraded kitchen features contemporary cabinetry, stainless steel appliances and seamless flow into the dining and living areas, ideal for hosting guests or enjoying cozy nights in. A convenient main floor powder room adds to the functional appeal. Upstairs, you'll find a spacious primary bedroom retreat with a private balcony, perfect for morning coffee or evening relaxation, alongside a spa-inspired 4-piece ensuite with a luxurious marble basin. The second bedroom is generously sized and easily doubles as a home office, nursery, or guest suite, tailored to your lifestyle needs. The 4-piece main bathroom and separate Laundry room finish off this floor. The true crown jewel is the rooftop terrace, complete with a gas hookup and water, a rare find in the city. Enjoy panoramic views of the Toronto skyline and the lake. This is your private oasis in the sky, perfect for entertaining, barbecuing, relaxing, or soaking in a sunset. Situated just steps from the Long Branch GO, lakefront, lush parks, Humber College and the TTC, you're moments from waterfront trails, trendy cafés, restaurants and boutique shops. Easy access to downtown Toronto and the QEW makes commuting a breeze. This home is more than just a place to live, its a lifestyle. Whether you're a young professional, downsizer, or growing family, this is city living redefined with a lakeside twist. Don't miss the chance to call this exceptional residence your own! (id:50787)
Royal LePage Real Estate Services Ltd.
25 Colleen Crescent
Caledon (Caledon East), Ontario
Do Not Miss This Great Opportunity To Own This Spacious Bungalow With A large 3 Car Garage And Separated Basement Entrance. Located In The Very Sought After Caledon East Neighborhood. Featuring Large Principal Rooms. An Extra Large 3-Car Garage with Electric Vehicle Charger. Fully Finished Basement With A 2nd Kitchen & Separate Entrance. Living, Family and Dining rooms Are Separated To Offer Privacy. A Large Eat In Kitchen That's Steps Out To A Private Backyard. Direct Indoor Access To The Three Car Garage. Fully Landscaped Lot. The Home Comes With A Solar Panel System That Creates An Income For The Home Owner Of Approximately $7500 per year. This Well Loved And Cared For Home is Nestled In A Quiet And Family Friendly Neighborhood. The Home Sits On A 100ft x 151 ft Rectangular Lot That's Fully Fenced-in And Offers Plenty Of Space For Entertaining. The House Is Spacious Enough To Comfortably Accommodate A Big Family With Extended Family Too. The Backyard Is Highlighted By Mature Trees And A Garden Shed. A Big Driveway Offers Plenty Of Parking. Rollmatice Blinds to provide climate efficiency, Comfort and home security. This Wonderful Home Is A Close Walk To Restaurants, Community Centre, Desert & Bakery Shops, Groceries, Great Schools And The Caledon Trailway Walking Path (id:50787)
Century 21 Leading Edge Realty Inc.
1811 - 1080 Bay Street
Toronto (Bay Street Corridor), Ontario
A Unique Location Adjacent To The Lush Grounds Campus Of The University Of Toronto For Their Singularity Exceptional U Condominiums. Step To Bloor & Financial District. Open Concept With 9 Ft Ceiling. Hugh Center Island Use For Eating Table & Working Station Or Student For Study. East View With Unit-Wide Walkout Balcony. One Parking Included. (id:50787)
Real One Realty Inc.
10 Mcnaughton Road
Vaughan (Maple), Ontario
A Contemporary Townhouse. With 3 Spacious Bedrooms + 1, And 3 Washrooms In the heart of Maple. Approx 1841 Sft, Hardwood Floor All Throughout, Double Car Garage! Finished Lower Level With High Ceilings. Open Concept Kitchen With Centre Island. The terrace faces to the little park, Close To Maple Go Station, Walmart, Lowes ,Golf Club Etc. (id:50787)
Bay Street Group Inc.
1 - 281 Wychwood Avenue
Toronto (Humewood-Cedarvale), Ontario
Welcome to this beautifully updated upper-level unit in a charming detached triplex in the coveted Humewood-Cedarvale community. Featuring newly installed hardwood flooring throughout, this spacious 2-bedroom home offers an abundance of natural light, a full 4-piece bath, and generous principal rooms including a bright living room, dining area, and a large eat-in kitchen perfect for entertaining or relaxing at home.Enjoy living in a vibrant, family-friendly neighbourhood just steps to St. Clair West's shops, restaurants, cafés, and the popular Wychwood Barns. Surrounded by top-rated schools including Humewood Community School (French Immersion) and Leo Baeck, and minutes to the tranquil Cedarvale Park for an escape into nature.This upper-level home is ideal for young professionals, couples, or small families seeking a quiet, safe community in the heart of the city. Convenient laneway parking available. A must-see! (id:50787)
Royal LePage Your Community Realty
1 - 36 Branstone Road
Toronto (Caledonia-Fairbank), Ontario
Beautifully large, newly renovated unit. Upscale apartment with 2 Large Bedrooms each with Large Windows throughout. Spacious kitchen with tons of countertop space, cupboard space, and kitchen pantry. New stainless steel appliances including dishwasher and microwave. The kitchen is open concept to the Living Room and perfect for entertaining. New flooring throughout the apartment. Massive new washroom with a large bathtub, shower, and double sinks, all new tiles, and slate floor. New Lighting fixtures all throughout. Pot lights with dimmer controls. Quartz, heat-resistant countertops are in the kitchen and bathroom. Great Location! Close to Eglinton West, Public Transportation, Yorkdale Shopping Center, Schools, and Parks. 10 Minute Drive to Black Creek Dr. And Allen Rd., and 5 Minute Walk to Oakwood Crosstown Station, 10 min. drive to downtown core. (id:50787)
Royal LePage Signature Realty
2527 Gerrard Street E
Toronto (Birchcliffe-Cliffside), Ontario
End-unit townhouse. This three-story gem offers a rare blend of versatility, space, and modern comfort perfect for todays family lifestyle. Private unshared entrance, leading to a bright and spacious interior, creating a warm and welcoming atmosphere. Step outside to a peaceful fully fenced landscaped backyard oasis, ideal for entertaining guests or simply enjoying quiet moments at home. Inside, you'll find an impressive and highly functional layout with 2nd floor laundry, abundance of storage space and vaulted ceilings. A standout feature is the large finished rec room on the lower level, providing endless possibilities it can easily serve as a cozy family room, home office, play area, fitness studio, or even an additional bedroom. This space can truly adapt to your lifestyle. The home boasts important updates for peace of mind, including a newer roof, AC unit, furnace, and appliances, ensuring long-term comfort and reliability. With parking for up to three vehicles-two in the driveway and one in the attached garage-convenience is truly at your doorstep. Easy commute to downtown Toronto, this property offers effortless access to top-rated schools, vibrant local dining, boutique shopping, beautiful parks, and transit. Experience the perfect blend of city living and neighborhood charm. A home inspection is available upon request. (id:50787)
Century 21 Leading Edge Realty Inc.
3989 Quarry Road
Lincoln, Ontario
Pride of ownership is evident in this spotless, well-maintained brick bungalow in Beamsville, nestled on The Bench at the top of the escarpment. Surrounded by vineyards, this 3-bedroom, 1.5-bath home sits on a generous 100 ft x 144 ft lot. Inside, you'll find a spacious living room with a bay window, hardwood floors, and a wood-burning fireplace with a beautiful stone surround and wood mantel. The eat-in kitchen offers views of the vineyards, while the separate dining room features sliding doors that lead to a large rear deck—perfect for entertaining. 3 bright & spacious bedrooms, each featuring hardwood floors, plenty of natural sunlight, and beautiful views of the surrounding property and vineyards. The partially finished basement offers ample room to customize—whether you're dreaming of a home office, rec room, gym, workshop or extra living space. Complete with a convenient walk-up entrance to the rear yard, it’s a versatile extension of this already inviting home. Recent updates include new Water Pump (2024), Chimney Cap (2024), Furnace (2023) & A/C (2023). Enjoy the peaceful surroundings with easy access to local wineries, trails, amenities, and the QEW. A rare opportunity to own a slice of Niagara’s wine country! (id:50787)
Royal LePage State Realty
70 Bridgeport Crescent
Ancaster, Ontario
Welcome to this beautifully maintained all-brick family home, perfectly situated in the picturesque Ancaster Meadowlands. Just minutes from top-rated schools, parks, shopping, the Hamilton Golf and Country Club, and convenient highway access, this 3-bedroom, 3.5-bath home offers the ideal blend of comfort and location. Step inside to a welcoming foyer with tile flooring that flows into a spacious eat-in kitchen featuring stone countertops, maple cabinets, elegant wainscoting, and sliding door access to the private, fully fenced backyard.. The main floor also features a cozy living room, a separate dining room with engineered hardwood flooring, a powder room, and inside access to the double garage with a 4-car driveway. Upstairs, you’ll find three generously sized bedrooms, including a primary suite with a walk-in closet and a stunning 3-piece ensuite, plus an additional 4-piece bathroom. The basement boasts a thoughtfully finished L-shaped family room with cozy gas fireplace, a 3-piece bath, laundry room, cold storage, and utility room. This home truly offers everything your family needs in a sought-after location. (id:50787)
RE/MAX Escarpment Realty Inc.
1217 Tavistock Drive
Burlington, Ontario
Backing onto a tranquil park and featuring a separate side entrance with in-law suite potential, this updated 2-storey detached home on a deep 122 ft lot in one of Burlington's most sought-after family neighbourhoods offers the perfect balance of lifestyle, space, and versatility. With over 2,000 sq. ft. of finished living space, 4+1 bedrooms, and 3+1 bathrooms, 1217 Tavistock Drive is ready to grow with you. The custom kitchen (2022) is a showstopper - wide-format porcelain tile floors and backsplash, quartz countertops with waterfall island, smart appliances, and elegant cabinetry. Engineered oak flooring flows through the main level, paired with a smart thermostat and upgraded light fixtures throughout. Upstairs offers four bright bedrooms, primary with an ensuite (2024) and a second bathroom (2024), while the finished basement includes new vinyl flooring and a 3-pc bathroom, ideal for in-laws, guests, or rental potential. Step outside to a private, park-facing backyard oasis featuring new sod (2024), a refreshed deck, shed with hydro, a hot tub, and an above-ground pool with a recently updated liner and pump. A new rear door and walkway offer easy outdoor access, and your private gate leads directly to the park behind. Close to schools, shopping, parks, and Hwy 403 this is a home that delivers on comfort, connection, and long-term potential. Book your private showing today your next chapter starts here. (id:50787)
RE/MAX Escarpment Golfi Realty Inc.
2009 - 8 The Esplanade Avenue
Toronto (Waterfront Communities), Ontario
Excellent Location Steps To Union Station. Walk To Toronto Financial District, St Lawrence Market, Etc. Unobstructed View. (id:50787)
Right At Home Realty
63 Drakefield Road
Markham (Bullock), Ontario
Desirable Conservation Lot! - Rare opportunity for this spectacular 4 + 1 bedroom, 4 bathrooms, 2 story executive home backing onto scenic Milne Conservation Park on family friendly street. Situated on a generous 60' X 110' lot with amazing neighbours, center hall floor plan, hardwood floors, living room with gas fireplace, main floor family room, walkout to oasis like rear yard with incredible vista of Milne Conservation Area, bright kitchen addition/sunroom, large primary bedroom includes an updated 3 piece ensuite bathroom. Finished basement with large rec room, 5th bedroom and separate stairwell entrance, great for extra living space or in-law suite. Enjoy your 2 car garage, plus 4 additional driveway spots with spacious front and back yard. Updates include - furnace/air conditioner 2011, windows 2016, vinyl siding 2016, shingles 2016, garage door 2016, amazing school catchment for Roy Crosby P.S (ranked #46 Junior School in Ontario and only steps away) & Markville S.S. (ranked #26 high school in Ontario). Great community amongst some of the top schools. Walking distance to Milne Creek Conservation Area, Markville Mall, supermarkets, private and public schools with great public transportation. Conveniently located Just minutes from Unionville, Hwy 7, Hwy 407, Hwy 404, shopping, restaurants & hospitals. Only 10 minutes to DT Markham, 25 minutes to Pearson, and 45 minutes to DT Toronto (id:50787)
Century 21 Leading Edge Realty Inc.
266 Westlake Avenue
Toronto (Woodbine-Lumsden), Ontario
***NEW BUILT WITH TARION WARRANTY*** Welcome To This Ultra-Modern, Brand-New Detached Duplex Home With Legal Basement In Prime East York. Featuring 4+1 Bedrooms, 5 Bathrooms, A Built-In Garage, Private Parking For 2 Cars. This Stunning Residence Is Just Minutes From The Subway And GO Train. With Over 2,300 Sq Ft Of Beautifully Finished Living Space, This Home Showcases Premium Craftsmanship, Fully Spray Foam Insulation, Smart Home Living, and so much more. The Split-Level Entry Leads To An Open-Concept Main Floor With Engineered Hardwood, Pot Lights, Skylights, Glass Stair Railings, And Custom Closets. The Main Level Offers A Spacious Family Room With A B/I Wall Unit, Fireplace, And Walk-Out To The Deck And Backyard. The Chefs Kitchen Is Equipped With High-End B/I Appliance, Custom Countertops, Breakfast Bar, And Extensive Cabinetry. The Dining And Living Areas Combine To Create A Seamless Open-Concept Flow Ideal For Entertaining. Upstairs, The Open Riser Staircase With Floor-To-Ceiling Glass And Skylights Leads To A Stunning Primary Suite With Balcony, Walk-In Closet, And A 5-Piece Ensuite. Three Additional Bedrooms Feature Ample Natural Light And Custom Closets. Two Extra Bathrooms And A Second-Floor Laundry Complete This Level. The Fully Finished Legal Basement Apartment Includes High Ceilings, A Kitchen, A Spacious Bedroom, 3-Pc Bathroom, And Separate Laundry. Perfect For Rental Income, Guests, Or As A Private Secondary Suite For Young Adults. It Features A Separate HVAC System, Electrical Meter, And Sewer System, Along With Fire Separation And Soundproofing For Comfortable Independent Living. Enjoy A Large Fenced Backyard With A Deck, Interlocking Patio, Gas BBQ Hook-Up, And Mature Trees. Located Near Top-Rated Schools, Taylor Creek Trail, Parks, Shops, DVP, And Just A short Drive To Woodbine Beach And Downtown. This One-Of-A-Kind Home Truly Checks All The Boxes. (id:50787)
Royal LePage Your Community Realty
52 Victoria Avenue N
Peterborough North (South), Ontario
Cash flow is back and so is historic charm! Live in main home (1550 sq ft!) and earn rental income from the legal 2-storey accessory unit - or rent out both and cash flow from Day 1. Whether you're an investor, a homeowner looking for mortgage help, or even planning a student rental, this one delivers. This beautiful brick 2-storey home offers a rare blend of character and functionality. Step inside to find stained glass windows, high baseboards, hardwood floors, curved walls, and even copper ceiling tiles in the foyer. The main unit is perfect for families, featuring 3 spacious bedrooms on the second floor, 1 additional bedroom on the main level, a large 5-piece bathroom upstairs, and a convenient powder room on the main floor. The hickory kitchen offers plenty of prep space with an island and walkout to the back deck, while the formal dining room is perfect for family dinners and entertaining. Relax on the covered front veranda with original gingerbread trim - a cozy spot to unwind and enjoy the charm of this timeless property. The legal accessory unit spans two storeys and includes 2 bedrooms, 2 full bathrooms, 2 kitchens, 2 gas fireplaces, and ensuite laundry, offering flexibility for rental income or multi-generational living. Downstairs, you'll find a full-height basement offering ample room for storage, tools, or seasonal items. Outside, there's parking for 5+ vehicles, making it easy to accommodate both homeowners and tenants alike. Convenient location close to shopping, public transit, parks, and Hwy access. Prime location just 10 minutes from Trent University and Fleming College making this an excellent option for student housing and maximizing rental potential. This is a lot of house for the price - character, income potential, and size all in one. Book your private showing today and see the value for yourself! (id:50787)
Keller Williams Legacies Realty
262 Squire Crescent
Oakville (Oa Rural Oakville), Ontario
Modern Executive Townhome Boasting 2317 SQFT Above Grade. Property Features Highly Sought After Private Garden Backing Onto Greenspace Overlooking Trails & Ravine. Home Also Fronts Neighborhood Parkette Facing Sunny South. Tons of Natural Lighting Throughout All Levels. Property Features &Upgrades Include: 9 Ft Ceilings Throughout, Natural Stone Countertops In Kitchen & All Baths, 3Decks: A Backyard Deck, Kitchen Deck & Family Room W/O Balcony. Awaken Your Culinary Senses With A Modern & Spacious Kitchen With Ample Cabinetry, B/I Hood fan, S/S Appliances & A Large Centre Island With Breakfast Bar. Ground Floor Living Room Can Double As A 4th Bedroom Or Office With A Full 3PcBath. Custom Cabinetry In The Master Walk-In Closet. Stacked Laundry Conveniently Located On Top Floor. Lots Of Closets On Every Level With Additional Storage Space in The 1.5 Car Garage. Premium Lot: Deck Walks Out To The Backyard Garden With Unobstructed Views Of The Park. Top school district. This Is A Hidden Gem! Freehold Town, No Fees! (id:50787)
Royal LePage Your Community Realty
1120 Savoline Boulevard Unit# Lower
Milton, Ontario
Welcome to this freshly renovated lower-level unit in a quiet, family-friendly neighbourhood with easy access to parks, schools, and major highways. This legal lower level apartment offers 2 bedrooms, 1 bathroom, and a functional open-concept layout, providing the perfect space for comfortable living. The unit features modern finishes throughout, including a spacious living/dining area, a modern kitchen with brand-new appliances, and generously sized bedrooms that are filled with natural light. Additional amenities include a private separate entrance, in-suite laundry, and one parking space. This unit is ideal for small families or professionals seeking a peaceful and convenient home. (id:50787)
Exp Realty
69 Boulderbrook Drive
Toronto (Rouge), Ontario
A Rare Opportunity To Own This Gorgeous 5 Bedroom Home On A PREMIUM Lot Backing Onto Ravine. Dream Kitchen With Quartz Countertop. Massive Primary Bedroom With Private Enclosed Terrace. Fabulous Layout W/Large Rooms For Entertaining. Walk-In Closets In Bedrooms. 9 ft Ceiling On Main Floor. Massive Library On Main Floor Can Be Used As Extra Bedroom. Hardwired Ethernet Cables Installed Throughout Home. Close To Parks, Community Center, Shopping Plaza, and Transit. Minutes Away From 401 and 404 (id:50787)
Ipro Realty Ltd.
2517 - 252 Church Street
Toronto (Church-Yonge Corridor), Ontario
Luxury Downtown Lifestyle! Be The First To Live In This Brand-New Luxury Condo, Available As Early As April 25, 2025! Step Into A Fantasy Lifestyle In The Heart Of Downtown TorontoPerfect For Young Professionals, Couples, Or Students. This Stunning Suite Features No Carpet, Sleek Modern Flooring Throughout, A Smart Open-Concept Layout With Contemporary Finishes, And Breathtaking City Views. Bell WiFi Is Included In The Rent. Enjoy Unmatched Convenience Just Steps To TMU, George Brown College, Eaton Centre, And More. Walking Distance To St. Lawrence Market And Minutes To The GO Station And Multiple Public Transit Options. (id:50787)
Benchmark Signature Realty Inc.
2214 Lozenby Street
Innisfil (Alcona), Ontario
Welcome to 2214 Lozenby Street, a beautiful detached home located in the heart of Alconas vibrant and family-friendly community. This spacious residence features 3 bedrooms and 3 bathrooms, offering a bright and open-concept layout perfect for modern living. The gourmet kitchen is designed to impress with quartz countertops, stainless steel appliances, ideal for entertaining and family gatherings. Enjoy elegant touches throughout, including hardwood flooring, 9-foot ceilings, and large windows that flood the home with natural light. The spacious primary suite includes a walk-in closet and a luxurious ensuite bath, providing a private retreat. Additional highlights include a interior access and an unspoiled basement with endless potential. Ideally situated close to schools, parks, shopping, Innisfil Beach, and the future GO Train station, this home offers both comfort and convenience in one of Innisfils most desirable neighborhoods. Dont miss the opportunity to make this stunning home yours! (id:50787)
RE/MAX President Realty
1007 - 319 Merton Street
Toronto (Mount Pleasant West), Ontario
Rarely Available Bright South East Corner Unit * Stunning Panoramic Unobstructed Million Dollar Views Overlooking Green Space And Downtown * Approx 1158 sq ft plus two balconies * Open Concept Layout Ideal For Entertaining * Tastefully Upgraded Bathrooms * Large Extended Gourmet Kitchen Upgraded Pre-Construction * Main Bedroom With Upgraded 5-Piece Ensuite and Deep Tub * Separate Glass Shower * Walkin Closet * Upgraded Main Bath * High approx 9-Ft Upgraded Smooth Ceilings With Pot Lights * Built-In Speakers * Two Large Balconies * Two Large Bedrooms Plus Separate Den With Pocket Door And Built In Storage Cabinets Can Be Used As A Guest Bedroom * Convenient Location Just Minutes From Mid-Town, Downtown, Shopping, TTC, Parks & Beltline. Exceptionally Well-Run Building With Party Room, Gym, Indoor Pool, Guest Suites, P2 Parking Space Near Elevator, P2 Locker, Modern Building with low monthly fees of 1049.52 / approx 91 cents per sq ft. (id:50787)
Right At Home Realty
2054 Rebecca Street
Oakville (Br Bronte), Ontario
Welcome to this gorgeous luxurious bungalow located on a desirable tree-lined street, in beautiful West Oakville. This home features +2600 sq.ft. of living space and has been renovated and upgraded top to bottom, combining functionality and an aesthetically pleasing design." Boasting an open concept layout with 10 lofty ceilings, lavish bathrooms, custom 8 doors, 2 fireplaces, hardwood floors and tasteful lighting - all of which add to the elegance of this property. The kitchen design features exquisite finishes, stainless steel appliances, pendant lighting, quartz countertops and plenty of storage. Perfect for any culinary enthusiast. The custom floating staircase with glass panels and railings, lead to a professionally finished lower level featuring high ceilings, hardwood floors, family room with fireplace and an additional bedroom with a luxurious 5-piece bathroom. This home sits on a gorgeous large lot with expansive frontage that features professional landscaping, mature trees, inground irrigation and is well setback from the street. Enjoy the private backyard living space featuring a fully fenced yard, shed, stone kitchen, hot tub, retractable awning and a custom composite deck, creating a cottage-like setting. Upgrades to the home include metal roof, eavestrough leaf guards, HVAC, plumbing and electrical. Being located close to the lake, shopping, grocery, LCBO, parks, schools and trails make this an ideal luxury home in a wonderful neighbourhood. (id:50787)
RE/MAX Escarpment Realty Inc.
79 Hemingway Crescent
Markham (Unionville), Ontario
Welcome to 79 Hemingway: A Luxurious Unionville Retreat. Nestled on one of Unionville's most sought after streets; this well cared for property and beautifully renovated home offers are combination of luxury, comfort and tranquility . Set on an impressive 60' x 125' lot,this exceptional property boasts stunning features and a prime location that's hard to beat.Elegant interiors: Brand new hardwood flooring throughout the main and upper levels. Freshly painted for a modern polish look. Beautifully designed kitchen with SS appliances.Backyard Oasis: A private paradise featuring a landscaped garden, extensive stone interlocking, Charming Cabana, inground swimming pool (with a brand new liner (2024) forresort style enjoyment at home. Brand new garage door with automation for added security and ease (2024).Entertainment Hub: Fully finished basement with a stylish wet bar, perfect for entertaining family and friends.Located in the catchment of Top ranking school district for both elementary and high school,this home is perfect for families seeking quality education and a strong sense of community.Don't miss your chance to own a truly turn-key home in a prestigious, family- friendly neighborhood. Enjoy the best of Unionville living in this stunning property (id:50787)
Royal LePage Signature Realty
70 Elmwood Avenue Unit# 16
Welland, Ontario
Welcome to 70 Elmwood Avenue Unit 16, an elegant bungalow townhome offering the perfect blend of comfort, privacy, and convenience. Built in 2012 by Grey Forest Homes, this 2+1 bedroom, 3-bathroom residence is nestled in the peaceful, well-maintained Elmwood Terrace community of just 36 units. Step inside and be captivated by the vaulted ceilings, updated lighting, and bright open-concept layout. The spacious living and dining areas flow seamlessly into a renovated kitchen with granite countertops, a stylish backsplash, a breakfast bar and newly painted cabinetry. The main floor also features a full laundry room for added convenience. The large primary suite features a walk-in closet and a private ensuite for added luxury. The finished basement adds versatile living space, a third bedroom (currently used for storage), and an additional bathroom. Freshly painted throughout, with updated vinyl flooring, trim, doors, and garage interior, this move-in ready home is ideal for downsizers seeking a low-maintenance lifestyle. Enjoy indoor-outdoor living with a large composite deck, new patio awning (2024), and fenced yard backing onto tranquil green space with no rear neighbours. Extras include a rare double-car garage, water softener, reverse osmosis system, built-in linen and pantry closets, and no rental items. The low condo fees cover lawn care, gardens, snow removal, visitor parking, and driveway maintenance. A truly turnkey opportunity in a quiet community designed for easy living. (id:50787)
Exp Realty
72 Freemont Avenue
Toronto (Humber Heights), Ontario
Welcome To This Meticulously Maintained Custom-Built Gem In The Heart Of Etobicoke!This Beautifully Crafted 3-Bedroom, 4-Bathroom Two-Storey Home Offers The Perfect Blend Of Comfort, Functionality, And Timeless Style. Located In A Sought-After Etobicoke Neighbourhood, This Residence Is Ideal For Families And Professionals Alike.The Main Floor Features A Spacious Eat-In Kitchen With Breakfast Area That Opens To A Lovely Outdoor Deck Perfect For Casual Outdoor Dining And Relaxing. Enjoy The Bright, Open-Concept Living And Dining Room, As Well As A Dedicated Office And Cozy Family Room With A Walkout To The Backyard, Offering Ample Space For Everyday Living And Entertaining.Upstairs, The Huge Primary Bedroom Is A True Retreat, Featuring A Walk-In Closet And A Private Ensuite Bathroom For Your Comfort And Convenience.Step Outside To The Private, Well-Maintained Backyard Oasis, Complete With A Walkout From The Fully Finished Basement Suite Ideal For Extended Family, Guests, Or Additional Rental Potential. A Double Car Garage Adds To The Homes Everyday Convenience.Perfectly Situated Close To Excellent Schools, Shopping, Public Transit (TTC, UP Express, And GO Train), Major Highways, And Pearson Airport, This Home Truly Offers The Best Of Both Worlds Peaceful Living With Unbeatable Connectivity. Dont Miss The Opportunity To Make This Exceptional Property Your Forever Home! (id:50787)
RE/MAX Professionals Inc.
39 Duncan Avenue
Waterdown, Ontario
This beautifully renovated family home blends timeless style with modern comfort, featuring a sophisticated white and grey palette that flows seamlessly throughout. Main Level Highlights: Step into a grand open foyer with soaring cathedral ceilings and sleek 20 white porcelain tiles. The main floor offers a stylish and functional layout with a bright living room, dining room, and a dream kitchen. The kitchen boasts quartz countertops, a large island, custom subway tile backsplash, white cabinetry, and a generous pantry that cleverly doubles as a workstation. A convenient laundry room, two-piece powder room, and access to a spacious deck overlooking a fully fenced, landscaped garden complete this level. Upstairs, unwind in the cozy family room with a gas fireplace—perfect for relaxing evenings. The second level features three well-sized bedrooms, a beautifully appointed main bath, and a luxurious primary en-suite with a stand-alone tub, separate glass shower, and premium all-white finishes. Lower Level: The walkout basement offers incredible potential with unfinished space awaiting your personal touch—ideal for a home gym, rec room, or in-law suite. Updates & Extras: Furnace, A/C, and Roof , retractable awning, interlock walkway, washer dryer, microwave,oven – All replaced in 2022. Don't miss your chance to own this move-in ready gem that perfectly combines comfort and style with the perks of a mature, well-established neighborhood (id:50787)
Right At Home Realty
1639 St Clair Avenue W
Toronto (Weston-Pellam Park), Ontario
Modern, renovated building in an excellent location along St. Clair W. Has great visibility and a double frontage, consists of 2 addresses: 1639 &1641 St. Clair Ave. W. The main level is an open concept commercial space with high ceilings, new commercial doors, windows & flooring. Wide staircase leading to spacious & usable basement. Rear laneway access with upgraded asphalt and drains. The store is spacious and bright for many commercial uses. Upper level consists of two (2) renovated apartment units (2020); a 2 bedroom & a studio unit, currently vacant and each have walkout(s) to a large rooftop area - this rear roof portion was replaced in 2019! Great potential! Perfect for Investors or Live/work opportunities! Be in the heart of this developing, vibrant and diverse Weston - Pellham Park area surrounded by great restaurants, recently completed condominium developments and trendy retail along St. Clair Ave. W. TTC at your front door. Walking distance to the Stockyards, Corso Italia, JJ Piccininni Centre, Earlscourt Park and the highly anticipated St. Clair-Old Weston Smart-Track Station. Do not miss out!**EXTRAS** Sep. metered hydro & gas for each address. Res. units have their own heating & A/C. Electrical, plumbing & HVAC throughout(2018-2019); drywall (2018-2019); Backwater prevention valves (2018). Some photos have been virtually staged. (id:50787)
Royal LePage Real Estate Services Ltd.
34 Township Avenue
Richmond Hill (Jefferson), Ontario
34 Township Avenue is a detached, two-storey brick home situated in a quiet and sought after area. This spacious residence features hardwood floors and LED pot lights and lighting throughout, four bedrooms and three bathrooms, offering ample space for family living. The main floor offers an open-concept layout with a combined living and dining area, featuring large windows that allow for abundant natural light. The eat-in kitchen has stainless steel appliances and quartz countertops, making it ideal for both everyday cooking and entertaining. Adjacent to the kitchen is a cozy family room with an electric fireplace, providing a comfortable space for relaxation. Upstairs, the primary bedroom includes a walk-in closet and a luxurious four-piece ensuite bathroom with a soaking tub and separate shower. The property includes a lovely yard with cedars for privacy, double garage and a private driveway, providing convenient parking options. Located in the family-friendly Jefferson neighborhood, residents benefit from proximity to top-rated schools, parks, and recreational facilities. The area is well-served by public transit and offers easy access to major highways, making commuting convenient. Nearby amenities include shopping centers, restaurants, and healthcare services, ensuring that all essential needs are within reach. This home combines modern living spaces with a prime location, making it an attractive option for those seeking a home in Richmond Hill. *Taxes are 2025 Interim. (id:50787)
Royal LePage Your Community Realty
4 Bryant Avenue
Toronto (Crescent Town), Ontario
Welcome to 4 Bryant Avenue. A 3 bedroom plus 1 fully detached 2 storey home. Features durable cinder block construction, large combined living and dining room, kitchen with stone counter tops plus a center island with cupboards and comfortable seating. Includes: fridge, stove, dishwasher, built-in microwave, washer/dryer. Plenty of counter space and cupboards. Double doors lead to a large maintenance free backyard with extensive decking and high privacy fences. Great for entertaining or as a play area. Upstairs there are 3 bedrooms. ensuite laundry and a 4pc bathroom. Hardwood flooring on main and 2nd floor living areas. No carpet. The private side door entry leads to a furnished basement in-law suite with kitchen, bedroom and private laundry. Laneway access to private parking (I) and a garage (1). Steps To Victoria Park Subway Station, Taylor Creek Park and all the Amenities offered on The Danforth. Combined finished living space of 1977 sqft. (id:50787)
Royal LePage Signature Realty
47 - 1020 Central Park Drive
Brampton (Northgate), Ontario
You'll have a lasting spark after viewing Central Park! Welcome to this 3-bedroom, 3-bath end-unit townhome, located near Bramalea City Centre with endless shopping, dining, and entertainment options. Featuring an updated, modern kitchen with ample storage, counter space, and quality appliances. 3 well-appointed bedrooms; The large primary has his and hers closet space, the second bedroom overlooks the backyard with a double closet. The finished lower level provides additional living space, perfect for a recreation room, home office, or guest suite with their own 3-piece bath. Enjoy the outdoors in your large private backyard, ideal for family gatherings, gardening, or relaxation. Conveniently located near schools, shopping, transit, and major highways for an easy commute. This home is a must-see! (id:50787)
Keller Williams Referred Urban Realty
914 - 556 Marlee Avenue
Toronto (Yorkdale-Glen Park), Ontario
Bright & spacious, brand new, 843 SQFT condo spanning 2 storeys in the sought-after Yorkdale-Glen Park neighborhood! This 2 bedroom + 3 bathroom condo has two terraces and offers an east-facing & west-facing exposure. The first floor boasts 9Ft Ceilings, floor-to-ceiling windows, & kitchen W/ S/S appliances. The second floor has a primary bedroom W/ 4 PC ensuite, laundry, & walk-out to your second private terrace. Conveniently located just steps from Glencairn Station and minutes to Lawrence Allen Centre, Yorkdale Mall, York University, Downsview Park, and major highways, this home offers unparalleled accessibility and convenience! (id:50787)
RE/MAX Atrium Home Realty
Lower Unit - 63 Aurora Heights Drive
Aurora (Aurora Heights), Ontario
Beautifully Renovated 1 Bedroom. Close To Park, Public School And Catholic School. Close To Yonge Street & Shopping Centre, Transit & Amenities. New Kitchen, Floor and Pot Lights. One Indoor Parking & One Outdoor Parking with Garage Included. (id:50787)
Sutton Group-Admiral Realty Inc.
45 Inglewood Avenue
Vaughan (Beverley Glen), Ontario
Sep. Entrance To Bsmt Might Be Built by Seller Ask for details*Stunning Renovated From Top 2 Bottom*Approx 4000 Sq.Ft.Of Living Space*Flat Ceiling Tru-Out*17' Ceiling In Grand Foyer*9'On Main Flr W/Office*Mud Rm/Laundry B/I Organizers &Direct Access to 2Grge*Fam Rm W/Elct Firepl*Kitc W/Circular Breakfast Area ; 3 Skylights*Garburator*All Closets W/Closets. Organz.*Mstr Bdrm W/Rnvtd 5 Pc Ensuite*Glass Shower*F/Standing Bath Tub ;Heated Flr*W/I Closet W/B/I Organiz.*Hrdwd StairCase W/Iron Pickets*. Finished Bsmt W/Vinyl Flrs*3Pc B/Rm and Kitchen*Cac*Cvac*Large B/Yard*Deck*GDO +Remotes*New Electrical Panel(2024)*BRBQ Gas Line On The Deck (id:50787)
Sutton Group-Admiral Realty Inc.
50 Dorset Road
Toronto (Cliffcrest), Ontario
Welcome to 50 Dorset Road, a luxurious retreat in the heart of Cliffcrest Village. This exceptional home offers, an open, bright, beautifully crafted living space, designed for comfort, style, and effortless entertaining. Step inside to a spacious open-concept main floor, where natural light pours in, highlighting the expansive kitchen with a massive center islandthe perfect gathering spot for family and friends. High-end Frigidaire professional appliances, including a six-burner gas stove with a built-in air fryer and a separate double oven, make this kitchen a dream for any culinary enthusiast. Every detail has been thoughtfully curated to elevate your lifestyle. Upstairs, the primary suite is a private sanctuary, offering stunning views of Lake Ontario, a generous walk-in closet, and a beautifully designed ensuite that invites relaxation. All bedrooms share in the view of Lake Ontario. With multiple bathrooms on this level, busy mornings become a breeze. Modern finishes and thoughtful touches can be found throughout, adding to the homes elegant and functional design. The fully finished basement provides incredible versatilityit can be transformed into a separate suite for extended family or an income-generating rental. Additionally, the detached garage is full of potential, it could be reimagined into a 1,100 sq. ft. two-story accessory dwellingideal for a multigenerational living arrangement or additional rental income. Plus, with generous government incentives, making this vision a reality has never been easier. The main garage has double-height ceilings that could also accommodate a lofted storage space or even a car lift for extra vehicle storage. Location is everything, and this home delivers! Just moments from Bluffers Park, top-rated schools, shopping, and essential amenities, you'll have everything you need right at your doorstep. Dont miss this rare opportunity to own a stunning home in one of the area's most desirable neighborhoods. (id:50787)
Century 21 Leading Edge Realty Inc.
358 Dunsmore Lane
Barrie (Georgian Drive), Ontario
ATTENTION first time home buyers or investors, don't miss out on this competitively priced home with tons of big tickets upgrades and improvements. Beautiful open concept, modern updated kitchen, stainless steel appliances, large island with double sink, quartz countertops and hidden dishwasher. Living room boasts a contemporary feature wall, bright pot lights, large patio door walkout to fully fenced private back yard. Second floor has two large bedrooms and beautifully updated bathroom. Basement has rough in for additional bathroom and some framing, ready to complete and add you very own personal touches. Driveway had been extended with paver stones to accommodate three vehicles. Some of the upgrades include, open concept, new kitchen, appliances and countertop, main and second floor windows replaced in 2022, front yard has been prepped for inground sprinklers (just needs timer unit), furnace was replaced in 2016, roof is only 9 yrs old. upgraded bathroom. Too many upgrades to mention, book a showing and come check it out. Excellent location, East end Barrie, close to Georgian College, RVH Hospital, shopping mall, grocery stores, gym, movie theatre and Johnson St Beach. (id:50787)
RE/MAX Crosstown Realty Inc.
3278 Marlene Court
Mississauga (Applewood), Ontario
*** OPEN HOUSE SUN APR 27th 2PM-4PM*** Hello there, I'm 3278 Marlen Court a lovingly maintained and upgraded gem tucked away on a quiet court in the heart of Applewood, and I can't wait to welcome you in! From the movement you step through my door, you'll feel the warmth and charm that make me a true family home. I've been freshly painted from top to bottom and recently upgraded to blend timeless character with modern comforts. My brand new kitchen is one of my favorite features-porcelain floors, quartz countertops, brand-new stainless-steel appliances, and a sleek, contemporary design that's perfect for both daily life and entertaining guests. My main level boosts rich hardwood floors, elegant crown Mouldings, and pot lights that fill the spacious living room with light. A stylish glass railing separates my cozy family room from the dining area, giving you an open feel while keeping things beautifully defined. My main bathroom offers a relaxing corner tub, handheld showerhead. Sunlight streams in through my newer windows, bringing natural light into every corner. Downstairs I offer a fully finished basement with new laminate flooring, fresh paint, an ideal rec room, games room, or whatever your heart desires. Need a retreat? Step out to the backyard and you'll fine a private oasis, complete with a wood deck and gas hookup, perfect for summer barbecues or peaceful evenings under the stars. I also come with central air, all appliances, and light fixtures included. L'm move-in ready and full of charm, waiting to be part of your next chapter in one of Applewood's most desirable nighborhoods. Let's make memories together. (id:50787)
RE/MAX Premier Inc.
501 Line 7 Road
Niagara-On-The-Lake (St. Davids), Ontario
Niagara-on-the-Lake Wine Country - you have arrived!! Be the first to debut this dream-starter. Here you will find a gorgeous colonial 2-story home full of charm with endless breathtaking views and privacy. Live the dream lifestyle, own a piece of heaven. 20 acres of land producing 70 tons of grapes (2017) yield of Videl and Marquette variety with possibility of creating your own boutique winery if one desired. Currently the grapes are being farmed until the end of 2025. Care for natural honey under the willow tree, a fun hobby! Enjoy your own fruit from your very own trees (plum, pear, and apple). As you arrive to this address, you will be entering a long driveway, pull up to your colonial beauty sitting next to a barn with so much character. From the front entrance you will find 2 generous spaces left and right - dining room and front living room. At the rear of the main floor is a large kitchen with island and views of the vineyard, including reverse osmosis for clean drinking water. Also a great room with fireplace off the kitchen is perfect for entertaining your weekend guests. Laundry room, guest bathroom, walkout to the terrace and hot tub, all are located here. Sit back and relax after dinner and take in the views. Just breathtaking! So much land for your evening strolls. Upstairs you will find 3 generous bedrooms, 2 full baths including a soaker tub. The lower level is finished with additional family room, bedroom, laundry, furnace room with U.V. air quality system, and storage. This property has so much to offer, plus of course, the charm! A must see! See supplements for additional information. (id:50787)
Right At Home Realty
3304 - 20 Shore Breeze Drive
Toronto (Mimico), Ontario
What a View! Imagine living here enjoying Unobstructed Views Of The Toronto Skyline and Lake Ontario, Welcome to Eau Du Soleil's Water Tower, Beautiful Corner Unit Boasting 2 Bed, 2 Bath Unit, With a Huge Wrap Around Balcony & Direct Lake and Skyline Views. Enjoy the Resort-Style Amenities Including Gym, Yoga & Pilates Studio, and Various Outdoor Patios w/BBQ, Lounge Area and Fabulous Views, Game Room, Saltwater Pool, Party Room. Easy Access to TTC, Gardiner Expressway and Amenities. One Underground Parking Spot and 2 Lockers Included. (id:50787)
Royal LePage Your Community Realty
3008 - 225 Commerce Street
Vaughan (Vaughan Corporate Centre), Ontario
Welcome to Festival Condos Tower A, a prestigious new development in the heart of Vaughan Metropolitan Centre, where this brand-new, never-lived-in 1 Bedroom + Den, 2-Bathroom condo awaits on the 30th floor, offering breathtaking, unobstructed views from a spacious private balcony and an exceptional combination of luxury, comfort, and convenience. This elegantly designed unit features a thoughtfully laid-out open-concept living space with high ceilings, engineered hardwood flooring, and floor-to-ceiling windows that flood the space with natural light. The modern kitchen boasts top-of-the-line European appliances, panel-ready fridge and dishwasher, stone countertops, custom cabinetry, and a stylish backsplash that seamlessly blends into the open living and dining area. The spacious Den is ideal for a second bedroom or home office, perfect for todays modern lifestyle, while the two full upgraded bathrooms offer added convenience and luxury. Additional highlights include ensuite laundry, modern finishes throughout, and a locker for extra storage. Located just steps from the VMC Subway Station with direct access to downtown Toronto, and minutes from Hwy 400 & 407, York University, Cortellucci Vaughan Hospital, YMCA, and within walking distance to IKEA, Costco, Cineplex, Dave & Busters, LCBO, Vaughan Mills, and a wide array of retail, dining, entertainment, and nightlife options, this is urban living at its finest. (id:50787)
Right At Home Realty
15 Woodward Crescent W
Ajax (Central), Ontario
Welcome to 15 Woodward Crescent! This beautifully renovated 3 bedroom, 2 bathroom home is nestled in the heart of the Ajax Central Community, offering a perfect blend of comfort and convenience for your family. With a generous lot size of 40 x 144 feet, this property provides ample space for outdoor enjoyment and potential for an in-law suite. Step inside to discover a cozy, open-concept living area with stylish modern finishes. The living room features new flooring, enhancing its warm and inviting atmosphere. The chef-inspired kitchen is a culinary delight, featuring all quartz countertops and will soon be enhanced by a brand-new stainless steel stove. Enjoy seamless indoor-outdoor living with a walkout to the deck from the living room, ideal for entertaining or relaxing in your beautifully landscaped backyard. The finished basement adds extra living space, complete with a new ceiling, pot lights, and flooring, making it perfect for a family room or home office. This home is NEWLY RENOVATED, including a new roof (2022), deck refinishing (2024), kitchen refinishing (2025), fresh paint (2025), and new flooring throughout the first floor and basement (2024). Additional improvements include walkway and front porch interlocking (2018), windows (2016), air conditioning (2016), bathroom renovations (2025), and tiling (2018). The property is complemented by beautiful landscaping. We will be replacing the stove with a BRAND NEW stainless steel Stove. Modern amenities such as new chandeliers and light fixtures in all common areas, pot lights, and an Ecobee Wi-Fi thermostat enhance the home's appeal. Educational opportunities abound, with 4 public and 4 Catholic schools serving this home, all with catchments, and 2 private schools nearby. Enjoy outdoor activities with 7 ball diamonds, 5 sports fields, and 10 other facilities within a 20-minute walk. Commuting is a breeze with a street transit stop less than a 3-minute walk away and a rail transit stop (id:50787)
RE/MAX Royal Properties Realty
25 Thornton Trail
Dundas, Ontario
Located in a family friendly neighborhood within walking distance to the Dundas Golf and Country Club and trails. This home is 3200sf on the main level with a fully finished basement. Freshly painted throughout, no carpets. The backyard offers a large covered space for entertaining. The primary bedroom enjoys a private ensuite. Fully furnished and move-in ready. Available June 01, 2025. Tenant is responsible for all utilities. (id:50787)
Bay Street Group Inc.
2411 Southwood Road
Gravenhurst (Morrison), Ontario
REMARKABLE RETREAT WHERE REFINED LIVING MEETS THE NATURAL BEAUTY OF MUSKOKA ON NEARLY 90 PRISTINE ACRES! Set against an awe-inspiring Muskoka backdrop, this breathtaking property offers nearly 90 acres of tranquil, wildlife-rich land accented by multiple ponds, total privacy, and trails winding through a forested landscape, and it borders approximately 100 acres of crown land for even more seclusion. Tucked away from the road, this beautifully updated bungalow spans over 1,500 sq. ft. with an open-concept layout, soaring wood plank cathedral ceilings, engineered hickory hardwood floors, and updated fixtures. The stylish kitchen shines with white cabinetry, Cambria countertops, a herringbone tile backsplash, stainless steel appliances, and a waterfall-edge peninsula with seating. Just off the kitchen, the dining room presents a built-in sideboard with drawer storage and a matching Cambria countertop. The living room is a showstopper with massive windows overlooking the pond, a cozy wood stove, and a walkout to a deck. The primary bedroom offers access to a private deck and includes a remodelled ensuite finished with modern accents and heated flooring. Convenient main-floor laundry adds everyday ease with an upgraded washer and dryer. Outside, the property is surrounded by a nicely maintained lawn and mature gardens enhanced by an in-ground sprinkler system, with frequent wildlife sightings, including swans, ducks, beavers, deer, moose, and bears. A newer carport, detached garage, and driveway parking for 10+ vehicles ensure ample room for family and guests. Additional features include an updated HRV unit, newer A/C, high-speed internet availability, and a 10 kW generator that offers peace of mind and uninterrupted power, ideal for remote work. Located just a short drive from dining, shops, schools, and medical services and close to popular local attractions - this is a once-in-a-lifetime opportunity to own a property that's as stunning as it is serene! (id:50787)
RE/MAX Hallmark Peggy Hill Group Realty
83 - 445 Ontario Street S
Milton (Tm Timberlea), Ontario
Rent Bright Stylish Executive Townhome Located In The Heart Of Milton! Smart & Functional Floor Plan Of 1599+ Sq. Ft, 9Ft Ceilings, 2 Bedrooms, 3 Washrooms, W/O, Balconies. Plenty Of Natural Light. Tile Backsplash, Eat-In Kitchen, An Oversized Centre Island. Overlooking Dining Rm, Living Rm & Steps Away From Rare Balcony! 2nd Floor Has Spacious Family Rm With W/O To Second Balcony. 3rd Floor Has 2 Large Size Brs,2 Full Baths. Bsmt For Extra Storage. (id:50787)
Century 21 Leading Edge Realty Inc.
40 Chetholme Place
Halton Hills (Georgetown), Ontario
Stunning 4-bedroom, 5-bathroom home nestled on a quiet street, just a short walk to shops and amenities. Featuring hardwood floors and elegant California shutters on both the main and upper levels, this home offers both style and functionality.The upper level boasts two spacious primary bedrooms, each with its own ensuite, plus two additional generously sized bedroomsall with professionally organized closets. The beautifully designed kitchen showcases premium cabinetry and an induction oven, seamlessly flowing into the inviting family room. A separate dining room, crown moulding, and a convenient side entrance add to the homes charm.The finished basement is a standout feature, complete with a 3-piece bath with heated floors, offering additional living space or potential for an in-law suite. (id:50787)
Right At Home Realty
4045 Saida Street
Mississauga, Ontario
Step Into This Stunning, Modern Townhouse Nestled In The Vibrant Heart Of Churchill Meadows. Boasting 3 Beds & 4 Baths, This Home Offers An Open-Concept Floorplan With 1940 Sqft above Grade. The Second Level Showcases A Chic White Shaker Kitchen With Quart Counters, A Cozy Living Area With Gas Fireplace, Walk Out To Balcony & A Spacious Office. Hardwood Floors Throughout & Oak Staircase Add A Touch Of Sophistication. On The Main Level, Discover A Large Rec Room & A Convenient Powder Room. Enjoy The Comfort Of 9-Foot Ceilings On Both The Main And Second Levels. The Primary Bedroom Is A Serene Retreat, Featuring A 3-Piece Ensuite WI Large Glass Shower, Walk-In Closet & Private Balcony. Laundry Conveniently Located On Upper Level. Unfinished Basement Offers Endless Potential With Rough-Ins & Upgraded Larger Windows. Centrally Located Near Highways, Excellent Schools, Shopping Centers, Transit & Parks. (id:50787)
One Percent Realty Ltd.




