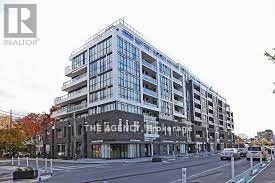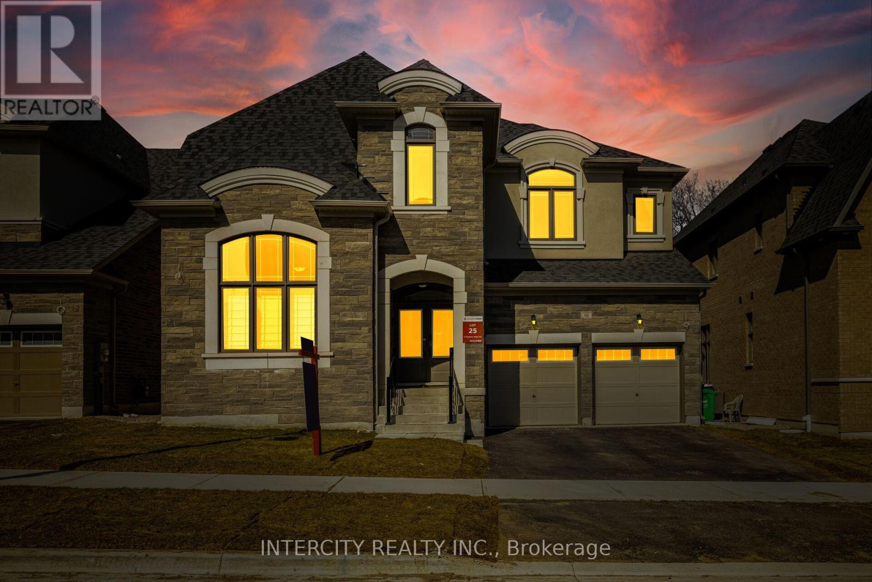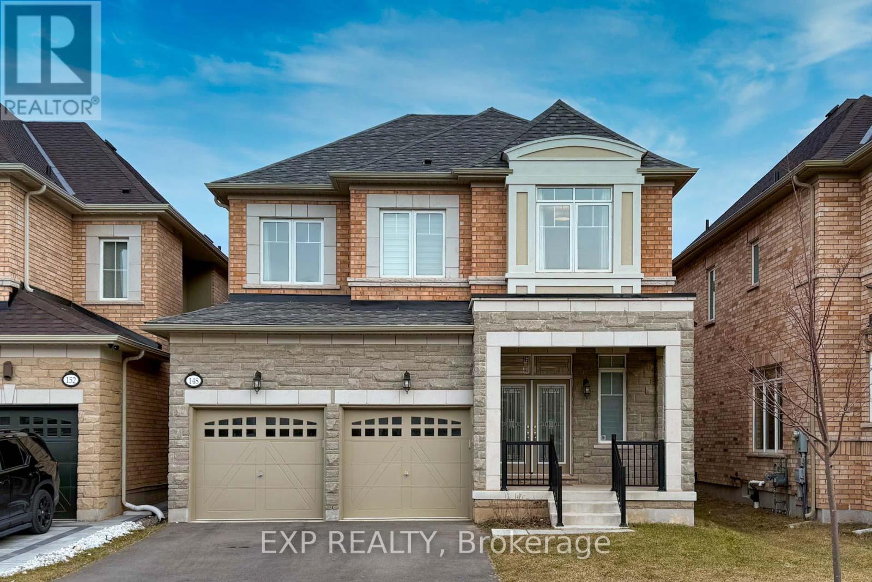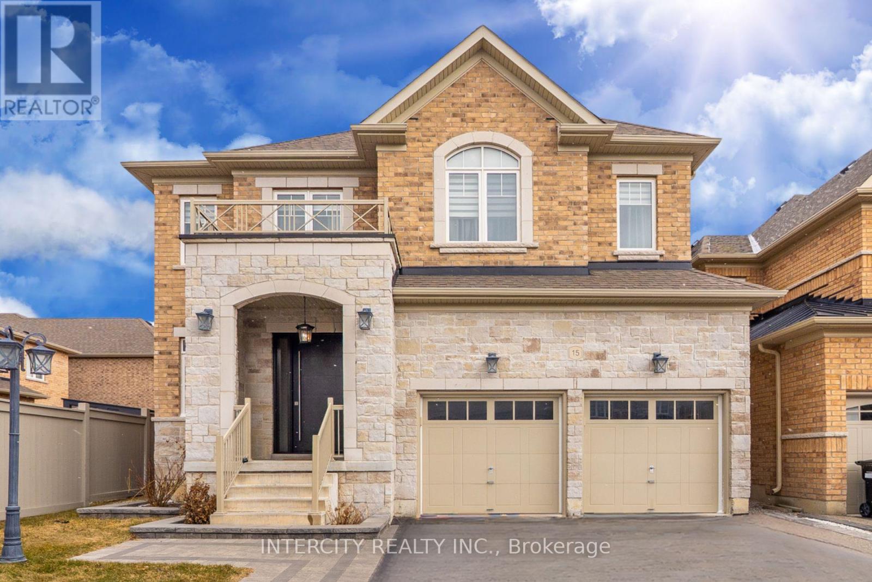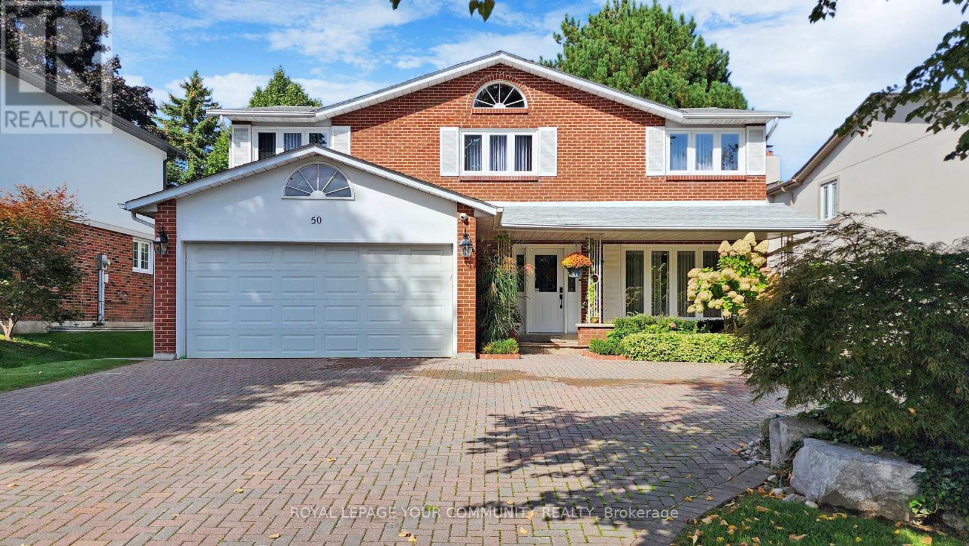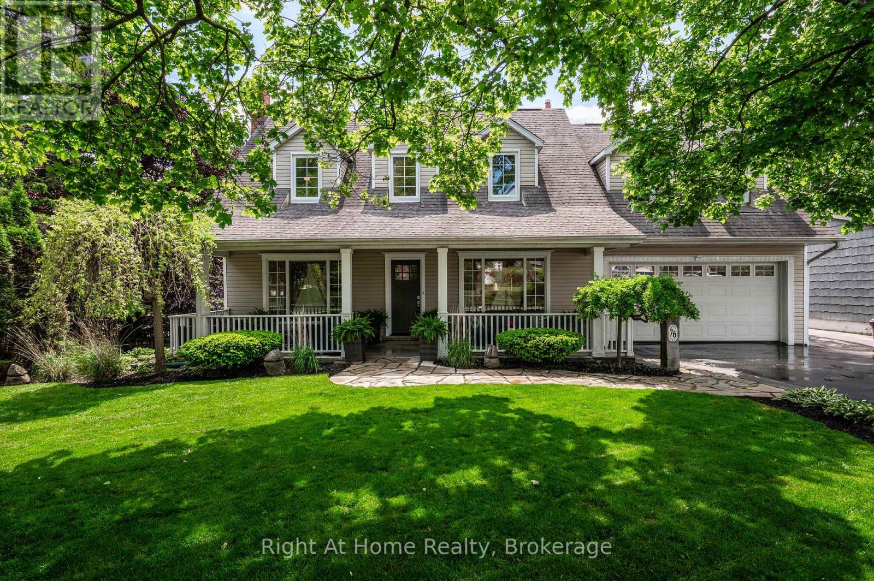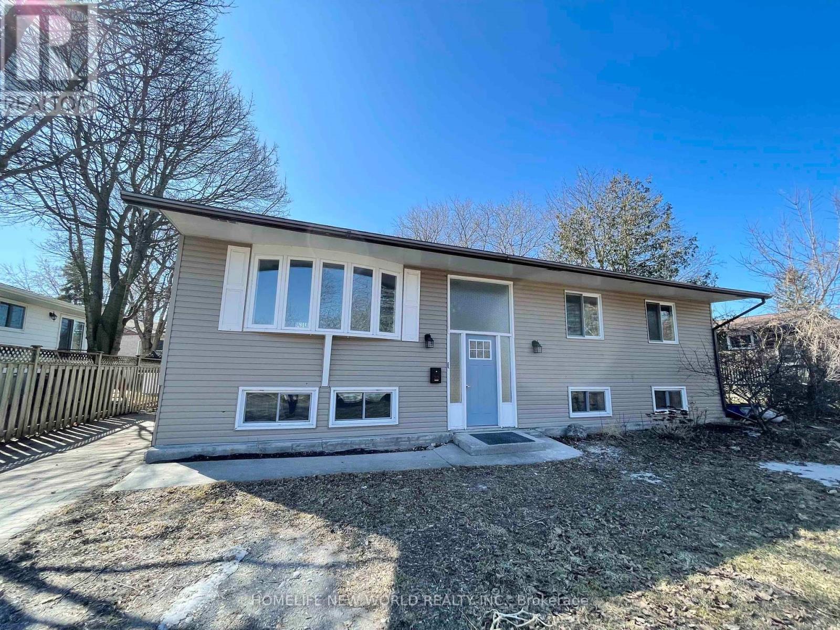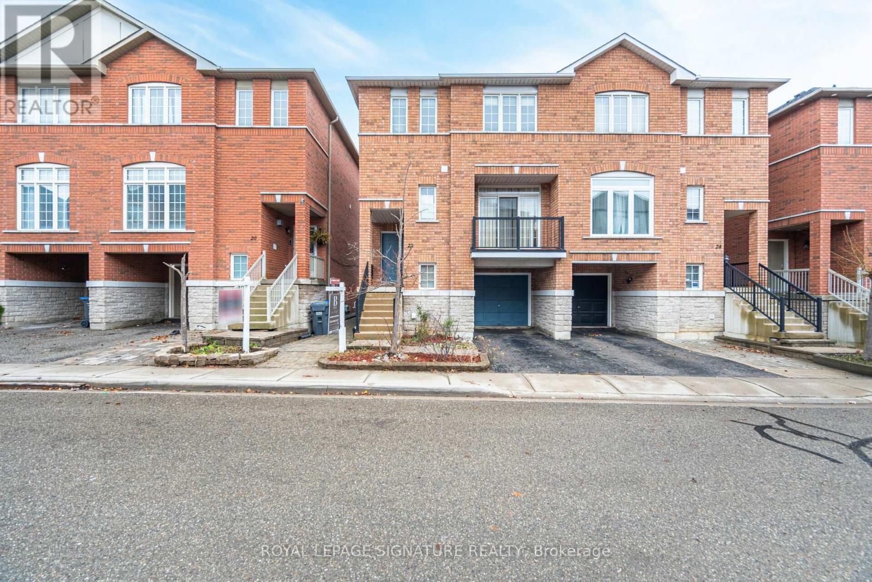320 - 2301 Danforth Avenue
Toronto (East End-Danforth), Ontario
Modern Condo In Upscale Boutique Building In The Heart Of Danforth Village.Open Concept,Bright Layout W Upgraded Finishes & Laminate Throughout.Walk Out To Balcony With Unobstructed North Views. Mins To Ttc Subway & Go Transit, Restaurants & Grocery Stores At Your Doorstep. Excellent Amenities; Roof Top Deck/Garden With Gas Bbq's And Spectacular City Views. Don't Miss This Opportunity To Live In The Danforth Community! Excellent Walking Score Of 91.Amenities: Rooftop Terrace, Gym, PartyLounge, Concierge, & Pet Spa. Fabulous Location-Shopping At Your Door. (id:50787)
The Agency
52 - 719 Lawrence Avenue W
Toronto (Yorkdale-Glen Park), Ontario
Welcome to this charming 2-bedroom condo townhouse, offering modern living with exceptional outdoor space. Nestled in a desirable neighbourhood, this home features an open-concept layout with living and dining areas, perfect for both entertaining and relaxing. The kitchen is well-appointed with granite countertops, upgraded backsplash, stainless steel appliances, ample counter space and a breakfast bar. Upstairs, you'll find two bedrooms, each offering plenty of natural light and closet space. One of the standout features of this property is the private rooftop terrace, ideal for outdoor dining, lounging, or simply unwinding after a long day. Gas BBQ hooked up and ready to enjoy. Additional amenities include in-unit laundry, secure parking and locker. Walking Distance to Lawrence West subway station and public transportation. Minutes Drive to HWYs 401 & 400, Yorkdale Mall, Lawrence Square, Grocery, Shops, Restaurants, Schools & Parks. This condo townhouse offers the perfect blend of comfort, convenience, and style. Don't miss out on this incredible opportunity! (id:50787)
Right At Home Realty
91 Raspberry Ridge Avenue
Caledon (Caledon East), Ontario
Welcome to 91 Raspberry Ridge Ave., a true masterpiece of elegance and sophistication! , this luxury immaculate home offers 3802 Sq.Ft. above grade by Country Wide Homes on premium 50' Ravine lot . This beautiful home offers very spacious 4+1 beds 6 baths, beautiful stone & stucco exterior & double door entry, Two car garage and 4 car parking on driveway Throughout hardwood flooring on main and 2nd floor. Smooth ceiling throughout on main & 2nd floor. 10' Ceiling on main floor And 9" ceiling on 2nd floor and in the basement. Den/Bed on main level with 3pcs en-suite. Large family room with fireplace & open concept living/dining. 8Ft. doors on main floor. Chefs delight upgraded kitchen with breakfast area & quartz counter top & back splash with huge Centre island and high end Appliances, and breakfast area walk out to the deck where you can enjoy your cup of tea with amazing sun-set view everyday. All bedrooms have walk-in closets . Huge master bedroom with 6 Pcs en-suite. His and her walk-in closets And all spacious bedrooms with 4pc en-suite + walk-in closet. This home offers Ravine lot with walk out basement with huge patio doors and amazing ravine views . This beautiful home is surrounded by nature, hiking & biking trails and steps away from huge Rec. Centre, schools and much more. Don't miss out on this extra luxury must see home. (id:50787)
Intercity Realty Inc.
148 Marvin Avenue
Oakville (Go Glenorchy), Ontario
Welcome to this stunning executive home in prime North Oakville! This luxurious 4 bedroom, 4 bathroom residence offers the perfect blend of elegance and functionality. The gourmet kitchen boasts high-end stainless steel appliances, ideal for culinary enthusiasts. Each spacious bedroom features its own private ensuite, ensuring comfort and privacy for all occupants. The cozy family room with a fireplace provides a perfect space for relaxation and gatherings. Convenience is key with a 2nd floor laundry and a double car garage with inside entry. Extensive upgrades throughout create a custom home feel, setting this property apart. Situated on a beautifully landscaped lot, this home is located in one of Oakville's most desirable neighborhoods. Enjoy proximity to top-rated schools, shopping centers, and Oakville Trafalgar Hospital. Quick access to highways 403, 407 & 401 makes commuting a breeze. Don't miss this opportunity to own your dream home. Experience luxury living at its finest! (id:50787)
Exp Realty
15 Lewis Avenue
Bradford West Gwillimbury (Bradford), Ontario
Welcome to 15 Lewis Avenue A Masterpiece Designed for Family Living! This rarely offered 5-bedroom detached home in Bradfords prestigious Green Valley Estates is the perfect blend of elegance and functionality. Step inside and be captivated by luxurious finishes throughout. The modern chefs kitchen boasts sleek stainless steel appliances, a breakfast bar, and a walkout to your private loggia the perfect spot for morning coffee or evening relaxation. With 9' ceilings on the main floor and an open-concept layout, the home feels spacious and inviting. Stunning crown molding, elegant wainscoting, and modern pot lights create a warm, sophisticated ambiance. Enjoy the convenience of an upgraded modern front door, built-in speakers, and hardwood flooring throughout no carpet in sight! The luxurious primary suite is your private retreat, featuring a walk-in closet and a 5-piece ensuite with an upgraded double vanity, soaker tub, and separate shower. The additional 4 spacious bedrooms offer easy access to two semi-ensuites, providing comfort and privacy for the whole family. Outside, your backyard oasis awaits complete with a loggia, gazebo, interlocking patio, and a shed for added storage. Located on a quiet, kid-friendly street, you're steps away from new Catholic and public schools and parks. Plus, with Hwy 400, the Bradford GO station, and major shopping nearby, you're only 30 minutes from Vaughan and 20 minutes from Newmarket/Hwy 404. This home truly offers luxury, convenience, and comfort where modern convenience meets timeless elegance. Dont miss your chance to make it yours - schedule your private tour today! (id:50787)
Intercity Realty Inc.
50 Barrydale Crescent
Toronto (Banbury-Don Mills), Ontario
Welcome to the prime St. Andrew community!This meticulously maintained two-story home is located inthe prestigious Denlow School District, just a 2-minute walk from the school. It offers an ideal combination of curb appeal and modern living. Thoughtfully renovated, the home features a timeless floor plan with high-quality finishes and a practical layout for cozy family living.The home includes 4 spacious bedrooms and updated bathrooms. The main floor boasts an open-concept living and dining area with a wall-to-wall picture window overlooking a serene backyard oasis. The updated kitchen, equipped with stainless steel appliances, and the conveniently located laundry room add to its functionality. Hardwood floors run throughout.Designed for family comfort, the home provides privacy in the bedrooms while encouraging connection in shared spaces. Outside, a beautiful pool enhances the outdoor living experience.Additional features include newer windows, an interlocking driveway & Prof Landscape (id:50787)
Royal LePage Your Community Realty
76 Brock Street W
Oakville (Co Central), Ontario
Beautiful home located in one of Oakville's sought after neighborhood. This property is south of Lakeshore with close proximity to the Lake. Nestled in a serene family friendly neighborhood with a blend of natural beauty, upscale living and convenient accesss to various amenities. Walking distance to lake , New Waterfront Trail, Oakville Marina, Downtown Oakville, Performing Arts Centre and Trendy Kerr Street. Being close to Shopping,Restaurants,Cafes and grocery stores add to the convenience and appeal of this location!! Upon entering this home you're welcomed by a spacious verandah and plenty of parking space for residence and guests. The oversized heated garage has a workshop and separate entry to yoga/excersise room.The home boast crown molding,pot lights and hardwood throughout. The gorgeous kitchen bears light custom cabinetry, designer backsplash, granite counter and high end stainless steel appliances. The direct access to a private cedar deck enhances entertainment possibilities especially for barbecues and gatherings.Dining room includes a elegant custom cabinet and overlooks the beautiful and serene living area.The main floor has a inlaw suite, 4 piece bathroom offering flexability for various living arrangements. The Luxurious Primary Room features large walk in closet, hardwood,Spa like ensuite with oversized soaker tub, frameless glass shower, rainfall showerhead and floating vanity with his/hers sinks.The spacious laundry room leads you to a bright private yoga/exercise room with its own access through the garage adds convenience and wellness opportunities. The Fully finished above ground Family room boast hardwood flooring throughout, gas fireplace, built in wine cooler, storage room, Powder room. There are two walkouts that lead you to a professionally landscaped yard, with a charming interlocking patio engulfed in mature surroundings that provides a serene outdoor space for relaxation and activities. This is truly a gem and a place to call HOME! ** (id:50787)
Right At Home Realty
1503 - 225 Sumach Street
Toronto (Regent Park), Ontario
Three Year New Dueast Condo W/ Stunning City View. Bright & Spacious 2 Bdrms And 2 Baths Unit Facing South East, Comes With The Most Convenient Parking Spot. Modern Luxury Design With Large Mirror Closets & Roller Blinds Thru Out. State-Of-The-Art Gym, Kids Zone, Gardening, Roof Deck, Co-Working Spaces, Bike Parking. Located Within Steps Of Street Car, Grocery Stores, A Short Distance To The Eaton Centre, Toronto Metropolitan University And More! (id:50787)
Homelife Landmark Realty Inc.
620 Abana Road
Mississauga (Cooksville), Ontario
Absolutely stunning 2 bedroom basement in semi-detached. With separate walkout entrance. quarts , counter top & separate laundry. Minutes to Qew Schools and all other amenities. A must see! (id:50787)
Homelife/miracle Realty Ltd
23 Somerset Street
Quinte West (Trenton Ward), Ontario
This spacious 5 bedrooms home has many recent updates, including all through high quality laminate flooring, 2 fully renovated bathrooms with trending colour & material selections, freshly painted & new lighting fixtures. Massive master bedroom with garden doors. Ready for Move In! Great Location! Would make a great rental or perfectly suites an extended family living arrangement. Vacant and easy to show. Quick closing possible. (id:50787)
Homelife New World Realty Inc.
22 - 7155 Magistrate Terrace
Mississauga (Meadowvale Village), Ontario
This Beautifully Updated Semi-Detached Home On Magistrate Court Offers Over 1,850+ Sq. Ft. Of Bright, Open Main Floor Space With A Fireplace, Professionally Painted For A Move-In-Ready Experience. Featuring 9-Ft Ceilings, 3 Spacious Bedrooms, 3 Bathrooms, And A Primary Ensuite With A Jacuzzi Tub And Walk-In Closet, This Home Is Designed For Comfort And Style. Enjoy A Private Balcony Off The Kitchen, Perfect For Morning Coffee Or Breakfast, And A Main Floor Family Room With A Walkout To A Professionally Paved Backyard With A Permanent Outdoor Bar Ideal For Entertaining. Conveniently Located In Central Mississauga, Within Walking Distance To Transit And Close To Major Highways (401, 403, 410, 427) And Heartland Shopping Centre, This Home Offers Low Maintenance Fees, Making It A Must-See! (id:50787)
Royal LePage Signature Realty
1197 Greyowl Point
Mississauga (Applewood), Ontario
Meticulously Cared For Applewood Gem Owned By The Same Family For Its Entire Existence. Much Larger Than Meets The Eye; This Is The Biggest Backsplit Available In Applewood. 4 Different Levels With Almost 2,700 SqFt Above Grade And 3,450 SqFt When You Include The Basement! All Of The Principle Rooms Are Large And Bright. The Closets Are Big Too! Family Room With Gas Fireplace And Walk Out To Pergola Covered Patio. You Also Get Another 800+ SqFt Crawl Space Offering An Abundance Of Extra Storage. An Overall Incredible Floor Plan That Offers So Many Different Options; Whether You Want To Renovate Or Live Comfortably As-Is. A Move-In Ready House You Can Grow Into And Make Your Own. Freshly Painted! Three Different Walk-Outs (Eat-In Kitchen, Side Mudroom, Family Room). **When The Windows Were Replaced Throughout; They Were Also Enlarged, Which Results In An Abundance Of Natural Light. Solid Oak Open-Riser Stairs & Oak Strip Flooring. Amazing Lower Level Family/Rec Space With Full Bar Including Sink. Large Closets. Wainscotting/Paneling. Family Sized Backyard With A Large Storage Shed Conveniently Tucked On The East Side Of The Property. Stunning Landscaping With In-Ground Sprinkler System! Full Sized Two Car Garage + Large Private Drive. (id:50787)
Psr

