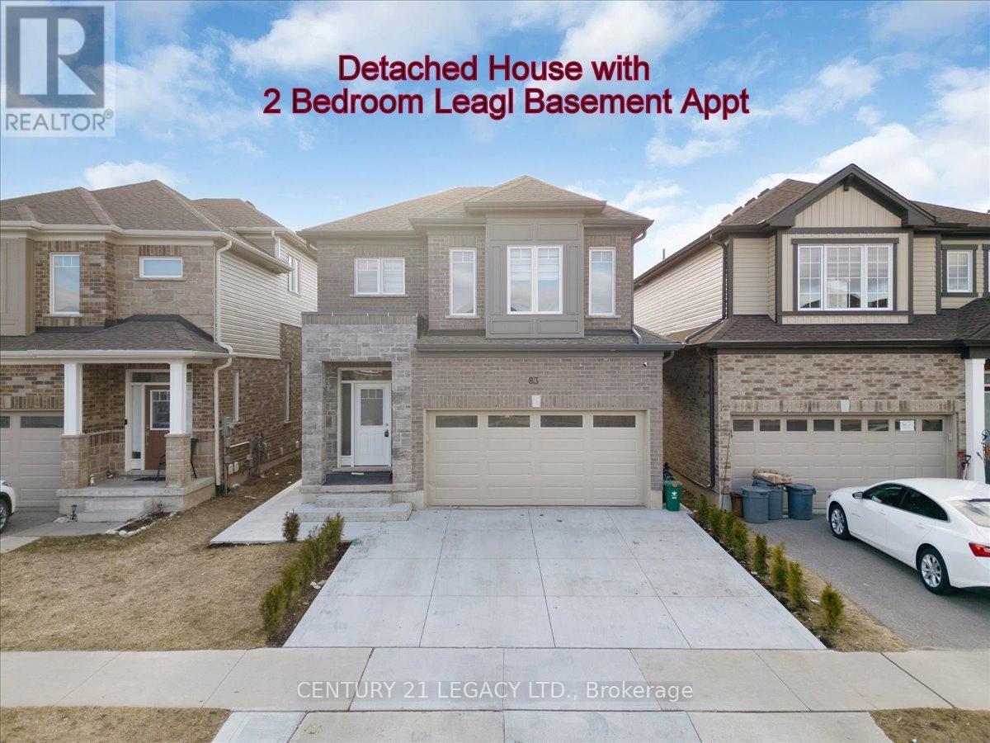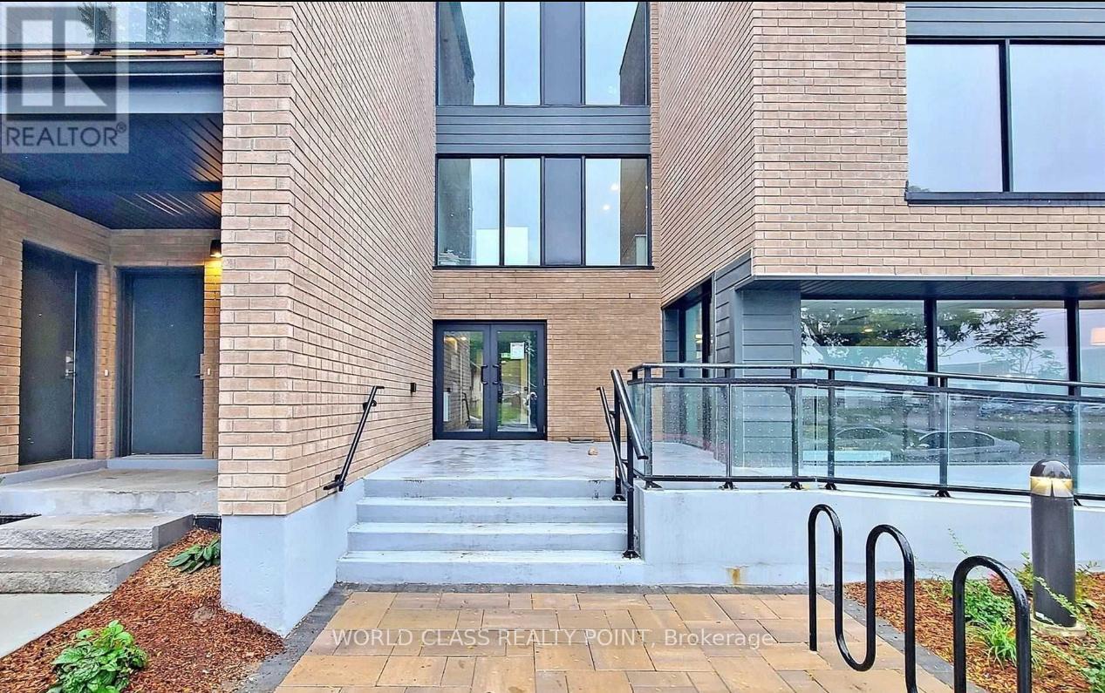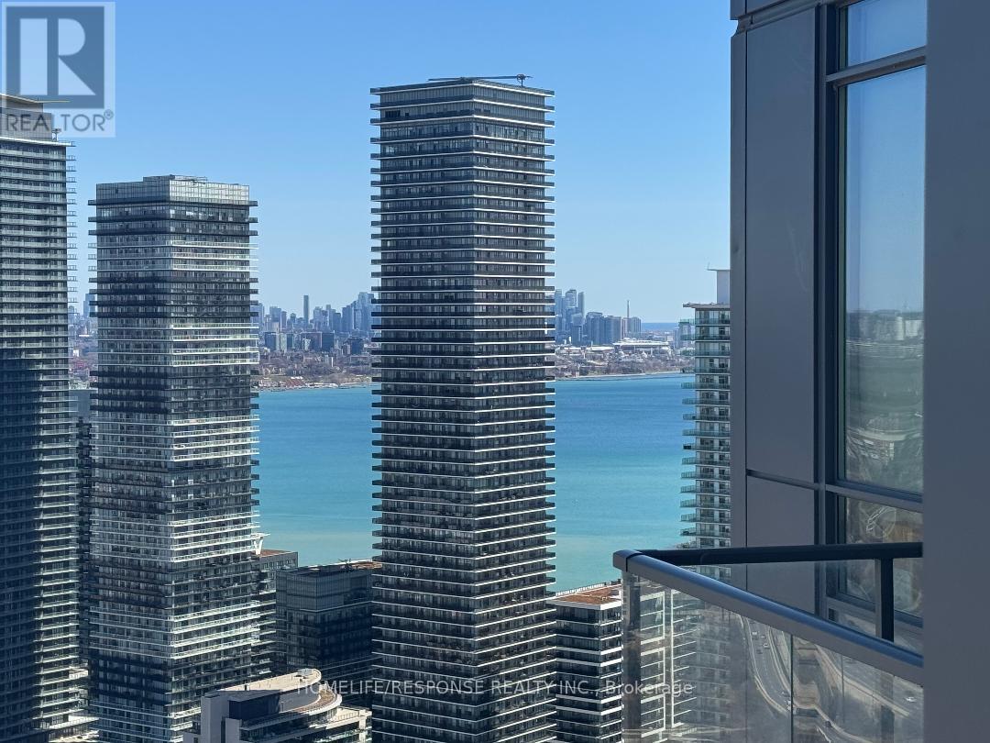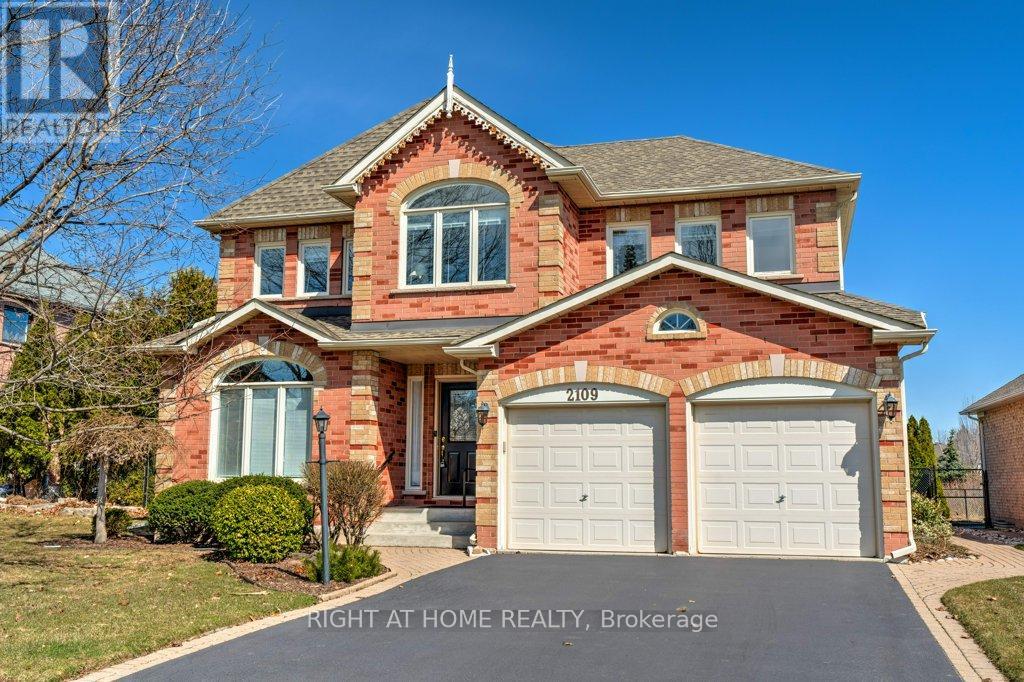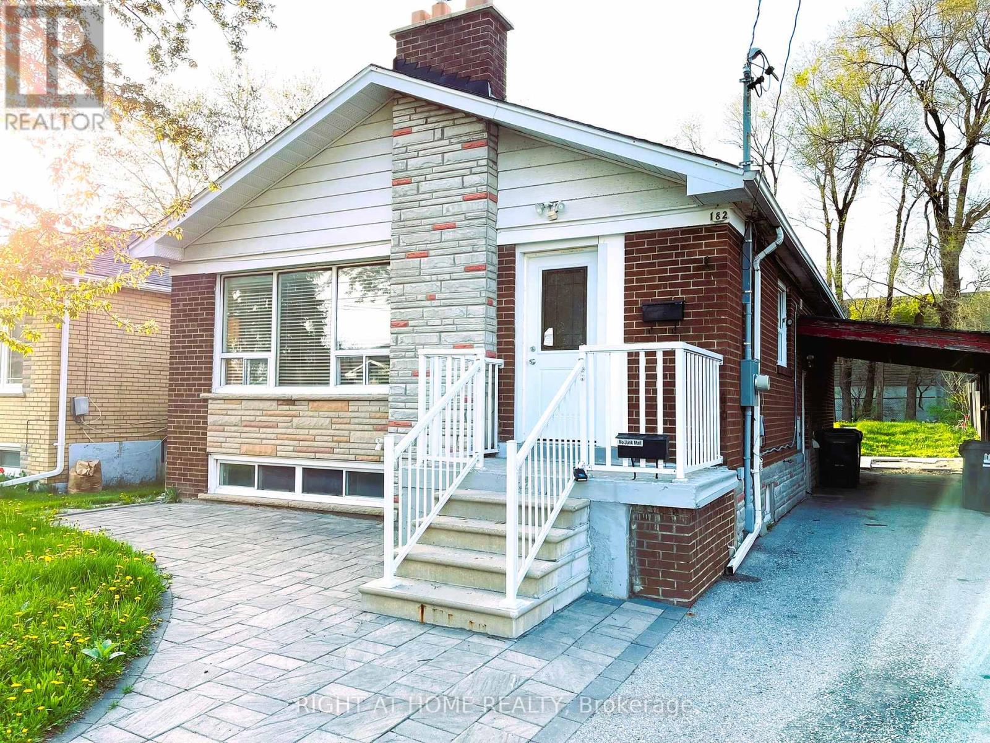302 - 1437 Lakeshore Road E
Mississauga (Lakeview), Ontario
Here's Your Chance to Own a Charming & Upgraded Stonewater Townhome at the Etobicoke/Mississauga Border! Enjoy the best of Etobicoke living WITHOUT the added land transfer tax! This beautifully upgraded 2-bedroom townhome seamlessly blends style, comfort, and convenience in a prime location. Step inside to a professionally designed space featuring elegant wainscoting and engineered hardwood throughout. The stunning chefs kitchen is a true showstopper, boasting quartz countertops, a granite island, a beverage center, and sophisticated finishes that perfectly balance function and style. The inviting living room flows effortlessly to a private balcony-your ideal retreat for morning coffee or evening relaxation. Upstairs, both bedrooms offer custom-enlarged closets for ample storage, upgraded flooring, and the added convenience of an upper-level washer and dryer. Outdoor enthusiasts will love the direct access to waterfront trails and parks, while commuters will appreciate being just steps from GO Transit and TTC services for seamless daily travel. Don't miss this incredible opportunity to own a stylish, move-in-ready home in an unbeatable location! **EXTRAS** Upstairs Flooring Upgraded to Engineered Hardwood (2024) New Upstairs Windows (2024) (id:50787)
RE/MAX Professionals Inc.
1655 Indiana Road E
Haldimand, Ontario
Nestled in the heart of the countryside, this 91.71 acre rural property offers the perfect blend of tranquility and modern luxury. This home is a sanctuary for those seeking a quiet and serene lifestyle. Step onto the welcoming covered front porch. As you step through the door you will immediately notice the pride of ownership. Spacious front foyer leads into the great room with a wall of north facing windows, large fireplace creating a warm and inviting atmosphere, and soaring wood ceilings. The chefs kitchen is a gourmet's delight, equipped built-in SS appliances and ample counter space. Whether you're preparing a casual meal or hosting a grand feast, this kitchen is designed to meet all your culinary needs. Sliding doors in the spacious dining area lead to a large covered deck offering views of the expansive yard. This outdoor space is perfect for entertaining guests, enjoying a morning coffee, or simply soaking in the beauty of nature. The main floor also boasts two bedrooms, providing ease of access and convenience. The main floor laundry room is practical and efficient, while the bathroom, complete with a luxurious soaker tub, offers a spa-like retreat. The second floor is open, airy and dedicated to the primary suite, which includes a walk-in closet and an ensuite bathroom. The finished basement adds an additional layer of functionality to this home, including a family room and a games room, perfect for entertainment. The basement also has an additional bedroom with a walk-in closet and a large 3pc bath with a glass and tile shower. A convenient walk-out to the backyard makes this space even more versatile. The detached garage / barn is over 3,400 sq ft and is a hobbyists dream. Hoist is included (AS IS). This charming rural property is more than just a home; it's a lifestyle, it offers the perfect escape from the hustle and bustle of city life. Discover the beauty and tranquility that awaits you in this stunning rural retreat. (id:50787)
Royal LePage State Realty
24 Belmont Avenue Unit# 1
Hamilton, Ontario
Spacious and updated 2-bedroom main-floor apartment. Unit offers a large living room with eat-in kitchen and 3 pc washroom. Shared laundry and additional washroom located in the basement. Unit Includes use of front driveway for up to 2 cars. In the midst of Shopping, public transit and Gage park. Tenant responsible for 30% of utility bills. Application, Letter of employment, Full credit report, Proof of Income required. Home has been virtually staged (id:50787)
Keller Williams Complete Realty
83 Beauchamp Drive
Cambridge, Ontario
Excellent 2 Story Less than 5 years old Brick and stone front Elevation Detached house with 2 Bedroom Legal basement apartment for sale in Cambridge ON. Welcome to 83 Beauchamp Drive CAMBRIDGE ON! This is a 4 bedroom detached house with 2 bedroom legal basement apartment. House has many upgraded features like kitchen with island, breakfast bar ,Quartz counter, Extra tall Kitchen Cabinet ,Oak stairs, Hardwood flooring in great room, Some portion of back yard and Extended driveway with concert. 2 Bedroom basement apartment is currently rented on month to month tenancy . Tenants are willing to stay or leave. (id:50787)
Century 21 Legacy Ltd.
411 - 1 Falaise Road
Toronto (West Hill), Ontario
1 bed + Den Condo unit, The Den can be converted into an Office or 2nd bedroom including a closet! Ideal for working from Home. It Comes with a locker and 1 parking space! The balcony opens to lush green gardens & trees. The Unit is fully renovated, with Freshly painted walls and vinyl flooring ., NO CARPET. Modern concept Kitchen with Elegant backsplash, sliding glass bedroom door, Pet allowed with Restrictions. Close to All Amenities: a few minutes bus to Centennial College, U of T Scarborough Campus, Pan Am Centre. Close to Bank, Restaurants, Grocery Stores, Parks and TTC stop, Near to GO Station, Hwy 401. (id:50787)
World Class Realty Point
4208 - 36 Park Lawn Road
Toronto (Mimico), Ontario
Amazing sun filled unit with unobstructed views. One bedroom unit with great layout. Stainless Steel appliances and laminate flooring throughout. Amazing views from a huge balcony. In suite laundry. Amazing Location. Steps to Lake Ontario. Walk paths and bicycle paths, restaurant and parks. Easy access to the Gardiner Expressway and Hwy 427. Close to downtown Toronto and many great attractions. New comers and students are welcomed. AMAZING VIEWS , parking and a locker are included in the rent (id:50787)
Homelife/response Realty Inc.
302 - 38 Water Walk Drive
Markham (Unionville), Ontario
Welcome to Riverview by Times Group, a luxurious new addition to Markhams skyline, offering modern living in a prime Highway 7 location. This spacious one-bedroom condo features 557 sq. ft. of living space plus a 103 sq. ft. balcony with a bright south-facing view. The high-end kitchen boasts upgraded finishes, built-in appliances, and a central island, perfect for both cooking and entertaining. Enjoy unparalleled convenience with public transit at your doorstep, Highway 407 just minutes away, and top destinations like Whole Foods, LCBO, VIP Cineplex, GoodLife Fitness, and Main Street Unionville all nearby. Don't miss the chance to live in one of Markhams most sought-after condos (id:50787)
Mehome Realty (Ontario) Inc.
239 Jolliffe Avenue
Guelph/eramosa (Rockwood), Ontario
Warm & inviting MOVE IN READY home awaits you in a family-friendly Rockwood neighbourhood. Beautiful engineered hardwood flooring throughout the main floor. Lovely, bright kitchen with Quartz countertops and stainless steel appliances with an open concept dining area will make entertaining a dream. The large pantry in the dining room offers tons of storage space. Enjoy your morning cup of coffee on the cheerful patio deck leading from the kitchen. The basement recreation room has a walk out to the back balcony and convenient access to the garage. Close to schools, shops, Rockwood Conservation park and major highways, this home gives your family the whole package! (id:50787)
Royal LePage Meadowtowne Realty
2109 Berwick Drive
Burlington (Rose), Ontario
PREMIUM LOT ON THE SECOND HOLE OF MILLCROFT GOLF COURSE. ONE OF THE MOST POPULAR FLOOR PLANS OFFERING FORMAL LIVING AND DINING ROOMS, LARGE OPEN CONCEPT KITCHEN WITH CENTER ISLAND, SEPARATE DINETTE WITH WALK-OUT TO PATIO AND FAMILY ROOM WITH SPECTACULAR VAULTED CATHEDRAL CEILINGS AND GAS FIREPLACE. MAIN FLOOR LAUNDRY WITH INTERIOR ENTRANCE TO DOUBLE GARAGE AND MAN DOOR TO THE SIDE YARD. HUGE MASTER BEDROOM WITH 5 PIECE ENSUITE, WHIRLPOOL TUB, WALK-IN CLOSET, SEPARATE SHOWER AND DOUBLE SINKS. TWO ADDITIONAL BEDROOMS PLUS FRENCH DOOR ENTRY TO ANOTER BEDROOM/DEN. STONE COUNTER TOPS, STAINLESS STEEL APPLIANCES, POT LIGHTING AND MORE. CLOSE TO SCHOOLS, PARKS, SHOPPING AT THREE MALLS, TANSLEY RECREATION CENTER, PUBLIC TRANSPORTATION AND COMMUTER CLOSE TO HIGHWAY 5, 403, 407, AND QEW. ELEGANT LIVING IN ONE OF BURLINGTON'S MOST PRESTIGIOUS COMMUNITIES (id:50787)
Right At Home Realty
2462 2 Sideroad
Burlington, Ontario
Stunning Custom-Built Bungalow on 2.64 Acres in Burlington. Welcome to this one-of-a-kind custom-designed bungalow nestled on a breathtaking 2.64-acre lot in an exclusive enclave. This meticulously crafted home offers approx. 3,000 sq. ft. of designer living space featuring 10-ft ceilings, elegant granite countertops, porcelain & hardwood flooring, and a stunning custom kitchen with a spacious island. The home's versatile layout includes a den serving as an additional bedroom and a luxurious 6-piece ensuite with a Jacuzzi soaker tub and separate shower. The partially finished 3,500 sq. ft. basement with a separate entrance offers endless possibilities, perfect for an in-law suite, home business, or additional living space. Outdoor enthusiasts and car lovers will appreciate the circular driveway, triple garage, and parking for up to 23 vehicles. The expansive property provides **serene views, privacy, and plenty of space for outdoor entertainment. This is an immaculate, custom-built dream home in a highly sought-after location. Don't miss this rare opportunity to own a sprawling estate in Burlington! (id:50787)
Homelife/cimerman Real Estate Limited
M11 - 539 Jarvis Street
Toronto (Church-Yonge Corridor), Ontario
Rarely Offered Penthouse Suite Nestled Within The Historic Mansions On Jarvis! Bright And Practical Living Layout. This Gem Features A Spacious Kitchen Pantry, Cozy Gas Fireplace And A Charming Juliette Balcony Capturing City Views. Situated In The Heart Of Toronto, This Location Offers An Excellent Walk Score. Close to The Subway, Trendy Restaurants, Designer Shops, Theatres, U of T, TMU & Much More! Don't Miss It! (id:50787)
Royal LePage Signature Realty
182 Crocus Drive
Toronto (Wexford-Maryvale), Ontario
Discover Exceptional Value in a Prime Location and Desirable Community Of Wexford-Maryvale. This property offers the perfect blend of charm and functionality in this traditional well-maintained 3+2-bedroom, 2 bathroom brick bungalow, with endless possibilities for all types of buyers. The basement in-law suite is accessible via a separate entrance, it boasts a large living space with 2 bedrooms, laminate flooring throughout, an open concept kitchen, 3 piece bathroom and larger windows to allow plenty of natural light into the space. Two separate laundry facilities provide complete separation and convenience. Located minutes away from important amenities such as Shopping centers, Costco, medical centers, schools, parks, 401, 404 and DVP. With recent moderate updates, newer AC (2023), fridge (2023), new 200A Eaton electrical panel, flooring throughout the main floor and fresh paint, This house is ready to be called your home! ***Home Inspection Report Is Available Upon Request*** (id:50787)
Right At Home Realty




