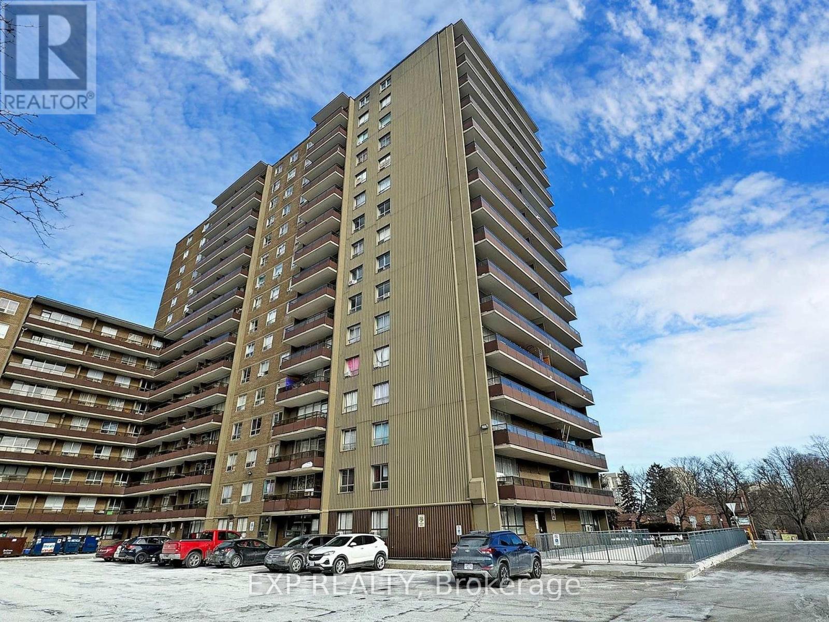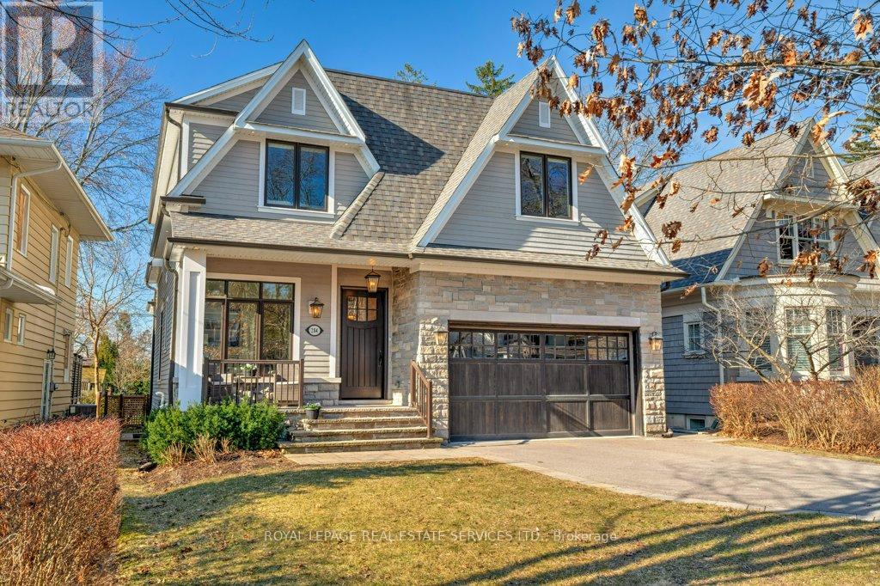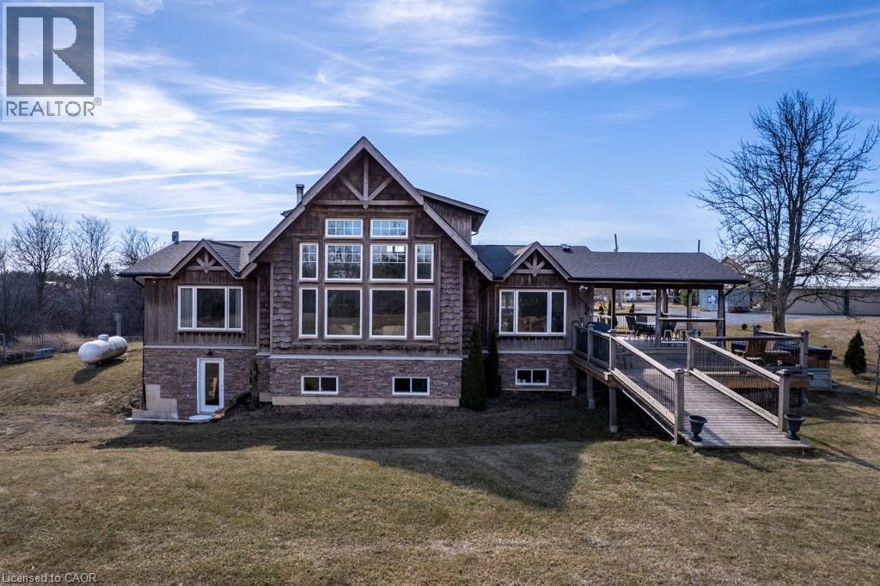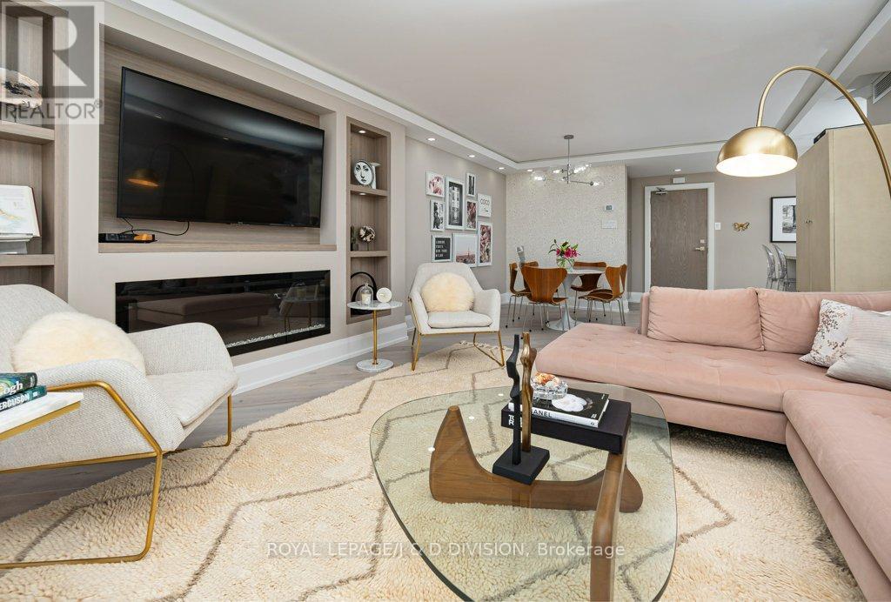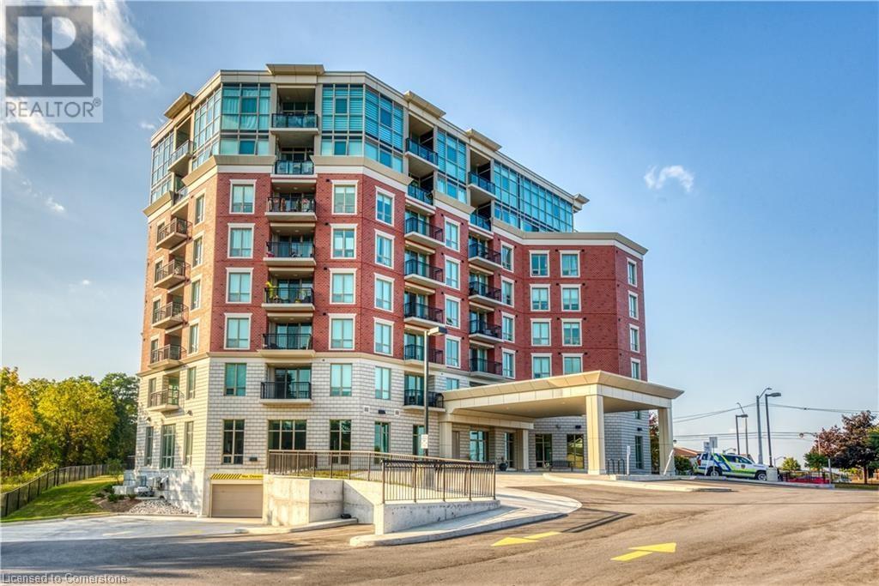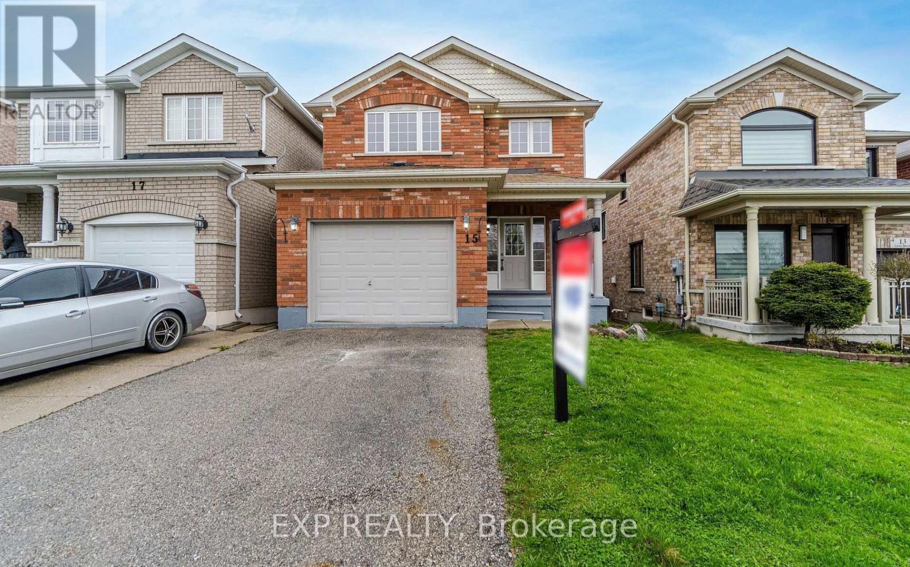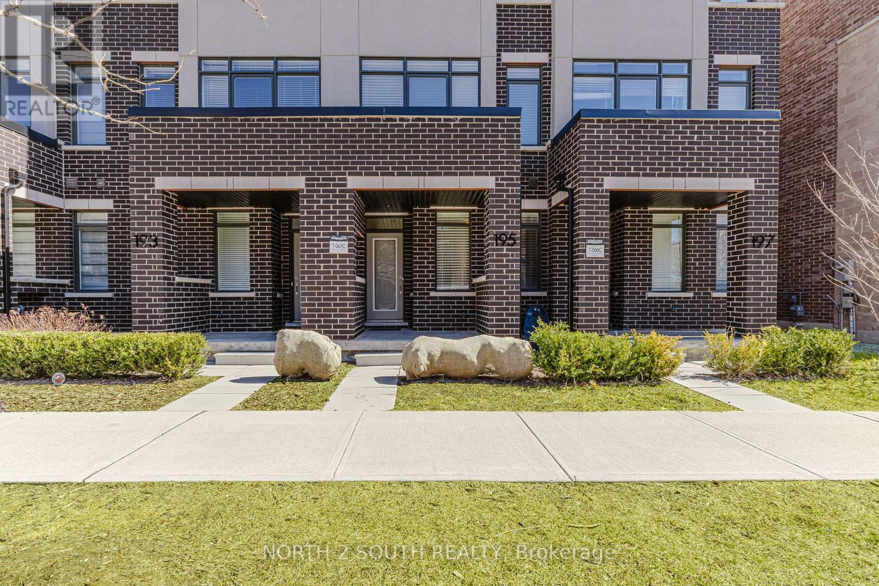819 - 180 Markham Road
Toronto (Scarborough Village), Ontario
Welcome to 180 Markham Rd, Unit 819 a beautifully updated 2-bedroom, 2-bathroom condo in a highly sought-after location! This spacious unit boasts abundant natural light, an open-concept living and dining area, and a modern kitchen with sleek finishes.The primary bedroom offers ample closet space and a private ensuite bathroom, while the second bedroom is perfect for family, guests, or a home office. The additional full bathroom ensures convenience and privacy for everyone.Enjoy your morning coffee or unwind after a long day on the private balcony with serene views. This well-maintained building features excellent amenities, including a gym, party room, and visitor parking.Situated in the heart of Scarborough, you're just steps away from public transit, schools, shopping centers, and restaurants, with easy access to major highways and parks. (id:50787)
Exp Realty
506 - 18 Spring Garden Avenue
Toronto (Willowdale East), Ontario
An exceptional opportunity in the vibrant heart of North York at Yonge & Sheppard. This meticulously maintained unit features 2 bedrooms plus a den and 2 bathrooms, offering a spacious and functional layout that maximizes comfort. Spanning 937 sq ft, the open-concept design seamlessly connects the Kitchen, dining, and living areas, complemented by a large balcony boasting unobstructed views and walkouts. The kitchen, equipped with granite countertops and a breakfast bar, opens up to the dining and living spaces, ideal for entertaining. The thoughtfully designed split bedroom layout ensures privacy, with the primary bedroom featuring its own balcony walkout, a luxurious 4-piece ensuite, and a walk-in closet. The second bedroom is bright and spacious, while the fully enclosed den serves as a perfect home office or third bedroom. This unit comes complete with new appliances (Fridge, Cooktop and Oven) installed in 2025, ensuring modern convenience at your fingertips. Additionally, it includes ensuite laundry, one parking space, and one locker. The all-inclusive maintenance package covers all utilities except for cable TV and internet, making it a hassle-free living experience. Some pictures are virtual. (id:50787)
Homelife Frontier Realty Inc.
284 Douglas Avenue
Oakville (Oo Old Oakville), Ontario
Welcome to 284 Douglas Avenue - a beautiful home custom-built to exacting standards with exceptional attention to detail. No expense was spared in the choice of fixtures and finishes. This elegant home is full of natural light, soft whites and warm neutral tones. Highlights include large principal rooms with huge windows, 4 spacious bedrooms, each with its own individually-designed bathroom, and double car garage (rare in this pocket of Old Oakville!). Impressive craftsmanship is evident in the custom built-in cabinetry in all main rooms and in the extensive millwork throughout the home - coffered and tray ceilings, panel molding, wainscotting, and deep baseboards and crown molding. The stunning gourmet kitchen boasts a huge granite island and premium appliances including integrated Sub-Zero fridge freezer, stainless steel Wolf convection oven, steam oven and gas cooktop, Miele dishwasher, wine fridge and exhaust hood. The living room offers space for the whole family, an oversized fireplace, custom cabinetry and large windows. The primary suite will impress with its walk-in closet plus two double closets, all with custom closet organisers, and its fabulous 7-piece bathroom with heated floor, soaker tub and double showers. The basement with huge rec/games room and bedroom/office is bright and comfortable with large windows and underfloor heating. The spacious double car garage, with 2 separately powered EV charging connections and storage shelving, leads into a convenient mudroom. A large two-tier stone patio with gas fireplace overlooks the sunny south westerly yard that has plenty of space to play, and could easily accommodate a pool. Overall, a fantastic home that's perfect for entertaining, both inside and out, on one of Old Oakville's most popular streets. There are too many special features to this home to describe in detail here. Please view the virtual tour and floor plans or, even better, book your private appointment to view it in person. (id:50787)
Royal LePage Real Estate Services Ltd.
1655 Indiana Road
Canfield, Ontario
Nestled in the heart of the countryside, this 91.71 acre rural property offers the perfect blend of tranquility and modern luxury. This home is a sanctuary for those seeking a quiet and serene lifestyle. Step onto the welcoming covered front porch. As you step through the door you will immediately notice the pride of ownership. Spacious front foyer leads into the great room with a wall of north facing windows, large fireplace creating a warm and inviting atmosphere, and soaring wood ceilings. The chefs kitchen is a gourmet's delight, equipped built-in SS appliances and ample counter space. Whether you're preparing a casual meal or hosting a grand feast, this kitchen is designed to meet all your culinary needs. Sliding doors in the spacious dining area lead to a large covered deck offering views of the expansive yard. This outdoor space is perfect for entertaining guests, enjoying a morning coffee, or simply soaking in the beauty of nature. The main floor also boasts two bedrooms, providing ease of access and convenience. The main floor laundry room is practical and efficient, while the bathroom, complete with a luxurious soaker tub, offers a spa-like retreat. The second floor is open, airy and dedicated to the primary suite, which includes a walk-in closet and an ensuite bathroom. The finished basement adds an additional layer of functionality to this home, including a family room and a games room, perfect for entertainment. The basement also has an additional bedroom with a walk-in closet and a large 3pc bath with a glass and tile shower. A convenient walk-out to the backyard makes this space even more versatile. The detached garage / barn is over 3,400 sq ft and is a hobbyists dream. Hoist is included (AS IS). This charming rural property is more than just a home; it's a lifestyle, it offers the perfect escape from the hustle and bustle of city life. Discover the beauty and tranquility that awaits you in this stunning rural retreat. (id:50787)
Royal LePage State Realty
1655 Indiana Road
Canfield, Ontario
Nestled in the heart of the countryside, this 91.71 acre rural property offers the perfect blend of tranquility and modern luxury. This home is a sanctuary for those seeking a quiet and serene lifestyle. Step onto the welcoming covered front porch. As you step through the door you will immediately notice the pride of ownership. Spacious front foyer leads into the great room with a wall of north facing windows, large fireplace creating a warm and inviting atmosphere, and soaring wood ceilings. The chef’s kitchen is a gourmet's delight, equipped built-in SS appliances and ample counter space. Whether you're preparing a casual meal or hosting a grand feast, this kitchen is designed to meet all your culinary needs. Sliding doors in the spacious dining area lead to a large covered deck offering views of the expansive yard. This outdoor space is perfect for entertaining guests, enjoying a morning coffee, or simply soaking in the beauty of nature. The main floor also boasts two bedrooms, providing ease of access and convenience. The main floor laundry room is practical and efficient, while the bathroom, complete with a luxurious soaker tub, offers a spa-like retreat. The second floor is open, airy and dedicated to the primary suite, which includes a walk-in closet and an ensuite bathroom. The finished basement adds an additional layer of functionality to this home, including a family room and a games room, perfect for entertainment. The basement also has an additional bedroom with a walk-in closet and a large 3pc bath with a glass and tile shower. A convenient walk-out to the backyard makes this space even more versatile. The detached garage / barn is over 3,400 sq ft and is a hobbyists dream. Hoist is included (AS IS). This charming rural property is more than just a home; it's a lifestyle, it offers the perfect escape from the hustle and bustle of city life. Discover the beauty and tranquility that awaits you in this stunning rural retreat. (id:50787)
Royal LePage State Realty
301 - 235 St Clair Avenue W
Toronto (Casa Loma), Ontario
This sophisticated 2-bedroom, 2-bathroom suite offers the perfect blend of style and convenience. Nestled in the prestigious South Hill/Forest Hill neighbourhood, The Dunvegan is a coveted low-rise boutique building. Renovated to perfection, the redesigned floor plan features a stunning view through the floor-to-ceiling windows, complemented by walkouts through both the living room and primary bedroom to a spacious balcony. The updated open concept living space has built-in shelving and a stunning fireplace creating an inviting setting for relaxing and entertainment. The custom kitchen has a breakfast bar, high gloss cabinetry and integrated appliances. The primary suite features a walk-in closet with custom built-ins plus a "hotel inspired" ensuite. Additional conveniences include, a second bedroom, ensuite laundry, one parking space and one locker. Note the maintenance fees are all inclusive! Overlooking the iconic Timothy Eaton Church and situated near local parks, the dedicated streetcar line and two subway stations, this condo offers the ultimate experience for those looking for turn-key living in an immaculately maintained building. Rarely available, this is a unique opportunity to own at this exclusive address. (id:50787)
Royal LePage/j & D Division
6158 Kingston Road
Toronto (Highland Creek), Ontario
Calling all builders, developers, handymen or investors, welcome to this outstanding opportunity in the highly sought after Village of Highland Creek. This home provides amazing potential to add the value it truly deserves onto this magnificent 77ft by 210ft lot which even extends to 220ft at points. Surrounded with several multi million dollar mansions, this large sized tree lined lot is the perfect space to either renovate the existing 3 bed, 3 bath property along with its wood burning fireplace, finished basement as well with the additional basement bedroom and extra large garage. Or use this lot as your own blank canvas to unleash its full potential. Past investors have had tremendous success investing in this neighbourhood and now is the perfect opportunity for you to be next! (id:50787)
RE/MAX Hallmark First Group Realty Ltd.
2750 King Street E Unit# 706
Hamilton, Ontario
Penthouse suite at the Jackson with ravine view. East Hamilton's premier lifestyle location. Features 1521 sq ft which includes 111 sq ft terrace and 2 balconies 52 sq ft each. Enjoy luxury finishes and stunning panoramic views from every room. Open concept Living/dining and kitchen. Primary/master with 4 pc ensuite and convenient in-suite laundry. Fabulous amenities complete this lifestyle experience. Lobby serviced by daytime concierge, library, well equipped fitness area and spa, modern party room, guest suite, visitor parking and spectacular view from BBQ terrace. Walking distance to St. Joe's Health Care and easy access to highways. Must be viewed to be truly appreciated. (id:50787)
RE/MAX Escarpment Realty Inc.
15 Lynn Street
Bradford West Gwillimbury (Bradford), Ontario
All Brick Multi-Unit Home In Sought-After Neighbourhood of Bradford. Featuring 4 Beds + 4 Baths. 2 Storey Single Detached House With Spacious Floor Plan & Ample Parking For 3 Cars. Walkout To Deck & Stairs From Main Floor To Backyard. Large Family Size Kitchen W/Breakfast Area. Direct Garage Access & Ample Storage. 4 Spacious Bedrooms, Ensuite Jacuzzi, Tub, Sep Shower. 2nd Floor Laundry. Finished Walkout Basement Apartment With Separate Entrance With Additional In-suite Laundry, Perfect For In-Law or Supplement Mortgage Payment By Renting. Minutes To Go Station And Walking Distance To Elementary And Secondary Schools. Steps To Park & Close To All Amenities, Mins to Highway 400 and 10 Min Drive To Newmarket. Perfect For First Time Buyer, Growing Family Or Investor Looking For Their Next Multi-Family Investment Property With A Great Cap Rate! Vacant Possession End of June *Previously Staged Photos Included* (id:50787)
Exp Realty
195 Salterton Circle
Vaughan, Ontario
Stunning 3-Storey Townhome in Prime Vaughan Location. Fully Furnished Option Available! Welcome to 195 Salterton Circle, a beautifully upgraded 3-bedroom, 4-bathroom townhouse in the sought-after Maple community. Featuring high smooth ceilings, elegant hardwood floors, and modern pot lights, this home offers a stylish and functional layout. The sleek chefs kitchen boasts quartz countertops, stainless steel appliances, a stylish backsplash, and a large center island with a breakfast bar perfect for entertaining! Enjoy seamless indoor-outdoor living with a walkout to a spacious deck. The lower level features a private ensuite bedroom, ideal for guests or a home office. Bonus: The furniture in this home is also available for sale, offering a turnkey living experience! Located just minutes from GO Station, Hwy 400, Vaughan Mills, great schools, and parks, this home is move-in ready and a must-see! Don't miss this incredible opportunity! (id:50787)
North 2 South Realty
43 Waterhouse Way
Richmond Hill (Westbrook), Ontario
Welcome to this family home situated in the desirable Westbrook community. Featuring 3700 finished sqft of thoughtfully designed living space. This expansive home offers 4+2 bedrooms, 3.1 bathrooms providing ample space for families of all sizes. The main floor features a bright and open living and dining room combination, complete with elegant hardwood floors, smooth ceilings, and crown molding. The chefs kitchen offers granite countertops with matching backsplash, a gas cooktop, undermount double sink and lighting adding to its modern appeal. The oversized eat-in area features smooth ceilings, wainscoting, and offers a walk-out to your private backyard oasis. Adjacent is a cozy family room with a fireplace insert, creating the ideal spot to relax. A main-floor office offers flexibility to work from home, with the potential to convert into an additional bedroom if desired. As you make your way up the timeless winding staircase with wrought iron pickets, the oversized master suite impresses with a large custom walk-in closet and a 4-piece ensuite with granite countertops. Three additional oversized bedrooms share an updated 4-piece bathroom with dual vanities, granite countertops and a frameless glass shower. Enjoy the ultimate convenience of a thoughtfully placed upper-level laundry making laundry day simpler and more efficient for the whole family. The fully finished lower level expands your living space with a rec room large enough to accommodate large gatherings and features a gas fireplace for cozy nights. As an additional benefit, there are two bedrooms perfect for guests or extended family and a dedicated area for a den or home gym. The home extends its charm outdoors with a private backyard oasis, perfect for unwinding after a long day or enjoying weekend barbecues. This residence is not just a house, but a place where lasting memories will be made, offering the perfect blend of community convenience and the tranquility of a cherished home. (id:50787)
Keller Williams Experience Realty
4609 - 100 Harbour Street
Toronto (Waterfront Communities), Ontario
Step into luxury living at Harbour Plaza Residences, where this high-floor 633 sq ft. 1-bedroom + den unit offers breathtaking unobstructed lake views and a thoughtfully designed layout with no wasted space. The open-concept living area is bathed in natural light from floor-to-ceiling windows, complementing the sleek laminate flooring throughout. The versatile den is perfect for a home office or guest space, while the modern kitchen seamlessly integrates into the living area, making it ideal for entertaining. Enjoy the convenience of direct underground access to the P.A.T.H., connecting you to Union Station, the Financial District, and top-tier dining and shoppingall without stepping outside. With world-class amenities, including a 24-hour concierge, an indoor pool, a fully equipped fitness center, a yoga studio, and a scenic outdoor terrace with BBQs, this is city living at its finest. Just steps from the waterfront, transit, and Torontos vibrant entertainment scene, this unit is a rare opportunity to own in one of the citys most desirable locations. (id:50787)
Royal LePage Signature Realty

