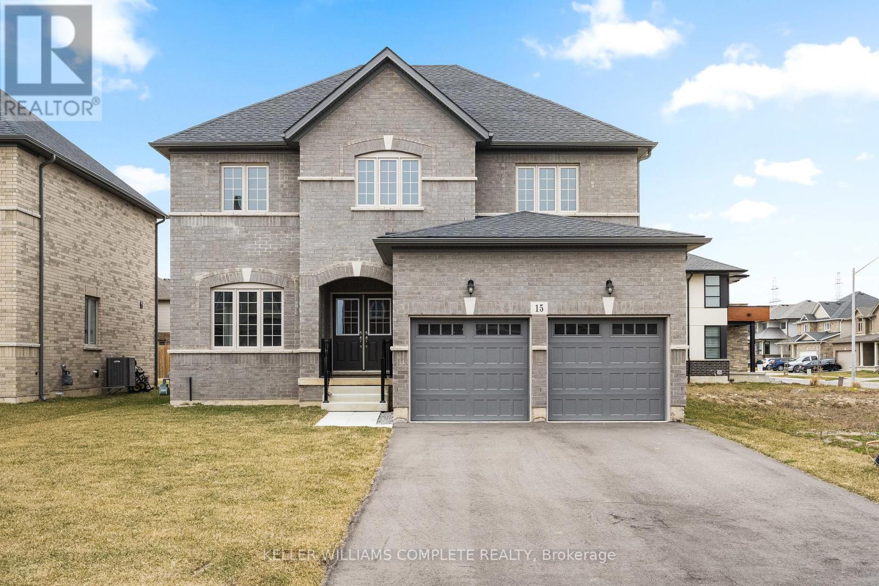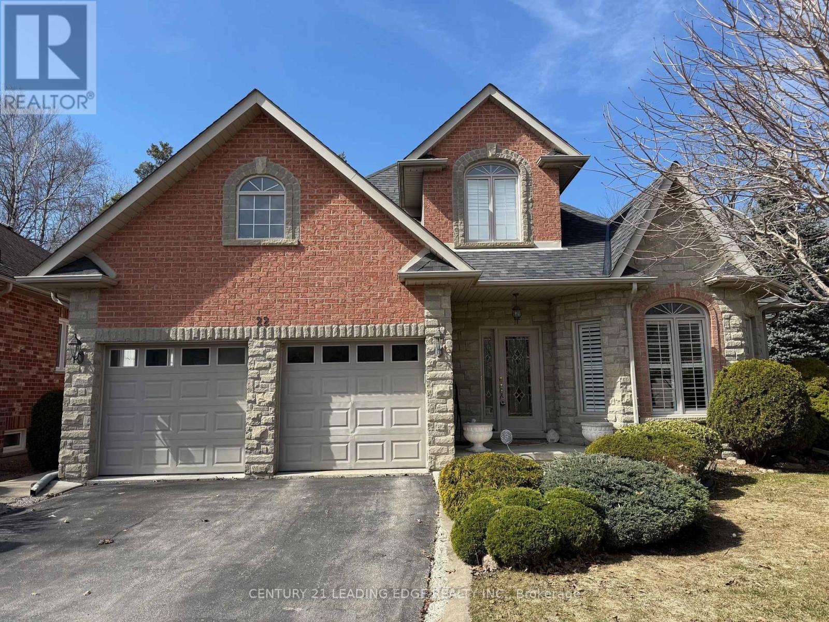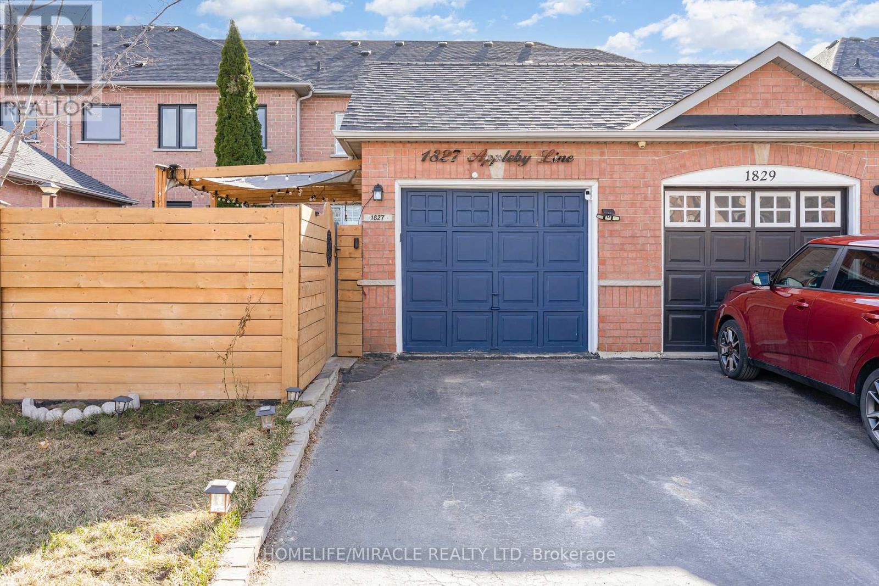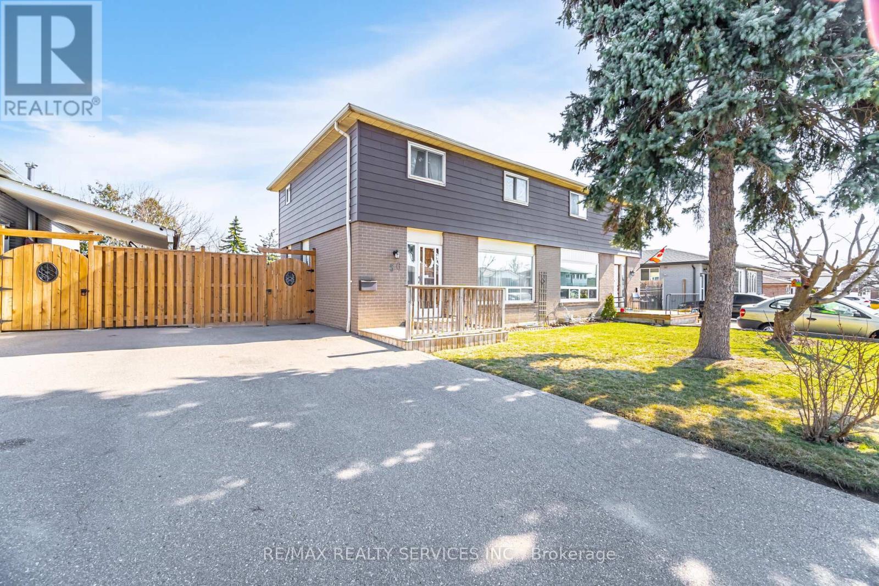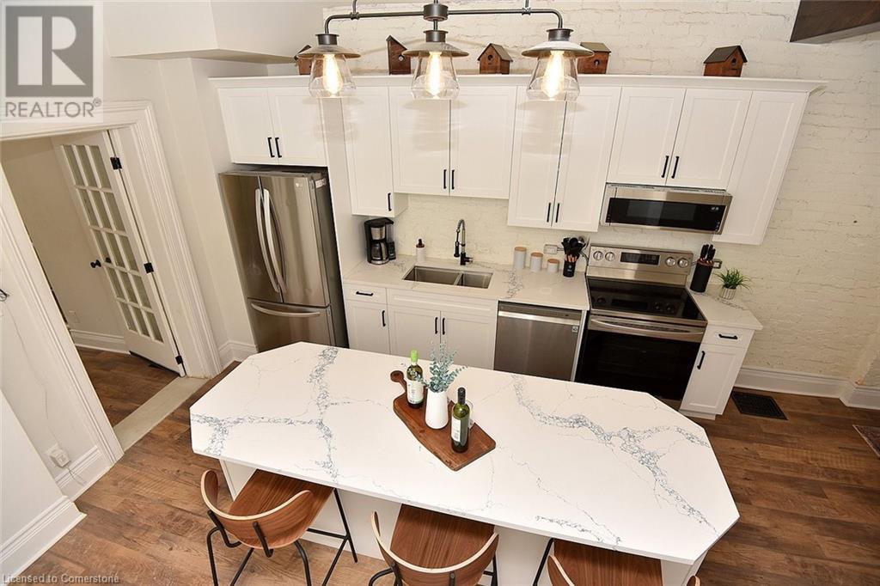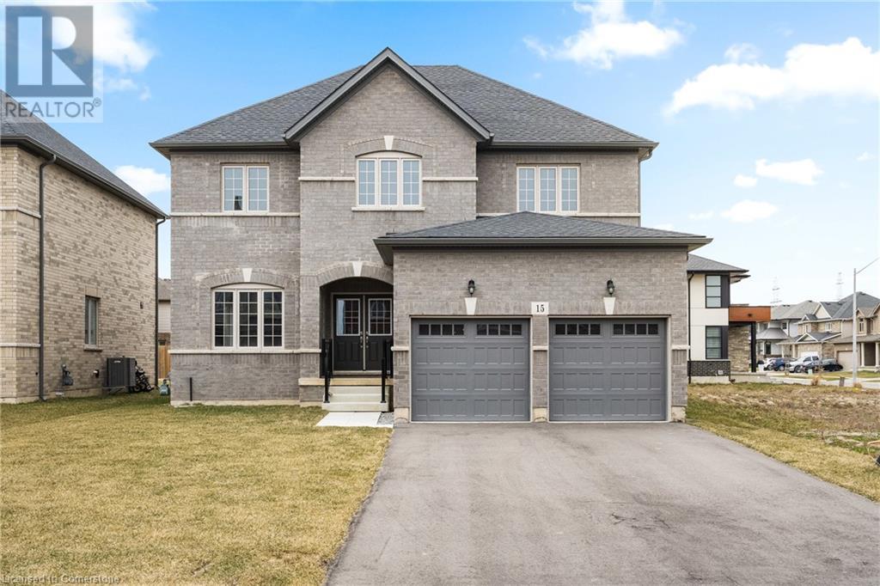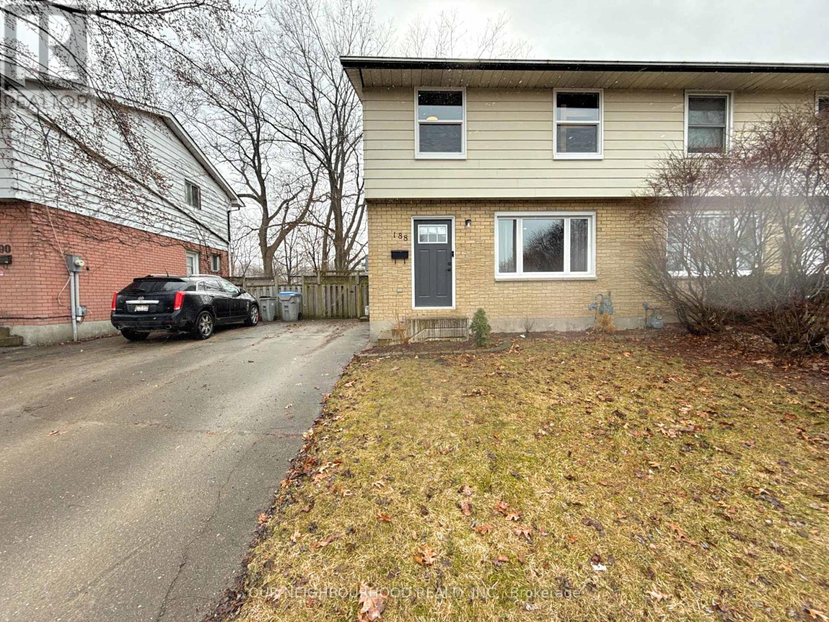15 Venture Way
Thorold (Rolling Meadows), Ontario
Stunning, Quality-Built Home in the Bick and Oak Development. Be the first family to call this beautiful, brand-new home yours, built by Kettlebeck Developments. Located in the highly sought-after Bick and Oak Development, this 4-bedroom, 3.5-bathroom home offers the perfect blend of modern design and functionality for a growing family. Step into the spacious, open-concept main floor, featuring a large eat-in kitchen thats perfect for family meals and gatherings. The separate family room provides a cozy retreat, ideal for relaxation and entertaining. With a thoughtfully designed layout, theres plenty of room to spread out and make memories.The partially finished basement includes a walk-up, offering the perfect opportunity to create an in-law suite or additional living space. The 4-piece bathroom is already completed, adding convenience and flexibility to the lower level.This home offers a spacious floorplan that ensures your family has room to grow, with plenty of storage and light-filled rooms throughout. The property is located in a family-friendly neighbourhood in Thorold, Ontario, close to schools, parks, and all the amenities you need.Dont miss the chance to be the first to experience this exceptional home in a vibrant and welcoming community. (id:50787)
Keller Williams Complete Realty
22 Putney Road
Caledon (Caledon East), Ontario
Don't miss this rare opportunity. Tucked away in a quiet enclave of Executive homes, Lies this stunning Bungaloft on a perfect pie-shaped lot backing onto Conservation Land with mature trees and Biosphere Walking/Hiking Trails. Located a short Distance to all amenities of Caledon East. Step in the front door to high Vaulted ceilings and a open concept floor plan. An upgraded Chefs Kitchen with Granite counter tops and walks out to your beautiful private backyard garden. Perfect for hosting guest. A large main floor Primary Suite with a scenic backyard view, 4 piece ensuite bathroom with Jacuzzi style tub and walk-in closet. California Blinds, Crown moldings, Tray ceilings, Gas fireplace and warm Hardwood floors. A large partially finished basement with high ceilings, bathroom / plumbing already roughed-in, awaits your finishing touches. Water Softener System. An award winning private backyard oasis straight out of Better Homes + Gardens Magazine. This house has a practical layout and is large enough to accommodate Extended family. Main floor laundry and direct Inside access to your two car garage with high Ceilings. Additional two more parking spaces on the driveway. Welcome Home. (id:50787)
Century 21 Leading Edge Realty Inc.
1827 Appleby Line
Burlington (Uptown), Ontario
Welcome to this stunning Freehold townhouse located in the Appleby Community. Featuring three bedrooms and four bathrooms, this charming family residence offers an open-concept design with a spacious updated kitchen equipped with high-end stainless steel appliances, a breakfast bar, and an inviting eat-in area that overlooks your private fenced backyard. The generously sized living room is bathed in natural light and adorned with California shutters.Upstairs, you'll find three large bedrooms, including the exceptional primary suite that serves as a true retreat with its three-piece ensuite and expansive walk-in closet. Two additional bedrooms are situated down the hall alongside a shared four-piece bathroom. The lower level enhances the home with an extra bedroom featuring a custom-made closet and a three-piece bathroom, perfect for use as a home office or family room.Completing this delightful property is the fenced backyard, which includes a gazeboideal for summer barbecues or enjoying leisurely afternoons with friends and family. Additionally, there's a convenient one-car garage with internal access and an extra-wide driveway accommodating two vehicles. Brand New AC and Furance. (id:50787)
Homelife/miracle Realty Ltd
56 Forsythia Road
Brampton (Southgate), Ontario
Welcome to 56 Forsythia Road. Attention First-Time Buyers! Fabulous location in sought after neighborhood just minutes away from Chinguacousy Park, Bramalea City Centre & so much more. Lovely semi-detached family home with 4 bedrooms, finished basement & spacious backyard. Sun filled L shaped living/dining room combo boasting hardwood floors & large bright picture window overlooking the front. Dining area with access to the eat-in kitchen, perfect for family gatherings. Kitchen overlooks the newly fully fenced backyard where you can watch the kids play. Side door on main floor leads to the patio area that goes into the spacious backyard. Easy side access to the finished basement that can easily be made into a private separate basement entrance. Upstairs has 4 bedrooms all with sun filled windows. Primary bedroom with hardwood flooring. More family living space in the finished basement that has a bar that overlooks the rec room. Great space for entertaining or family movie night. Laundry room has a work bench & storage. Front porch to enjoy that morning coffee. This lovingly maintained home is located in a great neighborhood with many amenities nearby transit, shopping, schools, parks & so much more, plus easy access to Hwy 410. Don't miss out on this one! New washer & dryer 2024, fencing & side gate 2023, driveway 2016 & more. (id:50787)
RE/MAX Realty Services Inc.
19 First Avenue N
Uxbridge, Ontario
Welcome home to 19 First Ave! This (Circa 1890) classic colonial revival Victorian features an intriguing blend of period details and new age amenities. Boasting striking curb appeal, this beauty sits majestically on a 68' x 198' beautifully treed lot on one of Uxbridge's most iconic and historically significant streets. Relax and sip your favorite beverage on the welcoming covered porch while engaging with the neighbours passing by. The magnificent back yard is showcased by the tiered composite deck overlooking the stone patio with hot tub. This multipurpose entertainment oasis is conveniently serviced by a hydraulic pass thru "bar" window with Phantom screen located off the kitchen. Pool lovers will appreciate the expansive remaining yard in which to install a pool and reap the sunny benefit from the southern exposure. In 2020 a primary bedroom suite was constructed with a California Closets dressing room, 5 pc "spa like" ensuite and gorgeous bedroom with vaulted beamed ceiling, locally sourced whitewashed barn board feature wall with custom mantle and electric fireplace, hardwood floor and French doors with built-in blinds and Phantom screens leading to the awaiting hot tub. 2022 saw a custom renovation to the existing kitchen by Aurora Kitchens which doubled its size and implemented all the features and upgrades that any top Chef would insist upon. Pride of ownership investment into the property continued this past year with the addition of a two-vehicle carport architecturally designed to blend seamlessly with the Victorian lines of the home's front elevation. New matching porch columns and railing were also installed. New period appropriate storm windows were installed except for one on the front porch which is original to the home. A Generac "Whole House" backup generator installed in 2023 provides guaranteed power in an outage. Leave your vehicle parked and enjoy your relaxing short walk to many of the downtown's fine restaurants and the famous Roxy Th (id:50787)
RE/MAX All-Stars Realty Inc.
277 Main Street W
Hamilton, Ontario
Downtown Hamilton Row/Townhome with gorgeous Modern Upgrades! Experience the best of downtown Hamilton in this beautifully renovated freehold semi, ideally situated close to all the local amenities. This home features 2 Spacious Bedrooms and a full bath with convenient Second-Floor Laundry, Completely Updated Interior with custom Magic windows upstairs(noise proof) and a new inviting front door, Open Concept Living & Dining that flows into an amazing chef’s kitchen, Massive Custom Granite Island perfect for entertaining, A cozy Family Room leading to a private backyard courtyard, Unfinished Basement with storage potential and ample street parking. Located just a short walk from downtown hotspots like Hess Village, Locke Street, and Fortinos, you’ll enjoy easy access to shopping, dining, and entertainment. On the main bus route and a short distance to Highway access. Great for commuters. Recent Updates Include, Metal main roof(2019), Eves w/leaf guard(2020), Central Air(2021), LG Appliances(2022), Luxury vinyl plank flooring(main floor 2020), New windows throughout (Upstairs Magic Windows w/ retractable blinds & screens 2021), New Electrical/Esa certified, Front door w/transom and back door(2020), Backyard deck & courtyard(2021), Laundry LG Washtower(2021), wall-to-wall closet in primary Bedroom(2020). Move in ready home. NOTE: 275 MAIN ST ATTACHED TO THE EAST IS AVAILABLE #40686031 (id:50787)
Com/choice Realty
15 Venture Way
Thorold, Ontario
Stunning, Quality-Built Home in the Bick and Oak Development Be the first family to call this beautiful, brand-new home yours, built by Kettlebeck Developments. Located in the highly sought-after Bick and Oak Development, this 4-bedroom, 3.5-bathroom home offers the perfect blend of modern design and functionality for a growing family. Step into the spacious, open-concept main floor, featuring a large eat-in kitchen that’s perfect for family meals and gatherings. The separate family room provides a cozy retreat, ideal for relaxation and entertaining. With a thoughtfully designed layout, there’s plenty of room to spread out and make memories. The partially finished basement includes a walk-up, offering the perfect opportunity to create an in-law suite or additional living space. The 4-piece bathroom is already completed, adding convenience and flexibility to the lower level. This home offers a spacious floorplan that ensures your family has room to grow, with plenty of storage and light-filled rooms throughout. The property is located in a family-friendly neighbourhood in Thorold, Ontario, close to schools, parks, and all the amenities you need. Don’t miss the chance to be the first to experience this exceptional home in a vibrant and welcoming community. (id:50787)
Keller Williams Complete Realty
214 - 1695 Dersan Street
Pickering (Duffin Heights), Ontario
MAIN-GROUND LEVEL ENTRY, Newly built Brand New condo STACKED TOWNHOUSE for immediate LEASE (Vacant Property). Located in PICKERING, intersection (Brock Rd/Dersan St), Prime location area, Duffin Heights. Modern open-concept property has 2 Bedrooms, 3 Bathrooms with in-suite laundry. Beautiful kitchen with countertops. Located in a convenient, high-demand area with great amenities all nearby. Close to Hwy 401/407, Pickering GO station (10 min.), Pickering Golf Club, Pickering Town Centre, etc; **EXTRAS** S/S Fridge, S/S Stove, S/S Dishwasher, Washer & Dryer,**Note: Landlord is responsible for Rental Hot Water Tank | Air Handler | Storage Tank. Tenant is responsible for all utilities, including water, hydro, and heat. This unit is facing Brock Road. (id:50787)
International Realty Firm
1320 - 585 Bloor Street E
Toronto (North St. James Town), Ontario
Luxurious 1+1 Unit With 2 Bedrooms In Via Bloor 2. Bright & Functional Layout. Laminate Flooring Throughout. 3Pc Bath With Glass Shower & Large Double Closet In Master Bedroom. Spacious Den With Door Can Be A Bedroom. Open Kitchen With Quartz Counter, Stainless Steel Appliances, Under Cabinet Lighting & Backsplash. Amazing Amenities With Gym, Pool, Party Room, Sauna, Rooftop Terrace. Minutes To Subway, DVP, Park. (id:50787)
Royal LePage Real Estate Services Ltd.
110 Duplex Avenue
Toronto (Yonge-Eglinton), Ontario
*New flooring on main floor, ductless AC added to every room, new paint. Charming, Beautifully Maintained, Detached 2-Storey Family Home For Lease In Highly Sought-After Chaplin Estates - Yonge & Eglinton. This Beautiful Home Offers A Perfect Blend Of Modern Comfort And Classic Charm. Minutes From Davisville & Eglinton Subway Stations, Parks, Trails, Shops, And Restaurants. Top Rated Schools (Davisville PS, Forest Hill J&S). Main Floor Features Spacious Living Room, Filled With Natural Light Complete With Wood-Burning Fireplace. Generous Dining Space Flows Seamlessly Into Well-Equipped Kitchen, Ideal For Entertaining. Professionally Landscaped Backyard...Perfect For Hosting Or Quiet Retreats. Primary Bedroom Boasts 4-Piece Ensuite. Lower Level Offers Large Unfinished Basement, Perfect For Storage, Or Home Gym. Private Driveway W/Parking For Two. A Perfect Choice For Families Or Professionals Looking To Enjoy One Of Toronto's Most Sought-After Neighbourhoods! (id:50787)
Housesigma Inc.
188 Southfield Drive
Strathroy-Caradoc (Sw), Ontario
Welcome to 188 Southfield Dr, a beautifully updated turnkey property in the heart of Strathroy! This home invites you in with stylish Luxury Vinyl Plank flooring that leads to a bright and spacious living room, where natural light pours in through the large bay window. With a host of recent updates throughout the years, including new windows, trim, pot lights, and a striking feature wall in the living room, this home exudes charm and modern appeal. The updated kitchen is perfect for family meals and entertaining, offering generous cabinet space and newer appliances. Just off the dining area, patio doors lead to a 14x14 back deck ideal for summer BBQs and outdoor gatherings. A convenient side door opens directly to the driveway, making grocery runs a breeze, while the updated 2-piece bathroom is perfect for guests. Upstairs, you'll find three well-sized bedrooms, including a large primary bedroom with serene views of the backyard. The updated 4-piece bathroom provides a spa-like retreat, ideal for relaxing after a long day. Need more space? The finished basement offers a cozy family room perfect for movie nights or unwinding with loved ones. There's also a laundry and utility room with plenty of room for hobbies or extra storage. The L-shaped backyard is a rare find, offering a massive space for outdoor activities, sports, or hosting gatherings. A shed is included to store all your landscaping tools, and with a 200-amp service panel, you're ready to add a hot tub, pool, or even an electric vehicle charging station. Located within walking distance to playgrounds, an arena, tennis courts, ball diamonds, sports fields, splash pads, and a skateboard park, this home is perfect for an active lifestyle. A short drive takes you to all the amenities Strathroy has to offer, and with just a 30-minute commute to London, it's a prime location for commuters. Come visit 188 Southfield Dr where comfort, fun, and convenience await you and your family! (id:50787)
Our Neighbourhood Realty Inc.
11170 Menzies Court
Milton (Brookville/haltonville), Ontario
Welcome to this exquisite custom-built home, nestled in a private estate of Brookville on a stunning 5-acre property, offering over 6,000 square feet of luxurious living space. This exceptional Churchill Estates residence features 5 spacious bedrooms and 2 additional bedrooms in the fully finished walk-out basement ideal for in-law suite/nanny suite, along with 5 beautifully appointed bathrooms, and the property features a custom-built massive 3,000+ square foot custom hobby farm with mezzanine, perfect for a variety of uses, like an indoor basketball court, Private Gym Etc Step inside and be captivated by the gourmet kitchen, equipped with top-of-the-line upgraded appliances. The home is adorned with pot lights, hardwood, and crown moulding. Every bathroom in the home is either semi-ensuite or ensuite, ensuring optimal comfort and privacy for all.The primary bedroom is a true retreat, complete with a Juliet balcony that offers sweeping views of the surrounding property. An additional walk-out balcony is accessible from the den, providing the perfect relaxing space. Hardwood floors flow seamlessly throughout the home. Outdoor living is just as impressive, with a lush, well-maintained yard and a heated private swimming pool, offering a Muskoka-like experience right at your doorstep. The seller has spared no expense, investing thousands in upgrades to ensure the property is a true showcase of luxury living. This estate is the epitome of elegance and convenience, offering unparalleled amenities and an unbeatable location. It truly is the ultimate in sophisticated living and within commutable distance. (id:50787)
Sam Mcdadi Real Estate Inc.

