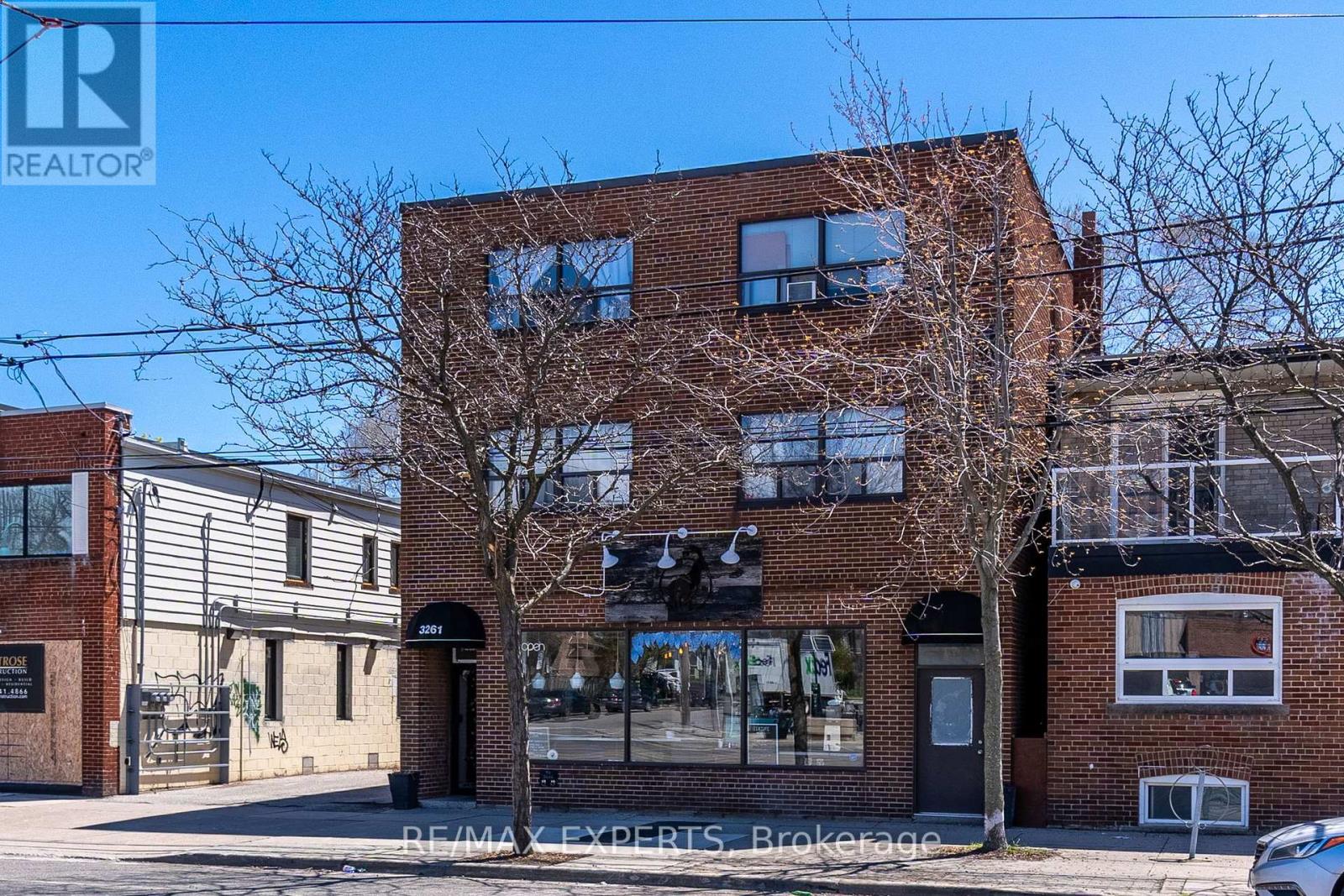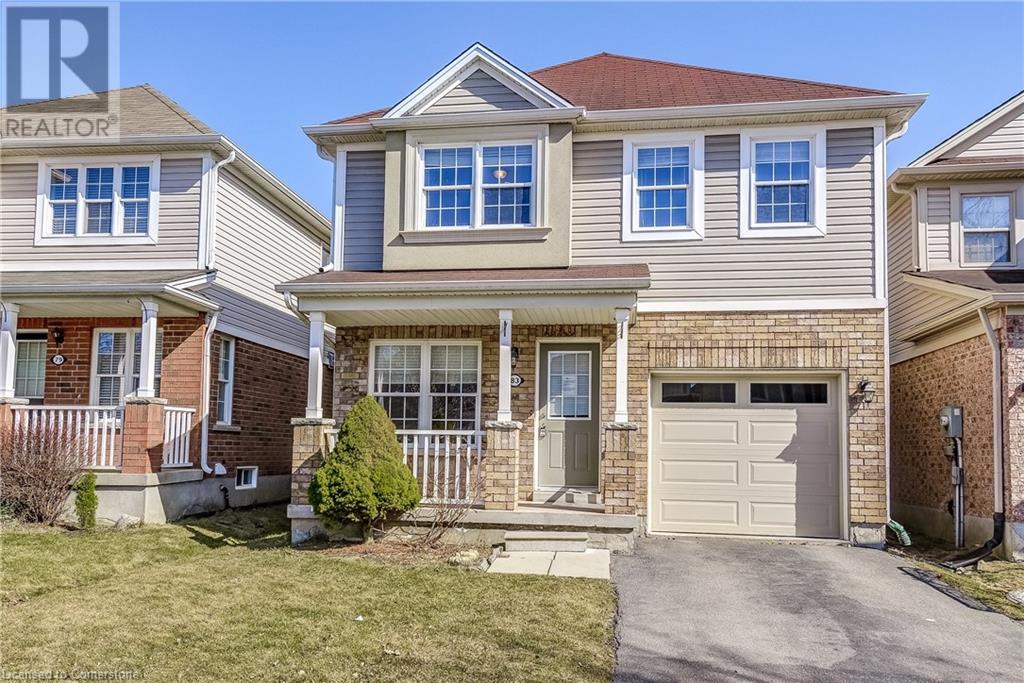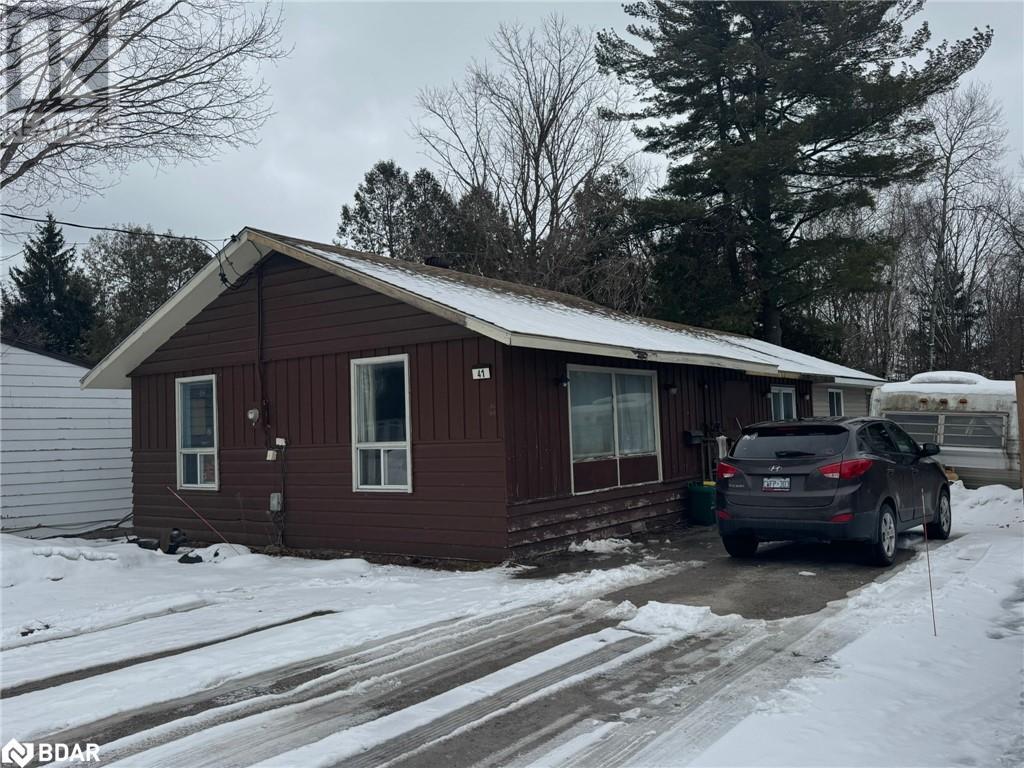1 Tally Lane
Toronto (Bayview Village), Ontario
WOW! 75-foot lot in the heart of Bayview Village featuring a unique 2-level library! This exquisite custom-built residence offers timeless elegance and luxurious finishes with over 4250sq ft of living space across the main and second floors. An elegant marble foyer leads to the living and dining areas on the main floor, adorned with wide oak hardwood floors. The home features 4 bedrooms with coffered ceilings and a magnificent central dome skylight with an artful lens. The impressive large foyer/entrance boasts a fabulous two-level library with a 20-foot high ceiling, wall paneling on the main floor, and wainscoting on first and the second floor. The large eat-in kitchen includes a massive center island and a gorgeous breakfast area overlooking the backyard and deck. The family room offers a walk-out to the backyard and an extensive garage (22 Feet). There is a main floor office, with a second office located on the upper floor. Designed for family living and entertainment, the open-concept layout connects the large family room to a beautiful wall unit and gas fireplace in one slap of real stone. Each of the 4 bedrooms on the second floor has its own ensuite bathroom. The primary bedroom is a luxurious retreat, featuring a massive walk-in closet, a fireplace, and a large 5-piece ensuite. The fantastic basement includes three additional bedrooms and a huge recreation room and Cedar closet. Making this residence magnificently designed, extraordinarily detailed, and superbly crafted for comfort and elegance. (id:50787)
Central Home Realty Inc.
513 - 560 King Street W
Toronto (Waterfront Communities), Ontario
Amazing corner unit with a split floor plan. Live in the heart of the entertainment district in one of the most sought after buildings,Fashion House! 2 bedrooms both with floor to ceiling windows and a MASSIVE terrace over 500 sqft to impress and entertain your guests! Comes with a gas bbq already hooked up and patio furniture included. Includes parking and locker. This is where you want to be this summer! (id:50787)
International Realty Firm
900 Sidney Street N
Quinte West (Thurlow Ward), Ontario
Legal Description of property 1- PT LT 26-27 PL 22 LEMOINE AS IN QR579233; BELLEVILLE; COUNTY OF HASTINGS. Measurements: 135.59 t x 247.92 ft x 239.88 ft x 159.52 ft x 99.93 ft x 94.86 ft (As per Geowarehouse) 2- PT LT 27 PL 22 LEMOINE PT 1, 21R10050; BELLEVILLE; COUNTY OF HASTING. Measurements: 94.86 ft x 99.93 ft x 169.09 ft x 193.72 ft x 38.32 ft x 46.05 ft x 122.59 ft (As per Geowarehouse) Additional notes 1- Property has 2 fire hydrant (1 Cloverleaf drive & 1 on Sydney street) 2- 2 Gas line outlet observed (1 Cloverleaf drive & 1 on Sydney street) 3- Property is zoned as C1-8 Below are permissible A- Business, shall be limited X B- Administrative & Professional Offer C- A retail commercial establishment D- A Convenience store Taxes for 2024 are below 1- $4386.83 2- $3170.32 (id:50787)
Royal LePage Superstar Realty
29325 Highway 28
Faraday, Ontario
Welcome to Siddon Lake. Discover the charming potential of this delightful 4-bedroom, 1.5 bathroom house. Nestled in the serene landscape of Bancroft, surrounded by newly planted gorgeous emerald pines, with a portion of the lot fenced off for privacy. An ideal setting for those dreaming of a country lifestyle. This home is brimming with opportunity. Make this your year-round home, or weekend getaway. Perfect for retirees, families, or those seeking a solid short-term rental opportunity. The lush, sizeable 2+ acre lot provides ample room for gardening, expansion, or even adding additional outdoor structures. The huge backyard provides ample room for endless outdoor activities or relaxation. The detached 2-car detached comes with an attic that provides additional storage space. Gardeners delight! Pick your own raspberries, blueberries and rhubarb already planted on the grounds. Enjoy your private dock and get ready to jump right into the spring-fed, sandy bottom lake. Great for swimming, wading and fishing. Home features renovated kitchen, complete with quartz counters with double stainless-steel sink and breakfast bar. Carpet-free home boasting pot lighting throughout. Spacious, revamped finished basement complete with recreation room, hobby room and laundry room with lots of room for storage. Updates include new heat pump, new well pump and upgraded electrical panel. New walkout door leading to a large double level deck with gazebo, built-in seating, long table and built-in flowerpots. Enjoy the fire pit in a newly built interlocked space facing the deck. Lovely front porch welcomes you home. Convenient access directly off Hwy 28, with local grocery stores, shopping, restaurants and numerous activities just a short drive away. (id:50787)
Century 21 Green Realty Inc.
81 King Street E
Kingston (Central City East), Ontario
With A Rich History & An Air Of Sophistication, This Iconic Mansion In Kingston, Ontario Stands As A Testament To Canada's Evolution Over The Past 180 Years. Constructed In 1841 By John Watkins, The Residence Underwent An Extensive 4 Year Restoration, Revitalizing Its Original Splendor & Securing Its Status As Kingston's Most Prestigious Address. Kingston, The First Capital Of Canada, Offers A Prime Location With Easy Access To Toronto, Montreal, Ottawa, & Syracuse, NY, All Within A 2 Hour Drive. The Kingston International Airport & Via Rail Station Provide Effortless Global Connectivity. Situated Across From Historic City Park, Adjacent To The Kingston Yacht Club, & Steps From Lake Ontario, Queen's University, & Downtown Kingston, This Half-Acre Lot Combines Heritage With A Vibrant City Lifestyle. Entering Through Custom Wrought Iron Gates, The Meticulously Landscaped Gardens Feature Fountains & A Heated Saltwater Lap Pool. Inside, The Two-Story Library Is A Masterpiece, Illuminated By A 20' Window And A 900-Pound Austrian Crystal Chandelier. The Cast Iron Staircase, Imported From Italy, Leads To A Second-Floor Mezzanine. The Two-Story Gourmet Chef's Kitchen Features A Stone Wall & Fireplace, Wood Ceiling Beams, & Wolf/Subzero Appliances, Creating A Warm, Inviting Atmosphere. This Stately Home Also Includes A Fully Automated Two-Lane Bowling Alley Imported From Germany, A Spa Retreat In The Cellar With A Hot Tub, Sauna, & Massage Area, & A Transformed Two-Story Stable Offering A Serene Poolside Escape. The Mansion Boasts Five Primary Bedroom Suites With Private Baths Rivaling The Finest Luxury Hotels. Modern Conveniences Include 27 HVAC Zones, Radiant Floor Heating, Advanced Automation & A 3 Car Heated Carriage House Wired For Electric Car Charging. From Grand Staircases To Ornate Fireplaces, Priceless Stained-Glass Windows To A Wood-Paneled Elevator, Every Corner Of 81 King Street East Reveals Unparalleled Craftsmanship And Architectural Opulence. (id:50787)
RE/MAX Realtron Barry Cohen Homes Inc.
102 - 3261a Lake Shore Boulevard W
Toronto (Long Branch), Ontario
This first floor one-bedroom apartment suite in Toronto is freshly painted with new light fixtures and features a full kitchen with a brand new stove, a spacious family room providing plenty of space to set-up a separate area for work, a private primary bedroom with closet space for your personal items & a four-piece bathroom. This one-bedroom suite offers plenty of room to entertain family & friends & is located in Toronto's vibrant high demand Long Branch neighborhood! Enjoy the convenience of public transit at your doorstep, walk to the Lake, Shops and Great Restaurants. This well-maintained building offers coin-operated laundry facilities in the lower level of the building and is minutes away from Highway access. Looking for a place to call your own in the heart of Toronto? This main floor one-bedroom suite is ideal for Toronto living! (id:50787)
RE/MAX Experts
4612 - 898 Portage Parkway
Vaughan (Vaughan Corporate Centre), Ontario
Welcome To Transit City Tower One! The Closest Development To The Vaughan Subway Station !!! Gorgeous 1+Den Suite With Bright & Spacious Layout, 553 Sq Ft + 105 Sq Ft Balcony Spanning Across Entire Unit W/ Unobstructed View. Brand New Appliances. Den W/Sliding Door, Could Be Office Or 2nd Bedroom. Unbeatable Location Just Steps To Subway, VMC Bus Terminal, Viva, Zum, YMCA + 5 Min To York University !!! (id:50787)
Save Max Pioneer Realty
16 Waymount Avenue N
Richmond Hill (Westbrook), Ontario
This Beautiful Renovated Detached House Located In A Desirable Westbrook Community In Richmond Hill. *** Top Rated School***newer Hardwood Floors. Bright And Spacious Living And Dining Room With Gas Fireplace And 9' Smooth Ceilings, Crown Mouldings, Elegant Custom Made Kitchen With High End Stainless Steal Built In Appliances, Modern Design Light Fixtures, Second Floor Laundry, Renovated Bathrooms, Newer Stairs To Second Floor. Finished Basement With Kitchen. "Main and second floor to be Freshly painted" (id:50787)
Intercity Realty Inc.
83 Powell Drive
Binbrook, Ontario
Welcome to 83 Powell Drive, a cozy 3-bedroom, 2-bathroom, 2-story home nestled in the heart of the family-friendly community of Binbrook. This delightful house is perfect for first-time buyers or those looking to create cherished memories in a welcoming neighbourhood. Step into a warm and inviting space featuring a charming kitchen with vinyl floors, seamlessly connected to a dining area with a sliding door opening to a fully-fenced backyard. The backyard boosts a composite board deck with gazebo, a garden shed, and a gas line for BBQ to enjoy. The bright living room, with its hardwood floors and large front-facing window, is perfect for family movie nights or game days. As you head upstairs, you'll discover three bedrooms, a 4pc main bath, and laundry room. The lower level, unfinished, opens up endless possibilities for a playroom, guest suite, or a space to gather. Nestled in the quiet Binbrook enclave, this home offers easy access to parks, schools, grocery shopping, and the John C. Munro airport. Welcome Home! (id:50787)
Keller Williams Edge Realty
Ph305 - 5168 Yonge Street
Toronto (Willowdale West), Ontario
Luxurious Penthouse Suite In Menkes Bldg. Great Split Bedroom, Upgraded 3Pc Ensuite Bathroom With Modern Shower Stall. Two W/O From Living & Master To Spacious Terrace. Beautiful Unobstructed Sunset View. Hi-End Kit Appl. Bldg Next To Park. Direct Access To North York Subway, North York Centre, Library, Loblaws, Movies, Restaurants & So Much More!. Bldg Amenities Incl. Indoor Pool, Gym, Guest Suites, 2 Party/Meeting Rooms, Cards Rm, 24 Concierge & Sec System. (id:50787)
First Class Realty Inc.
17 Harper Road
Brampton (Brampton East), Ontario
Full House For Rent. Detached Bungalow House For Rent Including Basement. Updated 3+2 Bedroom, with 3 Full Washrooms. Bungalow In Peel Village. Situated On A Large Lot Located Close To All Amenities; Major Highways, Shopping, Restaurants, Parks. Schools & Public Transit. Parking For 6+ Cars. Main Floor Offers Hardwood Flrs Throughout & Basement is All Vinyl Flooring. No Carpets Throughout. Bus Stop Right Outside the House. Please note Basement comes with two wet bars/countertops with sink but no there is no kitchen in basement. Tenant to pay utilities. Landlord Open to Renting to Working Professionals, Mature Students, New Comers. (id:50787)
RE/MAX Real Estate Centre Inc.
41 George Street
Orillia, Ontario
Looking for an affordable 3 bedroom home in a family friendly neighbourhood? Please come check out 41 George St in Orillia!! This home is larger than it looks and backs onto a private backyard with view of plenty of trees giving you the feel of a bit of country in your city space! features large eat in kitchen with sliding glass doors to the side yard area, with both a living room and a family room/ play room gives plenty of space for the family to spread out with another walk out to the deck overlooking the large back yard. Some updates include shingles (2020) upgraded 200 amp panel with breakers (2021) water heater owned (2020) Bedroom #2 has updated insulation and drywall, large closet and furnace area in the second closet. The laundry area is off the primary bedroom, the bathroom has a walk in shower and separate tub. With a little TLC this home would be the perfect home for a family looking to get into the market. (id:50787)
Century 21 B.j. Roth Realty Ltd. Brokerage












