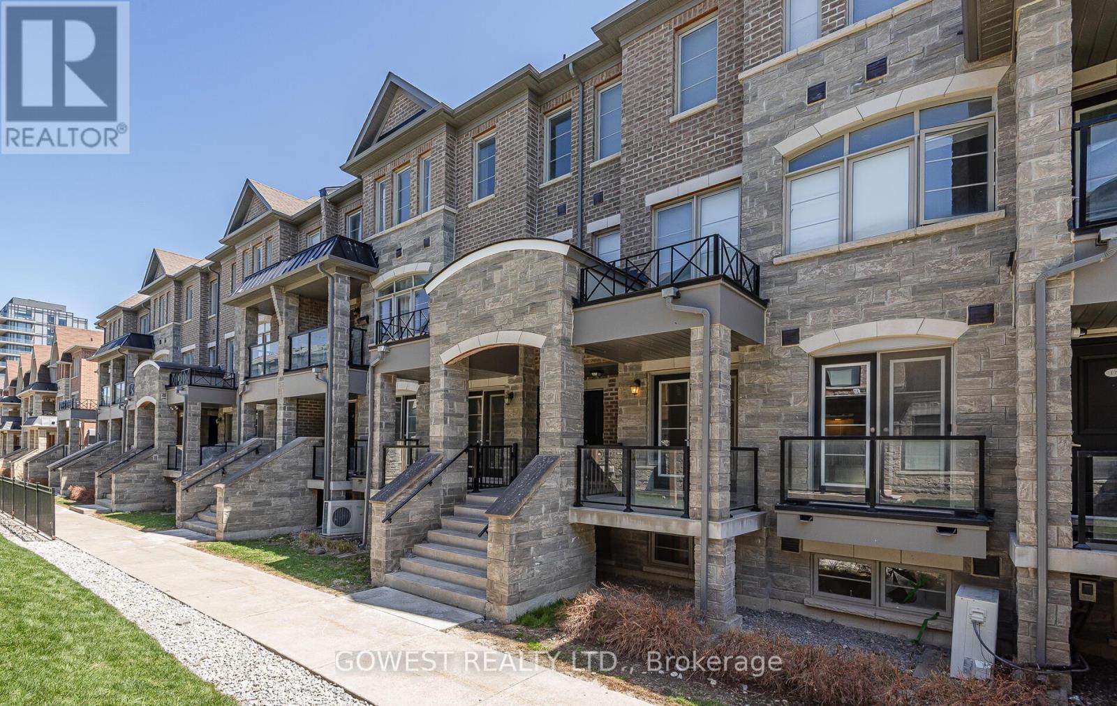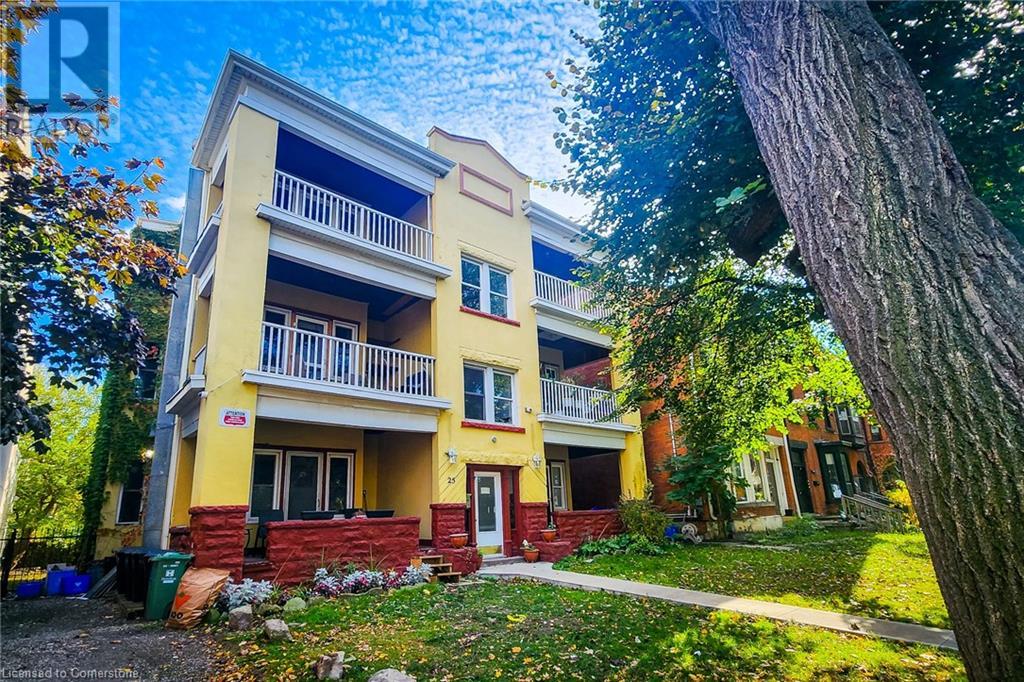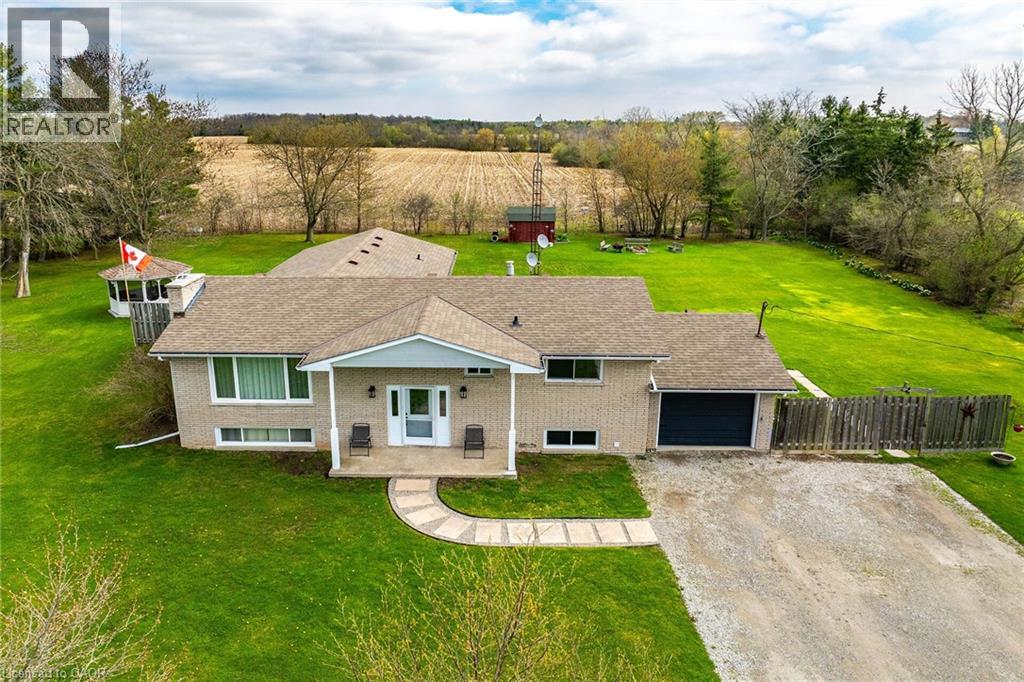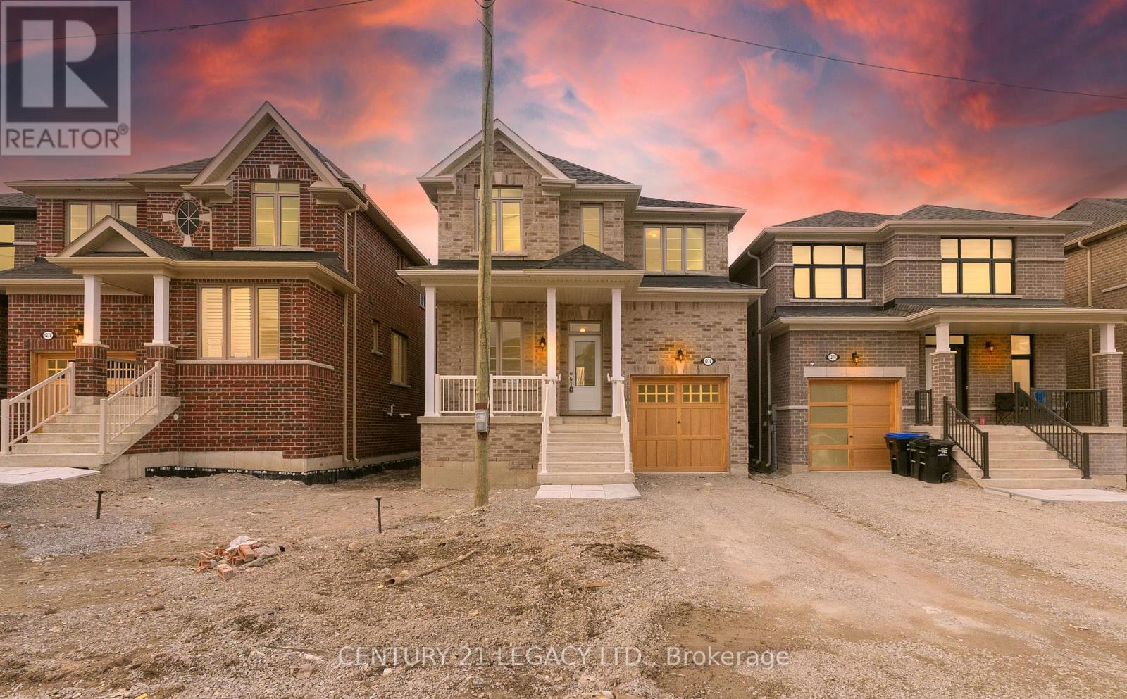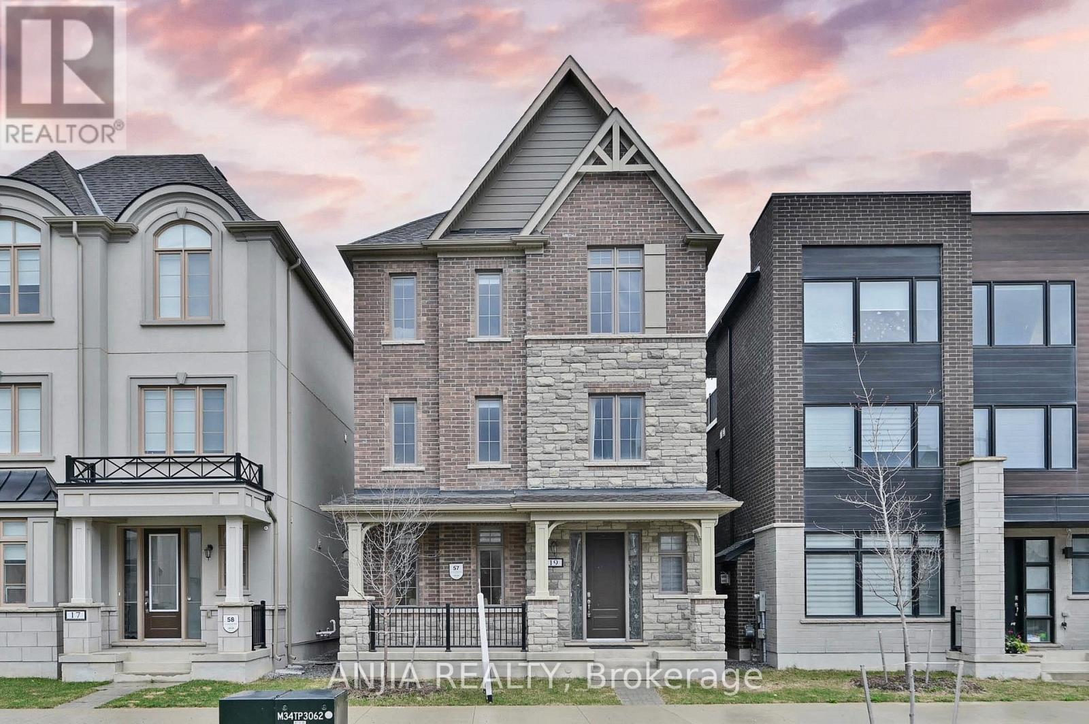18 - 200 Veterans Drive
Brampton (Northwest Brampton), Ontario
Freshly painted and featuring new laminate flooring, this bright southeast-facing stacked townhouse is located in a highly desirable Brampton neighbourhood. Offering direct garage access to the main level, this home includes 3 spacious and sun-filled bedrooms. The primary bedroom features a 4-piece ensuite and walk-in closet. A modern kitchen is equipped with stainless steel appliances, granite countertops, and a central island with breakfast bar. The open-concept living and dining area provides access to a private balcony, perfect for relaxing or entertaining. Additional features include a convenient 2-piece main bathroom, ensuite laundry, and one-car garage. No pets and no smoking. Ideally located within walking distance to grocery stores, banks, parks, schools, and daycare. Easy access to Highways 401 & 407, public transit, and just minutes from Mount Pleasant GO Station, making this home perfect for small families or commuters. Shows 10+ (id:50787)
Gowest Realty Ltd.
632 - 2450 Old Bronte Road W
Oakville (Wm Westmount), Ontario
Stunning Corner Suite at The Branch Condos Available June 1st. Experience upscale living in this bright and spacious 2-bedroom, 2-bathroom corner suite located in the newly built and highly sought-after Branch Condos in Oakville. This modern residence features an open-concept layout with floor-to-ceiling windows that fill the space with natural light perfect for young professionals or students. Ideally situated near OTM Hospital, Sheridan College, grocery stores, banks, shopping centers, and major public transit routes, this condo also offers quick access to Highways 403, 407, and the QEW, making daily commutes seamless. Nature enthusiasts will appreciate the proximity to Bronte Creek Provincial Park and local hiking trails. Residents of The Branch enjoy access to a wide array of high-end amenities, including a beautifully landscaped courtyard with BBQ areas, a stylish open-air fresco kitchen, a state-of-the-art fitness and yoga studio, an indoor pool complemented by a rain room and sauna, elegant party and recreation rooms, and the peace of mind that comes with 24-hour concierge service. This lease includes one underground parking space. Utilities are extra. Don't miss your chance to live in one of Oakville's most vibrant and connected communities. (id:50787)
RE/MAX Success Realty
516 - 220 Missinnihe Way
Mississauga (Port Credit), Ontario
Be one of the first to live at Brightwater, Port Credit's most anticipated waterfront community! This well designed 1+1 offers 10 Ft Ceilings, 2 fullbathrooms, a Stone Kitchen Island, In Suite Laundry + a Huge sunny balcony. Upgraded glass shower door in master ensuite. Separate Den can easilyfit an second bed. Bonus: 1 EV parking spot, locker and Rogers High speed internet Included! Enjoy The Conveniences Of Living In Mississauga's mostThoughtfully Designed Master Planned Community With Everything You Need At Your Doorstep From Grocery Stores To Coffee Shops, Restaurants.Enjoy The Outdoors? You Are Minutes From The Stunning Waterfront W Tons Of Trails To Walk And Bike Along! Residents Benefit From A FreeCommunity Shuttle To The GO Station! (id:50787)
Royal LePage Signature Connect.ca Realty
603 - 59 Annie Craig Drive
Toronto (Mimico), Ontario
Experience luxury waterfront living in this stunning 2+1 bedroom, 2-bathroom condo in the heart of Toronto with 995 sqft + a large 285 sqft wrap around balcony (1 of only 6). This bright and spacious unit features floor-to-ceiling windows that flood the space with natural light and showcase breathtaking views of the city skyline. The open-concept layout is complemented by sleek laminate flooring throughout. Enjoy cooking and entertaining in a modern kitchen that flows seamlessly into the living and dining areas. The versatile den offers the perfect space for a home office or guest room. This unit includes one parking space ideal for city living. Residents enjoy access to world-class amenities including a gym, pool, concierge, and more. Conveniently located steps from transit, waterfront trails, dining, and shopping, this is Toronto condo living at its best. (id:50787)
Century 21 Leading Edge Realty Inc.
1st & 2nd - 428 Westmoreland Avenue
Toronto (Dovercourt-Wallace Emerson-Junction), Ontario
Located In A Highly Desirable Area. A+ Location Close To All Amenities, Subway, St. Clair LRT, George Brown Campus, Steps To Super-Hip Geary Ave, As Well As St. Clair W, Junction: Enjoy The Citys Most Popular Craft Breweries, Trendy Restos/Cafes, Great Shopping, Nearby Parks & More! (id:50787)
Homelife/realty One Ltd.
25 West Avenue S Unit# F
Hamilton, Ontario
Attractive one-bedroom + den boasting approximately 733 square feet of interior living space, complemented by a generous balcony. This unit exudes character and vintage charm. Adorned with rich hardwood floors and soaring ceilings, it's an inviting place to call home. Your monthly rent includes water, heat, and onsite parking. With spacious rooms throughout, this unit offers a versatile layout that can be easily configured to suit a variety of needs -whether you are looking for an additional bedroom, a home office or creative space -there is no shortage of potential when it comes to tailoring the space to suit your lifestyle. Enjoy the convenience of walking to downtown and indulging in the vibrant surroundings of the Corktown community, with schools, shopping, the GO station, Hamilton's food and art scene and more within close reach. (id:50787)
Revel Realty Inc.
1148 Westhaven Drive
Burlington, Ontario
Tucked into the family-friendly Tyandaga neighbourhood, this spacious semi-detached home sits on an impressive (approx)165-foot deep lot backing onto a tranquil ravine—offering unmatched privacy and direct access to nature. Surrounded by scenic trails and just minutes to Tyandaga Golf Course, downtown Burlington’s vibrant restaurants, waterfront beach, and iconic pier, this location offers the best of both outdoor living and urban convenience. The lovely exterior blends stone, brick, and siding, framed by mature trees and landscaped gardens. A large covered front porch welcomes you into an inviting interior featuring hardwood floors, California shutters, and a bright open-concept layout. The spacious living/dining area is anchored by a cozy gas fireplace with wood mantle—perfect for family time or entertaining. The expansive eat-in kitchen boasts granite countertops, custom cabinetry, stainless steel appliances, and a peninsula with breakfast bar. A breakfast nook with walkout to the backyard offers the perfect spot to enjoy morning coffee with a view. Upstairs, soaring ceilings above the foyer and staircase add a sense of grandeur. The oversized primary suite features California shutters and a 4-piece ensuite with separate tub and shower. Two additional bedrooms, an upper-level laundry room with sink, and a full main bathroom with large vanity and shower/tub combo round out this functional family floorplan. Step into the backyard retreat—partially fenced and thoughtfully landscaped with privacy trees, arbour stone, and a garden shed. Enjoy the wood deck with awning and privacy wall while soaking in the natural beauty of the ravine setting. A rare blend of comfort, style, and location—this home is move-in ready and waiting for your family to make it their own. (id:50787)
Royal LePage Burloak Real Estate Services
328 Haldimand Rd 17
Dunnville, Ontario
This raised ranch is situated on a private and peaceful 1-acre country lot with no rear neighbours, located across from the Grand River. Designed for multi-generational families with over 3,100 square feet of finished living space, featuring a self-contained In-Law Suite or Rental Unit on the lower level. The main floor includes a rear addition comprising a substantial principal bedroom with a 4-piece ensuite, a family room with access to elevated decks on both sides, an eat-in kitchen with ample cabinetry, a spacious living room, three guest bedrooms, and a 4-piece guest bathroom. The bright and spacious lower level has wheelchair-accessible doorways, a separate entrance from the garage, a common area laundry room, one primary bedroom/family room, a spacious kitchen adjacent to a large recreation room (which can be converted into two additional bedrooms), and an updated 3-piece bathroom. Exterior features include various evergreen and maple syrup trees, a firepit, two sheds, a gazebo for relaxation, a gravel driveway accommodating up to eight vehicles plus an RV or boat, and a 16’x26’ salt-water pool for entertainment. Additional bonuses include lots of storage, recent luxury vinyl flooring, an economical septic system, 1500-gallon water cistern, 100-amp hydro panel wired for a generator, natural gas furnace and central air conditioning. This property can serve as a personal residence with an In-Law suite or an income property, allowing the owner to live in one unit while renting out the basement apartment to assist with mortgage payments. Located just 5 minutes east of Dunnville and 30 minutes south of Hamilton near Lake Erie, this versatile home presents numerous opportunities. (id:50787)
Royal LePage NRC Realty
1274 Davis Loop
Innisfil (Lefroy), Ontario
Brand new, never lived-in home with Spacious 4 Bedroom, 3 Bathroom, modern elevation from reputed Bally more Homes with $60k worth of stunning upgrades. Upgrades include 200 AMP circuit,back water value, upgraded hardwood flooring, Main floor sun filled office, 9-foot ceilings on main floor, quartz counters, walk-out basement, oakwood stairs, modern railings and more. Home features Open-concept great room/kitchen/dining area with fireplace, huge windows; Fully upgraded kitchen with quartz countertop, island and to be constructed deck. Huge primary bedroom with double door entry, deep walk-in closet, upgraded ensuite with glass shower,bathtub. All bedrooms spacious with closets and windows for ample natural light; Extra spacious Second-floor laundry room. Walk-out basement with large windows offers huge potential waiting for your ideas.This home is conveniently located close to local amenities, schools, parks, upcoming Innisfil Go stn, scenic shores of Lake Simcoe. Please see attached feature sheet. (id:50787)
Century 21 Legacy Ltd.
A120 - 200 Mostar Street
Whitchurch-Stouffville (Stouffville), Ontario
Prestige industrial unit for lease. Attractive building with architectural precast and reflective glass. 12' x 14' drive in door. Other sizes may be available. Many possible uses. Street front exposure. (id:50787)
Sutton Group-Admiral Realty Inc.
1909 - 2910 Highway 7
Vaughan (Concord), Ontario
Welcome to Expo 2 condos! This stunning two bedroom unit features 9ft ceilings, floor-to-ceiling windows, granite countertops and stainless steel appliances in the kitchen. Laminate flooring throughout. East exposure with lots of sunlight. Beautiful evening views of the city. Solarium can have multiple uses including a home office, dining area or kids play room. Steps to VMC TTC subway station. Close proximity to highway 400, IKEA, Costco and York University. (id:50787)
Ipro Realty Ltd
19 York Downs Boulevard
Markham (Angus Glen), Ontario
Welcome To 19 York Downs Blvd A Beautifully Upgraded, South-Facing Detached Home With Double Garage, Built By Minto In 2022 In The Prestigious Angus Glen Community. This Stunning 5-Bedroom, 5-Bathroom Home Offers Over $150K In Premium Upgrades, Including 9' Ceilings On The Main And Second Floors, 8' Ceilings On The Third, Smooth Ceilings Throughout, Elegant Pot Lights On The Main Floor, And Hardwood Flooring Throughout. The Open Concept Layout Features A Modern Chef's Kitchen With A Grand Quartz Centre Island, And A Spacious Family Room With A Fireplace Framed By Sun-Filled Windows. The Primary Bedroom Retreat Boasts A Lavish 5-Piece Ensuite With Comfort-Height Vanities. Enjoy The Best Of Markham Living Close To Top-Ranked Schools Including Pierre Elliott Trudeau High School, Angus Glen Golf Course, T&T Supermarket, Hwy 404/7, Markville Mall, Unionville Dining, And More! A Must See!!! (id:50787)
Anjia Realty

