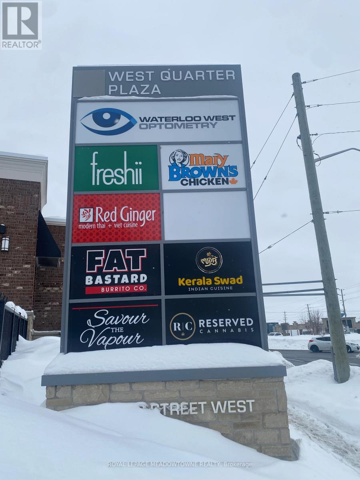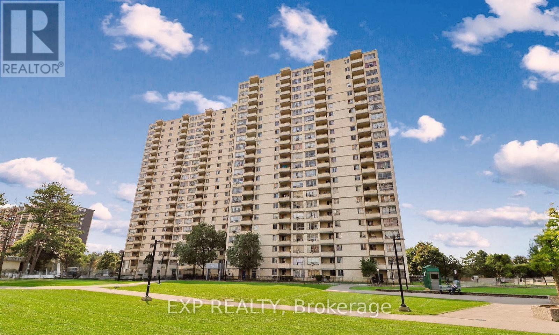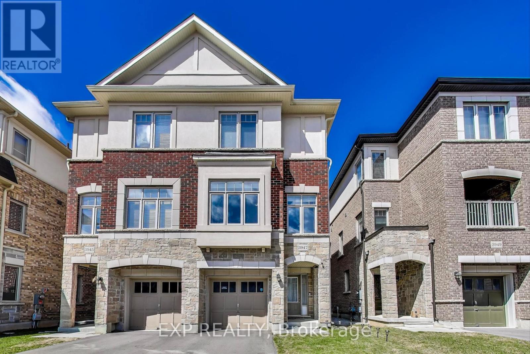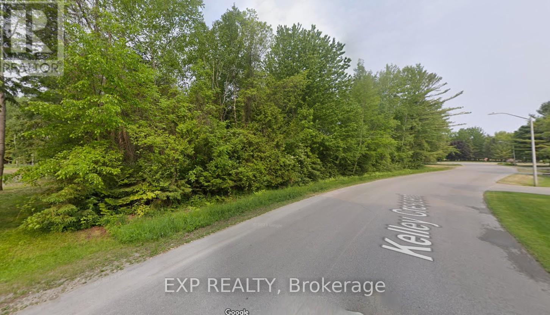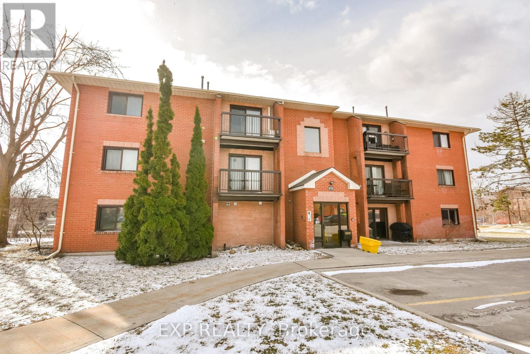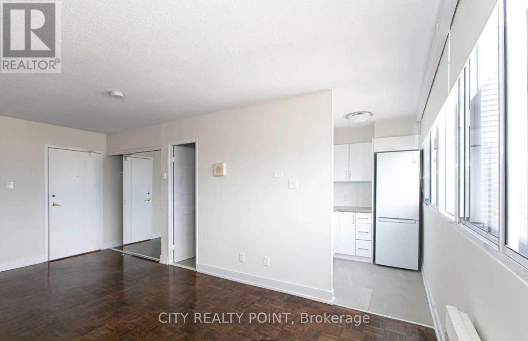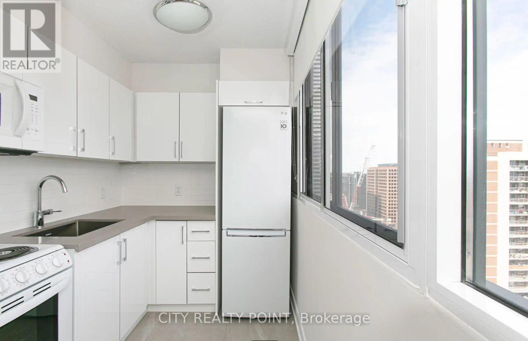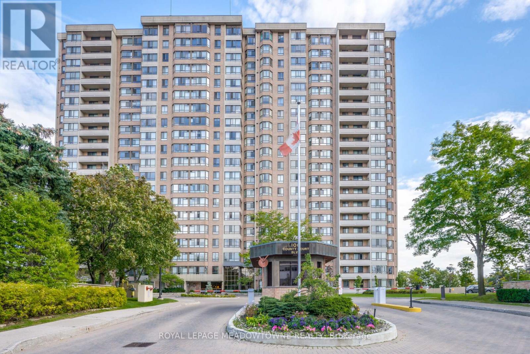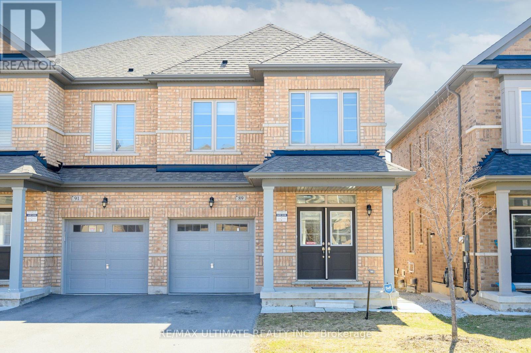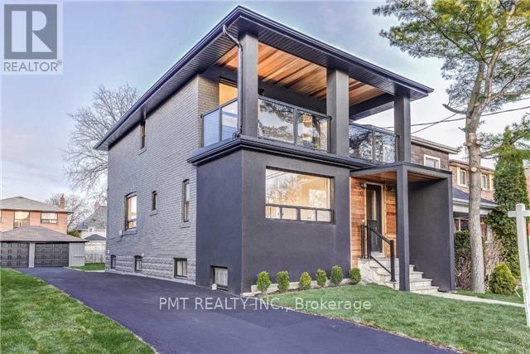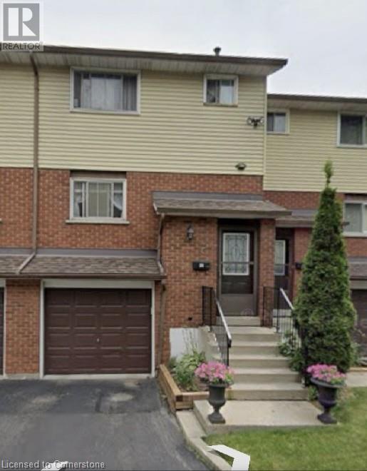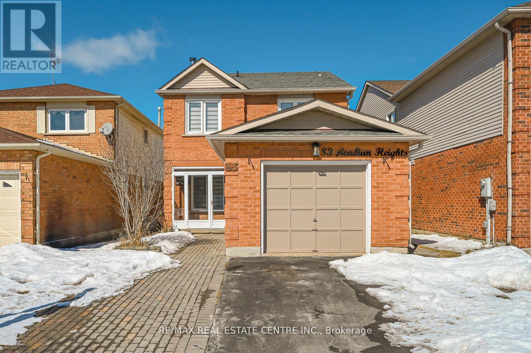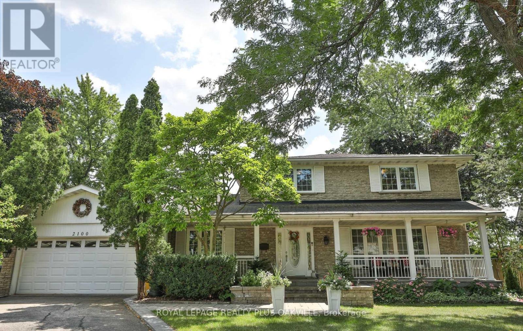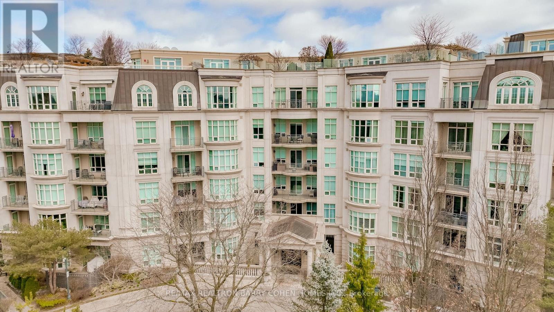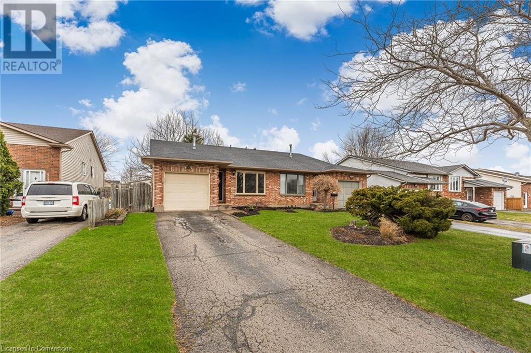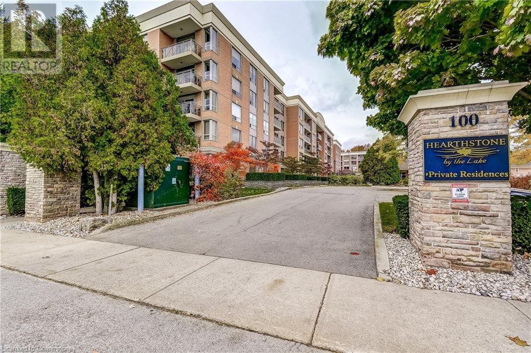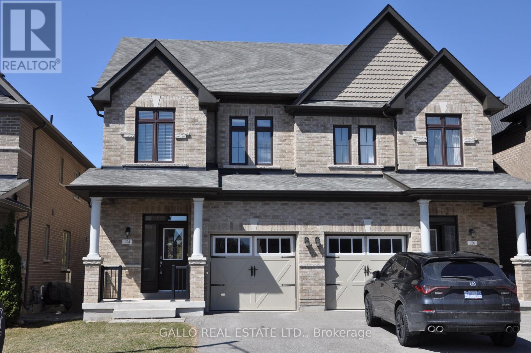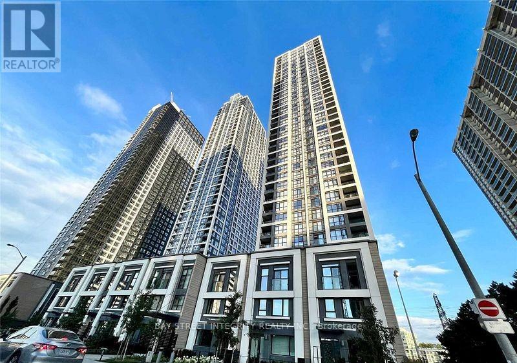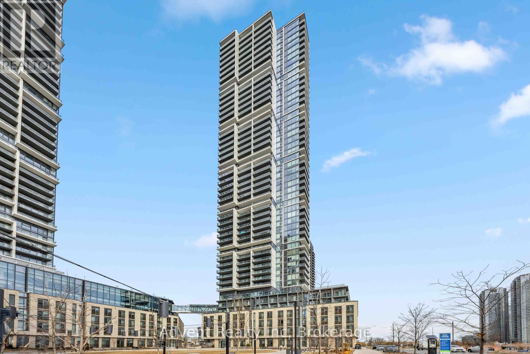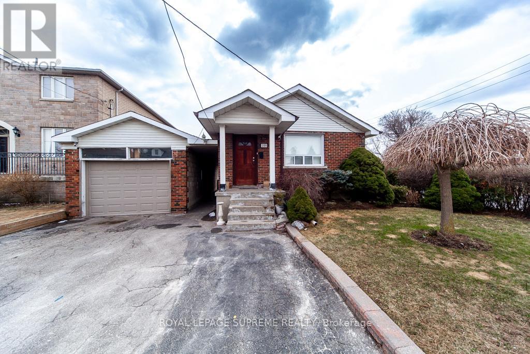23 Harrington Road N
Guelph (Grange Road), Ontario
Your dream home awaits at 23 Harrington Rd, Guelph. This stunning Hail model by Fusion Homes is a spacious 2,980 sqft detached home with $70K worth of premium upgrades from the builder. Boasting 4 bedrooms and 3 bathrooms, this home is packed with high-end finishes and features, including 9-foot ceilings on all floors, and is situated in the peaceful, family-friendly neighborhood of Huron. Fusion Homes, known for their dedication to quality and customer satisfaction, has crafted a residence that radiates elegance and offers a luxurious lifestyle, without the wait for new construction. The nearly-new home, built just under two years ago, showcases a striking brick exterior. The open-concept main floor is perfect for entertaining, featuring 9-foot ceilings throughout. The gourmet kitchen comes equipped with quartz countertops, upgraded cabinetry, stainless steel appliances, and an island with a breakfast bar. The main floor also includes a spacious living room, a separate dining area, a breakfast nook, and a den/office for added convenience. The expansive primary suite includes a spa-like 5-piece ensuite with a luxurious soaker tub. This home also offers hardwood floors, top-of-the-line kitchen appliances, large windows for natural light, an extended breakfast counter, and luxurious granite kitchen countertops. Upstairs, the primary bedroom boasts a huge walk-in closet and abundant natural light from a large window. The other three bedrooms feature double closets. Last but not least, the basement has lot of potential with lookout windows. Located in the serene Grange neighborhood, shopping, parks & trails, and within walking distance of a plaza and best school, this home offers both luxury & accessibility. Don't miss the opportunity to own this stunning property. Book your private showing today! (id:50787)
RE/MAX Real Estate Centre Inc.
Lot 16 Logan Court
Hamilton, Ontario
Builder Bonus: Finished Basement with Separate Entrance Valued at approx. $100K* Welcome to Wildan Estates, where rural tranquility meets refined luxury on expansive acre+ lots. The Destiny is a stunning bungaloft with a triple garage, offering 4,416 square feet of beautifully finished, livable space. This home is designed for those who crave both elegance and versatility. The main spectacle is the grand room, featuring an awe-inspiring 16-foot vaulted ceiling. In addition, the gourmet custom kitchen, spa-inspired bathrooms, and soaring 9ft California ceilings all add to the homes luxurious feel. The upper-level loft provides a private retreat, while the professionally finished basement with a separate entrance offers endless possibilities for entertaining, multi-generational living, or a private suite. Additionally, it includes all the mechanical rough-ins for a future kitchen, giving you even more flexibility. Make sure you take advantage of this builder bonus, available for a limited time, to customize your living space. Outside, the homes architectural features showcase a unique blend of high-quality brick, stone, and vinyl, ensuring each home is distinct while remaining low-maintenance. Energy-efficient features such as enhanced insulation, EnergyStar Low-E Argon-filled windows, and high-performance HVAC systems provide comfort year-round. Every purchaser will have the opportunity to meet personally with the builder/designer to discuss your individual needs and desires, ensuring that your new home exceeds your expectations. Backed by Tarions 1-, 2-, and 7-year warranties, The Destiny offers an unparalleled living experience that combines expansive space, modern convenience, and the serenity of country living. *Value varies based on model choice Please note that the address, legal description, ARN, and PIN will change once the house is transferred into Buyers name (id:50787)
Real Broker Ontario Ltd.
9 Trillium Drive
Aurora (Aurora Highlands), Ontario
Welcome To This Beautifully Maintained, Spacious 4-Bedroom Home With A Rare 60+ Wide Frontage, Perfectly Situated On One Of Aurora Highlands Most Desirable Streets In Aurora! Ideal For Investors Or A Growing Family, This Well-Kept Gem Is A Lucky Find. The Home Features A Generous Center Hall Design, An Updated Kitchen With A Breakfast Island That Flows Seamlessly To A Walkout Deck Overlooking A Private Backyard. The Family Room Exudes Warmth With Its Inviting Fireplace, Ideal For Cozy Nights In. A Newly Finished Basement With A 3-Piece Bathroom Adds Extra Comfort And Value, While A Separate Side Entrance Enhances Convenience. Located Near Top-Ranked Elementary And High Schools, Including Aurora High School And Dr. G.W. Williams School With Its IB Program, This Home Is Just Steps From Yonge Street, Parks, Shops, Amenities, And More. Enjoy The Flexibility Of A Closing Date Tailored To Your Needs! (id:50787)
Homelife Broadway Realty Inc.
10 Harringay Crescent
Toronto (L'amoreaux), Ontario
Spacious 2-bedroom basement unit with private entrance in prime Scarborough location (Warden & Huntingwood). 1150 sq ft of living space featuring large bedrooms, full kitchen, newly renovated bathroom, and in-unit laundry. Fully furnished, utilities and internet included. Quiet neighborhood with direct bus access to STC, Fairview Mall, and major highways (401/404). Walking distance to supermarkets, plazas, gym, library, and more. Close to UTSC, Centennial, and Seneca. Ideal for students or working professionals. (id:50787)
Exp Realty
429 Fifth Street E
Cornwall, Ontario
PRICED TO SELL! Charming, detached home located in the heart of Cornwall in a sought-after neighborhood. Mins to schools, parks, Golf courses, Hwy 401, St Lawrence River & much more! Generous 44X145ft lot ideal for growing families. Long driveway offers ample parking. Open porch entry into bright foyer presenting spacious open-concept front living room. Eat-in family sized kitchen w/ W/I pantry. Convenient main-lvl laundry w/ linen closet. Upper level presents 2bed, 1-4pc bath layout (converted from 3bed layout). Primary bedroom w/ double W/I closet. Second bedroom consists of two bedrooms combined into one for a large living space (Can we converted back to 3bed). Full unfinished bsmt awaiting your vision. Deep fenced backyard ideal for buyers looking to host & all pet lovers. Book your private viewing now! (id:50787)
Cmi Real Estate Inc.
21 Renfrew Street E
Haldimand, Ontario
This sweet one-floor home is full of charm and thoughtful touchesperfect for anyone looking to simplify without sacrificing comfort. With 2 cozy bedrooms, an eat-in kitchen, and a sunny living room, it's the kind of space that instantly feels like home. The laundry room is spacious and could easily double as a quiet little retreat for reading or hobbies. Step outside to enjoy not one, but two decksideal for morning coffees or watching the sunset. The fully fenced yard offers mature trees, a fire pit, and extra space for entertaining or relaxing. The basement is great for storage. Updates include: furnace & A/C (2020), water heater (2021), a beautiful walk-in jetted tub with shower (2021), and a new front door (2022). A previous owner also added insulation, updated the siding, soffits, fascia, and eaves. (id:50787)
Keller Williams Complete Realty
6 - 2205 King Street E
Hamilton (Glenview), Ontario
Bright & Spacious 2-Bedroom Suite in Prime Glenview Location - This large, updated 2-bedroom suite is a perfect fit for individuals, couples, or young families looking to live in a well-connected, residential neighbourhood. Located in a quiet low-rise building in the heart of Glenview, this suite offers comfort, convenience, and a strong sense of community.The eat-in kitchen features NEW modern cupboards, and the spacious living room is filled with natural light. A large private balcony provides the perfect space to relax or entertain. Both bedrooms offer ample room, ideal for a growing family, home office, or guest space.Enjoy the convenience of one parking space included at the rear of the buildingfree for the first year. Heat and water are included; tenants are responsible for electricity and internet.Situated on King Street East, the building offers direct access to public transit, and is just minutes from the Red Hill Valley Parkway. The Glenview neighbourhood is known for its parks, schools, and easy access to shopping. Families will appreciate nearby schools offering French Immersion and Advanced Placement programs, while outdoor enthusiasts can enjoy local parks, ball diamonds, and walking trails.With a welcoming mix of families, professionals, and long-time residents, Glenview offers a peaceful, connected lifestyle just outside the city core.Dont miss this opportunitybook your showing today! (id:50787)
Exp Realty
108 - 646 Erb Street W
Waterloo, Ontario
Prime Investment Opportunity in Waterloo TMs West End!Presenting Unit 108 at 646 Erb Street West, a high-visibility, street-level commercial condo, currently tenanted by Freshii. Situated in the bustling West Quarter Plaza, this unit provides excellent exposure, consistent foot traffic, and abundant parking, making it an attractive location for any investor.This professionally managed complex is surrounded by thriving businesses and established residential communities such as Beechwood West, ensuring long-term value. The property offers an ideal opportunity for steady cash flow, with the potential for growth and rebranding should you wish to take over the existing Freshii franchise or transition to a new concept.Key Features:Location: 646 Erb Street West, WaterlooTenant: Freshii (with an option to take over or rebrand)Lease Expiry: May 2026, with a 5-year renewal optionRent: $6,043 per month (including HST)Parking: Ample parking for customersFoot Traffic: High exposure and steady customer flow from surrounding businesses and residential areas Access: Easy access to public transit and major routesThis is a turnkey investment opportunity for those seeking stable cash flow and long-term growth in a prime location. Sales Information available upon request.Don't miss out on this exceptional investment opportunity in the heart of Waterloo's West End! (id:50787)
Royal LePage Meadowtowne Realty
64 Henry Crescent
Milton (1038 - Wi Willmott), Ontario
Welcome to 64 Henry Crescent, a beautifully upgraded freehold townhouse nestled in one of Milton's most family-friendly communities. With over 2,000 sq. ft. of well-designed living space, this home offers the perfect blend of comfort, function, and modern finishes ideal for growing families. The main floor boasts a spacious open-concept layout with 9-ft ceilings and rich hardwood flooring, creating a warm and inviting setting for everyday living and entertaining. The chef-inspired kitchen features a large centre island, built-in stainless steel appliances, and ample cabinet space, making family meals and gatherings a joy. Upstairs, three generously sized bedrooms, including a primary suite with double walk-in closets and a spa-like ensuite featuring double sinks, a soaker tub, and a separate glass shower. The second and third bedrooms are spacious and filled with natural light. Plus, enjoy the convenience of second-floor laundry. The finished basement offers even more space for your family to spread out, with a large rec room, pot lights throughout, and a full 3-piece bathroom ideal for a playroom, media space, or home gym. Located just steps from top-rated schools, Milton Hospital, the Sports Centre, splash pads, parks, and all the amenities your family needs including grocery stores, pharmacies, banks, and more. Easy access to public transit, highways, and local attractions like Kelso Conservation Area make this an unbeatable location. With four bathrooms, an attached garage with inside entry, central air, and thoughtful upgrades throughout, this home is move-in ready for your family. Don't miss out schedule your private showing today! (id:50787)
Exp Realty
6 - 341 Parkhurst Square
Brampton (Parkway Belt Industrial Area), Ontario
Turnkey Retail Unit Available For Lease In A High-Traffic Plaza With Excellent Exposure On Steeles Avenue East, Adjacent To Airport Road And Goreway Drive. Surrounded By A Dense Commercial Area, This Corner Unit Offers Maximum Visibility And Steady Through-Traffic, Making It Ideal For A Variety Of Retail Uses Or Professional Uses. Suitable For An Immigration Office, Law Office, Mortgage Brokerage, Real Estate Brokerage, Or Church Use. Approximately 1,100 Sq. Ft. Of Space, Currently Operating As An Optical Store, The Unit Includes A Rear Office, Storage Room, And A Two-Piece Washroom.The Unit Is Move-In Ready With Ample Plaza Parking And Easy Access For Customers. Strategically Located With Quick Connections To Highways 410, 407, And 427, This Is A Prime Opportunity To Establish Your Business In A Vibrant And Accessible Location. The Property Is Currently Listed For Sale W12078234. (id:50787)
RE/MAX Real Estate Centre Inc.
6 - 341 Parkhurst Square
Brampton (Parkway Belt Industrial Area), Ontario
Fantastic Opportunity To Own Your Own Commercial Space And Launch Your Business! Turnkey Commercial Retail Unit For Sale In A High-Traffic Plaza With Excellent Exposure On Steeles Avenue, Near Airport Road And Goreway Drive. Located In A Dense Commercial And Industrial Area, This Approximately 1,100 Sq. Ft. Corner Unit Offers Outstanding Visibility And Steady Through-Traffic, Ideal For A Wide Range Of Retail Or Professional Uses. Currently Operating As An Optical Store, The Unit Features A Rear Office, Storage Room, Two-Piece Washroom, And Convenient Rear Entrance. Ample Plaza Parking And Easy Customer Access. Excellent Opportunity For Users Or Investors, Suitable For An Immigration Office, Law Office, Mortgage Brokerage, Real Estate Brokerage, Or Church Use. Strategically Positioned With Quick Access To Highways 410, 407, And 427, This Is A Rare Opportunity To Own In A Vibrant, High-Demand Commercial Corridor. (id:50787)
RE/MAX Real Estate Centre Inc.
1813 - 320 Dixon Road
Toronto (Kingsview Village-The Westway), Ontario
Minutes From Highway 401, 407, 409, 427, & 400. TTC, Shopping & Plazas Seconds Away. Airport Around The Corner. (id:50787)
Exp Realty
3947 Tufgar Crescent
Burlington (Alton), Ontario
Stunning 3-bed, 3-bath semi-detached home in Burlington's Alton West community.This Sundial-built gem offers elegant living with hardwood floors throughout the main level. The bright and spacious Great Room features a cozy fireplace and seamlessly connects to the open-concept living and dining area perfect for entertaining.The gourmet kitchen comes equipped with stainless steel appliances, a breakfast area, and walkout to a private balcony. Upstairs, the primary bedroom includes a walk-in closet and luxurious 4-piece ensuite. Two additional generous bedrooms share a convenient jack & jill bathroom.Enjoy the ease of third-floor laundry and a prime location close to top-rated schools, parks, shopping, highways, and more! (id:50787)
Exp Realty
8 Kelley Crescent
Wasaga Beach, Ontario
A RARE FIND. Build your dream home in the sought after Wasaga Sands Gold Club community. This is a fully treed building lot backing onto green space in a peaceful and established neighbourhood with little to no thru traffic. This property is an excellent opportunity for someone who appreciates both nature and modern conveniences. It is conveniently located less than 10 minutes from Georgian Bay beaches and is close to walking and bike trails, schools, shopping centers, parks, recreational facilities, and the Blue Mountain ski hills. Whether you're thinking about building a getaway or a full-time residence, this is a prime location for enjoying the best of both summer and winter activities. (id:50787)
Exp Realty
F1 - 171 Edgehill Drive
Barrie (Letitia Heights), Ontario
As one of the lowest priced units in Barrie, this beautifully updated ground-level condo, offers a perfect blend of comfort and modern living. This affordable 1-bedroom, 1-bathroom condo has been thoughtfully renovated throughout. The spacious private in-unit storage space has been used as a pantry and can be made into your office or flex space. Walk-out sliding doors lead to a treed patio and garden space, offering peaceful outdoor living right at your doorstep. Enjoy the convenience of a close designated parking space with all amenities within walking distance. Ideally located just minutes from shopping, dining, and major highways, this home is perfect for first-time buyers, commuters, investors, those looking to downsize or for those with different mobility needs. Enjoy peace of mind in a meticulously maintained and secure building, with modest condo fees that include Rogers cable/internet, water/sewer, parking and building insurance. With its move-in ready condition, this charming unit offers both functionality and style. Don't miss the opportunity to make it yours! (id:50787)
Exp Realty
616 - 33 Isabella Street
Toronto (Church-Yonge Corridor), Ontario
*MOVE IN THIS WEEKEND FREE MONTH RENT!** Calling all students, international newcomers, and downtown dreamers! Snag this **fully renovated Bachellor with a Balcony** at 33 Isabella, right at Bloor & Yonge the heart of Toronto! **ALL UTILITIES INCLUDED** (hydro, water, heat) in this rent-controlled gem no extra bills, ever! Just bring your Wi-Fi and furniture, and you are home.Freshly upgraded from top to bottom, this building rivals new condo towers with **stunning panoramic views**, brand-new kitchen, appliances, paint, hardwood/ceramic floors, and refaced balconies. Optional AC available ask us how! Steps to the subway, U of T, Metropolitan University, shopping, dining, theatres, hospitals, and the financial district. Perfect for busy students or professionals craving convenience.**Unbeatable Amenities**: Renovated lounge, gym, study room, pool room, kids area, and bright laundry facility meet your new crew downstairs! Parking available ($225/month). **Agents welcome bring your clients!** Tour today this won't last!**Availability**: Immediate **Incentive**: 1 Month Free on 12-Month Lease (id:50787)
City Realty Point
504 - 33 Isabella Street
Toronto (Church-Yonge Corridor), Ontario
*MOVE IN THIS WEEKEND FREE MONTH RENT!** Calling all students, international newcomers, and downtown dreamers! Snag this **fully renovated Bachellor with a Balcony** at 33 Isabella, right at Bloor & Yonge the heart of Toronto! **ALL UTILITIES INCLUDED** (hydro, water, heat) in this rent-controlled gem no extra bills, ever! Just bring your Wi-Fi and furniture, and you are home.Freshly upgraded from top to bottom, this building rivals new condo towers with **stunning panoramic views**, brand-new kitchen, appliances, paint, hardwood/ceramic floors, and refaced balconies. Optional AC available ask us how! Steps to the subway, U of T, Metropolitan University, shopping, dining, theatres, hospitals, and the financial district. Perfect for busy students or professionals craving convenience.**Unbeatable Amenities**: Renovated lounge, gym, study room, pool room, kids area, and bright laundry facility meet your new crew downstairs! Parking available ($225/month). **Agents welcome bring your clients!** Tour today this won't last!**Availability**: Immediate **Incentive**: 1 Month Free on 12-Month Lease (id:50787)
City Realty Point
Lot 16 Logan Court
Hamilton, Ontario
Builder Bonus: Finished Basement with Separate Entrance – Valued at approx. $100K* Welcome to Wildan Estates, where rural tranquility meets refined luxury on expansive ½ acre+ lots. The Destiny is a stunning bungaloft with a triple garage, offering 4,416 square feet of beautifully finished, livable space. This home is designed for those who crave both elegance and versatility. The main spectacle is the grand room, featuring an awe-inspiring 16-foot vaulted ceiling. In addition, the gourmet custom kitchen, spa-inspired bathrooms, and soaring 9ft California ceilings all add to the home’s luxurious feel. The upper-level loft provides a private retreat, while the professionally finished basement with a separate entrance offers endless possibilities for entertaining, multi-generational living, or a private suite. Additionally, it includes all the mechanical rough-ins for a future kitchen, giving you even more flexibility. Make sure you take advantage of this builder bonus, available for a limited time, to customize your living space. Outside, the home’s architectural features showcase a unique blend of high-quality brick, stone, and vinyl, ensuring each home is distinct while remaining low-maintenance. Energy-efficient features such as enhanced insulation, EnergyStar Low-E Argon-filled windows, and high-performance HVAC systems provide comfort year-round. Every purchaser will have the opportunity to meet personally with the builder/designer to discuss your individual needs and desires, ensuring that your new home exceeds your expectations. Backed by Tarion’s 1-, 2-, and 7-year warranties, The Destiny offers an unparalleled living experience that combines expansive space, modern convenience, and the serenity of country living. *Value varies based on model choice Please note that the address, legal description, ARN, and PIN will change once the house is transferred into Buyers name (id:50787)
Real Broker Ontario Ltd.
438 First Avenue E
Shelburne, Ontario
This charming detached bungalow in Shelburne features 4 bedrooms, 3 bedrooms up and 1 partly finished down. One x 3 pc bath with walk-in shower, Convenient main-floor primary bedroom. plus 2 other good sized bedrooms on main floor. Rec Room with Dry Bar, Workshop room plus lower level laundry room. One-car carport with enclosed sides Walk out to Large back yard with mature trees. Prime location close to downtown Shelburne and shopping, this home is perfect for first-time buyers or those looking to downsize or for a growing family. (id:50787)
Mccarthy Realty
106 - 100 County Court Boulevard
Brampton (Fletcher's Creek South), Ontario
Welcome to The Crown located in Fletchers Creek South. A wonderful condominium with beautiful mature landscaping. This well maintained condo showcases an arrange of Outdoor and Indoor amenities for all ages to enjoy. Currently available for sale is a spacious (1356 sqft) Sought after ground floor corner suite. 3 bedrooms plus a solarium, two 4 piece bathrooms, new broadloom in the living and dining rooms. All freshly painted. Fall in love with the large balcony and solarium treed views. One Underground parking space is included. Conveniently close to Community Restaurants, Shopping, Schools, Public Transit, Highway 407 and Highway 410. Come enjoy a life style you deserve. The maintenance fee includes all utilities and fibre cable. The condo offers 24 hr gated security, visitor parking, mature landscaped gardens and trees. Outdoor amenities include outdoor pool & patio, bbq area, tennis & basketball courts & shuffleboard. Inside enjoy the gym, sauna & change rooms with showers and washroom facilities, squash court, billiard room, ping pong. Library and party/meeting room where everyone is welcome to join the social club for coffee, happy & movie night. (id:50787)
Royal LePage Meadowtowne Realty
89 Emerald Coast Trail N
Brampton (Northwest Brampton), Ontario
This Well-Maintained 4-Bedroom Semi-Detached Home Offers The Perfect Blend Of Space, Function, And Comfort For Your Growing Family. The Open-Concept Main Floor Is Designed For Both Everyday Living And Entertaining. You'll Find A Spacious Kitchen With Ample Counter Space, Stainless Steel Appliances, Granite Countertops, And A Matching Backsplash. There's Also A Breakfast Bar Perfect For Busy Mornings. Each Bedroom Is Generously Sized, And The Primary Suite Features A Large Walk-In Closet And A Luxurious 3-Piece Ensuite. The Unfinished Basement Offers A Blank Canvas With A Separate Side Entrance, Providing Endless Possibilities. Whether You're Looking To Create An In-Law Suite, Rental Income Potential, Or Extra Living Space For Your Family, This Area Has Incredible Potential. Located In A Family-Friendly Neighbourhood Close To Parks, Schools, Shopping, Transit, And Major Highways, This Home Combines Comfort, Convenience, And Value. Don't Miss The Opportunity To Make It Yours! (id:50787)
RE/MAX Ultimate Realty Inc.
Lower - 3 Venn Crescent
Toronto (Keelesdale-Eglinton West), Ontario
Discover this beautifully renovated 2-bedroom, 1-bath apartment featuring heated floors throughout for year-round comfort and bright pot lights that illuminate the entire space. The open-concept living area flows seamlessly into a modern chefs kitchen with an L-shaped bar, providing ample counter space for cooking and entertaining. Enjoy the convenience of extra storage under the stairs, one dedicated parking spot, and all utilities included. Plus, shared access to a spacious backyard offers the perfect spot to relax or unwind outdoors. (id:50787)
Pmt Realty Inc.
Lower - 119 Ninth Street
Toronto (New Toronto), Ontario
Welcome to this spacious 1-bedroom basement unit in the heart of New Toronto, just steps from Lake Shore Blvd and the TTC. Enjoy a generously sized bedroom, an open-concept kitchen and dining area, and a roomy living space perfect for relaxing or entertaining. The unit features a private entrance for added privacy and shared on-site laundry for your convenience. Located close to shopping, restaurants, entertainment, and more everything you need is right at your doorstep. (id:50787)
Pmt Realty Inc.
924 Mohawk Road W Unit# C
Hamilton, Ontario
Prime West Mountain Townhouse ,located in a small complex of just eight units, this home offers a prime West Mountain location with low condo fees of only $270 per month. Well-maintained with new garage doors and eavestroughs on order and to be installed this spring. Freshly painted throughout, it features a spacious living and dining area with a patio door leading to a private backyard. The lower level provides additional living space with a rec room/family room. Conveniently situated near all amenities, including Meadowlands shopping, restaurants, theatres, Mohawk College, and Sir Allan MacNab Recreation Centre. Perfect for commuters—just one minute from Highway 403 and the Link/Red Hill Expressway, offering easy access to Toronto and Niagara. Immediate possession available. An excellent opportunity for first-time buyers—affordable and easy to show! REALTOR (id:50787)
RE/MAX Escarpment Realty Inc.
110 - 7608 Yonge Street
Vaughan (Crestwood-Springfarm-Yorkhill), Ontario
Enjoy Luxury At Its Best @ Minto's Watergarden In Prestigious Old Thornhill.Stunning, Unique and Luxurious 2 Storey 2+2Den Waterside Home At Minto Water Garden! Boasts 1635 SqFt Total Living Space W/Open-Concept, Gorgeous Finishes, Many Upgrades, Stone Countertops, Beautiful Lighting,Luxurious 2+2Den, 120 Sqft Private Terrace Back On To Stunning Water Garden With Lush Landscaping Must Be Seen! Fully Renovated and remodeled! 9' Ceiling On Main And 2nd Floor. Spacious 9x11 main floor den with sliding door that could be easily converted to 3rd bedroom + Another Den/Office On The 2nd Floor. Stone Counter Tops, Kitchen Aid S/S Appliances & Gas Range. (id:50787)
Forest Hill Real Estate Inc.
504 - 19 Brant Street
Toronto (Waterfront Communities), Ontario
Welcome to Quad Lofts II! This stylish and spacious 1 bedroom plus den, 2-bathroom loft is perfectly situated in the vibrant King West neighborhood, offering the best of city living. Just steps from trendy restaurants, exciting nightlife, shopping, and convenient public transit, this loft combines modern design with an unbeatable location. Whether you're looking to explore the energy of downtown or relax in a sleek, open-concept space, this home is the perfect urban retreat! The den can be utilized as a second bedroom. (id:50787)
Pmt Realty Inc.
Basement - 189 Lloyd Avenue
Newmarket (Central Newmarket), Ontario
Spacious, newly renovated 2-bedroom walkout basement for lease in Quaker Hill, Newmarket! Bright open layout with private entrance, large windows, modern kitchen, and updated bathroom and finishes. Steps to parks, schools, shopping, and transit. Perfect for professionals or small families! (id:50787)
RE/MAX Hallmark Realty Ltd.
15 - 270 Melvin Avenue
Hamilton (Mcquesten), Ontario
This stunning 3-storey freehold townhome offers 3 bedrooms, 1.5 bathrooms, 1600+ square feet of stylish living, lots of storage and 2 outdoor areas! The open-concept main floor is perfect for entertaining, featuring a sleek kitchen with newer appliances, a large island and dining space. Upstairs, enjoy 3 spacious bedrooms, including a primary with his-and-hers closets, with laundry upstairs, a full bathroom and extra storage. High-end finishes, thousands in upgrades, and thoughtful design throughout. Located close to highways, schools, shopping, parks and the Red Hill Valley Trails. (id:50787)
RE/MAX Escarpment Realty Inc.
6563 Leawood Court
Niagara Falls (217 - Arad/fallsview), Ontario
This 3-bedroom, 2-bath semi-detached backsplit in Niagara Falls is brimming with potential. The main floor offers an eat-in-kitchen, dining area, and living room, while the upper level has 3 spacious bedrooms and a full bath. The lower level boasts a family/rec room and additional bath, with a partially framed basement and electrical already in place perfect for further finishing or converting to an upper-lower split. The backyard is ideal for entertaining, with mature trees, gardens, a large deck, and a tranquil meditation corner. Great opportunity for house hacking or adding value. Don't miss out! (id:50787)
Homelife/diamonds Realty Inc.
610 - 41 Markbrook Lane
Toronto (Mount Olive-Silverstone-Jamestown), Ontario
Great Location! Bright And Spacious 2 Bedroom and 2 Bathroom Condo With TTC At The Door. Ensuite Laundry And 4PC Bathroom In Prime Bedroom. Laminate Flooring. Close To Humber Collage, York University, 407 ETR, Banks, Mall. Amenities Include Indoor Pool, Party Room, Security. 1 Parking Included, Reliable Management, Skyline View. (id:50787)
Sutton Group-Admiral Realty Inc.
83 Acadian Heights
Brampton (Fletcher's Creek South), Ontario
Well-maintained and upgraded home located on the border of Mississauga and Brampton. This spacious (3 + 1) bedroom, 4-bathroom detached house with a 1-car garage includes a finished basement, and there is no carpet in the house. Additionally, there are no houses behind it. The house features separate living, and dining /family rooms. Situated in the vibrant community of Fletcher's Creek South, you are just minutes away from schools, Sheridan College, a library, a recreational center, parks, public transit, and more! Enjoy easy access to major highways: 410, 401, and 407. This is a beautiful property that could be your perfect home! - ( Some Pics were taken previously ) (id:50787)
RE/MAX Real Estate Centre Inc.
1109 - 65 Yorkland Boulevard
Brampton (Goreway Drive Corridor), Ontario
Absolutely Stunning Condo With A Breathtaking View Overlooking 800 Acres Of Greenspace Conservation Land. This Modern And Spacious 2 Bedroom and 2 Washroom unit comes with 2 Parking and a Locker. Premium Unit Offers Endless Luxury And Spectacular Living. Very Peaceful And Serene Surrounding, Hard To Find. With an open concept living & dining area with high ceiling and beautiful floor-to-ceiling windows which bring lots of natural light. There are no adjoining balconies next to this super corner unit! This condo unit also includes 980 sqft with large balcony. Situated near major amenities and transit, this location ensures convenience at your doorstep. Enjoy the building amenities curated for your pleasure! Have access to a convenient pet grooming station, guest suit, gym, party room and ample outdoor visitor parking. **EXTRAS** This unit comes with two big size parking spots with a super size locker. Has Reverse Osmosis Water Filter. Spotless Clean Suite with super beautiful Views. (id:50787)
Century 21 Millennium Inc.
Lower - 8 Carysfort Road
Toronto (Islington-City Centre West), Ontario
Spacious And Beautifully Upgraded Lower-Level Suite With A Private Entrance In The Heart Of Islington-City Centre West! This Bright And Modern Home Features A Gourmet Eat-In Kitchen With Stainless Steel Appliances, Ample Cabinet Storage, And Upgraded Finishes Throughout. Enjoy A Spa-Like Bathroom, Nicely Sized Bedrooms, And The Convenience Of Full-Sized In-Suite Laundry. Step Outside To Shared Front And Rear Yards, Perfect For Outdoor Enjoyment. Prime Location Just Minutes From Islington Subway, With Shopping, Restaurants, And Parks Including Fairfield Park, Greenfield Park, And Cloverdale Park All Nearby! A Must See! **EXTRA: Appliances: Fridge, Stove, Dishwasher, Washer and Dryer **Utilities: Heat & Water Included, Hydro Extra **Parking: 2 Parking Spots Included (id:50787)
Landlord Realty Inc.
438 North Park Boulevard
Oakville (1008 - Go Glenorchy), Ontario
Experience this stunning Luxurious and spacious 4-bedroom, 4-bath detached home in the heart of Rural Oakville,boasting refined living space. Meticulously upgraded throughout, this elegant residence features a striking brick andstone exterior with double wrought iron glass doors, hardwood flooring on the main level, pot lights, and 9 ceilingsthat add a sense of luxury and openness. The gourmet kitchen is a showstopper with extended brand-new cabinets,quartz countertops, stainless steel appliances, granite center island with breakfast bar, a stylish backsplash, and awalk-in pantryall tied together with rich porcelain tiles. A cozy fireplace warms the family room, while the amazingstaircase with iron pickets leads to an upper level where every bedroom enjoys access to its own bathroom (3 in theupper level). The primary suite impresses with a high ceiling, LED lighting, a lavish 5-piece ensuite, and quartzvanity tops. Additional highlights include a second-floor laundry, a fully fenced backyard, and proximity to top-ratedschools like Oodenawi Public School, parks, shopping, Oakville Trafalgar Hospital, and major highways(QEW/403/407). This is a rare opportunity to own a clean, move-in-ready, builder-upgraded home in one ofOakvilles most desirable family communities. This beautifully upgraded home offers a perfect blend of luxury and comfort, featuring soaring ceilings on both the main floor and the finished basement, a high-end kitchen with top-of-the-line appliances, and elegant crown moulding throughout. The master bedroom includes his and hers closets, and the outdoor lighting enhances the homes curb appeal, making it a truly exceptional place to call home. (id:50787)
RE/MAX Real Estate Centre Inc.
2100 Waycross Crescent
Mississauga (Sheridan), Ontario
Beautiful executive fully furnished house on large pie shaped lot. $180K in renovation in 2019.Mature landscaping with great curb appeal & having a charming long front porch. Large luxury deck & private side yard with high end Pavilion. Newer windows, patio doors, central vac. Hardwood flrs, int & ext pot lights, Large Principal Rooms & Main floor Den. Professionally finished basement with W/Rec, Bdrm, Gym, Kitchen with B/I Appl's, Quartz Counters! (id:50787)
Royal LePage Realty Plus Oakville
108 - 7071 Bayview Avenue
Markham (Bayview Glen), Ontario
Welcome to Avignon on Bayview, a prestigious Tridel Boutique condo in Thornhill's Signature address. This exceptional, east-facing unit offers breathtaking ravine views from every room and approximately 2700 sq ft unit of thoughtfully designed space with high-end finishes upgrades. Expansive open-concept living and dining area with a fireplace, perfect for entertaining. Chef's kitchen with build-in appliances, granite countertops, Custom pantry and walkout to a balcony overlooking the ravine. Primary suite with fireplace, two walk-in closets and a 6 piece spa-like ensuite. Second bedroom with a walk-in closet, balcony access, 4 -piece ensuite. Den/Office with sliding doors. Powder room and Large laundry room with custom cabinetry. Marble& Hardwood floring,10 foot Ceiling, Crown moldings, and designer Drapery. Solid Hardwood floors throughout the main living areas. Floor to ceiling windows. Mirrors in bathrooms .Two Furnaces. Exceptional Building Amenities. 24 Hour Concierge & Security. Guest suite and Underground Parking, Indoor Pool, fully equipped gym, Party/Meeting /Card room, Outdoor Lounge Area, Prime Location; A quiet, exclusive Building near Bayview Golf & Country Club, shopping, dining and transit. Includes two well-located Parking spots and Locker. This rare opportunity offers well-designed unit with unparalleled views and premium upgrades, and exceptional storage in one of Thornhill's most sought-after addresses. Book your Private Viewing Today! (id:50787)
RE/MAX Realtron Barry Cohen Homes Inc.
92 Wardlaw Place
Vaughan (Vellore Village), Ontario
This Stunning & Spacious over 2500sqft,Home Features 9ft Ceilings, 4 Bedrooms & 3 Bathrooms, Offering Ample Space For Family Living. The Inviting Family Room Is Centered Around a Cozy Fireplace, Perfect For Relaxing Evenings. The Expansive Living/Dining Area Is Designed W/ Entertaining In Mind, Providing Plenty of Room For Gatherings. The Well-appointed Kitchen Boasts a Center Island & Charming Breakfast nook, Ideal For Casual Dining. The Large Primary Bedroom Is a True Retreat, Complete W/ Walk-in Closet & 5-piece Ensuite Bath. Full Basement W/ Endless Possibilities To Fit Your Needs, Large Above Grade Windows & Cold Room For Storage. Enjoy The Fully Fenced Backyard, Providing Privacy & a Great Space For Outdoor Activities. Located In a Desirable Neighborhood, This Home is Close to Top-rated Schools Such As Glenn Gould Public School, St Mary Of The Angles Catholic School, Guardian Angels Catholic School & Le-Petit-Prince Catholic School. Close To Chatfield Tennis Court & Park, Lawford Park & Cannes Playground/Park, Canada's Wonderland, Shopping, Dining & Hospital and Much More! With New Hardwood Floors and Freshly Painted This Home Is Move In Ready. (id:50787)
Homelife Frontier Realty Inc.
4534 Dufferin Avenue
Beamsville, Ontario
FABULOUS FAMILY HOME with loads of space, located in a great area of Beamsville. This 4 level backsplit is finished on 3 levels and is freshly painted throughout. Open concept main floor with a large Living Room open to the Dining Room both with hardwood flooring. The convenient working kitchen is located off the Dining Room and includes all appliances. Up a few stairs to the bedroom level, where you will find a large primary bedroom, plus two more good sized bedrooms, all with newer luxury vinyl flooring. All on this level is a 4 pce bathroom. From the main level down to a large Family Room, and an area presently used as a exercise room, or use the whole room as a huge Family Room. This level is partly underground but features 2 large windows and there is a free standing gas fireplace but it is not operable. The lowest level is unfinished but has a tremendous amount of storage plus the laundry area. Outside, there is a side deck off of the garage door, fully fenced and landscaped backyard with lots of privacy. The front yard has a single wide driveway that could accommodate 2 cars, possibly 3 plus an attached single car garage that offers inside access to the front hall. Freshly painted, beautifully decorated and maintained. Central air updated in 2020, shingles in 2024. Great location near large neighbourhood park, walking distance to public school and quick QEW access. This house is move in ready and you could have lots of pride in calling this your 'HOME'. (id:50787)
RE/MAX Garden City Realty Inc.
100 Burloak Drive Unit# 1212
Burlington, Ontario
SPECTACULAR LAKE VIEW! Retire in style at Hearthstone by the Lake. This complex offers a multitude of amenities designed to enrich your retirement at a reasonable price. This One bedroom, one bathroom west-facing unit has been recently updated with luxury flooring and updated kitchen and bath. Enjoy the dining room, library, lounge (with happy hour!), card room, wellness centre, the list goes on. Stroll the manicured gardens, swim in the pool or curl up in front of the fireplace in the library with a good book. This facility offers emergency nursing, handyman services, a concierge, etc. Each unit has a full kitchen, laundry, one underground parking spot and a locker. Residents pay condo fees plus club fees. (id:50787)
Realty World Legacy
2132 Cartier Crescent
Burlington, Ontario
Updated gem in quiet Brant Hills! Open concept kitchen dining room, living room. Many recent updates, a new roof within 30 year shingles (2024) new front entry door, updated bathrooms (4) and a walk out basement to a Hottub and Swimming Pool. This beauty backs onto a school yard field, great privacy for weekend relaxation. Conveniently located to shopping and schools, QEW & 407 are just minutes away. All bedrooms are of a generous size and well laid out, recent new floors throughout the house, make this home an easy purchase, hurry before you miss out on this Brant Hills Gem! (id:50787)
RE/MAX Escarpment Realty Inc.
Main - 783 Queensdale Avenue E
Hamilton (Raleigh), Ontario
Welcome to this beautifully renovated 2-bedroom main floor unit in a legal duplex, located in a quiet, family-friendly neighbourhood on Hamilton Mountain. Renovated from the studs in 2021, this unit features modern finishes, a private entrance, and separate utilities. Enjoy a bright and spacious layout, an updated kitchen with newer appliances, in-suite laundry, and exclusive use of a large rear deck. Steps from Mohawk College, Juravinski and St. Josephs Hospitals, schools, parks, shopping, and transit. Easy access to downtown and major highways makes this a highly desirable location.Perfect for professionals, couples, or small families. Shared Backyard and Parking with Basement tenants. (id:50787)
Revel Realty Inc.
2 - 1484 Avenue Road
Toronto (Lawrence Park South), Ontario
Welcome to Lytton Heights where prime location and contemporary elegance meet! This is an ideal home for both families and professionals alike. Newly-renovated suites boast sleek appliances, modern amenities and elegant finishes. with a variety of 886-908 square foot floor plan to choose from. All units have laundry, a balcony, air conditioning, storage locker and 1 parking garage spot. **EXTRAS** Steps from Avenue and Lawrence - Starbucks, 24 hour Shoppers Drug Mart, Pusateri's, TTC bus stop -5 minutes to Lawrence TTC subway. Coveted school district - John Ross Robertson Jr, Glenview, Sr Lawrence Park Collegiate & Havergal College. (id:50787)
Chestnut Park Real Estate Limited
92 Auchmar Road
Hamilton, Ontario
Welcome to 92 Auchmar Rd, located in the heart of Hamilton's sought-after Mohawk College neighbourhood across the street from Hillfield Strathallen Private school . This home sits near lush parks like Highland Gardens and Beulah Park. Enjoy convenience with nearby transit options and schools, including Buchanan Park and Sts. Peter and Paul Catholic ES. Features include, spacious renovated 4 level sideplit floor plan, 2 fireplaces, Gorgeous Inground pool, Hot Tub and Cabana. This home is an absolute must see with the perfect blend of community charm and urban amenities awaits! (id:50787)
RE/MAX Escarpment Realty Inc.
124 Countryman Road
East Gwillimbury (Sharon), Ontario
Beautiful Bright 3 Bedroom, 4 Bathroom Semi-detached Home With Walkout Basement To Ravine! Open Concept And Spacious With 9' Ceiling On The Main Floor And Stunning View. Modern Kitchen Boasting Stainless Steel Appliances, Granite Counter Top, and Breakfast Bar. Hardwood Throughout The Main Floor, Wrought-Iron Railing To Upper Floor. Spacious Master Bedroom With 5 Pc Private Ensuite And Walk-in Closet. Upper Floor Laundry, Charming Partially Coffered And Vaulted Ceilings In 2 Upper Floor Bedrooms. Fully Fenced Private Backyard. Basement Offers Large Windows And Sliding Doors, 4 Pc Bathroom And Cold Room. Direct Access To Garage! Freshly Painted With Brand New Upper Floor Carpet. Professionally Cleaned And Move-in Ready! Minutes to Transit, Go Station, School, Hwy 404, Upper Canada Mall, Costco, Parks/Trails, & Amenities. Ideal For Family To Enjoy The Neighborhood! (id:50787)
Gallo Real Estate Ltd.
3531 - 5 Mabelle Avenue
Toronto (Islington-City Centre West), Ontario
Two Year Tridel-Built one bedroom Condo With Sun Filled South Exposure, Functional Layout, Large Window. Modern Kitchen W/Granite Kitchen Counter Top and Stainless Steel Appliances. In Suite Laundry. Five Minute Walk To The Islington Subway, Grocery Shopping Or Restaurants. Easy Access to Hwy 427/QEW/Hwy 401. Over The Top Amenities: Rooftop Deck, Bbq Dining Area, Outdoor Lounge, Theatre, Swimming Pool, Whirlpool, Bball Court, Yoga & Spinning Studios, Sauna, Gym, Party Room W/ Kitchen And Guest Suites. (id:50787)
Bay Street Integrity Realty Inc.
5505 - 7890 Jane Street
Vaughan (Concord), Ontario
Very Well Maintained 1 + Den At Transit City 5. Modern condo living in the heart of Vaughan Metropolitan Centre! This west facing sun-filled unit with floor to ceiling windows. Contemporary kitchen with quartz counter, glass cooktop and built-in appliances. Den is a separate room with a door and can be used as a 2nd bedroom. Two bathrooms offer functional layout, providing convenience and perfect for a small family. Full size balcony with an unobstructed sunset view. Steps to TTC and public transit on Hwy 7/Jane St. Easy access to Highways 400 and 407. Close proximity to York University, Vaughan Mills, IKEA, Costco, Cineplex, and restaurants. World-class amenities: 24-hour concierge, rooftop pool, basketball/squash courts, state-of-the-art gym, yoga studios, and more. (id:50787)
RE/MAX Excel Realty Ltd.
109 Regina Avenue
Toronto (Englemount-Lawrence), Ontario
Pride of ownership, well maintained 3 bedroom bungalow with plenty of possibilities on a prime lot 40 x 132 ft. Located on a prestigious / family oriented neighbourhood this property features 2 bedrooms on main floor, a spacious living room and a well maintained kitchen and bathroom.The lower level offers a large renovated Recreation room area with pot lights and window, as well as a 3rd Bedroom and a 2nd bathroom to be finished at the new owner's choice. The property offers plenty of opportunities, live in and/or develop in the future. Spacious laundry & boiler room. Steps away from schools, shops and public transit. (id:50787)
Royal LePage Supreme Realty
7665a County Rd 50
Trent Hills (Campbellford), Ontario
WELCOME TO SEYMOUR LAKE! A BOATER'S DREAM! A FISHERMAN'S PARADISE! A SWIMMER'S HAVEN! Enjoy a Clean, Clear Weed free Shoreline. The Panoramic Sunsets are Absolutely Breathtaking! A Wonderful Waterfront Property that will provide Your Family & Friends Incredible Memories for Generations to come! 23.5Km of Lock Free Boating on the Trent Severn Waterway. Travel by Boat from Lake Ontario to Georgian Bay. Enjoy Lounging & Entertaining in Your Tiki Hut, fully equipped with Tables/Ample Chairs for Seating/Overhead roofing canopy/Table Umbrellas/Bar/Bar fridge/Lighting Overlooking the Water for use year round if you desire! This Beautifully Updated/Renovated 2 Bedroom Home is easily accessed on a Year Round Municipal Road & is Located in the Growing Community of Campbellford. Large Tennis Court/Pool Size Yard. High Speed Internet Available for those who wish to work from home or simply surf leisurely on the Internet. Only minutes by car to Outstanding Restaurants, Healey Falls, Ranney Gorge Suspension Bridge, Bike/ATV trails, Hiking trails, Skiing trails, No Frills, Sharpes Grocery Store, Dooher's Bakery (Winner of Canada's Sweetest Bakery Award two years in a row), McDonalds, Tim Hortons, Stedman's Dept. Store, Canadian Tire, Giant Tiger, Rona, Home Hardware, Schools, Community Centre, Fully Equipped Hospital with Emergency Ward, Antique Stores and so much more! Upgrades & Renovations include A New Waterline, New Hydro Line, New Heat Trace Line in waterline, Deep Well Pump, New Pex Waterlines, New Pressure Tank, Deep Well Switch, New Hot Water Tank, New UV Light and Filter System, Spray Foam Insulation in the Loft and Crawl Space, Dock, New Electrical for Utility/Laundry Room areas, New Upper Deck w/two new sets of stairs, Driveway Graveled, New Loft Window, Bathroom Renovated, New Appliances (Three door freezer bottom Fridge, Front Load Washer, Front Load Dryer, Built-In Convection Microwave Oven, Glass Top Range, Some New Light Fixtures. Move In & Enjoy!! (id:50787)
Royal LePage Terrequity Realty








