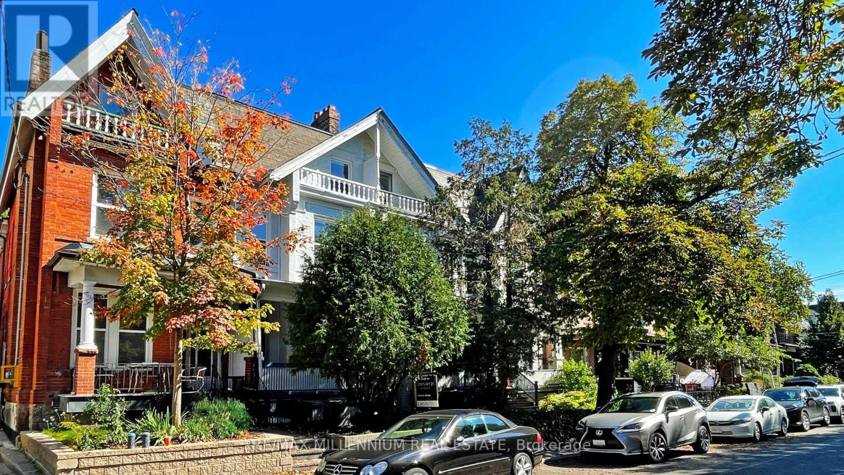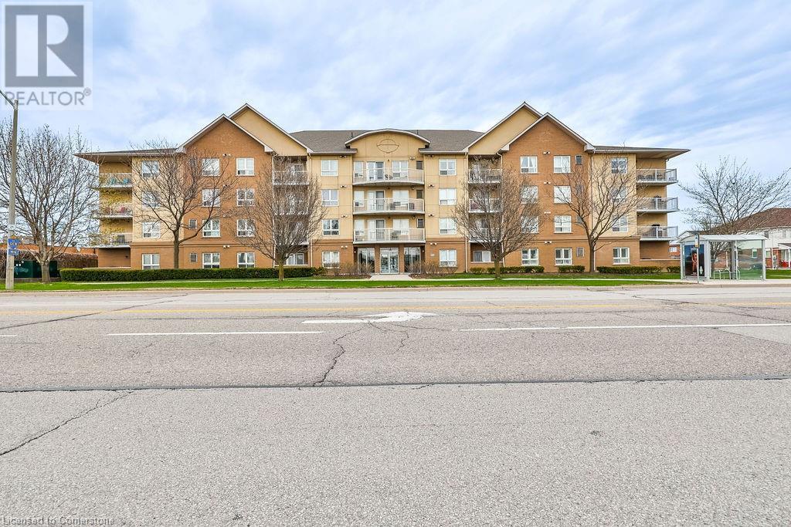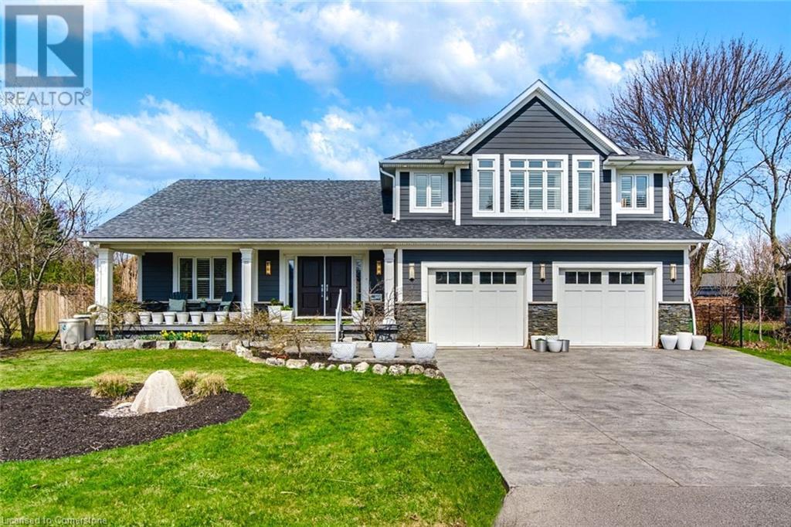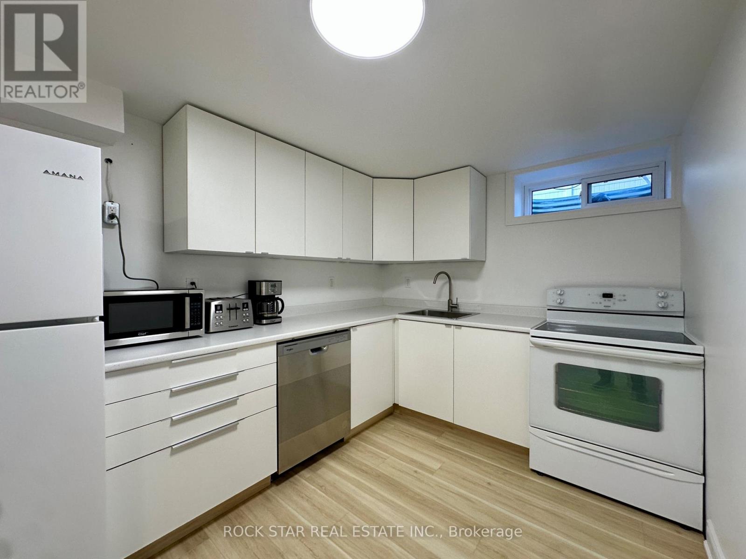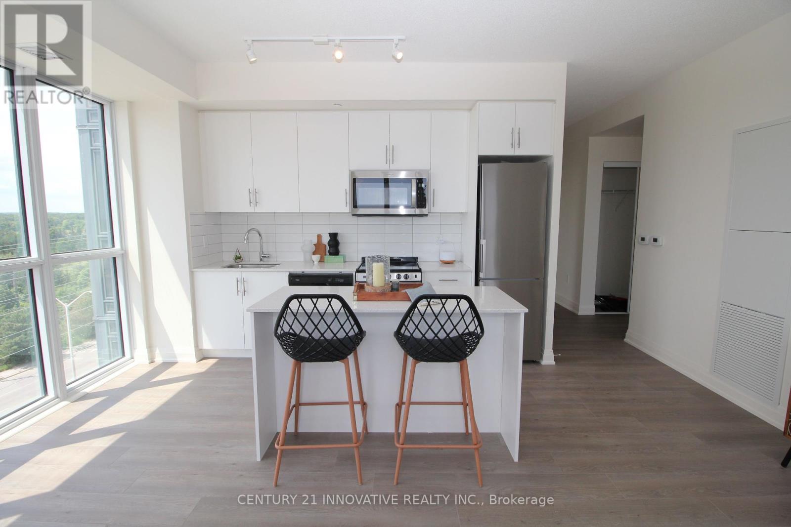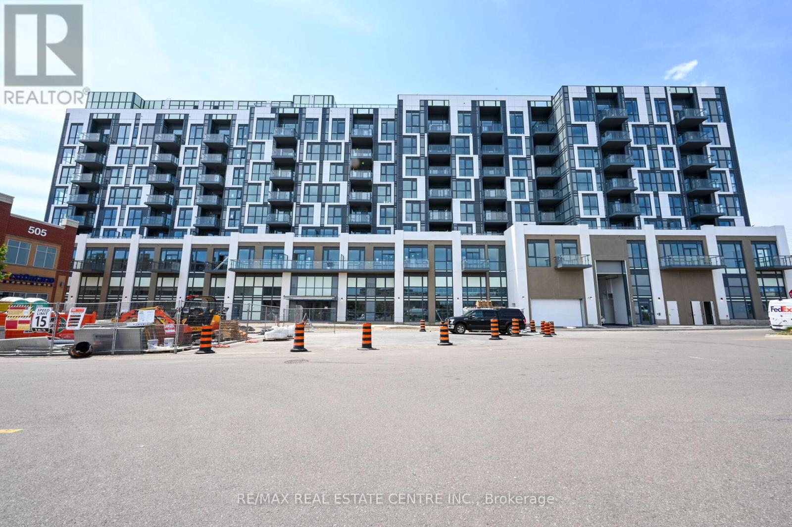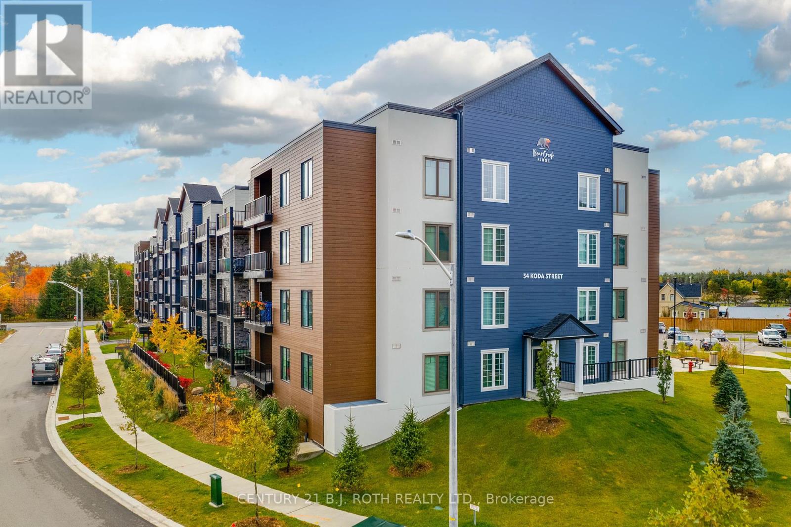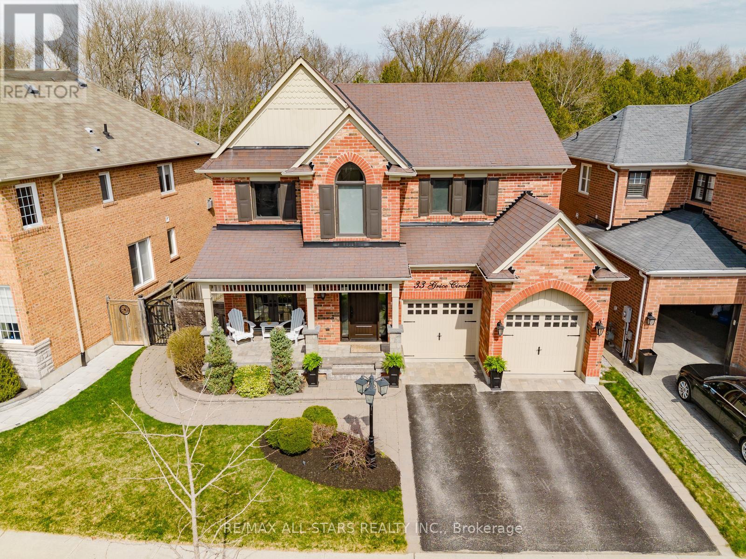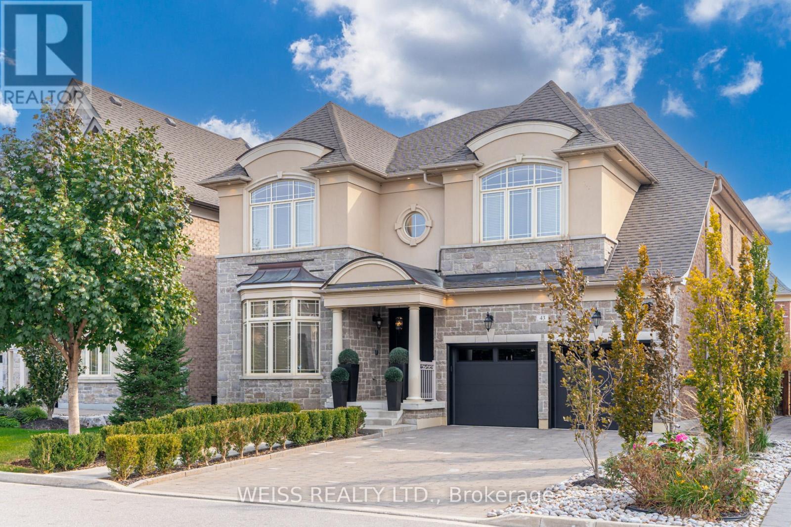59 Major Street
Toronto (University), Ontario
Welcome to the gorgeous newly renovated, never-lived-in lower-level bachelor suite with open-concept layout and dedicated den- perfect for a home office. Ideal for a single professional or student. Located in the heart of downtown, steps from University of Toronto, Kensington market, major hospitals, TTC, restaurants, grocery stored, and more. All utilities include in the lease. Parking available for an additional fee. (id:50787)
RE/MAX Millennium Real Estate
14 Parkview Road N
St. Catharines (Facer), Ontario
Welcome to this Newley renovated 2 Bed, 1 Bath. This home is great for young families or mature tenants that dont want stairs. This amazing bungalow boasts brand new laminate flooring through out. This home boasts a large living room with a window that allows for a great view. This driveway fits 2 cars easily with possible potential for more. This backyard has an amazing deck for spacious backyard for fun. (id:50787)
Soldbig Realty Inc.
41 Osborn Street
Essa (Angus), Ontario
Welcome to a truly one-of-a-kind, custom-built home offering the perfect blend of luxury, functionality, and multi-generational living --- complete with your own private backyard retreat and stunning in-ground pool. Offering over 4,000 sq.ft of immaculately finished living space, this property is packed with thoughtful details at every turn. From the moment you arrive, you'll appreciate the spacious double car garage with soaring ceilings and an 8-car driveway --- perfect for families, guests, and entertaining. Inside, you're welcomed by engineered hardwood floors throughout the main and upper levels, elegant wainscoting, crown moulding, bell arch details, and 9 ft ceilings throughout, with even higher ceiling heights in select areas. The open concept kitchen and dining area is a showstopper, featuring stainless steel appliances, floor-to-ceiling custom two-tone cabinetry, granite countertops, a walk-in pantry, wine fridge, and wheelchair accessibility. The primary bedroom is conveniently located on the main floor with a generous walk-in closet and a luxurious en-suite boasting a floating soaker tub and stand-up shower. Upstairs offers two more spacious bedrooms, while the fully finished basement includes a large entertaining space, dedicated craft room, luxury laminate flooring, and coffered ceilings. Step outside to your beautifully landscaped, private backyard oasis overlooking mature trees --- complete with a large covered deck, in-ground pool, hot tub, and charming shed. This property also includes a full 1-bedroom apartment/in-law suite with a private entrance, terrace, contemporary kitchen, bathroom, furnace, A/C, Murphy bed, and outdoor space --- perfect for multi-generational families, guests, or rental income. Homes like this are rare --- don't miss your chance! (id:50787)
Century 21 B.j. Roth Realty Ltd.
1101 - 530 St Clair Avenue W
Toronto (Humewood-Cedarvale), Ontario
How Suite it is!!! Jaw-dropping, unobstructed panoramic sunset West views to the lake! Very Spacious 1 Bedroom suite + den or office. 760 sq.ft. + 114 sq.ft. balcony! Builders original suite with $$$ spent in upgrades. 9' ceilings, beautiful hardwood floors and high-end bathroom finishes including frameless glass shower. Floor to ceiling windows & crown moulding throughout. Bonus Points: 2 feet wider Living/Dining Room. The spacious primary bedroom boasts both a walk-in closet plus a linen closet! Supersized balcony with walk-outs from living room & bedroom. Convenient parking spot on P1. You'll find modern, easy living in this bustling, popular, mid-town neighbourhood, just baby steps from the St. Clair West subway station, incredible restaurants, coffee shops, Wychwood Barns, Loblaws, great parks and fabulous shopping! Did we mention the 5 star amenities including; 24 HR Concierge, gym, indoor spa/sauna, media room, boardroom, party room, bike storage & rooftop outdoor terrace with BBQ. Pet-friendly! (id:50787)
Royal LePage/j & D Division
737 - 8 Hillsdale Avenue
Toronto (Mount Pleasant East), Ontario
Rarely offered!!! The last sale was in 2023 in the iconic Art Stoppe Tower; this corner unit is affectionately called the"Tree House.; This 2-bedroom unit sits just above the tree-lined streets of Leaside. The southeast view captures the best natural light spreading throughout the unit. The galley kitchen upgrades are built-in LED lighting, granite counters & backsplash & waterfall counter island with seating on both sides. The integrated appliances give this gourmet kitchen a modern flair. The pillars add an architectural design that contrasting colours can enhance. You can add a table around for extra bar seating or a TV strap for an added decor option. The second bedroom has a private balcony facing the parkette and includes a fold-down Murphy bed, with shelving and extra storage. The amenities in this building are like their designer, Karl Lagerfeld, very bold, colourful and unique. They include a youth suite located on the 7th floor, which is a space for the kids to play, a two-storey high modern party room overlooking the courtyard is impressive: your friends & guests will love It! The gym & yoga studios have amazing views. The outdoor pool and outdoor lounge areas are breathtaking. You are left with the feeling like you're in another city. You get the feeling you've entered a modern hotel in France! It's special for sure! (id:50787)
Royal LePage Signature Realty
4450 Fairview Street Unit# 402
Burlington, Ontario
Rarely Offered 1012 sq Ft Hampshire 2 bedroom 2 bathroom corner unit in the desirable south end of Burlington. This freshly updated large 2 bedroom 2 bathroom unit is close to all amenities either by car public transit or walking. Come take advantage of all Burlington has to offer! steps away from the popular walking path, major grocery stores and a bus route to local plazas and malls. (id:50787)
Right At Home Realty
106 Cumming Court
Ancaster, Ontario
Looking for a private Muskoka-style escape right in the heart of Ancaster? Welcome to 106 Cumming Court. Nestled on a massive, pie-shaped lot over 200' deep, this home offers cottage living without the traffic. Inside, soaring 14' cathedral ceilings frame a stunning open concept with bamboo floors, designer lighting, and a custom kitchen featuring a Viking 6-burner gas cooktop, double ovens, a 6-seater stainless island, and separate full-size Viking fridge & freezer. Enjoy in-ceiling 3-zone speakers, a coffee station, and bar fridge, perfect for entertaining. The primary retreat spans the entire second floor, plus there are 3 more spacious bedrooms and 3 luxurious baths. Step outside to your private backyard oasis featuring a huge covered deck, concrete patio, natural gas BBQ, rear fire pit, and a sparkling saltwater pool. Key updates include A/C & pool liner (2023), exterior paint (2022), high-efficiency water tank (2017), Dual Zone Furnace, Roof, Windows, Garage Door (2010). Resort living starts here-book your private showing today! (id:50787)
RE/MAX Escarpment Golfi Realty Inc.
72 Gray Avenue
Toronto (Rockcliffe-Smythe), Ontario
Why Rent When You Can Own? Step into home ownership before the market shifts-with interest rates trending downward-buyer demand is set to surge. Now is the time to secure your spot before prices climb. Welcome to this beautifully renovated detached raised bungalow-not a semi or an attached home-offering exceptional value in a quiet, tucked-away neighborhood just minutes from the vibrant Junction area.This move-in-ready gem features: two spacious bedrooms, two modern bathrooms, stunning kitchen with stainless steel appliances and a sleek, designer backsplash. Bright, open-concept living area with stylish laminate flooring throughout. Two main floor bedrooms offer ample space for a prime bedroom, guest bedroom or home office. A fully finished basement with a 3-piece bathroom ideal for a guest suite, playroom, or home office. Above-grade basement windows providing natural light and excellent ceiling height. Enjoy outdoor living in the sun-drenched, west-facing backyard complete with a charming deck, space for gardening, and room for the kids to play. Plus, the detached single-car garage offers ample parking and storage for everything from hockey gear to winter tires. Nestled on a quiet, dead-end street in a hidden pocket of the city, this home is a rare find. Don't miss your opportunity to get into the market before prices rise book your private viewing today! (id:50787)
RE/MAX Hallmark Realty Ltd.
631 Maclaren (Lower) Drive
Burlington (Roseland), Ontario
Welcome to your future home! This newly renovated 2-bedroom basement apartment offers a perfect blend of comfort, convenience, and modern living in one of Burlingtons most desirable family-friendly neighborhoods. Whether youre a small family, young professionals, or retirees seeking tranquility, this rental unit has everything you need to enjoy a high-quality lifestyle. Property Features include: 2 bright bedrooms, 1 modern bathroom, new kitchen with dishwasher, bonus interior storage room, ensuite laundry, and driveway + garage parking (exclusive use of left side of garage and driveway). This location is perfect as it is a 7 min walk to multiple elementary schools and parks, 15 minute walk to summer farmers markets/restaurants/shopping, and a 5 minute drive to the QEW or parks by the lake. Monthly lease is plus 40% of utilities (hydro, gas and water/wastewater/hot water tank) (id:50787)
Rock Star Real Estate Inc.
518 - 509 Dundas Street W
Oakville (Go Glenorchy), Ontario
Luxury living in one of the most exciting areas of Oakville right on Dundas. This is a corner unit 2 bedroom + den apartment with 2 full washrooms. It's an enclosed den with a door and not just a nook in the wall that's being called a den. It can be used as a separate living space, office or play area. Beautiful modern floors with stainless steel appliances in the open concept kitchen that faces wrap-around floor-to-ceiling windows in the living room. This unit gives you so much light that you'll want to wear shades during the day. Amenities include Party Room, Concierge, Family BBQ in rooftop terrace, Games Room, Guest Suites, Gym, Media Room, Pet Spa (you can wash your dog after a walk even before you enter the lobby). Walking distance to the shopping plaza. Minutes from the Oakville Hospital. Rent includes: Free unlimited fiber optic Bell Internet, Air conditioning and heating. (id:50787)
Century 21 Innovative Realty Inc.
704 - 770 Whitlock Avenue
Milton (Cb Cobban), Ontario
Welcome to this brand-new 1-bedroom + den condo for lease in Milton's highly desirable Cobban community! Located in a family-friendly neighborhood, this stunning unit is situated beside a beautiful park and a brand-new school. Enjoy the convenience of having FreshCo, Metro, Tim Hortons, and Shoppers Drug Mart just minutes away, along with other essential amenities. This bright and spacious condo boasts breathtaking views from both the balcony and bedroom, filling the space with natural light. Glass shower, pot lights, the modern kitchen features stainless steel appliances and an open-concept layout perfect for comfortable living. The building offers top-tier amenities, including a party room, gym, and ample visitor parking. Additionally, the unit comes with underground parking. Don't miss this incredible opportunity to live in a prime location with stunning views(Kelso mountain view) and everything you need at your doorstep. (id:50787)
Save Max Specialists Realty
606 - 509 Dundas Street W
Oakville (Oa Rural Oakville), Ontario
One of the best condo location in Oakville, 2 bedroom and 2 full bathrooms with A Den, corner unit with big windows and Amazing view, wonderful layout, 9 feet celling, upgrade kitchen, steps to big grocery store, restaurant, go transit and much more so don't miss it. Buyer has to assume a tenant (id:50787)
RE/MAX Real Estate Centre Inc.
115 - 1581 Rose Way
Milton (Cb Cobban), Ontario
Amazing opportunity seller is taking the loss, Brand new house built by fernbook well-renowned builder, Attention First Time Home Buyers/ Investors: 2 Bedrooms, 2 Full Bathrooms most popular dorest model 1311 Sqft + Terrace Condo Townhome is an incredible opportunity to get in Milton, Master Br W/ 3 Pc Bath,, Clear ViewLarge Roof Top Terrace With BBQ connection. excellent location grab it and enjoy **EXTRAS** Stainless steel fridge, stove, dishwasher. Stacked Washer/dryer (id:50787)
Ipro Realty Ltd.
2180 Mount Royal Avenue
Burlington (Mountainside), Ontario
This Home Provides You With All The Comforts Of A Quiet And Private Ravine Setting, Corner Lot with Two Side Backyard. Kids friendly Cul-de- Sac. One For Patio& BBQ, The Other For Vegetable Garden. And The Convenience Of A Short Walk To A Revamped Recreation Centre, Community Pool And Park, Schools, Parks And Trails And A Short Drive From Amenities, Shopping, And Highway Access. Updates Inside And Out. 2022 Replaced 1st Floor Hardwood and Lower Level Vinyl Floor. 2023 Newer Bosch Furnace AC coil and Bosch A/C( Own). New Tankless Water Heater( Navien). 2023 Newer Appliances( Refrigerator, Washer/Dryer). 2023 All Window Covering With Zebra Covering. Main Enterance Paving With Stone, Aggregate Concrete Cover Path and Right Side Yard. This Is A Must-See And A Unique Opportunity In This Market Due To This Amazing Location. (id:50787)
RE/MAX Epic Realty
409 - 54 Koda Street
Barrie, Ontario
Top-Floor Condo with South-Facing Views 54 Koda Street, Suite 409 Welcome to Bear Creek Ridge in South Barrie! This beautifully maintained 2-bedroom, 1-bathroom condo offers 1,022 sq. ft. of open-concept living on the top floor ideal for anyone seeking peace and quiet, especially shift workers. Enjoy sun-soaked southern exposure that fills the space with natural light throughout the day. The suite includes one underground parking space with a storage locker and an additional surface parking spot ($15,000.00 value). Inside, you'll find 9 ceilings that enhance the airy feel, upgraded dove grey shaker kitchen cabinets, granite countertops in both the kitchen and bathroom, sleek stainless steel appliances, a ceramic tile backsplash, and in-suite laundry. The layout is perfect for both entertaining and everyday living, with the bedrooms smartly positioned on opposite sides of the living area for added privacy. Step outside to a spacious balcony, large enough to accommodate a sectional sofa or a dining set -- plus there's room for your BBQ to enjoy warm-weather meals with a view. In real estate, direction matters --and this unit's south-facing view means all-day light and a warm, welcoming vibe. Located just minutes from shopping along Mapleview Drive and with quick access to Highway 400 via Innisfil Beach Road, this location is ideal for commuters. Experience top-floor living in a well-designed community close to everything you need. (id:50787)
Century 21 B.j. Roth Realty Ltd.
210 Southview Road
Barrie (South Shore), Ontario
SPACIOUS HOME WITH A REGISTERED SECOND SUITE IN A PRIME INNISHORE NEIGHBOURHOOD! Welcome to 210 Southview Road, a standout opportunity in Barrie's sought-after Innishore neighbourhood, just a short six-minute stroll from Minet's Point Park. Set on a beautifully manicured 50 x 155 ft lot, this property offers a fully fenced backyard framed by mature trees, perennial gardens, raised garden planters, a garden shed, and multi-tiered decks with a gas BBQ hookup - ideal for outdoor living. Over 2,000 sq ft of finished space delivers comfort and versatility, including an updated kitchen with stainless steel appliances and white cabinetry, a dining room with a 10 ft window overlooking the backyard, and a cozy living room with a Napoleon fireplace. The rec room includes a built-in bar area with a live edge bar, kegerator, mini fridge, and cabinetry. What truly sets this home apart is the legal second suite, registered with the City of Barrie, a one-bedroom unit offering excellent flexibility for extended family, multigenerational living, or income potential. With a double-wide driveway providing parking for five and a location close to parks, schools, transit, shopping, and the Allandale Rec Centre, this #HomeToStay offers comfort, versatility, and a prime Barrie location! (id:50787)
RE/MAX Hallmark Peggy Hill Group Realty
213 - 21 Matchedash Street S
Orillia, Ontario
In the center of Orillia's historical downtown, this modern loft offers a generous open concept kitchen, living and dining area with the versatility of a 2 bed or 1 bed with an office or den. Wake every morning in this east facing condo with the beautiful sun and wall of windows with breathtaking views overlooking Lake Simcoe. Enjoy everything that downtown has to offer, and steps away from one of the most up and coming waterfronts in Ontario. (id:50787)
Forest Hill Real Estate Inc.
33 Grice Circle
Whitchurch-Stouffville (Stouffville), Ontario
Tucked away in a highly sought-after family-friendly community, this beautifully upgraded 4-bedroom, 4-bathroom home offers ravine views, smart features, and incredible spaces designed for both everyday living and entertaining. Step inside to soaring 9-foot ceilings on the main floor and basement, rich crown moldings, coffered ceilings in the formal dining room, and upgraded solid wood interior doors. The spacious kitchen is a true showstopper featuring rich cabinetry, stone countertops, stainless steel appliances, in-wall oven, a dedicated coffee bar, and an expansive layout ideal for hosting gatherings or enjoying quiet mornings at home. The open-concept family room is wired for sound with ceiling-mounted surround speakers and custom built-ins with LED accent lighting creating the perfect space to unwind or entertain. A fifth bedroom on the second floor could be easily added by transforming the large loft area. A spacious mudroom adds everyday practicality, while the double garage comes equipped with its own natural gas heater and smart openers. Smart home upgrades include CAT5 hardwired Ethernet, outdoor pot lights on dimmers with smart timers, landscape lighting, a Hunter smart irrigation system with rain sensors and drip lines, and a whole-home humidifier. The home is filled with thoughtful touches like new tinted windows, custom roller blinds and upgraded LED pot lights.The private backyard has incredible potential for a pool or custom outdoor retreat. Located within walking distance to top-rated schools like Oscar Peterson and St. Brendan, and close to parks, transit, and all amenities.This is refined family living done right. (id:50787)
RE/MAX All-Stars Realty Inc.
99 Lahore Crescent
Markham (Cedarwood), Ontario
Location ! ! ! Welcome To 99 Lahore Cres, Detached Home Located At Cedardwood Community. 4 Spacious Bedrooms & 4 Bathrooms. Finished Basement Apartment. Solid Oak Flooring Throughout. Upgraded Lighting Fixtures W/Lots Of Pot Lights(Dimmable). Modern Open Concept Kitchen, Quartz Counter . Stainless Steel Appliances. Finished Basement Vinyl Flooring . Interlocking Driveway Offers 2 Outdoor Parking's. Landscaped Backyard W/Fence, Interlocking, Close To Hwy 407, Public Transit, Costco, Grocery Stores, Home Depot & Restaurants. Surrounded By Top Schools. ** This is a linked property.** (id:50787)
Homelife/future Realty Inc.
17 White Beach Crescent
Vaughan (Patterson), Ontario
Welcome to Prime Patterson, one of the most sought-after neighborhoods. This residence offers a spacious retreat w/Double Door Entry, 9ft Ceilings on the main flr creating an airy and elegant atmosphere. **** Recent Upgrades include New Painting, Refinished Kitchen Cabinets, and Updated Lighting throughout. The warm & inviting interior features a cozy fireplace, an Open-Concept Layout, California Pot Lights, gleaming Hardwood floors. The gourmet kitchen equipped w/Granite Counters, stainless steel appliances, Large eat-in area overlooking the family rm, complete w a w/o to the backyard. The upper level boasts four spacious bedrooms, including an expansive primary bedroom with a luxurious 5-piece ensuite, as well as a convenient 2nd floor Laundry room. The extended Interlocked Driveway accommodates up to 2 cars, with the added benefit of No sidewalk, Maximizing Parking and convenience. It is close to Shopping plaza, Community cntr, Hospital, Library, City Hall& Golf club. Close to a playground, perfect for families w/young kids, & great for sledding in winter. Top-Rated Schools, family-friendly amenities, a vibrant community make it an exceptional place to call home. Don't miss this incredible opportunity!! (id:50787)
Homelife Frontier Realty Inc.
10 Fox Island
Georgina Islands (Fox Island), Ontario
Discover beautiful Lake Simcoe cottaging without paying lakefront premium prices! Fox Island is a spectacular land-lease community with the Chippewas of Georgina Island First Nation. World class fishing and peaceful summer days on the dock. Entertain guests on your gorgeous deck overlooking the lake. This 3 Bed 1 Bath cottage features tongue and groove vaulted ceiling in your combined kitchen and dining room. Massive harvest table to host all your family and friends. Tastefully renovated, this cottage comes fully equipped to plug and play even including a 50 ft aluminum dock and boat! (full list of chattels available) "Very Important" This is a Land Lease! RENEWED LEASE TO 2065. Taxes Approx $1450/Year. Lease $4450/Year. Access to island via Water taxi @ East Point Marina. (id:50787)
Royal LePage Your Community Realty
20 Enzo Crescent
Uxbridge, Ontario
Beautiful 4-bed, 4-bath home in a family friendly Uxbridge neighbourhood, offering approx. 1,950 sq ft above grade (per MPAC) plus finished lower level. Nestled on a 55.77 x 108.27 lot (per survey), this solid brick home features a double front door with textured glass inserts and extensive landscaping including a widened interlock driveway, stone entry steps, and a spacious 14 x 29 rear patio (2021). Enjoy walk-outs from the kitchen, laundry, and garage to a fully fenced yard.The main floor is freshly painted (2025) and features a bright living room with French doors, formal dining with built-ins, and a large family room with gas fireplace. The kitchen has an updated countertop and under mount sink (2025), and eat-in area with backyard access. Laundry room offers updated flooring (2025), utility sink, cabinet storage, and direct outdoor access. The powder room is newly updated with toilet, vanity and flooring. Upstairs you'll find a large primary suite with walk-in closet, 4-pc ensuite with updated flooring and paint (2025), three additional spacious bedrooms, and a main bath with new toilet, vanity, flooring and paint (2025). The finished lower level includes an open recreation room, office, 3-pc bath with new vanity and paint (2025), and ample storage. Additional highlights: 2-car garage with insulated doors partially finished wine cellar/workshop (enjoy as is or convert back to parking space), updated windows throughout (various years, see Features), roof (2009), furnace (2020) and central A/C. Conveniently located near schools, parks, and Uxbridge trail systems. A true gem! (id:50787)
RE/MAX All-Stars Realty Inc.
629 Mcgregor Farm Trail
Newmarket (Glenway Estates), Ontario
Stunning 4 Bdr Executive house Situated in the Desirable Glenway Estates. Over 4000 sqft of living space Boasted with Impressive upgrades Valued Over 200K including Plank H/W floor Thru-out, Main Flr Crown moldings, Coffered Ceiling in Family Rm, Intelligent System, B/I Speakers, Modern Gourmet Oversized eat-in Kitchen featuring Built-in S/S appliances, Granite Countertop & Centre Island, and more! Generously sized bedrooms including a primary Bdr with 2-sided Fireplace, Spacious walk-in closet, Spa-like Baths; Professionally Finished Walk-up Basement with One Bedroom, Spacious Rec Rm, Open Concept Kitchen, Modern 3-pc Bath and Separate Laundry Rm. (id:50787)
Century 21 Heritage Group Ltd.
43 Chesney Crescent
Vaughan (Kleinburg), Ontario
Meticulously crafted interiors where classic luxury meets modern comfort, this home boasts 10 ceilings on the main floor and 9 ceilings on the second floor and the finished basement. With a total living space of over 6000 sq f, hosting 5+2 well sized bedrooms, this home features intricate wainscotting throughout, an oversized chefs kitchen with subzero appliances, granite countertops, white stone backsplash and seamless design throughout the house. With white Quartz countertops in the washrooms and laundry room, and custom built closets throughout, this home stuns with timeless quality and style. The interlock driveway and unique walkway leads to a spacious 3-car tandem garage with newly applied epoxy flooring and custom cabinetry. Fully finished basement with option for separate entrance, features 2 spacious bedrooms with a walk-in closet in one room and two closets in second room, two large living spaces and kitchen with fridge, stove top and built-in microwave, Newly installed overhead garage doors with automatic garage door openers, complete home security system equipment, in-ground sprinkler system and gorgeous privacy trees in front yard and backyard. Steps away from Hwy 47, new schools, and the newly open New Kleinburg Market with Longos and other conveniences, such as Shoppers Drug Mart, Starbucks, Cobbs Bread, etc. Close to Kleinburg Village cafes, restaurants and post office. This neighbourhood is a true gem. (id:50787)
Weiss Realty Ltd.

