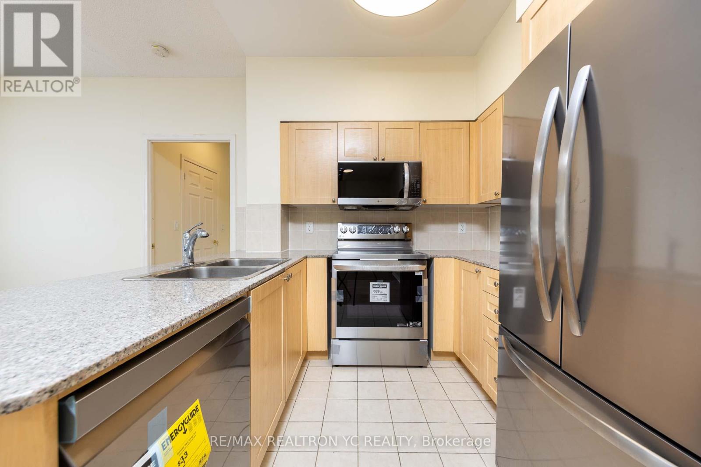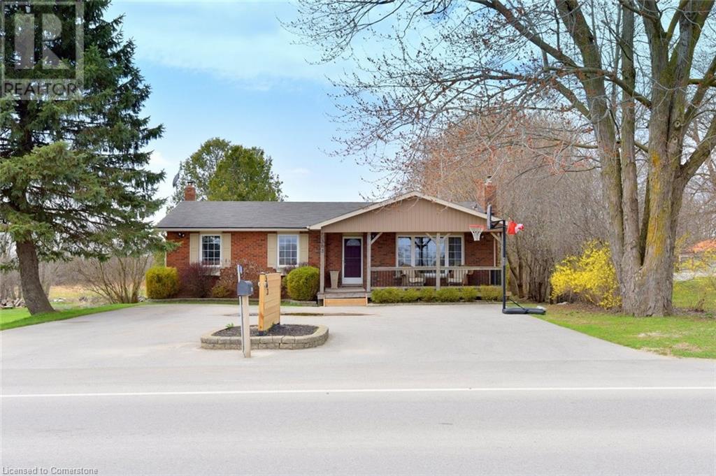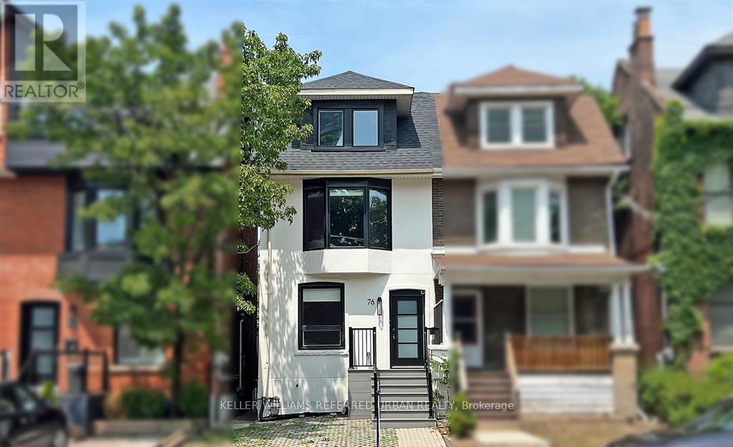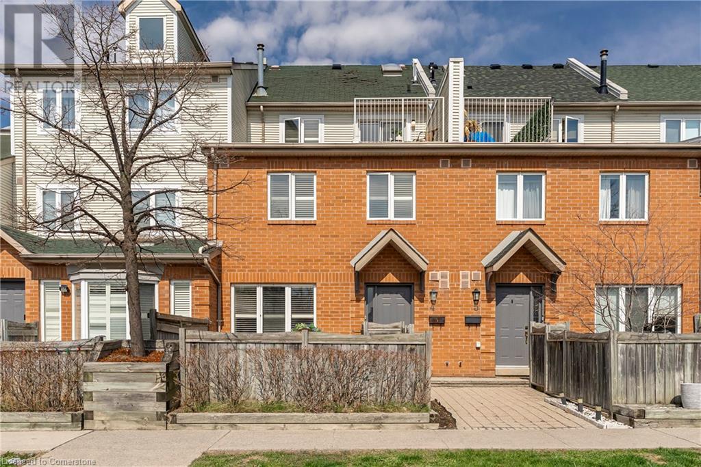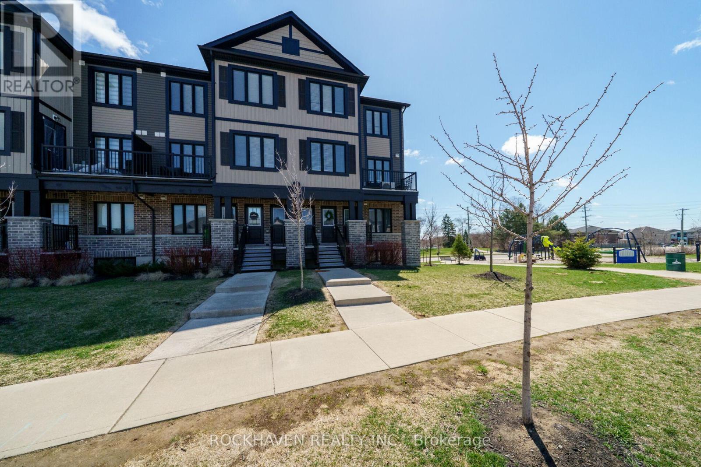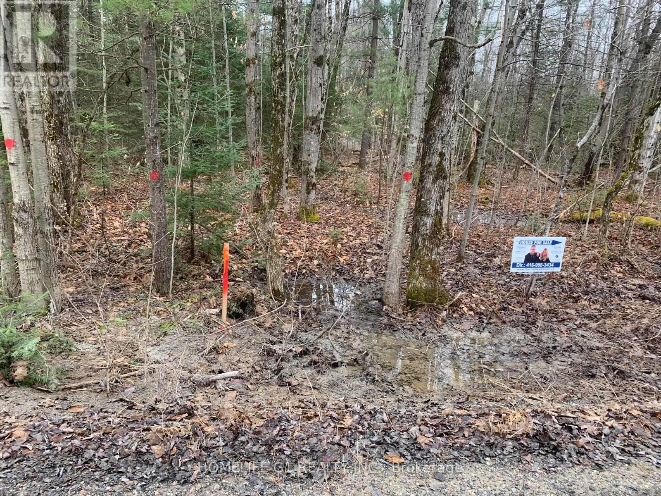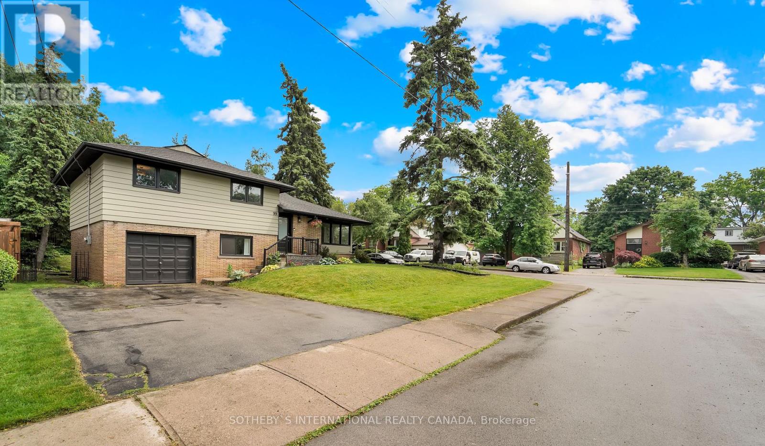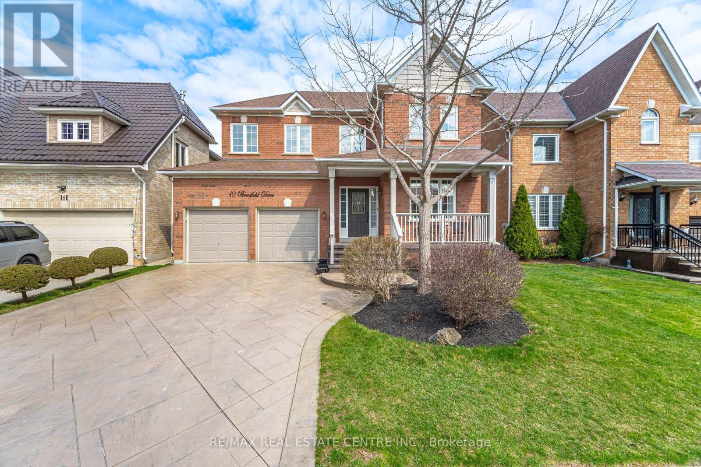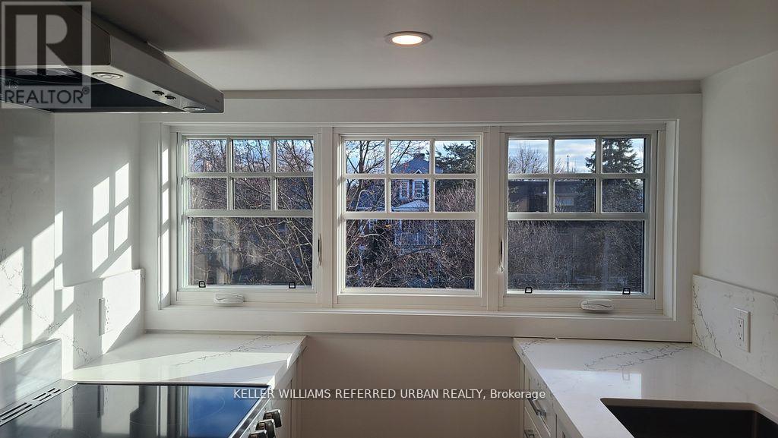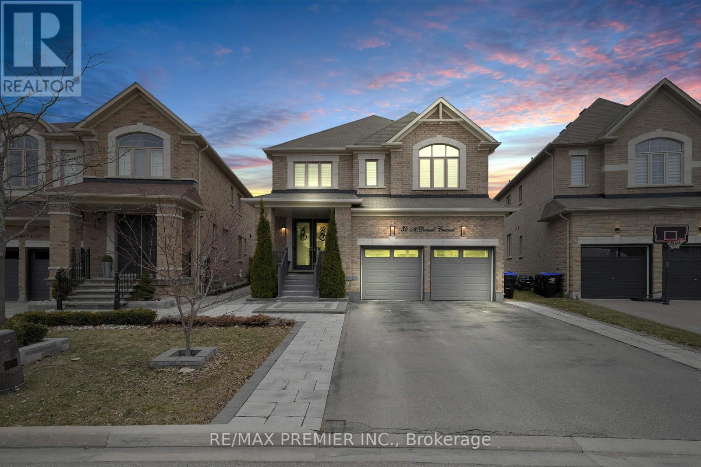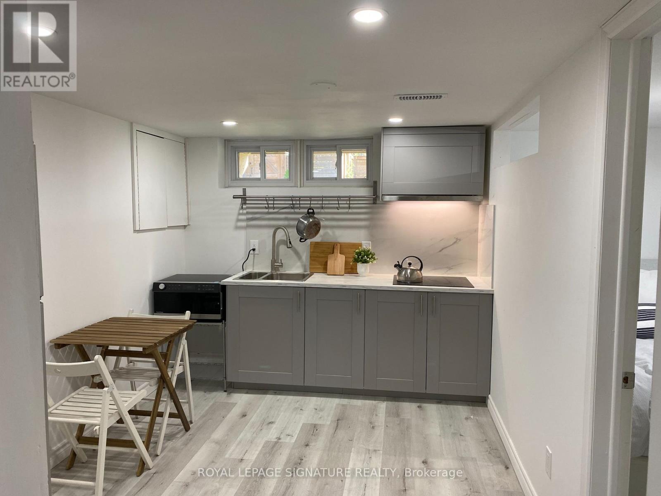Ph16 - 5940 Yonge Street
Toronto (Newtonbrook East), Ontario
Bright And Sunny Penthouse Unit With South View Balcony, Only Few Units From This Building, Rare To Find, Practical Split Bedroom Layout. Close To All Amenities. Walking Distance To Subway. Right In The Centre Of The City. 9' Ceiling And Grand View Of Yonge St. This Is A Must-See Unit! Move-In Ready!**EXTRAS** New Appliances: Stove, Microwave, Dishwasher + Pot Light Installed. (id:50787)
RE/MAX Realtron Yc Realty
1097 Stephenson Drive
Burlington (Brant), Ontario
Tucked away in one of Burlingtons most mature and peaceful neighbourhoods, this deceptively spacious back-split link offers a lifestyle that is both effortless and enriching. With over 2,000 square feet spread across four fully finished levels, two generous bedrooms, and three full bathrooms, it delivers the space you need without the demands of a larger home. Step inside and you'll sense the care and intention behind every detail - crafted to welcome and entertain. From the vaulted ceiling on the main level to the custom kitchen and cozy fireplace, this is a home that has been truly loved. Out back, a lush and remarkably private space awaits. Whether you're sipping your morning coffee on the deck or unwinding with a book in the evening, it's the kind of outdoor retreat that feels like an escape. And when you're ready to explore, you're just a short stroll from Mapleview Mall, the lakefront, Burlingtons bike path, and the vibrant shops and restaurants of downtown. For those ready to right-size without compromise, this is where simplicity meets serenity. (id:50787)
RE/MAX Aboutowne Realty Corp.
RE/MAX Escarpment Realty Inc.
312 Chatfield Drive
Vaughan (Vellore Village), Ontario
Well-loved and Upgraded Home in a fantastic Family Neighborhood in a great Location. Fully landscaped Front and Backyards are perfect for entertaining. Be welcomed into a bright 22' Vaulted Front Foyer, Upgraded Iron Picket Staircase, and Travertino & 3-1/4" Oak floors. Re-finished White Eat-in Kitchen with Garden Doors to a Gazebo/Patio. Professionally Finished Bright Open Concept Basement with two Staircases, Side Entrance, and tons of Storage space. Upgraded Berber in the Bedrooms, 200 Amp Electrical Service, Exterior Lighting, Freshly Painted throughout, the List goes on and on. Amazing Location for morning and evening strolls, nestled between a Pond and Chatfield Park (with Baseball Diamond, Skate Park, Playground, Splash Pad, Basketball & Tennis Courts); great schools (incl. Tommy Douglas S.S.); with easy access to new state-of-the-art Cortellucci Vaughan Hospital, Highways 400 & 407, Vaughan Mills Shopping Centre, Vaughan Metropolitan Subway Station, Canada's Wonderland, Restaurants, Groceries, and more! Just Move In and Enjoy! (This Home is a must-see! Check out 312ChatfieldDrive.com for Virtual tour, Floor plans, and Evening & Neighborhood photos.) (id:50787)
Sutton Group Old Mill Realty Inc.
17 Willowbank Avenue
Richmond Hill (Oak Ridges Lake Wilcox), Ontario
Lake Wilcox Desirable Lake Front & Access Detached with private dock, Over $70,000 Renovation. Modern Custom Kitchen Cabinet, S/S Appliances, New Granite Countertop & backsplash. New Pot Lights, 4 pcs Bath With Granite Countertop, New finished bathroom with framless shower & porcelain flr, Roofing is 2020, AC is 2024. New painting, Open concept & bright, over looking the Lake in living, dining, kitchen area & the Seperate Bedroom. Two storage Sheds. Enjoy the beautiful lake view , fishing, boating, kayaking & lots of water activities in your private backyard. Move in Condition! Don't miss the opportunities to own a cottage in the city of Richmond Hill. (id:50787)
First Class Realty Inc.
93 Davos Road
Vaughan (Vellore Village), Ontario
Living at 93 Davos Road has been incredibly convenient. We're just moments away from fantastic shopping, dining, and major highways, making commutes a breeze. Yet, the street itself is so peaceful and family-oriented. Everything you need is within easy reach, allowing for a truly balanced lifestyle. Top-rated schools: Providing excellent educational opportunities for families. Parks and recreation: Numerous parks, trails, and recreational facilities are nearby, perfect for an active lifestyle. Shopping and dining: A wide array of shops, restaurants, and cafes are just a short drive away. Convenient transportation: Easy access to major highways and public transit options make commuting a breeze. Hardwood Floors Throughout With 9Ft Smooth Ceilings On Main. Upgraded all Bathrooms. Finished Bsmt Great For Entertaining Plus Plenty Of Storage. Main Floor Laundry Leads To The 2 Car Garage. And many more!!! (id:50787)
RE/MAX West Realty Inc.
41 Concession Street
Havelock-Belmont-Methuen (Havelock), Ontario
Charming 3-Bedroom Home on a Spacious 0.93-Acre Lot. Welcome to 41 Concession St in Havelock a beautifully cared-for home that offers the perfect mix of privacy, space, and small-town charm. Set on nearly an acre, this property gives you room to breathe while still being connected to municipal services, a rare and valuable combination. Inside, you'll find a bright and comfortable layout featuring a generous living and dining area with hardwood flooring, perfect for everyday living or gathering with loved ones. The updated country kitchen includes a centre island and new flooring, with a walkout to the back deck where natural gas has been extended for convenient outdoor cooking. This home offers three bedrooms, a natural gas furnace (2022), and central air for year-round comfort. Additional updates include hardwood floors in two bedrooms and main level and fresh paint throughout, making the space move-in ready. A durable metal roof adds to the homes low-maintenance appeal, while the detached double garage with power and carport provide plenty of room for parking, storage, or hobbies. Mature trees surround the lot, offering a sense of privacy. Enjoy town water and sewer while surrounded by green space the best of both worlds. Just a short walk to local amenities and a quick drive to Peterborough, this home is ideal for first-time buyers, downsizers, or anyone looking for a quiet retreat with modern comfort. (id:50787)
Sutton Group-Heritage Realty Inc.
602 - 7 Erie Avenue
Brantford, Ontario
**Beautiful Boutique Grandbell Condos** Spacious, Open Concept 1 Bdrm + Den, Walk-Out to Balcony, Laminate Floors thru-out, 9" Ceilings, Kitchen boasts Centre Island, Stainless Steel Appliances, Pantry, Den can be used as 2nd bdrm or Home Office, Mins to Laurier University, The Grand River, Shopping, Transit, Schools, Walking Trails & Parks, Hwy 403. **EXTRAS** S/S Fridge, S/S Stove, S/S Built in Dishwasher, S/S Built in Microwave, Stackable Washer, Dryer, All Electric Light Fixtures, All Blinds, CAC, Kitchen Centre Island, 1 Parking Spot. (id:50787)
Century 21 Percy Fulton Ltd.
602 - 7 Erie Avenue
Brantford, Ontario
**Beautiful Boutique Grandbell Condo** Spacious, Open Concept 1 Bdrm + Den, Walk-Out to Balcony, Laminate Floors thru-out, 9" Ceilings, Kitchen boasts Centre Island, Stainless Steel Appliances, Pantry, Den can be used as 2nd bdrm or Home Office, Mins to Laurier University, The Grand River, Shopping, Transit, Schools, Walking Trails & Parks, Hwy 403. **EXTRAS** S/S Fridge, S/S Stove, S/S Built in Dishwasher, S/S Built in Microwave, Stackable Washer, Dryer, All Electric Light Fixtures, All Blinds, CAC, Kitchen Centre Island, 1 Parking Spot. (id:50787)
Century 21 Percy Fulton Ltd.
22 Wilson Crescent
Southgate, Ontario
Lovely Bright, Open & Spacious Raised Bungalow Featuring 3+2 Bedrooms, 1+1 Bathrooms; located in a quiet area of Dundalk. Large Kitchen with Hardwood Floors & Oak Cupboards. Dedicated dining area and plenty of kitchen space with a door that leads to an Glorious Sunroom recently renovated and insulated and outdoor deck with Peace & Nature Views in Your Backyard! No Neighbors' Behind. Finished Basement, Gas Fireplace For Canadian Winters, With +2 Bedrooms For Extended Or Generational Families. Convenient Walkout To Garage, Or Modify To Separate Entrance For possible In-Law Suite. New Garage door, new garage door opener. Parking For 6 Cars In The Driveway. Central Vacuum, lots of storage spaces. (id:50787)
Sutton Group Quantum Realty Inc.
31 Kilbourn Avenue
Stoney Creek, Ontario
Pride of ownership shines through in this all-brick 4-level backsplit w/ in-law potential & separate entrance to lower level that is nestled in the heart of Stoney Creek, just below the escarpment in one of the area's most sought-after neighborhoods. This lovingly maintained home has been cared for by the same owner for decades and offers a rare opportunity to own a solid, spacious property with scenic views and timeless charm. Step inside to discover a thoughtfully laid-out floor plan perfect for families of all sizes. Enjoy the flexibility and separation of living spaces across four levels, with plenty of room to relax, entertain, and grow. The light-filled main floor is perfect for entertaining and features gleaming hardwood flooring, a large living room, spacious eat-in kitchen with attached dining area. Steps up to the bedroom level where you'll find 3 spacious bedrooms and a large 4pc bath. Steps down to the lower level you'll find a sprawling family room w/ wood burning fireplace, a 2nd dining area with separate entrance direct to the backyard and an addtl 3-piece bath. With space to grow, the basement offers ample storage potential or space to finish to your liking. The large backyard offers endless potential ideal for gardening, outdoor dining, or simply enjoying the peaceful surroundings and is fully fenced in with a large concrete patio! The attached garage plus a large driveway provides parking for multiple vehicles, adding even more functionality to this exceptional property. With convenient access to all major amenities, including schools, shopping, transit, and highways, this home seamlessly blends lifestyle and location. Don't miss your chance to own a truly special home in a prime Stoney Creek location perfectly situated, solidly built, and waiting for your personal touch. A MUST SEE! (id:50787)
RE/MAX Escarpment Realty Inc.
9 Nordale Crescent
Toronto (Brookhaven-Amesbury), Ontario
Fully Renovated Home with Income Potential on a Rare 52x130 Ft Lot! Welcome to this beautifully updated home on a rarely offered 52x130 ft lot in a fantastic, family-friendly neighborhood! Perfect for large families or smart investors, this property features two fully renovated units with separate entrances ideal for multi-generational living or generating additional income.The main floor unit offers 3 spacious bedrooms, a modern kitchen, and an open-concept layout with stylish finishes ready for you to move right in. The basement unit includes 2 bedrooms, a full kitchen, and private access perfect for extended family or rental income.Enjoy a huge private driveway that easily fits up to 5 cars, plus a detached garage ideal as a workshop or studio for your projects. The large, fenced backyard is perfect for entertaining or relaxing.This move-in-ready home also features a brand new furnace and owned hot water tank for added peace of mind.Located just minutes from shopping plazas, schools, parks, and highway access, this turnkey property offers flexibility, function, and long-term value. A rare find dont miss out! (id:50787)
Sutton Group-Admiral Realty Inc.
2205 Manchester Drive
Burlington (Brant Hills), Ontario
Welcome to peak family living in sought-after Brant Hills! This beautifully updated home is nestled on a premium, wide lot that's been extensively landscaped to offer both curb appeal and an exceptional outdoor lifestyle. Located just minutes to top-rated schools, scenic parks, everyday amenities, and with 2180sqft of living space, this home is as convenient as it is captivating. Step inside to a warm and inviting main level designed with family functionality and stylish upgrades in mind. The entryway features a built-in bench and storage hooks perfect for busy mornings. Hardwood floors flow throughout, leading you into a stunning open-concept living space. The showpiece kitchen is a chefs dream, complete with a full-wall herringbone tile backsplash, quartz waterfall countertops, stainless steel appliances, and custom cabinetry. The dining area boasts a modern light fixture and walkout to the backyard, while the bright and airy living room features a built-in media wall ideal for cozy evenings. A handy mudroom and elegant 2pc powder room complete the level. Upstairs, the spacious primary suite is a true retreat with ample closet space and ensuite access to the beautiful 4pc main bath featuring a double vanity, modern tile shower, and stylish shiplap wainscoting. Three additional well-sized bedrooms provide room to grow. The fully finished basement extends the living space with a large rec room perfect for movie nights, a dedicated home office with glass sliding doors, a sleek 3pc bath, and a fully equipped laundry room with built-in storage. Step outside to your private oasis a fully fenced backyard paradise with a professionally landscaped layout. Entertain on the interlock patio beneath the gazebo, relax on the wooden deck with built-in garden boxes, or watch the kids play in the expansive green space. This home offers a rare blend of style, function, and outdoor serenity perfect for your family's next chapter. (id:50787)
Royal LePage Burloak Real Estate Services
408 - 5020 Corporate Drive
Burlington (Uptown), Ontario
Stunning 1-Bedroom Penthouse in Prime Burlington Location! Welcome to this luxurious penthouse in the heart of Burlington, located at Appleby Dr &Corporate Dr. This bright and spacious 1-bedroom, 1-bathroom unit features soaring 10-foot ceilings, creating an open and airy ambiance. The modern kitchen is equipped with granite countertops and stainless steel appliances, perfect for cooking and entertaining. Enjoy the convenience of 1 owned parking space and a private locker for extra storage. Situated in a vibrant neighbourhood, this condo is just steps from top restaurants, shops, and transit, making it an ideal place to call home. (id:50787)
Royal LePage Burloak Real Estate Services
8 - 640 Rathburn Road E
Mississauga (Rathwood), Ontario
One of the widest & largest properties in the complex ! End unit that feels like semi detach; very rare double door entrance leading up to fully renovated and updated living space. With almost 1800sqft, this spacious unit leaves nothing to be desired. Sunken living room with 20ft ceiling and pot lights, built in fireplace, overlooking the private and secluded backyard. Formal dining room, that leads to modern, gourmet delight open concept kitchen, with plenty of cabinets and rare 2 separate sinks and large windows. Hardwood thru ought; Designer colors, renovated bathrooms; Please note, although primary heating is electric baseboards, Owners have installed supper efficient ductless 3 zone HEAT PUMP system, that provides heating and cooling thru entire property, with separate controls for each zone, thus , significantly reducing electrical bills. Several new windows are being installed by the end of this week. In addition to basement, there is a large crawl space to store all of your seasonals (id:50787)
Sutton Group Elite Realty Inc.
23 Elizabeth Avenue
Tiny, Ontario
This 5 bed 2+bath home in sought-after Woodland beach community is surrounded by established neighbours and your own forest sanctuary. Renovated and lovingly maintained, this home offers ultra-cozy family vibes in a serene setting The main level includes a family/games/craft room, a bright living room with bay window, kitchen with heated floor, and main floor laundry. The primary bedroom boasts an ensuite bathroom and large walk-in closet. Updates include new bathrooms and kitchen (2019) fresh paint and pot lights indoors, board and batten feature walls (2023), graveled walk, patio/parking area (2024) and new soffits (2022). Amenities including a water softener and UV filtration system. Cost efficient with no water or sewage costs. You only pay heat/hydro. Six minute walk to waterfront, 25 min drive to Blue Mountain, Collingwood and Snow Valley Ski Resorts. Great rental potential. A perfect blend of serenity and convenience: privacy on three sides, community cafe, grocery store and LCBO on your doorstep. VTB and building inspection available. Ready for you to move in and enjoy what this beautiful community has to offer. A must see! (id:50787)
Modern Solution Realty Inc.
563 Brock Road
Dundas, Ontario
This classic country bungalow offers 3+1 bedrooms, 2 bathrooms, and over 2,100 sq. ft. of total finished living space—set on a tranquil lot with open views of fields and trees. You’re welcomed by a large, covered porch with composite decking—durable, low-maintenance, and spacious enough for the whole family. Inside, the open-concept family and dining room create a warm, inviting space, complete with a generous pantry. The kitchen features an eat-up island and flows seamlessly into the dining area, making entertaining easy. Step out the back door to another covered porch with concrete flooring. The primary bedroom includes sliding doors to the back deck, offering peaceful views and private outdoor access. Downstairs, the fully finished basement features a large great room with wood stove, wet bar, 3-piece bathroom, and an additional bedroom—ideal for guests or an in-law suite setup. Whether you're after more space, more land, or a slower pace of life—this one checks all the boxes. Don’t miss this rare opportunity to own a peaceful country retreat with room to breathe! (id:50787)
Com/choice Realty
112 Watkins Glen Crescent
Aurora (Bayview Wellington), Ontario
Welcome Home To 112 Watkins Glen Crescent, A Beautifully Updated Gem In Sought-After Aurora Near Bayview & Wellington! You'll Love The Bright, Open Atmosphere Created By 9-Foot Ceilings On The Main Floor and Filled With Light From Large Windows. With Nearly 2000 SqFt, This Home Features Recent Upgrades Including Pot Lights, Modern Flooring, A Cozy Gas Fireplace, And A Stylish Renovated Kitchen. The Smart Layout Offers 3 Upstairs Bedrooms Plus A Versatile 4th Bedroom In The Finished Basement, Complemented By 4 Bathrooms Total (3 Above Ground, 1 In the Basement). The Lower Level Also Offers Exciting Potential For A Separate Entrance - Perfect For Guests or Future Income! Step Outside To The Sunny, South-Facing Backyard, Your Private Space For Relaxing or Gardening. Enjoy An Unbeatable Location Just Steps From Top Schools (Northern Lights P.S. and St. Jerome CES) and Beside A Large Park/Green Space. Ideal For First-Time Buyers, Families, or Downstairs Seeking A Beautifully Updated, Move-In Ready Home. Experience The Exceptional Value and Lifestyle This Special Property Offers. This Is One You Truly Won't Want To Miss! (id:50787)
Century 21 Leading Edge Realty Inc.
53 Benoit Street
Vaughan (Vellore Village), Ontario
Exquisitely Built Freehold Townhome with a walk out basement in Vaughan . This Property Is Just Minutes To The Highway And Features An Astonishing Neighborhood With An Excellent Walk Score. This Property Is Surrounded By Schools , Hospitals And Is Just Minutes To, Shopping Malls , Parks, Banks, Restaurants , Canadas Wonderland , TTC , Go station and Public Transit and Canadas Wonderland. Features Many Upgrades Including an Open Concept Living With A Separate Family And Living Room . Its Equipped With 3 +1 Beds And 4 Wash With A Finished Basement Walk out basement perfect for any family ! (id:50787)
RE/MAX Real Estate Centre Inc.
1202 Lowrie Street
Innisfil (Alcona), Ontario
Welcome to 1202 Lowrie Street, a beautifully maintained detached home tucked away on a quiet, low-traffic street in the desirable Alcona community of Innisfil. Backing onto a tranquil waterway, this spacious 2-storey home offers semi-private views and a peaceful backyard, ideal for relaxing, entertaining, or enjoying everyday living in serenity. Step inside to find a bright, functional layout with stylish upgrades, including quartz countertops, stainless steel appliances, and custom cabinetry in the kitchen. The main floor features an inviting family room with a cozy fireplace, a formal dining room, and a laundry room with convenient access to both the garage and basement. Hardwood stairs lead to the second floor, where the primary suite is a true retreat, with double doors, a generous walk-in closet, and a luxurious ensuite with a soaker tub and stand-alone shower. Two additional well-sized bedrooms offer ample closet space and share a 4-piece bath. The finished basement adds incredible versatility, featuring a large rec room, a spare bedroom perfect for guests or a teenager seeking privacy, a 3-piece bath, storage space, and a rough-in for a future kitchen-ideal for extended family, guests, or an in-law suite. The basement is dry, warm, and full of potential. Outside, enjoy a fenced yard, a large wood deck, interlock patio, and low-maintenance landscaping. This home is perfect for growing families, multi-gen living, or anyone craving comfort and space with room to grow. Located minutes from Hwy 400, schools, parks, shopping, and Innisfil's stunning beaches, this is a home you won't want to miss. Come see everything this home has to offer-your next chapter starts here. (id:50787)
RE/MAX Premier Inc.
7 Ivy Avenue
Toronto (South Riverdale), Ontario
Your forever home in the heart of Leslieville.! Set on a rare 28-foot wide lot with 2-car tandem parking on a quiet, one-way street in South Riverdale, this custom-designed residence offers over 2,600 square feet of thoughtfully curated living space that seamlessly blends Japanese minimalism with Scandinavian cozy comfort. Featuring 4 + 1 generously sized bedrooms and 4 beautifully finished bathrooms, this home is perfectly tailored for modern family living without compromise. Designed by award-winning design studio The Atelier SUN, every detail has been intentionally crafted to bring a sense of tranquillity, flow, and functional beauty to daily life. At the heart of the home lies a striking 12-foot kitchen island, surrounded by custom cabinetry, a hidden pantry and bar, indirect lighting, and softly curved transitions that invite both comfort and conversation. Warm natural materials and sculptural wood beams anchor the space, creating an atmosphere that feels both serene and grounded. Upstairs, the primary suite is a true sanctuary, complete with soaring cathedral ceilings, a private balcony, custom millwork, and a skylight that floods the space with natural light. The bathrooms feature bespoke vanities and refined finishes that elevate the everyday experience. The south-facing backyard is a private sun-filled oasis perfect for entertaining, quiet mornings, or simply unwinding at the end of the day. The lower level has self-contained guest or in-law suite, complete with its own kitchen, laundry, and private entrance ideal for extended family or added flexibility. With full-size laundry conveniently located on the second floor & basement, and a layout designed for both connection and privacy, this home offers a rare opportunity to own a truly one-of-a-kind property in one of Torontos most sought-after neighbourhoods. Just steps to everything Leslieville has to offer this is more than a home, its a lifestyle. WATCH THE VIRTUAL TOUR! (id:50787)
RE/MAX Hallmark Realty Ltd.
Lower - 514 Capilano Court
Oshawa (Donevan), Ontario
This beautifully renovated 1-bedroom, 1-bathroom basement apartment in the heart of the charming Donevan community offers modern updates and includes all utilities for stress-free living. Conveniently located close to shopping, dining, grocery stores, and more, this cozy home provides both comfort and accessibility, making it the perfect retreat in a friendly neighborhood. (id:50787)
RE/MAX Noblecorp Real Estate
2902 - 8 Wellesley Street W
Toronto (Bay Street Corridor), Ontario
Welcome to 8 Wellesley Condo, Brand New Luxury At Yonge & Wellesley, Efficient Layout with1 Bed + Large Den. Large Den Can Be Used As A Second Bedroom. Open Concept Modern Kitchen With B/I Appliances, Quartz Countertops, Enjoy Top-tier Building Amenities, Convenient Location With Steps To TTC Subway Station, U of T, TMU (Ryerson), Shopping and Restaurants. (id:50787)
Homelife Landmark Realty Inc.
Main - 76 Dupont Street
Toronto (Annex), Ontario
Welcome to your urban oasis nestled in Toronto's vibrant Annex neighborhood. This delightful 1-bedroom apartment offers the perfect blend of historic charm and modern convenience. As you step inside, you'll be greeted by a warm and inviting atmosphere, with ample natural light streaming through large windows, casting a cheerful glow across the space. The cozy living area with built in fireplace is ideal for relaxing after a long day, whether you're unwinding with a good book or hosting friends for a cozy get-together. The well-appointed kitchen boasts sleek countertops, stainless steel appliances, and plenty of cabinet space, making meal prep a breeze. The spacious bedroom provides a peaceful retreat, with room for a comfortable queen-sized bed and ample closet space to keep your belongings organized. Adjacent, the pristine bathroom features modern fixtures and a relaxing shower, offering a spa-like experience right at home. Custom-Built Kitchen And Premium Hardwood Floors. The Property Also Features Individual HVAC Systems, New Electrical And Plumbing! 76 Dupont's Location Is Exceptional, The Annex, Yorkville's Shopping District, Fine Dining Options, And Cultural Attractions Like The ROM All Nearby! This is a one of a king rental unit for the area-Act fast. (id:50787)
Keller Williams Referred Urban Realty
7776 Tupelo Crescent
Niagara Falls, Ontario
Empire Featherstone Model. Built on a large pie shaped lot with room for a pool and still more room for the kids to play. Roomy deck with a pergola for summer time relaxation, and a separate fire pit for those cool summer nights. Fully fenced yard backing onto a forested area. The interior? Vinyl plank flooring with ceramic tile on the main floor with an oak staircase leading to the upstairs. The second floor features quality broadloom and ceramic flooring in all bathrooms and the laundry room. The master bedroom features a retreat area - listed here as sitting for lack of a better designation; walk in closet, and a stunning ensuite featuring a soaker tub, two totally separate vanity areas for early morning prep and a large shower. Two bedrooms are connected via a jack & jill 4 piece bathroom with ensuite privileges for both. The fourth bedroom features a roomy walk in closet and it's own 4 piece ensuite - perfect for in laws, a nanny or guests.. The main floor features vinyl plank flooring with tile in the foyer, hall, bath and kitchen areas. The kitchen features a planning center referred to as a pantry in the listing for lack of a better descriptive; and a mud room off of it with access to the garage and basement. The main kitchen and planning area have quartz counter tops with under cabinet lighting in the kitchen and a ceramic backsplash. All appliances stay as seen. The basement is yours to develop as you see fit. One of the few homes built in this area with an all brick exterior. The yard is fully fenced as well. (id:50787)
Cirrius Realty Inc.
1241 Parkwest Place Unit# 4
Mississauga, Ontario
Welcome to 4-1241 Parkwest Place & the Lakeview neighbourhood. The 3 story townhome provides ample space, noteworthy features, & a phenomenal location. Offering 1,600 sq.ft this home is one you can grow with. The charming red brick & fenced patio welcome you upon arrival. Hardwood floors flow throughout the main level which features a living room, dining room & kitchen with stone counters, tiled backsplash & S/S appliances. The second floor hosts the primary bedroom with 4pc ensuite & double closets, a second bedroom & shared 4pc bathroom. The third-floor loft if the real showstopper! Vaulted ceilings, gas fireplace & terrace are the exceptional features found there & the uses are endless! A third bedroom, home office, game room – the space of your dreams! Then don’t forget about the carpet-free lower level that is offers a 2pc bath, storage, & separate entrance with inside access to the underground parking. The location is a hub for families, commuters & nature enthusiast alike! You’ll find great schools, parks, rec centres & major amenities within reach. Off Cawthra Rd & the QEW, live mins from major roads/highways, GO stations & public transit. Whether you are trying to get downtown, out of the city, or to YYZ you will never feel disconnected and when you are ready to disconnect – immerse yourself in nature. Conservation & trails surround the home & you couldn’t call it “Lakeview” without being close to Lake Ontario. Enjoy the waterfront, marinas & nearby Port Credit community. Embrace the perfect balance of work, life & leisure here! (id:50787)
Coldwell Banker Community Professionals
5872 Yonge Street
Innisfil (Churchill), Ontario
A Rare Find - Updated Century Home with Farmhouse Charm & Business Potential! This beautifully updated century home perfectly blends timeless farmhouse charm with modern convenience and incredible potential for a home-based business. Equipped with 200-amp service and situated on a gated, mature property with a newer paved driveway, outdoor lighting, and a peaceful creek, this lovingly maintained home offers privacy, natural beauty, and easy access to nearby amenities. Inside, you'll find a stunning new kitchen that complements the homes original character, as well as main floor laundry and a walkout to the backyard. Large windows invite views of wildlife and lush surroundings. Upstairs, the primary bedroom includes a walk-in closet & gorgeous 4-piece ensuite, and two additional bedrooms on the upper level give space for the whole family. The main floor offers a spacious formal dining room, large living room and a sun-room that invites you to relax and enjoy! Ideal for entrepreneurs, the property features an over 2900 sq. ft. shop with heat & AC connected by a breezeway equipped with a brand new 3-piece bathroom, a kitchenette and mezzanine providing optimum exposure and versatility for a wide range of uses including workshops, studios, hobbies or small business operations. Additional notable features include attached 2-car garage, new panel in shop, updated main floor 3-pc bathroom, and additional storage shed. With mature trees, serene views, and a setting that feels worlds away yet close to everything, this property is ideal for anyone looking to enjoy the charm of country life without sacrificing modern comforts or entrepreneurial opportunities. A rare find that's been truly cared for and is ready to welcome itsnextchapter. (id:50787)
RE/MAX Realtron Realty Inc.
Exit Realty True North
5299 -1 Chippewa Road E
Hamilton, Ontario
Welcome to your private country oasis just 15 minutes from the heart of Hamilton and major highways. Set on a sprawling 12-acre parcel of picturesque land, this exceptional property offers the perfect blend of modern comfort and serene rural living. The centerpiece of the estate is a beautifully renovated 4-bedroom home, thoughtfully updated to combine timeless charm with contemporary finishes. Step inside to discover a bright, open-concept layout featuring a gourmet kitchen with quartz countertops, new stainless steel appliances. The living and dining areas flow seamlessly, highlighted by wide-plank flooring and large windows that invite in natural light and stunning views. Upstairs, the home boasts four bedrooms. Newly fresh paint and stylish lighting throughout. the 12 acres of land offer endless possibilities whether you're dreaming of a hobby farm, equestrian retreat, or simply want the space and privacy to roam. Mature trees, rolling fields, and a peaceful setting make this property a true escape from the everyday. Located just a short drive to downtown Hamilton, schools, shopping, and major highways, this unique property offers the best of both worlds modern living in a tranquil, country setting. (id:50787)
Everland Realty Inc.
D14 - 10 Palace Street
Kitchener, Ontario
Only 2 years old!! Welcome to your new home in the sought-after Laurentian Hills area! Step into the stylish kitchen, complete with a convenient island and stainless-steel appliances perfect for both cooking and entertaining. The adjoining living room boasts a sliding patio door that opens to your private balcony, ideal for enjoying your morning coffee or evening sunsets. Venture upstairs to discover two well-appointed bedrooms. The primary suite offers a private balcony and ample closet space, while the second bedroom is versatile enough to serve as a home office or nursery. A modern full bathroom and a finished laundry/utility closet with a stacked washer and dryer complete this level. Air conditioning for year-round comfort. You'll also appreciate the convenience of an assigned parking spot. Perfectly situated just minutes from Hwy 7/8 and Hwy 401, this property is within walking distance to shopping, restaurants, public transit, and scenic walking trails. Whether you're a first-time homebuyer or an investor, this beautifully upgraded condo offers the perfect blend of luxury and urban convenience. Don't miss your chance to make this stunning home yours! (id:50787)
Ipro Realty Ltd.
E - 148 Rochefort Street
Kitchener, Ontario
Bright and spacious 3 bedroom END UNIT townhome in the family friendly community of Huron Village. With plenty of natural light throughout and access to a private balcony from the dining room. Bright kitchen featuring subway tile backsplash, quartz countertops, and stainless steel appliances. Laundry conveniently situated on the bedroom level. Located next to a playground, close to walking trails, the Huron Community Centre, Schlegel Park, and schools. Shopping, dining, and close proximity the 401 (approximately 10 minutes) complete the package, making this the perfect home for busy families or professionals. $185/Month condo fee includes snow removal, landscaping, building maintenance, building insurance, parking. Additional parking spot may be available to rent. (id:50787)
Rockhaven Realty Inc.
00 Bordenwood
Central Frontenac (Frontenac Centre), Ontario
Attention investor!Welcome to this approximately 42-acre vacant land property, a place to build your dream home/cottage/ place of worship. The potential is endless! This land is found in a friendly, tranquil country community in central Frontenac. Hydro is at-lot land, and Internet and phone services are also available. This land offers rolling meadows, ponds, open fields, and mature trees. It is conveniently located just minutes from Highway 7 (Trans Canada Highway) and close to other homes, churches, and cottages. Please note that the land has been surveyed and professionally marked by a local survey or company, completed in 2022. (id:50787)
Homelife G1 Realty Inc.
99 Pleasant Avenue
Hamilton (Westcliffe), Ontario
Hamilton Mountain's Most Desirable Location! Like New, Gorgeous Renovated 4 Bedroom 2 Bathroom Side-Split. 57 ft x 100 ft Beautifully Treed Lot with Double Driveway and Attached Garage. Close to Conservation, Chedoke Falls, Short Drive to Mohawk College and minutes to St. Josephs Hospital. Totally Redone Top to Bottom in late 2018, Shingles, Doors, Floors, Trims, Kitchen, Bathrooms, Furnace/Air. All Newer Appliances, Quartz Countertops, Engineered & Vinyl Floors. **EXTRAS** Fridge, Gas Stove, Dishwasher, Washer & Dryer, Existing Light Fixtures Included. (id:50787)
Sotheby's International Realty Canada
6359 Ker Street
Niagara Falls (Dorchester), Ontario
Must see. Priced for quick sale 3 bedroom bungalow with basement apartment for In-Laws or Extra Income. Centrally located close to shopping, schools and bus route. House offers 3 bedrooms, kitchen, 4 pc washroom and large living room on the Main Floor and a Bachelor Apartment with a 3 pc washroom and kitchen. Property has a New Roof, New Windows, door, New Furnace and a New Central A/C. Property is great for Rental Income. (id:50787)
Toronto Real Estate Realty Plus Inc
10 Bowsfield Drive
Brampton (Vales Of Castlemore), Ontario
Welcome to 10 Bowsfield Drive, a tastefully upgraded home designed for comfort and modern living. Featuring 4 spacious bedrooms and a LEGAL BASEMENT APARTMENT, Separate Living & Family Rooms, Upgraded Family Kitchen With Granite Countertops & Butlers Pantry, Cozy Family Room With Natural Gas Fireplace, The basement is expertly finished with a subfloor, soundproofing, and improved ductwork, offering versatility and functionality. Great Curb Appeal With Stamped Concrete Driveway for 4 Cars and no side walk. Located close to schools, parks, and key amenities, this home combines convenience with charm. Experience the perfect blend of style, upgrades, and location, don't miss this exceptional opportunity. this property is ideal for growing families or as an income-generating opportunity. (id:50787)
RE/MAX Real Estate Centre Inc.
3020 First Street
Burlington (Roseland), Ontario
Welcome to a truly distinguished residence, nestled in the heart of coveted Roseland, where classic style and architecture blend perfectly in this beautiful red brick Colonial home. Set on an expansive park-like double lot on almost1/2 an acre and surrounded by mature trees and meticulous English gardens, this 5 bedroom home offers over 4,500 sqft of elegant living space, plus an additional 1650+ sq finished in the lower level, absolutely perfect for families and extra caregivers. The soaring hall entrance greets guests and leads to beautifully proportioned principal rooms designed for both grand entertaining and intimate gatherings. The formal style living room showcases an oversized wood burning fireplace and built-ins flanked by charming windows. Enter the formal dining room by pocket doors which seamlessly flow into a bright multifunctional sunroom great for gatherings, day or night. Walkout to a layered patio setting, and resort style pool with new liner, perfect for outdoor entertaining and offering a peaceful, private retreat surrounded by mature landscaping. Up one of the 2 staircases, you will discover a truly one of a kind Primary suite addition, complete with 2 bathrooms: a5-piece ensuite plus an additional private 2 piece bath. A huge walk-in dressing room closet with vanity, built-in coffee bar, and lounge area with fireplace and built-ins complete this sanctuary. 4 more bedrooms and 2 more baths and an additional office/nanny space provide ample family quarters. In addition, the fully finished lower level also with 2 staircase access, adds versatility complete with home theatre, games area, fitness room, and additional dedicated office ideal for todays work from home needs. This is an amazing opportunity to make this home yours perfectly located within the sought-after Tuck and Nelson school district and one of the most prestigious communities by the lake, minutes from downtown in one of Canadas best cities. (id:50787)
Royal LePage Burloak Real Estate Services
B - 33 Wild Rose Gardens
Toronto (Rustic), Ontario
Excellent Location, Semi-Detached With 2 Bed & 2 Washroom & Backing To Ravine. Close To All Amenities. Loads Of Natural Light, Including Big Window With Street View. Both Bedrooms With With 4 Piece Ensuite Bathroom. Walk Out To Balcony From Main Bedroom. One Room Has Skylight. (id:50787)
Ipro Realty Ltd
4 - 30 High Park Boulevard
Toronto (High Park-Swansea), Ontario
BRAND NEW 3rd Floor Loft Style Open Concept Living 916 Sq Ft plus large deck approximately 165 Sq Ft (15x11) NEW wide plank white oak hardwood floors throughout. NEW oak stairs. Own entrance door from exterior. Large Open Concept LIVE/DINE/WORK AREA approximately 24 Sq Ft x 14 Sq Ft Abundance Of Natural Light ! NEW casement windows face 4 directions. Operable Velux Skylight. Many Pot Lights. Many closets. Lots of Built-in Storage. Ductless Air Conditioner. South facing galley kitchen has white wood cabinetry with full height quartz backsplash. Quartz counters xx ft and massive quartz seating bar for 4 persons. No need for kitchen table! New Stainless Steel Appliances (fridge, range, dishwasher). Ensuite laundry (New frontloading washer & dryer). Spacious Bedroom with walk in 2 closet and storage. One 4-pce Bath with new fixtures & ceramics, large shower and built in storage. Barn door to bath. Apartment Is on Top Floor of A Well Maintained 3-Storey Edwardian House with only 3 Units. No Overhead Tenants. Tenant Pays Own Hydro. Area has Street Permit Parking. Steps to vibrant Roncesvalles Village with Eateries & Shops and to lush High Park. Short Walk to Sunnyside & Lake Ontario. Close to Martin Goodman Trail Close to TTC Streetcars. Easy Access To Bloor Line Subway Line **EXTRAS** Fridge, Stove, Washer, Dryer (id:50787)
Keller Williams Referred Urban Realty
1412 - 260 Malta Avenue
Brampton (Fletcher's Creek South), Ontario
Brand New and Never Lived-in 1 Bed+ Den Unit with 2 Full Washrooms, Parking and Locker at Duo Condos. Enjoy the convenience of living in a prime location where transportation, education, and shopping are all within reach. This Unit comes with Balcony, 9' ceiling, wide Laminate Floors, Designer Cabinetry, Quartz Counters, Stainless Steel Appliances. The floor-to-ceiling windows fill the space with natural light, creating a warm and inviting atmosphere. Amazing Amenities ready for immediate Use. Enjoy the Outdoor Lounge with Dining & BBQ on the Rooftop Terrace. With Party Room, Fitness Centre, Yoga & Meditation Room, Kid's Play Room, Co-Work Hub, Meeting Room. Be in one the best neighbourhoods in Brampton, steps away from the Gateway Terminal and the Future Home of the LRT. Steps to Sheridan College, close to Major Hwys, Parks, Golf and Shopping. (id:50787)
Intercity Realty Inc.
1 Princeton Terrace W
Brampton (Northgate), Ontario
Welcome to 1 princeton terrace, an exceptionally clean property on a large corner lot. This property has been totally upgraded in the last 2 years , including new kitchen, new flooring, new washrooms. The spiral staircases have been recently renovated. The finished basement is very welcoming and spacious, plus it has an additional separate room which can be used as a bedroom/office and has a full attached washroom. (id:50787)
RE/MAX President Realty
1710 - 370 Martha Street
Burlington, Ontario
Fully Furnished Stunning One-Bedroom Condo with Spectacular Lake Views for lease! Experience modern luxury in this bright and stylish 1-bedroom, complete with parking and a locker. The open-concept living, dining, and kitchen area is designed for both comfort and sophistication, offering breathtaking lake views from the private balcony. The high-end kitchen boasts five-piece Euro-style appliances, including a fully integrated panelized fridge and dishwasher, built-in oven with ceramic cooktop, and sleek hood fan. Corian countertops, a stylish backsplash, and a functional center island complete the space. Floor-to-ceiling windows flood the unit with natural light, and Bell Internet is included for seamless connectivity. Step outside to enjoy vibrant city life with shops, dining, cafes, bars, and parks just moments away. Embrace waterfront living with scenic outdoor paths at your doorstep. Nautiques exceptional amenities elevate your lifestyle, offering a stunning 4th-floor outdoor terrace and a 20th-floor sky lounge featuring an outdoor pool, whirlpool, fire pits, dining areas, bar spaces, a state-of-the-art fitness center, and more. Live the ultimate urban-lakeside experience in this sought-after luxury building! (id:50787)
Century 21 Innovative Realty Inc.
57 Ridgehill Drive
Brampton (Brampton South), Ontario
Location, Location, Location, deep ravine lot backing onto Ridgehill Park/Conservation with Fletchers creek running through it making it feel like a little bit of cottage in the city! Situated in a court on a professionally landscaped yard oasis with many flowerbeds, flowering shrubs, perennials, mature shade trees, covered stone patio/skylights and an updated 20 x 40 ft salt water inground pool. Outstanding one of a kind home boasting over 3,000 sqft of total living space, double car garage/interior access and a double driveway accommodating 4 car parking. Upgraded hardwood flooring seamlessly joins the main level with a spacious formal living/dining room combination and an open concept cathedral ceiling design back elevation with a chef's dream kitchen, and a cozy family room with large windows and two glass walkouts allowing for those million dollar views of the pool and ravine. Ample antique stained cabinetry, pull-out lazy susans, spice racks, glass display cabinetry, coffee station corain counters, breakfast bar, S/S appliances, pot lighting, and built-in speakers. Custom hand chiseled stone wood burning fireplace flanked by two custom entertainment/storage units. Four spacious bedrooms, huge primary bedroom with a spa like large ensuite bath with an extra large tempered glass separate shower stall/detailed ceramics. Updated main bath/large white vanity. Huge recreation room with pot lighting, bright laundry room, separate home gym or 5th bedroom, cold storage room, storage room. Upgraded vinyl windows, shingles, high efficiency furnace, A/C and hot water tank (lease - includes yearly maintenance program). Upgraded pool coping, blue tile border and acid bath - $40K. Much sought after Ridgehill Manor neighbourhood is truly one of Brampton's best kept secrets. Home Shows 10+++. (id:50787)
Century 21 Millennium Inc.
60 Aterno Drive
Hamilton, Ontario
This updated bungalow offers more space than it appears! Located in a desirable West Mountain area, it’s just minutes from schools, trails, shopping, and highways. Perfect for modern living, the open-concept living/dining area features gleaming hardwood floors and large windows, offering seasonal views. The chef’s kitchen is a highlight with an island, granite countertops, and built-in appliances, ideal for cooking and entertaining. The main floor family room with additional windows brings in natural light, making it a cozy space to relax or entertain. The fully finished lower level is perfect for a live/work space, in-law suite, or rental income, with separate side and front entries, heated floors in the bathroom, plus a rec room and bar/kitchen. Step outside to a private fenced backyard paradise with a deck—great for outdoor entertaining or relaxing in your own oasis. This home provides flexibility, space, and convenience, making it ideal for families, investors, or anyone seeking a well-maintained property with endless potential. Don’t miss out on this gem. (id:50787)
Keller Williams Complete Realty
274 Honeyvale Road
Oakville, Ontario
Nestled in a tranquil, family-friendly enclave of Bronte West, This meticulously maintained 4-bedroom, 2.5-bathroom detached home boasts 2,338 sq. ft. of carpet-free living space, ideal for growing families seeking both comfort and convenience. A rare opportunity to live just steps from the serene trail and parks- perfect for outdoor enthusiasts. Enjoy direct access to scenic walking and biking trails that lead to Bronte Harbour, Bronte Beach, and the charming shops and restaurants of Bronte Village. The peaceful surroundings and proximity to nature provide a serene backdrop for daily life.? Spacious layout with 4 bedrooms and 2.5 bathrooms, Bright eat-in kitchen featuring granite countertops, new appliances and a Walk-out to a Trex composite deck— perfect for entertaining or relaxing. Hardwood flooring throughout, pot lights, woodburning fireplace, main floor laundry, newer windows (2017-2020, updated furnace ('20). Generous Master with 5pc ensuite and large secondary bedrooms. Double car garage with inside access, and parking for 4 cars. This is a great opportunity to live in a quiet, family friendly sought-after pocket of in south Oakville. Come see what all the buzz is about in Bronte! (id:50787)
Royal LePage Burloak Real Estate Services
5020 Corporate Drive Unit# 408
Burlington, Ontario
Stunning 1-Bedroom Penthouse in Prime Burlington Location! Welcome to this luxurious penthouse in the heart of Burlington, located at Appleby Dr & Corporate Dr. This bright and spacious 1-bedroom, 1-bathroom unit features soaring 10-foot ceilings, creating an open and airy ambiance. The modern kitchen is equipped with granite countertops and stainless steel appliances, perfect for cooking and entertaining. Enjoy the convenience of 1 owned parking space and a private locker for extra storage. Situated in a vibrant neighbourhood, this condo is just steps from top restaurants, shops, and transit, making it an ideal place to call home. Don't miss this rare penthouse opportunity! (id:50787)
Royal LePage Burloak Real Estate Services
6 Penge Court
Dundas, Ontario
Tucked into a rarely offered enclave of homes on a quiet Dundas cul-de-sac, this exquisitely renovated 5 + 1 bedroom, 4 level sidesplit offers refined living just steps from downtown, trail systems, and a short walk to McMaster University. Every inch of this home has been thoughtfully reimagined within the last two years, featuring custom, on-point updates throughout. The open concept main level showcases a designer kitchen with quartz counters, matching backsplash, and bespoke built-ins. Luxury vinyl flooring runs through the home, complemented by four spa-like bathrooms and a bright sunroom. The fully finished lower level provides additional flexible space for growing families or guests. Recent upgrades include solar shades, garage and entry doors, windows, and A/C - no detail has been overlooked. This is rare opportunity to own a move-in ready home in one of Dundas' most sought-after locations. (id:50787)
RE/MAX Escarpment Realty Inc.
52 Sikura Circle
Aurora, Ontario
Welcome to 52 Sikura Circle, a breathtaking ravine-lot home in the prestigious Aurora Hills community, offering over 4,100 sqft of luxurious living space (3095 sqft above grade + 1102 sqft professionally finished basement). This 2-year-new residence sits on a premium lot backing onto a tranquil ravine with stunning views. Featuring 10 ft ceilings on the main floor, 9 ft ceilings on both the second floor and basement, and hardwood flooring throughout, this home is loaded with premium upgrades. Step into a grand open-to-above foyer flooded with natural sunlight, setting the tone for the homes bright and elegant atmosphere. The chefs kitchen boasts ceiling-height cabinetry, granite countertops, backsplash, a large centre island, and a breakfast area that walks out to the patio, perfect for BBQs and enjoying the peaceful ravine view. The warm and inviting family room features a fireplace and oversized windows that frame the ravine backdrop, creating the perfect space for quality family time. A main floor den offers flexibility as a bedroom or senior suite. Upstairs, you'll find four spacious bedrooms, a sun-filled loft, and a luxurious primary suite with his/her closets and a spa-inspired 5-piece ensuite overlooking the ravine. The professionally finished basement complete with a Modern Wet Bar Featuring Upgraded Cabinets, a Built-In Sink, and a 3-Piece Bath. The Media and Exercise Rooms Provide Ultimate Flexibility for Family Enjoyment or Hosting Guests. The Basement Layout Allows for Easy Conversion into a 2-Bedroom Apartment Ideal for In-Law Living or Rental Income.Unbeatable location -- Just minutes to Hwy 404, top schools including St. Andrews College & Pickering College and all the amenities: Walmart, Home Depot, Cineplex, Winners, restaurants, banks, T&T supermarket, Farm boy, Longo's and more. This is the perfect blend of luxury, comfort, and convenience in the heart of Aurora. (id:50787)
Homelife Landmark Realty Inc.
34 Mcdonnell Crescent
Bradford West Gwillimbury (Bradford), Ontario
Welcome to this beautifully designed 4-bedroom, 4-bathroom home, offering elegance and comfort in one of Bradford's most sought-after communities. Perfectly located just minutes from Highway 400, top-rated schools, parks, shopping, and recreation centers, this home is ideal for families and entertainers alike. Step inside to find 9-foot ceilings, rich hardwood floors, and an inviting open-concept layout. The family room, complete with a cozy fireplace, seamlessly connects to the kitchen, where a stylish island makes entertaining effortless. A separate dining room provides the perfect setting for formal gatherings. Upstairs, each bedroom boasts ensuite or semi-ensuite access, ensuring privacy and convenience for the whole family. Generous closet space in every room adds to the home's thoughtful design. Work from home? Enjoy the bright and spacious den/office area, perfectly positioned off the family room. The main-floor laundry/mudroom offers direct access to the garage for ultimate functionality. Outside, enjoy a beautifully landscaped front and backyard, featuring a custom interlock patio ideal for outdoor relaxation. The unfinished basement is a blank canvas, ready for your personal touch. (id:50787)
RE/MAX Experts
16 - 7 Phelps Lane
Richmond Hill (Oak Ridges), Ontario
Welcome to this Beautiful End Unit Condo Townhouse In The Heart of Richmond Hill,*Back To Green*1373 Sq ft Plus* 2 Balconies * Massive Roof Top Terrace* Gas BBQ Hook Up*9' Ceilings Throughout Main and Second* Modern Kitchen*Granite Countertop* S/S Appliances *Pot Lights* Smooth Ceiling* Floor to Ceiling Large Windows* Upper Floor Full Size Laundry *Upgraded Light Fixtures *New Main and Second Flooring* No Carpet* Unit is Filled with Natural Light with no Obstruction on one Side* Shows like a Semi-Detached Home.* Prime Location ,Just Steps Away From Yonge St, Public Transit, Lake Wilcox, Park and Trails and Restaurants. (id:50787)
Homelife Eagle Realty Inc.
C - 38 Wishing Well Drive
Toronto (Tam O'shanter-Sullivan), Ontario
Newly Renovated Commuter Central Location near Hwy 401 & 404, DVP. Minutes drive to TTC Subway! Minutes Walk to TTC Bus Stop! Splashpad, playgrounds, tennis courts, baseball diamonds, basketball nets, restaurants, groceries, gas, shopping, schools. Outdoor living. space included with a gas connection for your BBQ, and 1 unobstructed parking spot. (id:50787)
Royal LePage Signature Realty

