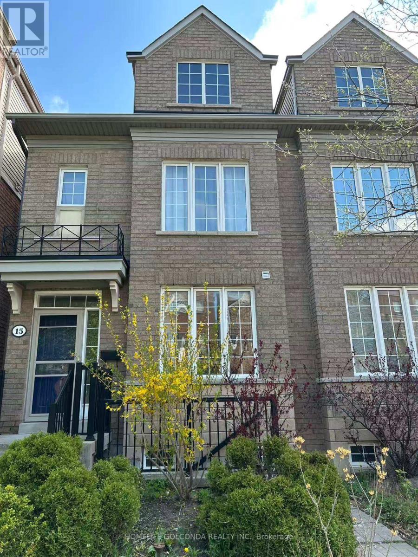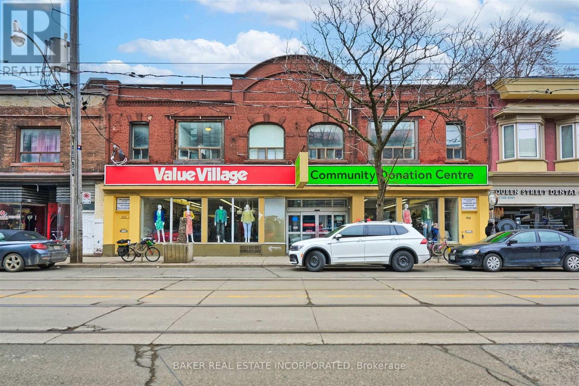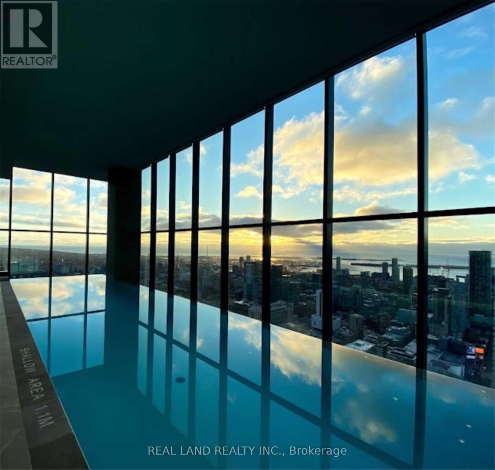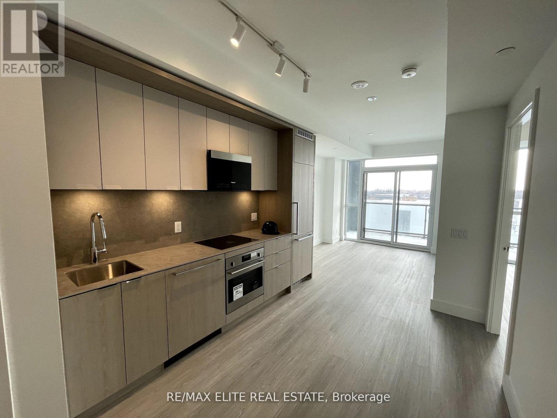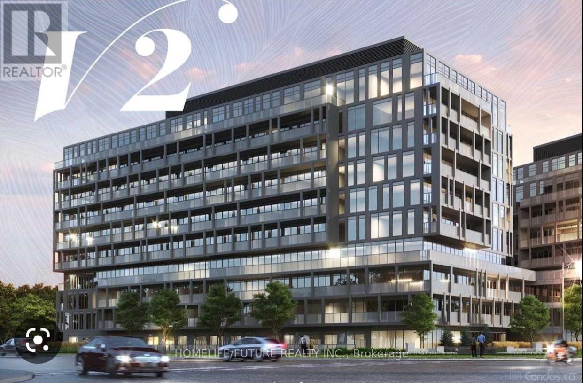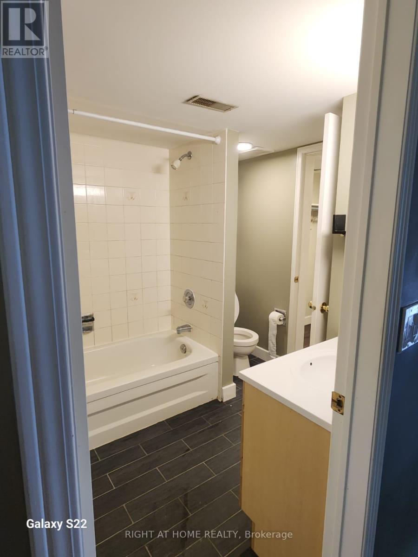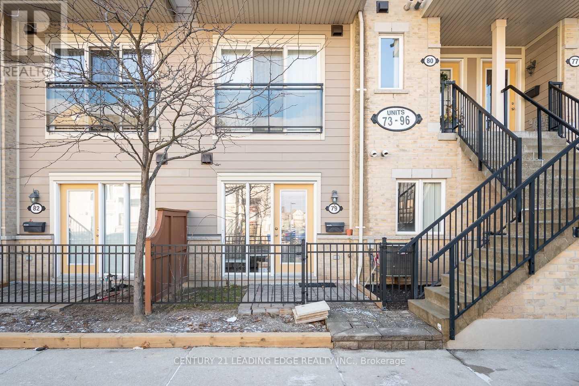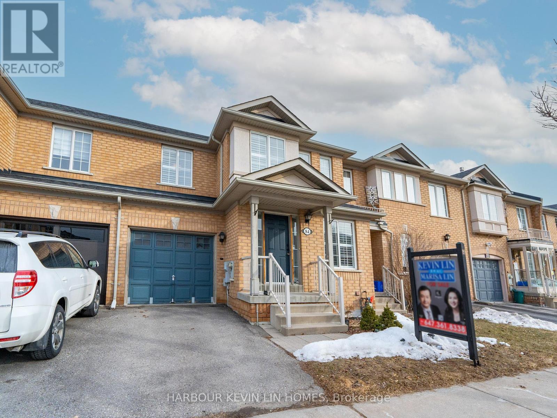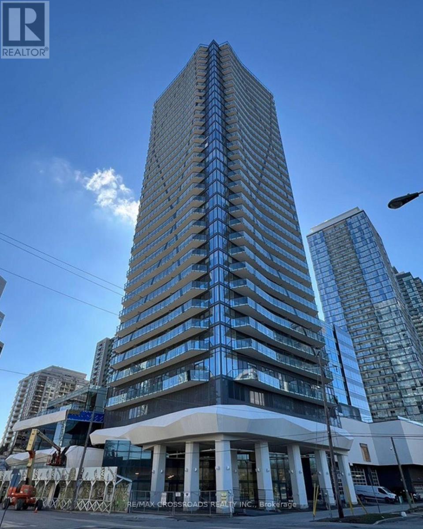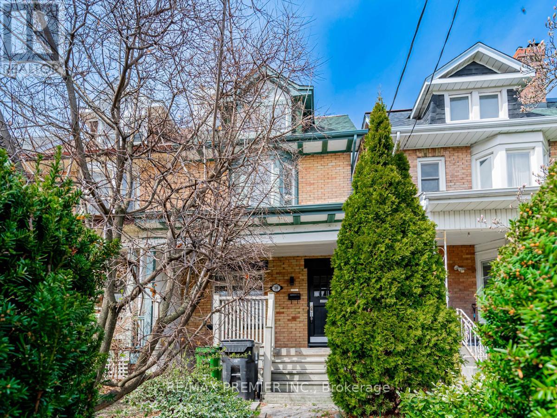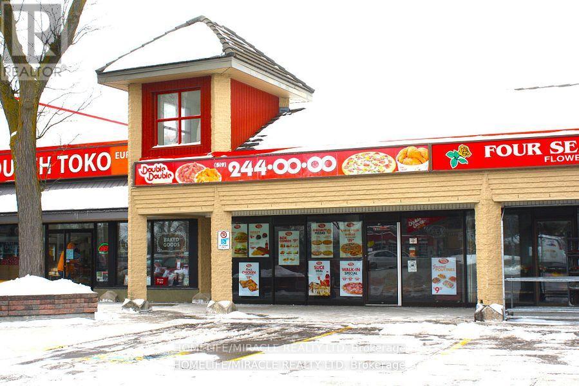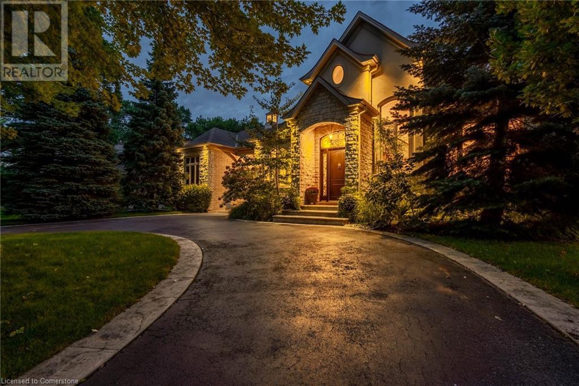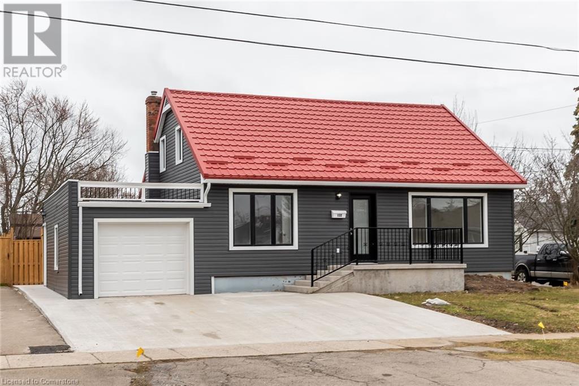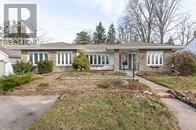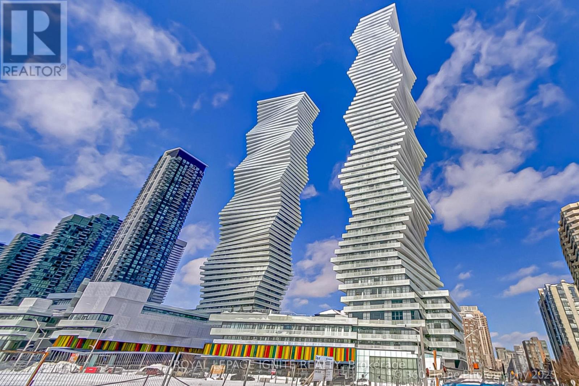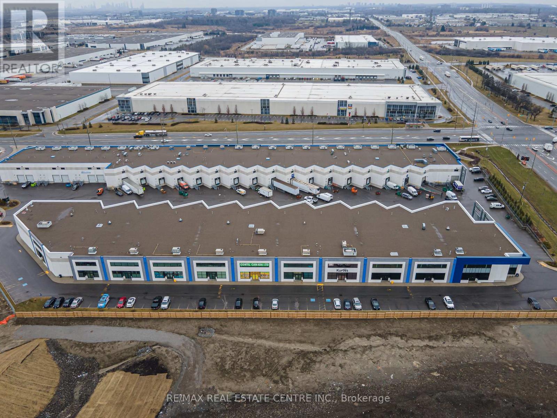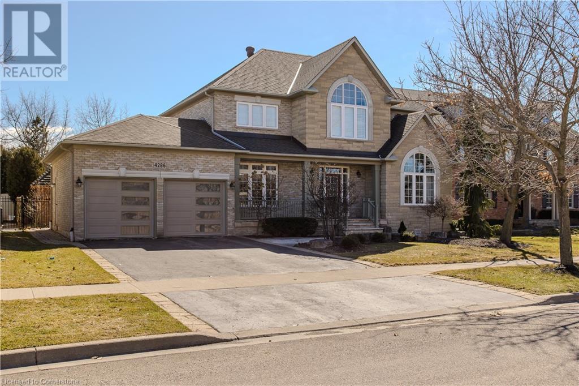56 West Creek Court
Welland (770 - West Welland), Ontario
This beautiful, newly constructed unit features 3 spacious bedrooms and 2.5 modern bathrooms, perfect for comfortable living. The main floor boasts a sleek, open-concept layout with luxury vinyl flooring, seamlessly integrating the great room, kitchen, and dining area. Upstairs, you'll discover three well-sized bedrooms, including a master suite with a walk-in closet. The second and third bedrooms are bright and filled with natural light throughout the day. The laundry room is on the second level. Only minutes to the highway and with quick access to all amenities. Tenant responsible for all utilities. Immediate occupancy available. (id:50787)
RE/MAX Real Estate Centre Inc.
509 - 2220 Lakeshore Boulevard W
Toronto (Mimico), Ontario
Great Location!! Luxurious Location With 1 Parking And 1 Locker. Located Beside The Lake With Metro, Lcbo, Starbucks, Shoppers And Much More!! This Building Serving The Best Amenities. The Unit Is In Perfect Condition With All The Appliances In It. (id:50787)
RE/MAX Elite Real Estate
Main - 594 Concord Avenue
Toronto (Dovercourt-Wallace Emerson-Junction), Ontario
Welcome to this stunningly renovated 2-bedroom home at the vibrant intersection of Ossington and Dupont. Designed with modern elegance and high-end finishes, this home offers a perfect blend of style, comfort, and functionality.Step inside to an open and inviting floor plan, bathed in natural light that highlights the luxury vinyl flooring and a striking natural brick feature wall, adding warmth and character. The entryway and bathroom boast heated floors, ensuring year-round comfort, while high-end tile and modern hardware elevate the space. Custom-built closets provide smart storage solutions, and the sleek kitchen is equipped with brand-new stainless steel appliances, including an induction stove. Enjoy the added perks of a private entrance, a private balcony, and a shared backyard, offering plenty of outdoor space to relax and unwind. This home is also separately metered for utilities for added convenience. With a high walkability score, you're just steps from transit (10 min walk to Ossington Station, 2 min walk to bus), plenty of grocery stores (Farm Boy, Fiesta Farms, Loblaws), LCBO, the renowned Geary Street restaurants, and fantastic parks. With 2 custom built closets, built in media storage, and medicine cabinet in the bathroom, there is plenty of storage. BONUS: brand new 24-hr gym opening across the street in May! Don't miss this rare opportunity! (id:50787)
Chestnut Park Real Estate Limited
15 Haynes Avenue
Toronto (York University Heights), Ontario
A semi-detached home with functional layout may have higher potential rate of return for your investment in the village. Excellent maintenance by owner's own residence. perfect for a big Family plus Basement apartment Cashflow! Newer Renovations has been proven Functional, 9 feet ceiling ground floor, 2100 Sqft above grade plus finished basement, Nice Kitchen Island Plus Plenty of Cabinets, Four Bedrooms with Washrooms Ensuite, plus Family Room on main ( can function a bedroom ), Two bedrooms plus an office and Balcony on Third Floor for Home Office or Enjoy the Patio, Detached Double Size Garage, Little Garden in the backyard. All Oak Stairs and Laminated flooring, No Carpet, Walking Distance to York University, Finch West Subway Station and Light Rail Transit and all amenities, The Property can have more than enough rooms for a Big Familie, from which You can have steady Cash Flow as well as Your Big family residence. (id:50787)
Homelife Golconda Realty Inc.
460 Dundas Street Unit# 704
Waterdown, Ontario
Stunning 1 Bed 1 bath condo built by award winning developer New Horizon Development Group. This unit features in-suite laundry, geo-thermal heating/cooling, 1 locker and 1 parking space! Many building amenities include a party room, gym, rooftop patios and bike storage. Located in the desirable Waterdown community with extensive dining, shopping, schools, parks and a 5 minute drive to downtown Burlington or the Aldershot GO Station. (id:50787)
RE/MAX Escarpment Realty Inc.
88 - 39 Honeycrisp Crescent
Vaughan (Vaughan Corporate Centre), Ontario
Mobilio Towns - 2 Bedroom 2.5 Bath Open Concept Kitchen Living Room - 1082Sq.Ft., Ensuite Laundry, Stainless Steel Kitchen Appliances Included. Just South Of Vaughan Metropolitan Centre Subway Station, Quickly Becoming A Major Transit Hub In Vaughan. Connect To Viva, Yrt, And Go Transit Services Straight From Vaughan Metropolitan Centre Station York U, Seneca College York Campus 7-Minute Subway Ride Away. Close To Fitness Centres, Retail Shops, . Nearby Cineplex, Costco, Ikea, Dave & Buster's, Eateries And Clubs. (id:50787)
RE/MAX Urban Toronto Team Realty Inc.
3 - 922 Queen Street E
Toronto (South Riverdale), Ontario
Live on Lively Queen East in this Vibrant Community Where South Riverdale and Leslieville Meet. This Newly Renovated Studio Walk Up Apartment Features Lots of Light From Large Windows and Skylights and Separate Living, Dining and Kitchen Areas, Perfect for Family Living. All Walking Distance to Trendy Boutiques, Decor and Artisanal Shops, Bakeries, Coffee Shops Restaurants and Parks Including Jimmie Simpson Park & Recreation Centre. Location Offers Near Perfect Walk/Bike Scores, Is Steps to 501 Street Car and Minutes to DVP/QEW Hwy. (id:50787)
Baker Real Estate Incorporated
# 1708 - 1435 Celebration Drive
Pickering (Bay Ridges), Ontario
Welcome To Luxurious Living at Universal Condos in the heart of Pickering. Brand New and Never Lived in Condo Features 2 Spacious Bedrooms, 2 Full Bathrooms and 2 Open Balconies. Open Concept Living Room with Floor to Ceiling Sliding Door that Gets a Lot of Natural Sunlight In and Walks out to the Balcony with a Panoramic North View. Dining is Combined with Living and Kitchen. Modern Kitchen with S/S Appliances , Quartz Counter Top & Over The Range Microwave. Beautiful Master Bedroom with 3 Piece Ensuite Washroom, Closet and Walks Out to Ensuite Balcony where you can Relax and Enjoy the Lovely View. Second Bedroom is a Good Size with Large Window and a Closet. Grand Amenities Include The Outdoor Pool, Fully Equipped Fitness Centre, Party Room, Bbq Terrace and Security Concierge Service. 5 Mins Drive to Hwy 401, Just Steps Away From Pickering Go Station, Pickering Town Centre, Restaurants and Groceries. This Unit Includes One Underground Parking Space. Utilities Include Rogers Internet and Heating. (id:50787)
Right At Home Realty
541 Rouge Hills Drive
Toronto (Rouge), Ontario
**100 x 322 feet lot** 3 Bedroom Family Home In Sought After Neighbourhood Backing Onto Ravine. Separate Entrance To Walk-Out Basement With 3 Pc Bathroom. Some Newer Windows, Newer Garage Door, 2 Wood Fireplaces. Close To Schools, Shopping, Public Transit, Parks, Short Drive To 401. EXPLORE MANY OPTIONS WITH LOT SIZE (id:50787)
Homelife Frontier Realty Inc.
701 - 7 Grenville Street
Toronto (Bay Street Corridor), Ontario
Large Terrace: Luxury Living In Downtown Toronto. Be The First To Enjoy This New Condo, 2 Bedrooms, 2 Bathrooms, Walk In Closet In Master, 9 Ft Ceilings, High End Modern Finishes, In Suite Laundry. Excellent Amenities Includes, Concierge, Gym, Indoor Swimming Pool, Party/Meeting Room. Walk To U Of T, Ryerson, Shopping, Restaurants And Transit.Etc. (id:50787)
Real Land Realty Inc.
512 - 625 Sheppard Ave Road E
Toronto (Bayview Village), Ontario
Brand new never One bedroom condo at Bayview at the village, with large balcony, modern kitchen, Prime location Just steps from the subway station, Bayview Village Shopping Centre, YMCA and a variety of dining options. Plus, enjoy easy access to Highway 401 foreffortless commuting. (id:50787)
RE/MAX Elite Real Estate
4646 Centretown Way
Mississauga (Hurontario), Ontario
Beautiful freehold semi detached home, move in ready. Situated in the prestigious neighborhood of Hurontario. Very bright and spacious, open concept layout with high main floor ceilings. 3 bedrooms plus den, 3 bathrooms. Primary BR has walk in closet, ensuite bath. Hardwood floor on main and second level. Spacious kitchen with peninsula and breakfast area with walkout to large private yard. Located near schools, parks, shopping, transit and highways! Clean and well-maintained. (id:50787)
Ipro Realty Ltd.
B105 - 3200 Dakota Common
Burlington (Alton), Ontario
Spacious 2 Bed & 1 Bath Condo Unit With 747 Sqft In Total (631 Sqft Interior & 116 Sqft Terrace) One Underground Parking And One Storage Locker Included. This Beautiful Modern Unit Features An Open Concept Kitchen With Stainless Steel Appliances And Quartz Countertops. It Also Includes A Smart Home Monitoring System With A Smarts Thermostat. Laminate Flooring Throughout The Unit Provides A Sleek Look And Ample Natural Light Brighten The Space. Enjoy A Large East Facing Terrace. Private Gate Access From Terrace To The Unit. The Building Offers 24Hrs Concierge Service, Security, A BBQ Area, Gym, Sauna, Steam Room, Party Room, Outdoor Pool Games Room And Outdoor Garden. (id:50787)
Homelife/future Realty Inc.
570 Lake Drive S
Georgina (Keswick South), Ontario
A Lovely Bungalow With Waterfront Backyard In The Heart Of Keswick. New Renovation From Top To Bottom. Beautiful Sunsets All Year Round. Boat, Fish, Snowmobile Or Simply Relax. Minutes Driving To Hwy 404, Supermarket, Shopping Center. Steps to Lake Simcoe, Park and Marina. (id:50787)
Homelife Landmark Realty Inc.
625 - 625 Sheppard Avenue E
Toronto (Bayview Village), Ontario
BAYVIEW AT THE VILLAGE EXQUISITELY CRAFTED BY THE RENOWNED INTERIOR DESIGN FIRM BY IV DESIGN, WITH CUSTOM FEATURES THROUGHOUTAND EXTRA DEEP BALCONIES AND TERRACES, EVERY DETAIL HAS BEEN METICULOUSLY THOUGHT THROUGH TO BRING A NEW LEVEL OF LUXURY TO BAYVIEW VILLAGE. 6TH FLOOR LEVEL 1+1 BDRM 1 WSHRM CONDO FEELS LIKE A 2 BDRM WITH 1 LOCKETR IN 10 STOREY BOUTIQUE DEVELOPMENT LOCATED BY THE SHEPPARD EAST SUBWAY LINE, 16-HOUR CONCIERGE SERVICE AND SURVEILLANCE OF THE BUILDING, SUPERB AMENITY SPACES SUCH AS FITNESS CENTRE ANDYOGA STUDIO, COMMUNAL WORK LOUNGE, MEDIA LOUNGE, PET SPA, SOCIAL LOUNGE WITH PRIVATE DINING AREA, OUTDOOR TERRACE FEATURING TWO-SIDED FIREPLACES, BBQ AREA, DINING SPACE AND LOUNGE. BRAND NEW UNIT, NEVER LIVED IN! UNIT IS MOVE IN READY, AND AVAILABLE NOW! (id:50787)
Royal LePage Real Estate Services Ltd.
1002 - 159 Wellesley Street E
Toronto (Cabbagetown-South St. James Town), Ontario
Bright One BR Plus One With Excellent Layout, Features Laminate Flooring Throughout, Large Windows, A Modern Kitchen, Quartz Countertop. Close To Ryerson University. Minutes Walk To Both Yonge Subway Line And Bloor Subway Line. High Ceiling. 24 Hour Concierge, Bicycle Room. Library, Community Centre, Supermarket, Stores And Many Restaurants Nearby.Tenant Pays Utilities (id:50787)
Homelife Landmark Realty Inc.
721 - 4263 Fourth Avenue
Niagara Falls (210 - Downtown), Ontario
This luxury Niagara Falls townhome offers 1500 square feet of modern living with three bedrooms, 2.5 bathrooms, and smart TVs throughout. The open-concept design, filled with natural light, flows seamlessly into a spacious balcony perfect for relaxation. Ideally located near local attractions, dining, and shopping, the property combines urban convenience with a private retreat atmosphere, complete with dedicated parking and family-friendly interiors for a memorable getaway. (id:50787)
Homelife/future Realty Inc.
229 - 65 Bristol Road E
Mississauga (Hurontario), Ontario
Spacious and well-appointed 3-bedroom unit featuring soaring cathedral ceilings, an updated kitchen with two breakfast bars, and a versatile den off the kitchenperfect for a home office or cozy reading nook. Enjoy easy-to-maintain laminate flooring throughout the living areas and bedroomsno carpet! The primary bedroom boasts a generous walk-through closet leading to a semi-ensuite 4-piece bathroom. The open-concept living and dining area walks out to a covered balcony with a serene view of the surrounding trees. Includes one covered parking space (Extra Parking Space for a Fee). Conveniently located close to shopping, amenities, public transit, and major highways (403/401/407), with easy access to Square One. A fantastic opportunity to lease in a desirable and well-connected neighborhood! (id:50787)
Right At Home Realty
6064 Gemini Crescent
Mississauga (Lisgar), Ontario
Great 4 Bed. Det. On Quiet Cr. In Lisgar On A Premium Lot. Granite Counter In Kitchen ('16) W/Breakfast Area & Walk-Out To Deck. Very Private Yard W/Garden Playhouse. Cal. Shtrs Lr/Dr. Hwd Floors Thru Main Level, Stairs & Upper Landing. Quality Laminate In Spacious Bdrms. Walking Dist. To Parks & Schools. (id:50787)
Homelife Landmark Realty Inc.
79 - 5035 Oscar Peterson Boulevard
Mississauga (Churchill Meadows), Ontario
Bright And Spacious One Bedroom Town Home In In Churchill Meadows. Open Concept Layout. The Unit Also Comes With A Large Enclosed Patio & 1 Surface Parking Space. Close Proximity To All Major Amenities (Shopping, Groceries, Hospital, Restaurants, Public Transit) & Highways 401, 403, 407, & The Qew. (id:50787)
Century 21 Leading Edge Realty Inc.
2406 - 39 Mary Street E
Barrie (City Centre), Ontario
Welcome to refined waterfront living in this sleek One (1)bedroom suite, perched on the 24th floor of Début Waterfront Residences. Enjoy breathtaking, unobstructed views of Lake Simcoe through floor-to-ceiling windows that flood the space with natural light. The open-concept layout features 9-foot smooth ceilings and wide-plank laminate flooring, creating a modern, airy atmosphere. The designer Scavolini kitchen offers integrated appliances, custom Italian cabinetry, solid surface countertops, and a movable island that blends style and function seamlessly. The elegant three (3) piece bathroom includes a frameless glass shower, porcelain tile flooring, and a contemporary vanity. Live in a building that redefines luxury in Barrie, with standout resort style amenities including an infinity plunge pool with lake views that transforms into a winter amphitheatre, a rooftop terrace, indoor/outdoor dining areas with BBQ stations, a fitness centre, co-working space, private boardroom, 24/7 concierge service, and a secured lobby. Just steps from scenic waterfront trails, beaches, and downtown Barries vibrant core with over 100 restaurants, cafes, boutique shops, and cultural attractions. Enjoy easy transit access via the Barrie Bus Terminal and Allandale GO Station, with Georgian College only minutes away. (id:50787)
Royal LePage Signature Realty
3 - 151 Amber Street
Markham (Milliken Mills West), Ontario
Modern and bright office space available in the heart of Markham. This open-concept unit has been fully renovated and is perfect size for a variety of professional uses. (id:50787)
Bay Street Group Inc.
84 Grasslands Avenue
Richmond Hill (Langstaff), Ontario
Experience modern luxury in this fully renovated, sun-filled townhouse in prestigious Bayview Glen. Boasting high-end finishes and a thoughtfully designed open-concept layout, this exquisite home maximizes space, natural light, and privacy. With three spacious bedrooms and three bathrooms, its perfect for families seeking both comfort and sophistication. The expansive family room features a warm granite fireplace and premium engineered hardwood flooring throughout. Freshly painted with updated light fixtures, the home has a stylish, contemporary feel. The chef-inspired kitchen is a culinary dream, offering custom cabinetry, quartz countertops, a sleek quartz slab backsplash, a large center island with an undermount sink and modern faucet, and stainless-steel appliances. Additional upgrades include new stair treads, posts spindles, bannisters, and an updated powder room with a designer vanity and quartz countertop. The primary bedroom retreat boasts a walk-in closet and a luxurious 5-piece ensuite. A fully fenced backyard provides privacy and outdoor enjoyment, while direct garage access adds convenience. Ideally located within walking distance to top-rated schools, parks, and community centers, this home is just minutes from premier shopping, transit, the GO Train, and major highways 404, 407, and 7. Move-in ready and designed for modern living, this exceptional home is a must-see! (id:50787)
Harbour Kevin Lin Homes
C2-312 - 3445 Sheppard Avenue E
Toronto (Tam O'shanter-Sullivan), Ontario
Welcome to this brand new, never-lived-in stacked condo townhouse in the highly sought-after Warden & Sheppard area. This spacious 2 bedroom, 2 full bathroom home offers modern open-concept living with a sleek kitchen featuring stainless steel appliances, quartz countertops, and a stylish backsplash, along with beautiful laminate flooring throughout. Enjoy the convenience of 1 underground parking spot and 1 locker, a private rooftop terrace, and a walk-out balcony from the living/dining area. The primary bedroom includes an ensuite, double closet, and walk-out to the large terrace, while the second bedroom also features a double closet and terrace access. Residents have access to top-tier amenities including a fitness center, yoga room, party room, private dining area, library, game/card room, and business/meeting space. Located just steps from TTC, local parks, shopping plazas, and restaurants, and only minutes to Hwy 401, 404/DVP, Don Mills Subway Station, Seneca College, and Fairview Mall. Fridge, stove, dishwasher, washer & dryer included. Tenant responsible for all utilities, including hot water tank rental. This contemporary townhouse is the perfect blend of comfort, style, and conveniencedont miss your chance to make it home! (id:50787)
Bay Street Group Inc.
509 - 45 Baseball Place
Toronto (South Riverdale), Ontario
Riverside Square At Queen St E & DVP. This Bright One Bedroom Condo With Large Terrace is Perfect! Unit Boasts Floor to Ceiling Windows and 9Ft.Exposed Concrete Ceilings. A Modern Kitchen Features An Integrated Fridge & Dishwasher, S/S Stove, Hood Fan, Plus A Stacked Washer/Dryer. Enjoy The Convenience and Charm of The Riverdale Neighbourhood. Steps Away From Dining, Cafes, and The Iconic Broadview Hotel. Quick Access to Downtown, DVP and Gardiner Expressway. Condo Amenities Include A Rooftop Swimming Pool, Fully Equipped Fitness Centre And Sleek Private Lounge. Building Shares Facilities With 15 Baseball P1 (Gym) and 30 Baseball Place (Party Room and Outdoor Swimming Pool. (id:50787)
Royal LePage Signature Realty
32 King Street E
Cavan Monaghan (Millbrook), Ontario
Welcome to the heart of growing and flourishing downtown Millbrook. This mixed-use building is perfect for the discretionary investor looking to access the rental and commercial market in the area. The property boasts 4 large residential units, 2 thriving commercial units and 1 exterior garage (used as storage presently). All units are occupied with the majority at market rents. Each tenant has been properly vetted and takes pride in the property. The present owner has spent close to $300K on renovations and upgrades to the building. All tenants pay their own heat/hydro making the monthly costs favorable. (id:50787)
Royal Heritage Realty Ltd.
97 Tianalee Crescent
Brampton (Fletcher's Meadow), Ontario
Spacious 3 Bed Room + Media loft And 3 Wash Room end unit town home Available For Lease. good size backyard with concrete Patio. near park and Tranquil Trail Walks. Mins Walk To Three Bus Stop, Sikh Temple, Mosque, Three Major Plazas Including Three Gas Stations. Shoppers Drug Mart, LA Fitness And Good Life And Close To Schools. Open Concept Kitchen. Spacious Family Rm and a separate Living and Dining Rm. The house will be painted Before The Possession. No carpet in The house . short Drive to Mount Pleasant Go Station. (id:50787)
Coldwell Banker Dream City Realty
1411 - 15 Ellerslie Avenue
Toronto (Willowdale West), Ontario
Experience luxury living at Ellie Condo in the heart of North York! This spacious 1 Bed + Den, 2 Bath suite features 9ft ceilings, a large balcony, stainless steel appliances, 1 parking, and 1 locker. Just steps to TTC, North York Centre, Empress Walk, dining, and shopping, with easy access to Hwy 401 & DVP. Enjoy building amenities including 24hr concierge, sauna, party room, and more. (id:50787)
RE/MAX Crossroads Realty Inc.
10 St Annes Road
Toronto (Little Portugal), Ontario
Welcome To 10 St. Annes Road. Stunning Home With 3 Units Each With Hydro Meters And Private Individual Laundry. Main Floor Features Open Concept Floor Plan And 1 Bedroom With Walk-Out To Backyard And 2nd Floor Bedroom With Walkout To Deck. 4pc Bath, Beautiful Kitchen With Gas Stove, Quartz Countertops And Original Fireplace. Upper Level Unit With 2 Bedrooms And 4pc Bathroom. Step Outside To Access The Separate Basement Unit With Open Concept Living Space, Bedroom And Bathroom. Basement Is Vacant. Triple A Tenants Occupying The Main And Upper Units. Upper Level Tenanted Till June 2025 At $3250 Per Month. Main Level Is Leased Till May 2025 For $3100 Per Month. Located Minutes To Parks, Restaurants, Transit And Shopping. HRV Air System. All Property and Appliances are in as is/where is condition with No Representation or Warranties (id:50787)
RE/MAX Premier Inc.
301 Frances Avenue Unit# 404
Hamilton, Ontario
Stress-free condo living beside the lake! Welcome to unit 404 at 301 Frances Ave, The Bayliner. This spacious three-bedroom unit offers over 1300 square feet of living space, a smart layout, a large balcony, in-suite laundry, and all utilities are included in your monthly condo fee! When you enter the unit, the main living space features modern laminate flooring and is flooded with light from the floor-to-ceiling balcony sliding door. The kitchen features stainless steel appliances, a separate pantry, and a convenient pass-through window, opening it up to the rest of the living area. Headed down the hall, you'll find three spacious bedrooms with hardwood parquet flooring. A 3-piece bathroom off the hall features a walk-in shower with grab bars and a large vanity for storage. The primary bedroom at the end of the hall offers a walk-in closet and its own 2-pc ensuite bathroom. A storage room and laundry room complete the unit. Coming with one underground parking space, you'll find everything you need here. The building is loaded with amenities, including a pool, sauna, workshop, gym, party room, and community BBQs. Located right beside the lake within a residential community, this condo offers a peaceful atmosphere, while still offering quick access to the QEW and amenities. Some photos virtually staged. (id:50787)
Keller Williams Edge Realty
10 - 666 Woolwich Street
Guelph (Riverside Park), Ontario
666 Woolwich St #10, Guelph MONTHLY RENT: Base rent $2,148.58 + TMI + HST = $3,710.LEASE DURATION: Current lease term until Sep 30, 2027 & 5 years renewal option STORE SIZE: 1,121 sq. ft with seating for 12.This is a turnkey opportunity for anyone looking to own a successful and established takeout restaurant in a high-traffic area. Solid revenue, manageable expenses, and a favorable lease make this an ideal investment! (id:50787)
Homelife/miracle Realty Ltd
4286 Clubview Drive
Burlington (Rose), Ontario
Welcome to this exceptional 2-storey home in Burlington's prestigious Millcroft community. Situated on a premium lot with uninterrupted views of the 9th and 18th holes of Millcroft Golf Course, and boasting 3649 sq ft of total living space, this home offers unbeatable scenery and privacy. Close to top-rated schools and parks, its the perfect family retreat. The front exterior impresses with professional landscaping, flagstone walkways, and updated garage doors. Inside, the open-concept main floor features rich hardwood floors, California shutters, and luxurious finishes. The grand foyer leads to a formal living room with an arched window, a formal dining room, and a sun-filled 2-storey family room with a fireplace and soaring arched window. The expansive eat-in kitchen is ideal for entertaining, offering stone countertops, a large island, and ample storage. A private office and laundry room complete this level. Upstairs, the primary suite boasts a spa-like 5-piece ensuite with a stone and glass shower, soaker tub, marble floors, and double vanity. Three additional large bedrooms and a 4-piece bath provide comfort for family and guests. The partially finished basement includes a rec room and 3-piece bath. Your own backyard oasis features an in-ground pool with double waterfalls, a stone retaining wall, an expansive patio, a cabana with an additional half bath, and lush landscaping. This is a rare opportunity to own an exceptional home in one of Burlington's most coveted communities. (id:50787)
Royal LePage Burloak Real Estate Services
115 Rosemary Lane
Ancaster, Ontario
Welcome to this custom-built bungaloft, offering almost 6,500 sq. ft. of finished luxurious living space in the heart of Old Ancaster. Nestled among mature trees in a quiet neighborhood, this home is steps from the prestigious Hamilton Golf and Country Club, has easy highway access and is walkable to fantastic restaurants, shopping, & other amenities. Inside, the attention to detail is remarkable, with 10 - 12 foot ceilings on the main floor and hand-finished wood floors throughout, giving the home an open and airy feel. The gourmet kitchen is sure to impress with high-end appliances including a Viking professional stove, granite countertops, a spacious island, ample cupboards and so much more. The main-floor primary suite offers a retreat with custom California closets and a spa-like ensuite with rain shower, soaker tub, and double vanity. The approximately 500 sq. ft. loft space offers endless possibilities including an additional bedroom, exercise room, or creative space. The finished basement is an entertainer’s paradise, featuring a custom bar, wine fridges, Dimplex fireplace, and a fully equipped kitchen with Sub-Zero fridge drawers and Bosch appliances. With the second kitchen, full bathroom, great sized bedroom + ample light and living space, this space would make a great in-law set up/nanny suite if needed. Outside, escape to your own private oasis complete with a heated saltwater pool, beautiful landscaping, an outdoor covered kitchen featuring a Pantana pizza oven imported from Italy and Nexium BBQ featuring both gas and propane. A 2-piece bathroom + outdoor shower make pool days easier for kids. Newer 30 x 40 Wolf composite deck and Hydropool hot tub provide the perfect outdoor relaxation space. Three indoor garage spaces, with the potential for a fourth if you add a car lift. This extraordinary home blends luxury, comfort, and practicality in one of Ancaster’s most sought-after neighborhoods. Come see this exceptional home for yourself. RSA (id:50787)
Royal LePage State Realty
609 - 185 Dunlop Street
Barrie (Lakeshore), Ontario
Introducing this exquisite 2-bedroom, 2-bathroom waterfront condo with South Lake views at The Lakhouse - Scandinavian inspired contemporary 10-storey building on the shores of Kempenfelt Bay in the heart of downtown Barrie on Lake Simcoe! The beautifully designed 2 bedroom and 2 full bathroom open concept suite features 9' smooth ceilings, floor to ceiling windows for an abundant of natural light, custom cabinetry, stainless steel appliances, quartz countertops, custom lighting, in-suite laundry, custom glass shower enclosures, professionally painted. Exclusive Locker and 2 car parking in underground garage with electric vehicle charger. The amenity area offers a lake view balcony with loungers and a social space complete with a bar, library, private dining/business room, a two sided fireplace, and a caterers kitchen. Stay active with a fully equipped fitness studio, unwind in the spa inspired sauna, hot tub and steam room, and make use of the change rooms and lockers. Relax on two rooftop terraces, featuring sun loungers, fire pits, BBQs, and space for dining with breathtaking lakeside views. Additional perks include two lakeside docks, two guest suites and storage for kayaks, paddle boards and bikes. Barrie offers all the conveniences of city living with its shops, dining, and entertainment just steps away. Stroll along the scenic waterfront boardwalk or explore the Simcoe County trails year round. **EXTRAS** Vehicle Parking Stacking System (2 Parking Spots). (id:50787)
Royal Team Realty Inc.
28 Courtney Crescent
Orillia, Ontario
Nestled in a quiet, family-oriented neighborhood, this charming 3 Bedroom, 2 Bathroom, Detached home offers comfort and convenience. Location is everything and this home delivers! Minutes from Lake Simcoe and Tudhope Beach Park, the Downtown Core, the Rec-Centre, Groceries, Shopping and all Amenities You are sure to fall in love with the life-style. To make the morning routine a breeze, this home is walking distance to both the Elementary and High School. Step inside to find a warm and inviting main level with a spacious living and dining room, ideal for family dinners and cozy movie nights. Enter the kitchen with Brand New Countertops and loads of cupboard space. Continuing down the hallway is a well-designed layout, with two principal Bedrooms and Laundry on the main floor! The home also offers two Bathrooms, thoughtfully designed for everyday ease. One of the true hidden gems is the basement, a versatile space perfect for relaxation, productivity and entertaining! It features an additional bedroom, large rec room, a home gym, a dedicated office, a bathroom with a Walk-In Shower and even a Pantry for extra storage! The backyard is fully fenced, perfect for kids and pets, with a wide-open space ready for your patio furniture and BBQ. This home is unbeatable! Book a showing today and see what I'm talking about. (id:50787)
Sutton Group Incentive Realty Inc.
29 - 29 Benson Avenue
Richmond Hill (Mill Pond), Ontario
Beautiful luxurious 4 bedroom executive townhome in highly desirable Mill Pond area. Location, Location, Location! 1 minute walk to Yonge Street, transit and shopping amenities. Over 2000 sq. ft. and all 4 bedrooms are large and spacious. Main floor boast a gorgeous eat in kitchen and hardwood floors. Open concept with living and dining room combined that leads to backyard with BBQ. Lots of natural light and a short walk to Downtown Richmond Hill and shops. 1 garage and 1 driveway parking spot. No pets or smoking. (id:50787)
Century 21 Leading Edge Realty Inc.
2306 - 23 Sheppard Avenue E
Toronto (Willowdale East), Ontario
Experience luxury living at its finest in this stunning 1-bedroom plus study unit with remodelled kitchen at the prestigious Spring at Minto Gardens. Boasting 567 square feet of thoughtfully designed living space, this east-facing unit offers breathtaking views and an abundance of natural light, complemented by soaring 9-foot ceilings that enhance the sense of openness and elegance. Situated in an unbeatable location, this residence is conveniently located on the subway intersection, providing seamless access to downtown Toronto and beyond. It is also just minutes from Highway 401, making commuting effortless. Enjoy the vibrant urban lifestyle with an array of shops, restaurants, and entertainment options just steps from your door. This unit is an incredible opportunity to own a piece of luxury in a highly sought-after building. Residents enjoy world-class, hotel-style amenities, including a café bar & lounge, state-of-the-art fitness centre, swimming pool, whirlpool, steam room, party room, billiards, media room, and so much more. (id:50787)
RE/MAX Elite Real Estate
1711 - 3 Rean Drive
Toronto (Bayview Village), Ontario
Luxury Condo "New York Tower" By Daniel. All Inclusive in Maintenance Fees. This Bright 2-Bedroom with 2 Bathroom is a open concept Condo Unit. High Floor with Breathtaking Unobstructed View & Lots of Fresh Air. Freshly Painted with Laminated Flooring throughout. Great Amenities including 24Hr Security Concierge Desk. Indoor Pool. Sauna. Exercise Room. Billiard Room etc. on the Building. Steps to Bayview Village, Shopping, Entertainment, and Restaurant. Close to TTC Subway, Hwy 401, etc ! **EXTRAS** Fridge, Stove, B/I Dishwasher, Washer, Dryer, Exhaust Hood. All Light Fixtures , All Window Coverings. 1 Parking Space, 1 Locker Unit. Prime Bayview Village Location. Spacious (Appx. 687 + 33 Sq. Ft.). Maintaince fees includes all hydro, heat , water (id:50787)
Homelife/miracle Realty Ltd
1021 Upper Thames Drive
Woodstock, Ontario
Welcome to spacious home with Customized enlarged & upgraded kitchen w/extra cabinets. Open concept with 9ft ceilings on the main floor. Kitchen-Hallway large tiles. Living/dinning room/stairs-hardwood. Carpeted bedrooms. Great location home of 2460sq ft, 4bdrms, 2.5 Baths-the largest Harrington model. Side entrance to mud room. Upstairs Laundry. Double Door to Master Bdrm. Double Sinks Upstairs Baths. Next to Pittock Conversation camp site/trails/fishing. Freehold, detached home with extra deep lot for gardening or enjoyment. Plenty of backyard to build your pool and summer retreat /fire pit. All fenced in with 10x10ft enlarged deck. Extensive shelving units in garage & cool room. Including: Stainless Steel Fridge, Gas Stove, Dishwasher, Washer, Dryer, Lights & Fixtures, A/C. Rental Water Heater & Cullighan's Water Softener. Within driving distance to soccer fields, playground, hospital, Toyota, Shopping, Serviced by school & city buses. Wired for high speed Bell Fibe. (id:50787)
Comfree
132 Franklin Avenue
Port Colborne, Ontario
Recently updated, this beautiful home offers 2 spacious bedrooms and a full bathroom on the main floor, with two additional bedrooms upstairs. The fully finished basement provides extra space for entertainment or relaxation. Situated on a large corner lot, offering ample outdoor space and natural light. Plus, enjoy the durability of a metal roof. Seller-held financing available with a reasonable down payment for 1 year, making homeownership more accessible. Perfect for families and first-time buyers in a charming community with rich marine heritage. Don’t miss this incredible opportunity! (id:50787)
RE/MAX Escarpment Realty Inc.
201 Bay Street N
Hamilton (Central), Ontario
Welcome to 201 Bay Street N Your Perfect Rental Home! Step into a charming and modern home that offers the perfect blend of comfort, convenience, and style. This inviting space is designed to make everyday living easy and enjoyable. The spacious living room welcomes you with a beautiful fireplace, creating the perfect atmosphere for cozy nights in or entertaining friends. The open-concept kitchen is a dream for home cooks and hosts alike, featuring granite countertops, sleek black appliances, pot lights, and a clear view of the dining area, making it an ideal space for gatherings. From here, step outside to a large back deck and spacious backyard, perfect for BBQs, playtime, or unwinding after a long day. Enjoy year-round comfort with a new furnace, central air conditioning, and a convenient half-bath on the main floor. Need extra space? The finished basement is perfect for a home office, or personal retreat. Upstairs, you'll find three bright and airy bedrooms, all featuring modern laminate flooring and brand-new windows that flood the space with natural light. The spa-like bathroom offers a sleek, stylish design with beautiful tiles, creating a relaxing escape. For something truly special, the attic features a fourth bedroom with stunning lake views, making it a perfect space to enjoy fireworks right from home. Located in a vibrant, walkable neighborhood, this home boasts a Walk Score of 95, meaning you're just minutes away from some of the city's top amenities. Its only a 7-minute walk to First Ontario Centre and the Farmers Market, a 7-minute walk to Bayfront Park, and an 8-minute walk to Jackson Square Shopping. You're also just a short stroll from Nations Grocery Store, the new GO Station, Pier 4, and the lively restaurants of Hess Village. Don't miss this opportunity to call 201 Bay Street N your new home! (id:50787)
Dream Maker Realty Inc.
RE/MAX Metropolis Realty
617 Lock Street W
Haldimand (Dunnville), Ontario
Welcome to this stunning custom-built bungalow, perfectly situated on a spacious lot surrounded by mature trees, providing a serene setting on a quiet street/ Enjoy the convenience of a park just across the road, making it an ideal spot for families. This beautifully renovated home features a bright sunroom and many modern updates. Move-in ready, this property is perfect for first-time homebuyers looking for a new family home or savvy investors seeking a prime investment opportunity. Don't miss your chance to own this exceptional bungalow. (id:50787)
Homelife Maple Leaf Realty Ltd.
4010 - 3883 Quartz Road
Mississauga (City Centre), Ontario
Beautiful 1-Bedroom Condo In The luxurious M2 Building In Hear of Mississauga Boasting A Stunning Breathtaking And Spectacular 40th-Floor View! This Bright, Open Concept layout boast 9 Foot Ceiling Floor to Ceiling, High Quality Finished Laminate Flooring Through Out, Modern Kitchen With Quartz Counters ,Modern cabinetry, smooth backs splash And Stainless Steel Appliances, Fridge, Stove, Range, Free-Standing Microwave, Dishwasher. En-Suite Laundry. Access to 99ft Balcony from the Living Room. Polished 3 piece Bathroom.24 Hours Concierge Services And High Security Elevators. Premium Recreational facilities, Fitness Centre, Out Door BBQ, Party Room With Kitchen. Rooftop Outdoor Saltwater Swimming Pool. Not only is the Unit Itself Amazing But Everything Around The Area Makes Living Here Very Convenient. Being Steps Away From Square One Shopping Mall, YMCA, Library And Transit, Restaurants etc. Direct Bus to U OF T Mississauga Campus ,Easy Connectivity To The Future LRT and Public Transport .Buyer to confirm Measurement. (id:50787)
Royal LePage Ignite Realty
511 - 1275 Finch Avenue W
Toronto (York University Heights), Ontario
Turn Key & ready to move in, professional office located in the University Heights Professional Center , fully furnished & equipped with descs and custom cabinetry, kitchenette with sink and fridge. Built in 2019 professional offices building, minutes away from Finch AVE West Subway Station and Finch Light Rail Transit Station. Gross lease- including keyless entry system, concierge & security services, and much more... (id:50787)
Right At Home Realty
301 - 275 Littlewood Drive
Oakville (1015 - Ro River Oaks), Ontario
South East Facing Bright Two Bedroom Unit! Over 1000 Sqft Of Living Space. Two Parking Spaces Including Single Garage. Large Living & Dining Room. Walk-Out To Huge 21x10ft Balcony! Master Bedroom With Ensuite And Walk-In Closet. Vinyl Flooring T/O. Steps To Walmart, Superstore, Banks, Transportation, Restaurants, Parks. Walk distance to Sheridan College. (id:50787)
Real One Realty Inc.
B5 - 20 Lightbeam Terrace
Brampton (Bram West), Ontario
Welcome to this impeccably maintained and highly functional warehouse space, built in 2020 by Berkshire Axis Developments, part of an award-winning industrial project. Offering a total of 6,236 sq. ft. (including a 562 sq. ft. stunning mezzanine office), this property is designed for efficiency, performance, and long-term value. Key features include: Truck Level Door with Blue Giant Auto Dock Leveler and Dock Light; Automatic Truck Level Door with Electric Opener; 200 Amps / 600V; Development Accommodates 53+ Foot Trailers with Ease; Efficient Layout with 24 feet Clear Height for Effective Racking Set Up. The unit is in excellent condition and notable improvements are: LED lighting throughout (2020); Epoxy flooring (2020); Warehouse Air Vent & A/C Unit (2020); Security System (2022); Separate Furnace for Office/Mezzanine Area; A/C in washrooms, Plus kitchen with stove and vented hood on Office / Mezzanine Level (2020). The mezzanine level office is beautifully finished with abundant natural light, a full modern kitchen, and overlooks the warehouse floor ideal for operations or executive space. ***Buyer has option to acquire the following in a purchase: Raymond Forklift with Enersys Charger (New battery 2022 for Forklift) & Complete Redi Rack Style Racking System in Place, that is Compatible with Forklift.*** Strategically located just minutes from Highway 401 & 407, surrounded by industry leaders like Amazon and Loblaws, this is an ideal location for logistics, warehousing, or light manufacturing. Whether you're expanding or upgrading, this space offers everything you need and more to hit the ground running. (id:50787)
RE/MAX Real Estate Centre Inc.
4286 Clubview Drive
Burlington, Ontario
Welcome to this exceptional 2-storey home in Burlington’s prestigious Millcroft community. Situated on a premium lot with uninterrupted views of the 9th and 18th holes of Millcroft Golf Course, and boasting 3649 sqft of total living space, this home offers unbeatable scenery and privacy. Close to top-rated schools and parks, it’s the perfect family retreat. The front exterior impresses with professional landscaping, flagstone walkways, and updated garage doors. Inside, the open-concept main floor features rich hardwood floors, California shutters, and luxurious finishes. The grand foyer leads to a formal living room with an arched window, a formal dining room, and a sun-filled 2-storey family room with a fireplace and soaring arched window. The expansive eat-in kitchen is ideal for entertaining, offering stone countertops, a large island, and ample storage. A private office and laundry room complete this level. Upstairs, the primary suite boasts a spa-like 5-piece ensuite with a stone and glass shower, soaker tub, marble floors, and double vanity. Three additional large bedrooms and a 4-piece bath provide comfort for family and guests. The partially finished basement includes a rec room and 3-piece bath. Your own backyard oasis features an in-ground pool with double waterfalls, a stone retaining wall, an expansive patio, a cabana with an additional half bath, and lush landscaping. This is a rare opportunity to own an exceptional home in one of Burlington’s most coveted communities. (id:50787)
Royal LePage Burloak Real Estate Services
20 - 8 Eaton Park Lane
Toronto (L'amoreaux), Ontario
Move-in ready, bright, comfortable, clean, corner unit! * Perfect for couples and small families * Features open concept main floor w/Kitchen, Living, & Dining * tall 9' ceiling height * plenty of windows * 3 separate bedrooms * primary bedroom w/large den, ensuite bath, and w/o private balcony overlooking quiet parkette * large open rooftop patio for summer fun & dining * one underground parking included w/direct access * free visitors parking along Eaton Park Ln * Convenient location walk to TTC on Finch or Warden, schools, Bridlewood Mall, banks, stores, groceries, restaurants, doctors, dentists, daycare, church, more! Minutes' drive to Hwy 401, 404, DVP, Costco, Fairview Mall, etc. (id:50787)
Century 21 Leading Edge Realty Inc.




