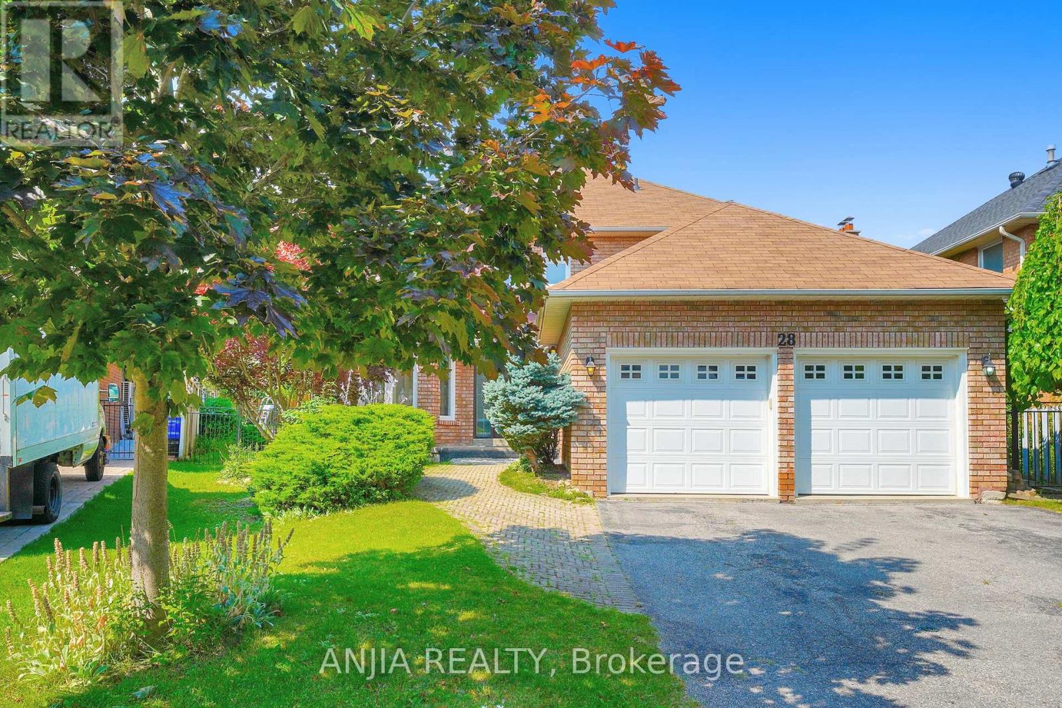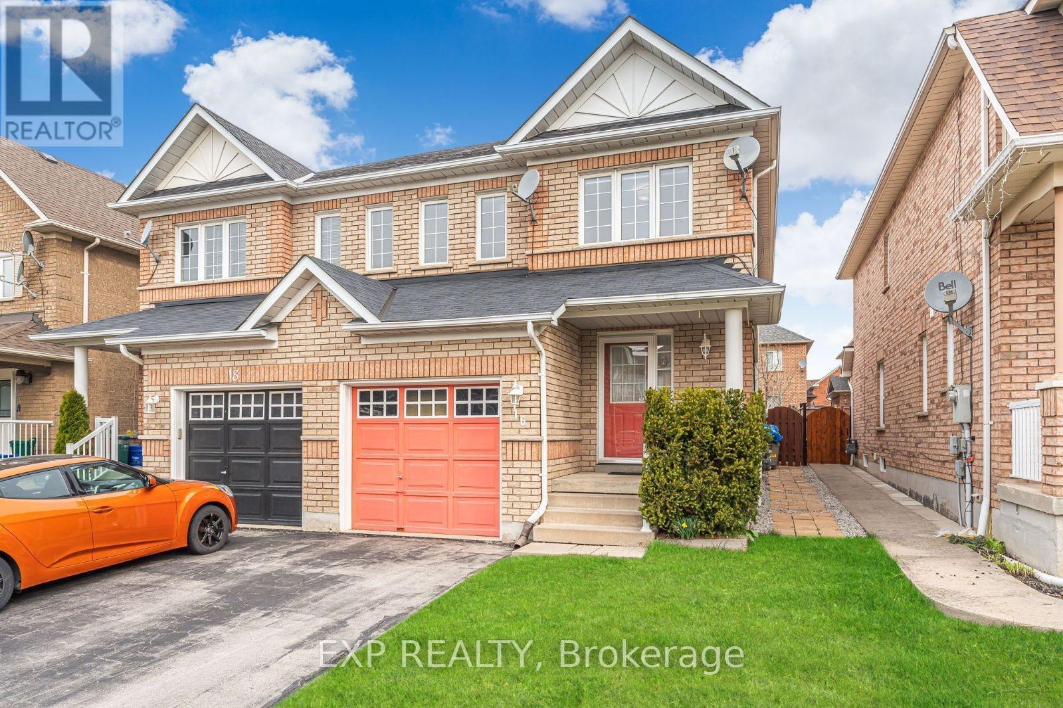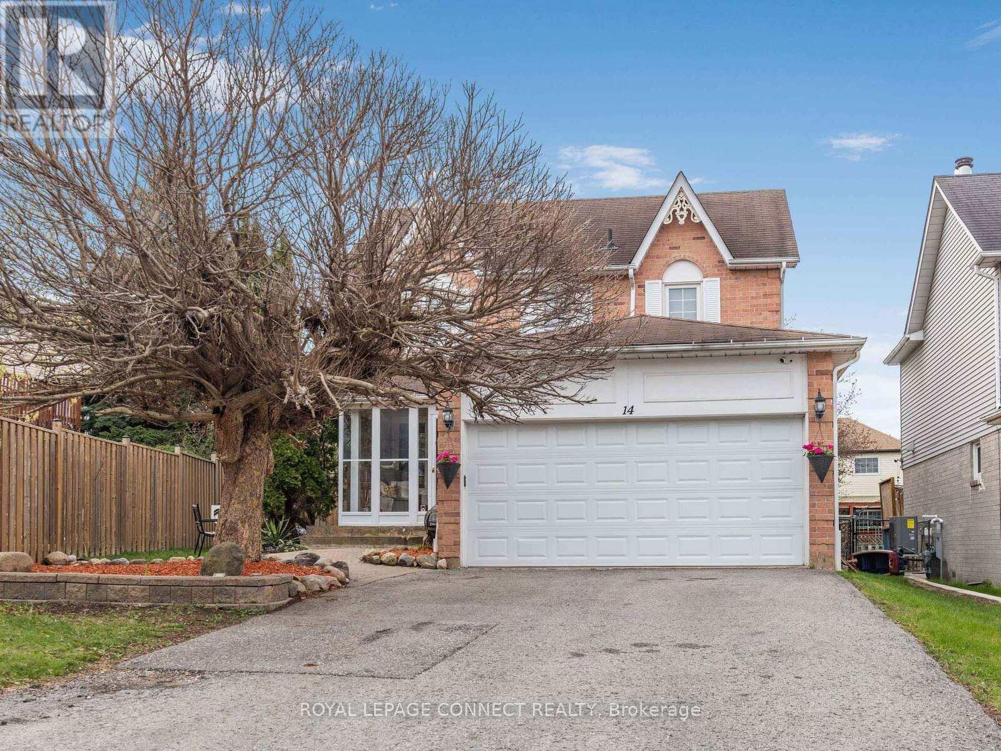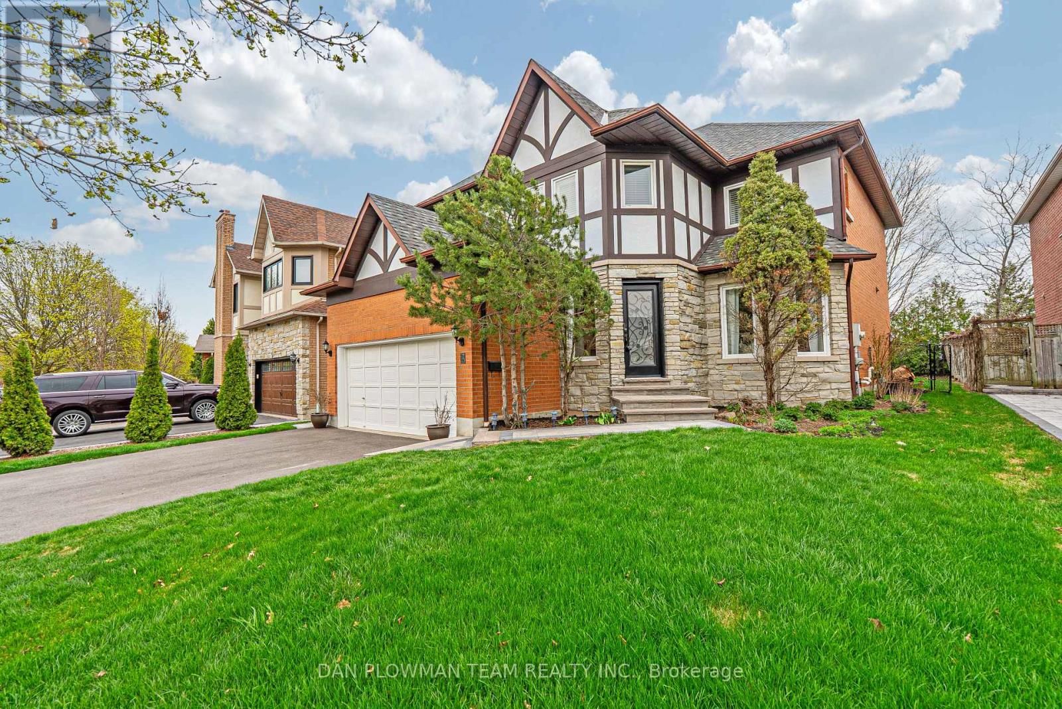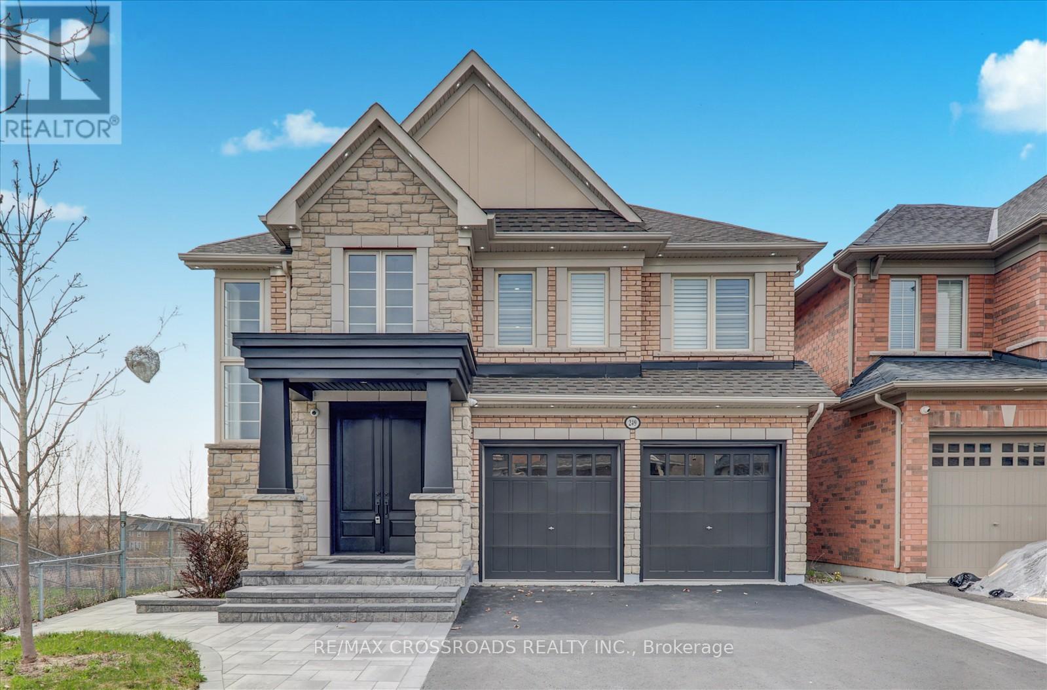1019 - 9 Clegg Road
Markham (Unionville), Ontario
Welcome to Vendôme Markham, a prestigious luxury condominium in the heart of Unionville! This brand-new, never-occupied 2-bedroom, 2-bathroom NE corner suite offers 886 sq. ft. of functional living space plus a 122 sq. ft. balcony with unobstructed north-east exposure. This stunning residence boasts premium interior upgrades, including smooth ceilings, roller shade coverings, and modern vinyl plank flooring throughout. The high-end kitchen features stainless steel appliances, quartz countertop, built-in LED under-cabinet lighting, track lighting, and a sleek one-piece backsplash for a sophisticated, modern aesthetic. The primary bedroom retreat offers a walk-in closet with built-in shelving, while all ensuite closets feature custom built-ins for added storage. Both bathrooms are elegantly designed with porcelain wall tiles, pot lights, and premium finishes. Enjoy the expansive private balcony with breathtaking views. Ideally situated near top-ranked schools, Unionville High School, Unionville Main Street, GO Station, First Markham Place, York University, and an array of fine dining, shopping, and entertainment. Easy access to Highways 407 & 404 ensures seamless commuting. Experience unparalleled luxury with top-tier building amenities a must-see opportunity for those seeking upscale living in a prime Markham location! (id:50787)
First Class Realty Inc.
317 - 11611 Yonge Street
Richmond Hill (Jefferson), Ontario
This modern exquisite boutique condo is offering a spacious 2-bedroom + den layout- boasts 9 ft ceilings and stunning, unobstructed views from all main rooms. The contemporary kitchen is a standout with ample cupboard space, a large breakfast bar, and plenty of counter space for meal prep. The master bedroom is a true retreat, featuring a luxurious 5-piece ensuite for ultimate comfort and convenience. You'll also find a spacious walk-in closet, perfect for all your storage needs. Enjoy the seamless flow from your bedroom to a private balcony, creating an inviting outdoor space where you can relax and recharge. The Den offers endless possibilities, whether you envision it as a home office for productive workdays, an extra storage area, or even a cozy reading nook, this space can be tailored to fit your needs and lifestyle. Enjoy the added convenience of 2- OWNED PARKING SPACES and 1- OWNED storage room. The condo is ideally situated close to a variety of amenities, including a plaza, Starbucks, grocery stores, banks, and public transit options. Plus, it's just minutes from Highway 404 and downtown Richmond Hill, making commuting a breeze. Move in and enjoy this beautiful, well-located condo with everything you need at your doorstep! (id:50787)
Exp Realty
28 Holbrook Court
Markham (Unionville), Ontario
Professionally renovated 4-bedroom, 5-bathroom home located in Markham sought-after coledale public school and unionville high school district, on a child-friendly, quiet court! Featuring large principal room; eat-in kitchen with walk-out; finished lower level additional bedrooms, two bathrooms & windows; fenced backyard with two-tiered deck. (id:50787)
Anjia Realty
10 Howick Lane
Richmond Hill (South Richvale), Ontario
Luxury Townhouse In Prestigious South Richvale! Welcome To This Stunning, Upgraded Townhouse With A Transferable Tarion Warranty In The Highly Sought-After South Richvale Neighbourhood, Surrounded By Multi-Million Dollar Homes! Offering More Than 2,200 Sq Ft Of Elegant Living Space With $$$$ Spent On Premium Upgrades, This Bright And Spacious Unit Is Part Of The Exclusive Avenue Towns Project. Featuring An Open-Concept Layout Flooded With Natural Light, This Home Boasts Hardwood Floors Throughout, Upgraded Lighting And Pot Lights, And Large Windows. The Gourmet Kitchen Is A Chefs Dream, Equipped With High-End Stainless Steel Appliances, Quartz Countertops, And A Central Island Perfect For Entertaining. Enjoy Impressive10-Foot Ceilings On The Main Floor And 9-Foot Ceilings On The Second And Third Floors, Adding To The Luxurious Feel Of The Home. The Fully Finished Basement Offers Even More Living Space, Complete With A Separate 3-Piece Bathroom, A Full Kitchen, And A Rough-In For Stackable Laundry. The Ground Floor Also Features A Versatile Family Room Or Office Space With An Ensuite Bath And Walk-Out To The Backyard. Additional Highlights Include A Central Vacuum Rough-In, Security System, And A Prime Lot With A Backyard Facing Stunning Multi-Million Dollar Homes, Providing Extra Privacy And Beautiful Views. Minutes To Yonge Street, Bathurst, Hillcrest Mall, Top-Rated Public And Private Schools, Shops, Restaurants, And Public Transit. POTL Fee Covers Garbage Pick-Up, Snow Removal, Mail Delivery, And Grass Cutting. Dont Miss This Rare Opportunity To Own A Luxurious Townhouse In One Of Richmond Hills Most Prestigious Communities! **EXTRAS** Barbecue Gas Line (id:50787)
Royal LePage Your Community Realty
16 La Pinta Street
Vaughan (Vellore Village), Ontario
Welcome to 16 La Pinta Street, a beautifully maintained 3-bedroom, 2.5-bathroom semi-detached home nestled in the desirable neighbourhood of Vellore Village. Step into a bright, and cozy atmosphere with pot lights throughout and carpet-free flooring, offering a warm and modern ambiance. The spacious living and dining areas flow seamlessly, making it ideal for both everyday living and entertaining. Upstairs, you'll find three bedrooms, with the primary featuring a custom built-in closet that offers generous storage space and a private ensuite bathroom. The washrooms have been tastefully renovated with both comfort and style in mind. Enhancing everyday convenience, the washer and dryer are located on the second level and integrated with utility storage. The unfinished basement offers endless potential-whether you're envisioning a home gym, media room, rental suite, or additional living space, the opportunity is yours to create. Step outside to your own private retreat - a beautifully landscaped backyard featuring elegant lavender patio flagstone, perfect for summer barbecues, outdoor lounging, or simply enjoying a cup of your favourite beverage. This home combines comfort, quality, and possibility, all in a fantastic location close to schools, parks, shopping, transit and Highway 400. This home is one to see so book your showing today! (id:50787)
Exp Realty
17 Ivygreen Road
Georgina (Historic Lakeshore Communities), Ontario
Welcome home! Step inside this all brick Bungalow with a bright open-concept layout, ideal for modern one floor family living and entertaining. Spacious living room, dining room, and great room with gas fireplace overlooking the eat-in kitchen with stainless steel appliances, ample counter space and a convenient walkout to your private backyard oasis. Outside, prepare to be impressed. The beautifully landscaped yard provides a serene setting, and the inground pool is the ultimate spot for summer fun and relaxing enjoying a morning coffee or hosting summer barbecues. Home features three generously sized bedrooms and two well-appointed bathrooms, providing comfortable accommodation for the whole family. The convenience continues with a double car garage offering direct home entry into the laundry room. The huge unfinished basement presents a blank canvas, ready for your creative vision a home gym, a recreation room, or perhaps even a home theatre? Walk to the lake, school, park and Orchard Beach golf course. Don't miss this one! (id:50787)
RE/MAX Hallmark York Group Realty Ltd.
225 Warner Crescent
Newmarket (Summerhill Estates), Ontario
Welcome to 225 Warner Crescent, located in the highly sought-after Summerhill Estates neighbourhood in the heart of Newmarket. This 3-bedroom, 3-bathroom freehold townhome features a rarely offered second-level family room with a gas fireplace, easily convertible to a fourth bedroom. The bright, open-concept main floor offers a comfortable living and dining area that overlooks the backyard and breakfast area, with a walkout to a private deck-ideal for entertaining.The home boasts a fully renovated modern kitchen (2025) with new cabinetry, quartz countertops, ceramic tile backsplash, a large single sink; and stainless steel appliances (2021). The spacious primary bedroom includes a 3-piece ensuite and a walk-in closet. Carpet free home with new flooring installed throughout (2021). Energy-efficient upgrades include: a new furnace, heat pump, air conditioner, and attic insulation (2023) along with Cleara windows and front door (2018). The finished basement offers a versatile recreation area complete with a projector, perfect for cozy movie nights. The garage is electric vehicle ready with a professionally installed EV charger (2022). Ideally located just minutes from parks, trails, playgrounds, baseball diamonds, basketball courts, and Yonge Street. Situated within the highly sought-after Sir William Mulock Secondary School zone, and only a short walk to YRT/Viva transit stops. (id:50787)
RE/MAX One Realty
14 Coomer Crescent
Ajax (Central), Ontario
Welcome to 14 Coomer Crescent! A Thoughtfully Designed Executive Home on a Premium Lot in Ajax This stunning 4+1 bedroom, 4-bathroom home offers the perfect balance of elegance, comfort, and functionality inside and out. Set on an oversized lot in one of Ajax's most sought-after communities, this home was made for entertaining and everyday luxury living. Step into a custom-designed chefs kitchen by Janet Designs, featuring premium finishes like a microwave drawer, bar fridge, dual sinks (including a prep sink), under-cabinet lighting, pull out pantry drawers, and tongue & groove cabinetry, Just under 10ft of quartz counter space, 4 pot drawers. Floating shelves and lighted cabinets add both warmth and style, while a dedicated baking station by the window makes this kitchen as functional as it is beautiful. A gas line is also installed for those who prefer a gas stove setup The finished basement offers additional space with a bedroom, bathroom, and open areas ideal for entertaining or multigenerational living. Outdoors, enjoy your very own saltwater above-ground pool, hot tub. Beautifully arranged zones for gatherings and relaxation and for creating your own private backyard retreat. Location is key! Walking distance to parks, schools, playgrounds, the library, restaurants, Costco, places of worship, and more. Thoughtfully designed and beautifully finished, this home won't disappoint! (id:50787)
Royal LePage Connect Realty
3 Kilbride Drive
Whitby (Pringle Creek), Ontario
Welcome To This Stunning 4+2 Bedroom Home With No Neighbours Behind In The Prestigious Blue Grass Meadows Community. Upon Entering This Home You'll Notice The Large Foyer, Centre Hall Plan, Hardwood Floors And An Abundance Of Light Throughout. Your Kitchen Has Been Gorgeously Renovated And Features Quartz Counters, Stainless Steel Appliances, Backsplash, Large Centre Island, And Porcelain Floors, And Extends Through The Bright Breakfast Area That Walks Out To The Deck.The Open Concept Family Room Features Hardwood Flooring, A Cozy Wood Burning Fireplace, Pot Lights, And A Large Window Overlooking The Private Yard. On Your Main Floor You Will Also Find A Formal Dining Room, Living Room, Laundry Room With Garage Access And A Separate Side Entrance For Added Convenience. Upstairs, You'll Find 4 Generously Sized Bedrooms With Hardwood Floors. A Primary Suite With His And Hers Walk-In Closets And A Luxurious 5-Piece Ensuite. The Main Bath Has Also Been Renovated. Downstairs In The Finished Basement You'll Find A Second Kitchen, Two Additional Bedrooms, Office/Gym Space, Bathroom With Double Sinks And A Recreation Room - This Is The Ideal Space For Your Extended Family. Outside You Can Enjoy A Fully Fenced Private Backyard Which Is Ideal For Relaxing Or Entertaining. Great Curb Appeal, Landscaped With Interlock And A Repaved Driveway. This Home Has It All! (id:50787)
Dan Plowman Team Realty Inc.
249 Cosgrove Drive
Oshawa (Windfields), Ontario
Stunning & Backing Onto a Ravine! Enjoy Peace & Privacy in This Beautifully Renovated Featuring a Private Entrance, Large Above-Grade Windows, and a Spacious Open-Concept Layout. 4+2 Bedrooms, 6 Bathrooms Detached Home in the Highly Sought-After Windfields Community! Over 4,500 Sq Ft of Luxurious Living Space with $200K+ in Upgrades Just Move In and Enjoy!Step into a Grand Foyer with 9' Ceilings, Hardwood Floors, and Pot Lights Throughout. The Entertainers Dream Kitchen Features an 11' Quartz Island, Quartz Backsplash, and Walk-Out to a Private Ravine Lot Oasis. Enjoy Summer Sunsets from the Custom Upper Deck or Oversized Stone Patio Below. Thoughtfully Designed with All Structural Upgrades: Enlarged Windows, Glass Doors, and a Double Door Entry to a Spacious Primary Suite with a 5-Piece Ensuite Featuring Quartz Counters, Soaker Tub, His &Hers Walk-In Closets. Second Bedroom with Private Ensuite, and Third & Fourth Bedrooms with Jack-and-Jill Bath. Professionally Finished Legal 2-Bedroom Basement Apartment (With Permits), Featuring a Full Kitchen,2 Full Bathrooms, Separate Laundry, and Private Entrance Ideal for In-Laws or Rental Income! Extra-Wide Backyard with Professionally Landscaped Stone Patio and Minimal Grass Maintenance. High Ceilings, Large Windows, and High-End Finishes Throughout. Prime Location Minutes to Costco, Shopping Malls, Restaurants, Plazas, Entertainment, Schools, Parks, and Highways. close to Durham college & Ontario Tech University. (id:50787)
RE/MAX Crossroads Realty Inc.
6 Rhydwen Avenue
Toronto (Birchcliffe-Cliffside), Ontario
Welcome to this charming, all-brick bungalow nestled in the heart of sought-after Birchcliffe-Cliffside neighborhood, where comfort, style, and location come together beautifully. This well maintained 3-bdrm, 2-bath home is full of charm. Step inside and you're greeted by a bright, welcoming living room filled with natural light, the perfect space to relax or entertain. The main bathroom features a skylight that fills the space with natural light, while the updated kitchen combines style and practicality, perfect for daily use and casual entertaining. Freshly painted throughout. Downstairs, the spacious basement offers excellent in-law suite potential, including the possibility of a private entrance perfect for extended family, guests, or additional income possibilities. Outside, you'll find a newer detached garage, built to last with a durable new roof and stylish composite siding. There's room for six-car parking, so you'll never have to worry about space. The fully fenced backyard is your private oasis, backing directly onto a little bit of peaceful greenspace, a rare find in the city. All of this in a vibrant, family-friendly neighbourhood with top-rated schools, beautiful parks, community recreation, and easy access to transit, hospitals, and amenities. Plus, just minutes away, you can take in stunning views of Lake Ontario from the iconic Scarborough Bluffs. This Birchcliffe beauty truly has it all, warmth, versatility, and a location that offers the best of everything. Don't miss out! Open House Sat May 3rd & Sun May 4th 12-2pm. (id:50787)
Royal Heritage Realty Ltd.
119 Chester Avenue
Toronto (Playter Estates-Danforth), Ontario
Welcome to a charming, detached home located in the heart of the highly desirable Playter-Estates community, literally a one-minute walk to the coveted Jackman Avenue Junior Public School. This wonderful property offers an ideal family lifestyle with everything you could possibly need just steps away. Enjoy the vibrant energy of the Danforth with its famous restaurants, boutique shops, many fresh fruit and vegetable stores, and Withrow Park, all within a short stroll. Need to get downtown? Simply step outside, turn left, and in a minute you'll be at Chester Subway Station----downtown access couldn't be easier. With such a supreme location, a car isn't necessary----but if you just happen to have one (or two), no worries: there's a rare 2-car parking area at the back of your luscious, sun-soaked backyard. Speaking of the yard, this deep 133-foot property qualifies for up to a 1312 sf laneway house development ---- and you can still retain your parking spots if you decide to build! (See the attached and favourable laneway report). Inside, this home features 2+1 bedrooms, two full bathrooms, beautiful hardwood floors on both the main and upper levels, featuring an open-concept main floor living and dining room, a spacious and functional kitchen with a walkout to a sunny deck and the expansive rear yard. A separate entrance leads to the basement, offering a cozy TV room, a good-sized bedroom, a three-piece bath and a decent laundry facility ----- perfect for extended family living, guests, or potential rental income. Unbeatable access to major roadways such as the DVP and Bayview extension to quickly take you uptown or out of town. Don't miss your chance to make this your home in one of Toronto's most sought-after neighbourhoods! (id:50787)
Keller Williams Advantage Realty



