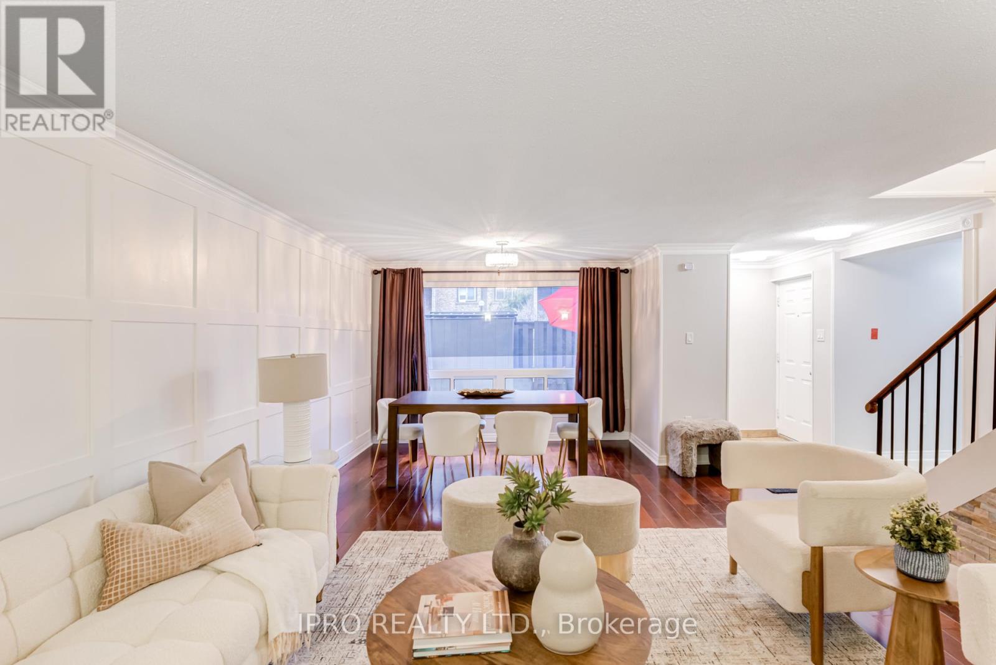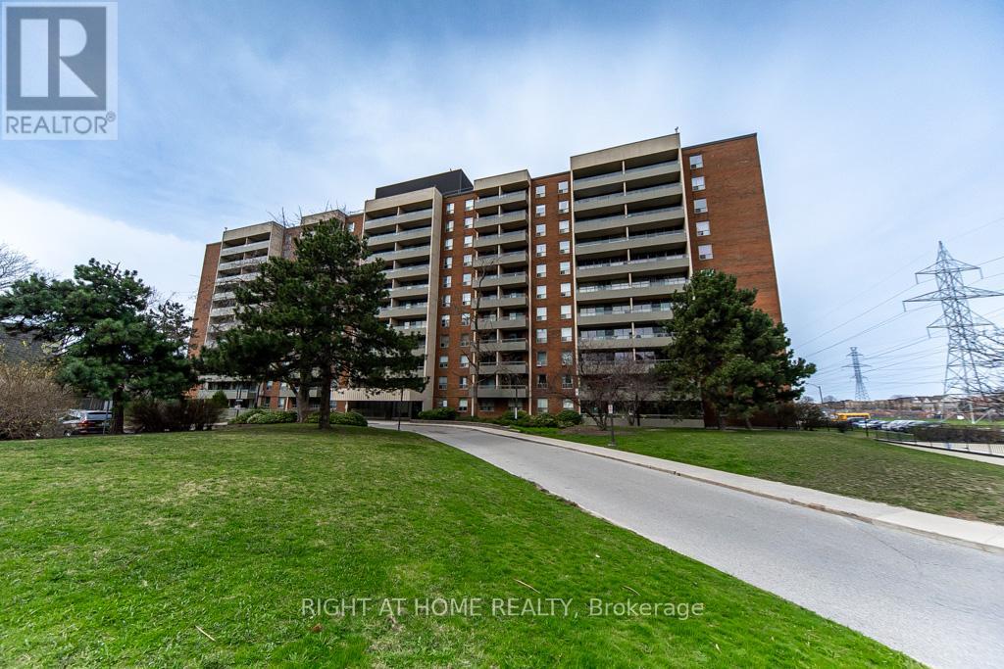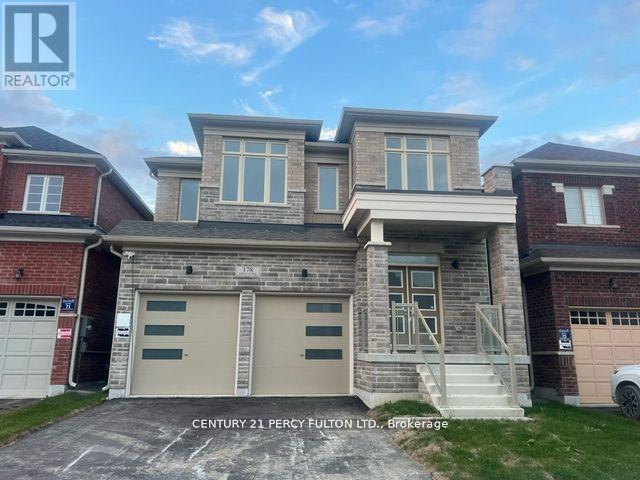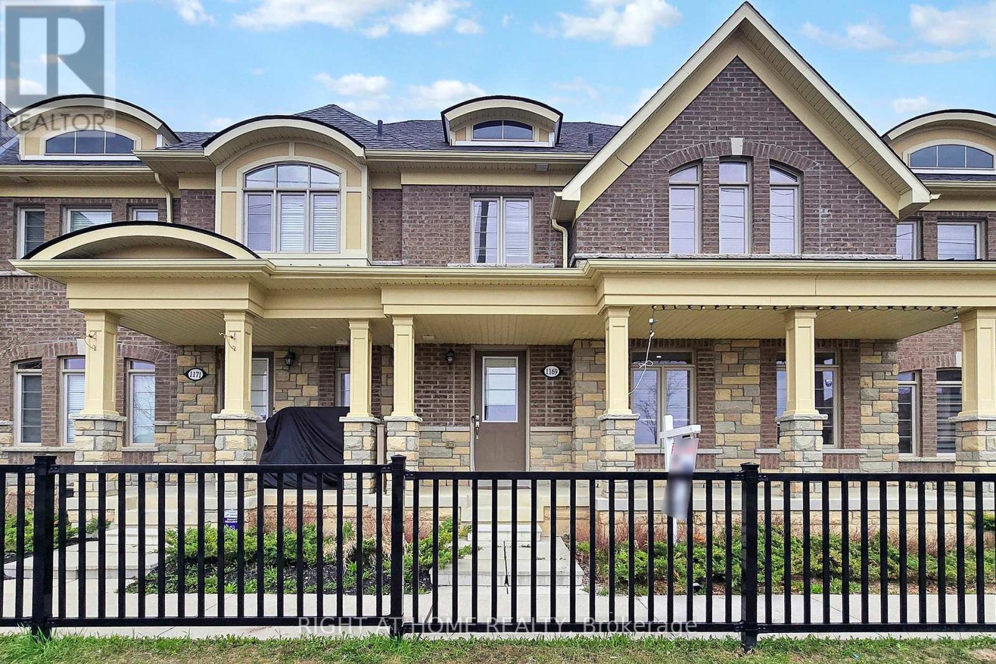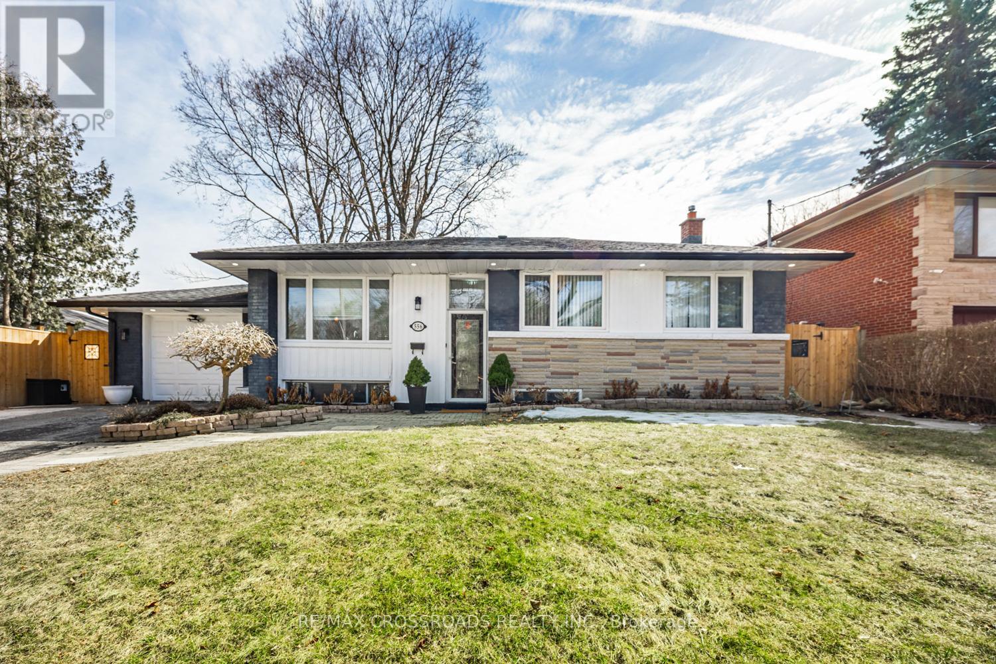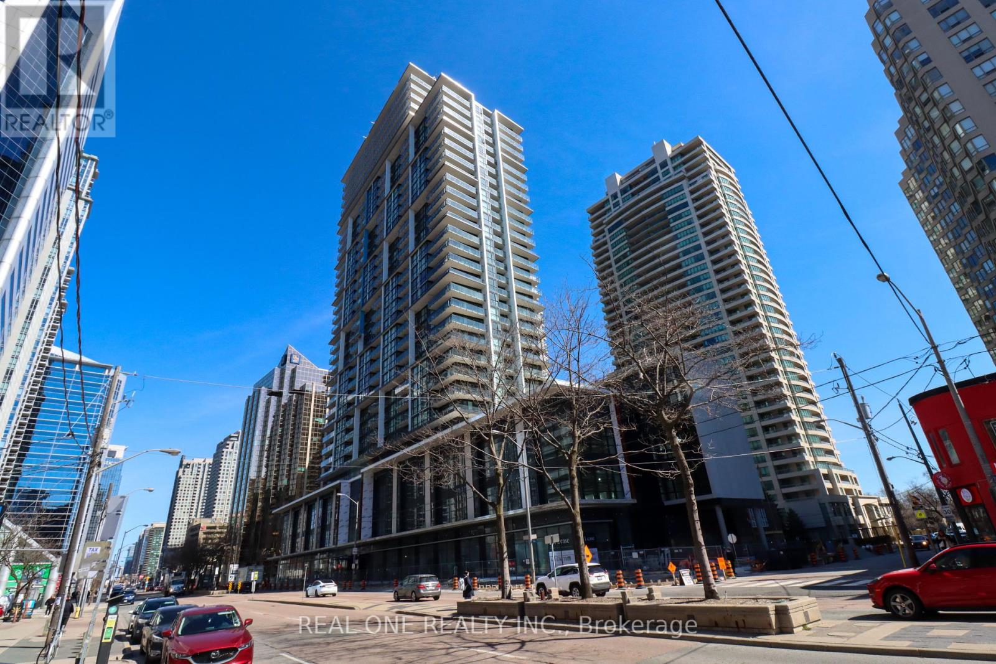61 - 130 Ling Road
Toronto (West Hill), Ontario
Welcome to your exquisite new residence! This ideally sized corner unit presents a remarkable opportunity for both personal growth and family beginnings. It also holds significant promise as an investment property with excellent leasing potential. Step inside to discover the elegantly designed living and dining area, featuring hardwood floors, crown molding, and an abundance of natural light. The generously sized kitchen is perfect for family gatherings, complemented by a conveniently located two-piece washroom on the main floor for guests and your convenience. Freshly painted throughout, this unit continues its charm upstairs with crown molding leading to the spacious primary bedroom. The second floor showcases three additional bedrooms and a dedicated office den, ideal for remote work. The beautifully renovated four-piece bathroom offers a serene retreat after a long day. Additionally, the unit boasts a private front yard, perfect for entertaining guests or simply enjoying the outdoors. It is situated in a safe environment for children, conveniently located across from a park, allowing you to keep an eye on them from your windows. This property is an ideal choice for first-time homebuyers or those seeking a more spacious alternative to a condo apartment. Just across the street lies one of the most vibrant business districts in Scarborough East, with proximity to the University of Toronto - Scarborough, the Pan Am Sports Centre, Centennial College Morningside, and the upcoming Scarborough Academy of Medicine - UTSC (2026). This is an opportunity you wont want to miss! (id:50787)
Ipro Realty Ltd.
3607 - 8 The Esplanade
Toronto (Waterfront Communities), Ontario
Welcome to the Iconic L Tower Where Sophistication Meets Urban Living! Step into a home that dares to be different, where modern elegance meets eclectic charm, and every corner feels intentionally styled yet incredibly livable. Bold, moody walls create a dramatic backdrop for a space thats as cozy as it is chic, while floor-to-ceiling windows bathe the room in natural light and deliver jaw dropping views of the city skyline. The design is a visual delight, mid-century modern lighting, a curated gallery wall, and an artful mix of leather, velvet, and natural textures give the space a warm, stylish edge. This isn't your average cookie-cutter condo, its a home with soul and personality. The open concept living/dining area flows into a sleek, modern kitchen featuring top tier Miele appliances, panelled fridge & dishwasher, microwave, quartz counters, and a centre island perfect for hosting or enjoying a quiet night in. Retreat to your spacious primary bedroom, complete with a walk-in closet and luxurious ensuite, while the den offers a European queen-sized Murphy bed and access to a second full bathroom, a smart set up for guests, a home office, or both. You will also love the Honeywell smart thermostat and USB outlets in living room. Enjoy resort-style amenities including a 24hr concierge, gym, indoor pool, sauna, party room & guest suites for visitors. Steps to Union Station, GO/UP Express, St. Lawrence Market, and PATH, with a Walk Score of 98 everything you need is at your doorstep. (id:50787)
Keller Williams Referred Urban Realty
301 - 215 Queen Street E
Brampton (Queen Street Corridor), Ontario
Welcome to 215 Queen St. E Unit 301! This studio condo apartment with high ceilings creates a more spacious, modern vibe. While Boasting An Open Concept Layout W/ A Private Balcony, The Pride Of Ownership Is Evident Through Out The Maintenance Of This Property. Located in the heart of Brampton close to all major highways. Affordable Condo Fees Include: Building Insurance, Exercise Room, Party/Meeting Room, Security Guard, Visitor Parking, Long Balcony, Central Air Conditioning, Common Elements, Heat, Water, A 24Hr Security Concierge, & Many More Amenities. This is a must see! (id:50787)
RE/MAX Real Estate Centre Inc.
470 Dundas Street E Unit# 305
Waterdown, Ontario
Newly Built 2024 In Sought After Waterdown! Welcome Home to TREND 3 by New Horizon Development Group. Bright Open Concept Living Room & Kitchen with Stainless Steel Appliances, Quartz Countertops, Backsplash, Double Sink with Breakfast Bar. Luxury Vinyl Flooring. In Suite Laundry. Underground Parking Space #438. Convenient Storage Locker on Unit Floor #336. Geothermal Heating & Cooling System to Help Keep Your Utilities LOW. Convenient Garbage Room on Your Unit Floor. Loads of Amenities Include: Fully Equipped Gym, Party Room, Rooftop Terrace, Bike Storage. Mins to Aldershot & Burlington GO Stations! Easy Highway Access to 403/407! Room Sizes Approximate and Irregular. (id:50787)
Keller Williams Complete Realty
59 Corley Avenue
Toronto (East End-Danforth), Ontario
Stop the car--this is the one! Perfectly tailored for a young growing family, this beautifully renovated three-bedroom two-storey home is located just steps from the highly sought-after Norway Junior Public School, one of Toronto's top-rated schools. Situated in the heart of Toronto's vibrant and welcoming Beaches neighbourhood, this home has been thoughtfully updated from top to bottom, featuring hardwood floors on the main level living and dining rooms and all the bedrooms. Step inside to discover three generously sized bedrooms, with cathedral ceiling in the principal bedroom, two stylish bathrooms, and a bright, sun-filled main-floor sunroom surrounded by many large windows and a walk-out, ideal for relaxing or working from home. The modern kitchen is a chefs delight, adorned with a new cork floor, features quartz countertop, a sleek cooktop, built-in wall oven and microwave, stainless steel fridge, and a stainless steel built-in dishwasher. Natural light pours in through many new windows, giving the entire space a warm and airy feel. The private backyard is a true urban oasis, complete with a brand-new sun-drenched deck, perfect for summer BBQs, quiet morning coffees, or entertaining friends. This property also includes a separate parcel of land via the laneway with two spacious parking spots, an incredibly rare find in the area. Visit the local favourites, like Morning Parade Café and Bodega Henriette or enjoy easy access to the serene Beaches waterfront and the lively Danforth. Plus, other excellent schools like Bowmore PS, Monarch Park Collegiate, and Danforth Collegiate are close by. TTC just immediately south on Kingston Rd. This is more than just a house, its the lifestyle you've been waiting for. Don't miss your chance to call it home! (id:50787)
Keller Williams Advantage Realty
1528 - 500 Doris Avenue
Toronto (Willowdale East), Ontario
Luxury 1+Den Condo in a Prestigious Tridel Building! Looking for the perfect place to call home? This spacious and bright 1-bedroom + den condo offers top-tier living in one of the best buildings in the area! Steps to subway unbeatable convenience! Resort-style amenities pool, gym, sauna & more! Close to everything shopping, dining & entertainment! U/G Parking C/143, Locker C/231 (id:50787)
RE/MAX Hallmark Realty Ltd.
49 Yonge Boulevard
Toronto (Lawrence Park North), Ontario
Welcome To Fully Furnished Beautifully Renovated 3+1 Bdrm 4 Bathroom In Highly Sought After John Wanless School District In Lawrence Park North. Gorgeous Hardwood Floors, Large Living Rm W/ Wood Burning Fireplace. Featuring Rare Main Floor Powder Rm, Updated Kitchen, Granite Countertops W/ Full Range of S/S Appliances. Elegant Formal Dining Rm Overlooking Large Tranquil Garden. Mud Room With Two Piece Bathroom, W/O To Relaxing Deck. Fully Finished Lower Level W/ Separate Entrance To Potential In-Law Suite W/ Kitchenette & Bathroom. Second Floor Spacious Prim Bdrm W/ 3 Pc Ensuite Plus 4 Pc Bath In The Hallway. Large Driveway For 3 Cars. Enjoy All The Incredible Shops And Restaurants, With Yonge St Just A Block Away. Easy Access To The Subway, Ttc, 401, LCBO & Loblaws. High Walk Score, Please Watch Virtual Tour. (id:50787)
Century 21 Heritage Group Ltd.
1603 - 38 Dan Leckie Way
Toronto (Waterfront Communities), Ontario
Welcome to this beautiful 1+1 bedroom condo in the heart of downtown Toronto! Perfectly suited for professionals or small families, this unit offers a spacious and functional layout. The open-concept living area is bright and airy, with large windows that fill the space with natural light. The 'plus one' room is versatile, ideal for a home office, guest room, or extra storage space. The modern kitchen features S/S appliances, quartz countertops, and a central island, ideal for meal prep, casual dining, or entertaining guests. Enjoy the added convenience of one parking spot & a dedicated locker. Building amenities include the incredible rooftop terrace featuring BBQs, perfect for hosting friends or enjoying peaceful evenings with panoramic city views. When its time to relax, unwind in the movie room for a cinematic experience right at home, or take advantage of the party room for gatherings and events. Hosting out-of-town guests is easy with guest suites, and there is plenty of visitor parking available. Stay active with the state-of-the-art gym or challenge friends in the games room for a little friendly competition. Additionally, this condo offers 24-hour concierge service for ultimate convenience and peace of mind. Ideally located with quick access to public transit, shops, restaurants, and all the vibrant amenities of downtown Toronto, this condo truly has it all. Dont miss out on the opportunity to make this stunning condo your new home. Schedule a viewing today! (id:50787)
Royal LePage Realty Plus Oakville
1103 - 9 Four Winds Drive
Toronto (York University Heights), Ontario
Location, Location, Location! Fully Renovated Spacious 3 Bedroom Condo With An Open ConceptKitchen And Dining Room. Steps To Finch West Subway Station! Walking Distance To YorkUniversity, Seneca College, Convenience Store, Grocery Store, Park, Library, Schools And OtherAmenities. Close To Highway 400, 401, & 407. Amazing Rec Centre Including Indoor And OutdoorPools, Sauna, Exercise Room, Squash & Basketball Courts. 1 Underground Parking Spot And 1Storage Locker Included. Absolutely MUST SEE!! (id:50787)
Right At Home Realty
6 - 2145 Country Club Drive
Burlington (Rose), Ontario
Beautiful and Spacious, Open Concept 3+1 Bedrooms townhouse with 2,596 Sq.ft living area including the Basement, Backs to Millcroft Golf Course; A quiet place set back from the road; Living/Family Rm W/Gas Fireplace & W/O To green view Patio; Dining Rm W/Crown Molding; Upgraded Kitchen cabinets ; Spacious Master Bedroom W/4Pc Ensuite & His/her Closets; Laundry area on 2nd floor; Finished Basement W/Rec Rm + Fireplace + Bedroom W/Closet + 2Pc Bath & Portlights; Double Car Garage; New windows 2023; Close To Schools, Parks, shopping & More! Condo Corp Takes Care Of Lawn Maintenance, Snow Removal, Windows, Doors & Roof maintenance. (id:50787)
Exp Realty
607 - 3120 Kirwin Avenue
Mississauga (Cooksville), Ontario
This two-bedroom condo offers the perfect blend of modern living and unparalleled convenience in a sought-after central location. Step inside to discover a bright and airy space featuring brand new, sleek stainless steel appliances in the well-appointed kitchen a true delight for any home chef. The open-concept living area flows seamlessly to a private balcony, your personal retreat with fantastic views of the Mississauga city center skyline as well as downtown Toronto from the bedrooms. Imagine enjoying your morning coffee or evening cocktails while soaking in the urban vista. This fantastic unit features two comfortable bedrooms and a well-maintained bathroom. As a resident, you'll also enjoy access to building amenities designed for a modern lifestyle, including a fully equipped gym for your fitness needs and a refreshing outdoor swimming pool perfect for those warm summer days. Commuting is a breeze with one dedicated parking spot included. The location offers exceptional connectivity, with easy access to Highways 403 and QEW, putting the entire Greater Toronto Area within easy reach. For those who prefer public transit, the Cooksville GO Train station is conveniently located just steps away, offering a stress-free commute to downtown Toronto and beyond. (id:50787)
Right At Home Realty
63 Mount Fuji Crescent
Brampton (Sandringham-Wellington), Ontario
Welcome to this impressive all-brick home nestled in the desirable North East Brampton community! Set on a wider lot, this property stands out with its spacious two-car driveway, expansive deck ideal for summer gatherings, and a separate side entrance to a finished basement complete with a full washroom, kitchenette & side separate entrance perfect for extended family or guests. The main level offers a bright and functional layout with large windows, modern lighting, and a generous eat-in kitchen. Upstairs, find comfortable bedrooms and a well-appointed bathroom, while the basement provides added flexibility with its open-concept rec area. Located just steps from schools, parks, shopping, transit, and more this home is a rare blend of space, convenience, and value! (id:50787)
Maxx Realty Group
359 Bussel Crescent
Milton (Cl Clarke), Ontario
Welcome to this stunning family home, in one of Milton's sought-after, family-friendly neighborhoods. This spacious Newly Renovated Townhouse features 3 bedrooms and 2.5 bath 1715 sq ft plus finished basement , beautifully upgraded. Bright & spacious, backyard is NOT a postage stamp, close to many parks & trails, schools, shopping & transit nearby. Easy access to Go Train & HWY. Bring your pickiest clients, this home is perfection. No detail has been missed, Recent Renovations includes Potlights, Freshly painted,2nd floor new baseboard and flooring, New Bathroom Vanities. hdwd stairs & floors ! Sun filled porch while you relax. Front hall w/storage & pwdr bath & / decor columns. Open concept living room / dining room w/warm hdwd floors, contemporary kitchen w/ so much storage, window over sink looks into a peaceful yard & views of large & private backyard. Eat in kitchen overlooks backyard. Direct access to backyard from Garage. Don't Miss Your Chance To Own This Beautiful And Pristine Home. Come Experience The Charm And Fall In Love With This Beauty! **EXTRAS** All Existing's Appliances. Washer & Dryer, All ELFs. All Window Covering (id:50787)
RE/MAX Real Estate Centre Inc.
178 Fallharvest Way
Whitchurch-Stouffville (Stouffville), Ontario
Be the 1st to move in to this quality built Brand new house in new subdivision, upgraded s.s. appliaces, fenced yard (id:50787)
Century 21 Percy Fulton Ltd.
801 - 23 Oneida Crescent
Richmond Hill (Langstaff), Ontario
This bright one-bedroom, one-bath condo in Richmond Hill offers a functional layout with one parking spot and one locker included. Conveniently located near the GO Station, Home Depot, and Winners, its perfect for commuters or everyday living. All utilities and internet are included in the rent, making this a great value in a prime location. (id:50787)
RE/MAX Crossroads Realty Inc.
4012 - 195 Commerce Street
Vaughan (Vaughan Corporate Centre), Ontario
Welcome to the Master Planned Vaughan Metropolitan Community located in the heart of Vaughan! AAA Location! This brand new beautiful Studio Condo unit featuring 9ft Ceiling with stainless steel appliances, quartz countertops & custom cabinetry with a open 80sqft balcony showcasing the beautiful city! Building featuring multiple amenities to enjoy! Close to shopping centres, entertainment places, Ikea, Costco, York University, and many more. (id:50787)
Target One Realty Point
101a Benson Avenue
Richmond Hill (Mill Pond), Ontario
Say hello to this charming freehold townhome in the heart of Richmond Hill! Welcome to this beautifully maintained 1,830 sq ft, 3-bedroom, 3-bathroom freehold townhome located in a vibrant and family-friendly Richmond Hill neighbourhood.Mill Pond is one of Richmond Hills most charming and desirable neighbourhoods, known for its natural beauty, character homes, and strong sense of community. Centered around the scenic Mill Pond Park, residents enjoy tree-lined trails, seasonal festivals, and a peaceful, nature-filled setting. The area features a mix of heritage and custom homes on spacious lots, all within minutes of downtown shops, restaurants, top-rated schools, and transit.It's the perfect blend of charm, convenience, and community. Thoughtfully designed with a practical layout and stylish finishes, such as hardwood flooring, pot lights, sky light, and freshly painted, this home offers the perfect blend of comfort and convenience.Enter through the large foyer complete with ceramic flooring, walk through through elegant glass french doors, and find yourself in the open-concept kitchen and dining area features custom cabinetry, granite countertops, generous pantry, tile backsplash, and plenty of prep space, ideal for everyday living and entertaining! The bright living room includes a cozy gas fireplace and a walkout to a private, fully fenced backyard with a deck and gas hook up. Upstairs, the spacious primary bedroom boasts double closets and a private 6-piece ensuite with a separate shower and tub. Two additional bedrooms are perfect for family, guests, or home office use.The unfinished basement includes the laundry area and rough-in for an additional bathroom, offering great potential for customization.Enjoy the convenience of an attached single garage with direct access to the home.Other notables include updated roof, driveway, furnace/ AC, central vacuum, and light fixtures.This property offers the best of suburban living in a central location, don't miss out! (id:50787)
Royal LePage First Contact Realty
1169 Church Street N
Ajax (Northwest Ajax), Ontario
Executive 1900sqf plus 3-Bedroom, 3-Bath Townhouse in Northwest Ajax** Welcome to this stunning executive townhouse nestled in the highly sought-double car garage after community in Northeast Ajax. Offering the perfect blend of modern design and functional living, this spacious 3-bedroom, 3-bath home is sure to impress. Boasts a spacious open-concept layout that is perfect for entertaining or enjoying time with family. The expansive family, breakfast, living and dining areas, hardwood floor on main level, are flooded with natural light, creating a bright and inviting atmosphere. The chef-inspired kitchen is designed with both style and practicality in mind, featuring premium finishes and ample counter space for all your culinary creations, Freshly painted , pot lights, and much more, close to, 401 and 412, schools, shopping mall, worship place, goodlife and all you have in mind!!! potl fee is 165 per month (id:50787)
Right At Home Realty
556 Rouge Hills Drive
Toronto (Rouge), Ontario
Location! Location! Spent $$$$ Renos. One of the Most Beautiful Detached Bungalow in After Sought West Rouge Area. Walk to Trails, Rouge River, Mins to Hwy 401.Groceries,Banks (id:50787)
RE/MAX Crossroads Realty Inc.
210g - 200 Keewatin Avenue
Toronto (Mount Pleasant East), Ontario
Luxury condo living with a private backyard and a terrace - live the best of both worlds! This exquisite 2 bedroom + den (can be a 3rd bed) 2 bathroom residence is located in an exclusive boutique luxury building, offering exceptional privacy and sophistication. One of the most unique features of this home is the expansive 2,025 sq ft of private outdoor space - a rare find in condo living, a dream for entertainers, families and pet lovers alike. The grand-scale living and dining area is framed by floor-to-ceiling sliding doors and windows, fireplace and a showstopping Scavolini chefs kitchen with Miele appliances. The luxurious primary suite boasts a generous walk-in closet and a spa-inspired ensuite featuring a double vanity, freestanding tub, heated floors and oversized glass shower. Host unforgettable gatherings with a built-in BBQ gas line on your sprawling terrace and backyard, or escape into your own urban oasis - all while being steps to Sherwood Park, Mount Pleasant Village, and the best of Yonge & Eglinton. Boutique. Private. One of a kind. This is Midtown living at its absolute finest! Contact me before it's gone (id:50787)
Housesigma Inc.
1108 - 438 Richmond Street W
Toronto (Waterfront Communities), Ontario
Dream home in downtown! The Largest Studio & The Only One W/Parking!! Perched On The Highest Level For This Unit! Open Sunset Views Thru Lofty Warehouse Style Window. Enjoy The Sought-After Morgan Lifestyle. 24/7 Concierge, Gym, Roof-Top Terrace W/Bbqs, Residents Lounge, 3-High Speed Elevators! Amazing Transit Options Incl New King Priority Route! **EXTRAS** Short Walk To The Core, Shops, Restos & Clubs On King & Queen West! Bike Lane Right Out Front! Bed frame Plus 1 Lockers (id:50787)
Exp Realty
701 - 120 Homewood Avenue
Toronto (North St. James Town), Ontario
Experience breathtaking panoramic views from this magnificent corner suite at The Verve Condo! Boasting a split layout with two bedrooms and two bathrooms, this unit offers a functional and expansive open concept design with 9-foot ceilings. The kitchen is equipped with ample cabinet space, a central island, and top-of-the-line appliances. The master bedroom features custom closet organizers in the walk-in closet. Situated in an ideal location, with a remarkable walk score of 97, the TTC subway is just a short 7-minute walk away, providing unparalleled convenience. (id:50787)
RE/MAX Excel Realty Ltd.
210 - 32 Forest Manor Road
Toronto (Henry Farm), Ontario
Located In The Heart Of North York. South Facing 1+1 Unit With 2 Washrooms And 1 Parking Space, Spacious Open-concept Layout, 9 Foot Ceilings, Floor To Ceiling Windows, Kitchen Equipped With Stainless Steel Appliances, Quartz Countertops And Ample Cabinet Space. A Den With Sliding Door That Can Be Used As A 2nd Bedroom, Impressive 200 Sqft Terrace With A South Facing View And More. Building Features An Indoor Pool, Sauna, Fitness Room, Guest Suites, Party & Meeting Room, Visitors Parking, Concierge & More. Direct Access To Freshco Supermarket @ P3 In The Building, Just Steps To Don Mills & Sheppard Subway Station, Fairview Mall, T&T Supermarket, Hwy 401 & 404, Schools, Park, Library & Community Centre. (id:50787)
Homelife Landmark Realty Inc.
2316 - 4955 Yonge Street
Toronto (Willowdale East), Ontario
Welcome To Brand New Pearl Place Condos! This Bright And Spacious One Bed + Den Unit Features 9-Feet Ceilings, Floor-To-Ceiling Windows, Modern Kitchen With Quartz Countertops, Breakfast Bar & Stainless Steel Appliances. Conveniently Located In North York Best Intersection Yonge/Sheppard, Steps To Sheppard-Yonge Subway And North York Center Subway, Walking Distance To All Amenities And Shoppings, This Gorgeous Unit Offers The Ultimate Urban Living Experience With Seamless Transit Access. This Is A Rare Opportunity To Live In A Brand-New Luxury Condo In A Prime Toronto Location. 24 Hour Security/Concierge, Indoor Pool, Party Room, Rooftop Terrace, Theatre, Library And Guest Suite. (id:50787)
Real One Realty Inc.

